MERU House
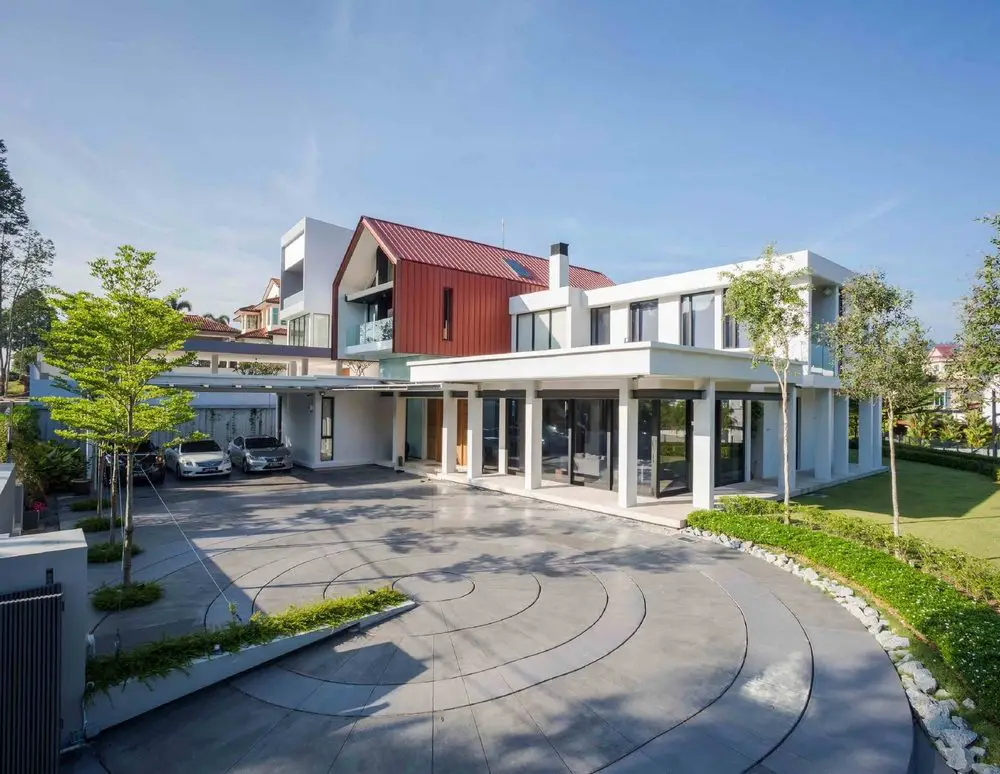
Ipoh, Malaysia – A3 Projects Project Year : 2016 Developed Area : 450.0 m2 Photographs : Lawrence Choo, Michael Khong MERU House is a large contemporary residence that gives off a barn-like feel. But it is more than a barn – the house is actually striking. Sitting in a triangular piece of land, the […]
Olive and Stone Residence
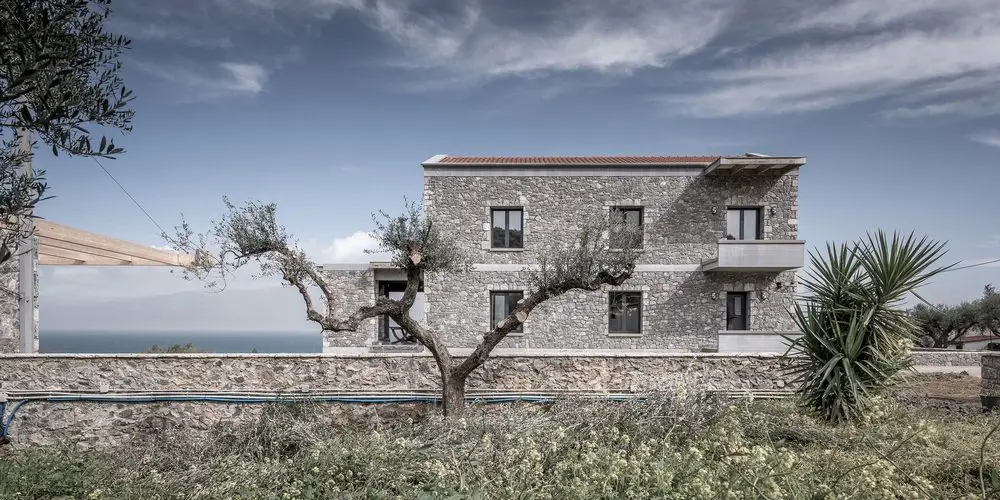
Diakopto, Greece – Nikos Mourikis Project Year : 2018 Developed Area : 260.0 m2 Photographs : Pygmalion Karatzas The Olive and Stone Residence is a private residence on a hillside in one of Greece’s village. It is a concrete and stone structure that stands surrounded by olive trees; hence, the name. It […]
House in Oporto

Porto, Portugal – João Vieira de Campos Project Year : 2017 Developed Area : 280.0 m2 Photographs : Nelson Garrido The House in Oporto is an unassuming home to a single family. From the outside, it appears that the house has nothing special to offer. There is nothing extraordinary, so to speak. But […]
Dovecote
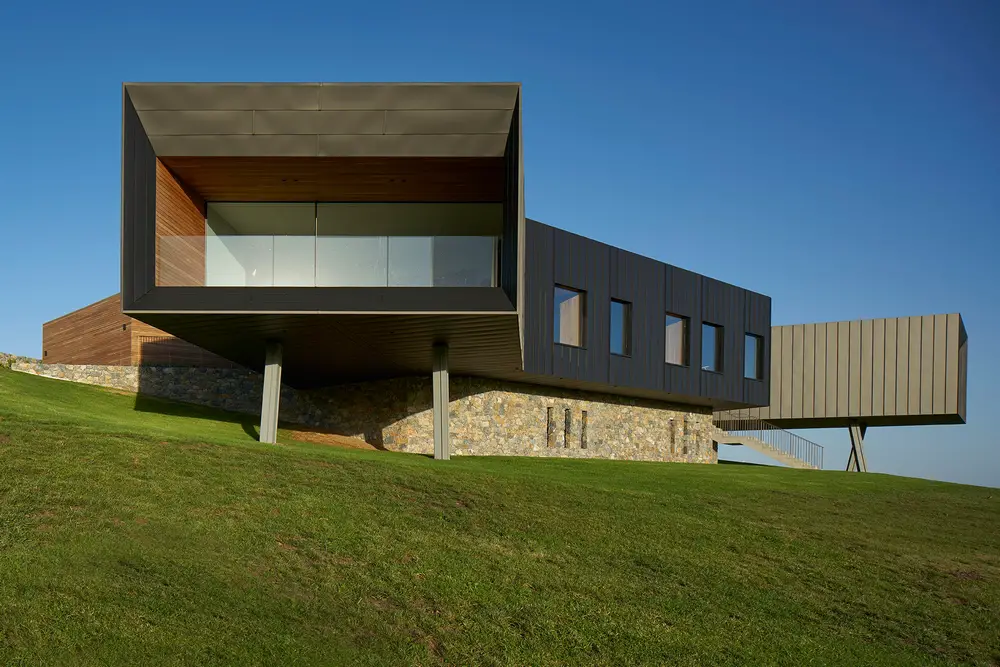
Gerringong, Australia – Atelier Andy Carson Project Year : 2017 Developed Area : 612.0 m2 Photographs : Michael Nicholson “The home with a view” is a line that aptly describes Dovecote. It stands in the midst of a sprawling 150 acres of land. This stunning property is surrounded by green pastures on one […]
Granada House

Nova Granada – São Paulo, 15440-000, Brasil – Estúdio HAA! Project Year : 2017 Developed Area : 285.0 m2 Photographs : Evandro Nunes de Oliveira – Bevah Fotografia Granada House is the end product of careful planning and meticulous execution. The homeowners and the architects worked together to achieve their goal. They all […]
Patio House
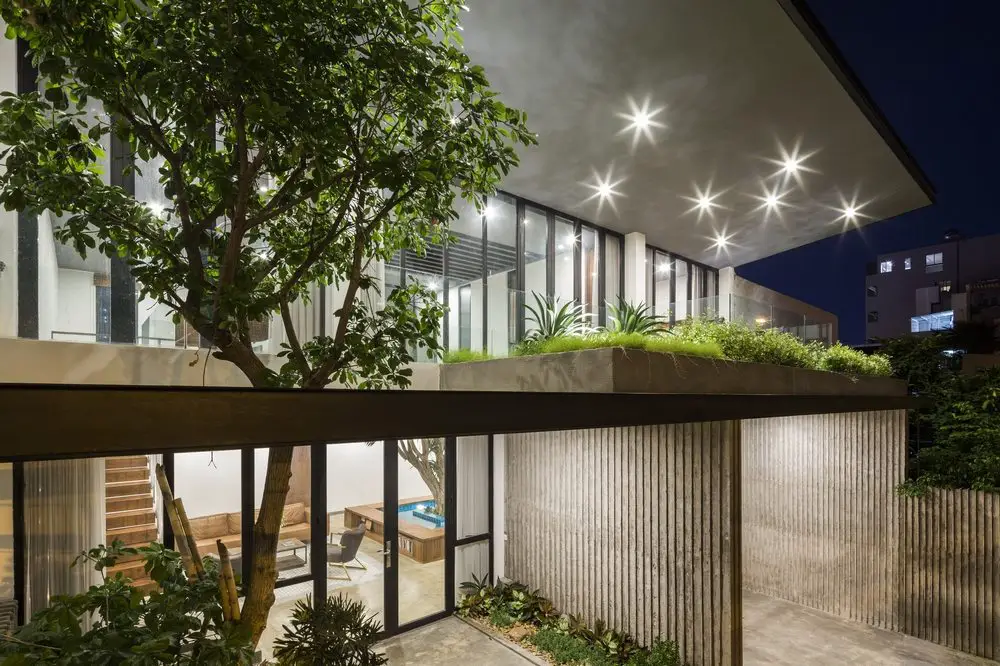
Ho Chi Minh City, Vietnam – MM++ Architects Project Year : 2018 Photographs : Hiroyuki Oki Patio House’s design aims to bring the outdoors in, incorporating nature indoors. The focal point of the house is the patio, which explains the house’s name. It has a large sky window that allows plenty of natural light […]
Pichai House
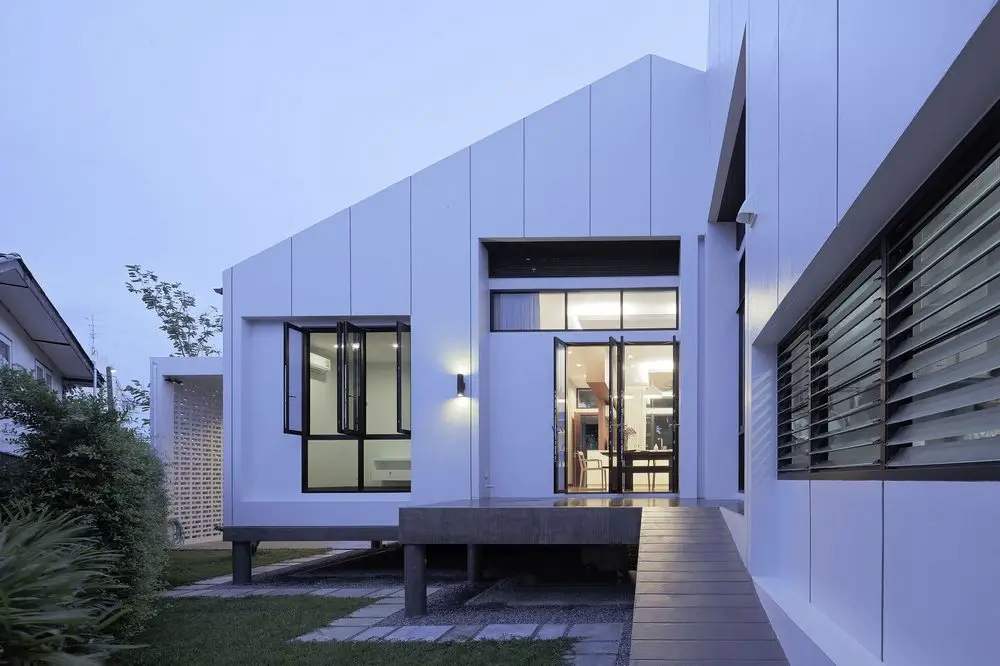
Bangkok, Thailand – Kittiya Architects Project Year : 2013 Developed Area : 280.0 m2 Photographs : Soopakorn Srisakul Pichai House is a simple white house that stands in a not-so-crowded neighbourhood in Bangkok, Thailand. Its layout is that of two squares joined at the corner. One square has the master bedroom, dining, and living […]
Holm Oak House
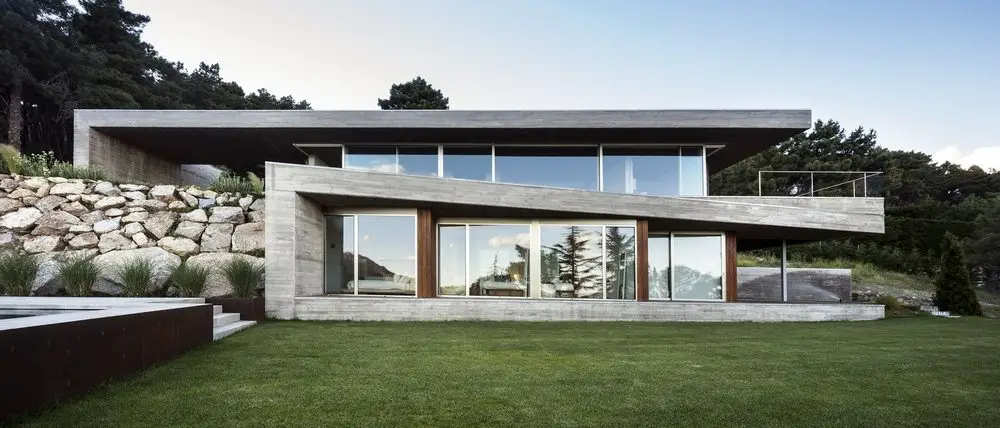
San Lorenzo de El Escorial, Spain – Aranguren&Gallegos Arquitectos Project Year : 2017 Developed Area : 450.0 m2 Photographs : Jesús Granada This stunning mountain retreat was inspired by a single holm oak tree. It was incorporated into the design and now stands in the middle of an open patio. Holm Oak House […]
Forever House
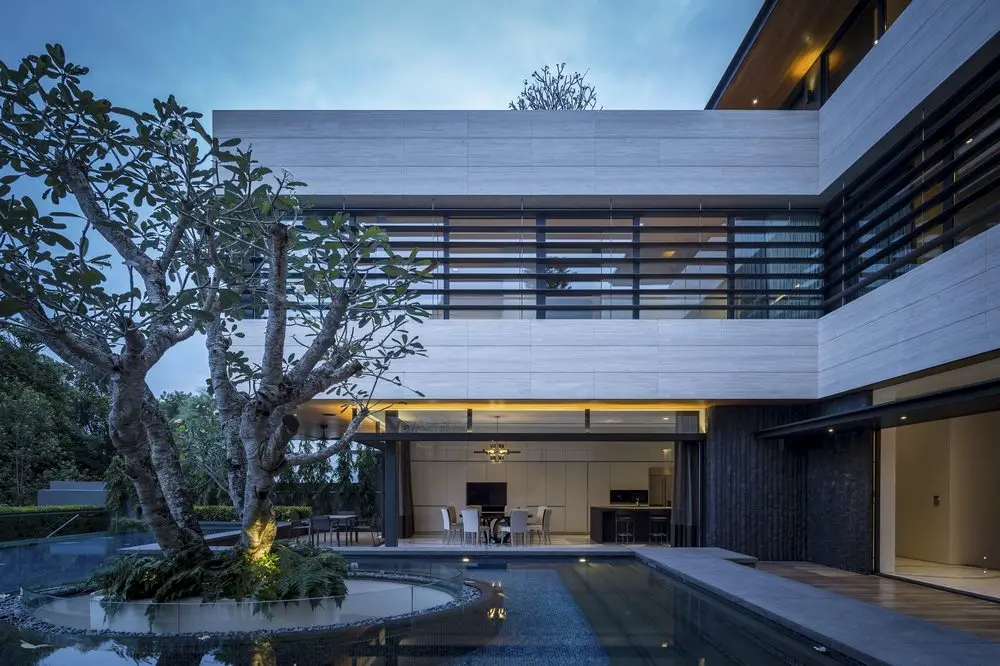
Singapore, Singapore – Wallflower Architecture + Design Project Year : 2016 Developed Area : 1006.0 m2 Photographs : Marc Tey Photography To say that Forever House is grand and luxurious would be a gross understatement. The homeowners’ “no-expense spared” mandate is evident all throughout the house. For starters, there’s a six-car garage with a […]
Casa Öcher
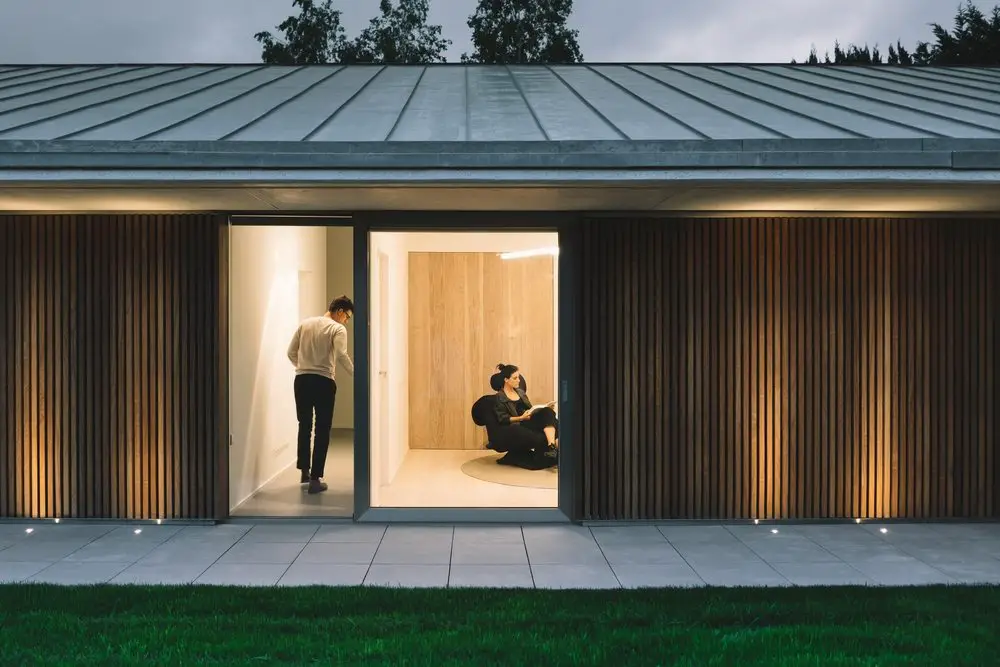
Navarre, Spain – MLMR Arquitectos Project Year : 2017 Developed Area : 400.0 m2 Photographs : Josema Cutillas, Pablo García Esparza Casa Öcher is a long concrete structure that resembles a wall. True to form, it serves several functions: as protection, shelter, and security. Towards one end, it forms into an L-shaped building, […]
