Post Contents
San Lorenzo de El Escorial, Spain – Aranguren&Gallegos Arquitectos
Project Year : 2017
Developed Area : 450.0 m2
Photographs : Jesús Granada
This stunning mountain retreat was inspired by a single holm oak tree. It was incorporated into the design and now stands in the middle of an open patio.
Holm Oak House sits high on a forest, surrounded by pine trees. It has breath-taking views of the nearby landscape and is perceived as an excellent vantage point to the city.
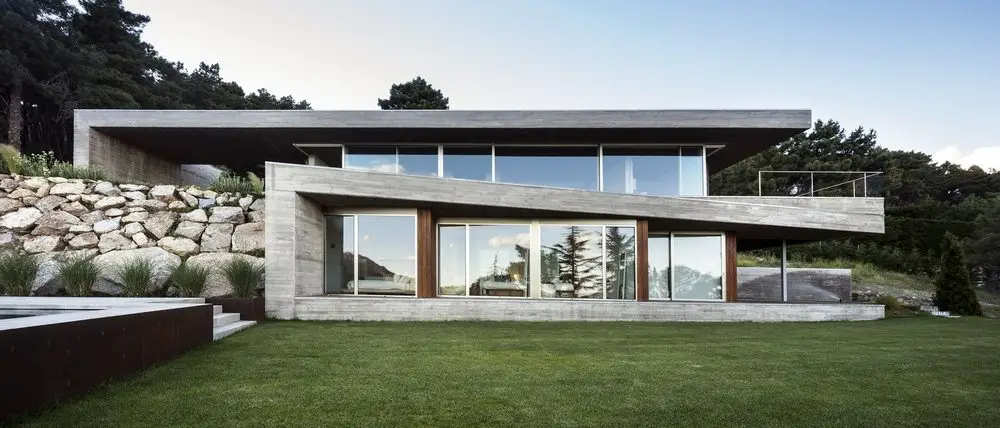
The architects of this two-story house call their work the “floating pavilion.” The lower level houses the bedrooms nestled into rocks. Each bedroom has a small porch that open up to the pool and garden. Upstairs are the living spaces used when entertaining guests.
Inside, the design is simple. It features white walls, warm timber hues, and a neutral color palette for furnishings.
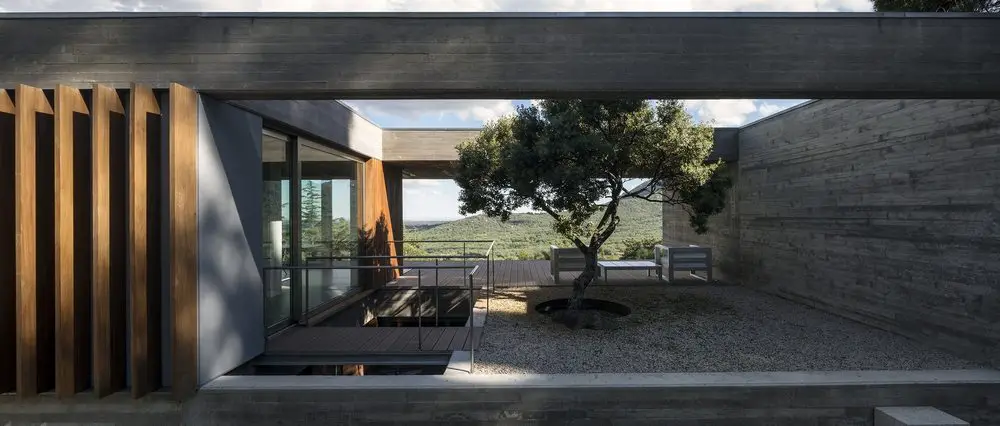
Despite the striking façade, Holm Oak House does not contradict the natural landscape. Instead of simply blending in, the house celebrates its surroundings. All these because an idea was born out of a single tree.
Notes from the Architect:
In a clearing in the pine forest of the southern slope of Mount Abantos of San Lorenzo de El Escorial is the house that we project for the Perea family.
The place is a privileged watchtower with unique views of the south, visually dominating the entire plain that stretches from the Sierra del Guadarrama to the city of Madrid, which is framed in the horizon indicated by the high towers of new construction.
For all this the house is conceived as a great viewpoint, open and crystalline.
It is organized in two levels: the upper one with the most public areas, being very permeable, like a floating pavilion on the landscape, and the lower one, with the bedrooms, inserted in the rock of the place and opened through some porches and windows towards the South.
The system that relates and unites the two levels of the house is a concrete slab that folds and forms the general envelope. As if it were a floor, the roof plans are landscaped, they are vegetables, so that from the top of the slope the house is perceived as natural ground, while from its interior it is open and bright.
Click on any image to start lightbox display. Use your Esc key to close the lightbox. You can also view the images as a slideshow if you prefer. 😎
Exterior Views:

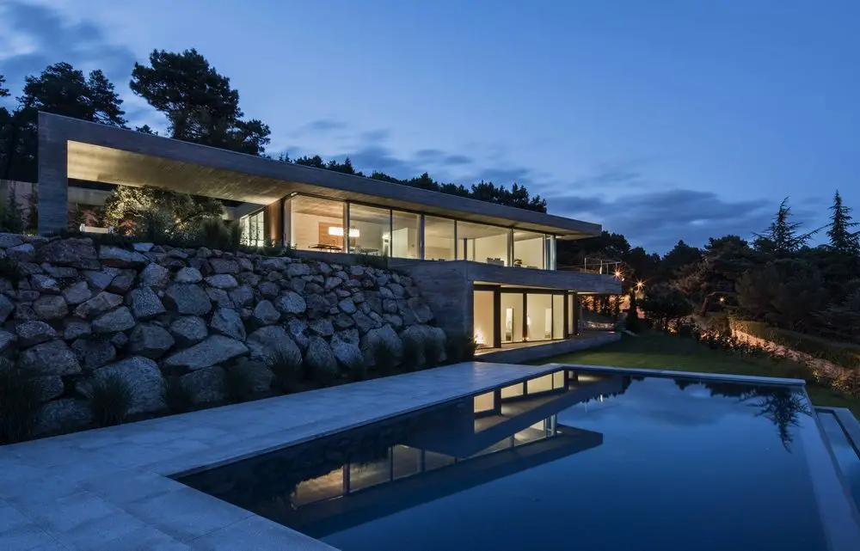

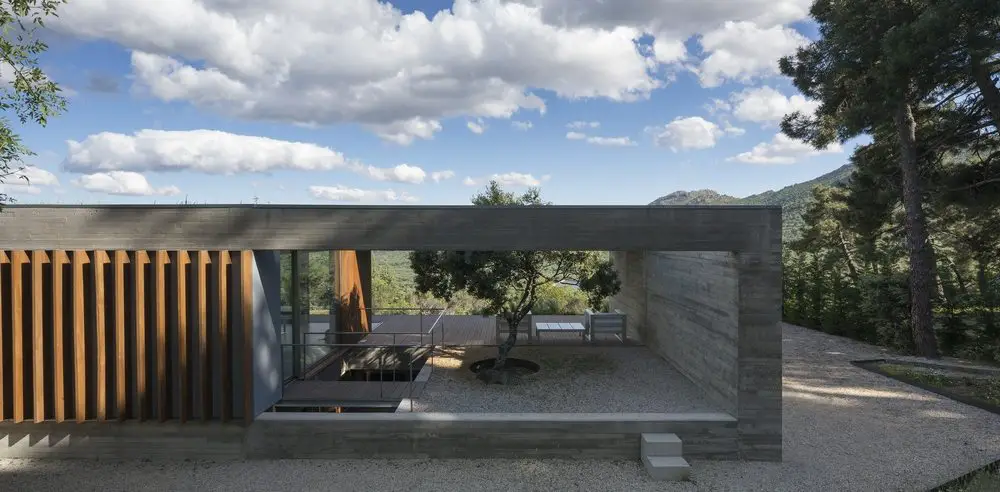
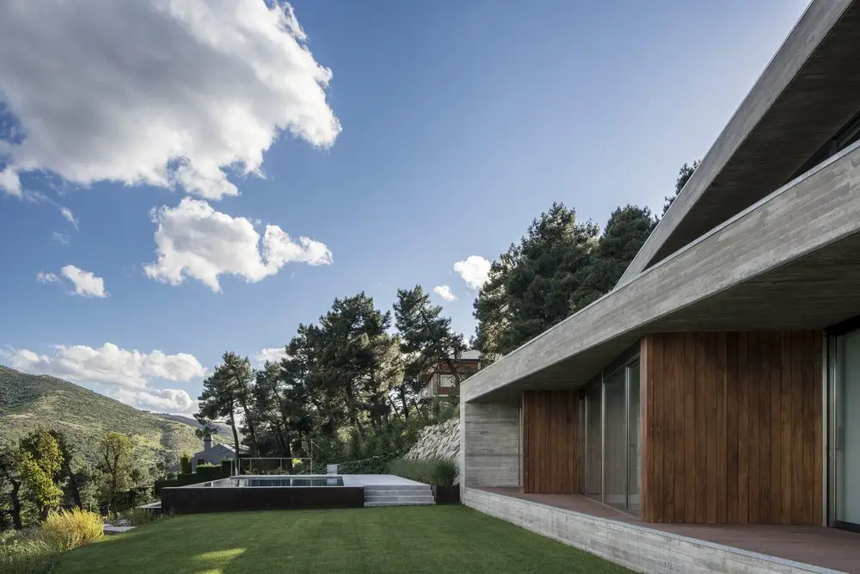
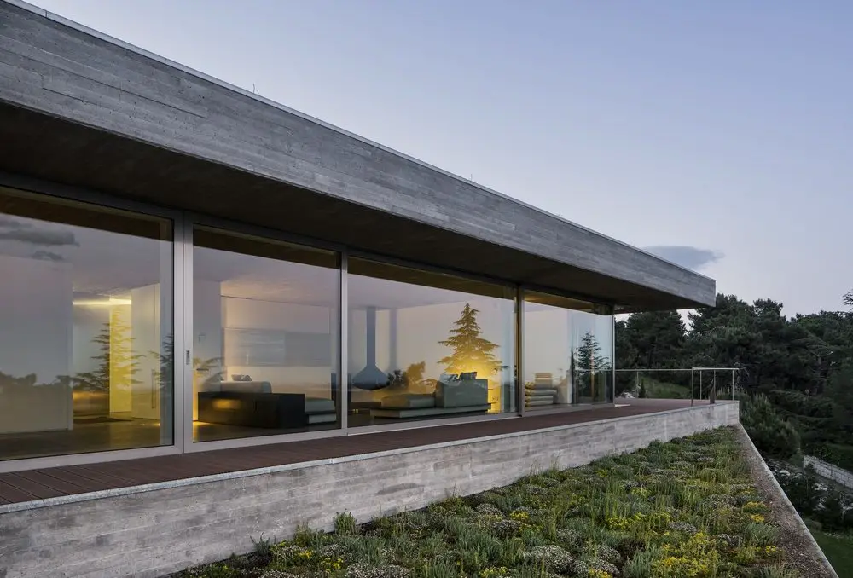
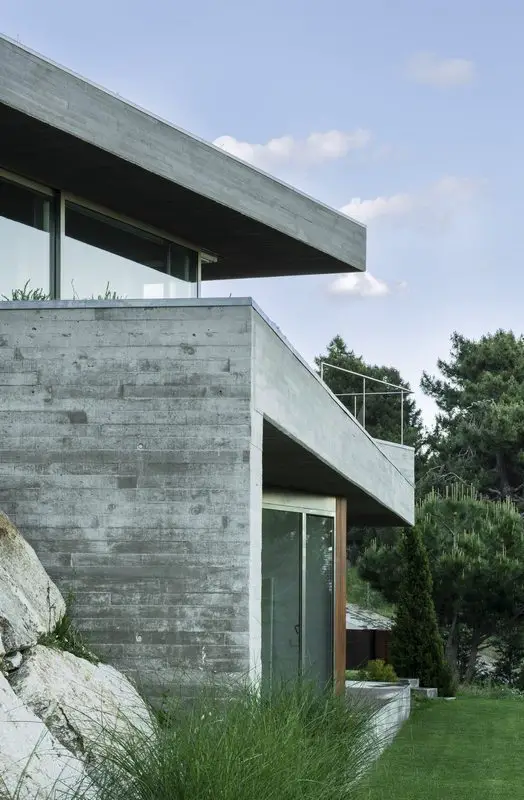
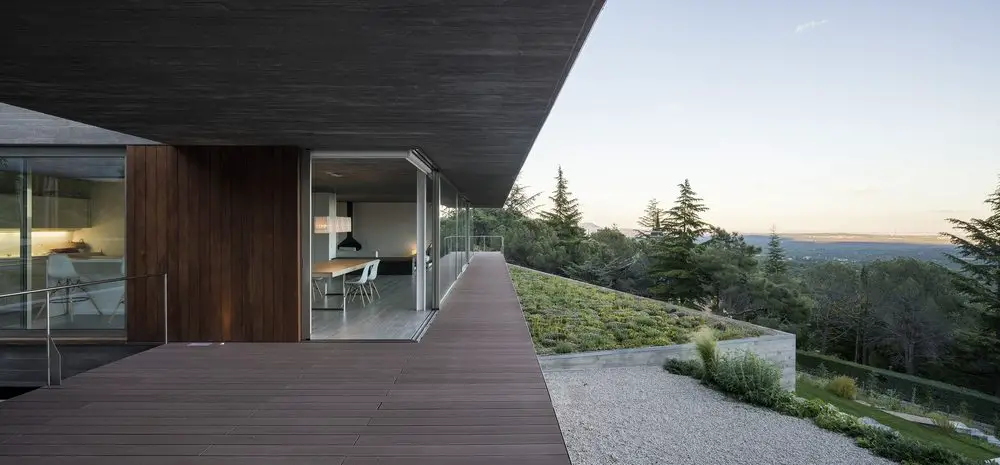
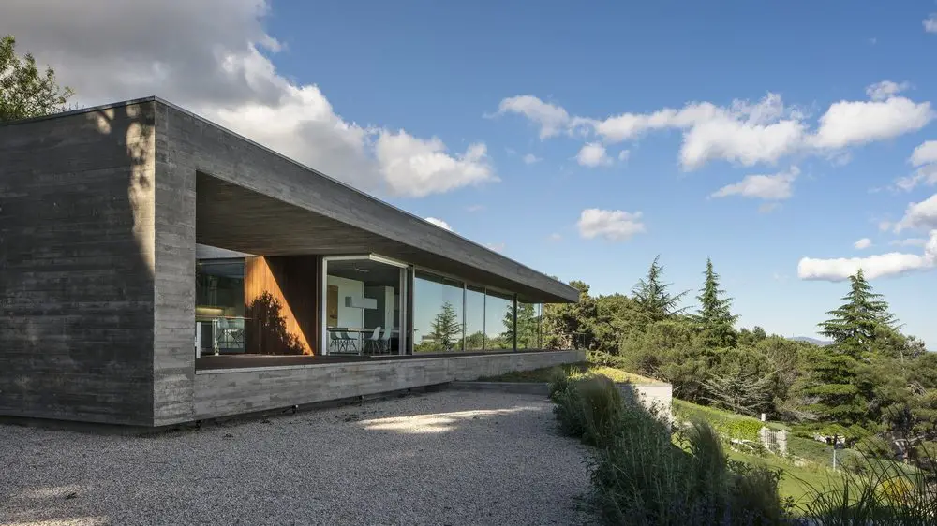

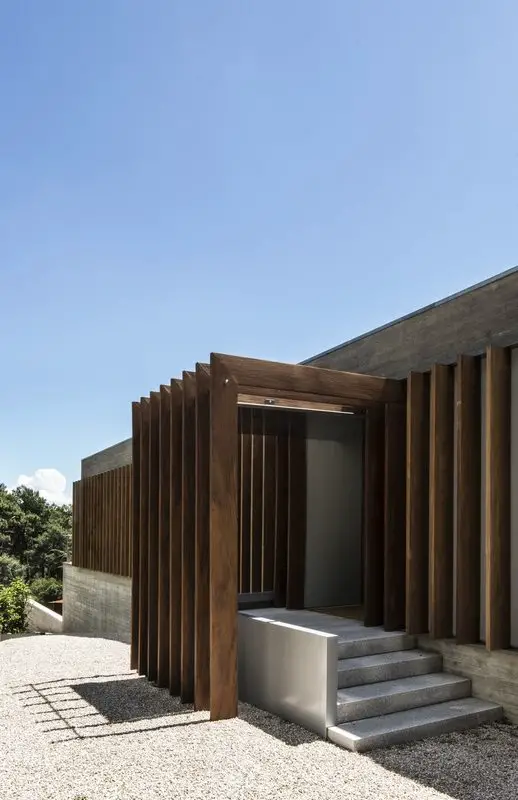
Interior Views:


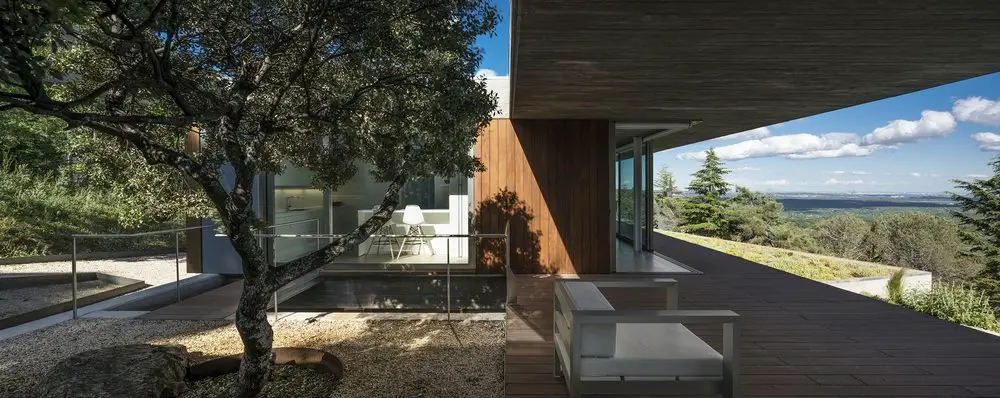
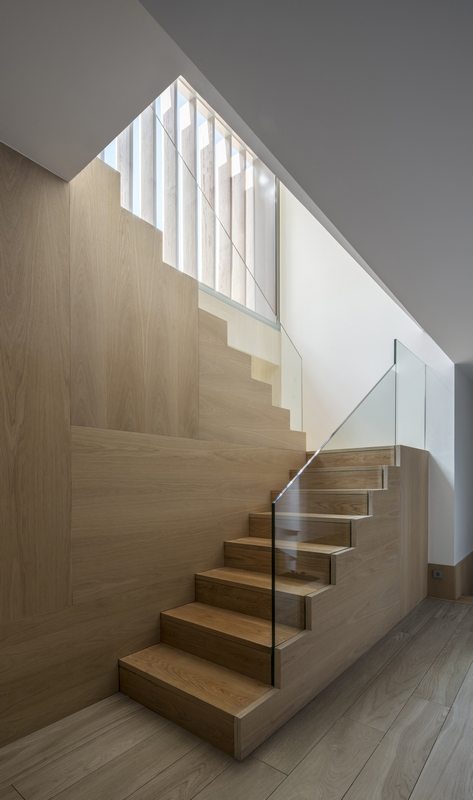
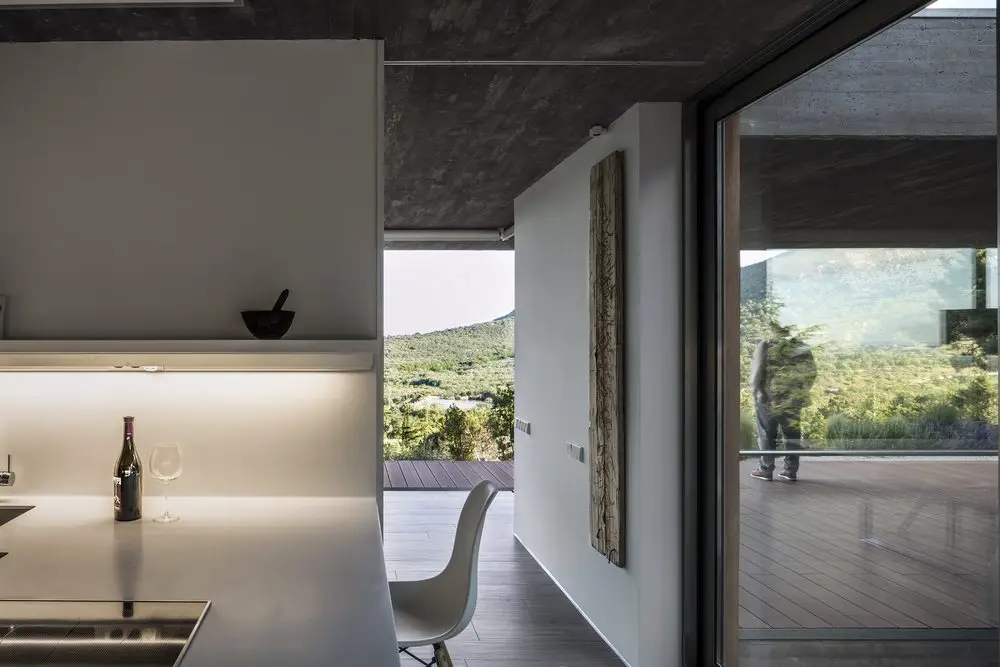

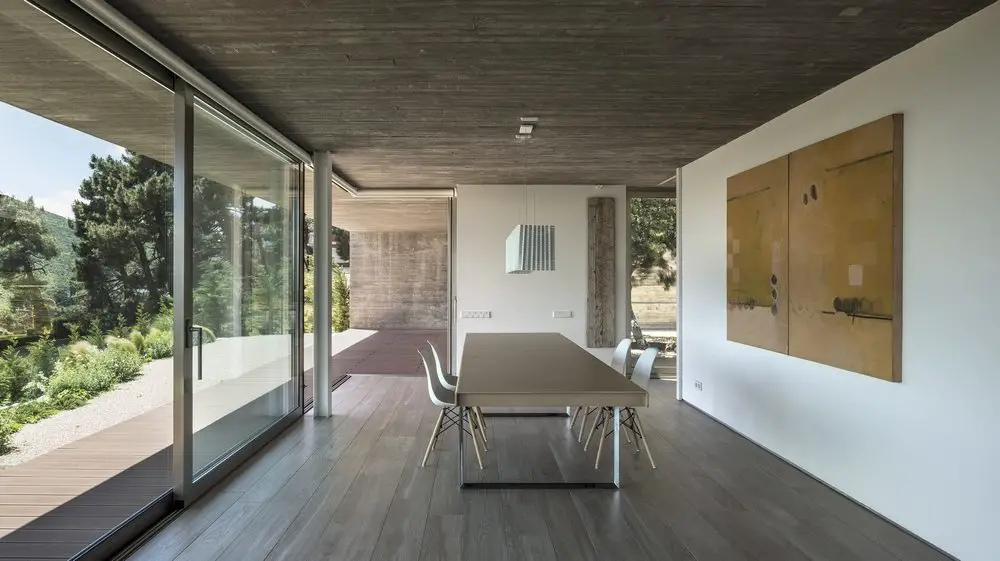
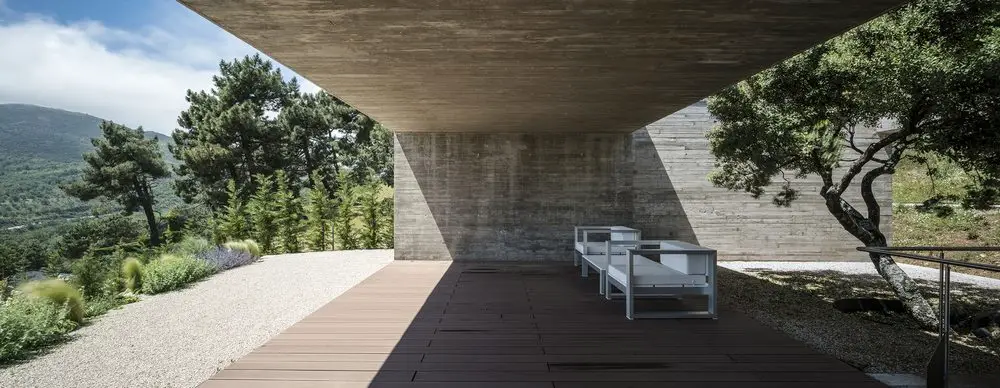

Drawing Views:
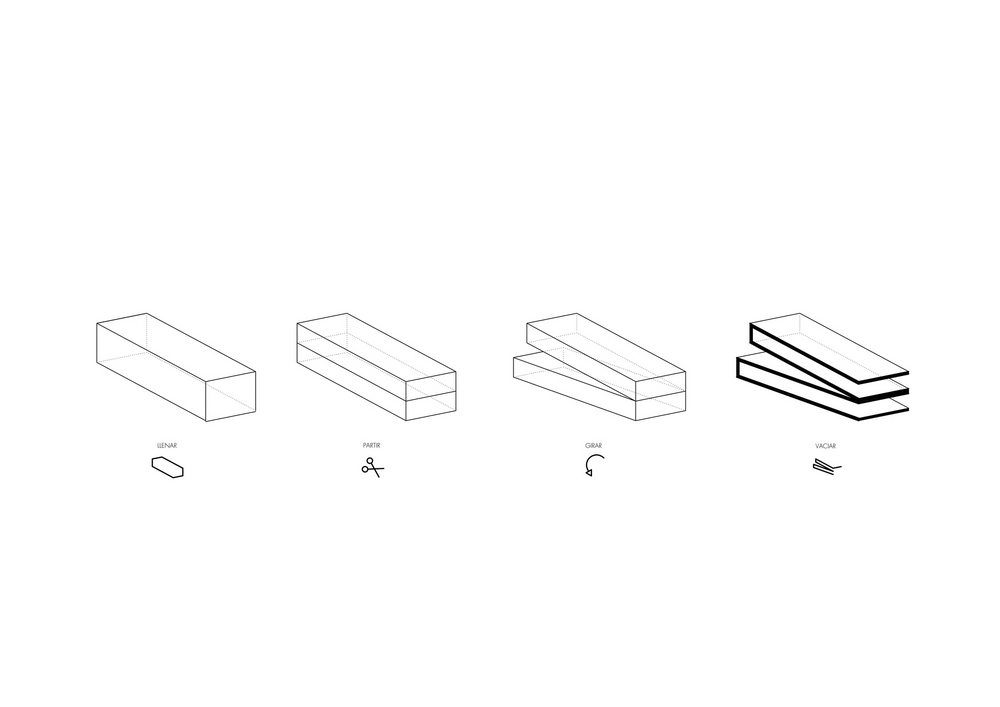

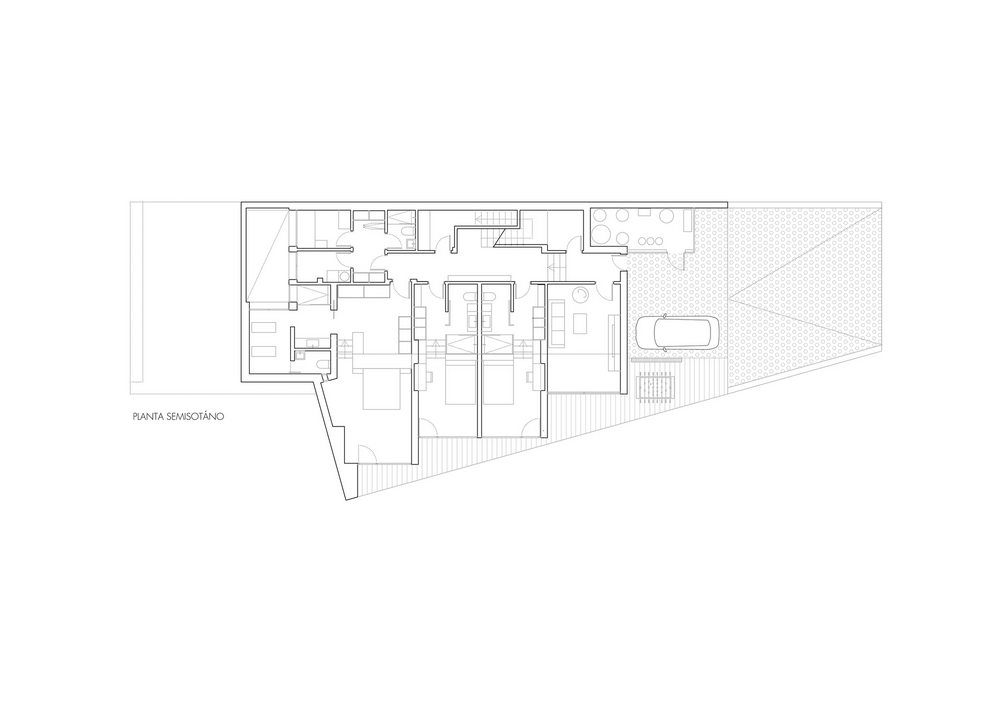
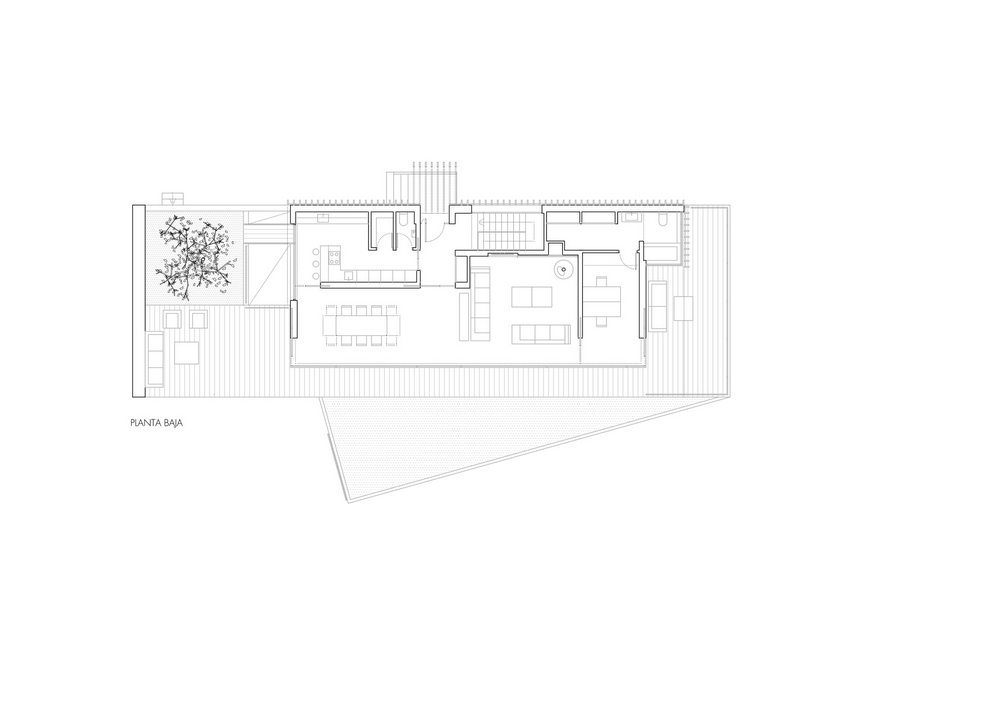
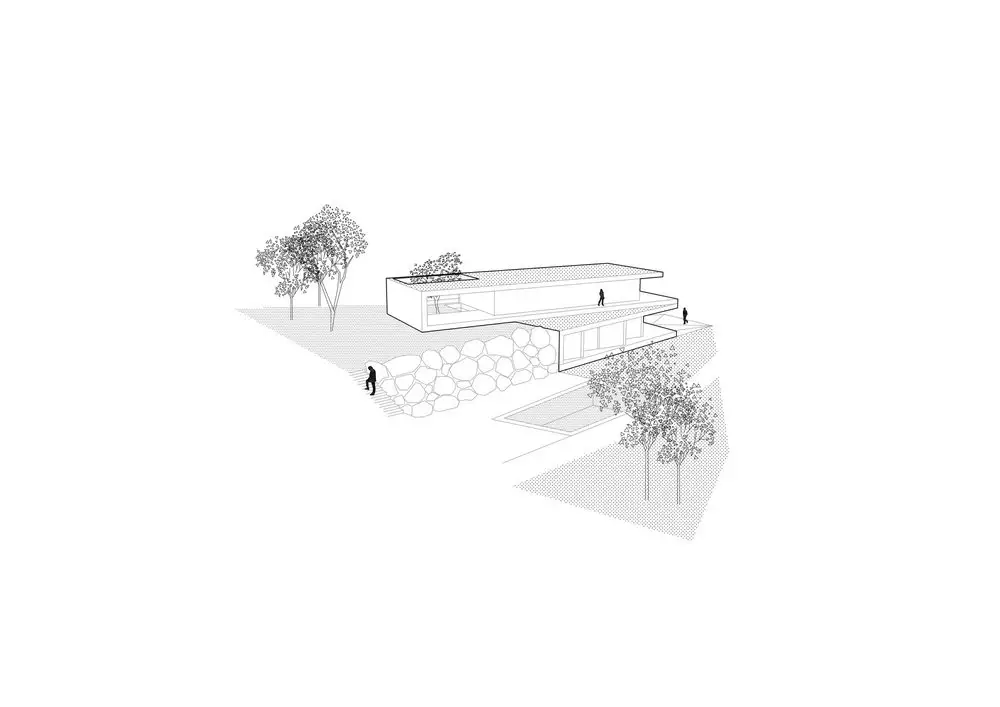

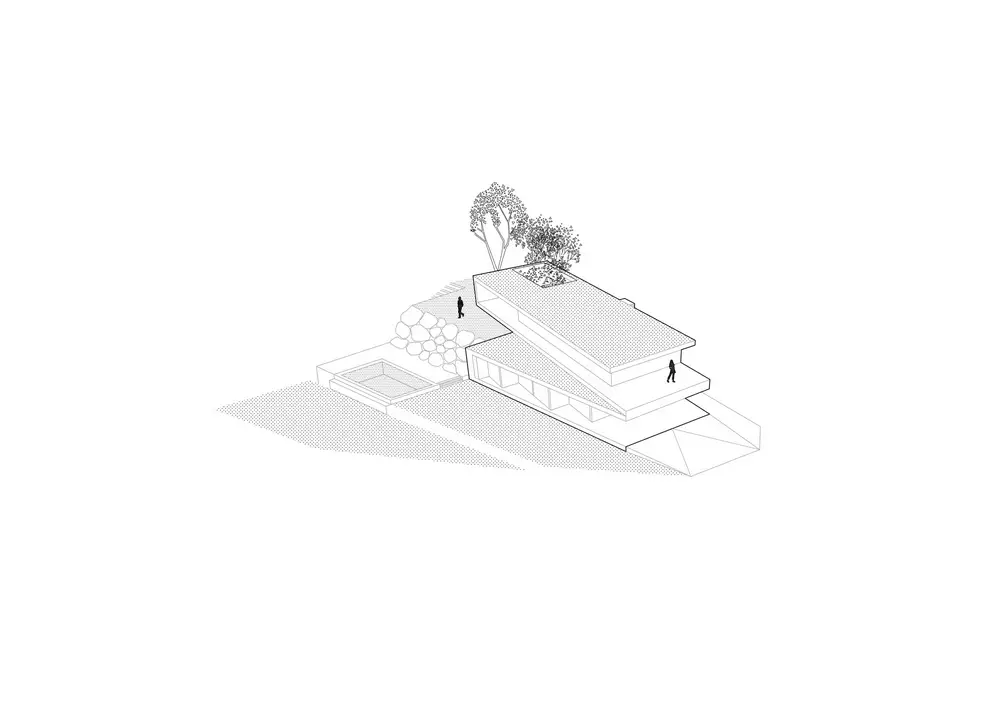
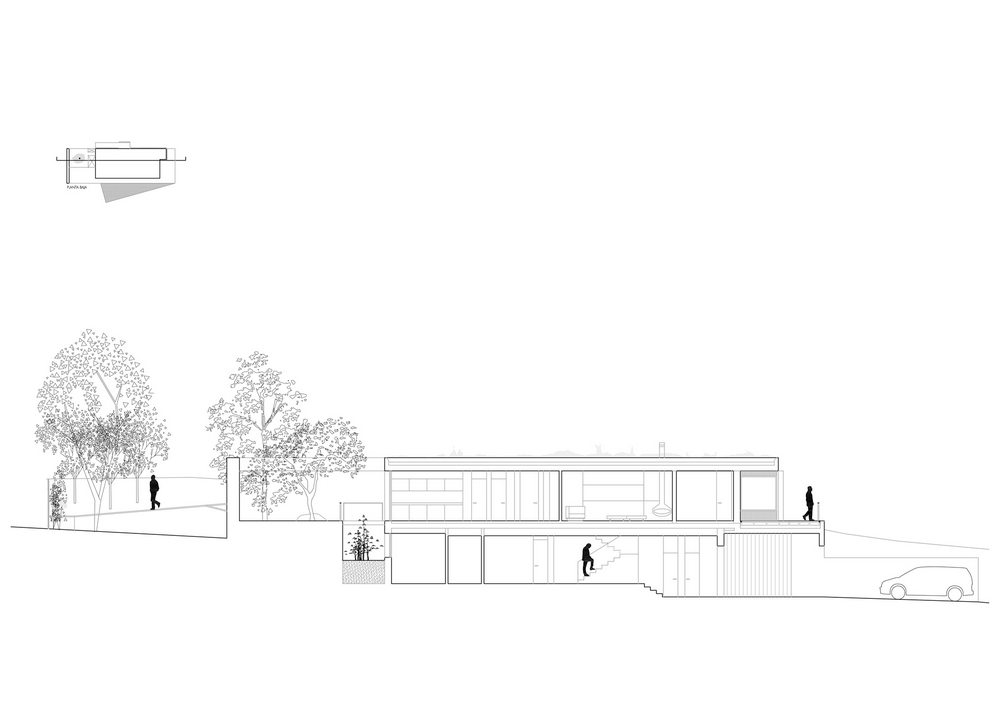
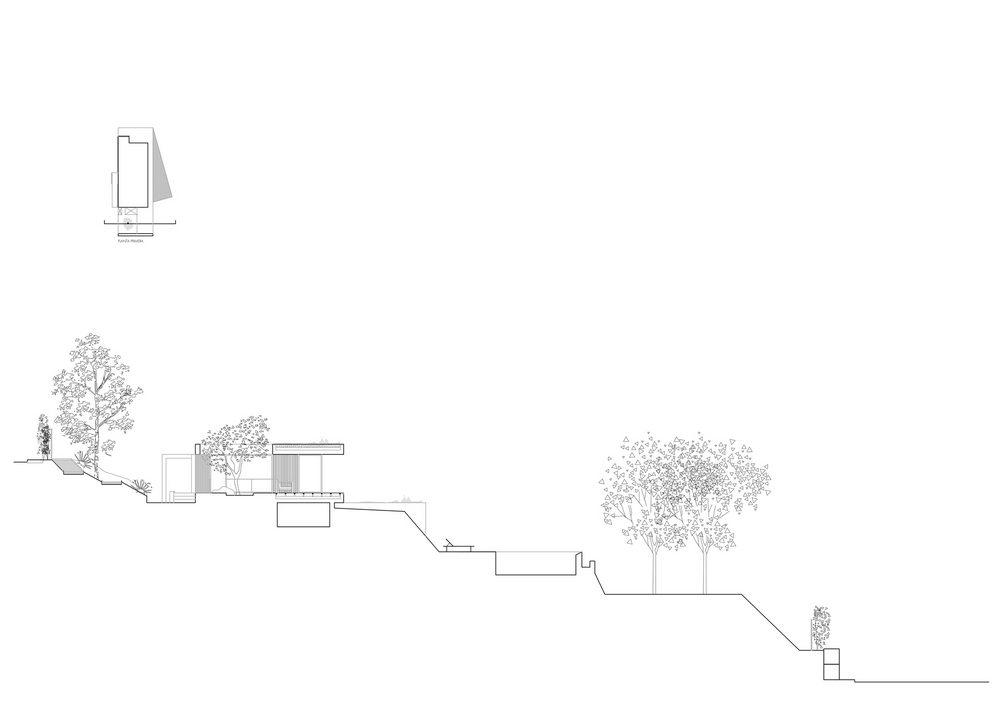
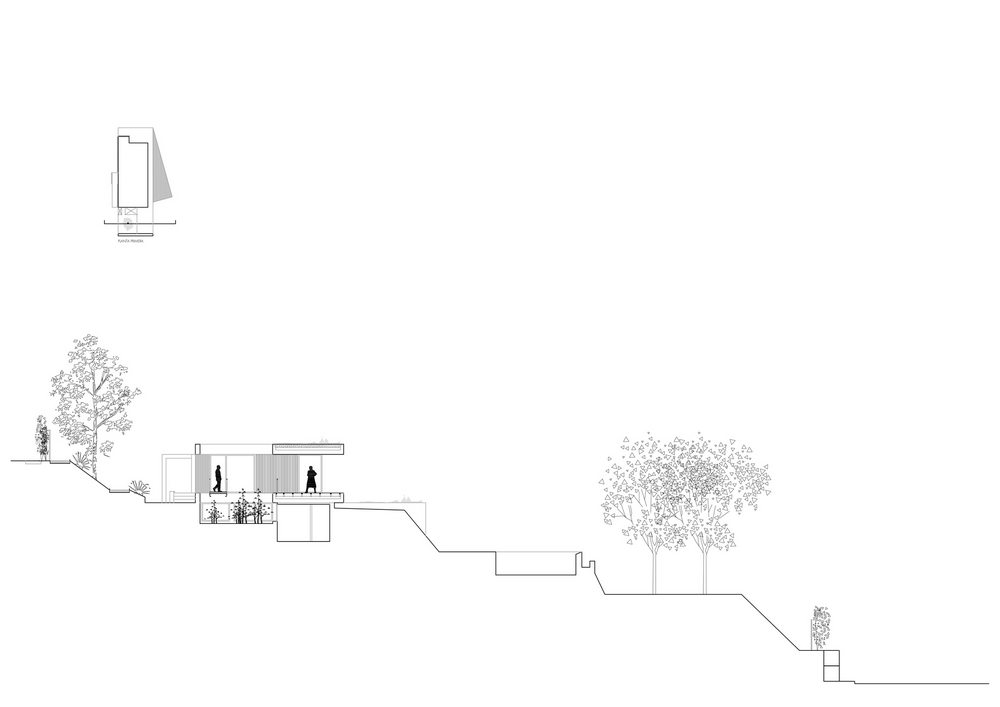
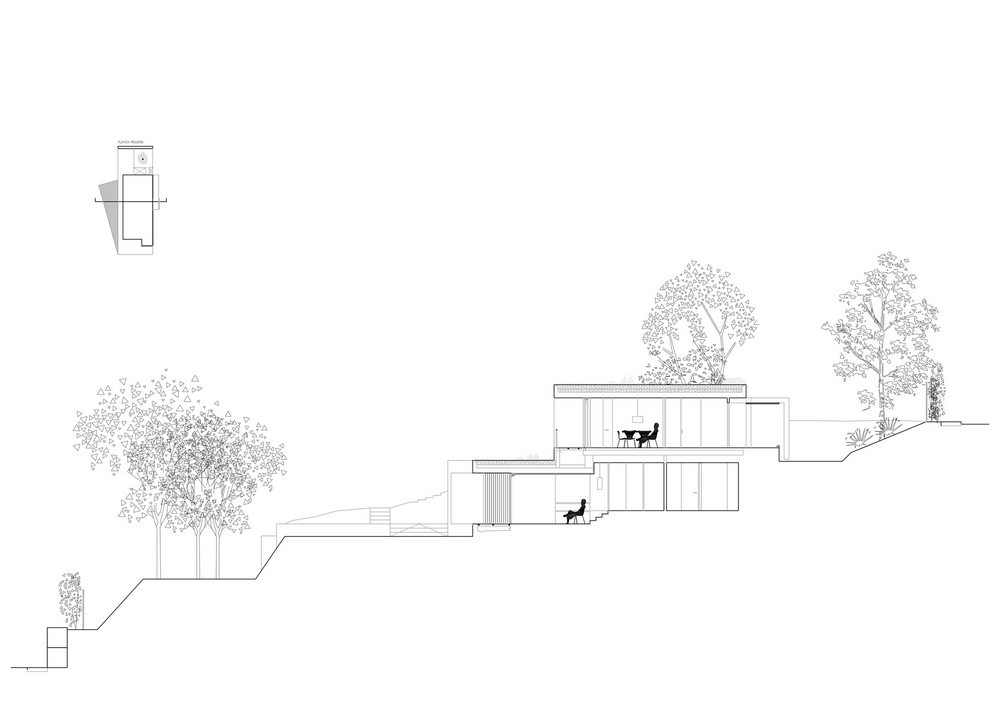


Speaking of trees, here’s a house that was built with a tree house concept – but not really. Find out about it in this post about Paarman Tree House.





