The Poteet Loft Porch
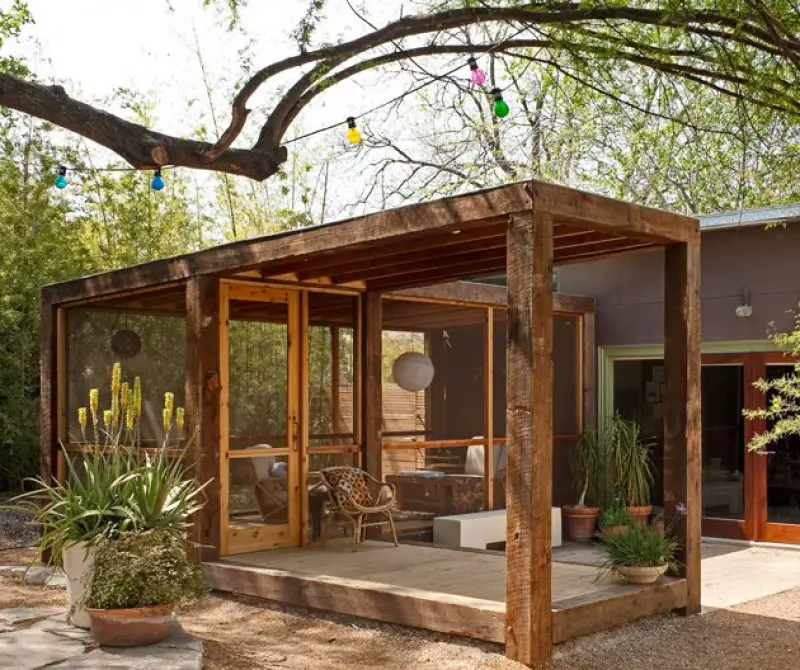
San Antonio Texas – Poteet Architects Imagine a warm, balmy night, good friends, a glass of wine and a soft breeze as you enjoy the outdoors. Sounds wonderful until the bugs start joining the party. Here’s a very nice solution that adds a lot of usable space without breaking the bank account. Like decks, a […]
An office in the woods
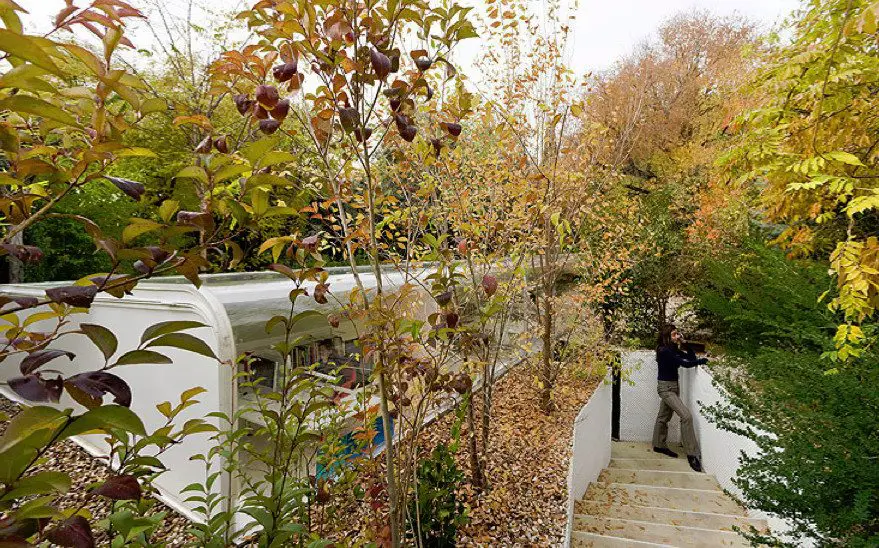
Madrid Spain – Jose Selgas and Lucia Cano Photography: Iwan Baan Deep in the woods and half buried so that the ground is near eye-level, this is an office designed for creativity. Built of 110mm insulated fiberglass and polyester sandwich on the south and 20mm curved, clear acrylic on the north, the office is ventilated […]
Casa Kike – 16,000 books and a grand piano
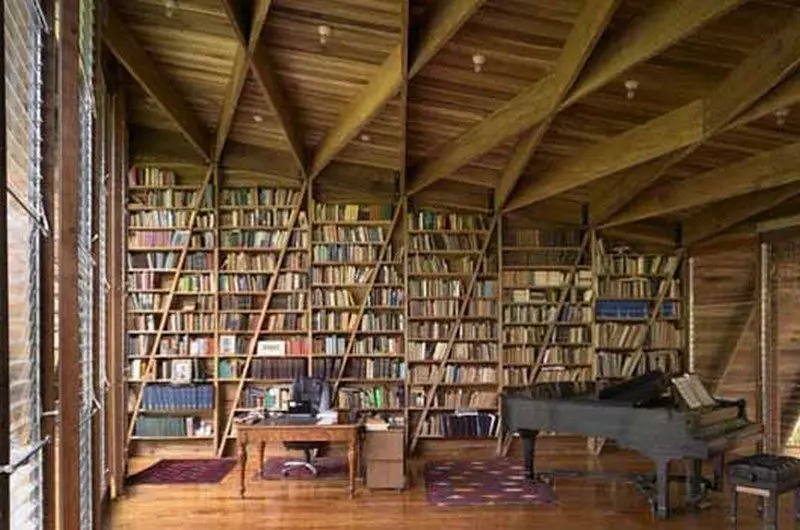
Beachfront Cahuita Costa Rica – Gianni Botsford Architects Year Built: 2007 Surely, one of the toughest gigs an architect must face would be designing a home for his father. But in this instance, Keith Botsford, a writer, gave free rein when he decided to retire from Boston, USA to Costa Rica. The over-riding requirement […]
Vegetable Trellis
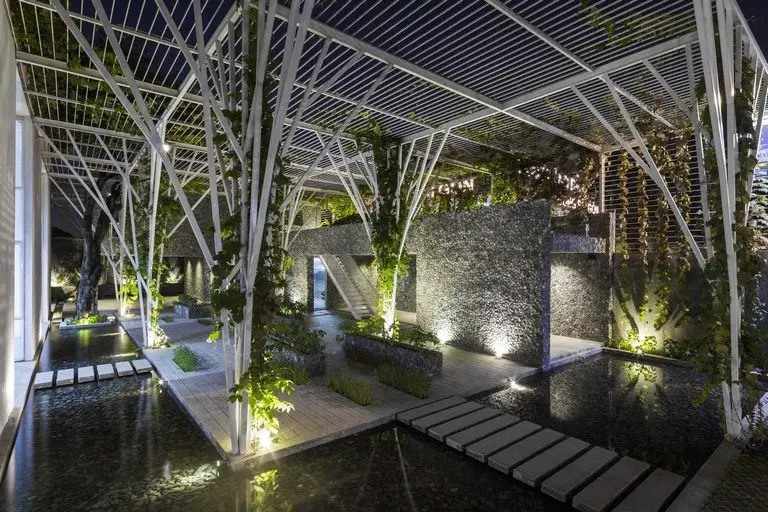
District 9, Ho Chi Minh, Vietnam – Cong Sinh Architects Project Year : 2016 Photographs : Hiroyuki Oki Climate change is a global concern, and once productive lands such as Vietnam’s are feeling its effects, too. The impact of climate change on farm productivity has caused food shortage and malnutrition. As […]
Bohemian Forest Retreat
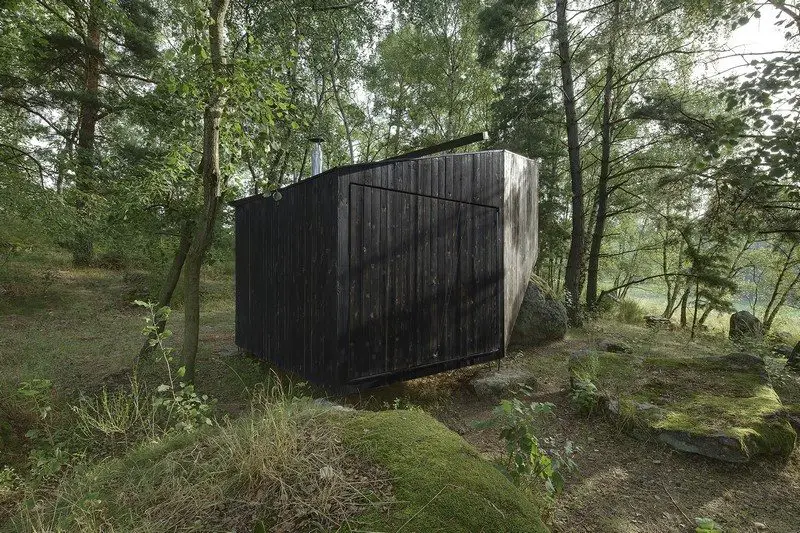
Central Bohemian Region, Czech Republic – Uhlik Architekti Built area: 16 sqm Year built: 2013 Photography: Jan Kudej Have you got a favourite camping spot? Somewhere you can really escape from the day-to-day pressures of your life? Imagine having a permanent tent on that spot. A tent that you can lock […]
Earth House – An Ode to Yoon Dong-joo
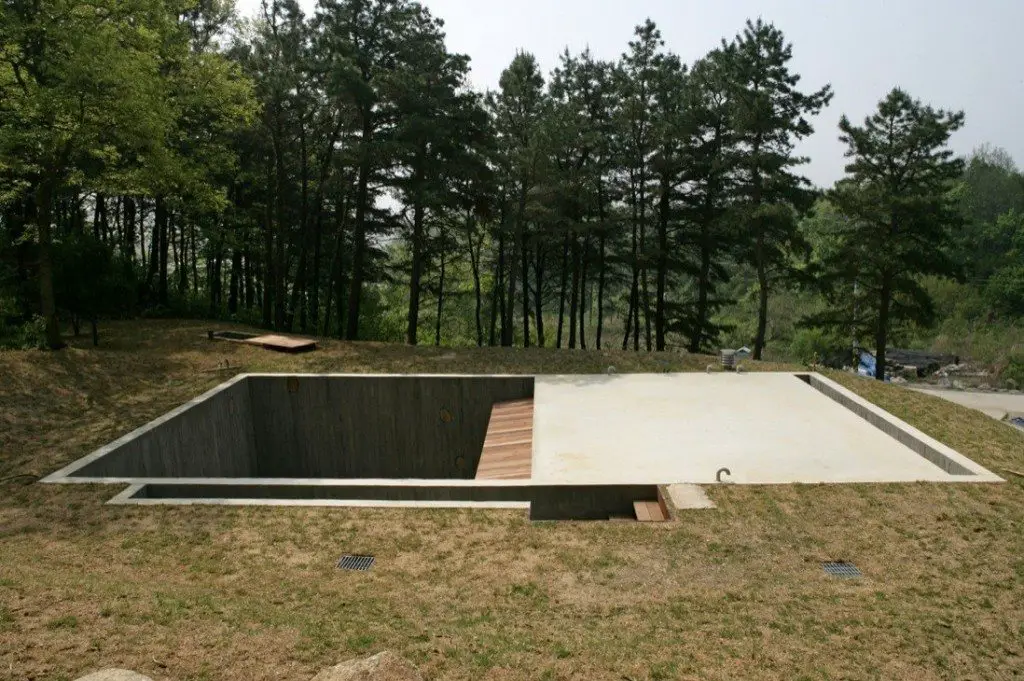
Yangpyeong-gun, Gyeonggi-do, Korea – Byoungsoo Cho Site area: 660m2 Floor Area: 32.49m2 Project Year: 2008-2009 Photography: Wooseop Hwang, Yong Gwan Kim It would seem odd to think of a 14m x 7m concrete box set deep in the ground as a ‘house of the sky’ and yet it is! The tiny home […]
The Water Temple
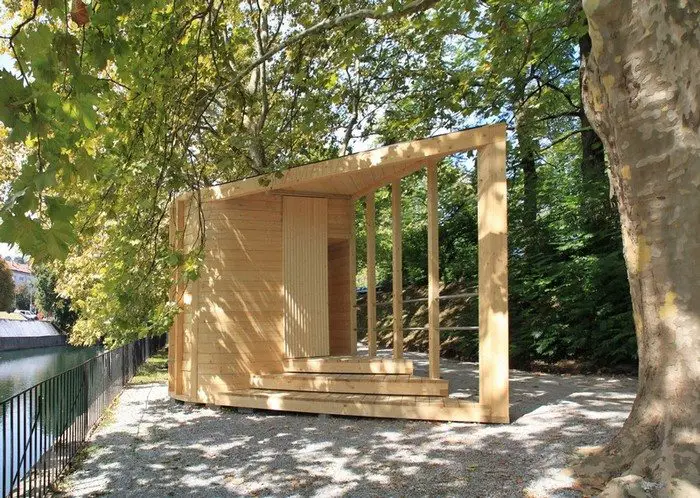
Ljubljana, Slovenia – Kieran Donnellan Year built: 2012 Photography: Courtesy of Water Temple Workshop MEDS – Meeting of design students – was founded in 2010 by students from different countries and different departments of design. It was created with the intention of integrating architecture, interior architecture, industrial design, graphic design into a cohesive group. The […]
The Gentle House
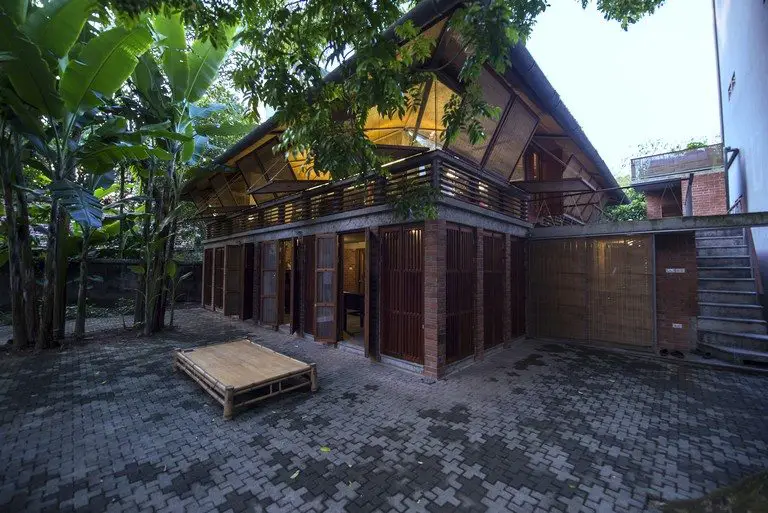
Hanoi, Hoàn Kiếm District, Hanoi, Vietnam – Ngoc Luong Le Project Year : 2012 The Gentle House, staying true to the meaning of old-style Vietnamese architecture, makes use of environment-friendly design ideas and materiality. With space and cost constraints, most traditional Vietnamese houses are smaller in scale. The uniquely-designed windows are made of bamboo […]
T House – big, bright and contemporary
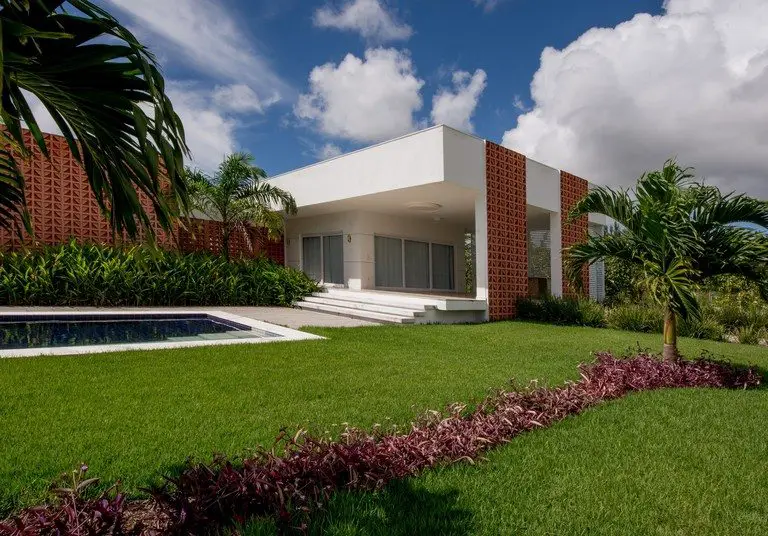
Praia de Pipa, Rio Grande do Norte, Brazil – Teófilo Otoni Arquitetura Project Year: 2015 Developed Area: 520.0 m2 ( 5616 Sq ft2 ) Photographs: Célio Ricardo This home makes the most of the tropical climate by featuring verdant lawns and gardens and the sparkling pool. Every room has expansive windows and external doors while being shaded by […]
RoadRunner Residence
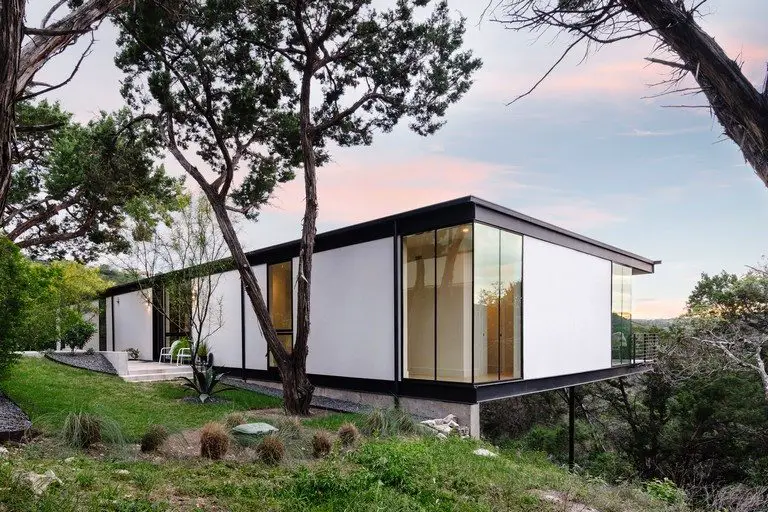
300 Beardsley Ln b100, Austin, Texas, United States – North Arrow Studio Project Year : 2014 Developed Area : 426 m2 ( 4600.0 ft2 ) Photographs : Chase Daniel Seemingly isolated by the surrounding trees, the RoadRunner Residence shows what most of us want in a home – relaxing, quiet and simple. This modern home […]
