Exploring the Benson Ford Shiphouse: 7 Remarkable Attributes of an Exceptional Residence
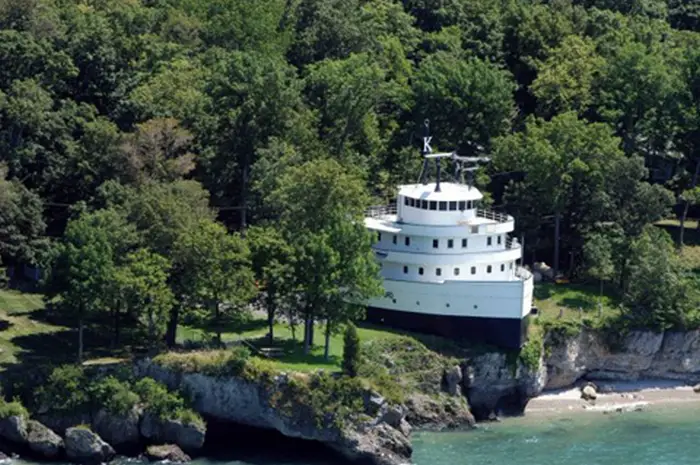
South Bass Island, Ohio – Ship on the Bay Usable area: 7,000 sq ft (648 m2)Year built: 1924Year landlubbered: 1986 Imagine your home starting life as a 612′ long behemoth with a 3,000 horsepower motor! The Benson Ford, vacation home of the Kasper family did. It was the ‘pride of […]
Rimrock
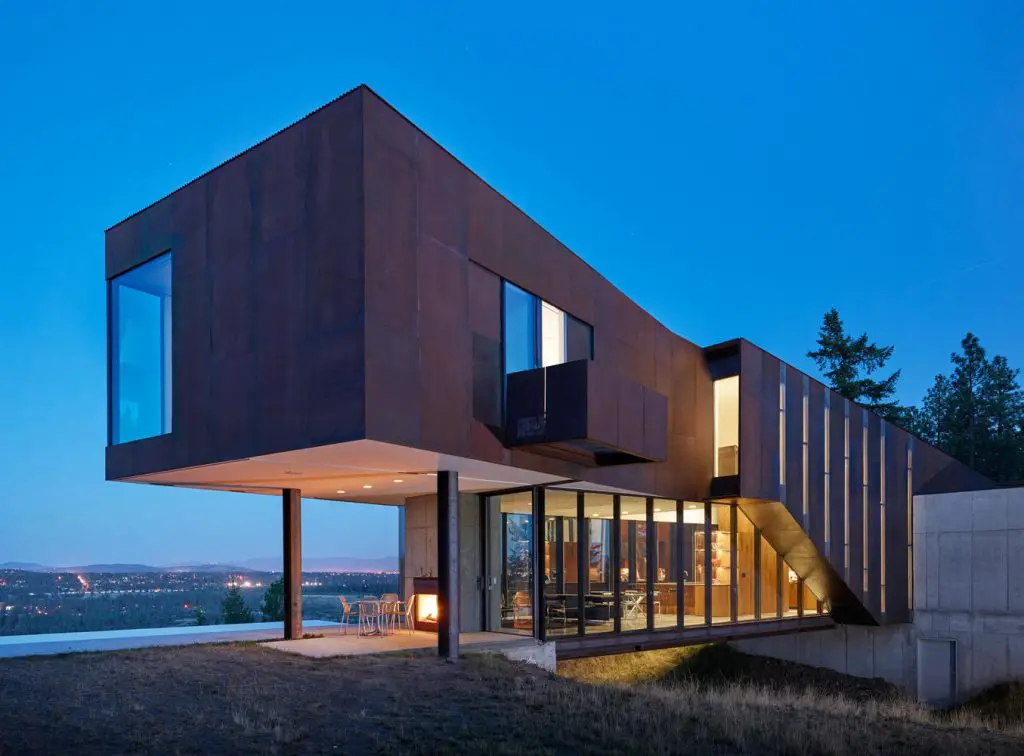
Spokane, United States – Olson Kundig Built Area: 483.0 m2Year Built: 2014Photographs: Benjamin Benschneider, Kevin Scott/Olson Kundig True to its name, Rimrock is a T-shaped house that stands on the edge of a cliff. A unique feature of the house is that it forms a bridge between an outcropping of volcanic basalt, creating an underside seam. […]
Balancing Barn Vacation Home
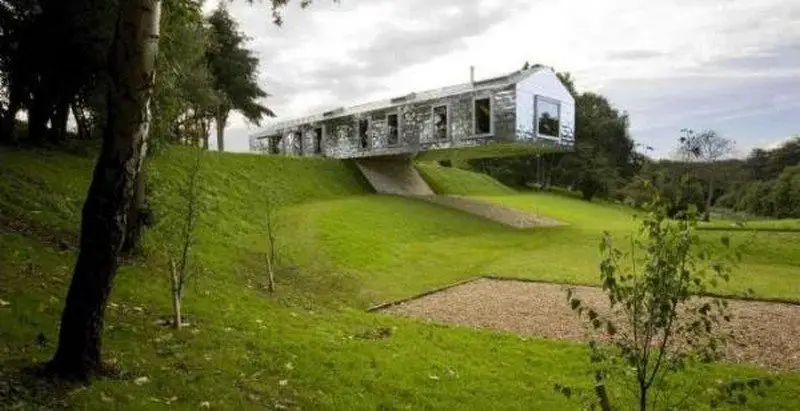
Thorington, Suffolk, UK – MVRDV Year Built: 2007 – 2010 Built Area: 210 m2 (2,268 sq. ft.) Photography: Edmund Sumner Awards: Red Dot Award 2011, Cologne, DE; RIBA Regional Award 2011; Nominated for Brit Insurance Awards 2011, London, UK; Winner public vote 2011, RIBA Manser Medal, London, UK A few miles inland […]
Never Never Land House
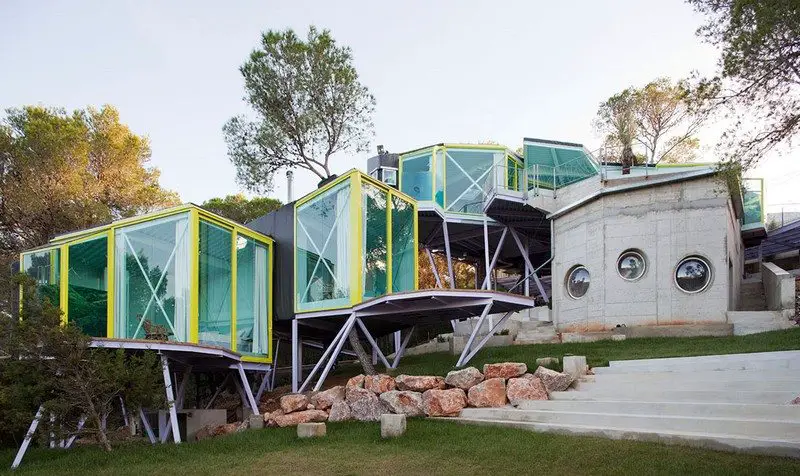
San José, Spain – Andres Jaque Architects Project Year : 2007 Photographs : Miguel de Guzmán Never Never Land House is basically a series of cascading terraces that stand on stilts. The design revolved around some main points. First, to minimize environmental impact. Second, to avoid ground disturbance. There are three separate structures to […]
Pinion House
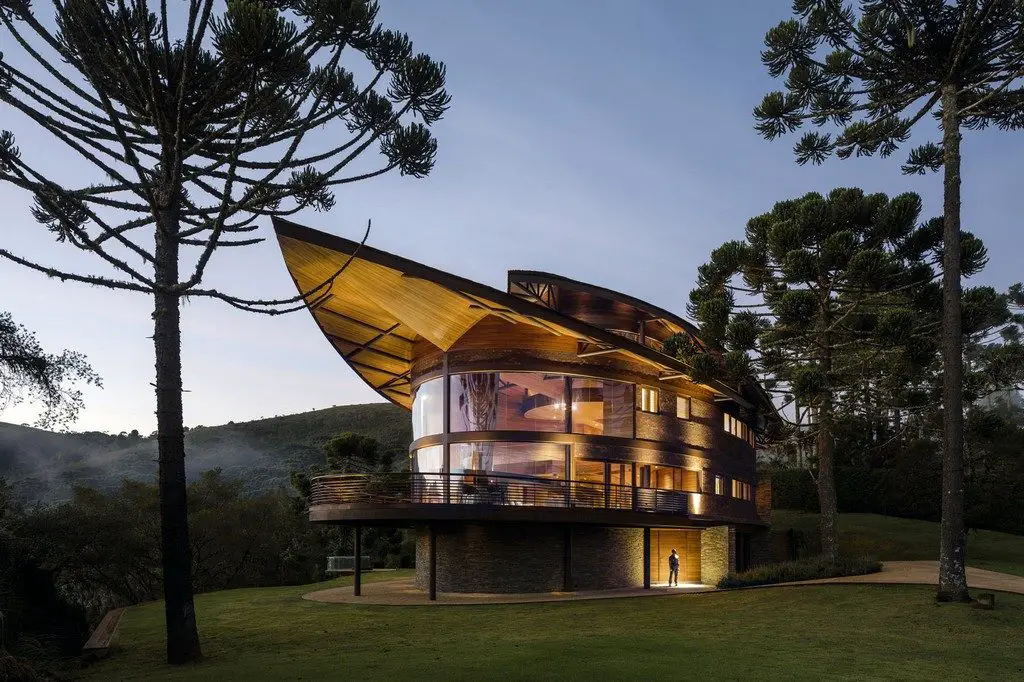
Campos de Jordão, Brazil – Mareines Arquitetura Project Year: 2016 Developed Area: 1.300m² Photographs: Leonardo Finotti The architects of the Pinion House wanted to veer away from the ever popular European alps style houses. Thus, they designed this structure with the goal of making it blend with its surrounding environment – and […]
Ga On Jai
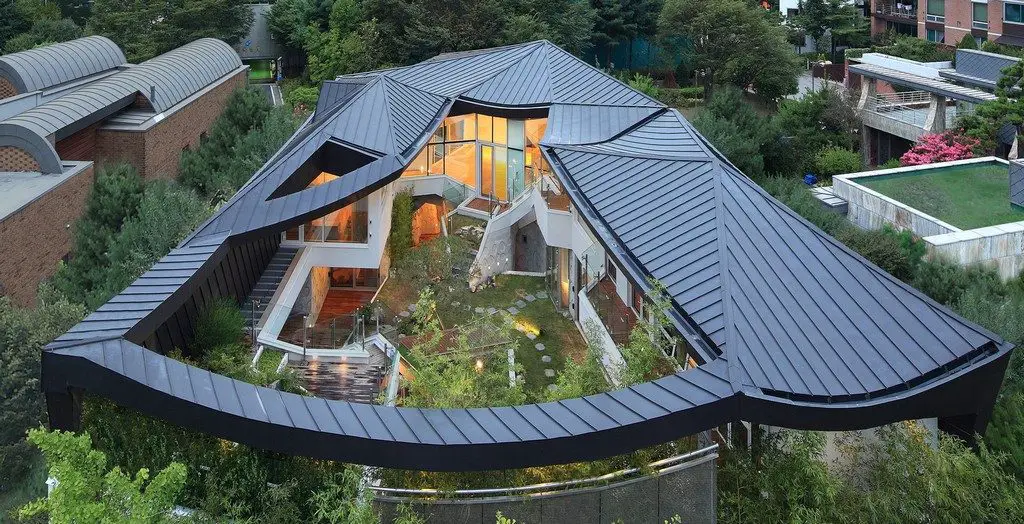
Seongnam-si, South Korea – IROJE KHM Architects Project Year : 2013 Developed Area : 329.0 m2 Photographs : Jong Oh Kim, Sergio Pirrone, Jeong Sik Mun Ga On Jai is interesting in many ways. The layout, shape of the roof, and combination of materials are far from the usual. The facade, for […]
Dutch Underground
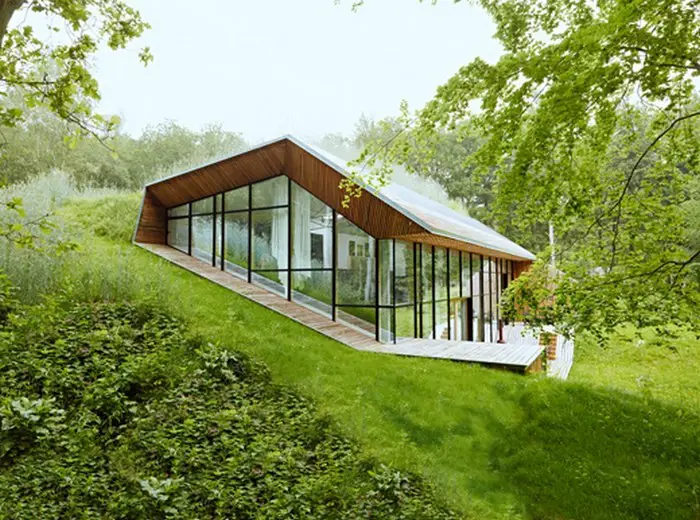
Netherlands – Denieuwegeneratie Year built: 2011 Photography: Jaap Vliegenthart, John Lewis Marshall In winter, when the sun is lower, the large glass facade allows the sun in to warm the concrete shell. The thermal mass holds the warmth releasing it slowly during the night. In summer, when the sun is higher relative to the horizon, the same mass keeps the house […]
Search and rescue helicopter holiday home
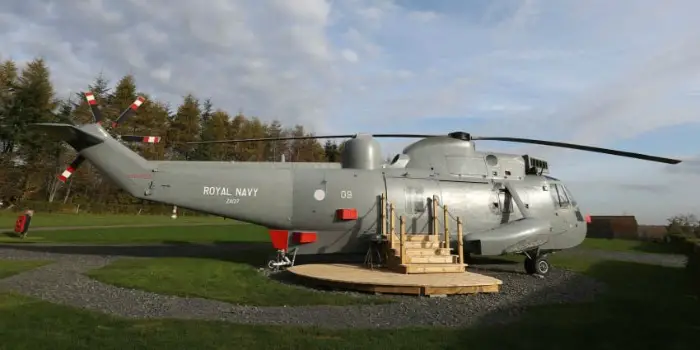
Thornhill, Scotland This helicopter may be retired from its military service but it’s far from going to the scrap heap. The search and rescue aircraft is now lodged in its new home, serving a new and unusual purpose! This 17m-long Sea King ZA127 helicopter originally retired from active service in 1994 even though it was still […]
Thailand Dome House – Steve Areen
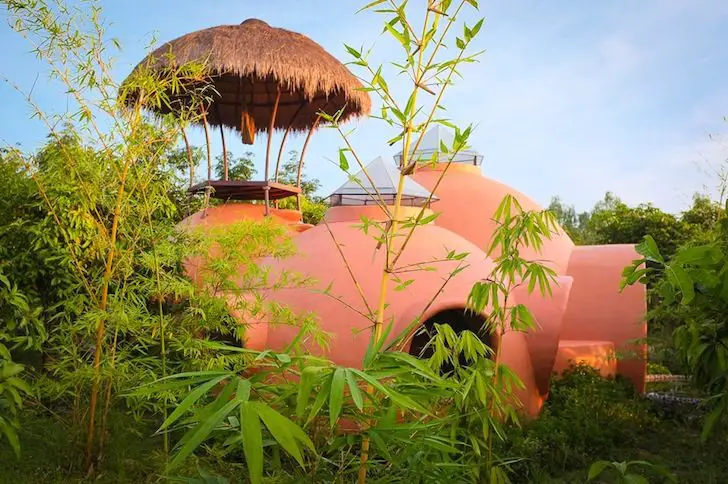
A mango farm somewhere in North-East Thailand – Steve Areen… Built area: 500 sq. ft. (46 m2) + hammock ;) Steve Areen went from flight steward to owner-builder of this unique home. He completed the main structural work to habitable standard in just six weeks with one full time helper and one casual hand […]
The Nautilus House
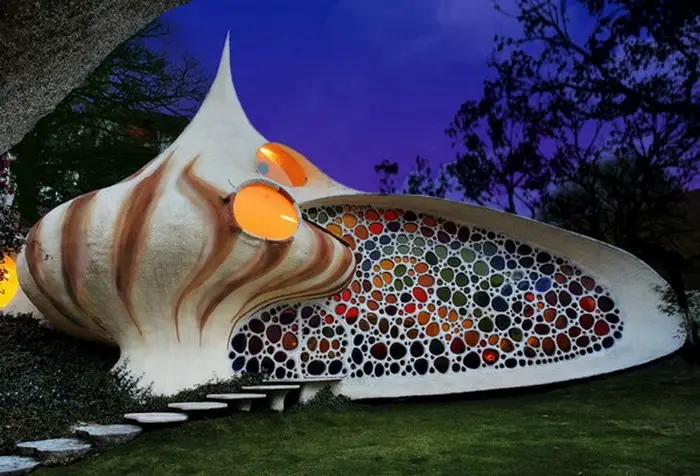
Mexico City – Javier Senosiain / Arquitectura Organica This is one of the world’s truly amazing homes! The Nautilus House was built for a couple with two young children who wanted to feel more at one with nature. Senosiain practices what he describes as bioarchitecture to help clients ‘find a natural space’. Probably best described […]
