Post Contents
Spokane, United States – Olson Kundig
Built Area: 483.0 m2
Year Built: 2014
Photographs: Benjamin Benschneider, Kevin Scott/Olson Kundig
True to its name, Rimrock is a T-shaped house that stands on the edge of a cliff. A unique feature of the house is that it forms a bridge between an outcropping of volcanic basalt, creating an underside seam. This empty space below is where animals are free to pass through going to the river from the forest and vice versa.
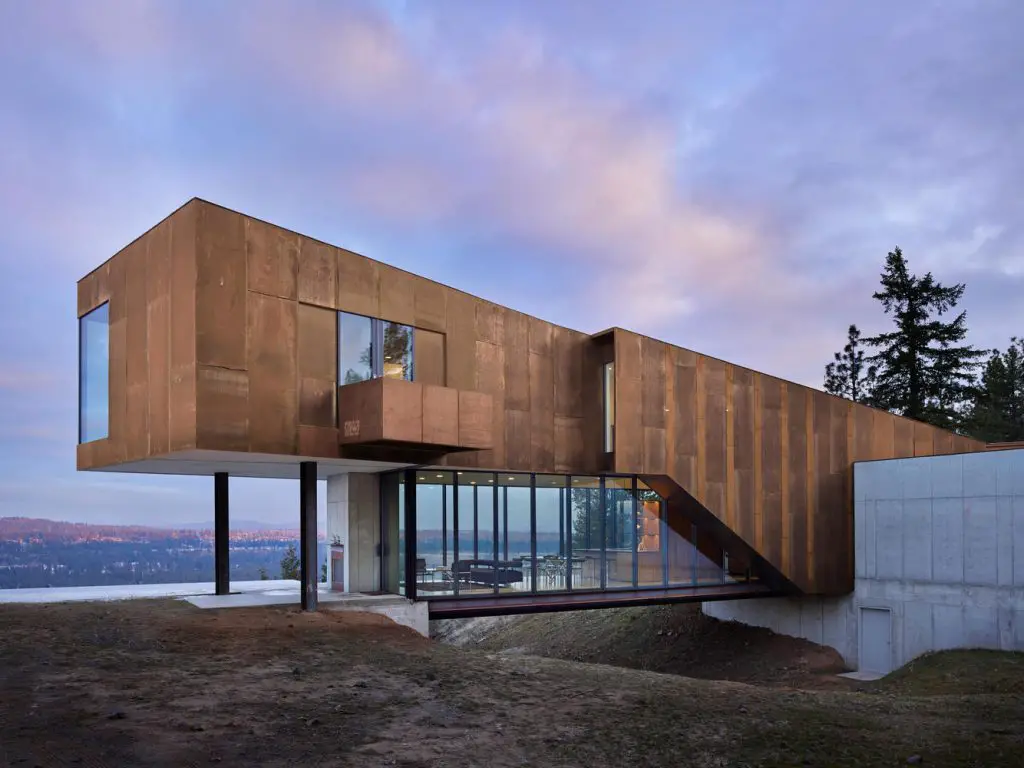
The façade is a picture of modern times. It features a glass and steel design, laid out to reflect the day-to-day movement by its occupants. The living spaces such as the dining area, kitchen, and living room are all found downstairs, with large windows providing 180-degree views of the surrounding landscape. A staircase leads to the home’s private spaces.
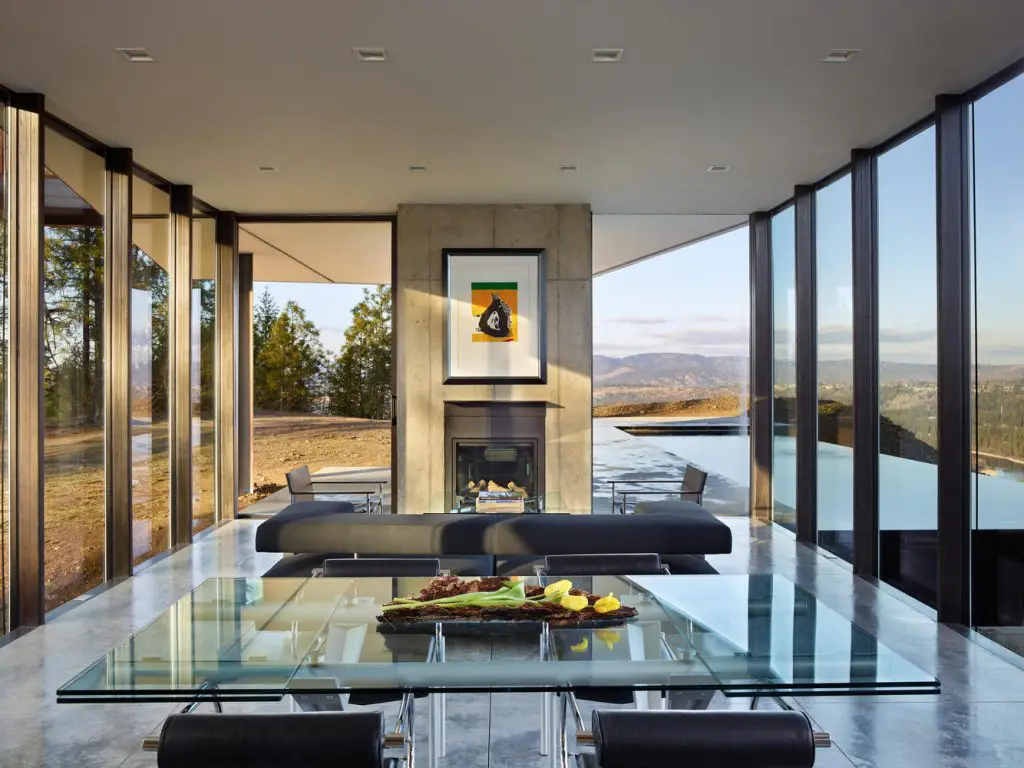
Rimrock has a sculptural feel to it. It’s almost like a work of art. But despite its presence, the house feels as if it’s part of the natural landscape. Its design incorporated the existing topography, careful to respect nature and the environment.
Notes from the Architect:
The particular form of Rimrock – a T-shaped structure – responds to the unique typography of the bluff upon which it is situated. At the edge of a cliff, the house straddles two sides of wash atop a stable outcropping of tough, slow-cooled volcanic basalt. The name “rimrock” refers to this type of geological occurrence with a sheer rock wall at the upper edge of a plateau or canyon.
The seam below the house is a natural, preexisting path for animals, who use it to move between the mountains and the river. Even though the house is now here, they can still move unimpeded. The sensitive nature of the landscape, as well as its unique climatic, solar and seasonal conditions called for careful positioning of the home and consideration of materials.
Knowing that changing wind patterns in the winter can create massive snow drifts, hovering the house above the ground plane allows the use of full-height windows to maximize 180-degree views overlooking Riverside State Park and north Spokane—valley, mountains, forest, river, city—without piles of snow accumulating directly against them. The interior remains open, but also protected.
Tough, durable building materials, mostly mild steel and glass, were used to stand up to harsh environmental conditions and will weather naturally. The steel paneling and structure is 90-95% reclaimed material locally sourced by the owner. There are automatic, seasonally adjusted exterior shades on all windows, which significantly decrease the energy used for cooling. Erosion on the site is prevented by collecting all rain water runoff from the roof into one dry well that percolates the water slowly back into the ground water system.
Click on any image to start lightbox display. Use your Esc key to close the lightbox. You can also view the images as a slideshow if you prefer.
Exterior Views:
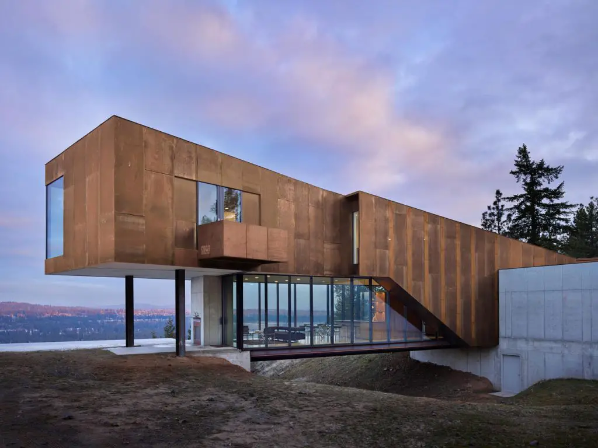
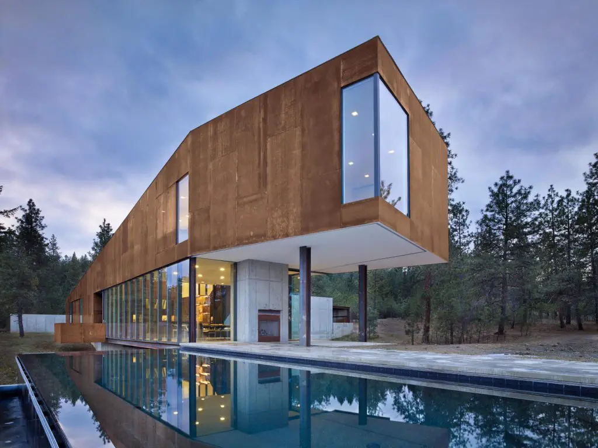
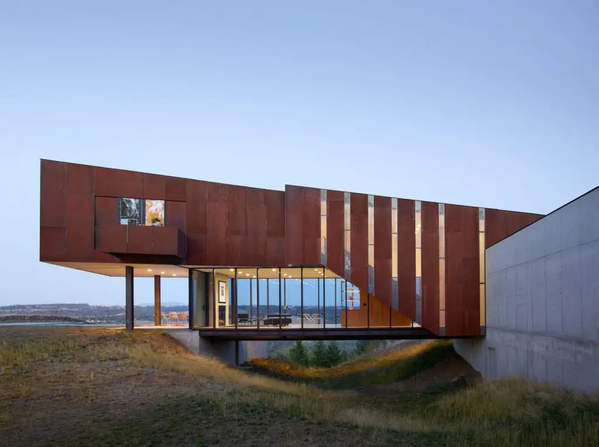
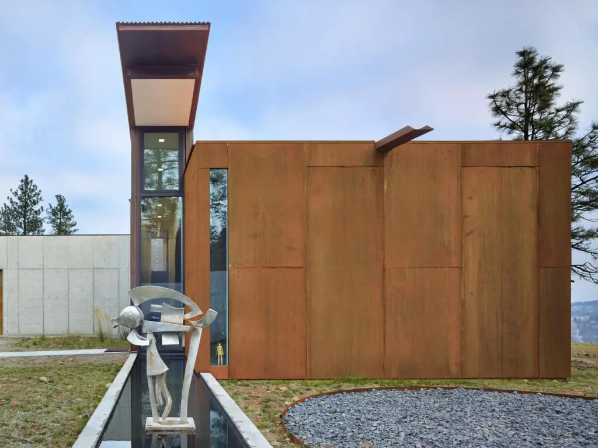
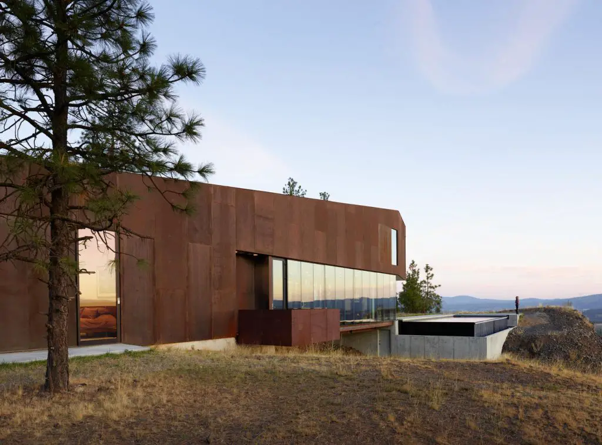
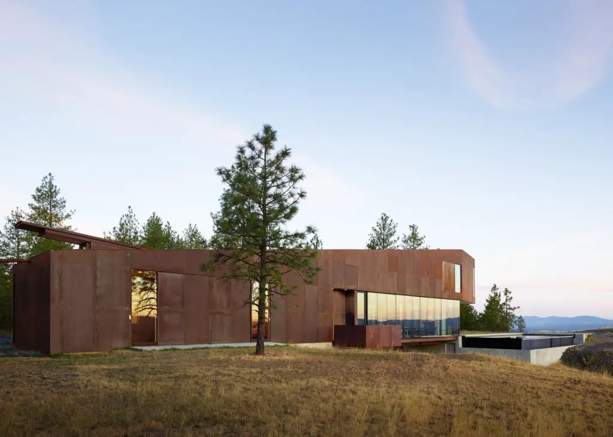
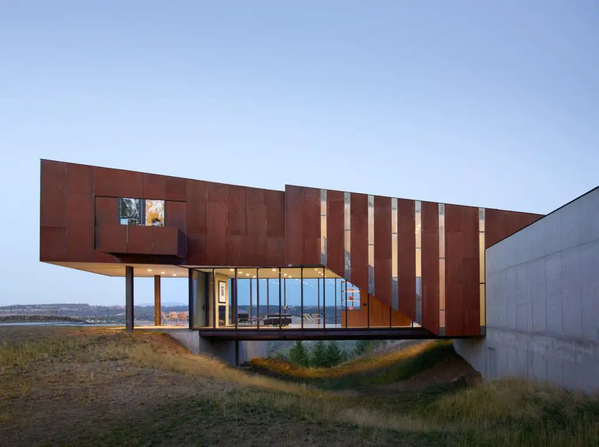
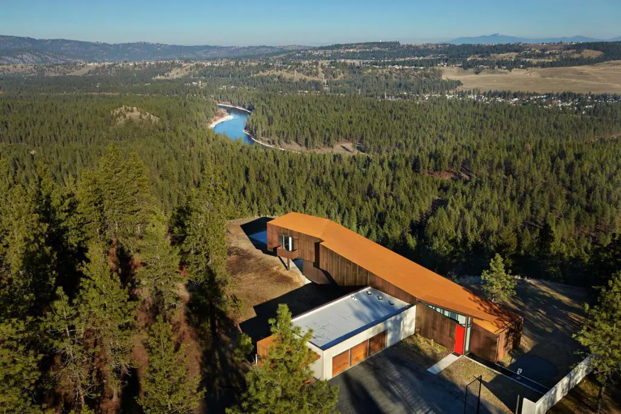
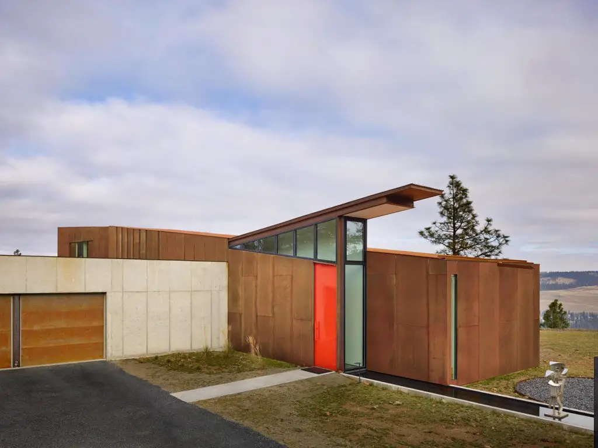

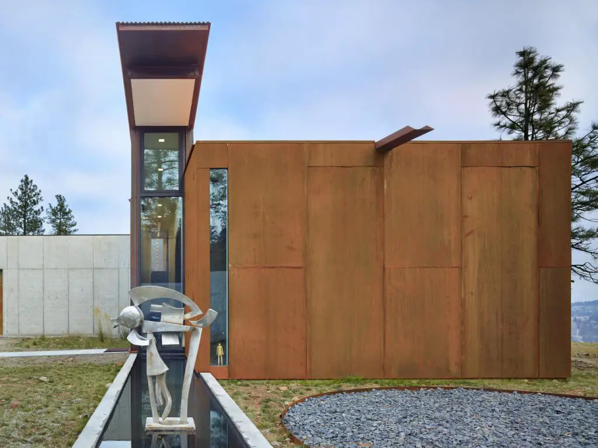
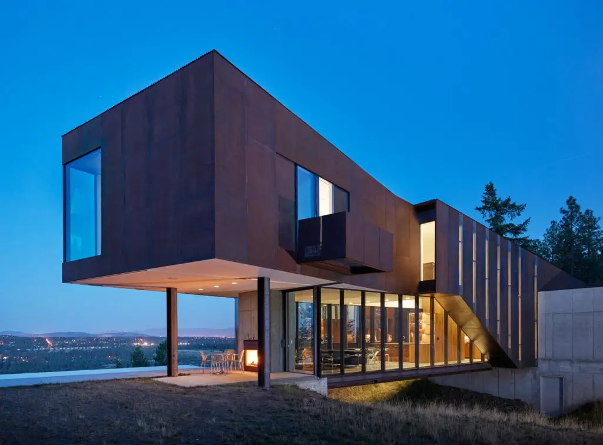
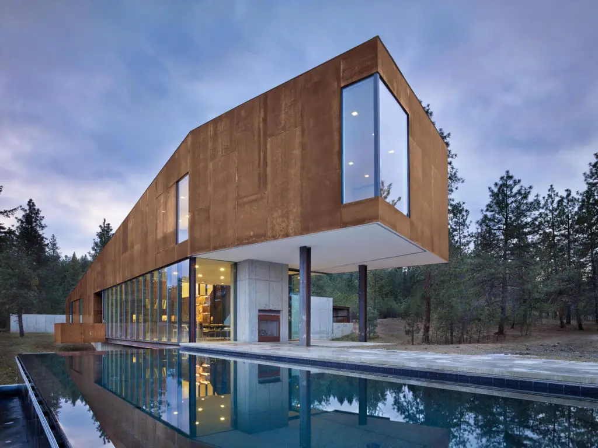
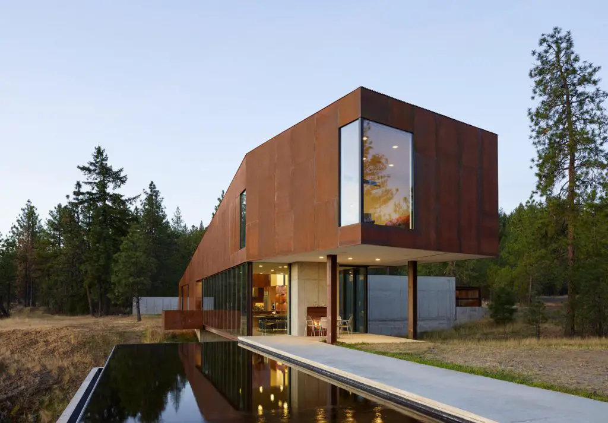
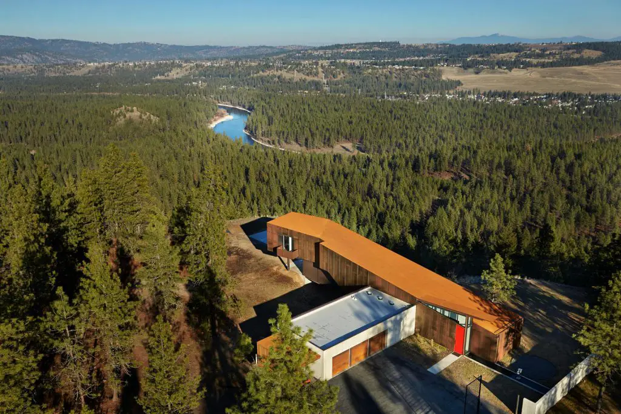
Interior Views:
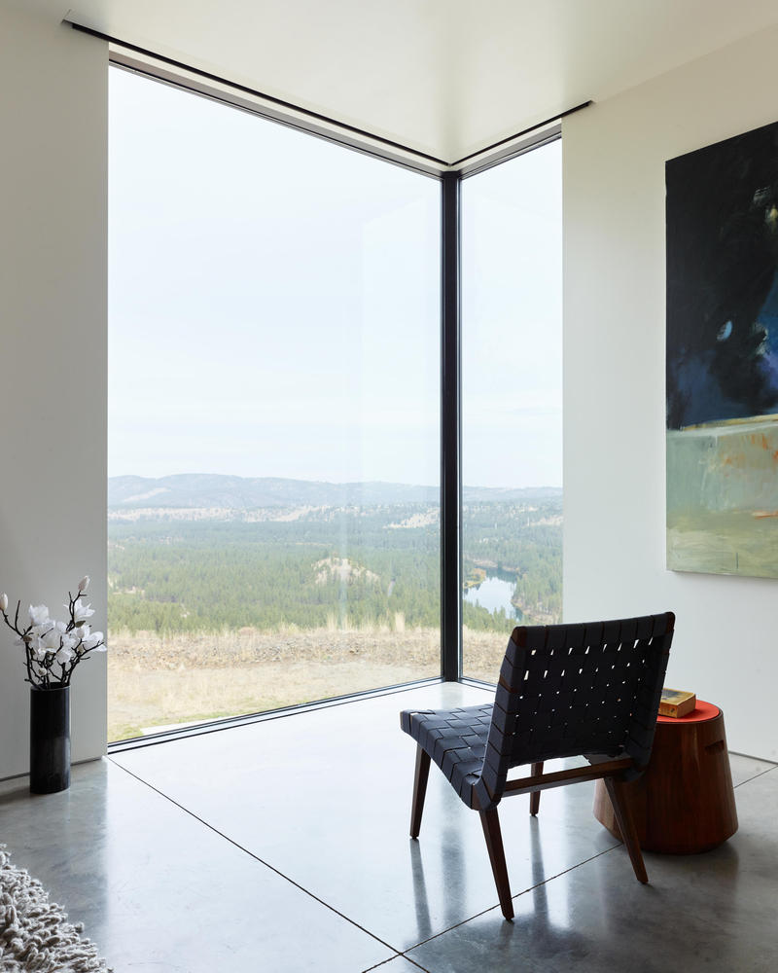
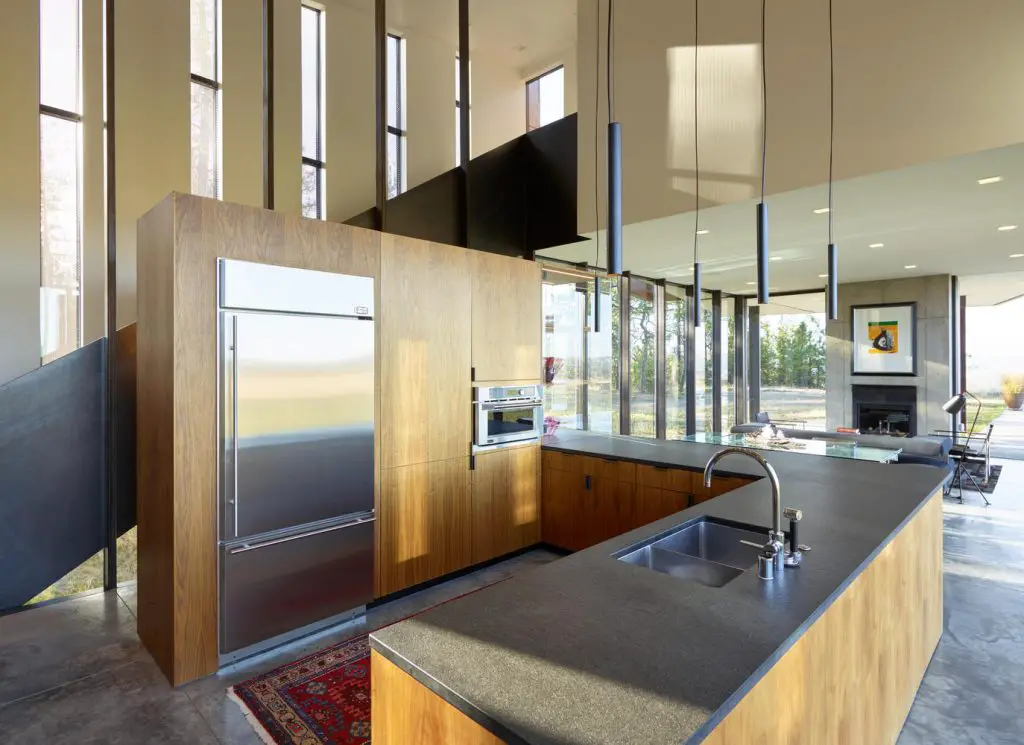
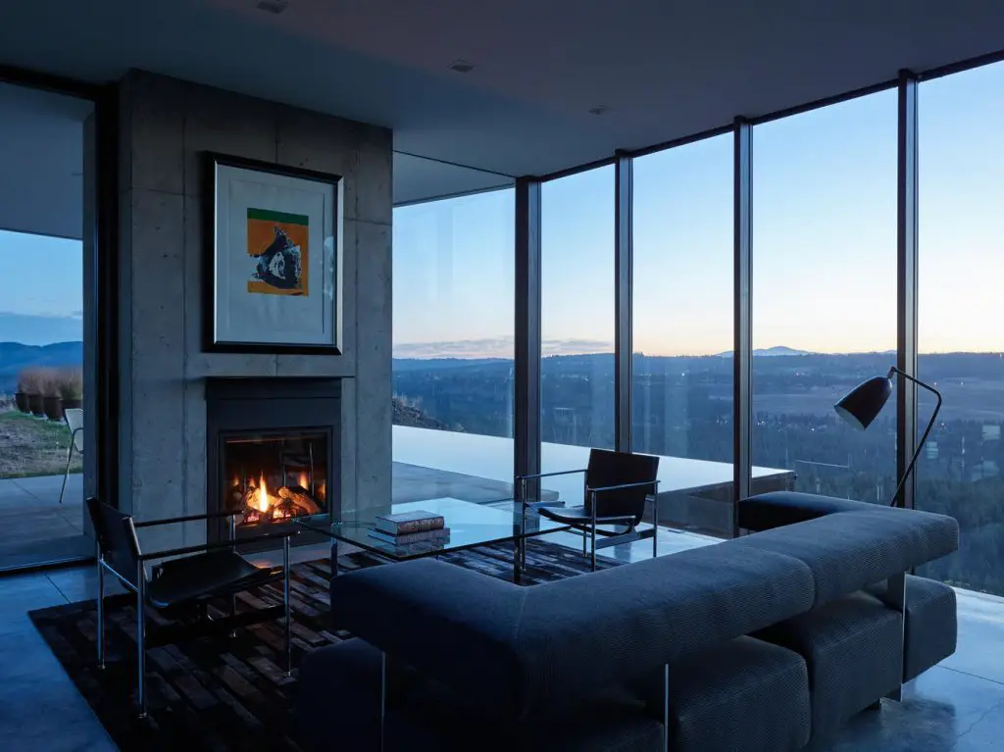
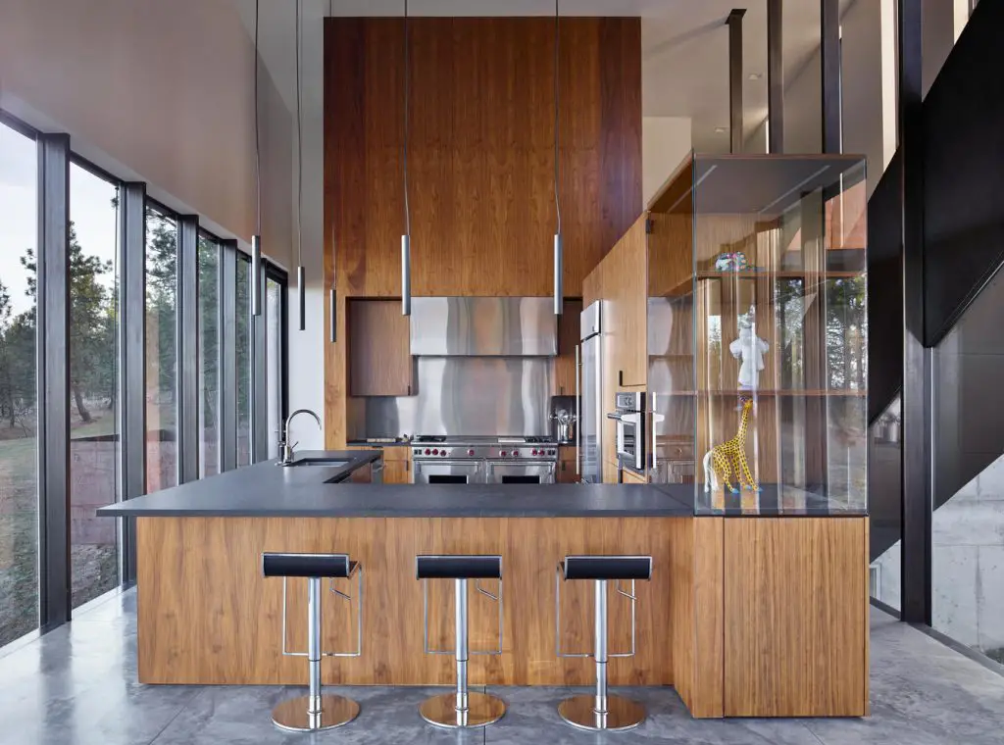
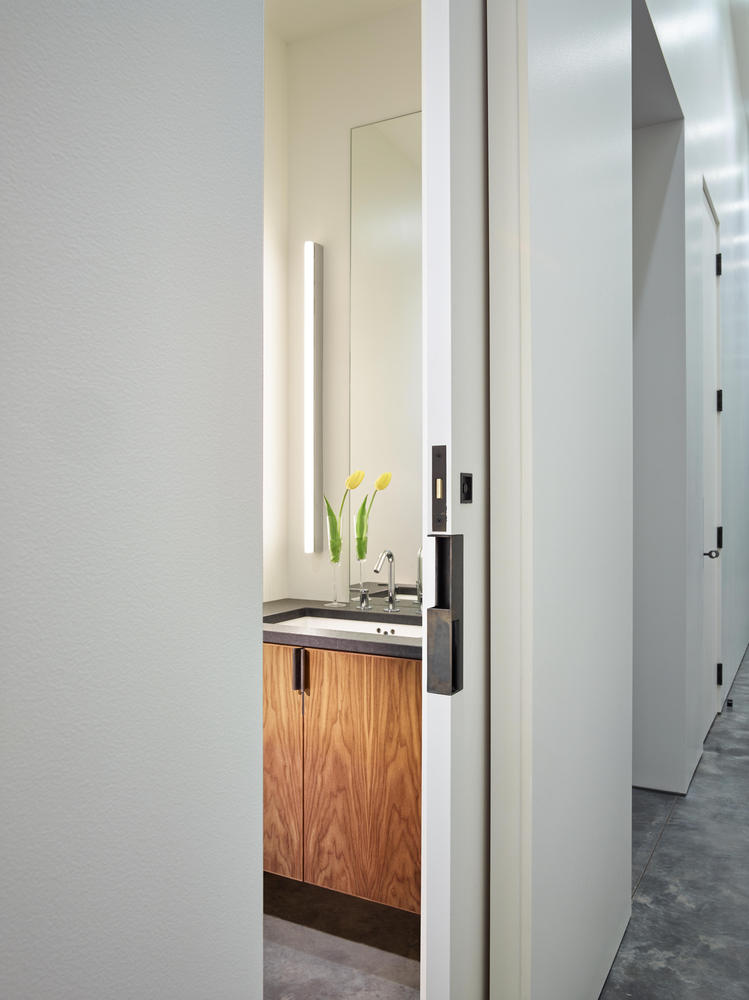

Drawing Views:
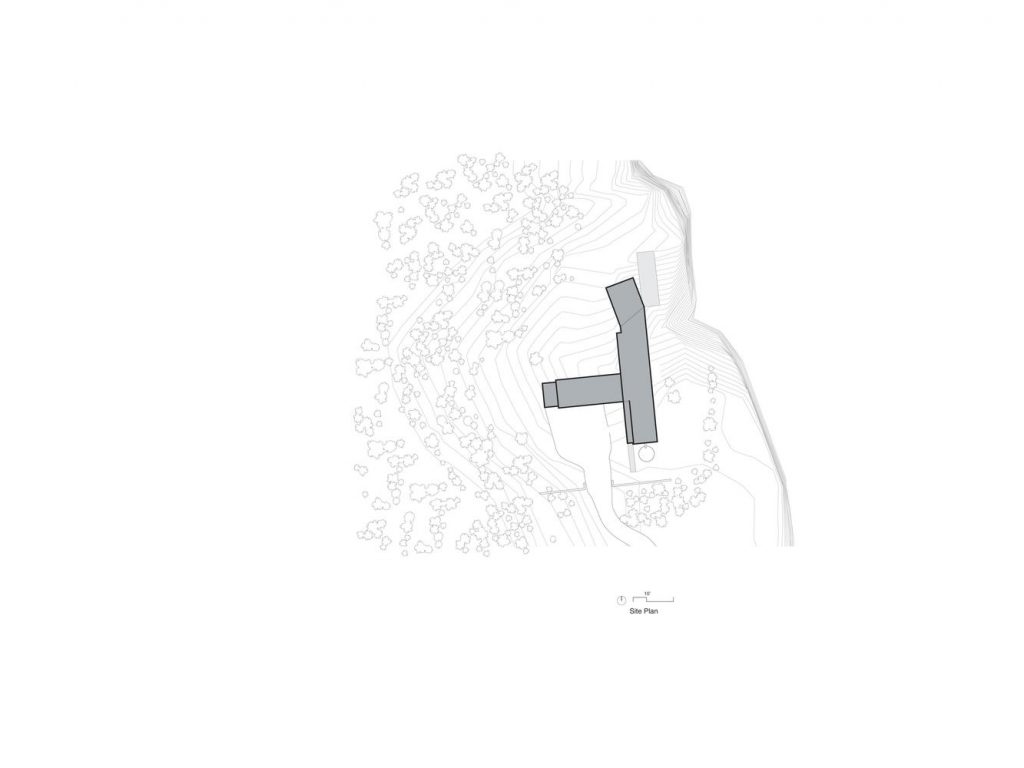
Another house from the same architect is Trout Late House…






