Marvel at the northern lights in one of these glass igloos in Finland
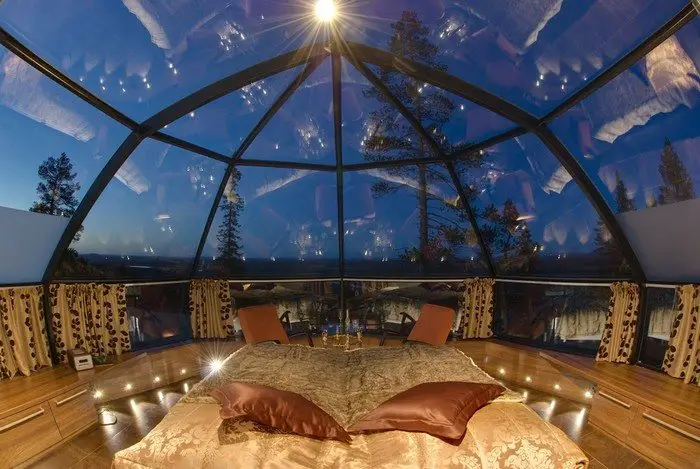
Kakslauttanen Arctic Resort, Kakslauttanen, Finland Fresh air, pure natural waters, an unspoiled environment, plus a cozy glass shelter that showcases the fascinating beauty of the northern sky at night — what more can you ask for in a getaway? These glass igloos located in Finland bring star gazing at its finest. The one of a kind hotel rooms are built with a special […]
Hadaway House
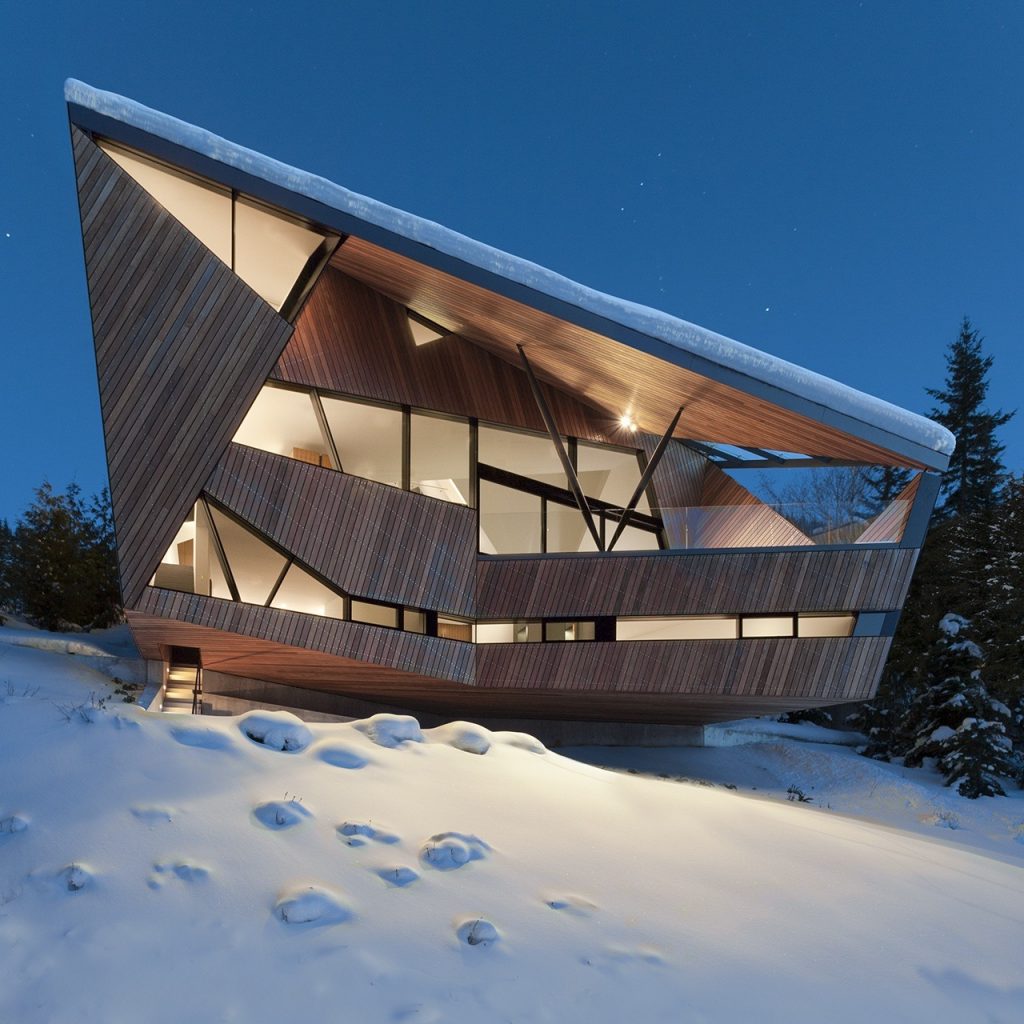
Whistler, Canada – Patkau Architects Built Area: 464.51 m2 Year Built: 2013Photographs: James Dow, Peter Buchanan Hadaway House is quite a stunning vision. It stands loud and proud in the midst of blindingly white snow, it’s difficult to ignore. The wooden exterior sticks out from the snowy landscape as glass reflect its surroundings. But that’s not all – the overall structure of […]
Tumble Creek Cabin
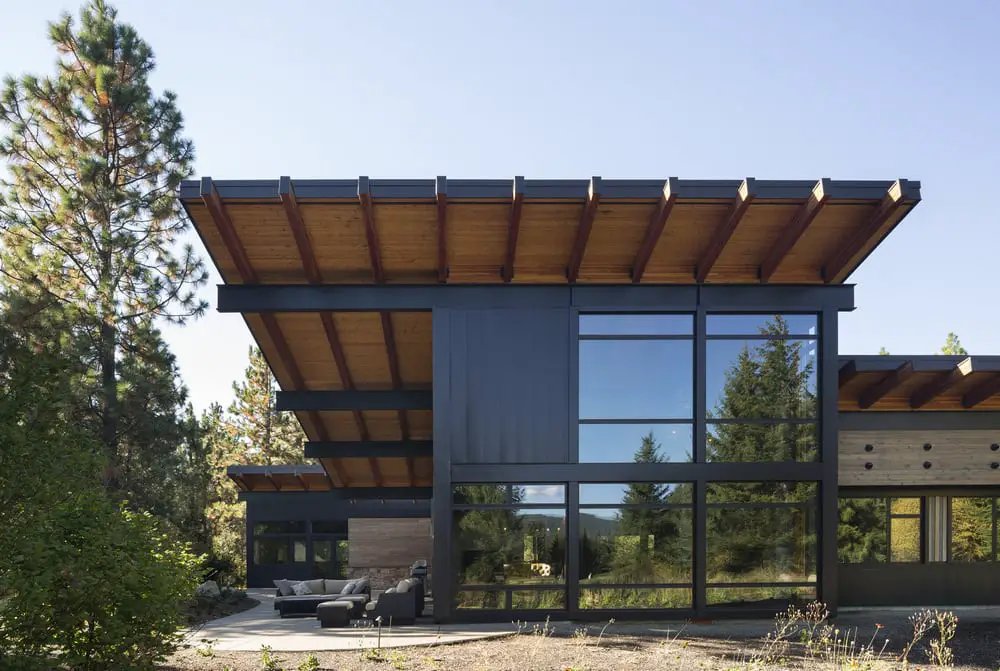
Cle Elum, United States – Coates Design Architects Built Area: 356.2 m2 Year Built: 2016 Tumble Creek Cabin is located in a relaxing spot in the Cascade Mountains, a historic mining area. The area’s climate reaches the extremes – humid heat during the summer and cold snow in the winter. This is just one […]
Brazilian Box Delivery
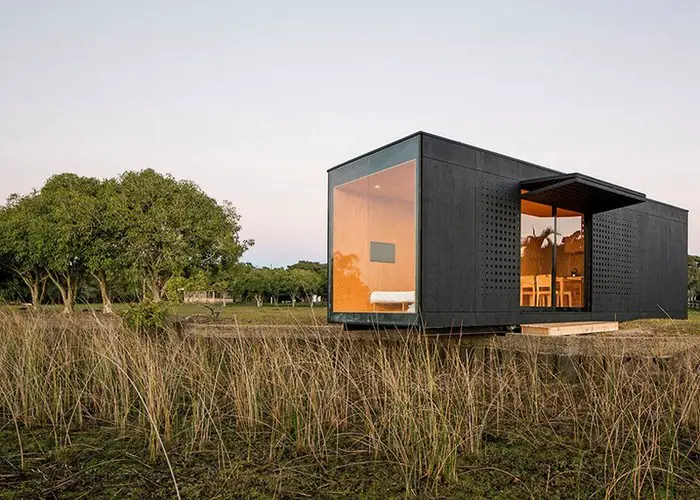
Maquiné, RS, Brazil – MAPA Architects Year: 2013 Area: 27 sqm Photography: Leonardo Finotti This is another example of the efficiencies of modular prefabrication. In this instance, the result is a ‘instant’ cabin in a relatively isolated location in Brazil. The modules were fully factory finished before being delivered and placed on […]
STF Kolarbyn/Eco-lodge
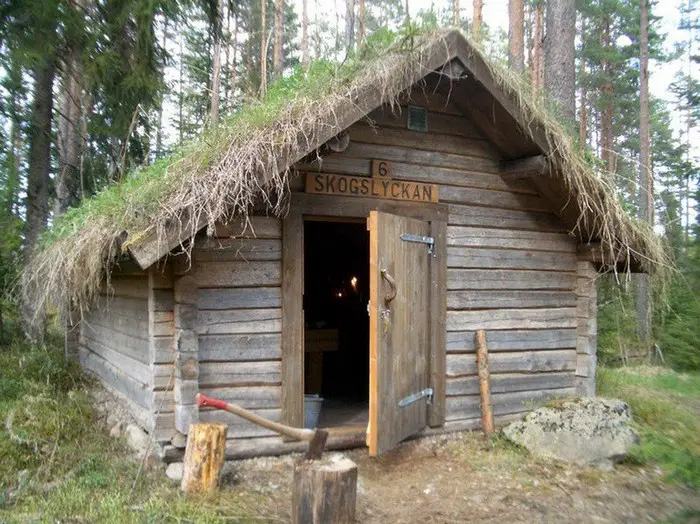
Skinnskatteberg, Sweden – STF Kolarbyn/Eco-lodge Re-established in the Winter: 1996 Photography: Skogens Konung and Claudia Deglau The word “hotel” doesn’t have to mean lots of fixed glass, endless corridors and air-conditioning. If you want to escape all of those trappings and the city, Sweden’s most primitive hotel will appeal. The “rooms” were built by locals using timber, […]
Llano – friends for life
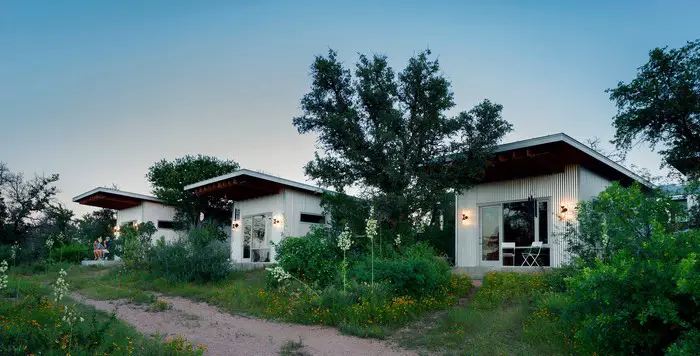
Llano TX USA – Matt Garcia Design Year Built: 2011 Built area: 350 sq ft (32.4 m2) per unit Land area: 10 acres (4 hectares) Photography: Alex Stross Four couples, friends since college, had vacationed together every year as their respective families grew. Then, as ’empty nesters, […]
Bohemian Forest Retreat
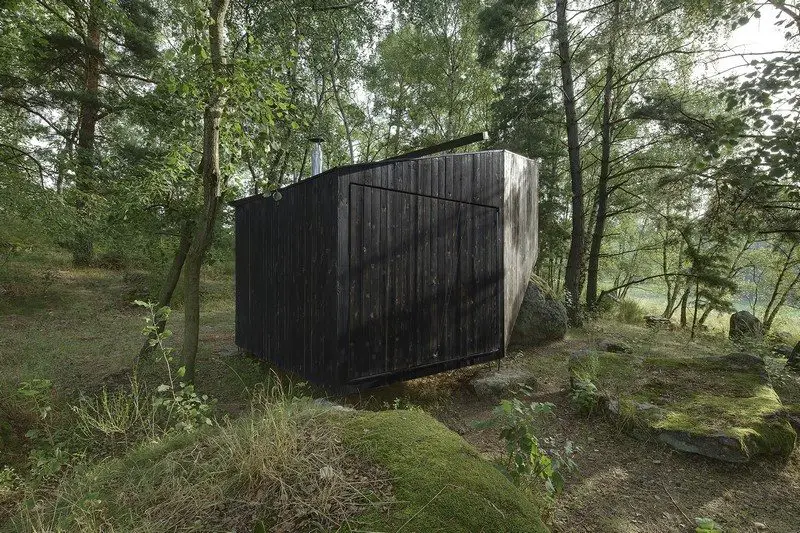
Central Bohemian Region, Czech Republic – Uhlik Architekti Built area: 16 sqm Year built: 2013 Photography: Jan Kudej Have you got a favourite camping spot? Somewhere you can really escape from the day-to-day pressures of your life? Imagine having a permanent tent on that spot. A tent that you can lock […]
Joseph Dupuis’s self-sufficient shipping container cabin built for just $20,000
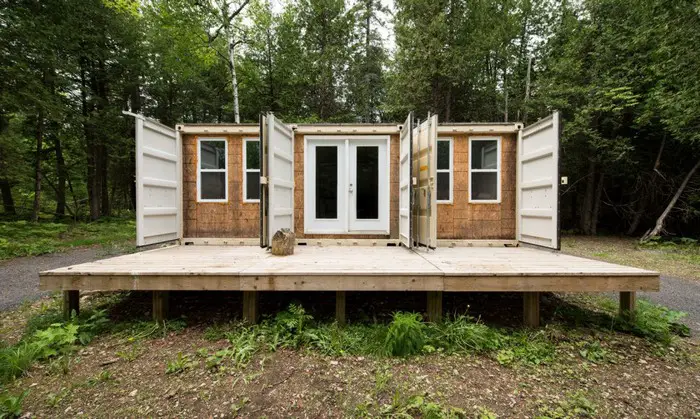
Ottawa, Canada – Joseph Dupuis Floor Area: 355 sq. ft. Photography: Japhet Alvarez It may look like it’s simply a storage unit from the outside, but these three shipping containers enclose an impressive interior that might just suit your taste! Due to his desire to escape the city for a more peaceful and simpler environment, 29-year old engineer and renewable energy researcher Joseph […]
Young couple build a cabin in the forest for $4,000
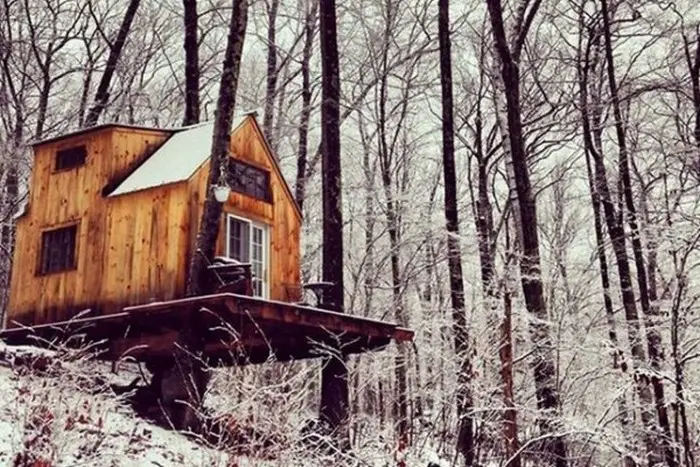
Westbrook, Connecticut – Dave Herrle Photography: Sarah Grote Year Built: 2013 Hiking the Appalachian Trail in 2007 was a life-changing experience for David Herrle. The time he spent in the woods made him realize that he wanted a simpler life where he didn’t have to work in a job he didn’t like. And so after his hike, he decided to […]
Cow eats house!
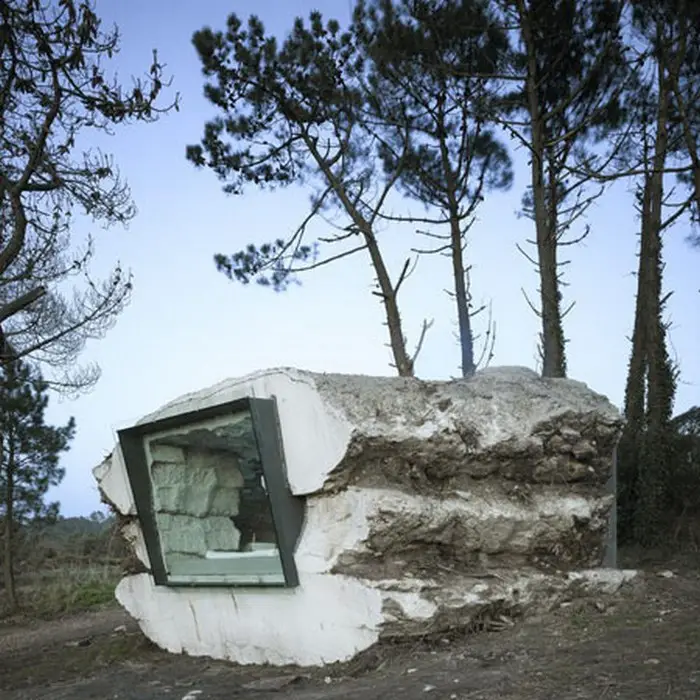
Costa da Morte, Spain – Antón García- Abril Date of Project: August 2006 End of Construction: February 2010 Built Area: 25 m² Photography: Roland Halbe This cabin must rank as one of the most innovative, yet easiest and cheapest to build, that we’ve ever seen. In fact, a cow named Paulina did most of the work! Named […]
