
Rethinking Housing: Meeting Needs Amid Shortages of Tradespeople and Materials
It’s an issue facing many countries* but in this post I am going to focus on only two: Australia and the USA. Both countries are

Innovative Construction: The Rise of 3D Printed Housing
In the ever-evolving landscape of construction, a revolution is taking place, reshaping the very foundations of how homes are envisioned and built—enter 3D printed housing.

House in Correas
Petrópolis, Brazil – Rodrigo Simão Arquitetura Built Area: 449.0 m2 Year Built: 2014 Photographs: André Nazareth, Anita Soares House in Correas is a dreamy family home. Instead

Oak Pass Main House
Beverly Hills, United States – Walker Workshop Built Area: 743.2 m2 Year Built: 2015 Photographs: Joe Fletcher Oak Pass Main House is a stunning abode surrounded
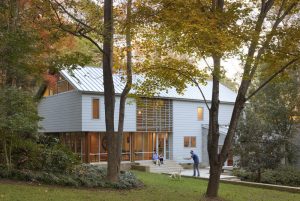
Gunston Place
Raleigh, United States – Don Kranbuehl Built Area: 306.58 m2 Year Built: 2015 Photographs: Mark Herboth Photography LLC Gunston Place House is a renovation and
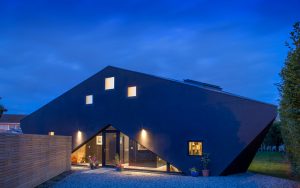
Tri House
Dublin, Ireland – Urban Agency Built Area: 180.0 m2Year Built: 2018Photographs: Paul Tierney Photography What does one do with a triangle-shaped plot of land? The architects
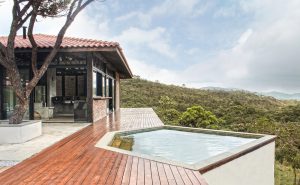
Moeda House
Moeda, Brazil – Mutabile Arquitetura Built Area: 280.0 m2Year Built: 2016Photographs: Carlos Dias Moeda House’s design brief was rather simple: to maximize the view surrounding
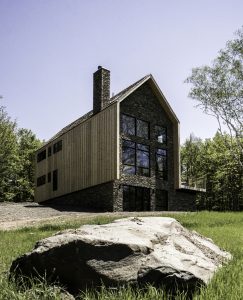
Cedar and Stone House
United States – Mago Architecture Built Area: 353.0 m2 Year Built: 2018 The design of Cedar and Stone House takes inspiration from a barn house.
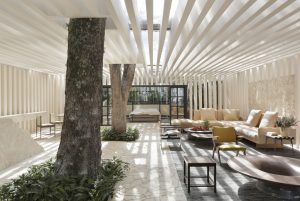
Sibipirunas House
Cidade Jardim, Brazil – Studio Otto Felix Built Area: 250.0 m2Year Built: 2019Photographs: Denilson Machado – MCA Estúdio The design of Sibipirunas House is rooted
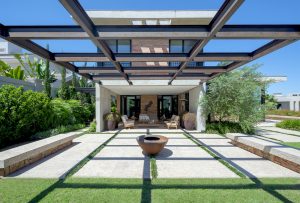
AM House
Brazil – NV Arquitetura Built Area: 580.0 m2Year Built: 2017Photographs: Lio Simas, Rpdois Imagens AM House is a luxurious, contemporary home designed to keep abreast with the
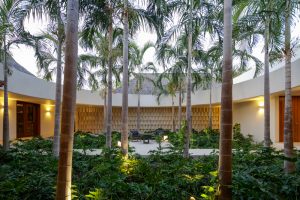
TM House
Tecoman, Mexico – CDM Casas de México Built Area: 769.0 m2 Year Built: 2017 Photographs: Rory Gardiner, Lorena Darquea Found in a small state on
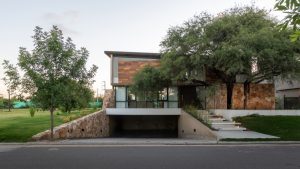
Nagus House
Córdoba, Argentina – IASE Arquitectos Built Area: 345.0 m2 Year Built: 2018 Photographs: Gonzalo Viramonte Nagus House is a private residence designed with an interesting focal
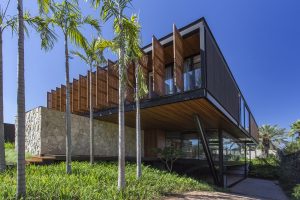
AB Residence
Brazil – F:Poles Arquitetura Built Area: 879.0 m2 Year Built: 2018 Photographs: Maurício Froldi AB Residence reflects a modern-contemporary vibe with its material of choice.
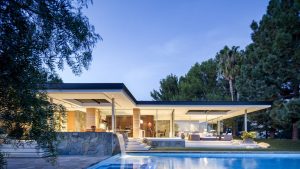
Malibu Crest Studio
Malibu, United States – Studio Bracket Built Area: 4125.0 m2Year Built: 2013Photographs: Scott Frances, WESTERN WINDOW Malibu Crest Studio, a lavish modern residence, was skilfully designed
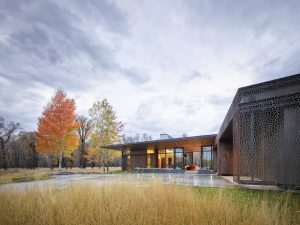
Queen’s Lane Pavilion
United States – Carney Logan Burke Architects Built Area: 312.15 m2 Year Built: 2018 Photographs: Matthew Millman Queen’s Lane Pavilion is a two-bedroom project that’s 20


