Post Contents
United States – Mago Architecture
Built Area: 353.0 m2
Year Built: 2018
The design of Cedar and Stone House takes inspiration from a barn house. This was purposely done so that the house complements the agrarian nature of the land where it stands. Clad in – you guessed it right – cedar and stone, the structure exudes a charm like no other.
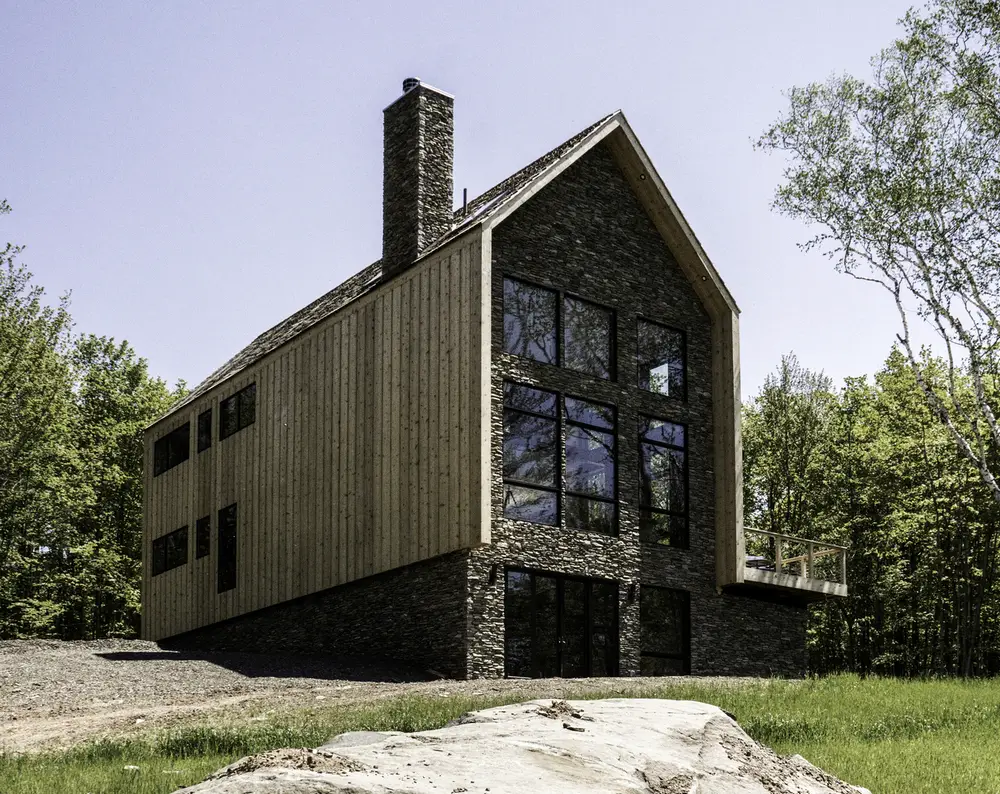
Although typical in design, there is nothing typical about the house. Its thoughtfully planned location provides easy access to stunning views – the mountains and its ski slopes. The vertically-placed cedar sidings mimic the verticality of the nearby trees. This makes the house at home with its surroundings.
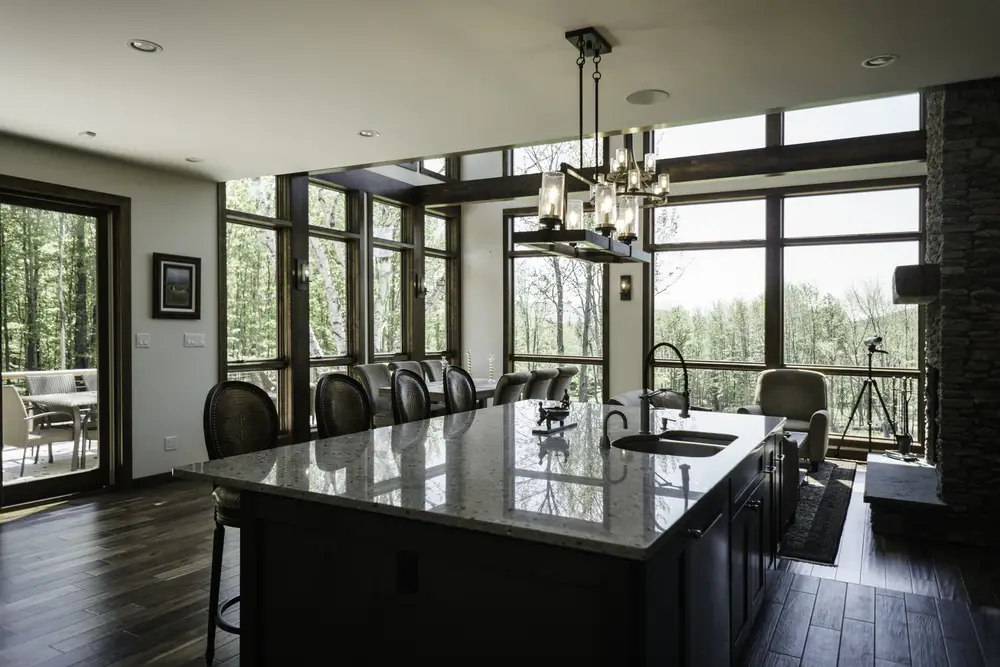
The interior is warm and relaxing, pretty much what one would expect in a cedar and stone-clad home. With its double height ceiling and white walls, the space feels bright and airy yet comfortable and soothing.
Notes from the Architect:
Cedar and Stone is located in Greene County, New York, which was founded in 1800. It is located in the Catskill Mountain Range along the Hudson river. The area has a rich agricultural history – the village of Catskill was once a large grain market, and prior to the construction of the Erie canal much of the commerce of Western New York State passed through Greene County. Today the economy relies primarily on tourism and a multitude of summer and winter visitors.
This previously untouched fifty-acre site was acquired by a private client prior to being fully cleared for sub-development and the construction of a number of vacation homes. In keeping with the rural setting and agricultural history of the area, the majority of the site remains untouched woodland, preserving the existing ecology of the site and supporting the local hunting economy. What area that has been cleared in support of the development of a small private estate will be replanted as agricultural land in the form apple orchards and corn fields, and will be run as a small farm.
The estate is at once expansive and private, the clear area is carefully concealed behind a dense line of trees from the adjacent highway. This guest house is embedded in the side of a hill that runs along the northern edge of the site. This position was determined by a desire for clear views of the surrounding mountains, and in particular the ski slopes to the south. The house is designed in the style of a barn, the typical compliment to the agrarian farmhouse. The base of the building is constructed of the same bluestone that can be found throughout the property, and anchors the building into its surroundings. The vertical cedar siding resonates with the verticality of the surrounding trees.
The large vertical windows, provides a floating, airy feel to the entire composition. Several acres south of the hill have been cleared to allow for views and the development of a small apple orchard, corn fields and a retention pond for fishing. Naturally occurring bluestone boulders have been left behind in the fields after clearing to reflect the heavy quality of the structure, and incorporate the whole into the site.
The interior is carefully choreographed to capitalize features of the site. A double height ceiling in the living room allows for expansive windows and ample light, and provides sweeping views of the surrounding property, and the thin vertical windows to the east compliment the adjacent tree line. Throughout the house windows are carefully positioned to maintain a continuous connection to the exterior; upon entering you are in line with a window out to the terrace; a full height window sits at the base of the stairs, a skylight centered above.
Elements of the barn style are present throughout, heavy wood trim lines the interior, wood beams flank the bluestone fireplace, and a master bedroom overhangs the main living space like a hayloft. A large window flanked by barn doors overlooks the living room and out onto the site beyond.
Click on any image to start lightbox display. Use your Esc key to close the lightbox. You can also view the images as a slideshow if you prefer.
Exterior Views:



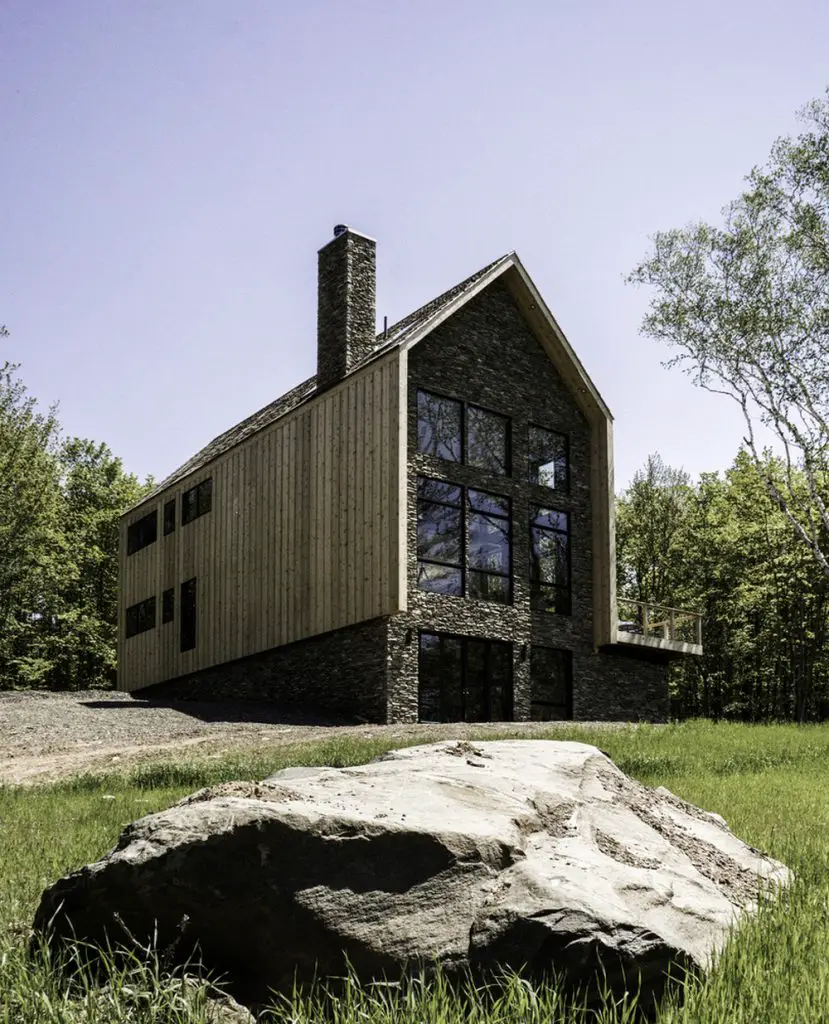
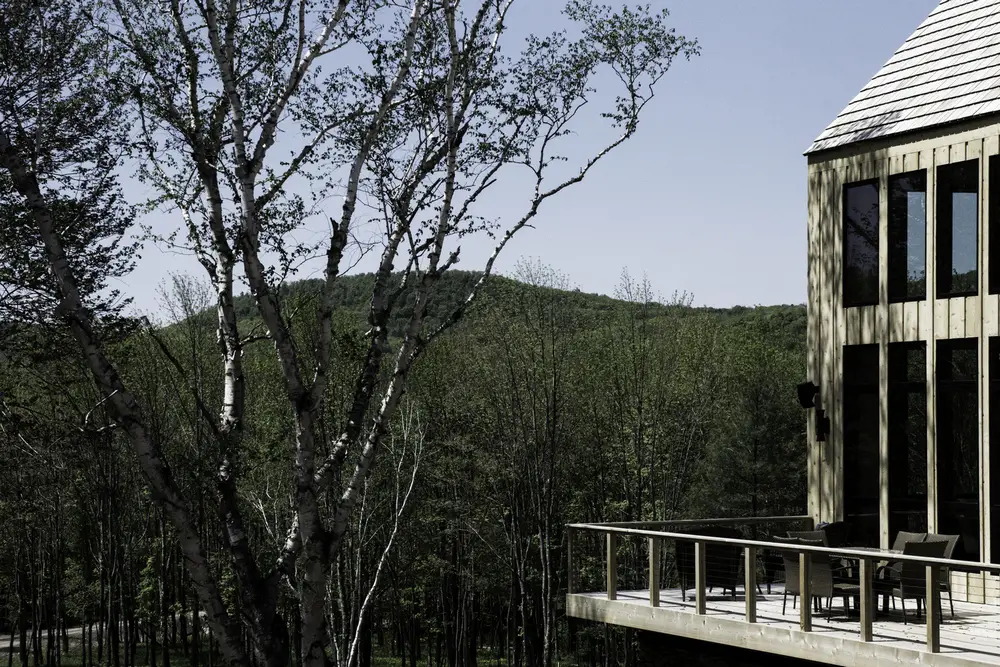
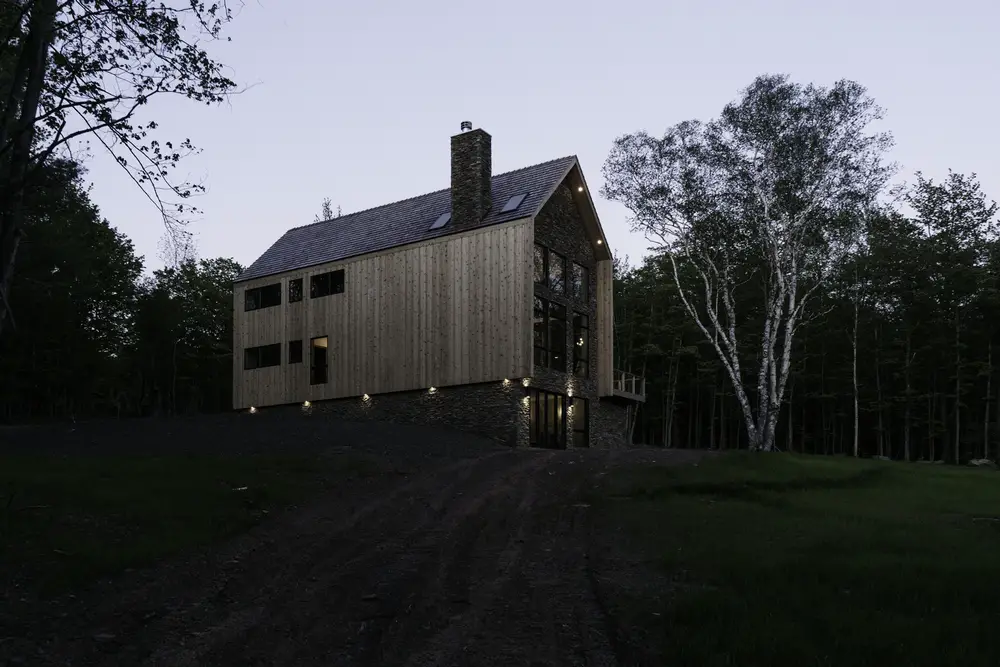
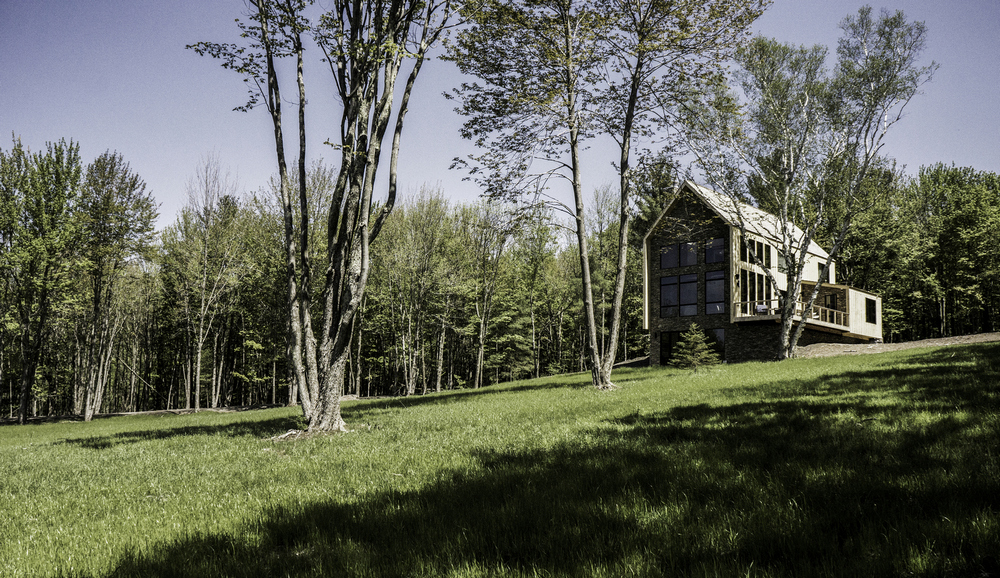
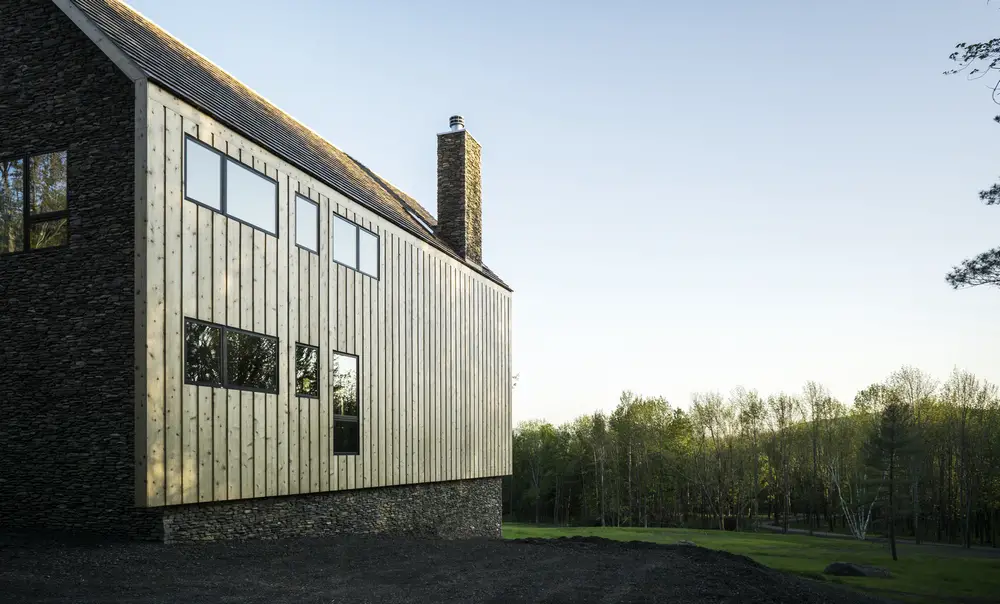
Interior Views:
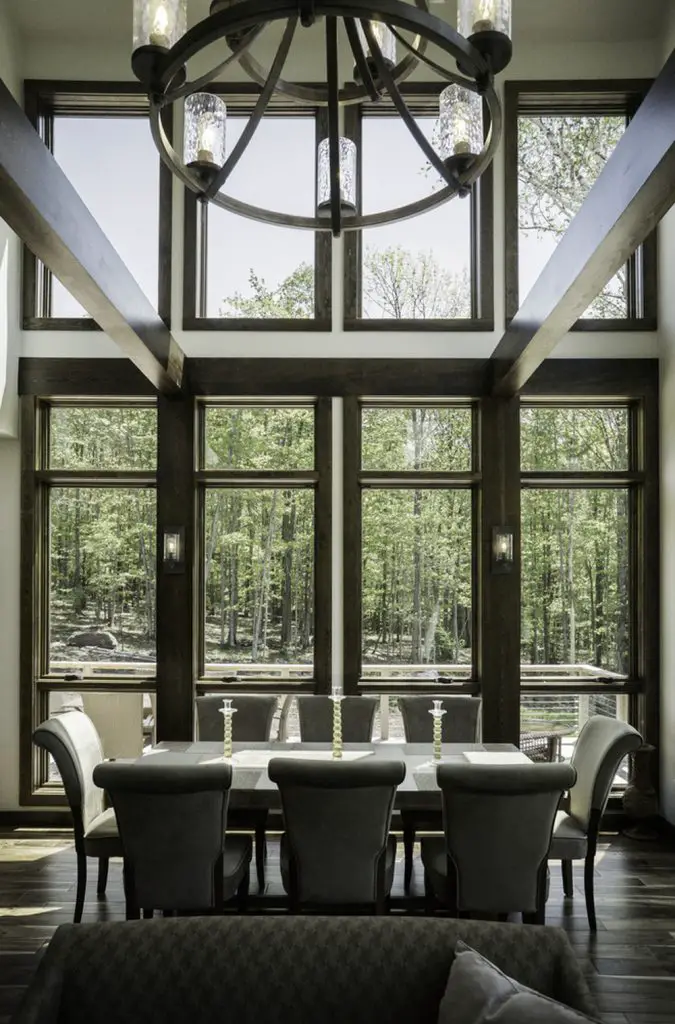
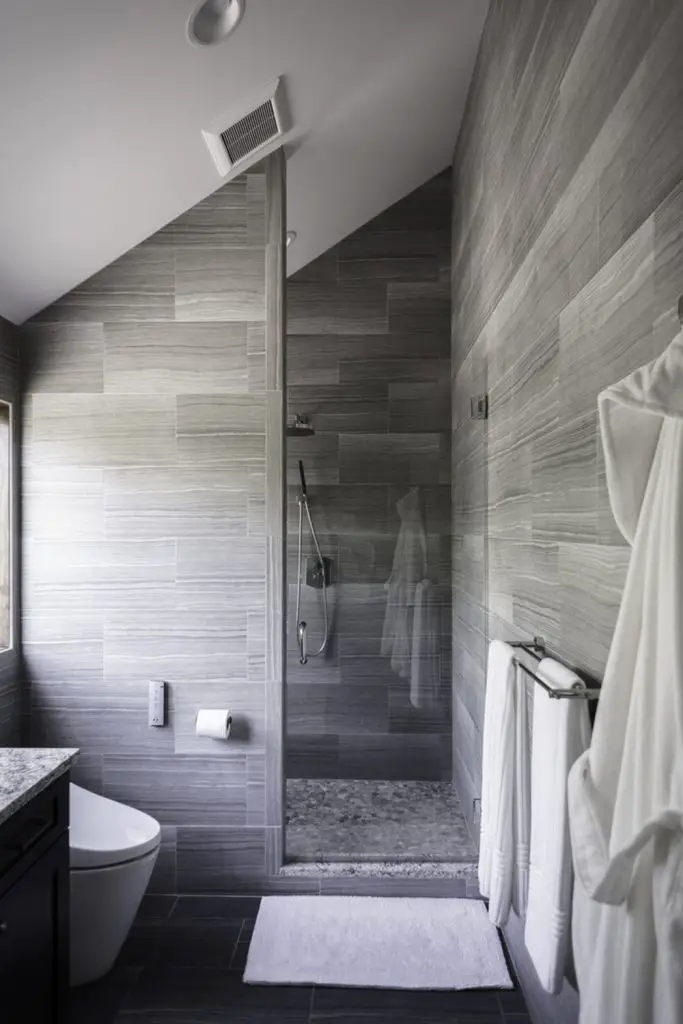
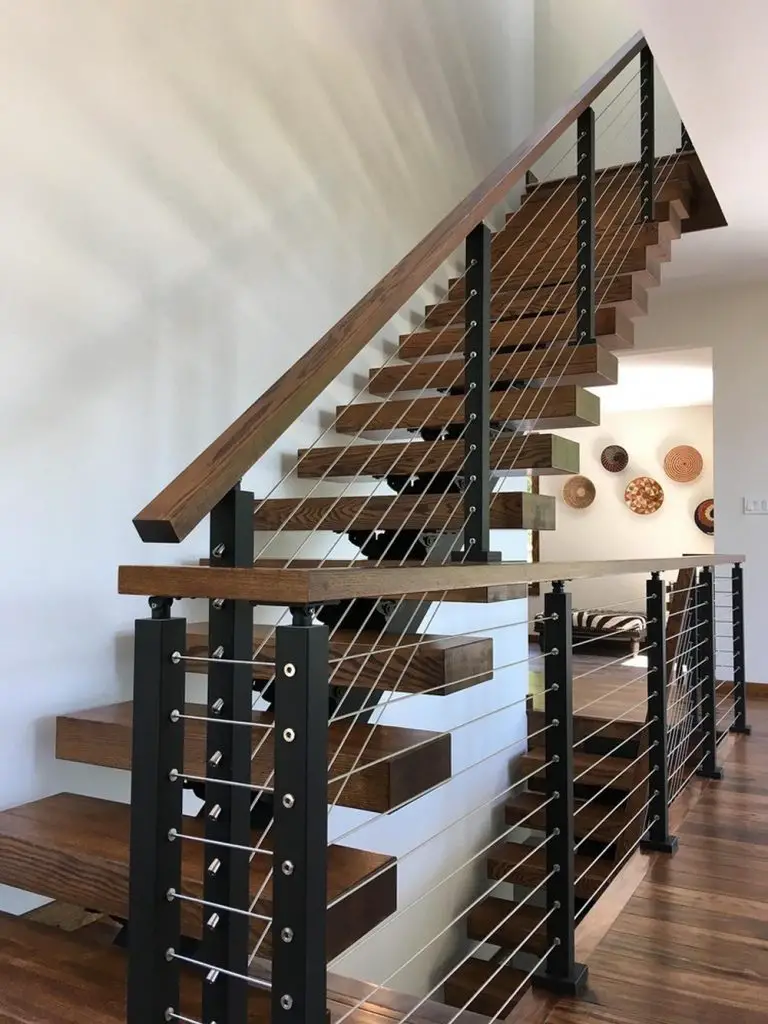
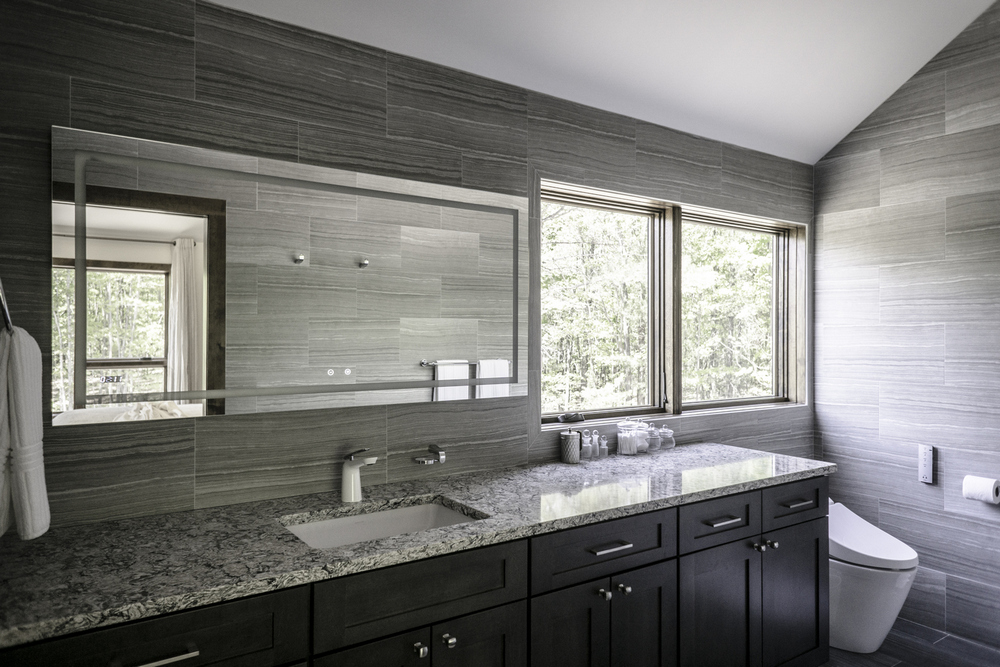
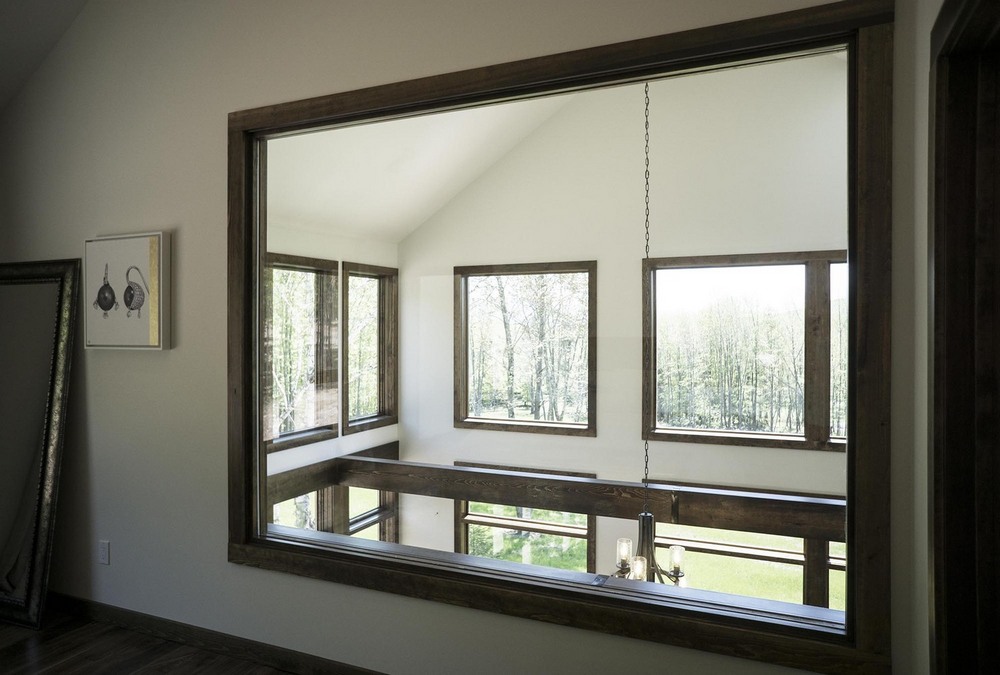


Drawing Views:
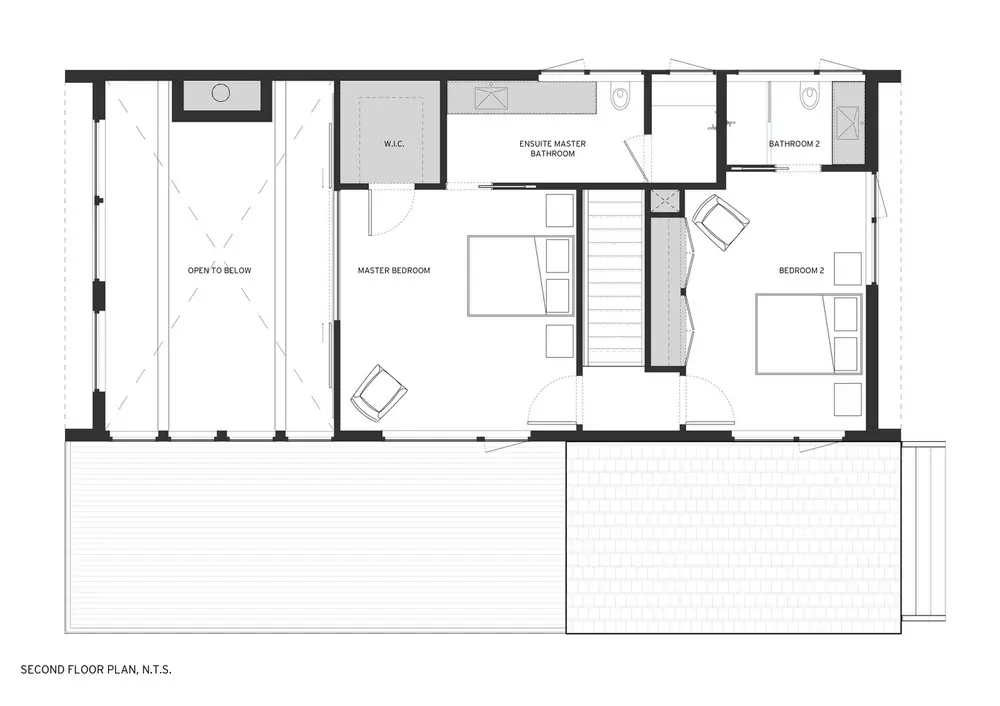
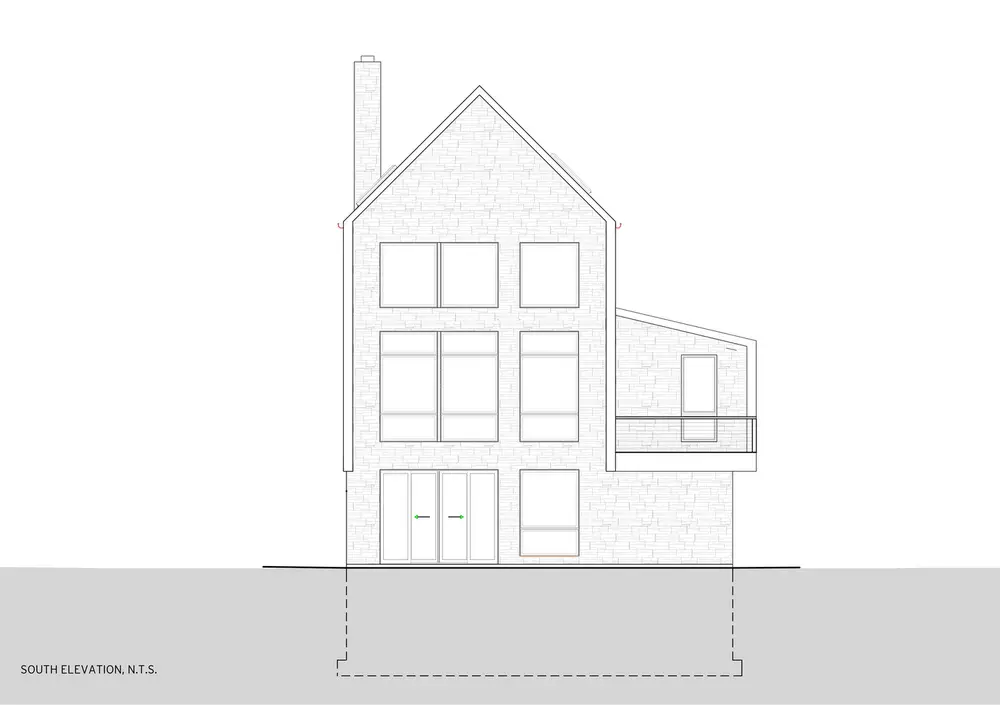
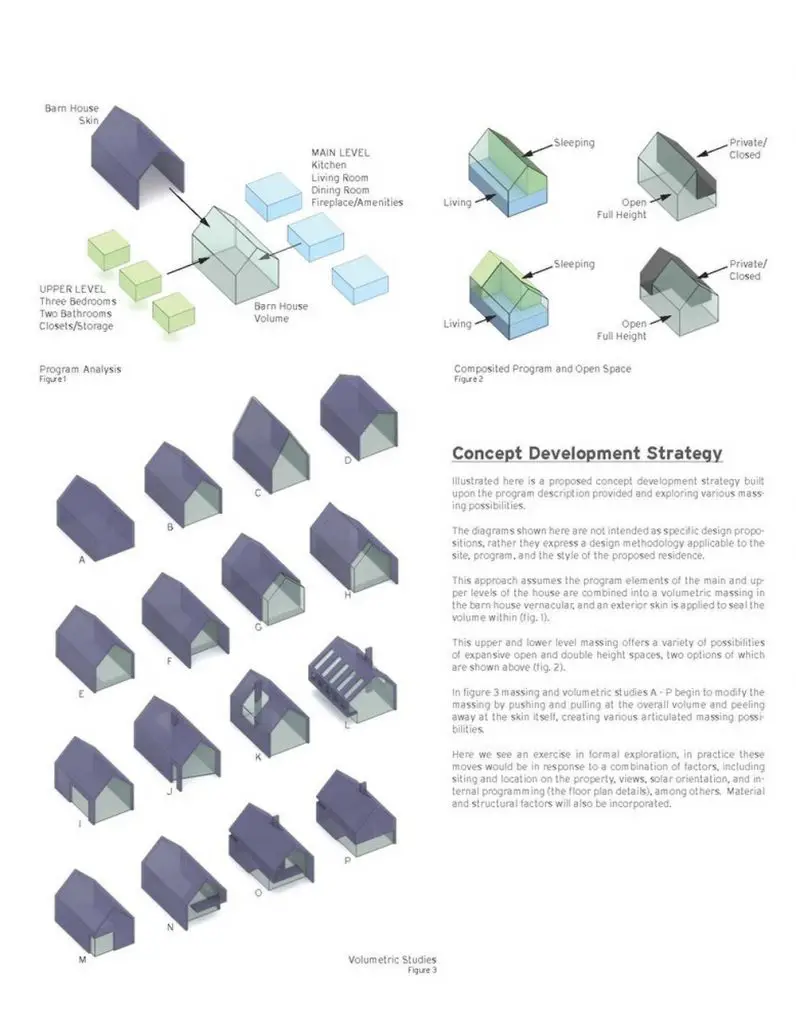
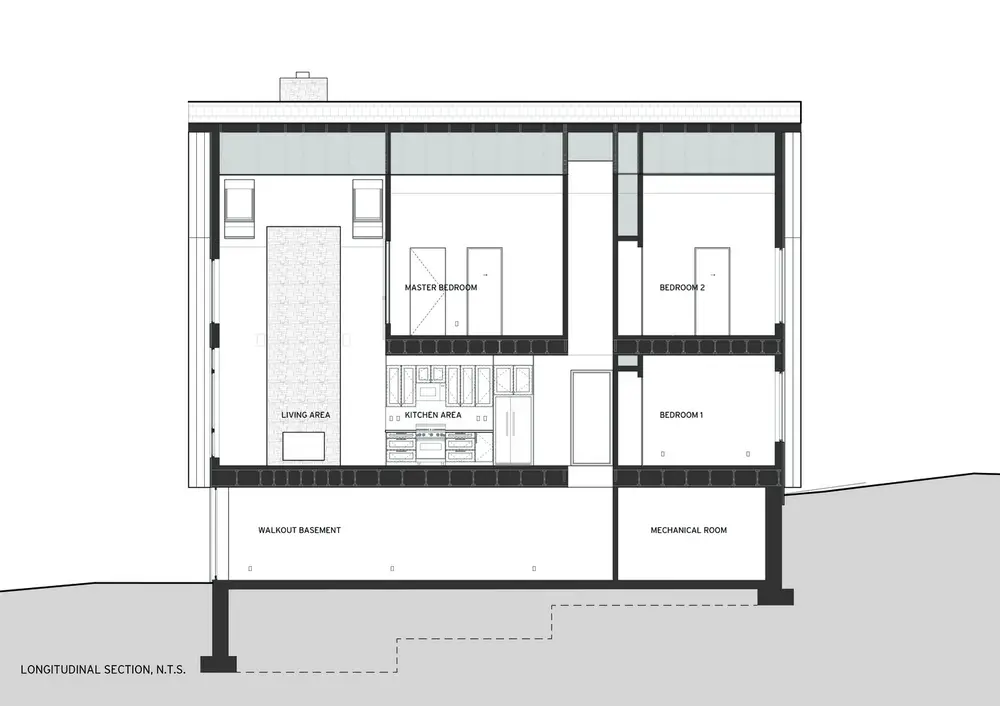
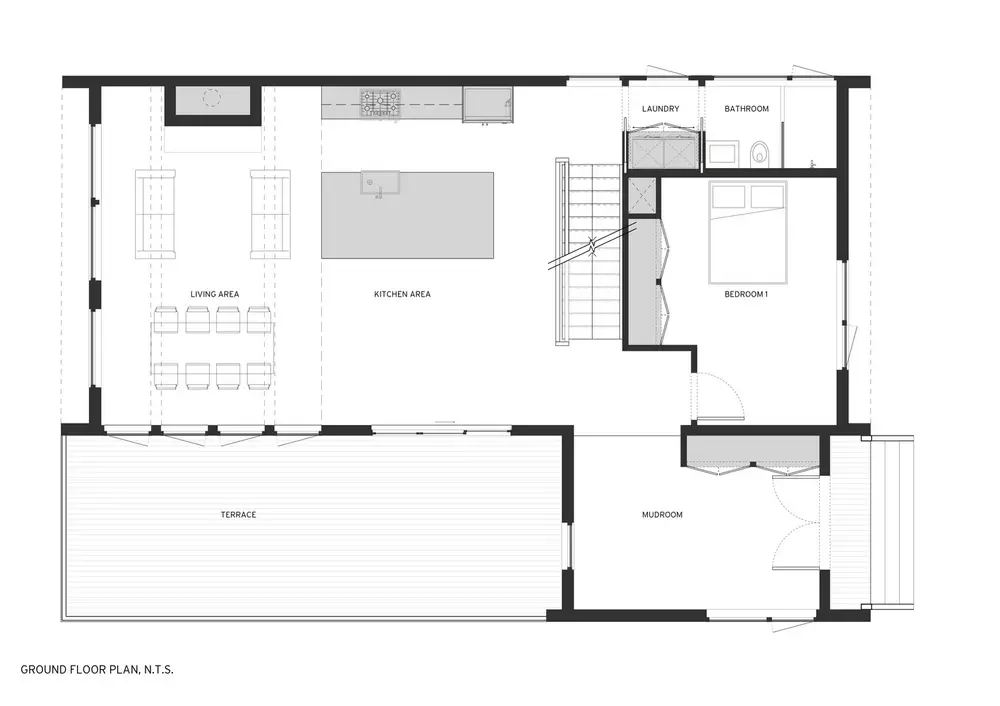
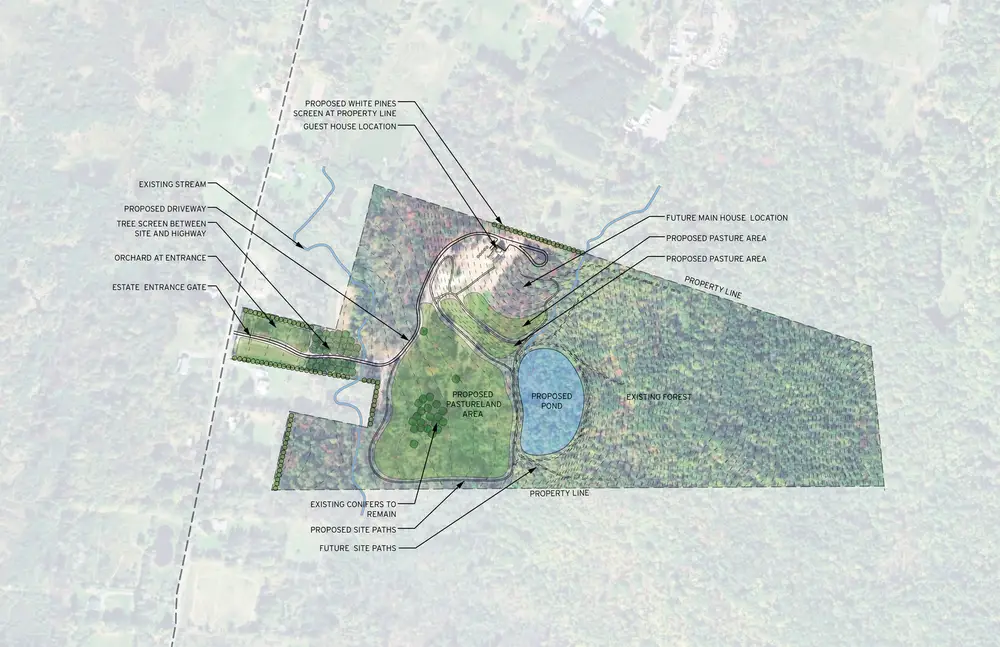
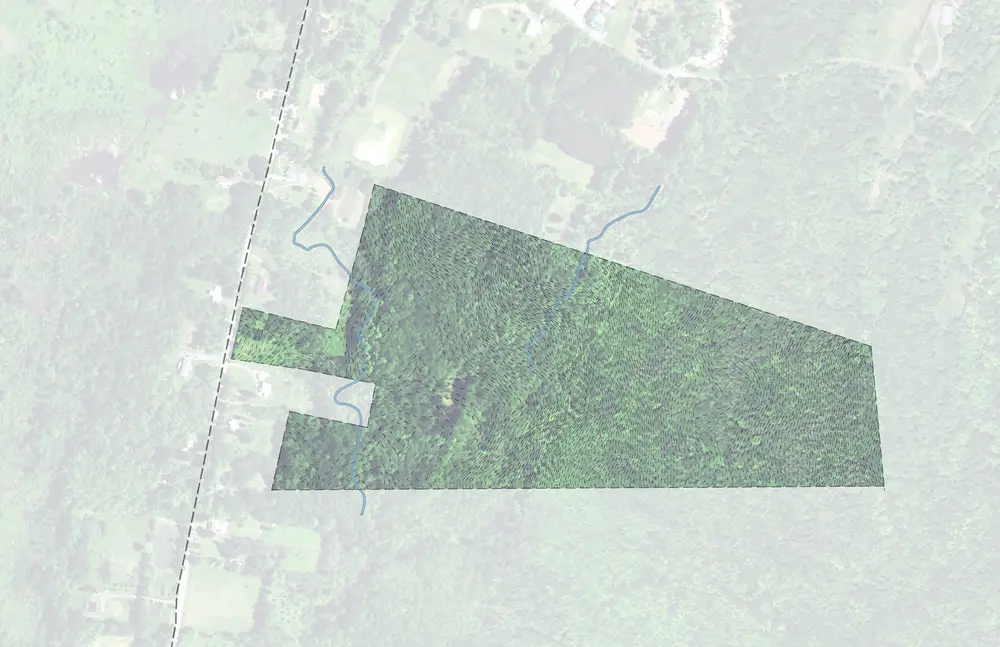
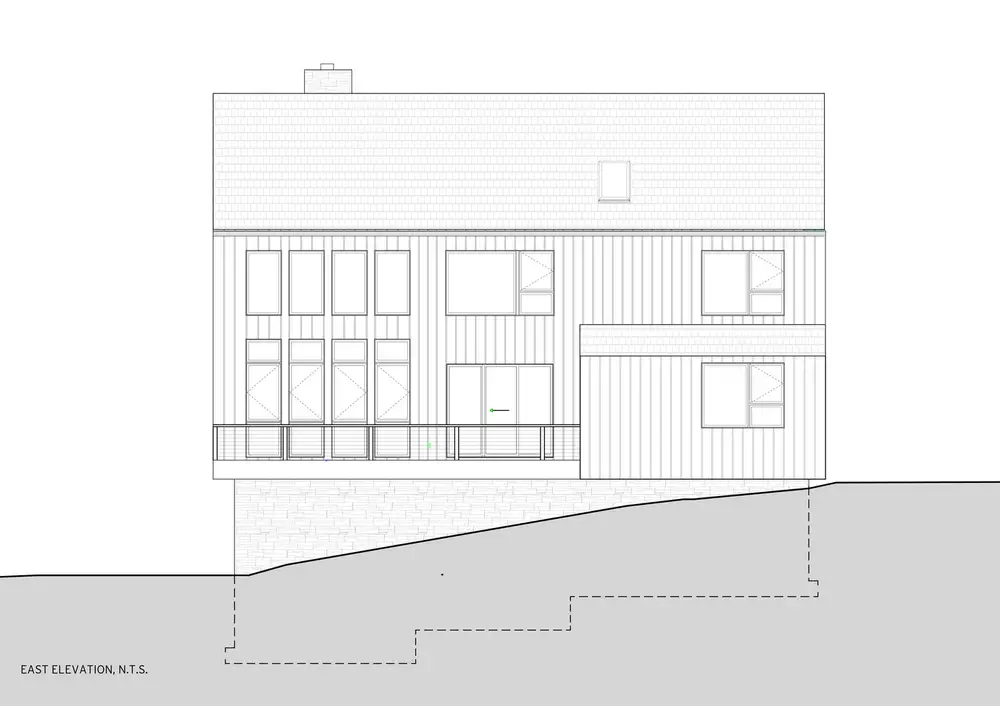
Speaking of stones, Mexico’s House of Stone is another interesting piece of architecture that you need to see…






