Post Contents
Cidade Jardim, Brazil – Studio Otto Felix
Built Area: 250.0 m2
Year Built: 2019
Photographs: Denilson Machado – MCA Estúdio
The design of Sibipirunas House is rooted on the earth. Its color palette features earthy hues, giving the house a warm, relaxing ambiance. The plan included two existing trees, one of the highlights of its interiors. Minimalist in nature, travertine, plaster, and glass were the materials of choice for the house.
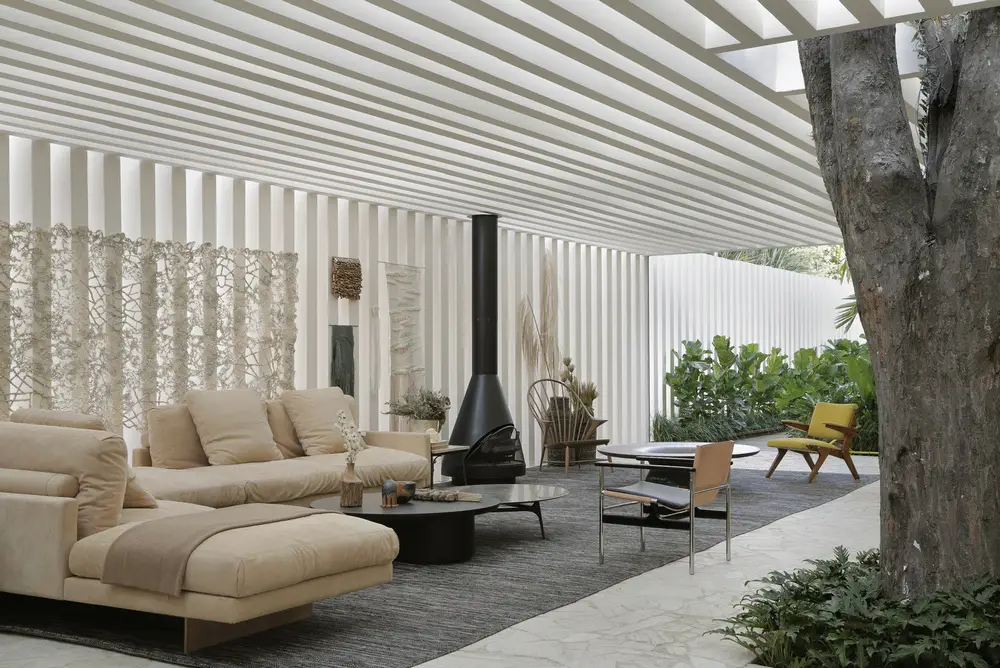
The interiors receive plenty of natural light because of the slated plaster walls and ceilings. Throughout the day, there exists an interplay of shadows and light caused by the changing position of the sun. A fireplace and a large living room occupies the center of the home while the dining room and kitchen are found on one end.
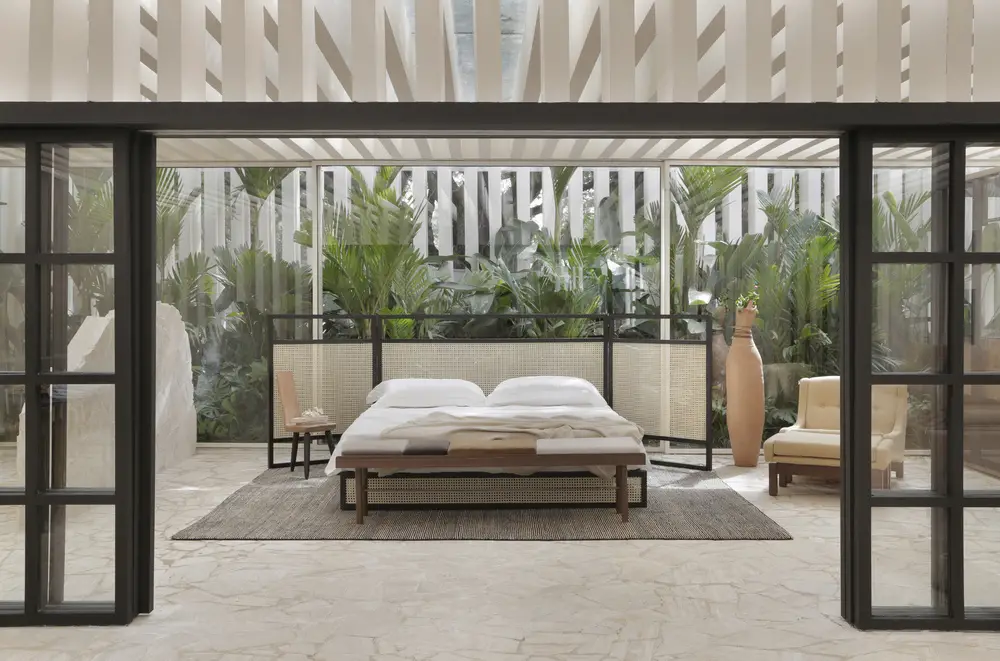
There are a lot of interesting facets in Sibipirunas House. It has a travertine bathroom, a suede-clad closet, and brown granite dining table. It also boasts of gorgeous landscaping, a tropical walkway with a garden filled with different types of foliage.
Notes from the Architect:
Otto Felix, an architect known for the singular and expressive lines that emerge from his sketches, is present at CASACOR São Paulo 2019, which this year takes as the
theme ‘Planeta Casa’ in Jockey Club. In a unique way, the professional translated the concept of the event through an address of 250m² that breathes straight lines and mixes, harmonically, a rustic side with the epitome of the contemporaneity.
Casa das Sibipirunas divided into a living room with fireplace, kitchen and a suite with closet, instigates a more reflective and disconnected dwelling, where the proposal for a simpler life was established as a reference. Proposing a contemporany architectural project that, in technical terms, can be considered light and ease to perform, the residence was based on three main elements: glass, plaster and Roman travertine. The strong presence of these materials reinvents the concept of country house and brings a much more modern, minimalist and famous re-reading. Created by means of structural pieces, or commonly called metal beams, with glass closure in the remaining spaces, the house had the work executed by Lock Engenharia, and integrates with two trees that already existed in the place, to which poetically and organic, baptized the environment.
At the entrance, the visitor is guided by a wooden walkway and a green garden, providing a tropical reception, rich in bossa and contemplation. The landscaping, signed by Daniel Nunes, is still perpetuated by the interiors thanks to the transparent architecture designed by Otto. The ceiling, in slated plaster, allows the entrance of sunlight and creates an interesting play of light and shadow. At night, the lighting that permeates the pillars of the building creates a scenic atmosphere and highlights the structure of the environment. The living room has a fireplace, which welcomes and displays by fire, a vital element that contrasts past and present. By Kamy’s carpet delimits the place, breaking the paradigm in the presentation and division of the spaces, which talk to each other with carefully selected furniture and arranged with similar proportions of comfort and sophistication.
The furniture is a separate chapter: elegant and sober, with darker and warmer tones, and that interact with the rest of the composition of the project. The dining table with brass feet and rustic imperial coffee granite top, for example, is an original professional drawing. To tie the concept in a unique way, the architect used elements and works that already existed, or that were created especially for the show, of local artists. Ceramic vases, by Cacá Deleva, tapestries made by Juliana Maia, and rendered by Tida Ricco, for example, complete the narrative. In addition, paintings with plaster cast, still from Cacá, created an artistic intervention that brings us back to childhood and simpler times, through elements such as figurines, pasta rolls and flowers. Each one with its singularities, transgress the fragility of the times.
Inspired by the solutions of the 40s and 50s, Otto brought as a reference the red ceramic floors found in old buildings in the city of São Paulo. What was fashion at the time and sold more than the pieces of tile itself, was eventually forgotten and replaced. The architect recreated the paging with shards of Roman Travertine, from the reuse of leftovers from a marble. Besides presenting one of the sustainable facets of the project, it still constitutes the bench of minimalist cuisine, making it a kind of ruin that is confused with an artistic intervention. The locksmith’s doors, store the appliances and cabinets in an elegant and subtle way.
The master suite also features designer pierces such as the headboard and base of the bed, as well as the large suede-clad closet, divided between niches and shelves. The bathroom follows the concept of ruin and is born organically from the floor, framing the box and the Deca tub. A large mirror appearing in the background creates the sensation of seeing a rising or setting sun, depending on the moment it is seen, and completes the décor of fine touch.
Click on any image to start lightbox display. Use your Esc key to close the lightbox. You can also view the images as a slideshow if you prefer.
Interior Views:
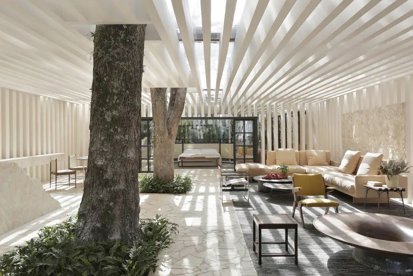


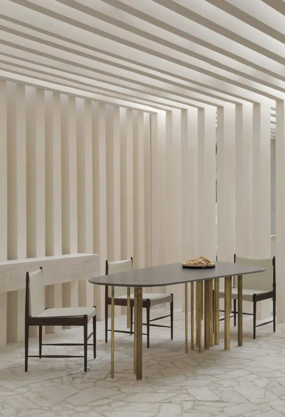
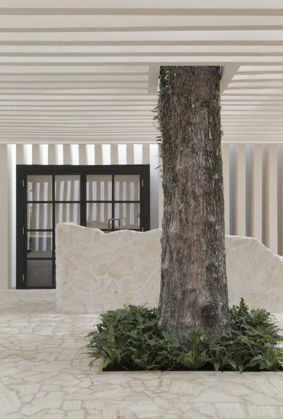
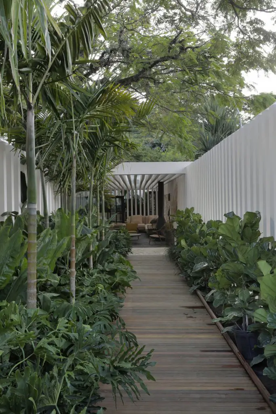
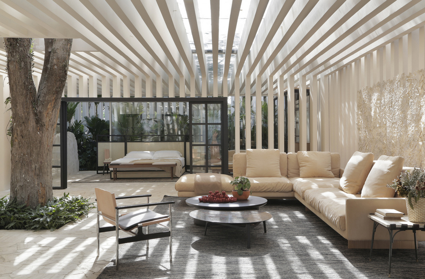
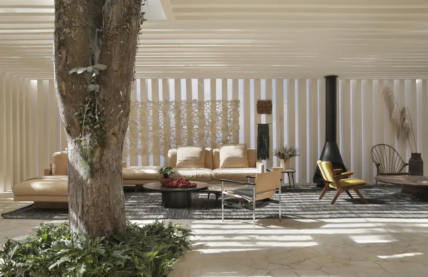
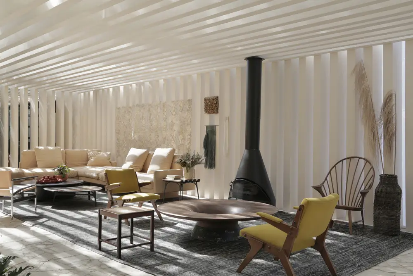
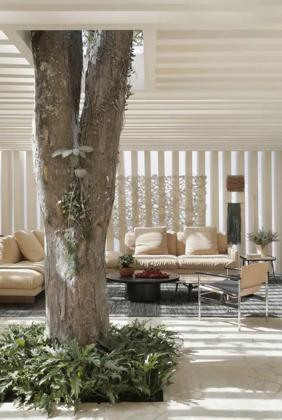
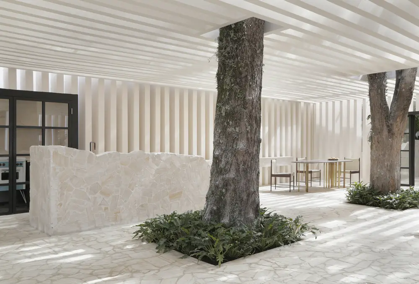
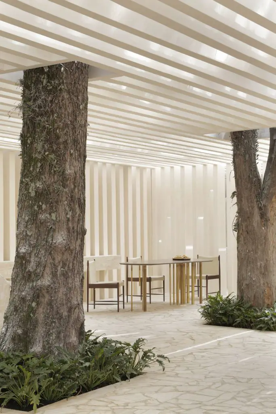
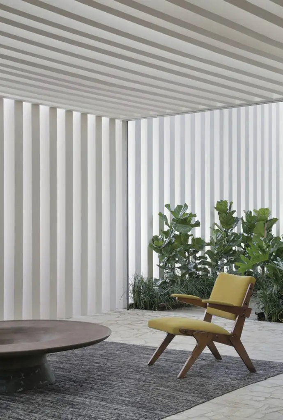
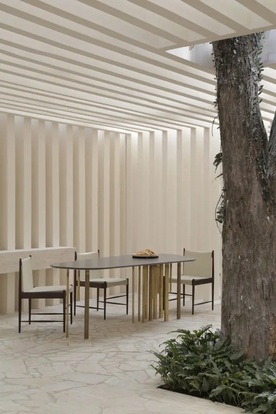
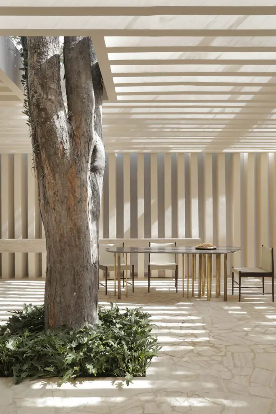
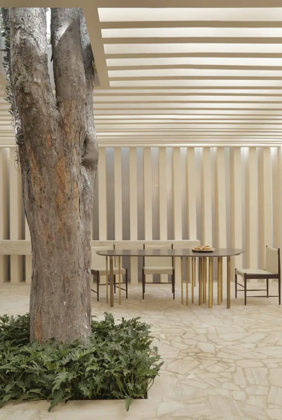
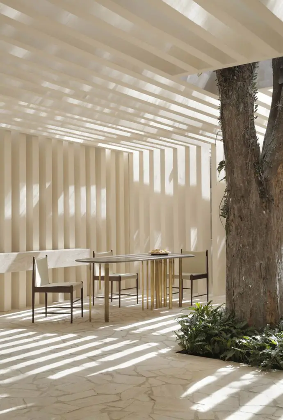
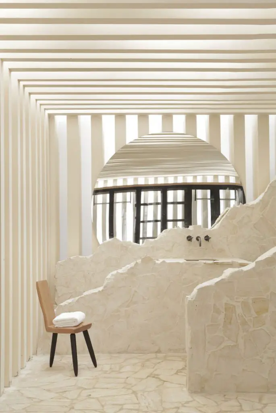
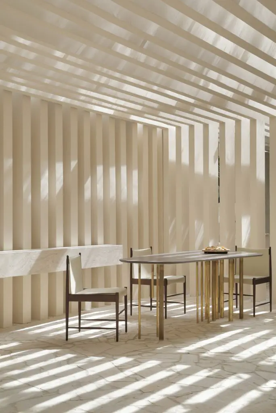
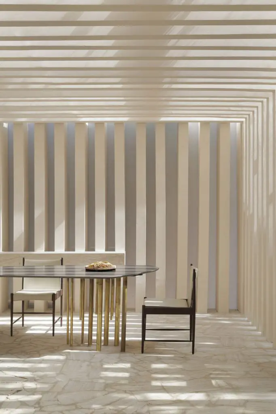
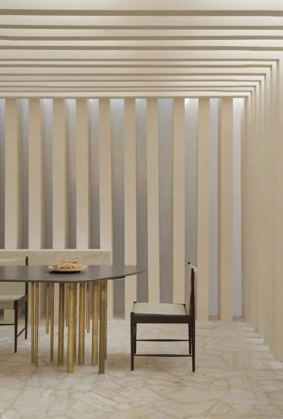
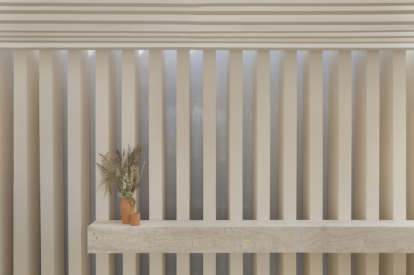
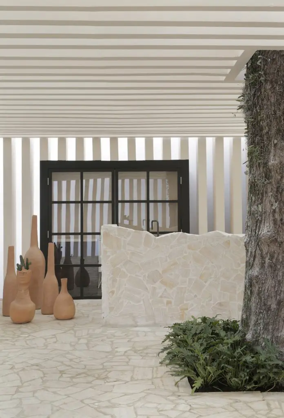
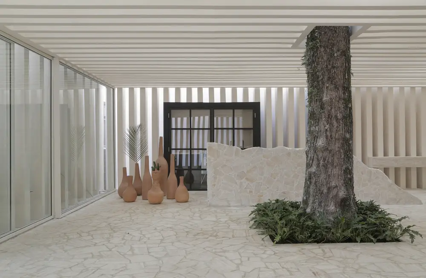
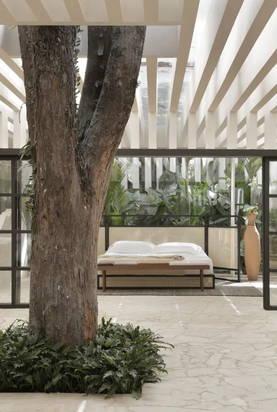
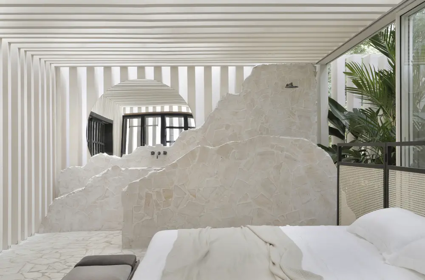
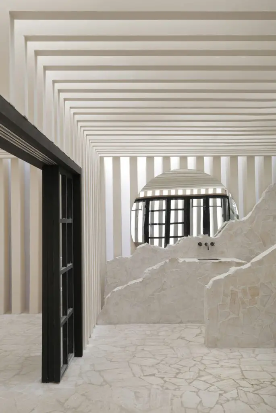
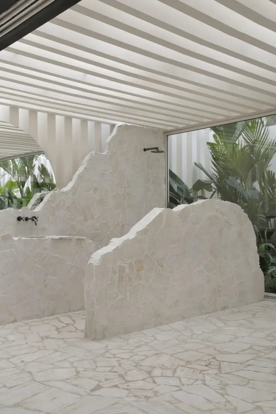
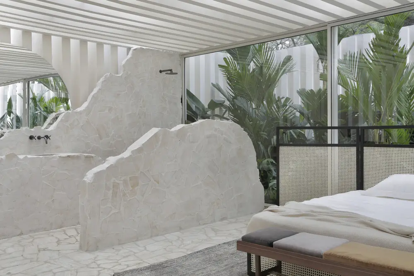
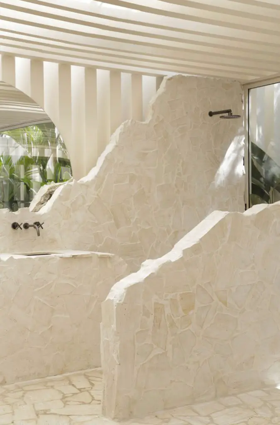
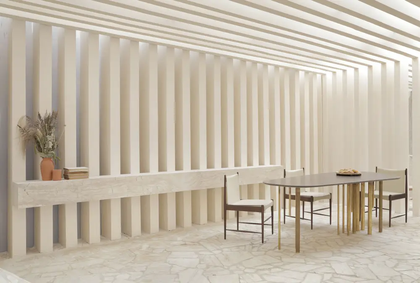
Drawing Views:
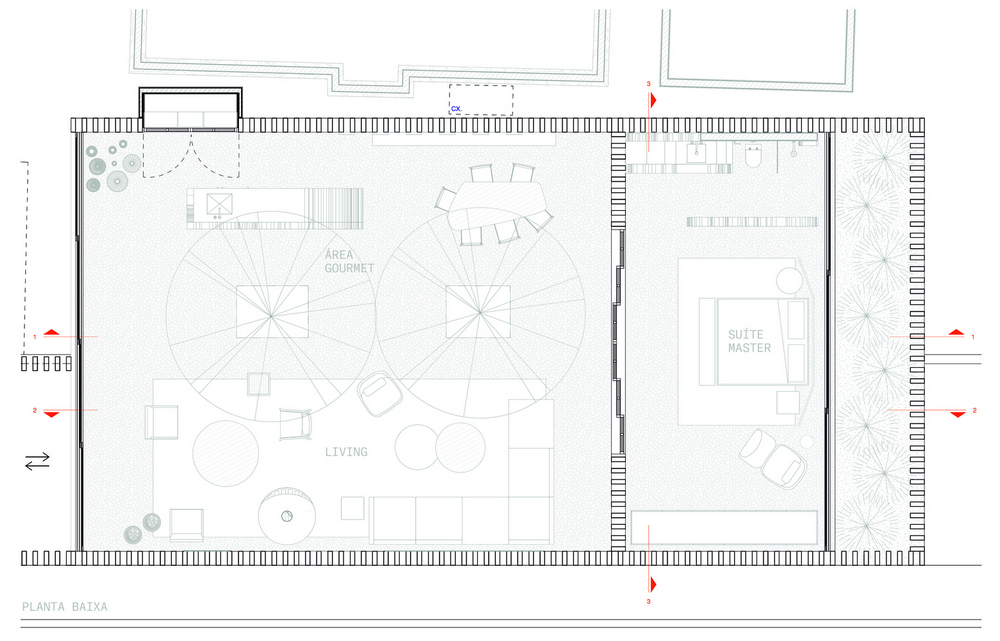

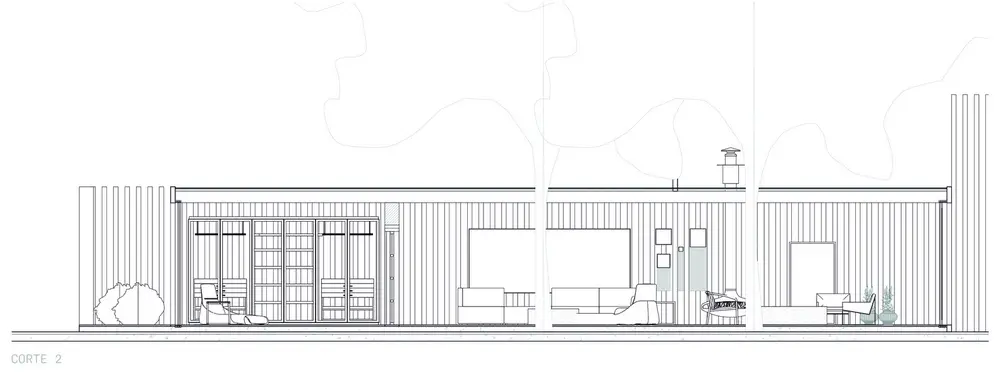
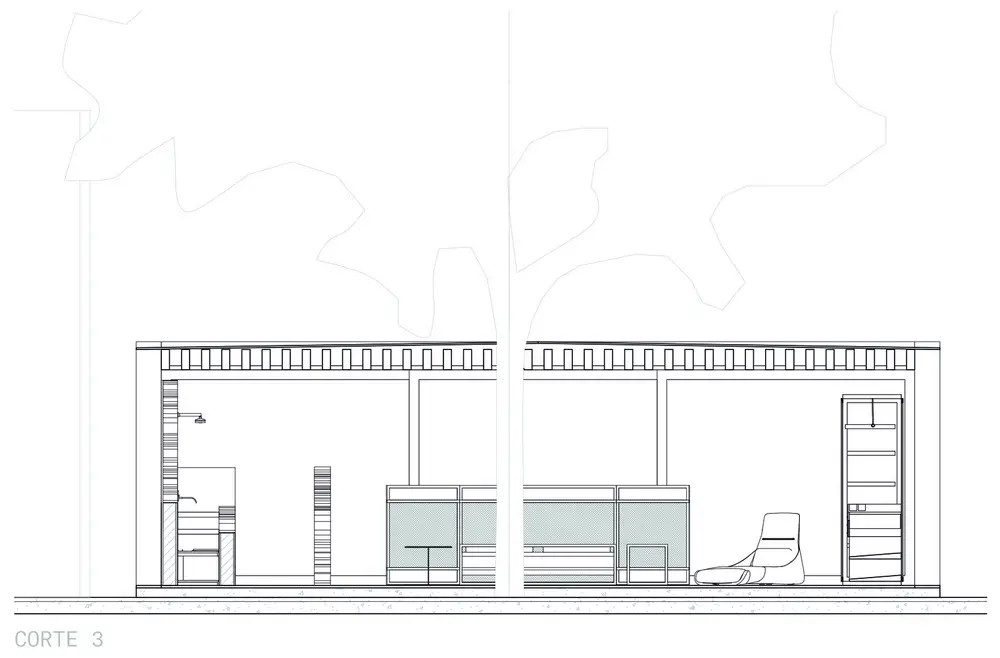
Casa Terra is another Brazilian home that you shouldn’t miss out…






