The Temperance Tavern
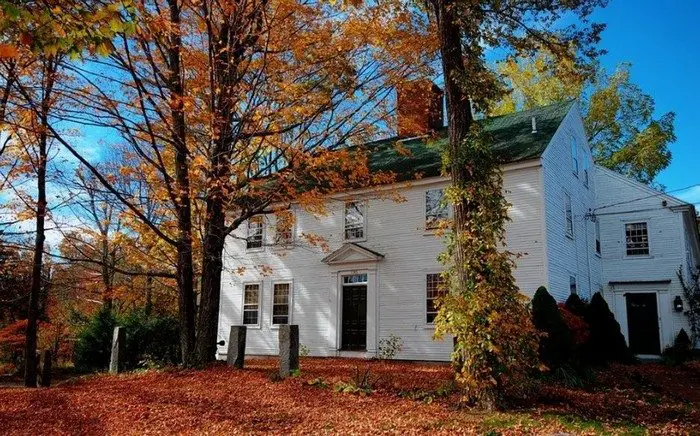
Gilmanton, NH – Roy Sanborn Built area: 5,500 sq. ft. (509 m2) Land area: 1 acre (4,000 m2) Year built: 1793 Price: $550,000 Older than the oldest residential building in Australia, yet cheaper than the average Australian home! Australians have the dubious record of the most expensive homes in the world. […]
The Gentle House
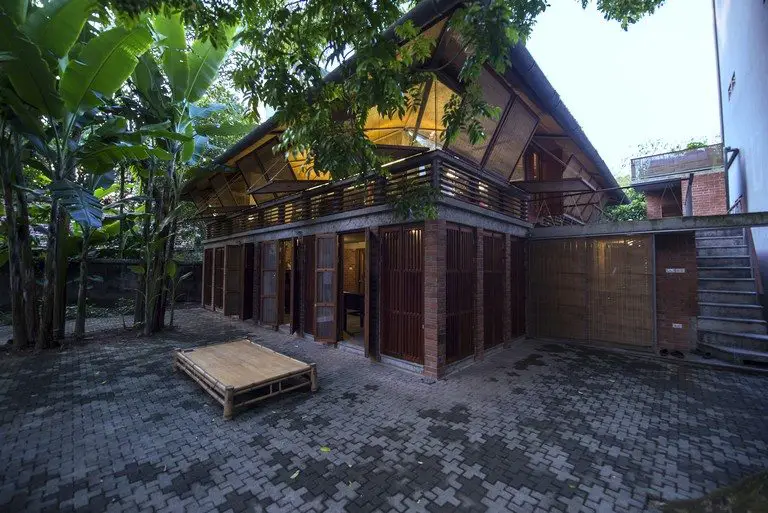
Hanoi, Hoàn Kiếm District, Hanoi, Vietnam – Ngoc Luong Le Project Year : 2012 The Gentle House, staying true to the meaning of old-style Vietnamese architecture, makes use of environment-friendly design ideas and materiality. With space and cost constraints, most traditional Vietnamese houses are smaller in scale. The uniquely-designed windows are made of bamboo […]
A Nurturing Family Home
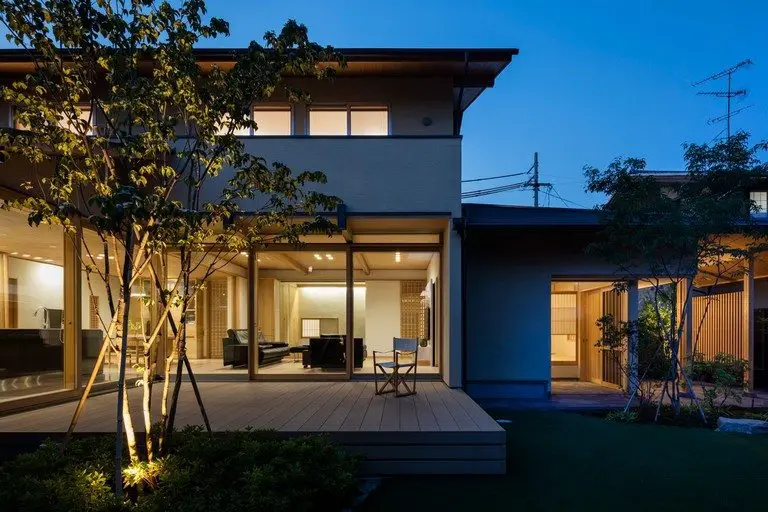
Ehime Prefecture, Japan – Takashi Okuno Architectural Design Office Project Year: 2017 Developed Area: 256.0 m2 ( 2764.8 Sq ft2 ) Photographs: Shigeo Ogawa Usually known for its small living area, Japan’s Ehime Prefecture provides this home a lot more space than the usual Japanese homes. Built with a contemporary and traditional Japanese look, this house is a […]
Haus am Moor
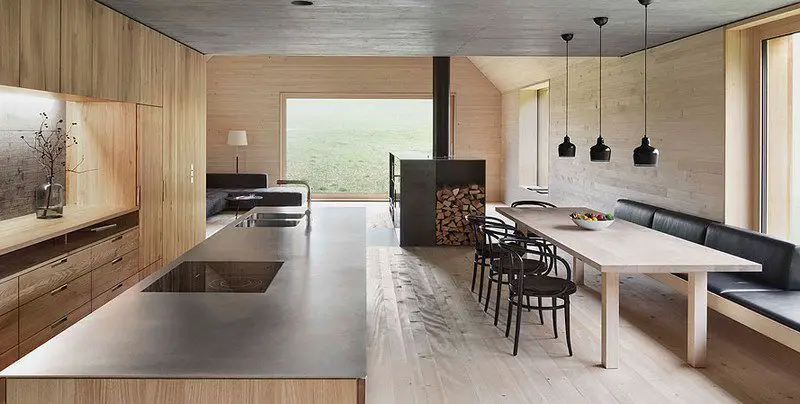
Vorarlberg, Austria – Bernardo Bader Architects Lot area: 900 m2 (9,720 sq. ft.) Built area: 170 m2 residence and 50 m2 office (1,830 sq. ft. + 540 sq. ft.) Year built: 2013 Photography: Adolf Bereuter The Bregenz Forest is known for it’s natural beauty, it’s cheeses and it’s traditional Bregenzerwald […]
Gahanna Residence
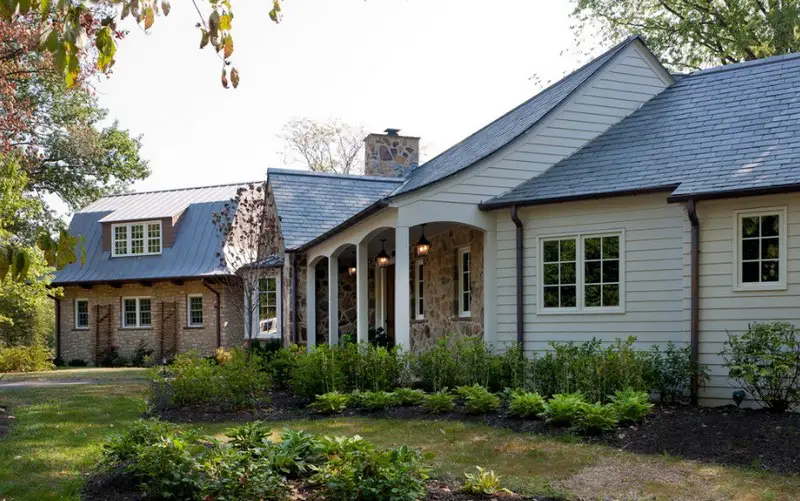
Columbus, Ohio – Michael Matrka, Inc It’s interesting that Michael Matrka describes himself as a master renovator and builder rather than the other way around. But when you look at this example of his work, you can understand why. It is always much easier to start with a clean slate and new design than it is […]
Rock Mountain Cottage
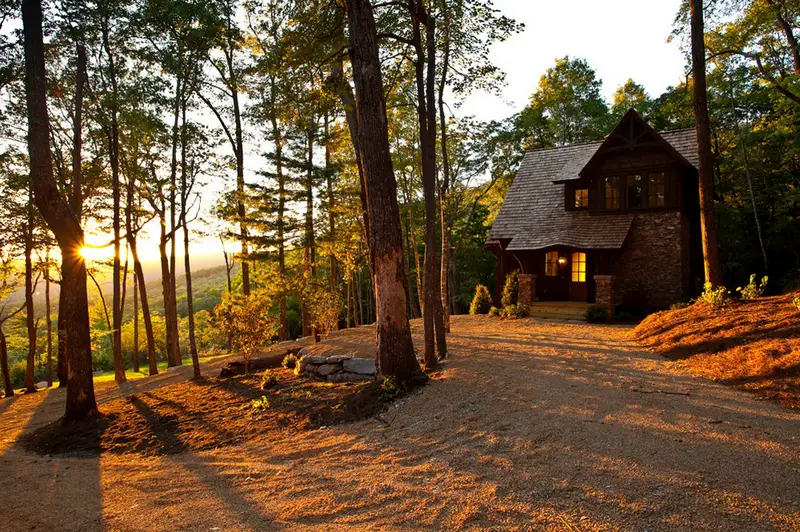
North Carolina, United States – Travis Mileti/MountainWorks Lot size: 5 acres Built area: 1,500 sq. ft. (139 m2) This home won the 2011 ARDA (American Residential Design Awards) ‘Best Model Home Under 2,500 sq. ft.) award. It’s in a lovely creek front setting some 3,700 ft. above sea level where the style and design are certainly […]
The 1950’s Time Capsule Home!
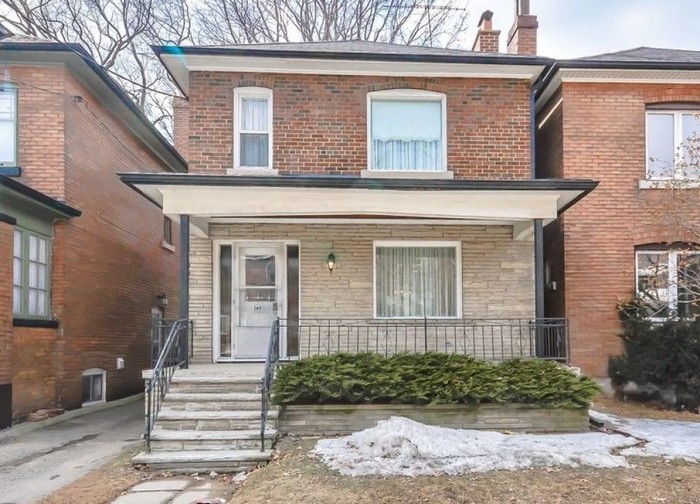
West Toronto, Canada Photo Credit: Royal Lepage This home might look ordinary on the outside, just like the rest of the houses in its neighbourhood, but its interior is an altogether different story… Step inside it and be transported back in time! If some houses today are designed to emulate the 1950’s era, well, this home […]
Casa Talia
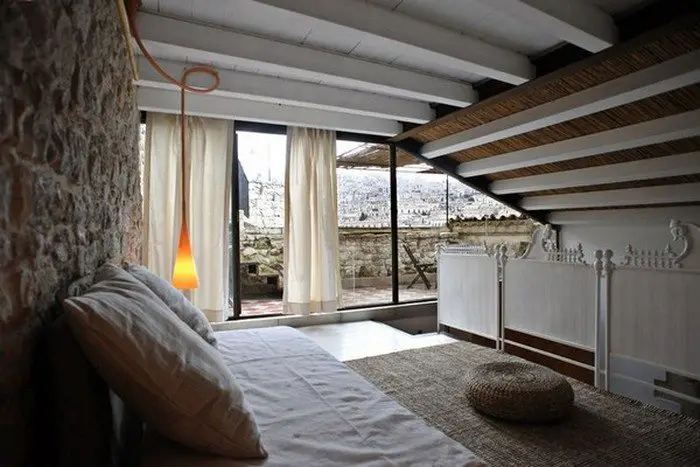
Sicily, Italy – Marco Giunta and Viviane Haddad Photography: Andrea Ferrari Marco: “My wife and I once organised a workshop for architects in Tuscany. We thought about place, hospitality and food. For us, it was a good opportunity to feel how nice it is outside of the big city. Then, in 2001, we came to Sicily […]
Looking good with a glass extension!
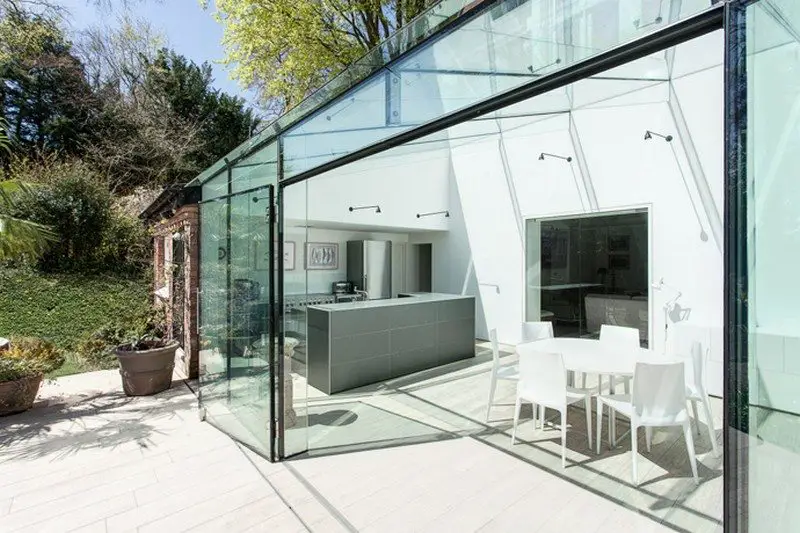
Hampshire, UK – AR Design Studio Year: 2012 Photography: Martin Gardner Adding a contemporary design without remodelling a very old building can generate various reactions from the people looking. This different approach to achieving contrast can either put you in the brilliant category or just plain odd. Most older houses share a common problem… a […]
Villa Alfhem
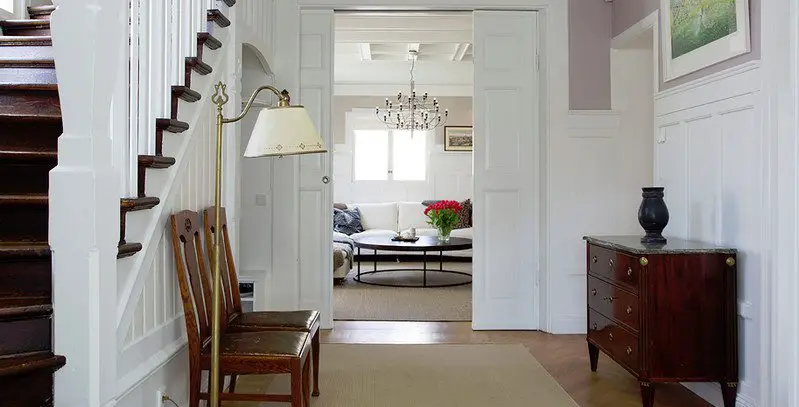
Stocksundstorps Sweden – BA Sjösteen Lot area: 1628 sqm Built area: 257 m2 (2,775 sq. ft.) of living + 67 m2 (723 sq. ft. storage/basement) Year Built: 2004 Year Renovation: 2009-2010 Traditional homes always seem sturdy and substantial. Of course the reason might just be that those that were never sturdy […]
