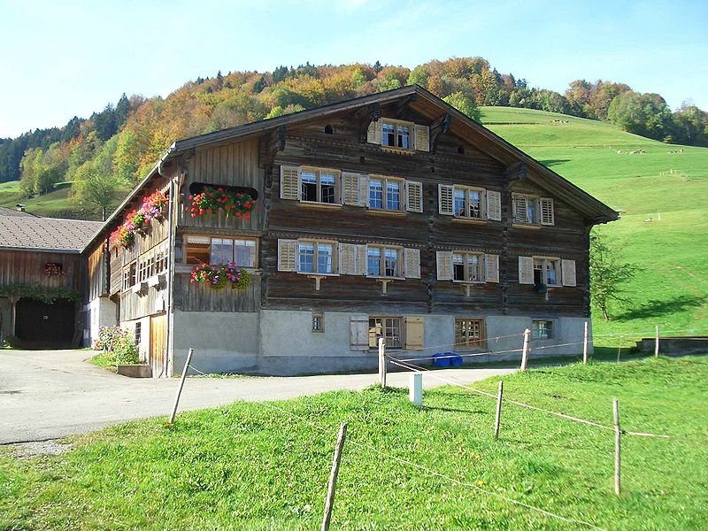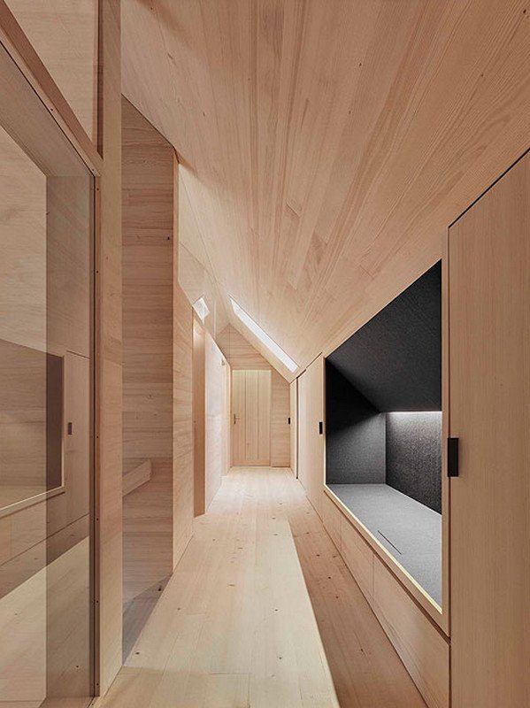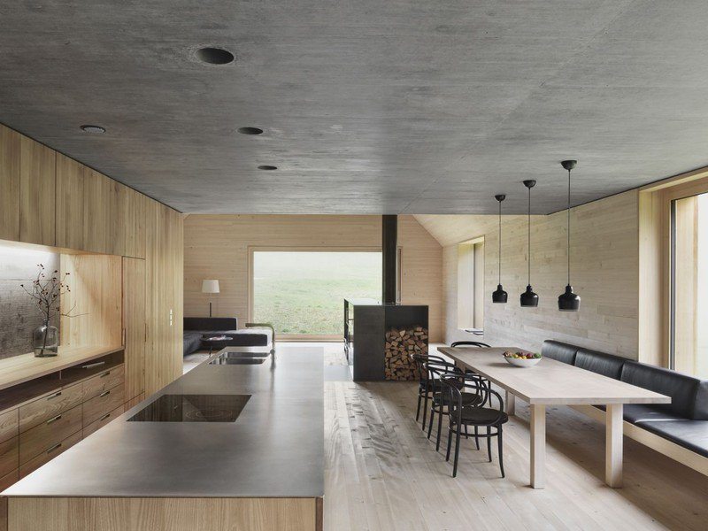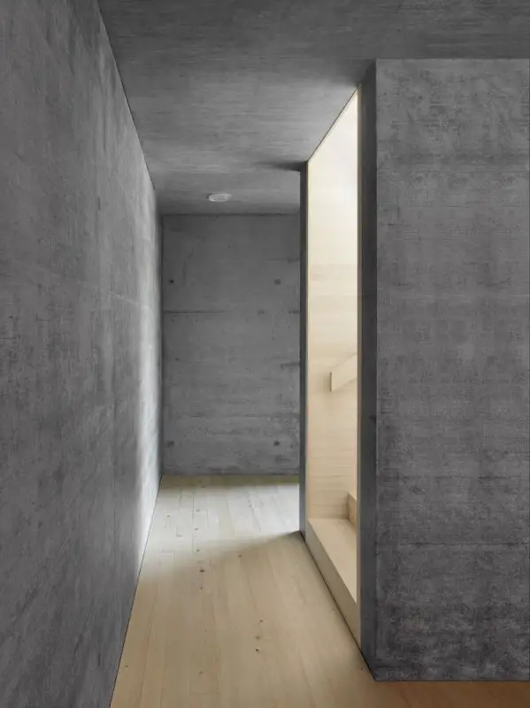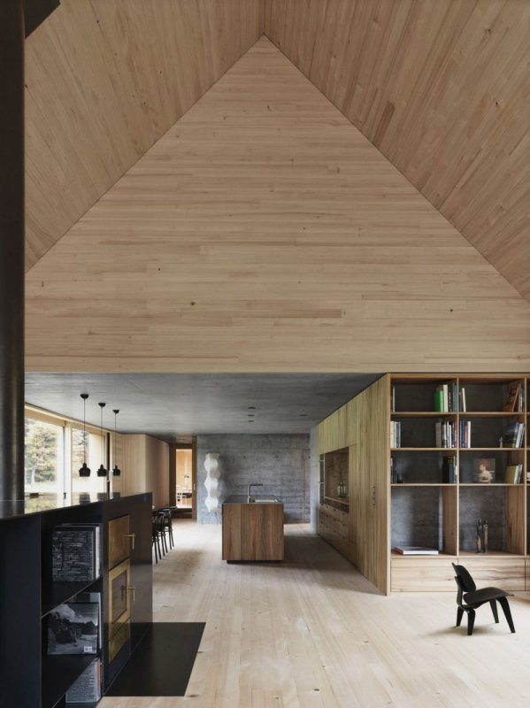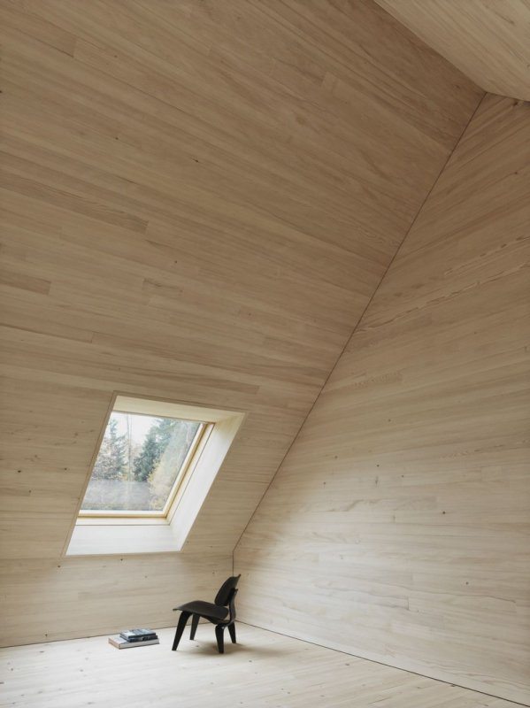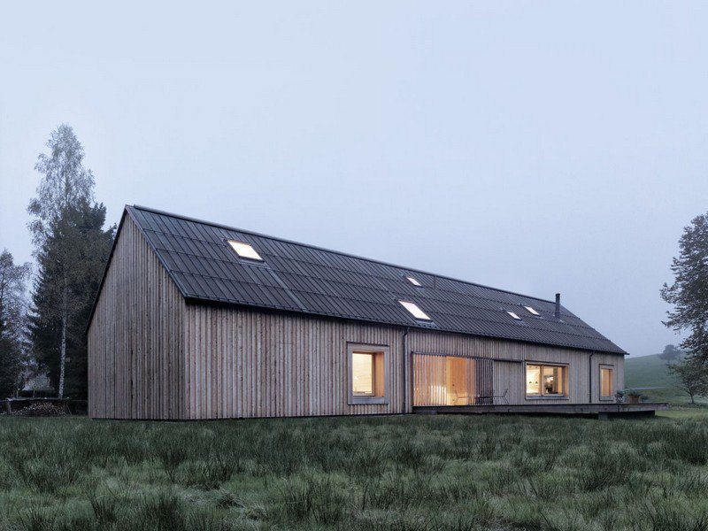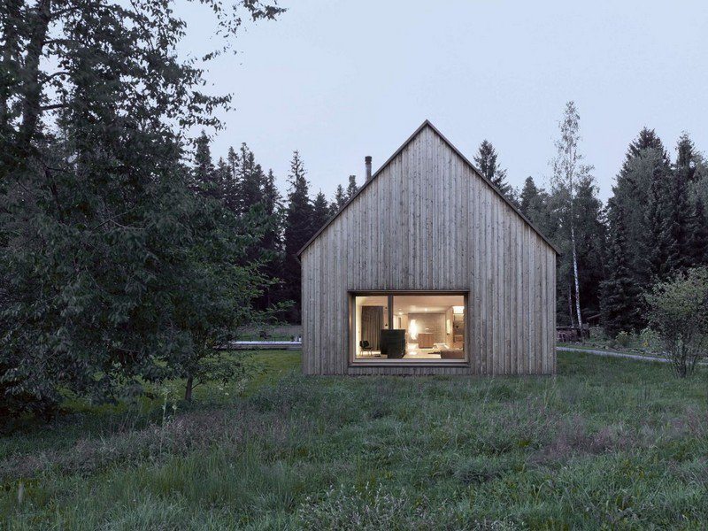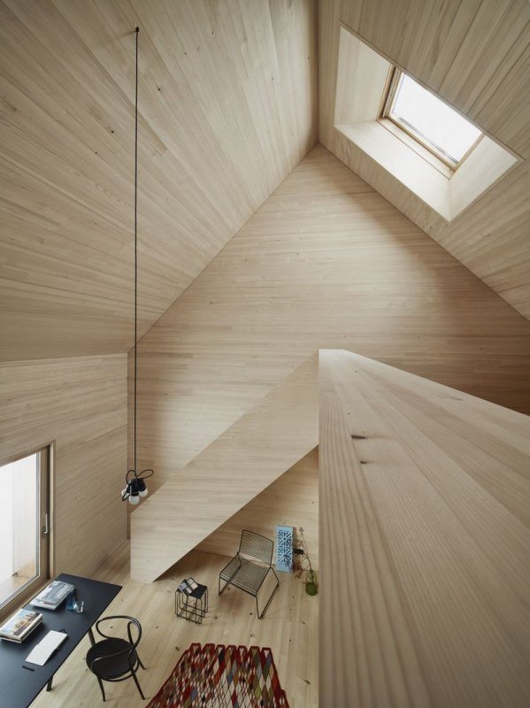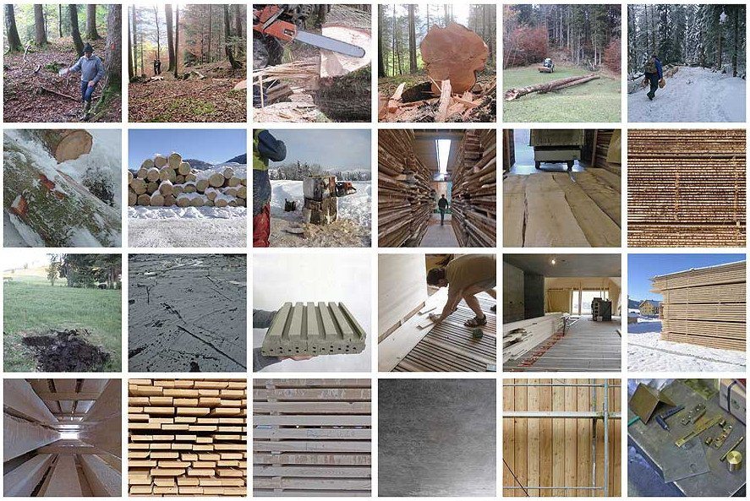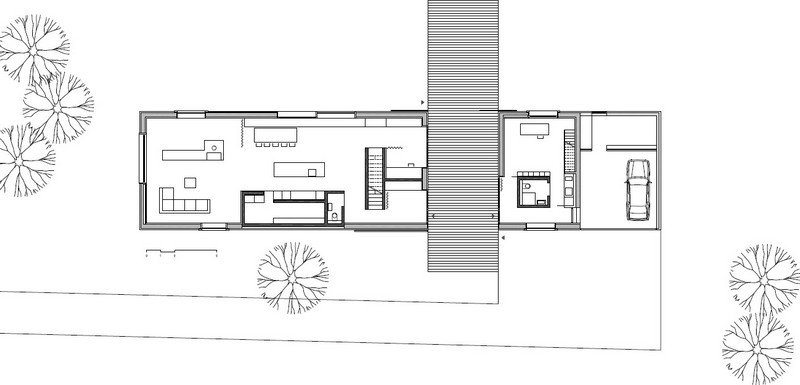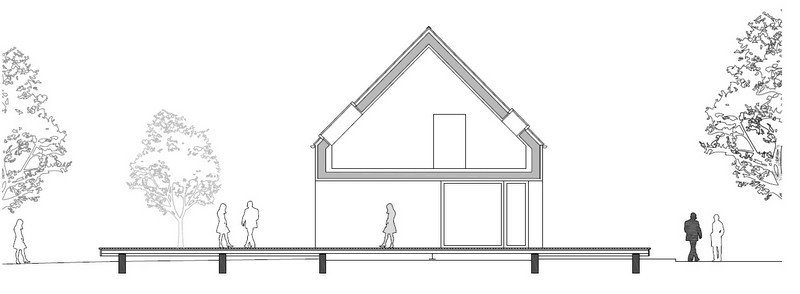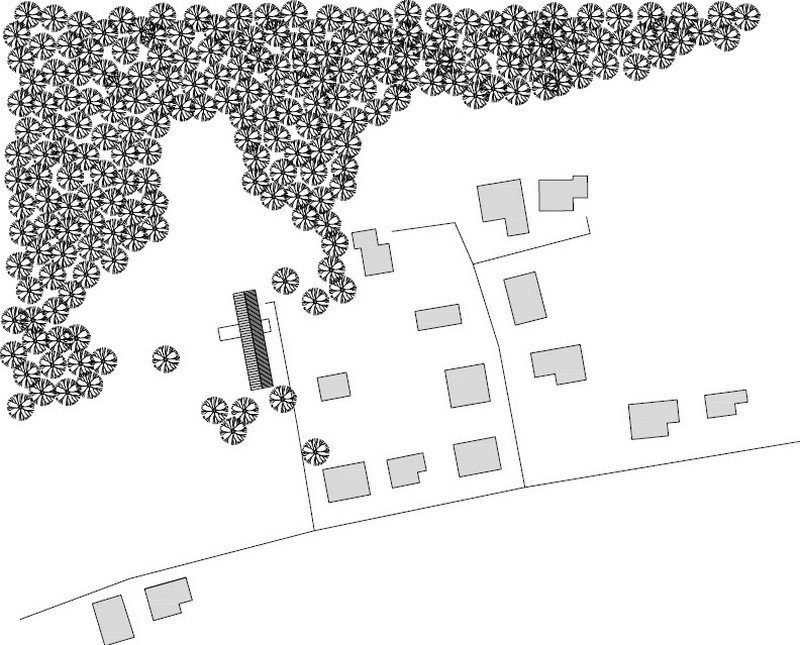Vorarlberg, Austria – Bernardo Bader Architects
Lot area: 900 m2 (9,720 sq. ft.)
Built area: 170 m2 residence and 50 m2 office (1,830 sq. ft. + 540 sq. ft.)
Year built: 2013
Photography: Adolf Bereuter
The Bregenz Forest is known for it’s natural beauty, it’s cheeses and it’s traditional Bregenzerwald house style. This home is a modern take on that traditions. It’s energy efficient and sustainable. The shell is concrete. all finishing materials came from 60 trees felled in the immediate area, milled and dried on site.
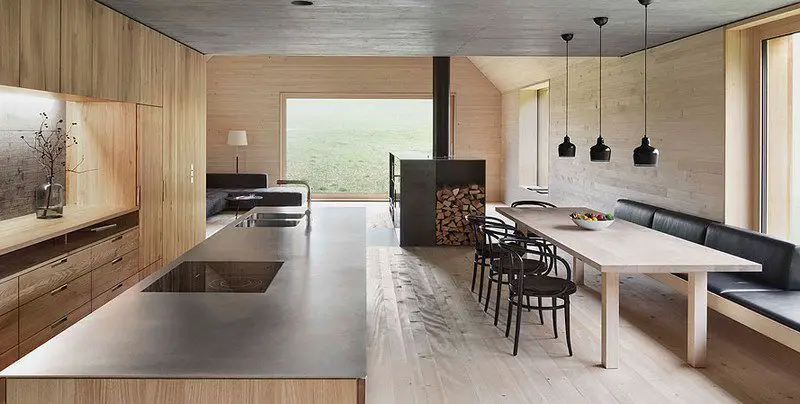
Absolutely nothing was wasted. The larger pieces have been used on walls and floors with progressively smaller pieces being used for cabinets, door panels and even furniture.
Awards:
Vorarlberg Timber Award 2013 – Winners
Best House 2013 – Nomination
From the architect:
The private forest in Schwarzenberg, the wood was selected, felled (the correct moon sign), cut and installed. Were overall 60 spruces, firs and elms that used to give all – could be used – and not just the best pieces. Construction panels, doors, floor structure and floor boards. There are no built-based boards or plaster boards. All doors, kitchen and many of the furniture are made of solid wood. If one sets working as a quality and value of ‘doing’, there are also cost advantages. The Weitern came during excavation usable clay into a meter deep to light. This was pressed into bricks and air dried. In the grooves of the bricks, the floor heating pipes are placed and covered with a fine sägeroher fir floor. The attempt at a consistent wood construction, which is connected to the tradition of the Bregenzerwald house.
Click on any image to start lightbox display. Use your Esc key to close the lightbox. You can also view the images as a slideshow if you prefer 8-)
