Crosswaters Ecolodge
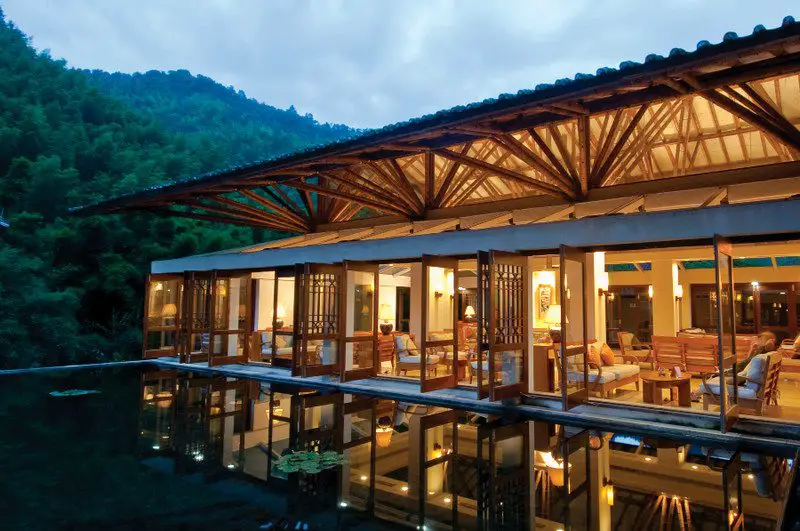
Guangdong Province, S. China – Hitesh Mehta Design Project Year : 2003 Area : 2,500 hectares In the heart of China’s Nankum Mountain Reserve stands Crosswaters, an ecolodge and wellness center. With 53 rooms, this is a stunning retreat meant for peace and quiet. The ecolodge has […]
House of Would
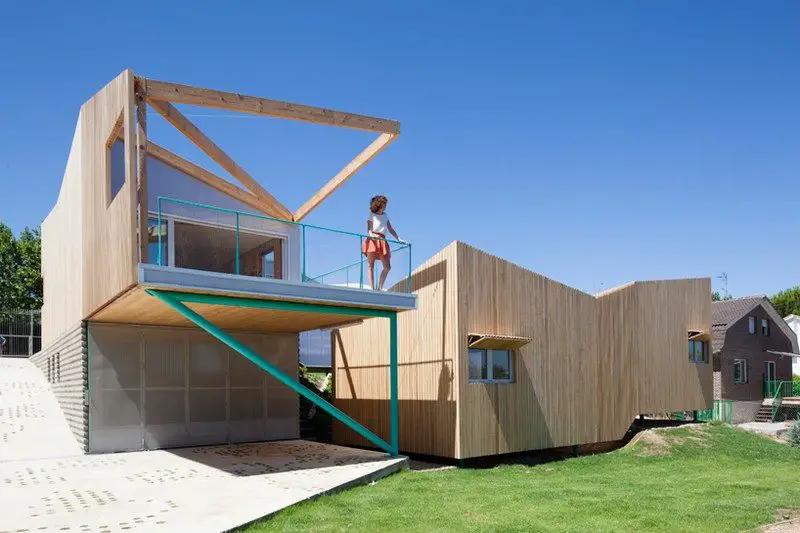
Pedrezuela, Spain – elii Project Year : 2011 Developed Area : 210.9 m2 Photographs : Miguel de Guzmán House of Would – no typo there – is a modular residence made of – you’re right – wood. Its name speaks of the house’s potential – of what would be, of aspirations and […]
Queen Street House
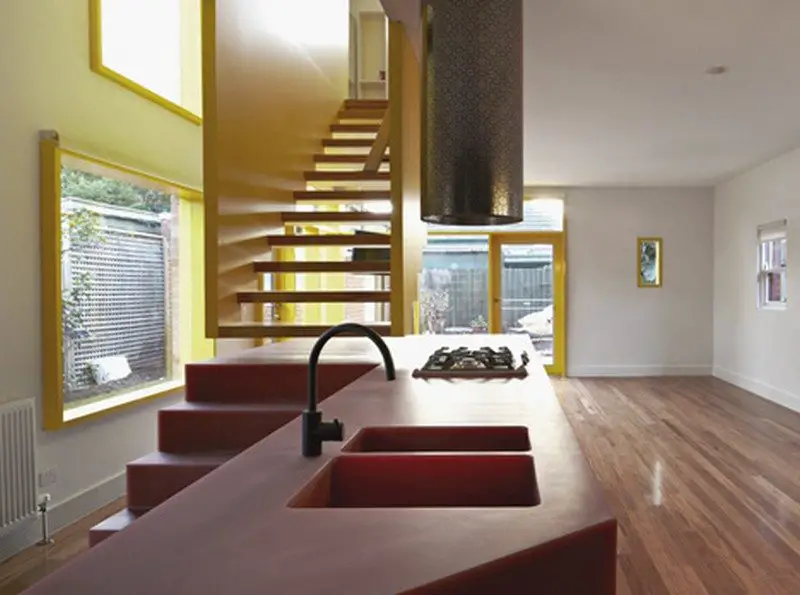
Melbourne, Australia – Edwards Moore Photographs : Fraser Marsden Queen Street House is a contemporary home with a funky vibe. The house is a standout because of its no-fear use of bright colors. While renovating, the homeowners wanted to supplement the design with bold elements – and that, they did. The result is a home […]
Casa SB
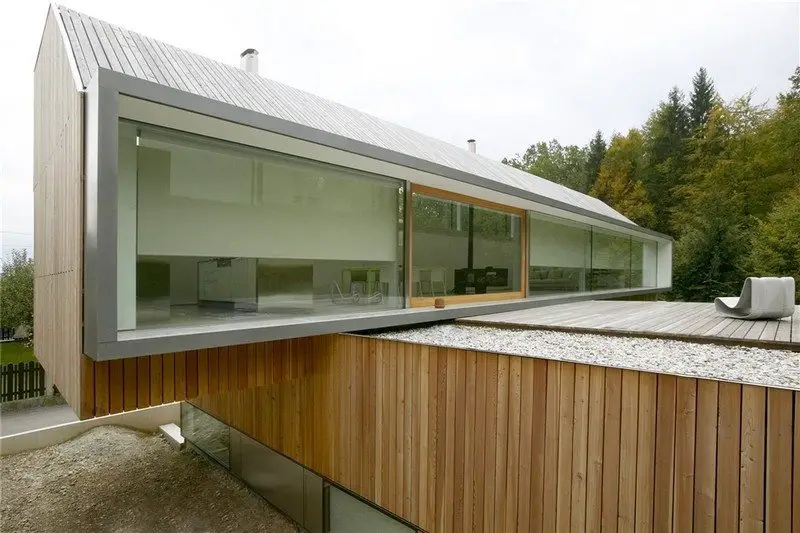
Ljubljana, Slovenia – Bevk Perovic Arhitekti Project Year : 2005 Developed Area : 190 m2 Photographs : Matevž Paternoster Casa SB is not your archetypal Slovenian family house. Located in the outskirts of suburban Ljubljana, this house is a stand out for its design. The land is the last available plot. Being at the […]
Casa Ponce
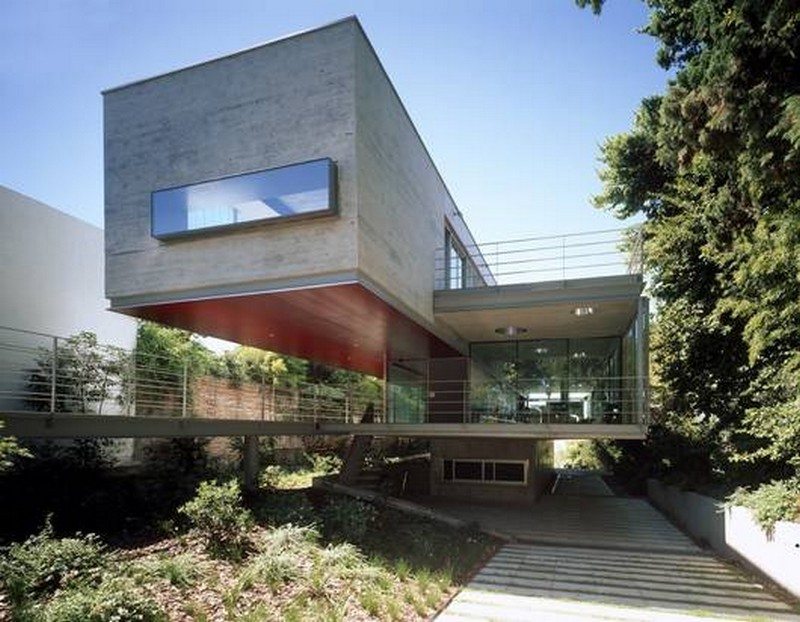
Buenos Aires, Argentina – Mathias Klotz Project Year : 2000 Developed Area : 570.0 m2 Photographs : Roland Halbe Casa Ponce is a contemporary home that stands in a 1940s neighborhood. The site is long, narrow, and steeply sloped, surrounded by lush vegetation. It also has great views of the Río de La Plata river. […]
Cosgriff House
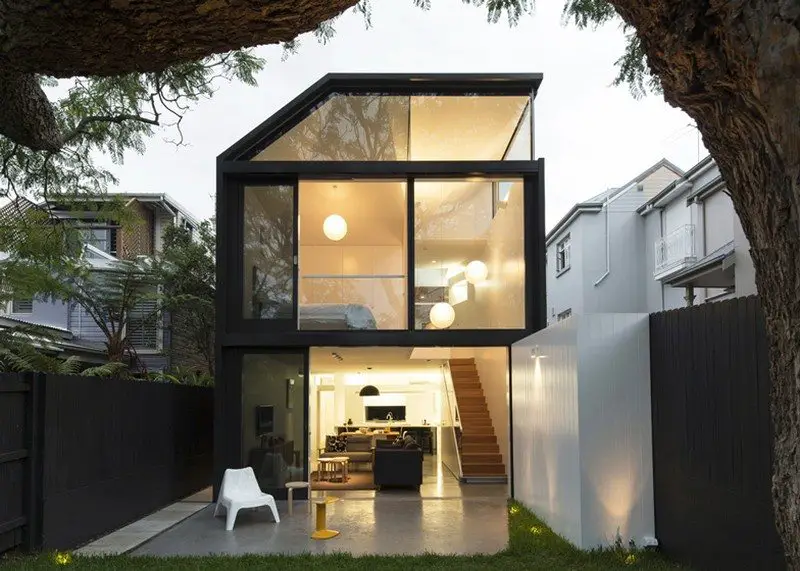
Sydney, Australia – Christopher Polly Project Year : 2012 Developed Area : 167.0 m2 Photographs : Brett Boardman Cosgriff House is a renovation and addition project of a single-family home in Sydney. The design showcases the progressive atmosphere in Australian architecture. A ground floor living area was inserted into the house’s original structure. An […]
Casa Viejo – The roof with a view
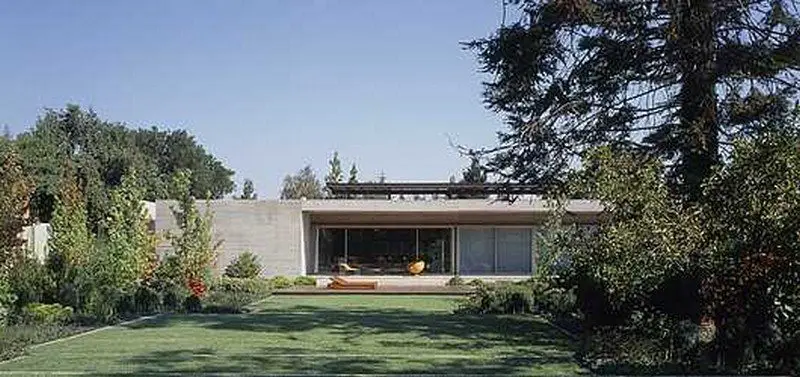
Santiago, Chile – Mathias Klotz Project Year : 2003 Developed Area : 600 m2 Casa Viejo is a family home with a modern vibe. The house is a long rectangular box. One side of its facade is closed off, with circular windows for lighting and ventilation. The other side opens up to the pool […]
Enclave House
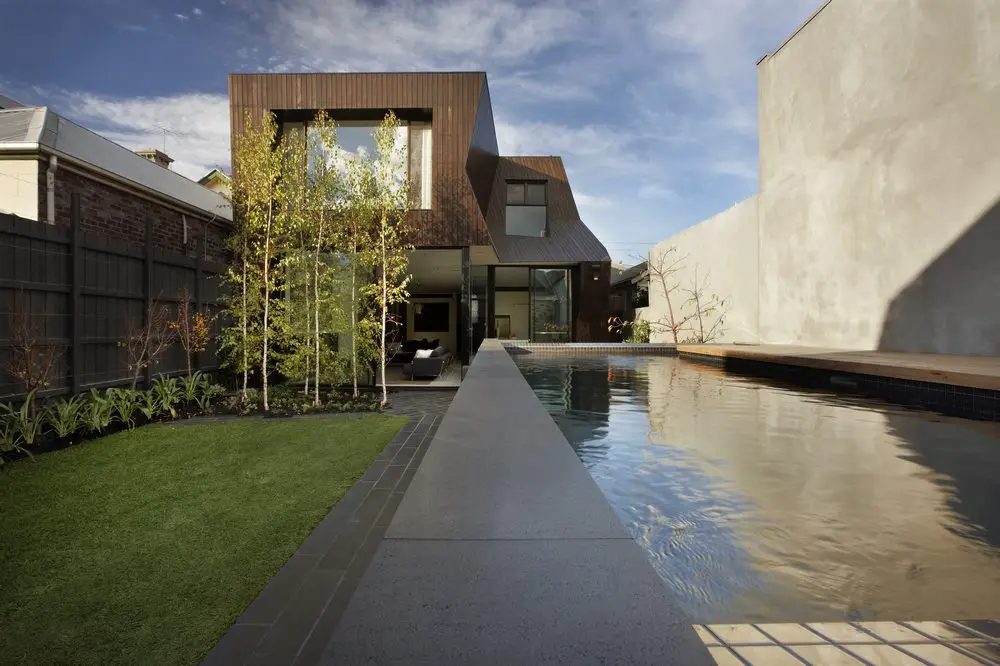
Melbourne VIC, Australia – BKK Architects Area: 509 sqm Completion Date: 2010 Photography: John Wheatley Enclave House is a renovation and extension project to an old Edwardian property in Melbourne, Australia. The challenge was to preserve the house’s heritage while adding contemporary extension structures. The property is located in a highly-urbanized section where houses […]
Bacopari House
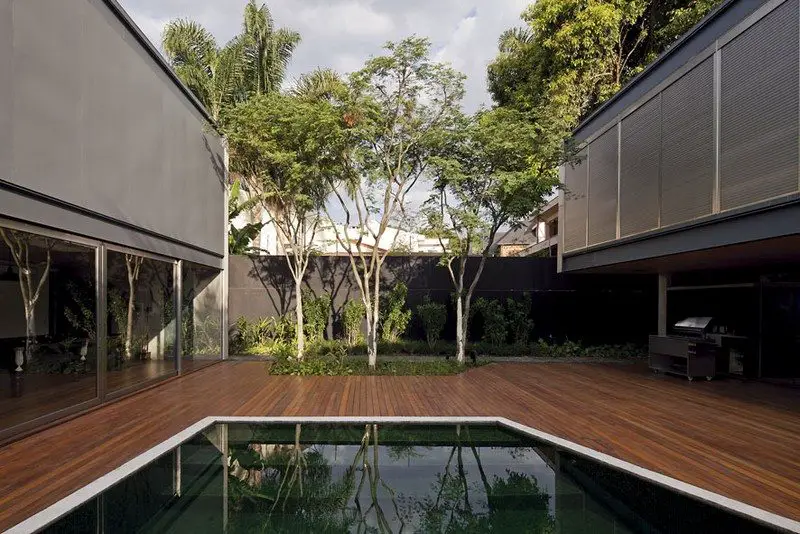
São Paulo, Brazil – UNA Arquitetos Project Year : 2012 Developed Area : 504.0 m2 Photographs : Leonardo Finotti Bacopari House is contemporary in every way. It features glass walls, exposed concrete walls, and double height ceilings. The layout is basically that of a courtyard house. The architects have managed to ensure privacy in […]
Never Never Land House
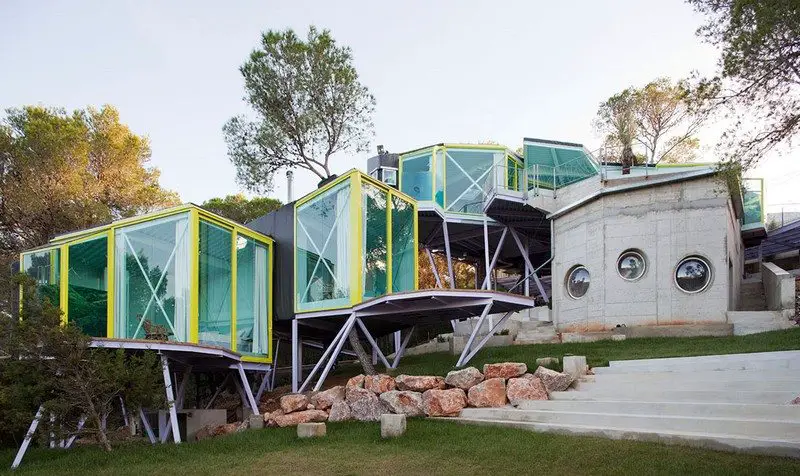
San José, Spain – Andres Jaque Architects Project Year : 2007 Photographs : Miguel de Guzmán Never Never Land House is basically a series of cascading terraces that stand on stilts. The design revolved around some main points. First, to minimize environmental impact. Second, to avoid ground disturbance. There are three separate structures to […]
