Post Contents
San José, Spain – Andres Jaque Architects
Project Year : 2007
Photographs : Miguel de Guzmán
Never Never Land House is basically a series of cascading terraces that stand on stilts. The design revolved around some main points. First, to minimize environmental impact. Second, to avoid ground disturbance.
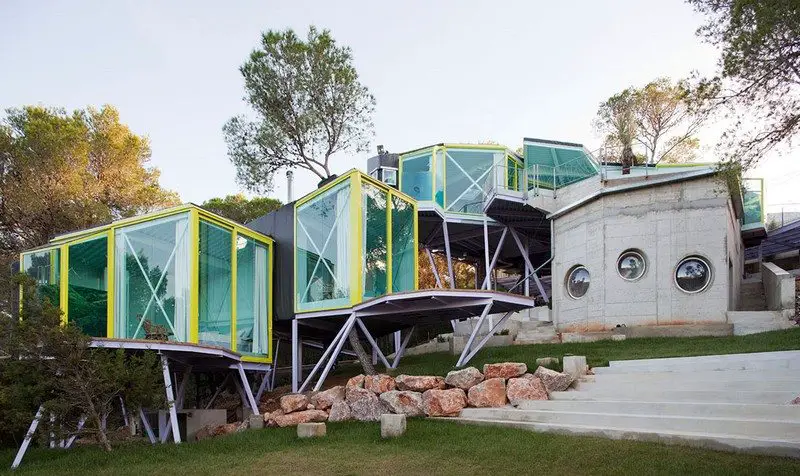
There are three separate structures to Never Never Land. There’s the main house and two other units that may be rented out in the future. Each unit has a separate entrance and facilities.
Glass walls open to the outside in a Mediterranean-style architecture. Common areas are usually used for socialization.
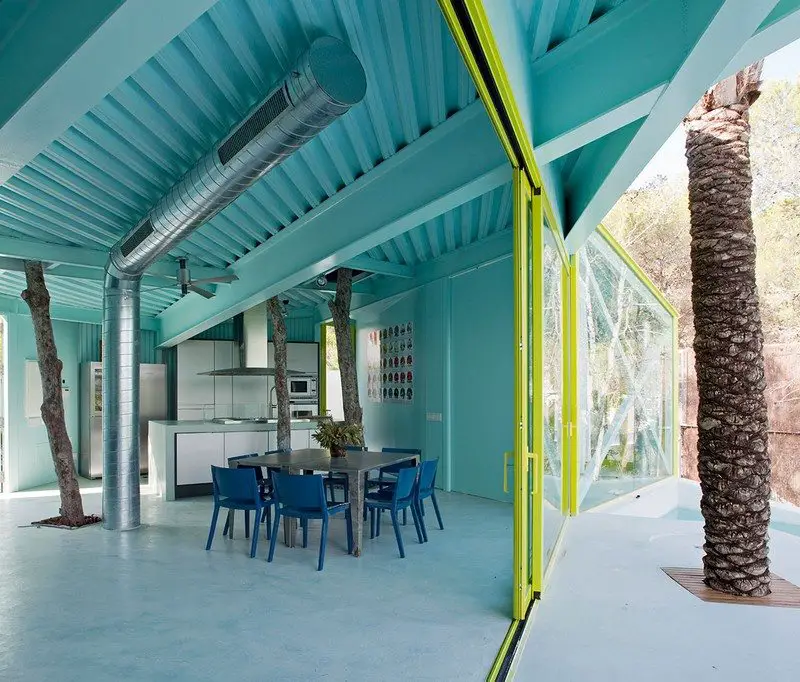
Never Never Land is a home that has the amenities of a resort. It’s a place where living feels like an everyday vacation.
Notes from the Architect:
Located on a sloping plot closet o a quaint natural port of Ibiza, the Never Never Land House explores the role architecture plays –insofar as it practices the technological restitution of social relationships– in the connection of the intimate realms with those of collective action and those in which the images of desire emerge. Through the design of the material systems that perform as mediators, the project sets out to install the everyday experience of the commission’s author within the environmental support so that it may occur simultaneously in different spaces: in the environmental richness of the island, in the quality standards of European cities, or in the hedonistic tradition of the suburban pools of Santa Monica.
In Never Never Land, hedonistic landscapes drawn by “extreme bliss” –and its daily performation–, through electronicmusic and the consumption of synthetic drugs, nudism and naturism, fleeting romance or an impromptu party in the sunsent, coexist with future scenarios of financial stability, along with fluctuations of the real estate market and retirement plans.
To bring the environmental richness of the valley into the project several measures have been taken: from the decision to elevate the building to maintain the permeability and the regime of terrain runoffs (in at least 80% of the project area) to the arrangement of volumes to preserve all the trees and, therefore, the continuity of the mechanical reinforcement of the substratum and the habitat of the pine treetops, or the concentration in a concrete vessel of all the services susceptible of causing accidental spills over the aforementioned substratum.
Click on any image to start lightbox display. Use your Esc key to close the lightbox. You can also view the images as a slideshow if you prefer. 😎
Exterior Views:


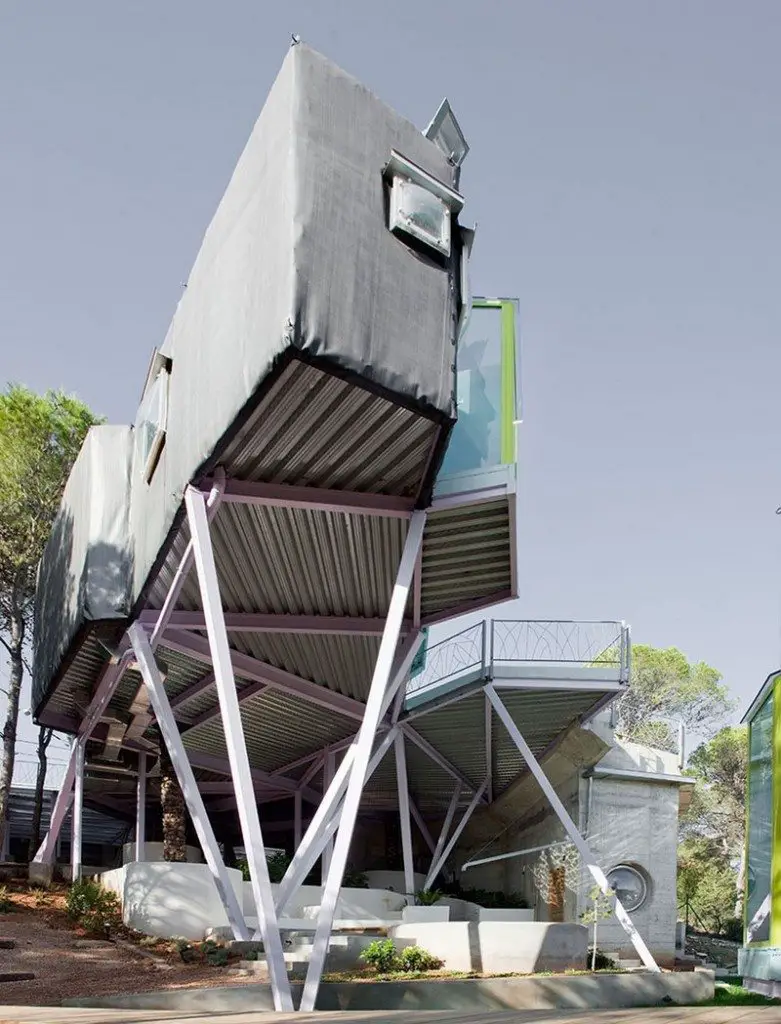

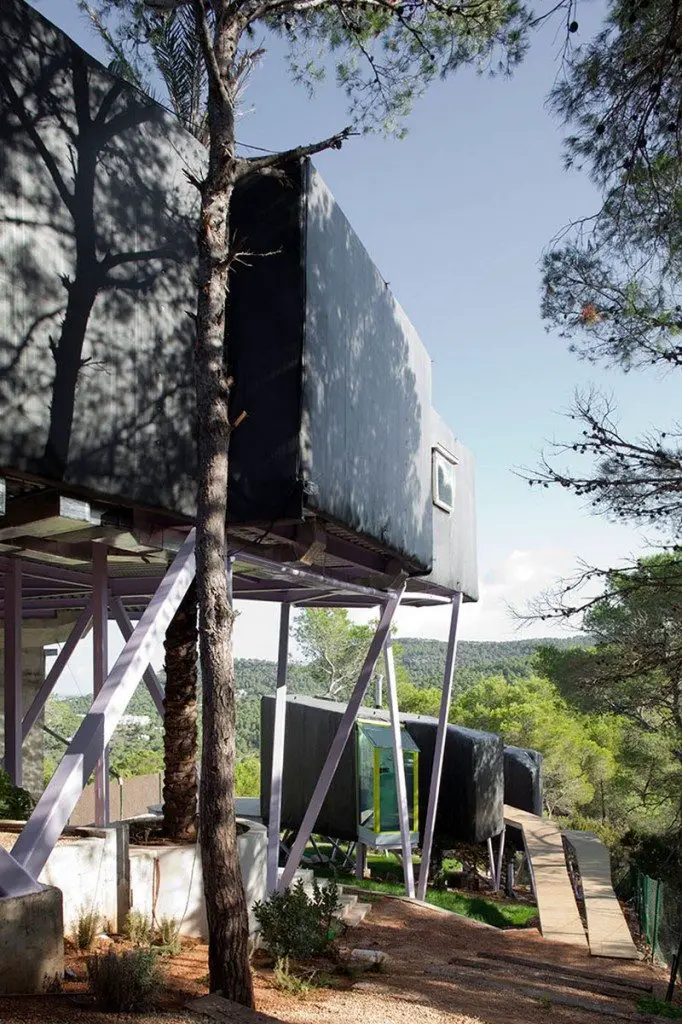
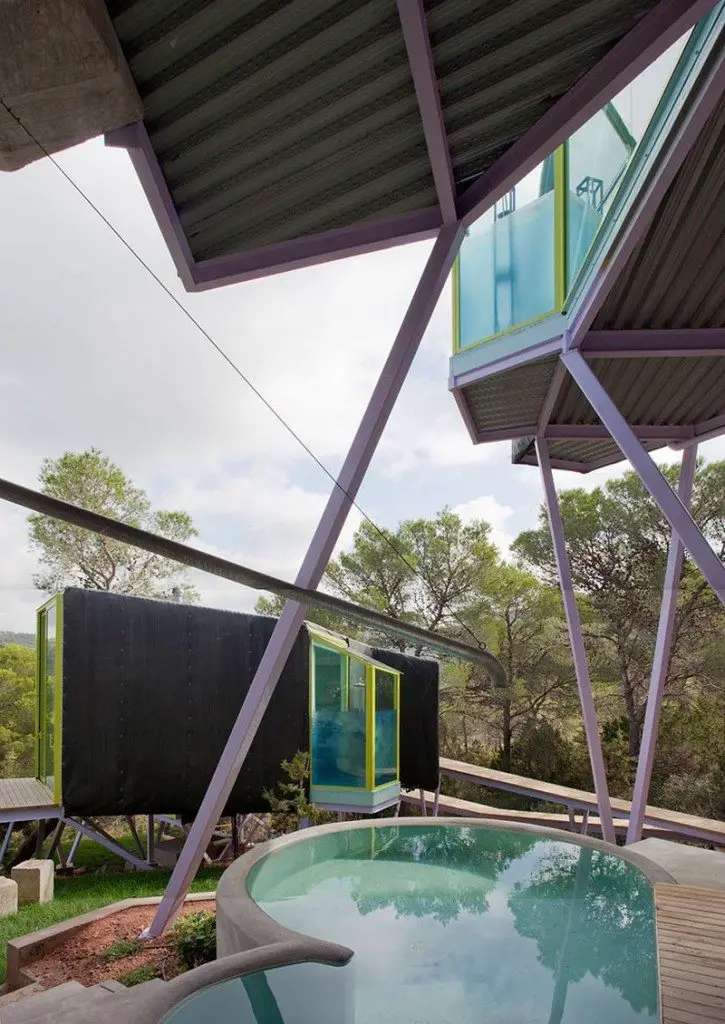
Interior Views:


Drawing Views:
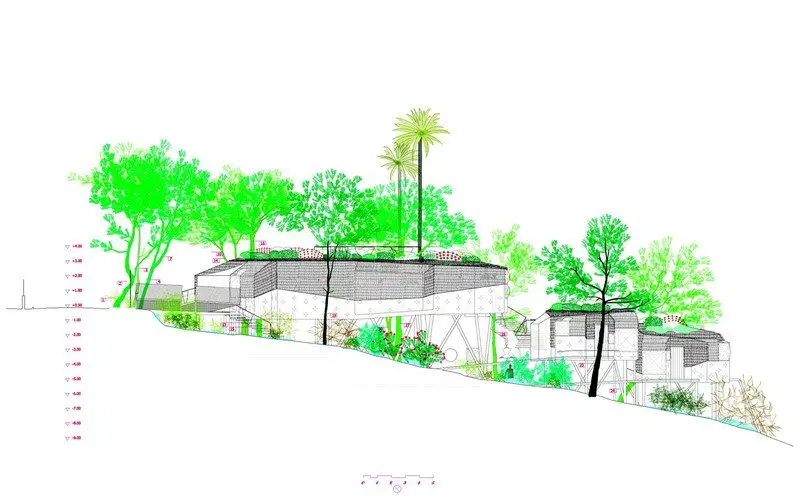

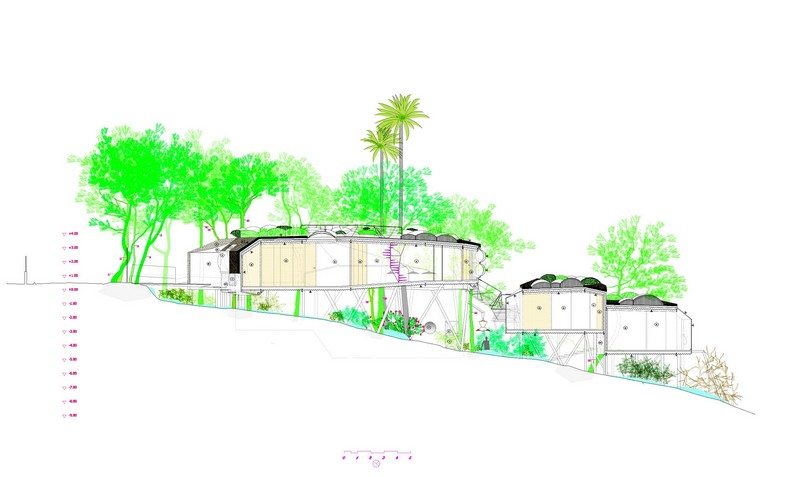
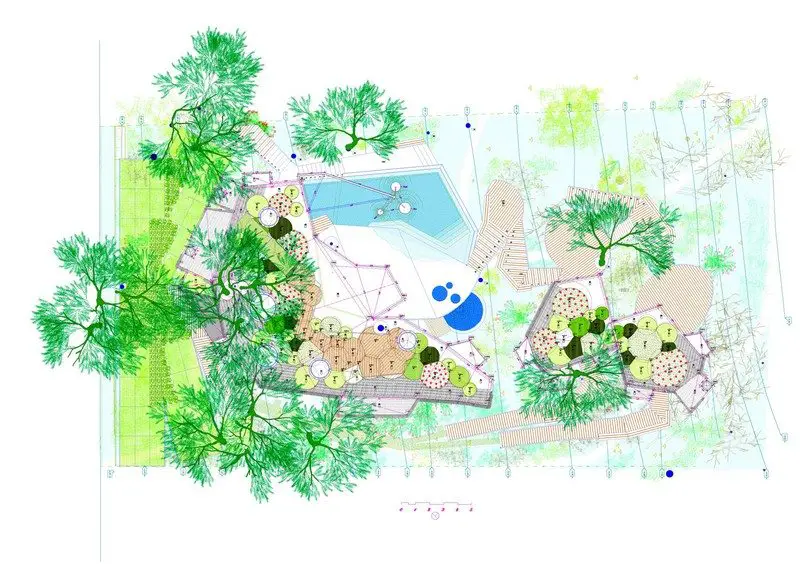
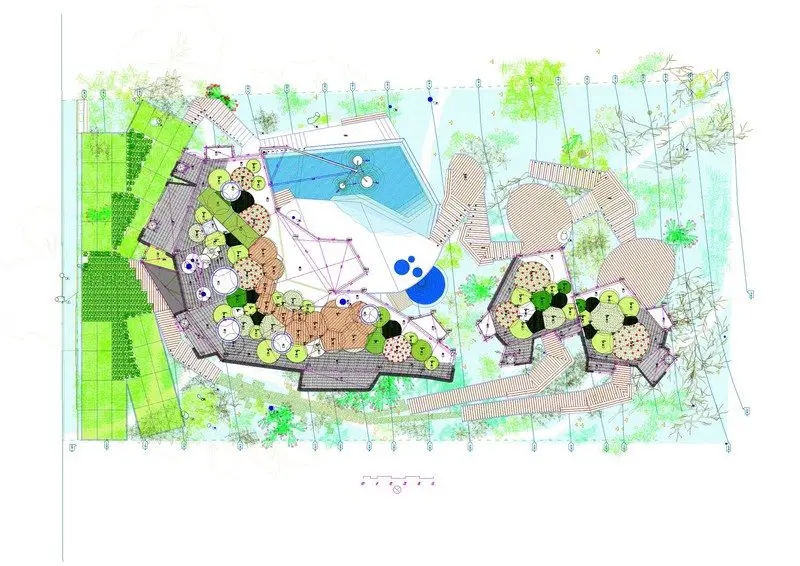
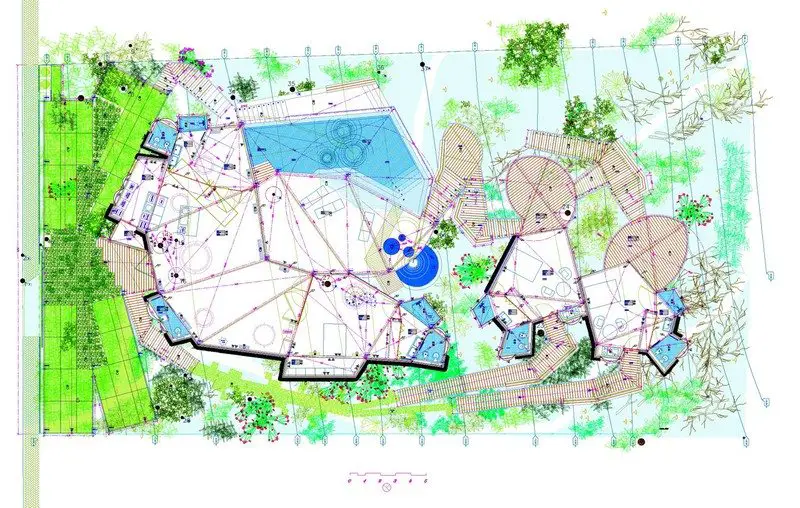
Can’t get enough of unusual houses? Take a look at this Steel House in Lubbock, Texas!





