Post Contents
Melbourne VIC, Australia – BKK Architects
Enclave House is a renovation and extension project to an old Edwardian property in Melbourne, Australia. The challenge was to preserve the house’s heritage while adding contemporary extension structures.

The property is located in a highly-urbanized section where houses are very near each other. Because of this, the architects worked to ensure the privacy of the homeowners.
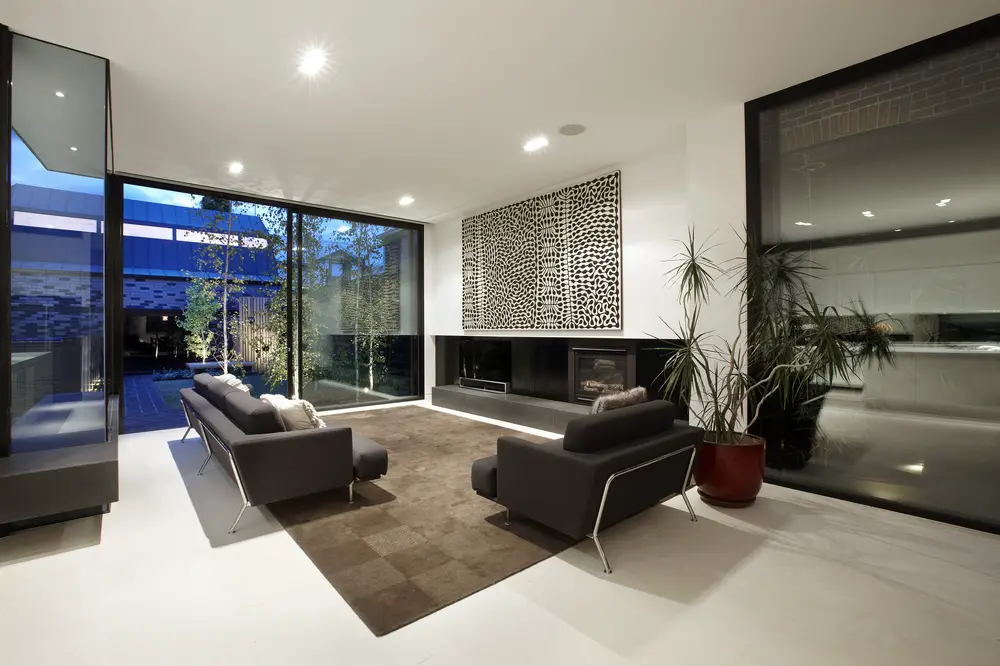
There is a seamless connection between the old house and the extension structure. Enclave House exudes both vintage and modern feels.

The design is classic and timeless. Years from now, it will still be able to accommodate the changing needs of its owners.
Notes from the Architect:
This project has been undertaken for a couple and their children of varying ages. It includes alterations to an existing Edwardian House and a new separate studio to the rear of the site.
The house is designed so that the spaces within and around the house will be adaptable over time to suit the changing needs of the family. The possibility for the studio space to be converted into an office has been considered as has the basement entertainment area conversion into a gym or multi-purpose play room. A central courtyard contains a pool and landscaped areas.
The environmental initiatives for the project can be summarized as follows;
- There is a 25,000lt underground rain water harvesting tank.
- Double glazed windows throughout.
- Highly insulated walls floors and roof.
- Locally resourced, sustainable, plantation timber cladding.
- Materials that are low-maintenance with inherent finishes.
- Low-VOC materials.
- Highly water efficient fixtures and fittings.
- The existing residence has been retained and restored.
- The planning and construction is designed to be highly adaptable.
Formally, the extension at the rear of the existing residence is conceived through a subtractive approach that appears to have been carved from a solid block, chiseled away to cater to the planning/heritage overlays, whilst also drawing light back into the residence.
Deep reveals form the windows to the upper floor to protect the gaze from the surrounding residences. An interior lightwell and water feature extend the garden space to the centre of the living spaces. The garden has also been carefully crafted to create its own secret garden, complete with designer cubby house. There is an overwhelming sense of seclusion in both the house and garden that creates a type of space that is the family’s own, a retreat from busy lives and the surrounding chaos.
The fabric of the building/s operates like a protective cocoon. The differing materiality of the two levels of the extensions creates the impression that the house has been capped or that a ‘helmet’ is placed upon the exterior walls.
Click on any image to start lightbox display. Use your Esc key to close the lightbox. You can also view the images as a slideshow if you prefer. 😎
Exterior Views:
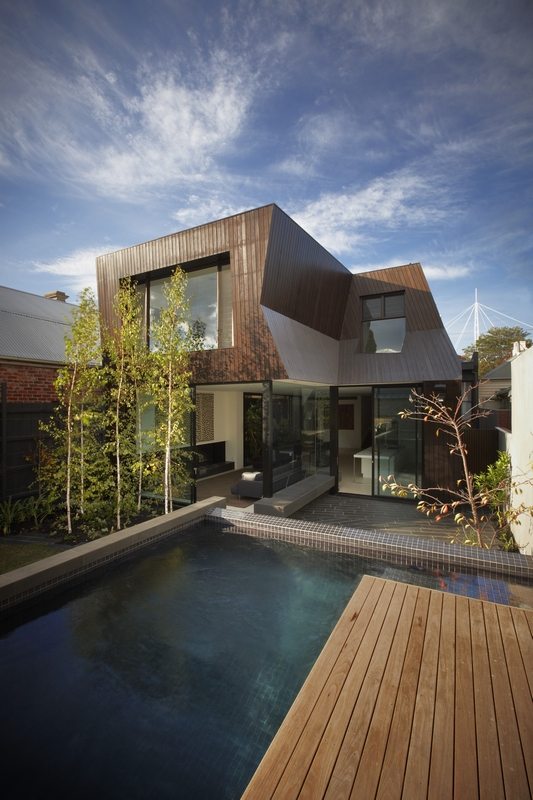
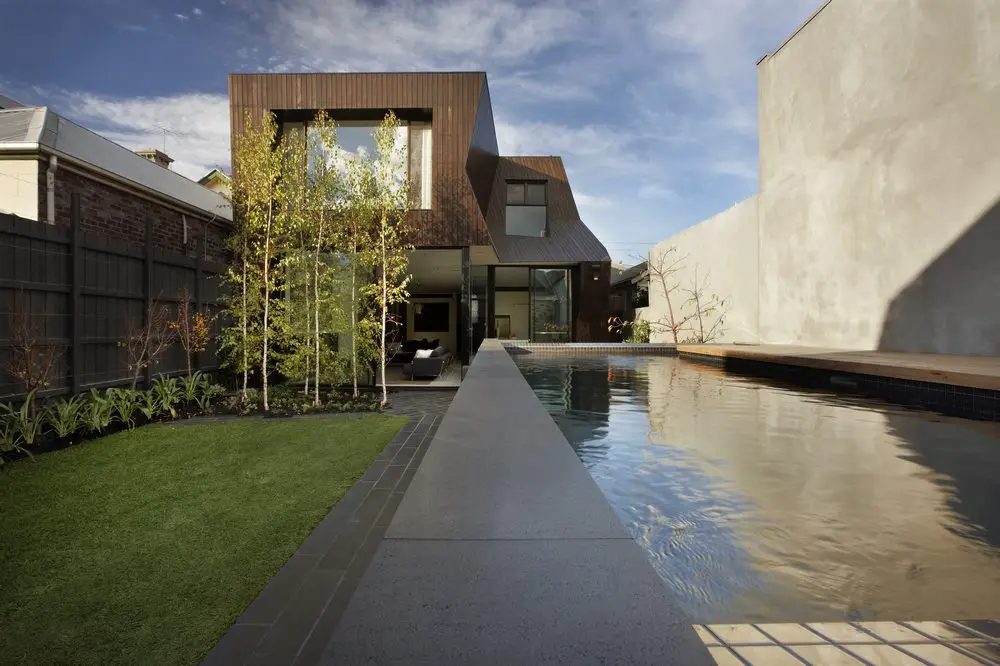

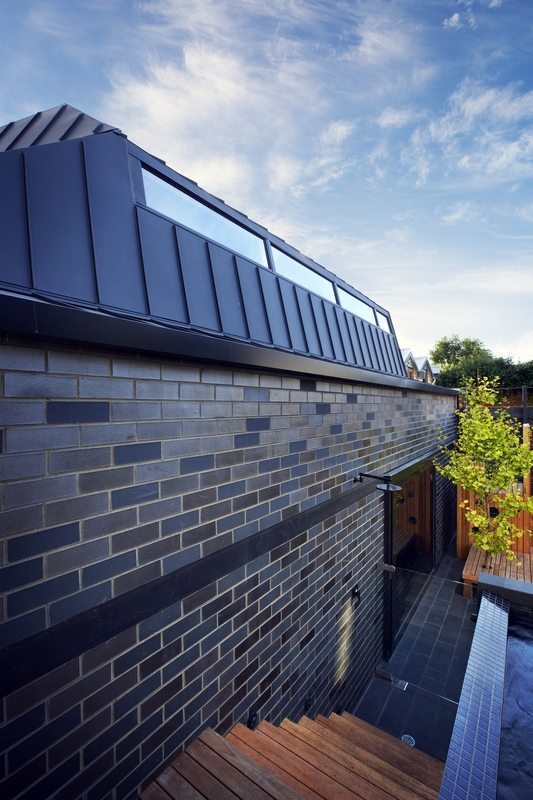
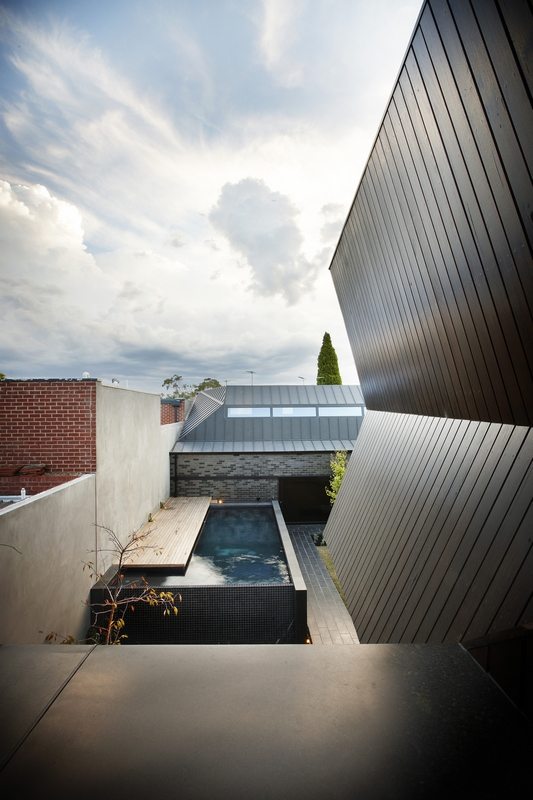

Interior Views:


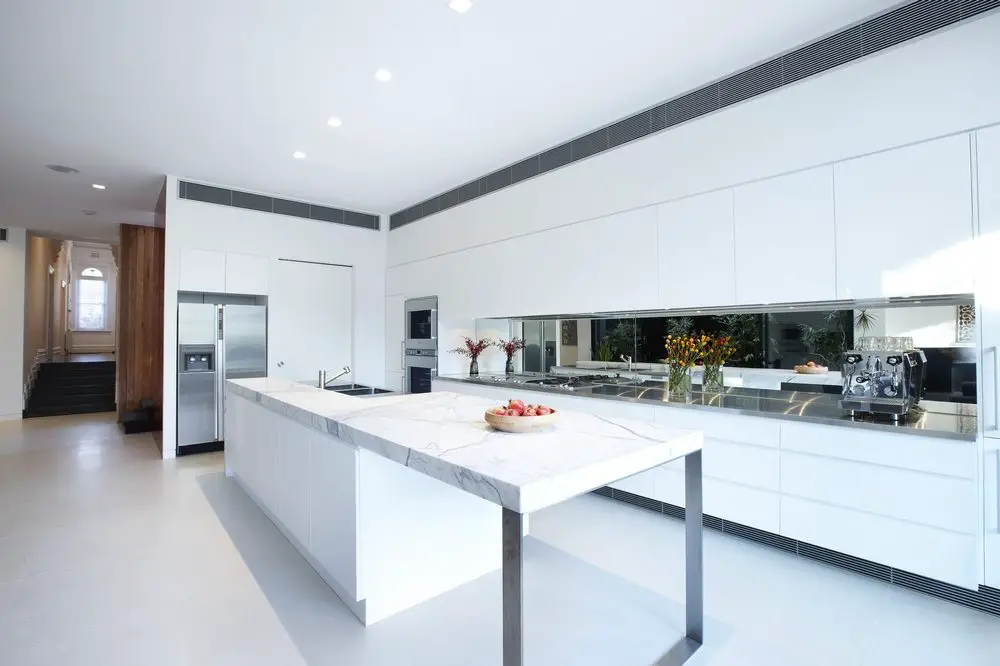
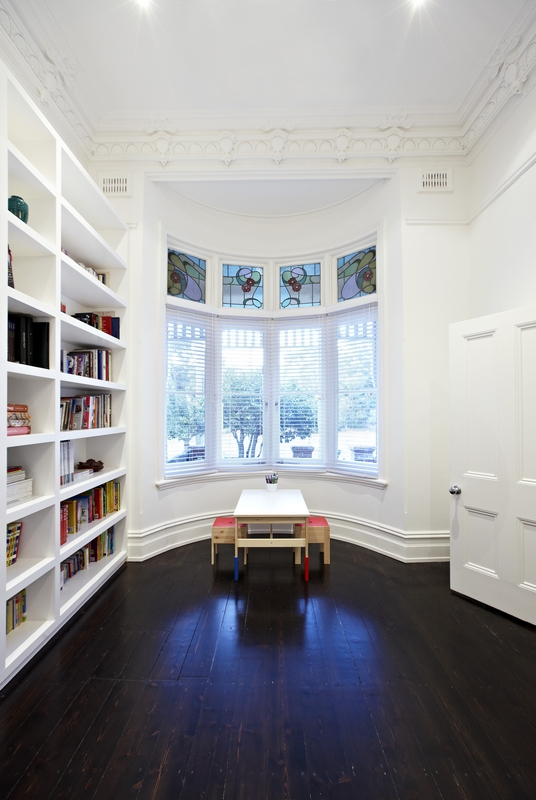
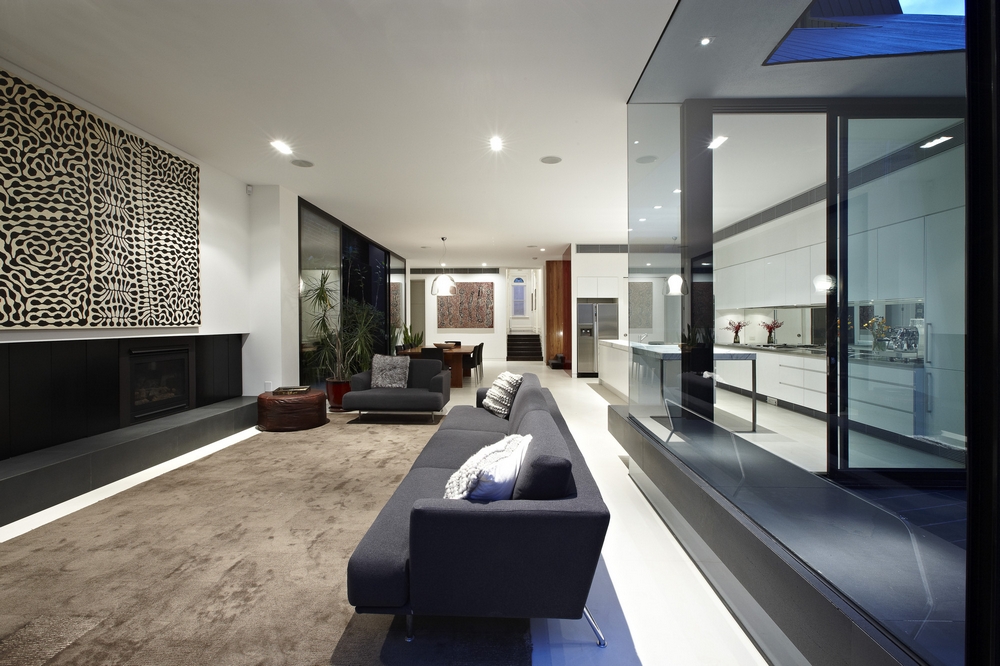

Drawing Views:



Another Australian home worth seeing is the Black and White House in Brisbane…





