Floating Box House – Gluck+
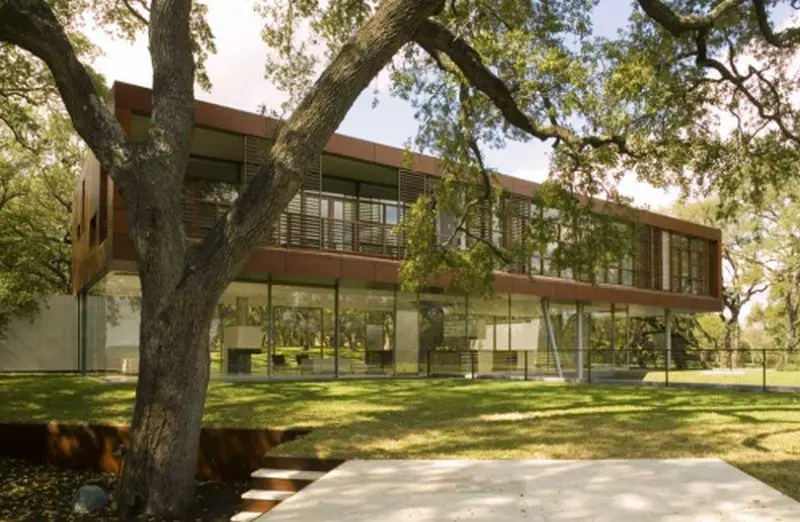
Austin, Texas – Gluck+ Project Year : 2006 Developed Area : 981.3 m2 Floating Box House is a modern masterpiece that’s made of glass and steel. It sits on four acres of land surrounded by giant oak trees. The house is a work of art. One look at its facade and one word immediately […]
Tree Top Residence
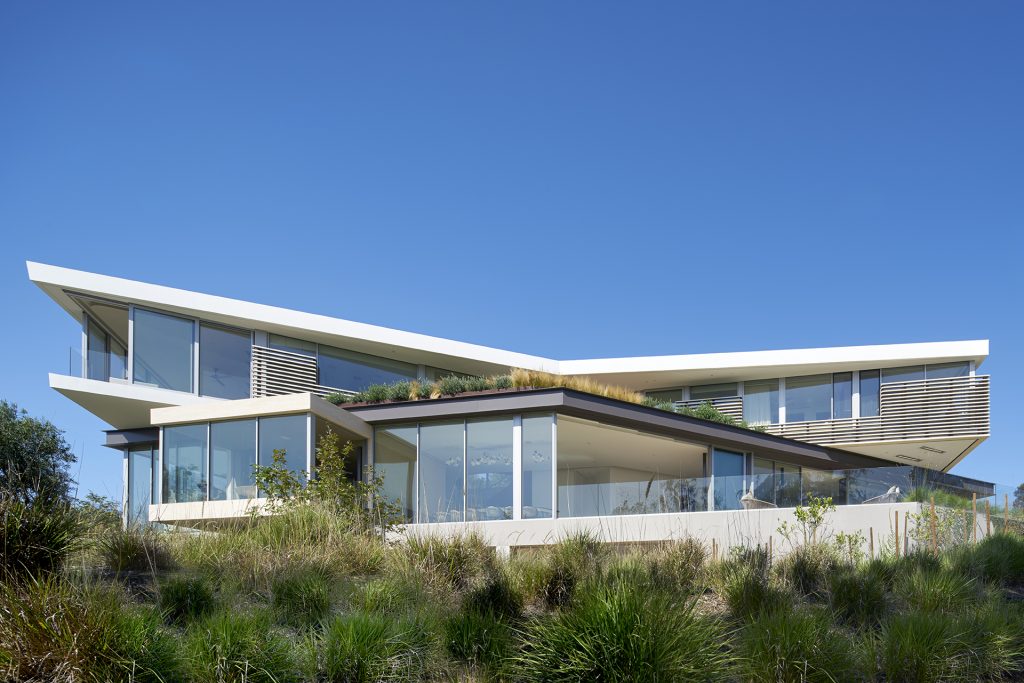
Los Angeles, United States – Belzberg Architects Project Year : 2015 Developed Area : 1291.3 m2 Photographs : Bruce Damonte, Art Gray The design of the Tree Top Residence isn’t what you’d expect from a tree top residence. Visions of a house on top of a tree would naturally come to mind. But […]
Rado Redux
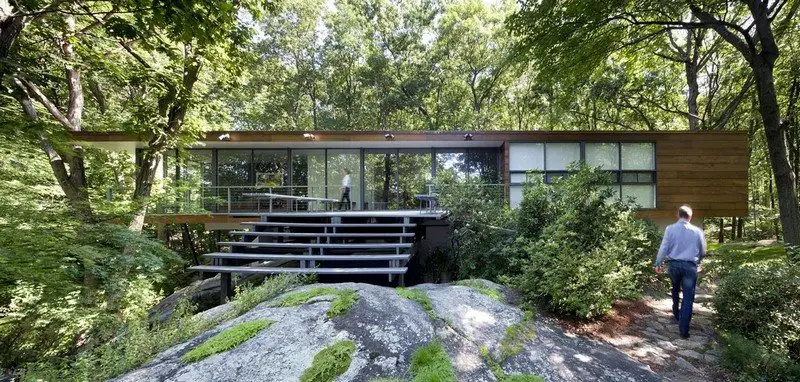
Armonk, New York – GLUCK+ Project Year : 2010 Developed Area : 278.7 – 464.5 m2 Photographs : Elizabeth Felicella, Magda Biernat Rado Redux is a renovation project of a 1957 home. The old structure had fallen prey to an undesirable remodeling job. Its current owners had commissioned the renovation work. They wanted […]
Casa Baltazar
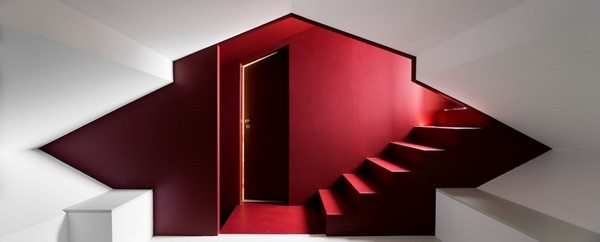
Porto Portugal – Pedro Gadanho Built Area: 110 m2 Year Built: 2008 Renovation Materials: Lacquered MDF, Polyurethane Resin, Stucco, Plasterboard. Photography: Fernando Guerra Pedro Gadanho position as the present architecture curator at New York’s Museum of Modern Art (MoMA) attests to his international success as an architect, educator and writer […]
Casa Flotanta

Costa Rica – Ben Gardcia Saxe / Studio Saxe Built area: 300m2 including decks Year built: 2013 From the architect: The design of this house for the Gooden-Nahome family was predicated on its difficult site. The owners found an incredible view of the ocean but the steep slope meant that any property set into the […]
On the Corner – Eastern Design Office
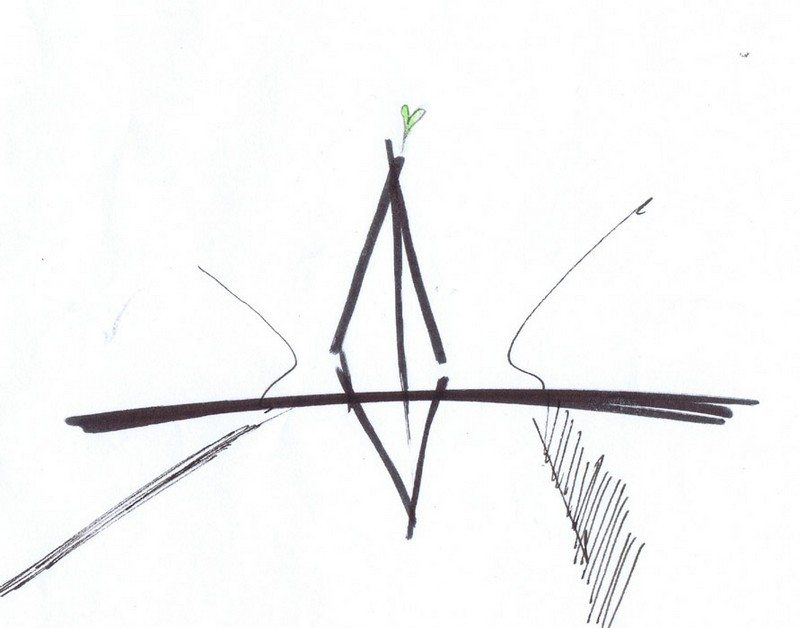
Shiga Japan – Eastern Design Office Lot size: 261 m2 (2,818 sq. ft.) Built area: 567 m2 (6,123 sq. ft.) Built: 2011 Photography: Koichi Torimura Perhaps we have a penchant for Japanese architecture. We certainly feature a lot of it. But, we like to think it’s because […]
The Sebastopol Residence

Sebastopol, California USA – Turnbull Griffin Haesloop Project Year: 2008 Area: 156.0 m2 (1700 sq. ft.) Lot Size: Acreage Photography: David Wakely View versus ideal aspect! In the northern hemisphere, a southern aspect means access to winter sunshine that lifts spirits and reduces power bills. But the view doesn’t always cooperate with the position of the sun. […]
Can you downsize to a tiny house?
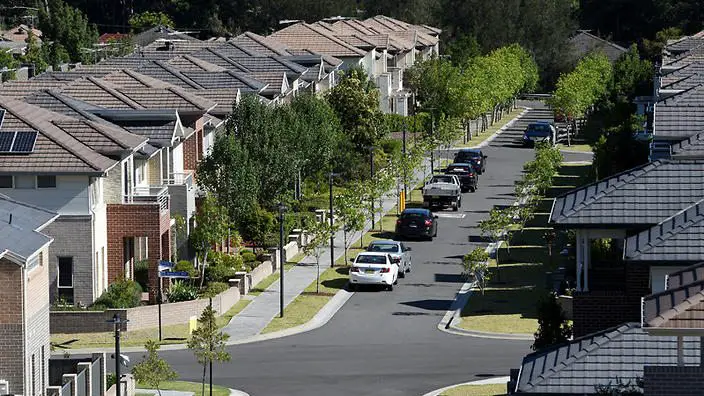
I’m guilty! For most of my life I felt that ‘space’ is what made a house. Not enormous space, but certainly enough for every inhabitant to have their ‘own space’. Separate bedrooms, two bathrooms and a guest toilet, a semi-formal living room, a family room, dining room or dining area and a big, generous kitchen. […]
Some like it hot (pink)…
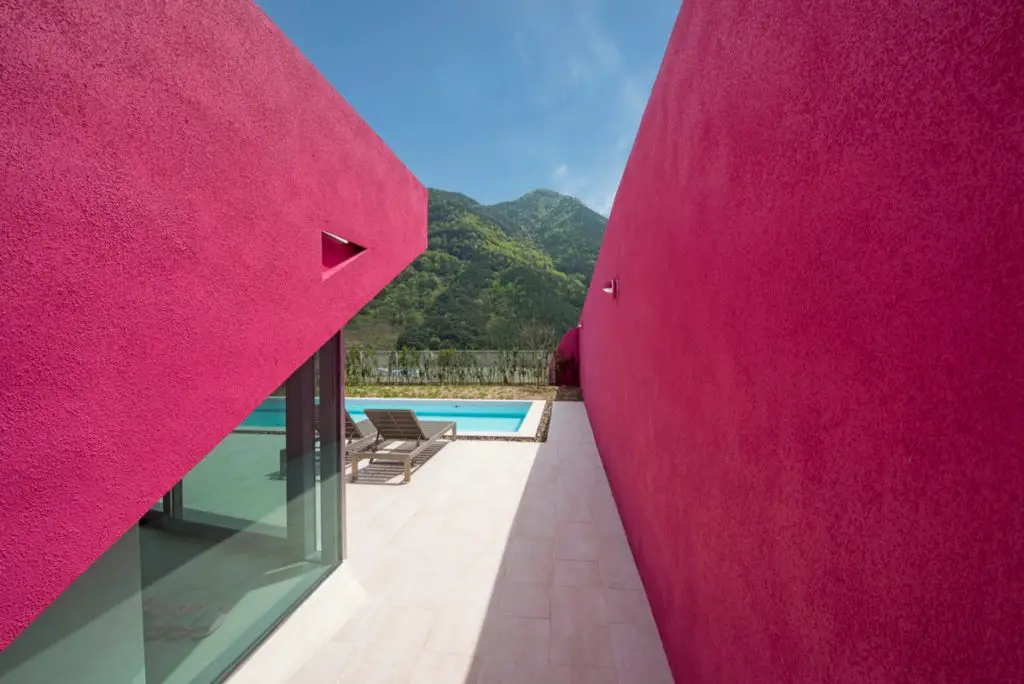
Gyeongsangnam-do, South Korea – Moon Hoon Architects Built Area: 229.85 m2 (2,485 sq ft) Year Built: 2016 Photography: Facestudio I have two young granddaughters who are pink crazy. They don’t care what it is, if it’s pink, they want it. Given the preponderance of pink in young girls’ bedrooms, they […]
Daintree Dreaming
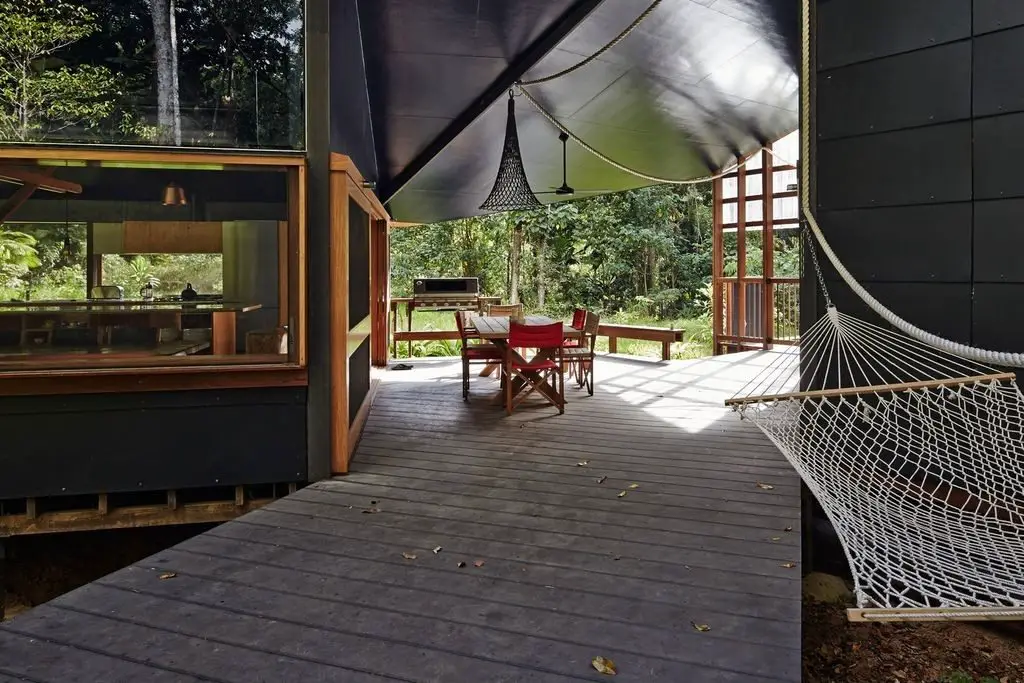
Daintree FNQ Australia – M3 Architecture The Daintree is one of Australia’s iconic tropical rainforest regions. It abounds with lush vegetation, cassowaries, tree kangaroos and more than a few salt-water crocodiles! The region is environmentally sensitive, sitting on a spur of the Great Dividing Range that runs down to the Coral Sea, approximately 125 kilometres (80 […]
