Post Contents
Armonk, New York – GLUCK+
Project Year : 2010
Developed Area : 278.7 – 464.5 m2
Photographs : Elizabeth Felicella, Magda Biernat
Rado Redux is a renovation project of a 1957 home. The old structure had fallen prey to an undesirable remodeling job.
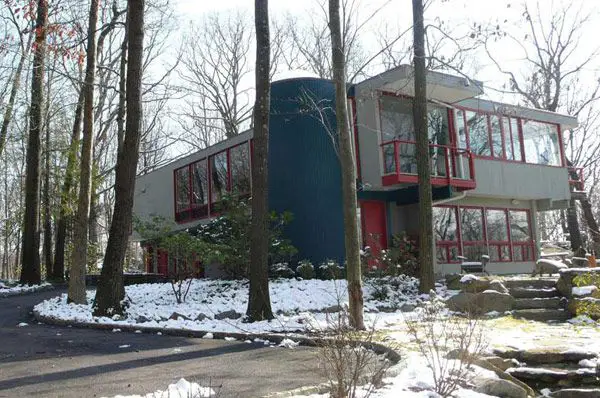
Its current owners had commissioned the renovation work. They wanted to add modern touches to the home. The result is this stunning transformation.
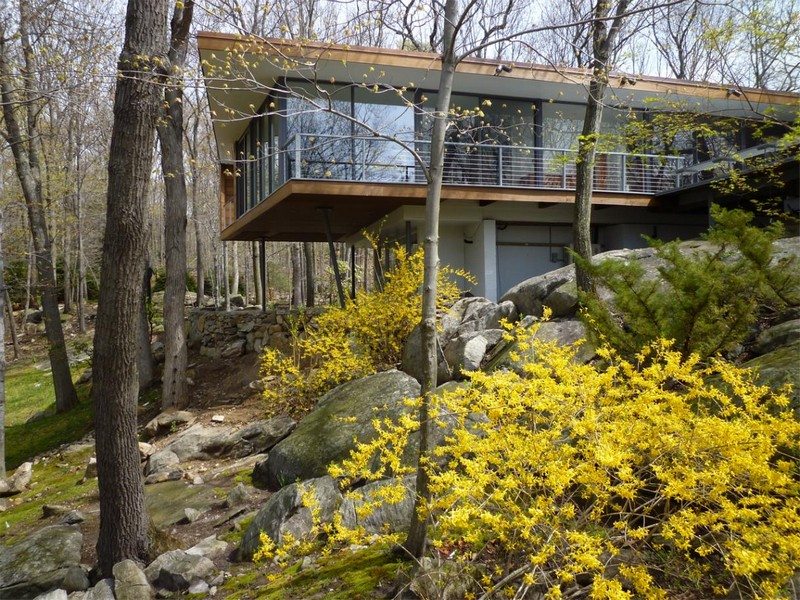
The house is a glass cantilever. The facade’s dark timber blends beautifully with the environment. Rado Redux appears to float over the ravine, bounded by trees and thick foliage.
Huge window panes provide unrestricted views of the surrounding landscape. White walls contrasts with timber floors, making the space feel warm and homey.
Overall, respect to the original intent was given and flexible changes were made. This house looks very much in touch with its past as it is with its future.
Notes from the Architect:
The Czech émigré architect, Ladislav Rado’s famous modern house built in 1956-57, provided the original context for its renovation. Exemplary of its time, the building reflects the simplicity and directness of the relationship to the outside and to the landscape, with influences from Japan.
The current clients came to us with a house that had been compromised by a postmodern 1980s renovation. A half-round stair tower had been added and the original cantilever over the ravine filled in with a bedroom addition. It was not only gratifying to renovate and respect the original intention, but to also add a more modern program and to build in the flexibility for change.
Challenges included the restriction that only 1,000 SF could be added to the original house and a limited project budget. By utilizing an Architect Led Design Build process, costs were reduced by a third and the budget was met.
The current renovation preserves the ‘floating box’ form by restoring the second floor cantilever, wrapping the whole upper box with a new hi-tech wood cladding. An expanded palette of materials includes new double insulated glass to update the original rabbeted window frame detail and floor to ceiling glass sliders preserve the existing glass expression which opens up views to the woods from the master bedroom suite.
Click on any image to start lightbox display. Use your Esc key to close the lightbox. You can also view the images as a slideshow if you prefer. 😎
Exterior Views:

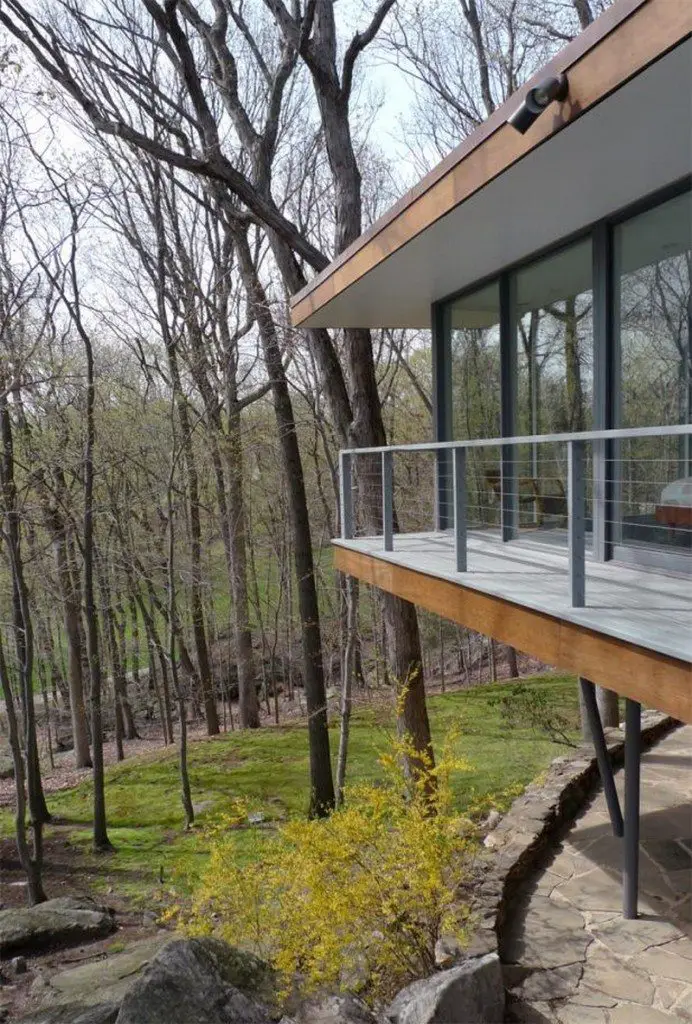
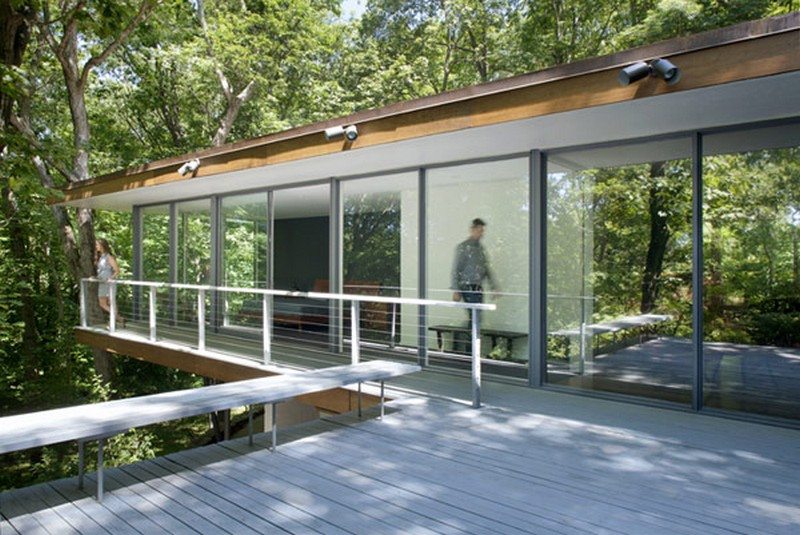
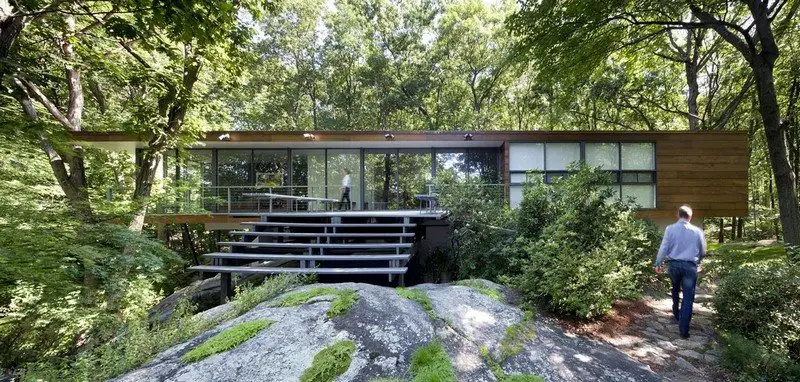
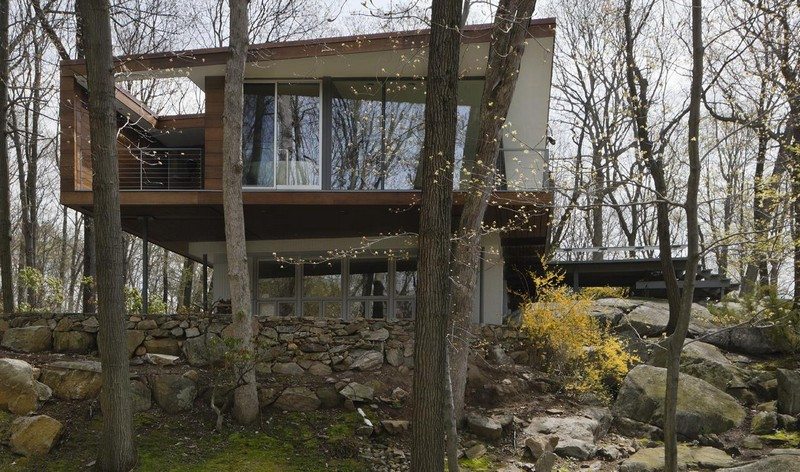
Interior Views:
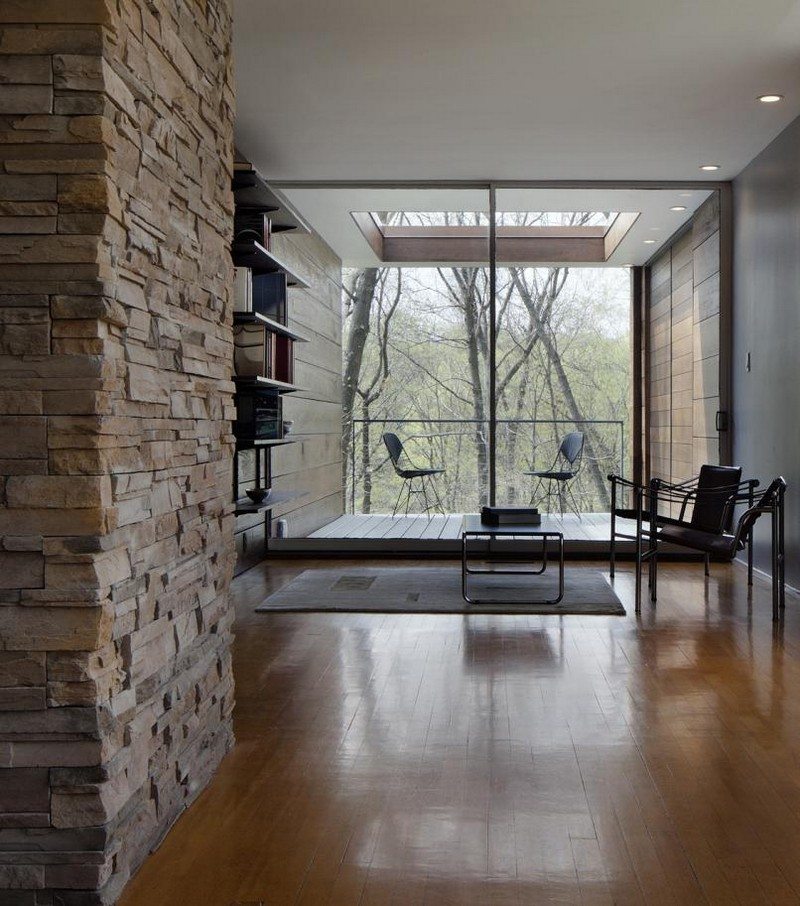
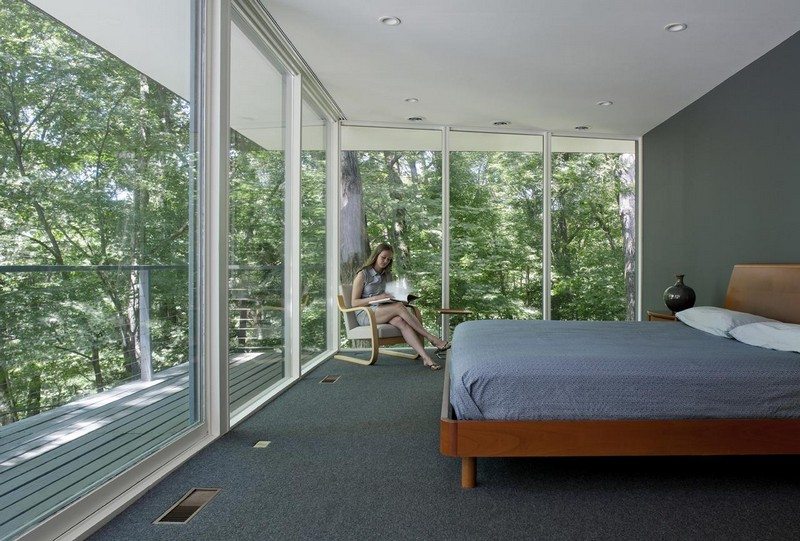
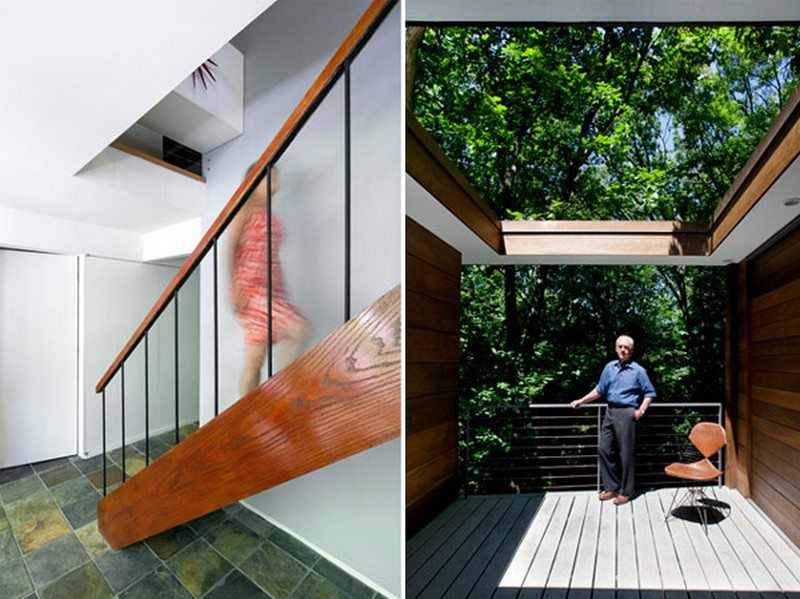
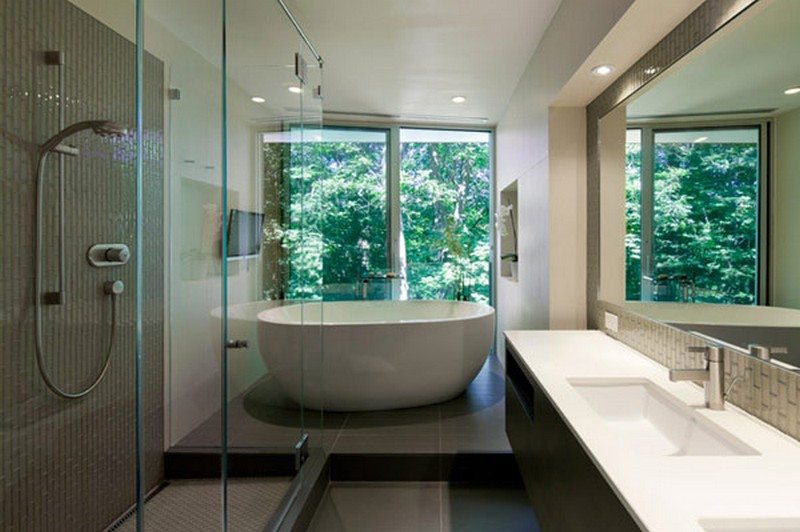
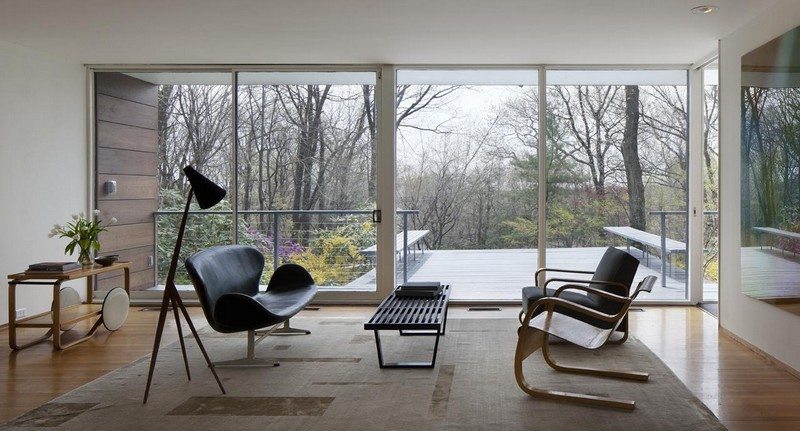
The Cantilever House in Kuala Lumpur, Malaysia is another contemporary home you need to see.





