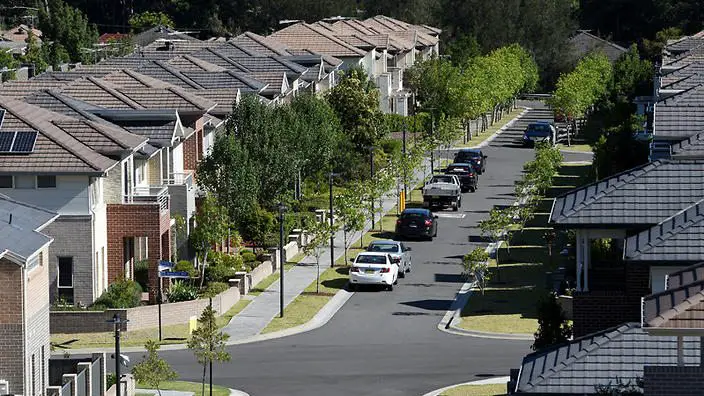I’m guilty! For most of my life I felt that ‘space’ is what made a house. Not enormous space, but certainly enough for every inhabitant to have their ‘own space’. Separate bedrooms, two bathrooms and a guest toilet, a semi-formal living room, a family room, dining room or dining area and a big, generous kitchen. The result is a typical averaged sized, Australian home of around 230 m2 (2500 sq ft). Yep, we Australians not only like wide open spaces, we also vie with the USA to have the world’s largest, average house size. We also have the dubious honour of having two of the world’s most expensive cities to live in!
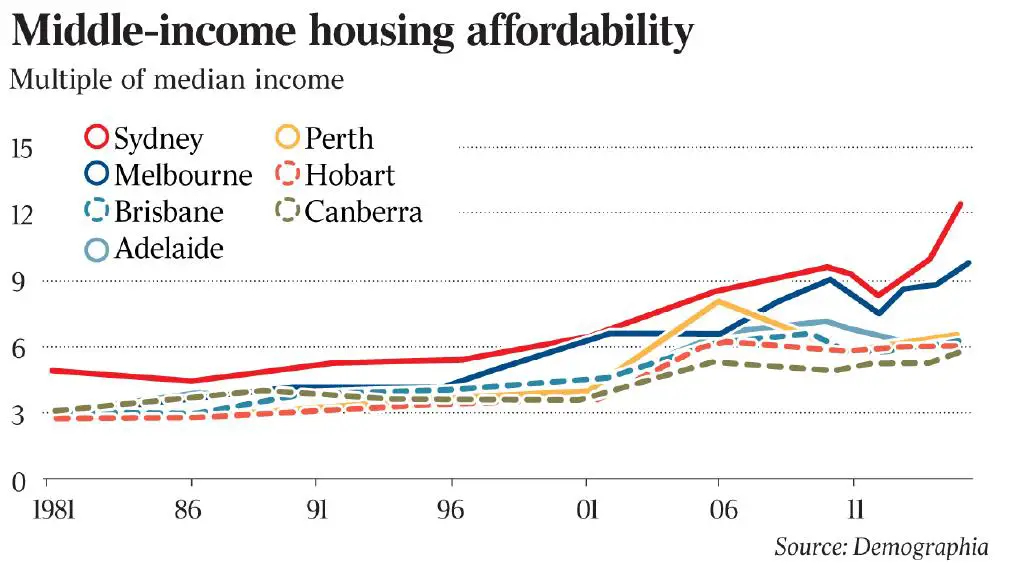
Four of us live in our home so, in theory, we each have close to 60 m2 apiece! When I was born, the average Australian home was half the size and housed a family of five or more. And when I was born (in Sydney), it cost around 2.5 years average male income to own that home. Today, in Sydney, home ownership is closer to 15 years income! Obviously, there is something wrong with this picture!
For a start, our home – and I imagine that of many others, is full of things that we rarely use. Seats that rarely get sat on. Appliances that we forget are even there, hiding in kitchen cupboards bigger than some third world huts! Enough linen and blankets to stock a small hospital. Let’s face it, stuff expands to fill the space available.
Meet the JJ’s: Jenny is the ex-army wife and Jimbo the ex-army colonel. Over dinner one night, Jenny commented that the worst thing about retirement is that you accumulate ‘stuff’; that the army keeps you on the move so you never have any ‘clutter’.
Heck, there’s even a deck here that I built 2 1/2 years back that I have never sat on and that my family has used no more than a dozen times! And that deck brings me to another point (since it needs oiling again)… maintenance. The bigger the home, the more maintenance there is. Should I get started on cleaning or have I made my point?
The full confession:
We also have a separate 50 m2 ‘granny flat’, an office of around 58 m2 and a 35 m2 workshop but they each generate either happiness or income (hopefully both), so I feel I can justify them. But the house? Frankly, the older I get the more I realize that my parent’s home was – and would be – more than enough.
At this stage I’ll introduce Eden and Adam, our two young sons., aged 16 and 12. At some stage in the future, they will be facing the challenges that today’s aspiring home owners are facing – massive affordability issues, an ever-widening deposit gap and a diminishing jobs market, so my interest is more than academic.
My wife and I have a vague plan that says Eden will move into the granny flat when he’s ready to ‘leave home’. We will then convert the office to a two bedroom apartment leaving us with 1 x 4, 1 x 2 and 1 x 1 bedroom homes, detached but all on the same lot. Of course, there are a lot of assumptions there but, as my partner and I age, the granny flat should suit us just fine, leaving lots of ‘growing room’ for the boys and their respective families. It ‘sounds like a plan’ but the ‘what if’s’ could easily throw those boys out into the street, competing with everyone else trying to find affordable accommodation.
And that brings me to the point of this post… tiny homes. Are they a short-term wonder or a long-term housing crisis solution? Can millennials even go back to sub 50 m2 homes without feeling claustrophobic, having grown up in large homes? For that matter, can we baby boomers?
Meet Jessica Helgerson: She, her husband and two children downsized to a 540 sq. ft. home back in 2009. Their greenhouse is more than twice the size of their debt-free dwelling!
For that matter, what constitutes a ‘tiny home’? By what criteria? In some parts of the world, 50m2 (550 sq ft) would be considered quite normal. India and China both come to mind. According to a British BBC report published in 2006, the typical new home floor area in the UK at that time, was 76m2 (820 sq. ft.), while in France it was 113 m2 (1,220 sq. ft.) – both effectively dwarfed by homes in Canada, Australia and the USA.
Perception is reality. If we think that 76 m2 would be very cramped, it undoubtedly will be. On the other hand, if your budget is $9,000 and you think happiness will be living in a bus with no fixed address, bliss has arrived.
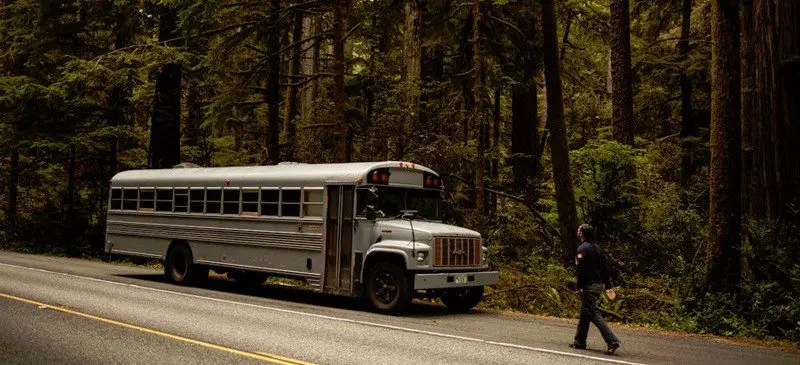
Building costs can’t be avoided but perhaps the land cost can. Many tiny homes are fully mobile and are not subject to local zoning laws. They can be parked in backyards and moved only as often as needed to avoid being classified as a ‘dwelling’.
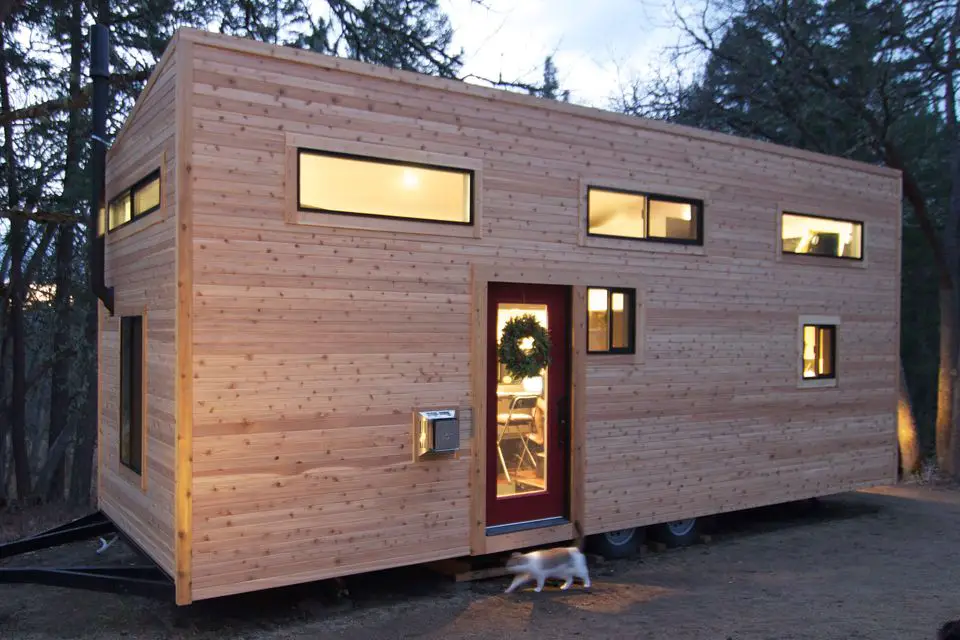
hOME was completed to a very high standard in just four months for less than $25,000. At 28 feet long and 8.5 feet wide it has 221 sq. ft. of floor space plus a 128 square foot sleeping loft.
Tiny homes can also be built on infill lots or lots that simply don’t allow a larger home to be built like Two Boxes and a View.
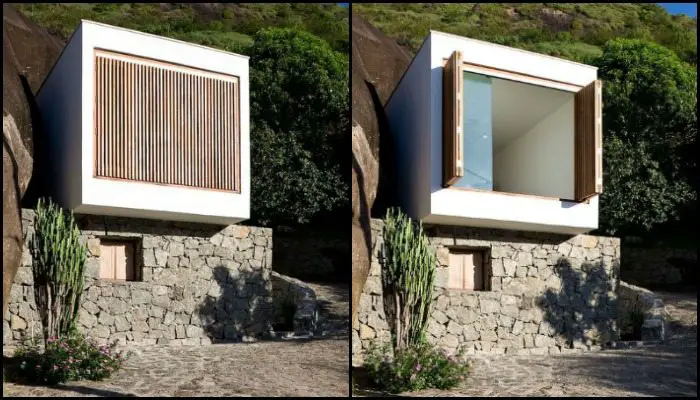
Thinking small also allows for some amazing creativity such as this converted grain silo by architect Christopher Kaiser. It has a footprint of just 230 sq. ft and a total usable area of 340 sq. ft.
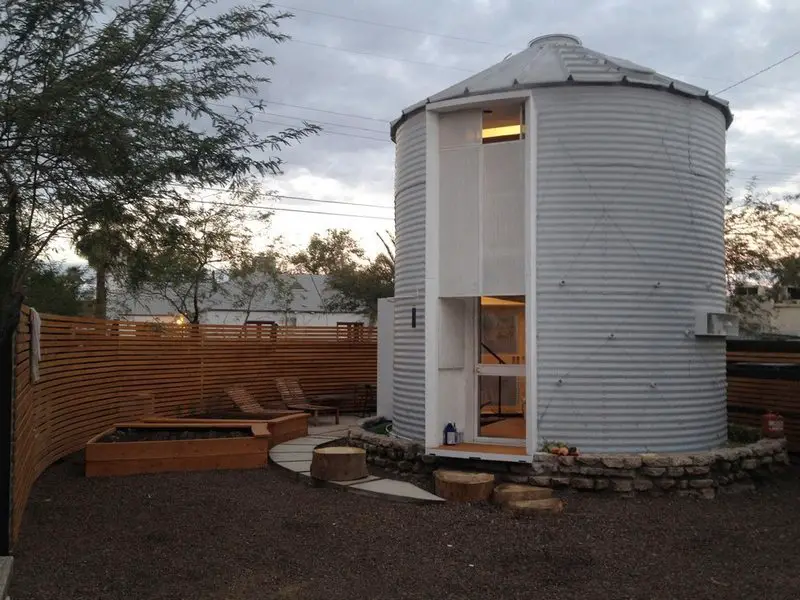
create this tiny home!
Another creative example is this converted school bus. In fact, school bus conversions have become so popular, they have been nicknamed ‘skoolies’!

And I’d be remiss to ignore the potential offered by the tens of thousands of unloved containers sitting in ports all around the world. A standard ‘high top’ container offers 160 sq. ft. of usable space in a virtually indestructible shell.
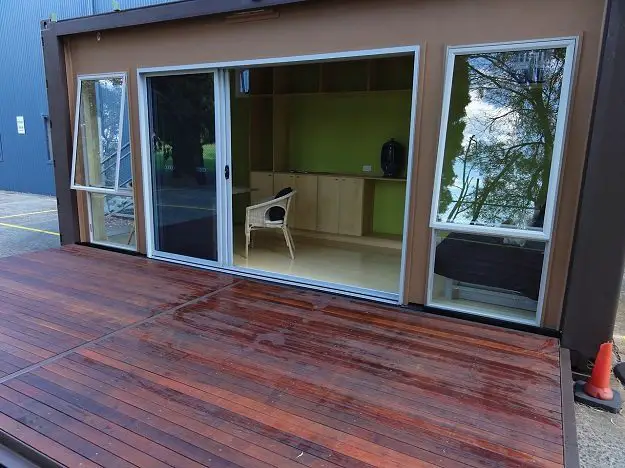
BTW, if you think the eight foot width of a container is limiting, the Container of Hope will change your mind!
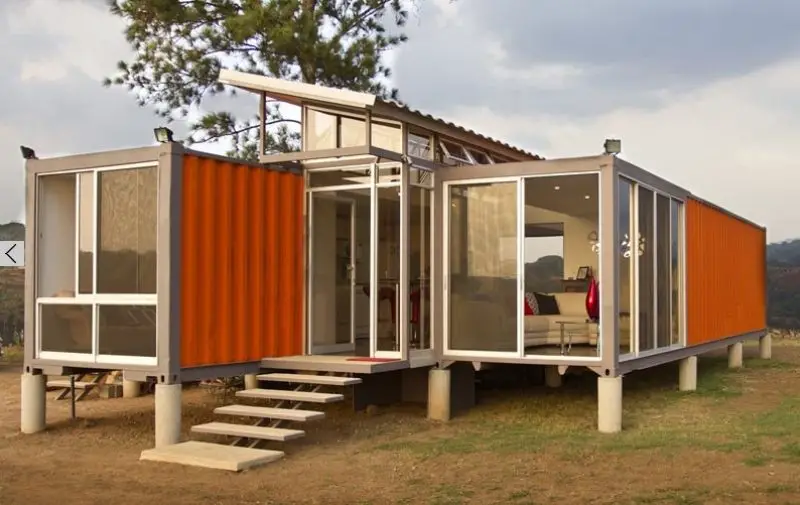
A tiny home may seem like a radical change for most of us today, but given current projections that the current generation of children will be worse off than their parents, I expect them to become increasingly common.
Do you see a solution to the housing crisis other than a significant downsizing for most people?

