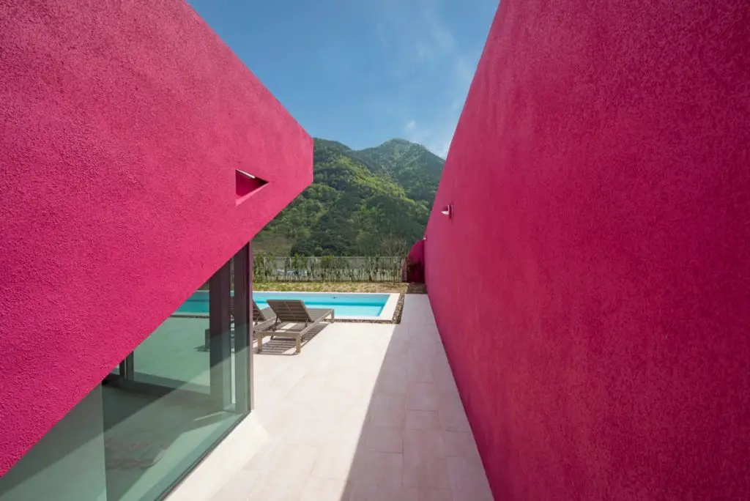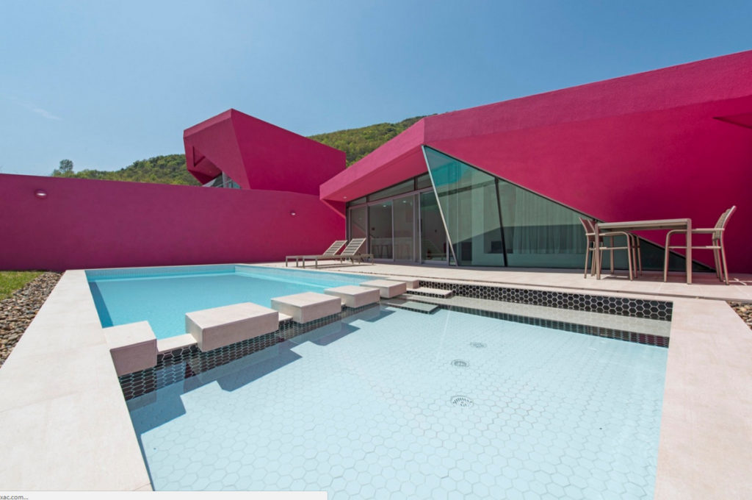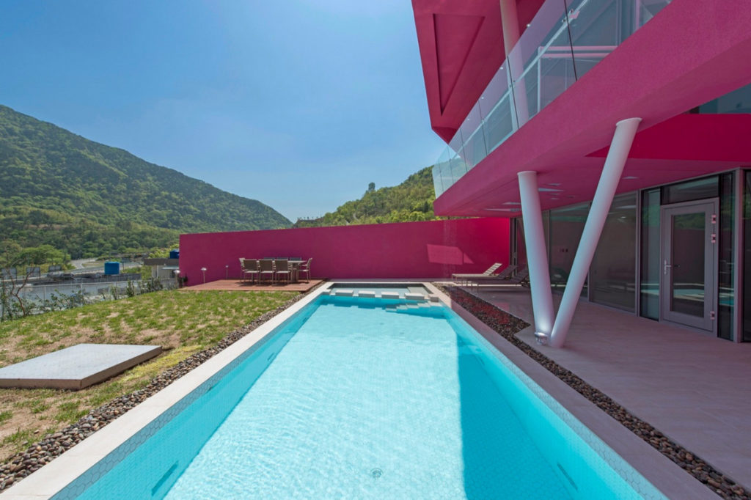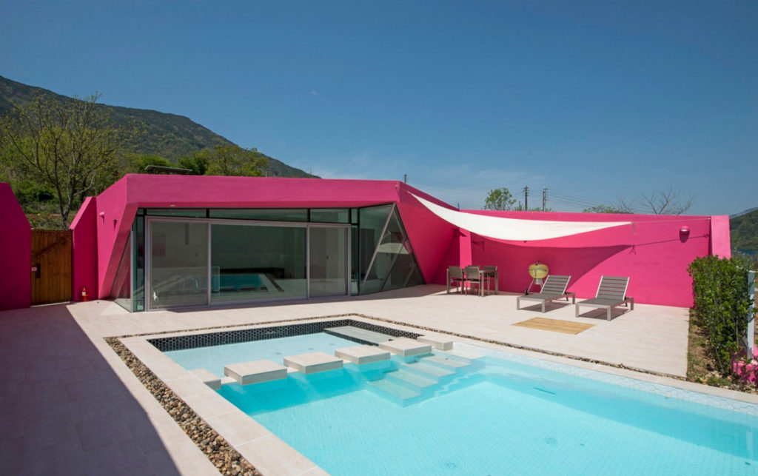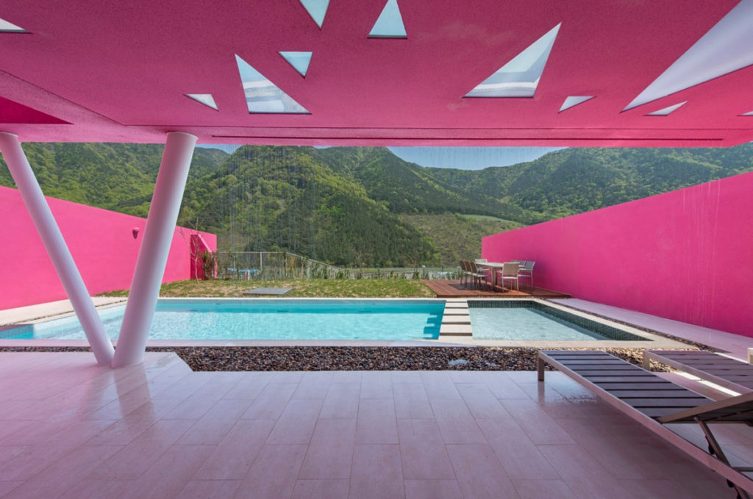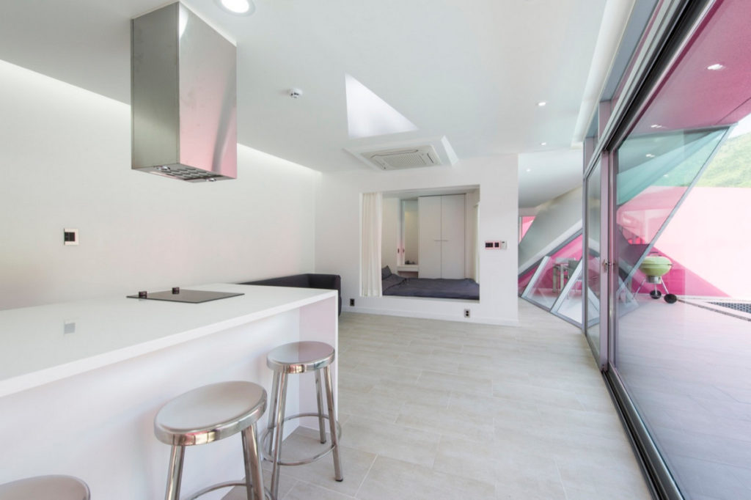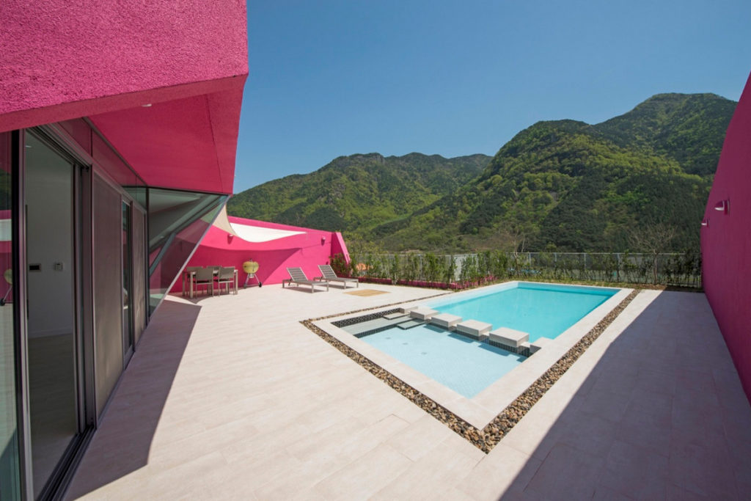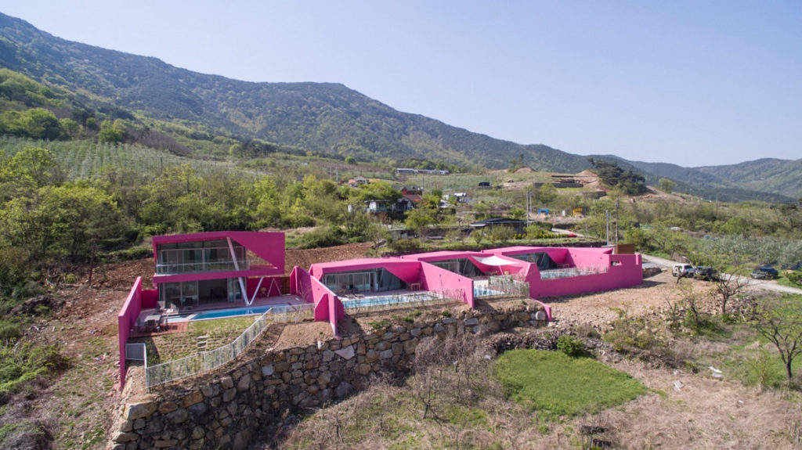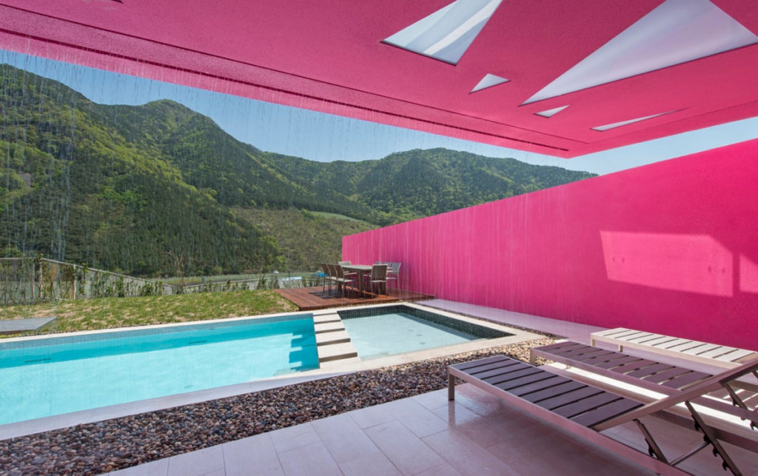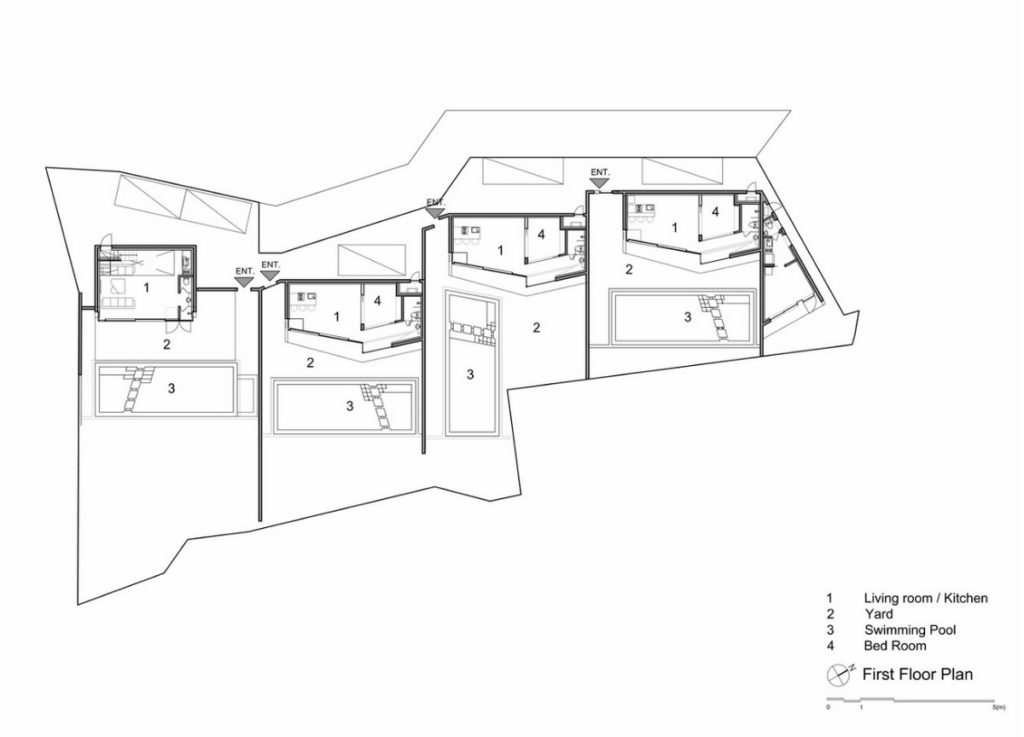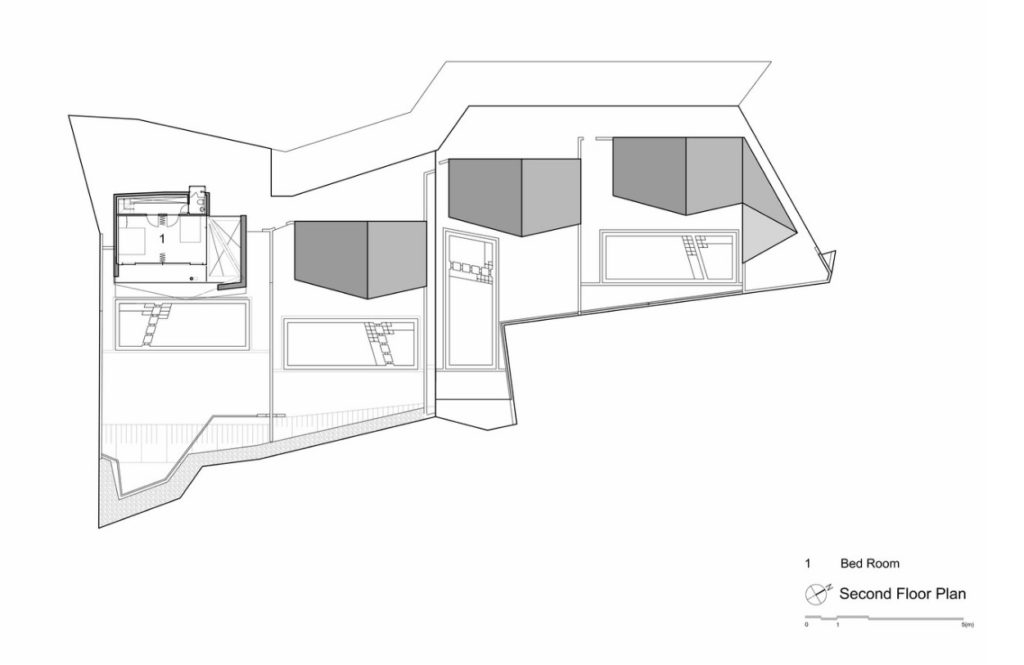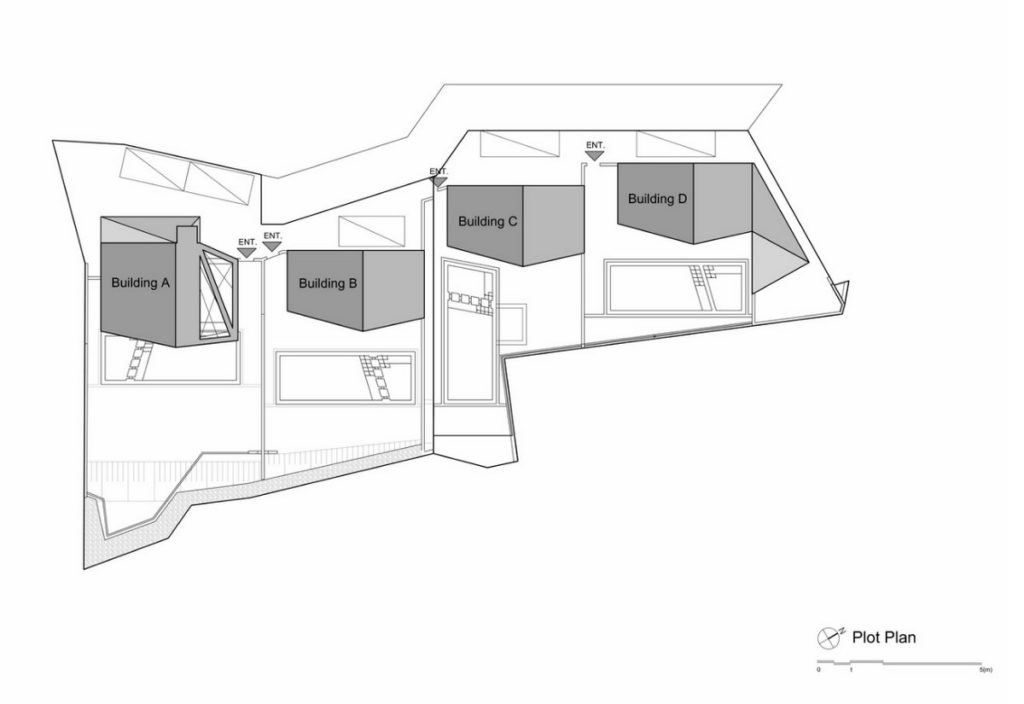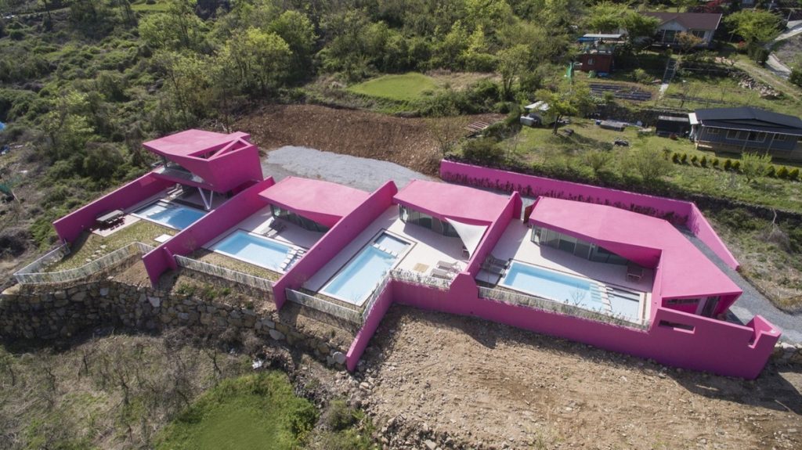Gyeongsangnam-do, South Korea – Moon Hoon Architects
Built Area: 229.85 m2 (2,485 sq ft)
Year Built: 2016
Photography: Facestudio
I have two young granddaughters who are pink crazy. They don’t care what it is, if it’s pink, they want it. Given the preponderance of pink in young girls’ bedrooms, they are clearly not alone in their decorous preferences. As adults, our tastes usually become broader and, perhaps, less adventurous. As anyone subjected to Home Owner Association rules knows, ‘adventurous’ colour schemes are not going to make you the most popular person on the block!
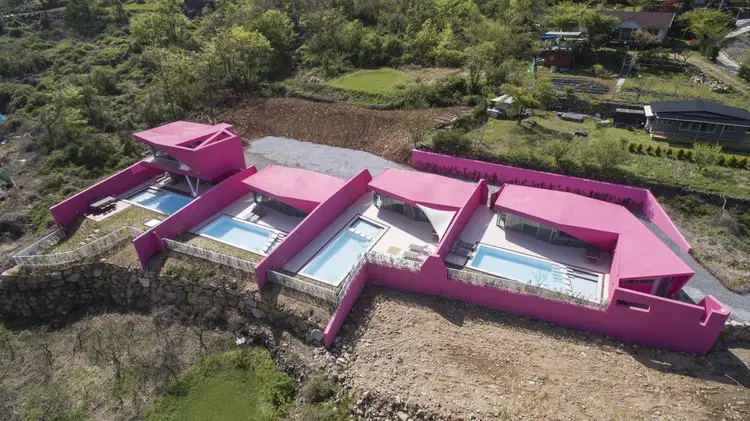
Taste is of course, a highly personal thing. Do we have the right to impose our preferences on others? On the one hand, we can vote with our pocket and not purchase. But on the other, what if we suddenly find our view obscured by a hot pink villa development? And should an architect simply accept the assignment or attempt to bend the will of the client? That was the dilemma faced by the project team at Moon Hoon.
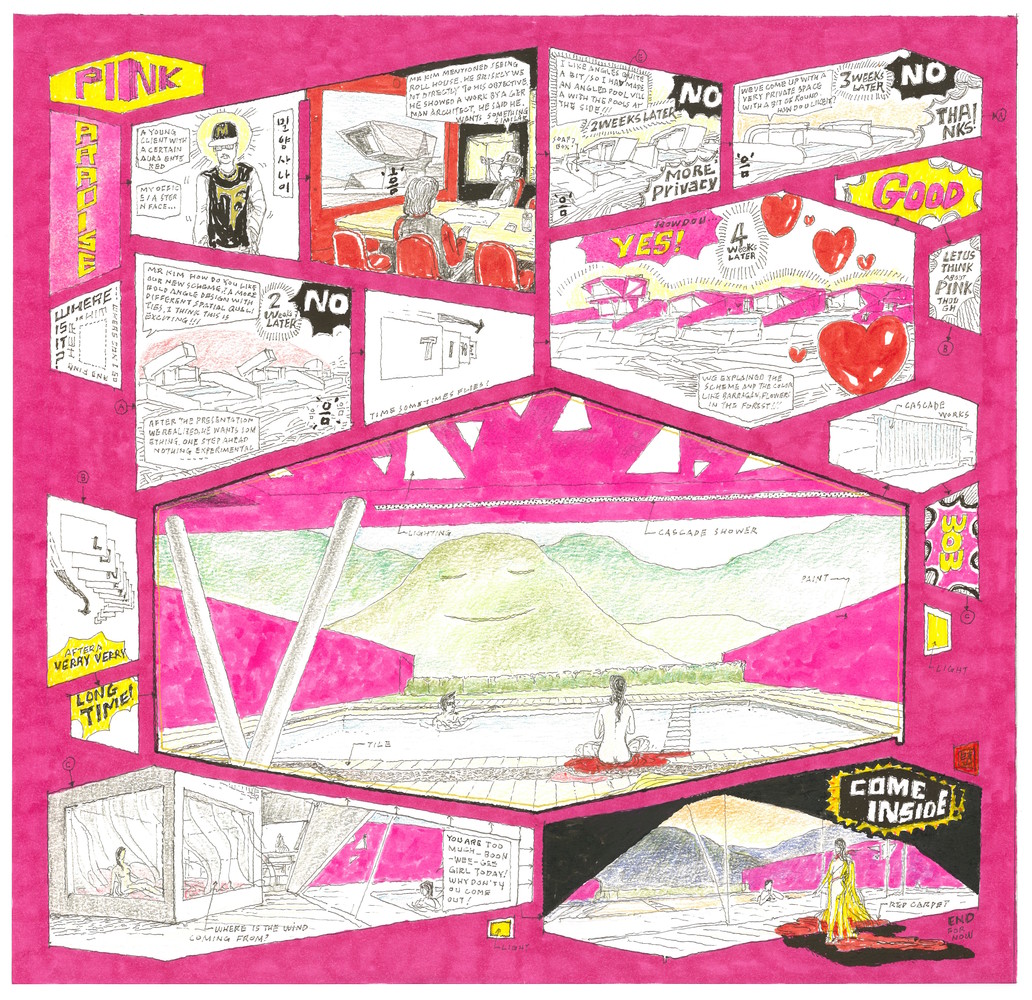
From the architect
Entering my office one morning, a young, lively client in hip-hop fashion proceeded to talk about the Roll House of MOONBALSSO in Miryang. His point was that the building seemed very unique as well as practical. Nevertheless, explaining that he has a favourite form, he showed me a residence with a pool designed by a German architect. I was concerned that he was strongly prejudiced in favor of a specific style that had captivated his heart. After viewing several design presentations, we finally found that the client had very limited tastes biased towards his favourite design. As everything has its end, we finally achieved internal integrity and balance in the design, after spending a lot of time and effort with the client, and eventually coming to an agreement.
Located between Miryang and Ulsan, the gently sloping sunny site commands a magnificent view of rounded mountains at its front, and adjacent fruit trees decorate the boundary of narrow ramp on the left side. The irregular shape of the site, though equal in size, resulted in various layouts for the pool and outdoor space. As the privacy of each unit was a priority, the Miryang Pool Villa was made of one duplex unit and three one-story units.
The height and shape of the boundary walls combined with the building have been designed to play the role of confining the outdoor space and framing the superb view. I hope that the Miryang Pool Villa, a place which freely boasts of its splendor and contrasts in pink hues, will not fade too soon, like that of blooming pink flowers among green leaves.
Click on any image to open the lightbox. Use your escape key to exit.
