Post Contents
Sydney, Australia – Christopher Polly
Project Year : 2012
Developed Area : 167.0 m2
Photographs : Brett Boardman
Cosgriff House is a renovation and addition project of a single-family home in Sydney. The design showcases the progressive atmosphere in Australian architecture.
A ground floor living area was inserted into the house’s original structure. An extension was also built at the back part of the house. All these were done while maintaining the home’s original shell.
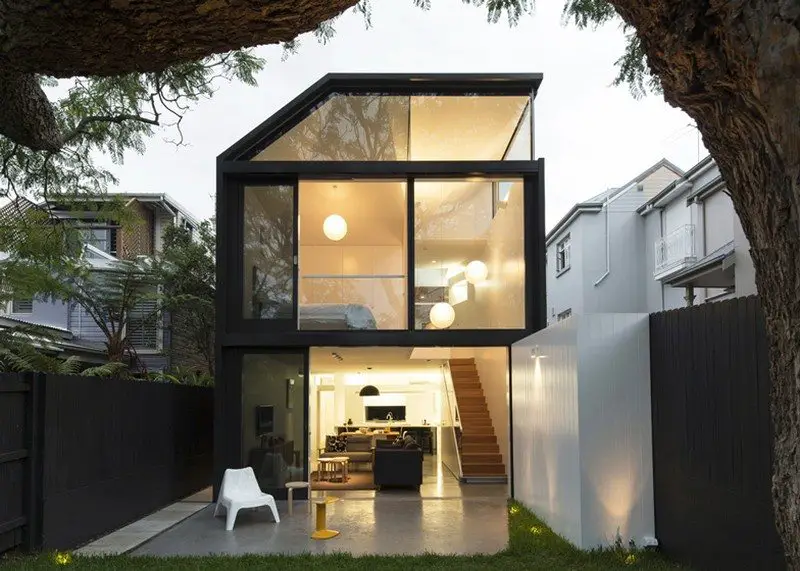
The house is modest in size with a roof that is unique in shape and form. The newly added ground floor living area blurs the boundaries between the inside and the outside. The result is a bright space that seems larger than it really is.
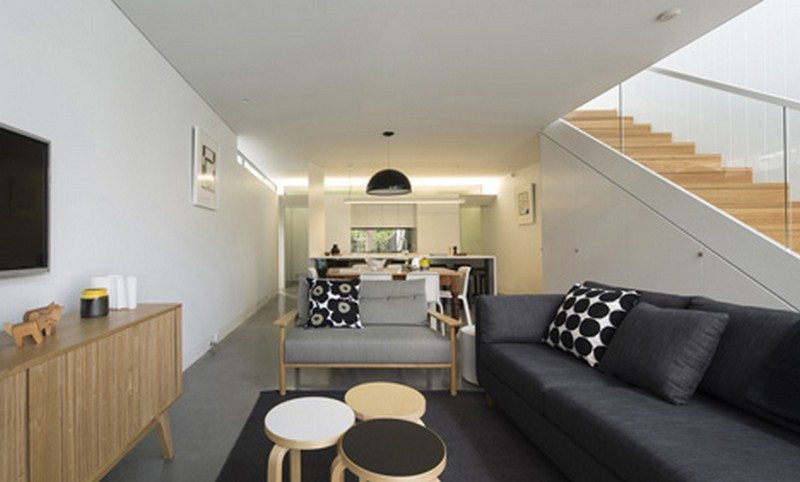
The interiors are done in a neutral palette – white walls, white ceilings, grey polished concrete floors. Furniture is either finished in black, white, or in its natural timber state.
Notes from the Architect:
A substantial lower ground room is inserted under the original fabric, harnessing the fall in the site towards the rear. It extends deeply beneath the existing dwelling and outwards towards the garden to transform the original dwelling in combination with the re-crafted rear of the ground floor above.
Both levels accept a modestly-sized lightweight addition which extrapolates existing wall alignments, gutter levels and enclosing wall heights – that at once, extends and subverts existing geometries to present an interpreted mirrored slice of the original vernacular form and palette attached to the retained rear fabric. An eccentric roof form extrapolates the original southern roof plane to mitigate adjacent impacts – lifting to light and tree views to the east, while also folding upwards for access to northern light and sky through a sole fire-rated window along the boundary.
The project retains its original envelope and significant portion of its ground floor fabric as part of its overriding environmental and economic sustainability objectives. New work is substantially embedded within the existing footprint, with only a modestly-sized 20sqm addition to the rear. Vaulted ceilings and skylights carved within the original roof form expand volumes for access to light and sky within the middle of the ground floor – while a stair hall, cantilevered balcony and generous void spatially expands to the lower level below, and upwards to views of the external environment to strengthen connections to its setting. Fenestration placement improves natural light access and promotes passive ventilation, assisted by ceiling fans and a roof venting system to exhaust trapped heat out of the original roof space.
Click on any image to start lightbox display. Use your Esc key to close the lightbox. You can also view the images as a slideshow if you prefer. 😎
Exterior Views:
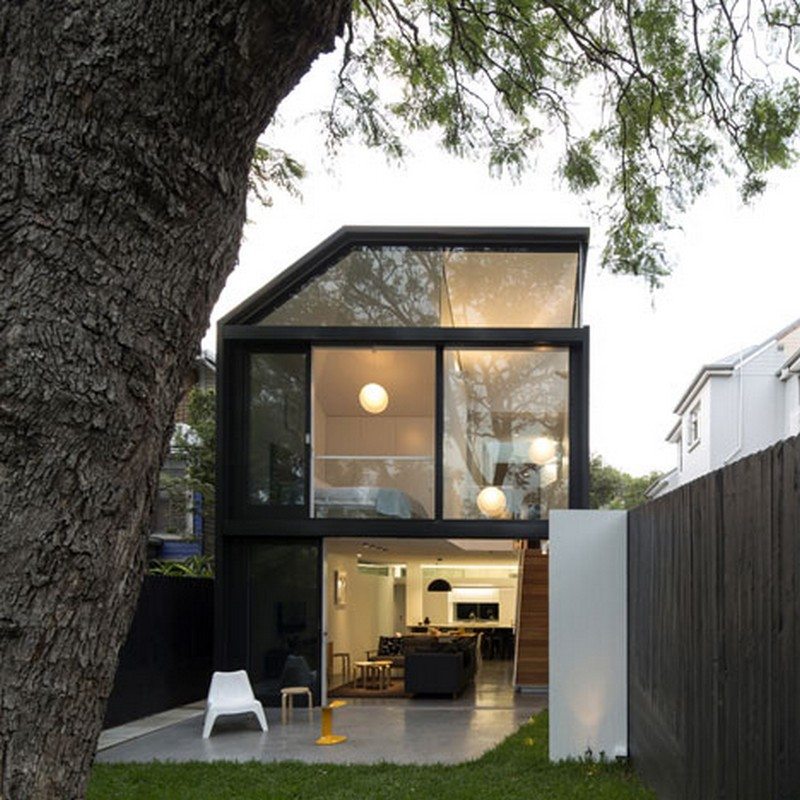
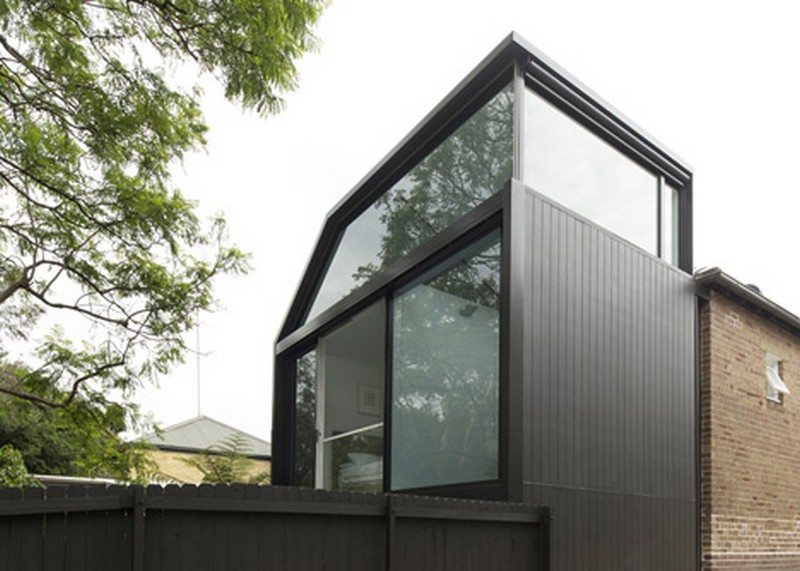
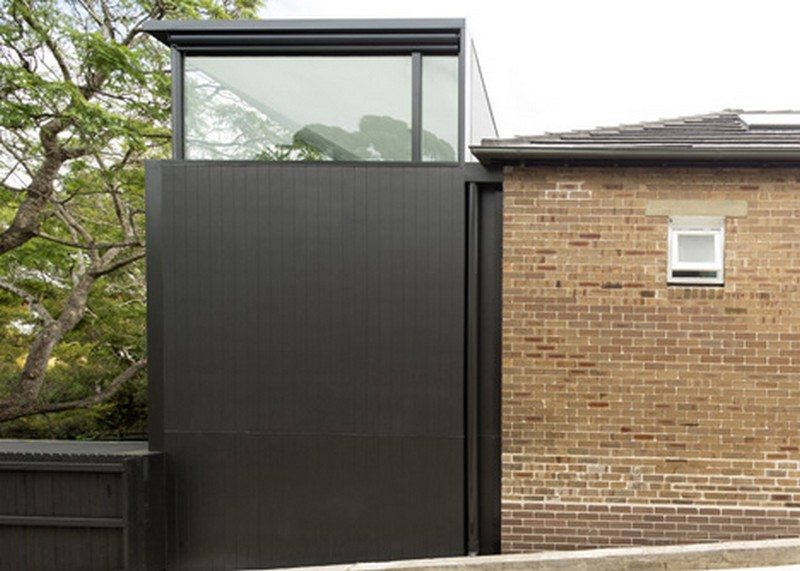
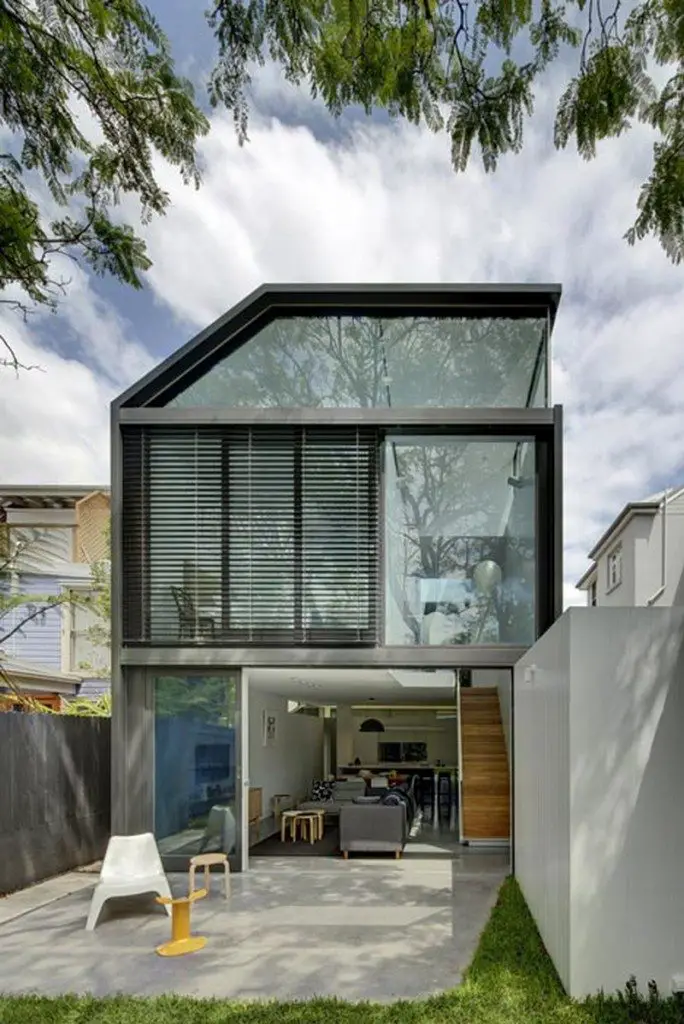
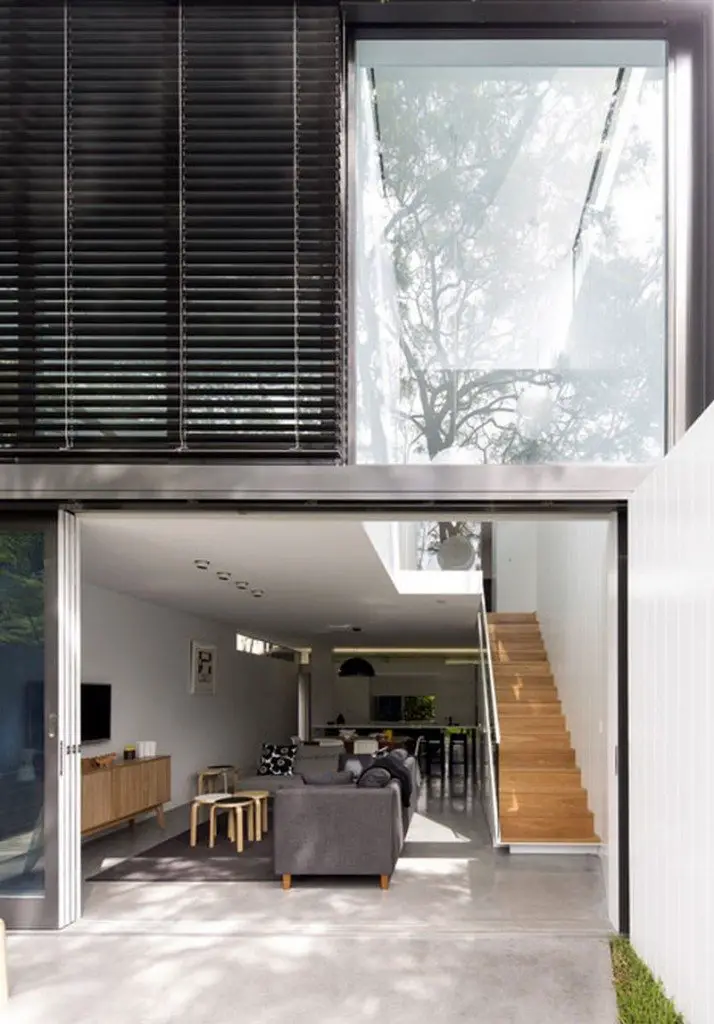
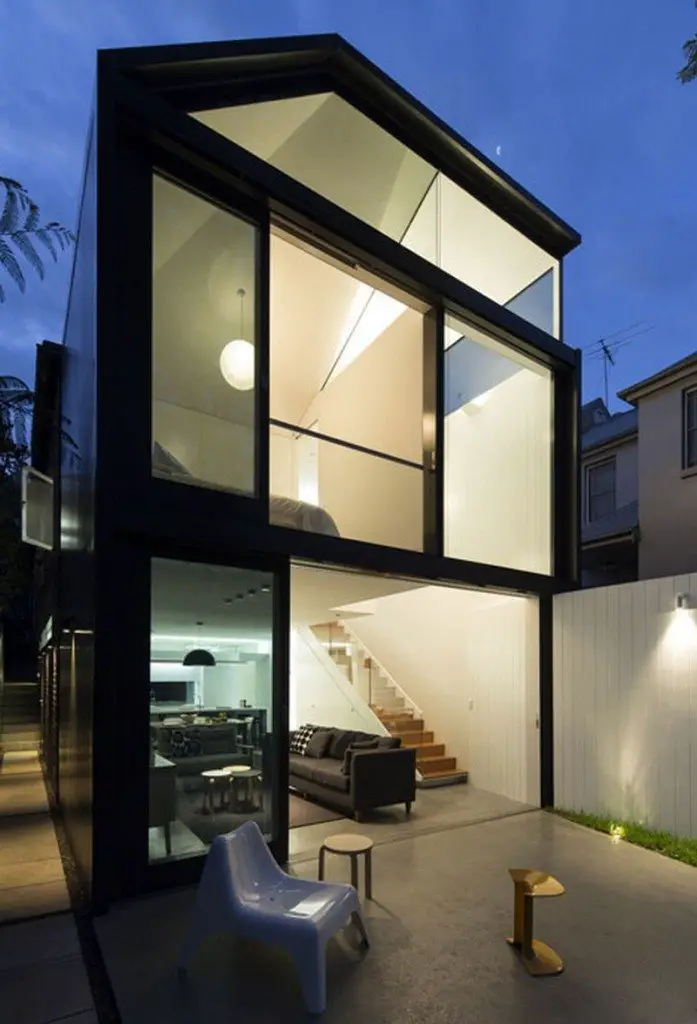

Interior Views:
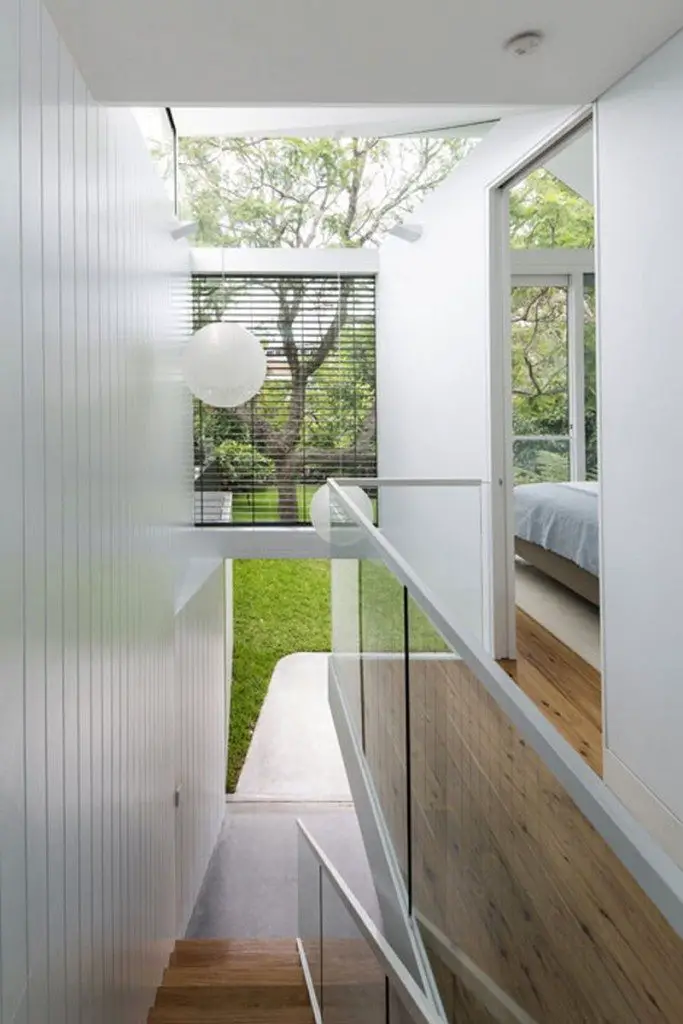
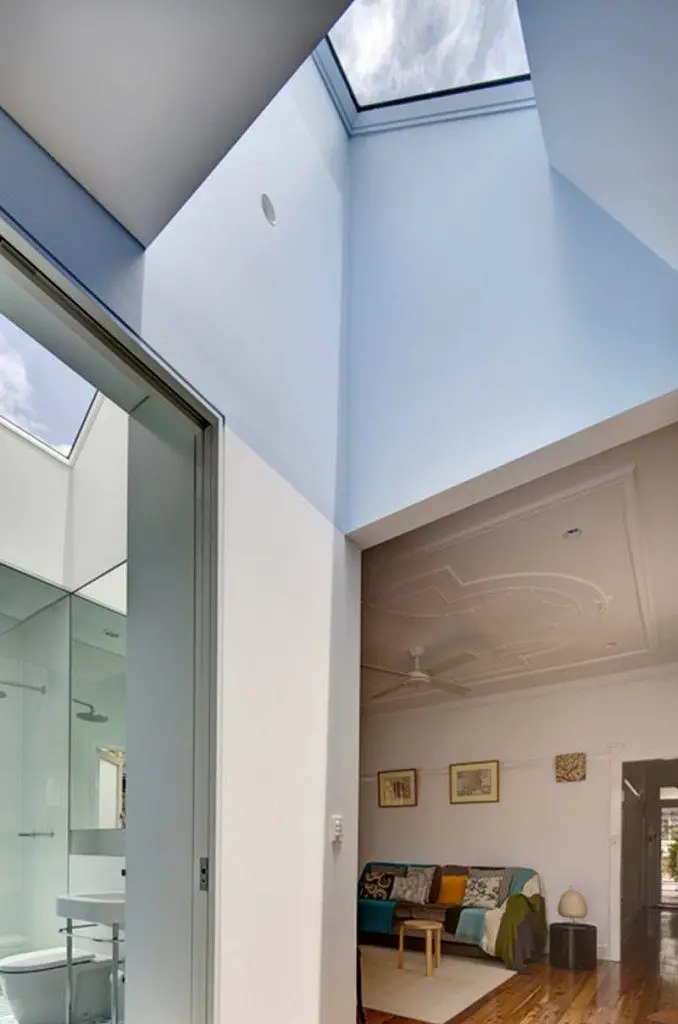

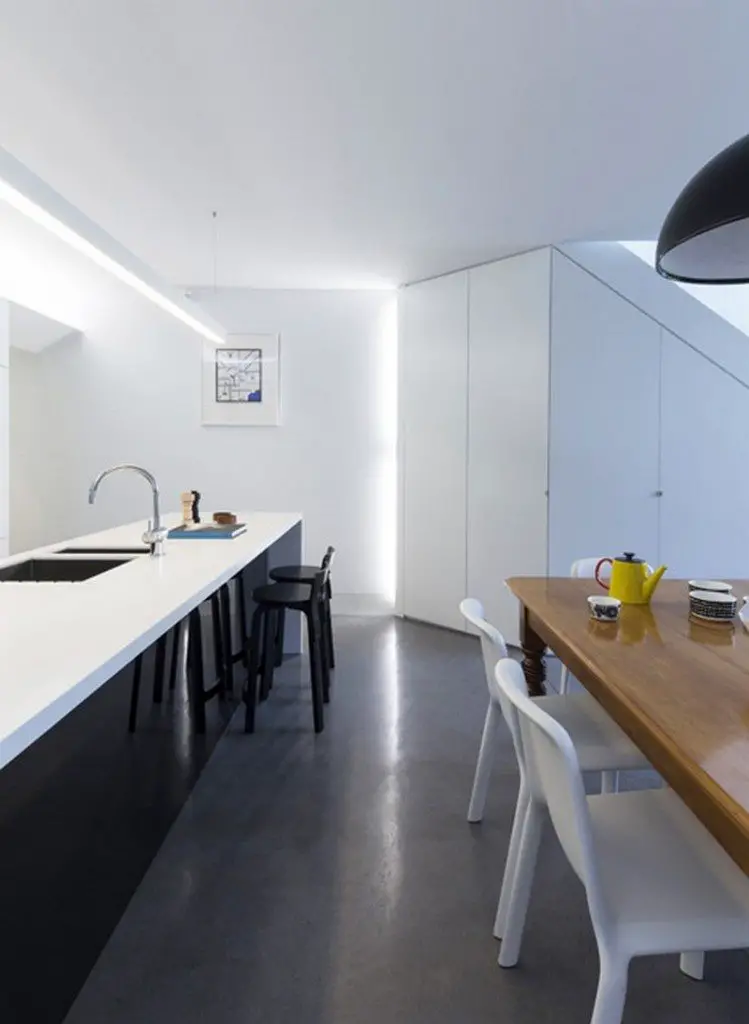
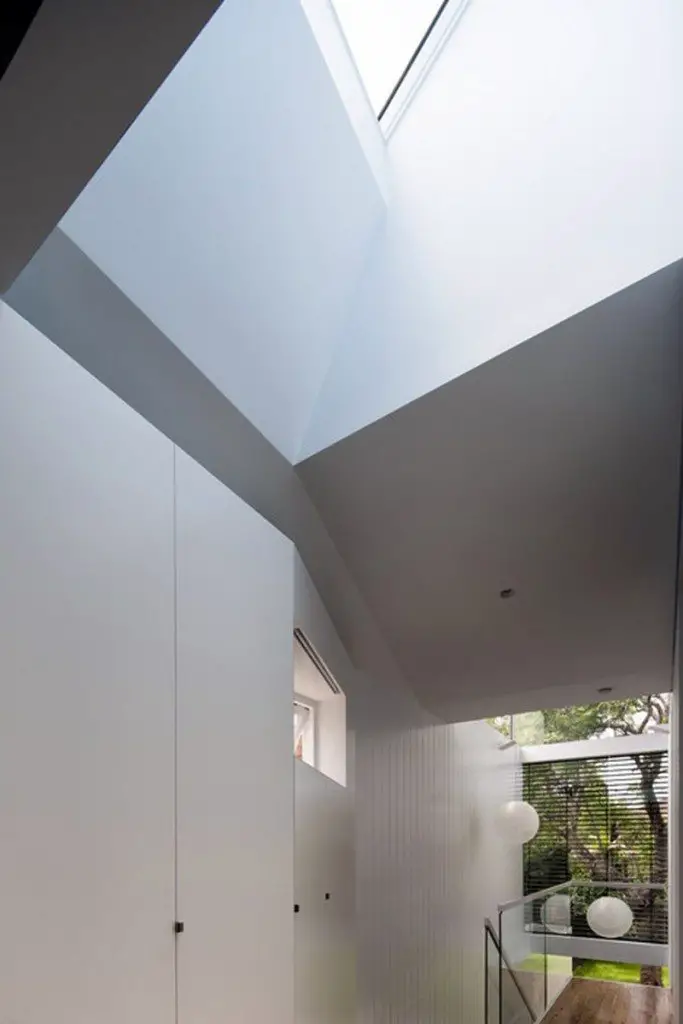

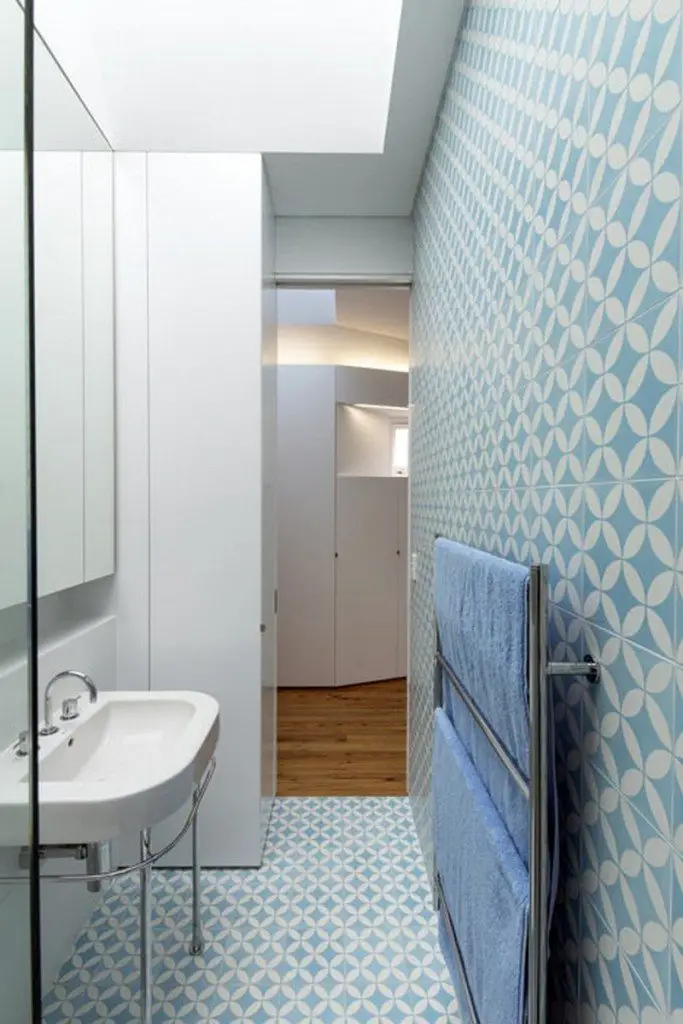
Drawing Views:






