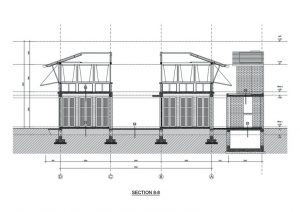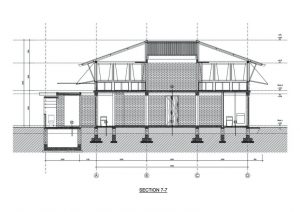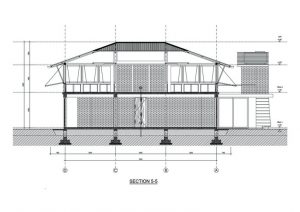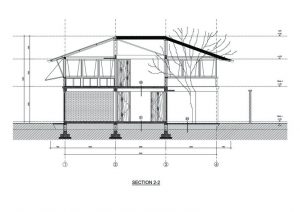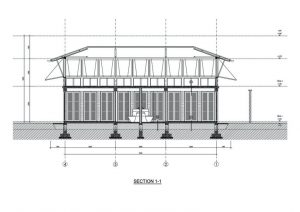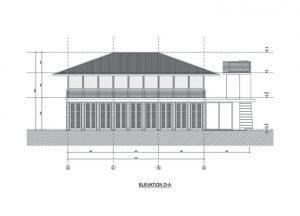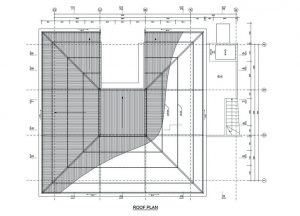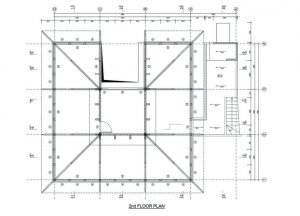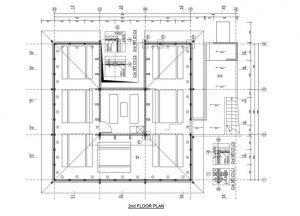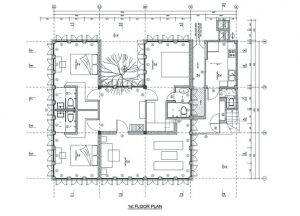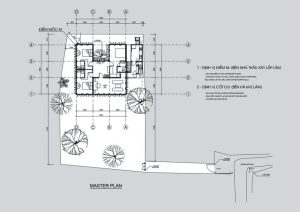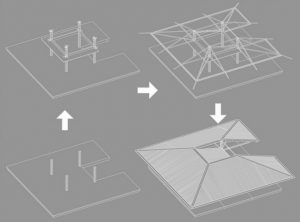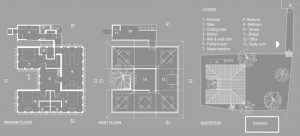Post Contents
Hanoi, Hoàn Kiếm District, Hanoi, Vietnam – Ngoc Luong Le
Project Year : 2012
The Gentle House, staying true to the meaning of old-style Vietnamese architecture, makes use of environment-friendly design ideas and materiality. With space and cost constraints, most traditional Vietnamese houses are smaller in scale.
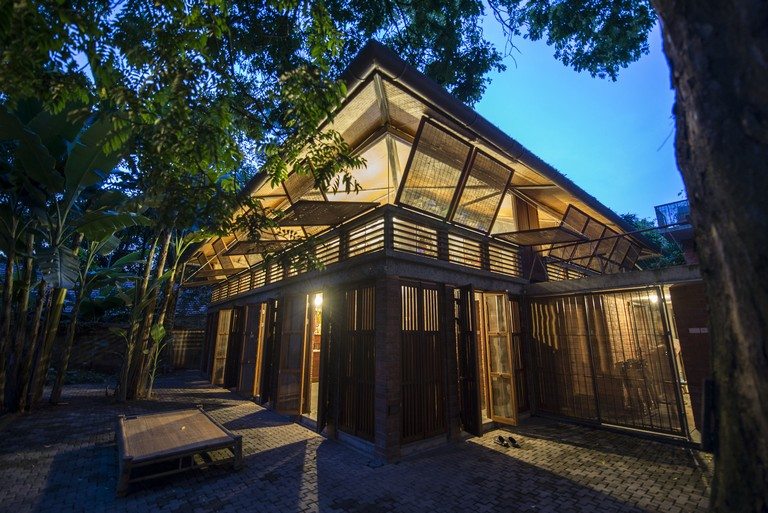
The uniquely-designed windows are made of bamboo blinds which are easily adjusted depending on the need for ventilation and the climate. The doors remain unpainted, exposing all-natural wood. The house, with its bamboo poles, concrete, and terracotta bricks, blends well with nature and is in itself sustainable.
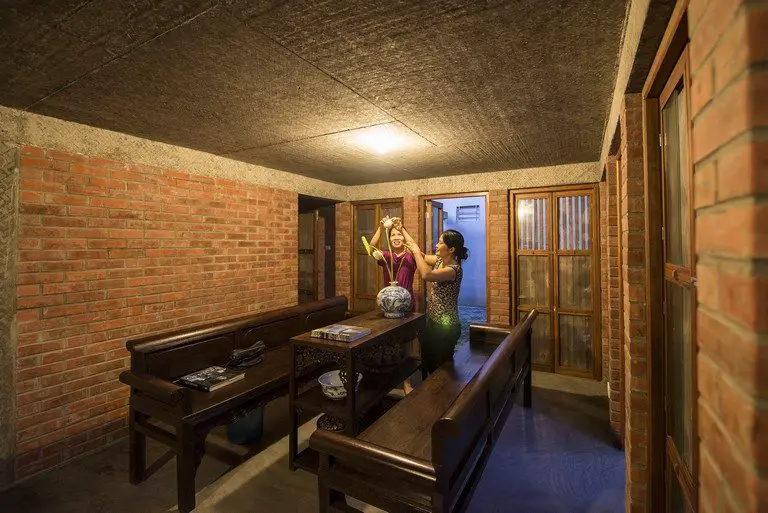
Despite the mentioned constraints, form and function in the Gentle House are never compromised.
From the Architect:
Human these days is living in a world where the globalization is rapidly developing in extremely diverse and complicated aspects, driving the earth to go far away from its original balance. The earth, in terms of sustainability, primarily has an ecology and biodiversity in which everything is organically connected to everything and all living things share key characteristics. All known organisms share certain general properties, and to a large degree these properties define what we mean by life.
The lesson of ecology is that nature’s form is a direct response to capturing the flow of energies and materials that reside within that bioregion. The huge diversity in natural forms teaches us that there are many ways, many forms, to capture and use available energy. The form itself, made up of biological processes, maximizes the use and storage of energy and materials for its needs and functions within its ecological and energy location.
The ecological model is powered by energy and resources resident to the site and bioregion. Ecology is place-based, connecting form and biological function as a system. When this kind of systems thinking is applied to architectural design, it suggests that the design acts as the collector and concentrator of those resident energies and resources. The connection, collection, and concentration of these energies can provide comfort, value, and delight. Sustainable design accomplishes the most with the least energy consumption and in a connected and comprehensive manner.
All organisms modify their environment, and humans are no exception. As the human population has grown and the power of technology has expanded, the scope and nature of this modification has changed drastically. Many ecosystems are dominated directly by humanity, and no ecosystem on Earth’s surface is free of pervasive human influence. Our activities are causing rapid, novel, and substantial changes to Earth’s ecosystems. By these and other standards, it is clear that we live on a human-dominated planet.
The global consequences of human activity are not something to face in the future, they are with us now. All of these changes are ongoing, and in many cases accelerating; many of them were entrained long before their importance was recognized. The rates, scales, kinds, and combinations of changes occurring now are fundamentally different from those at any other time in history; we are changing Earth more rapidly than we are understanding it. Humanity’s dominance of Earth means that we cannot escape responsibility for managing the planet.
In terms of sustainable architecture design, architects play a very important role in conservation of environment, creating climate adaptive buildings that express great respects to the surrounding environment, operating within appropriate microclimate in which every existing thing on the site is equally valuable element, from trees to living species, all should be carefully considered. This design focused on one word – Light. The word Light is used due to its diverse meanings.
Firstly, Light is simply of the most important factors on our planet as well as in architecture design. Daylight and architecture are inherently connected. Throughout the history of architecture, daylight has played an invaluable role in the lighting of buildings. Daylight is essential – not only for vision, but also for the effects on people working in, living or experiencing the built environment.
The focus on daylight in architecture is high and rising. In this respect, Ngoc Luong Le Architect wants to play a role by contributing and stimulating issues that lead to better living environments. As an architect of sustainability, it is important for him constantly to seek and strengthen the relevance of light in architecture. He would like to enhance and encourage the role of daylight in design prioritizing. Ngoc also stressed that ‘the careful control of distribution and directionality of light is a most powerful tool in defining and revealing the limits of space’.
The experience of the four elements in Asian natural science of Feng Shui, literally translates as “wind-water” in English, which consists largely of genuine natural materials: water, earth, wood, metal; and derived from them light, and temperature is a central part of Ngoc’s design. He said ‘the effects of light through window openings have been a tool to the architect throughout history. Few elements in a building are as vitally important to its functional success as the window. Architecture must fulfil visual as well as and biological needs with windows – in a way that gives us full control over how light and heat are admitted into a building and over the view we have out of that building’.
Ngoc has also stressed that the need for a reduction in the use of energy in buildings; where the part played by a strategic role for daylighting can provide considerable savings in energy, and therefore of carbon dioxide emissions, leading to a reduction in greenhouse gases and ultimately a reduction in global warming. It will be found that in this design, daylight has provided the necessary amount of light for large parts of the building during the day, whilst providing the interior space with an overall impression of daylight, even in areas where the actual daylight factors may be relatively low, allowing light from artificial sources to be reduced, with consequent savings in energy.
Secondly, Light also means lightweight structures. Any structure designed intelligently and responsibly aspires to be ‘as light as possible’. Its function is to support ‘live loads’. The dead loads of the structure itself are a necessary evil. The smaller the ratio between a structure’s dead load and the supported live loads, the ‘lighter’ the structure. From an ecological, social and cultural perspective lightweight structures have never been more contemporary and necessary than today. This house was built using light structure with less use of concrete and more use of light structural systems, for example bamboo and steel systems, saving materials as much as possible by minimizing decorative elements that could lead to waste of time and money.
Thirdly, Ngoc Architect said that he was pretty much impressed by Australian architect Glenn Murcutt’s design philosophy in which humans should be touching the Earth lightly. The word Light means a lightly and gently behavior of humans to the Earth. This explains why the house was named Gentle House. This was also exactly the way vernacular Vietnamese architecture was originated alongside Vietnamese culture with huge respects on the nature and on the relationships between humans and the environment.
According to Ngoc, his purpose is to ‘create living spaces, which are not only efficient, comfortable, and energy saving, but also inspire inhabitants and make them to be aware of and to take care of the nature’. In his designs, he does not try to achieve the uniqueness by making the buildings look different to others but by creating uniqueness in setting environment itself. Each design solution should be tailored for a particular setting. He tries to lightly put the built object in that setting in a way that least impacts to the nature in which living things are able to live together.
Click on any image to start lightbox display. Use your Esc key to close the lightbox. You can also view the images as a slideshow if you prefer 😎
Exterior Views :

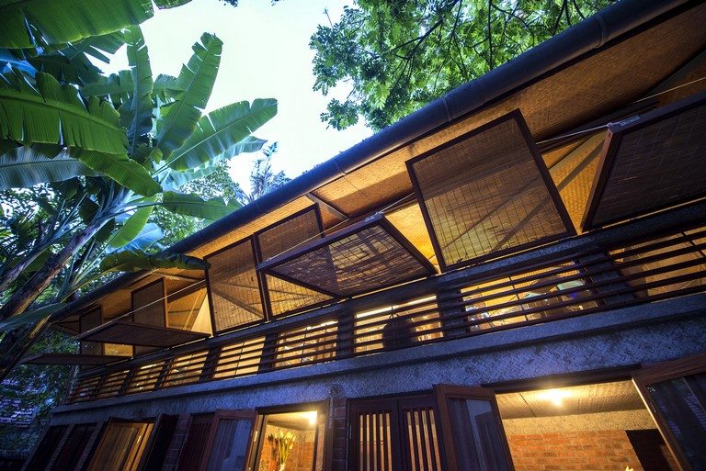
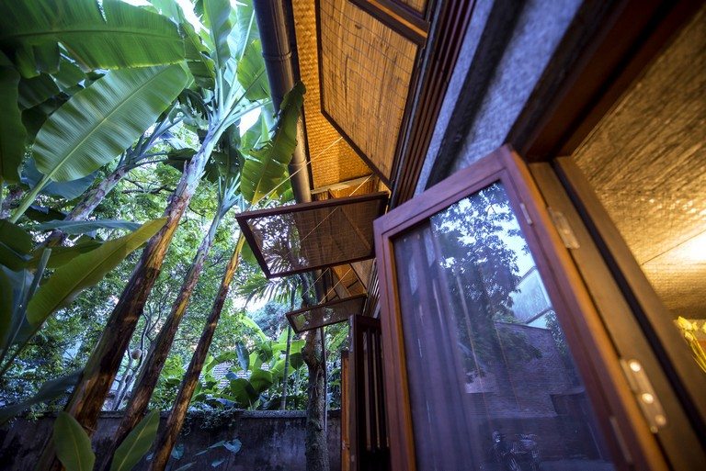
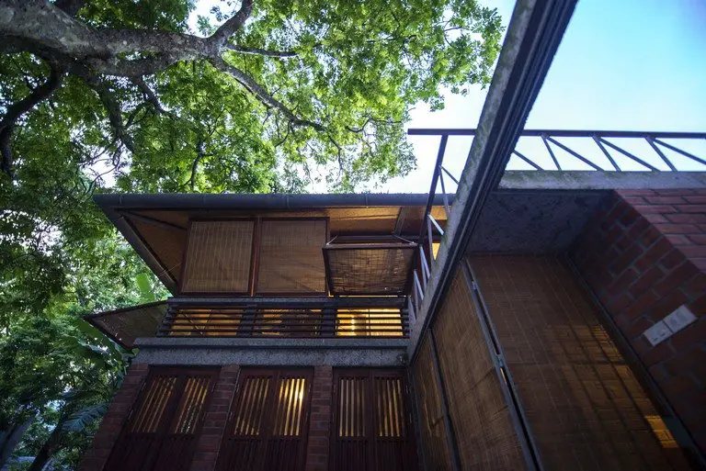
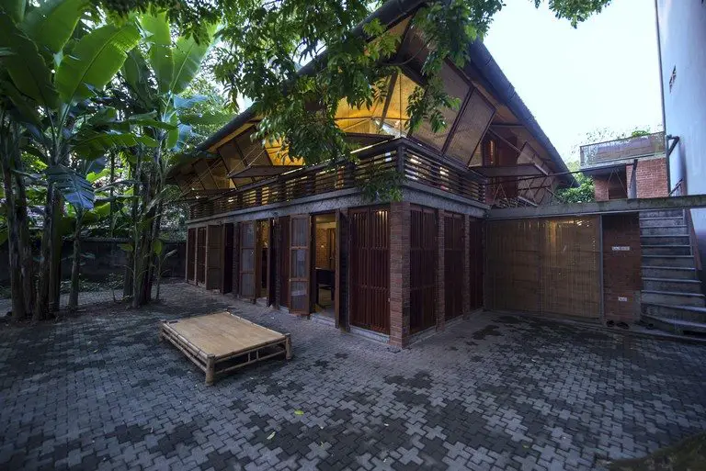
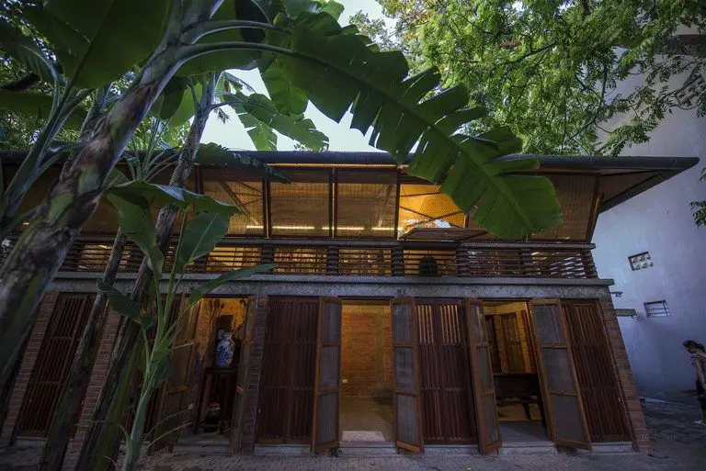
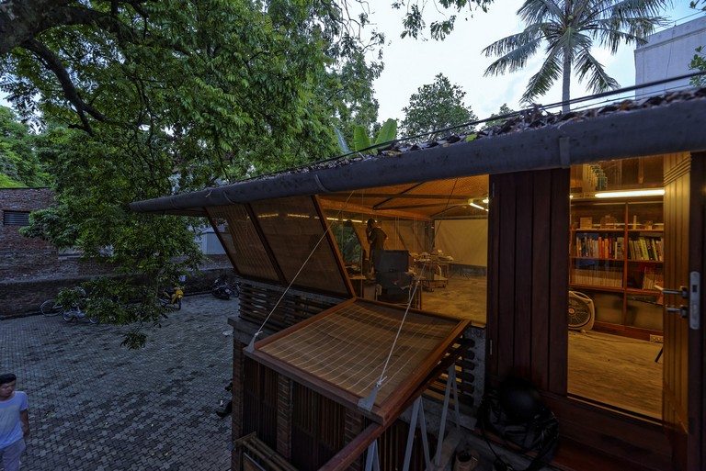
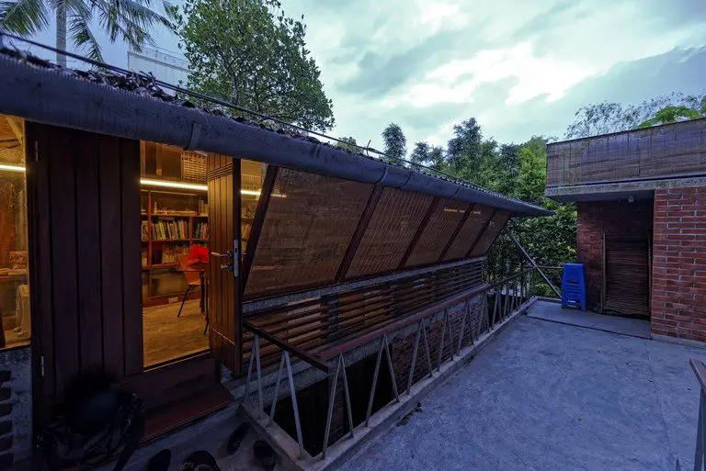
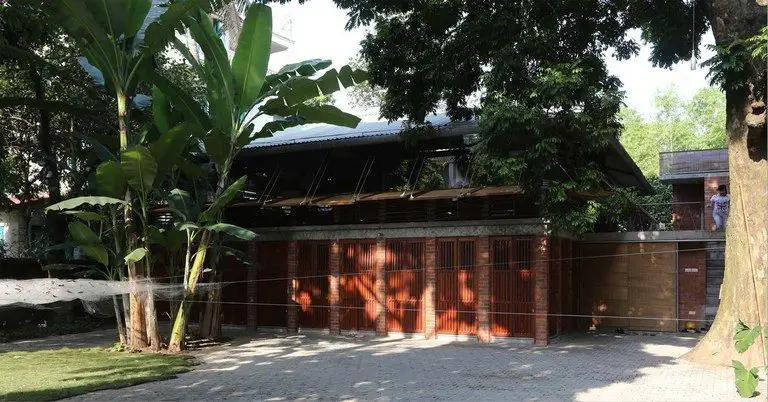
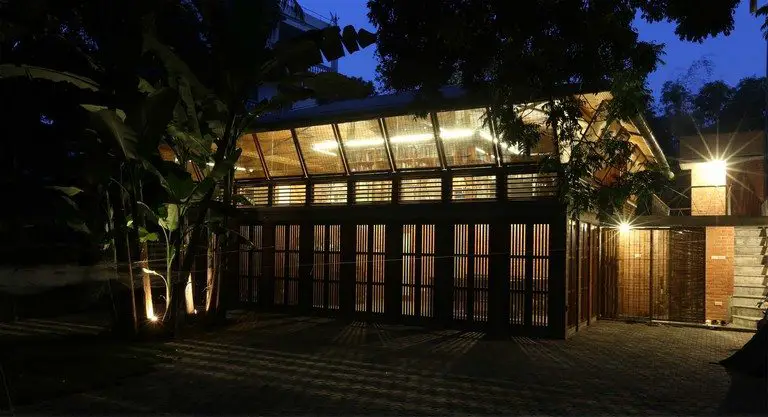
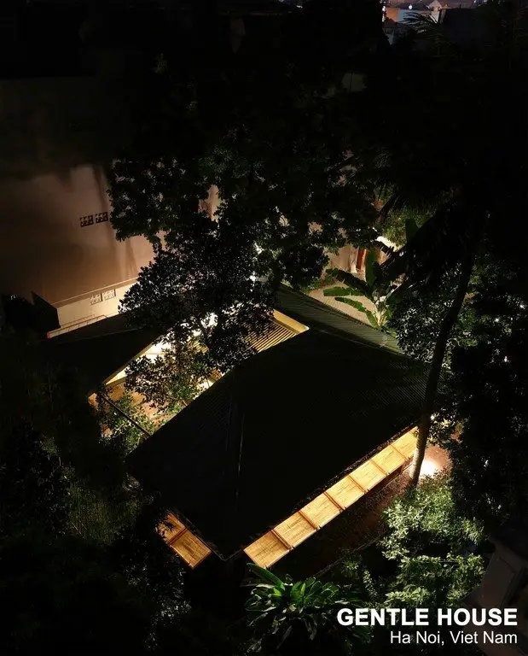
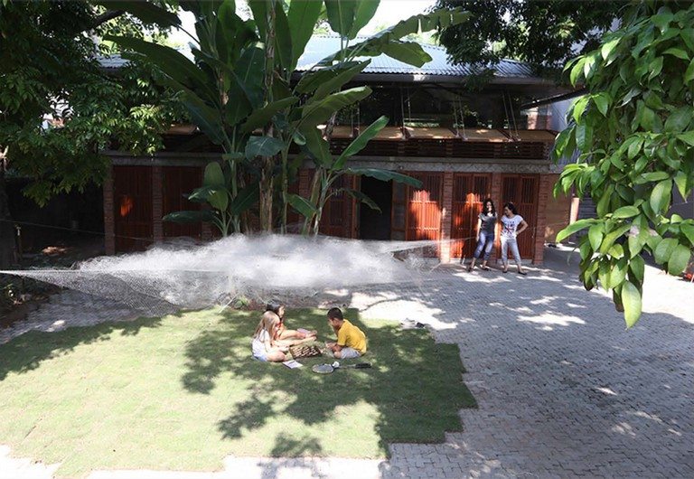
Interior Views :


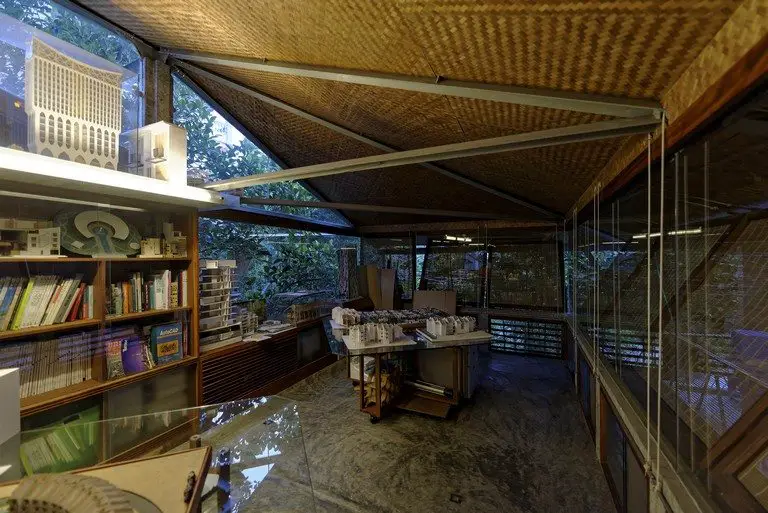
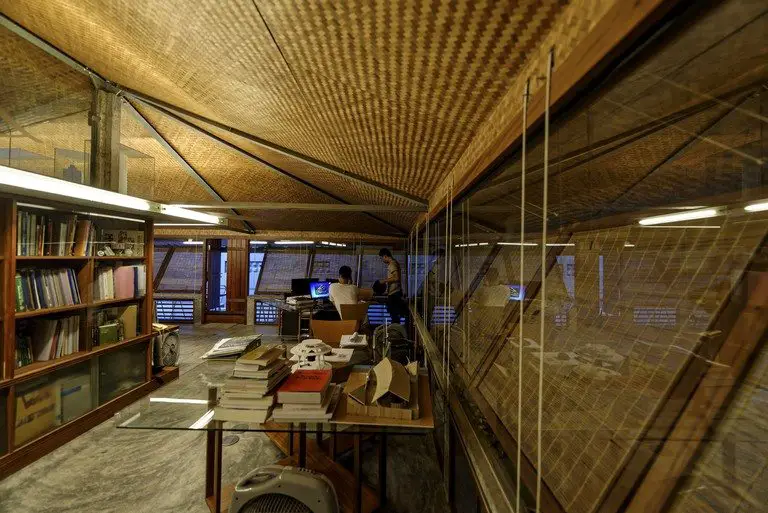
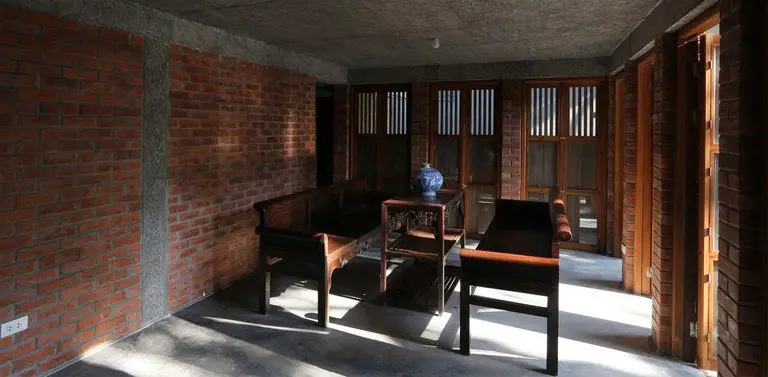
Drawing Views :
Here’s another interesting home in Vietnam, this time with a roof garden.

