Post Contents
Diakopto, Greece – Nikos Mourikis
Project Year : 2018
Developed Area : 260.0 m2
Photographs : Pygmalion Karatzas
The Olive and Stone Residence is a private residence on a hillside in one of Greece’s village. It is a concrete and stone structure that stands surrounded by olive trees; hence, the name. It features several verandas that allow its residents to greatly enjoy the surrounding landscape.

The stone façade gives it its earthy, monochromatic color scheme. Because of this, the residence fits in perfectly with the natural scenery. It also offers stunning views of the mountains and the sea.

Inside, the home is comfortable, and inviting. Timber floors add warmth, working beautifully against stark white walls. The interiors are classy and tasteful, contributing to the character of the house. Neutral color palettes, both inside and outside, keeps the Olive and Stone Residence fresh and timeless.
Notes from the Architect:
The plot for this residence is located in the Panorama village in the outskirts of Aigion town, in a 10.000 sq.m. olive grove in an 18% northern slope with panoramic views over the Corinthian Bay. The area is characterized by scattered permanent and holiday houses with the predominant chromatic feature that of the olive trees.
The longitudinal side of the residence is placed facing north, separating the day and night living zones with two distinct floors. Auxiliary spaces are placed in the semi-basement due to the slop and the main atrium/terrace of the house is placed within the volumetric composition. The pitched roof and the composite construction from reinforced concrete and stone follow the earthly colors of the olive grove landscape.
A robust construction with distinct volumes, leaving a large opening for the residents to visually interact with the surrounding nature and open vistas and connect the mountains on the south with the sea on the north. The cantilever elements are also placed within the volumetric envelop providing shade and protection from the wind. A projection of the earthly materials with a freestyle masonry attempts to integrate the composition to a disordered context.
Click on any image to start lightbox display. Use your Esc key to close the lightbox. You can also view the images as a slideshow if you prefer. 😎
Exterior View :

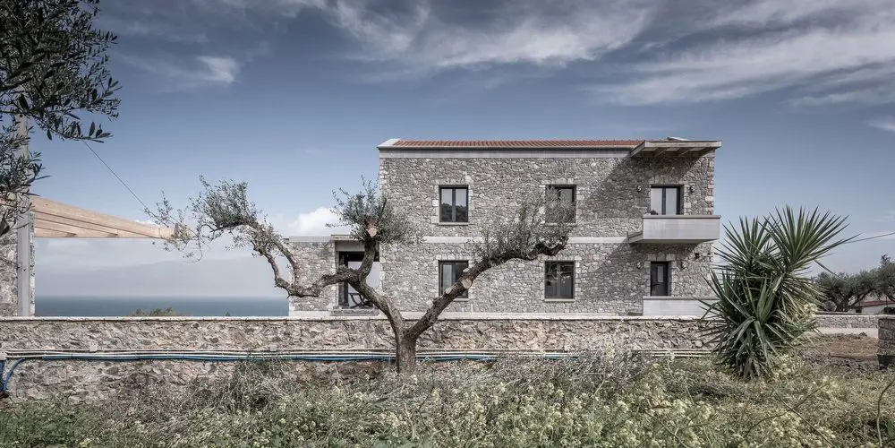
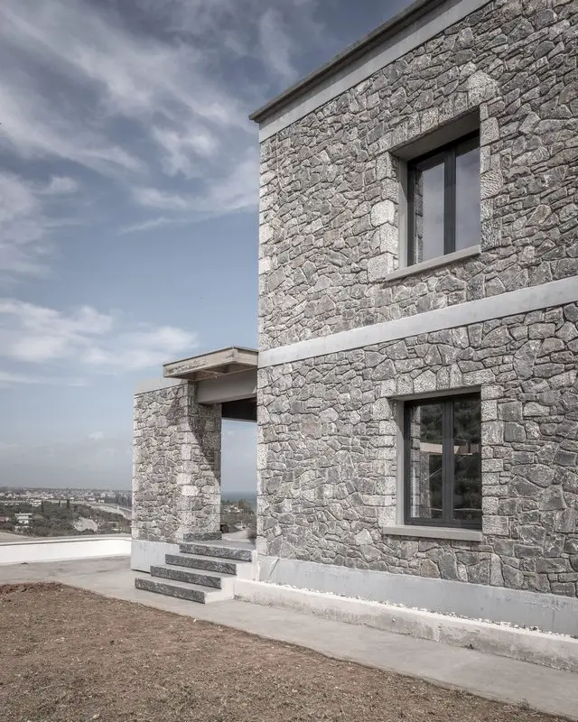
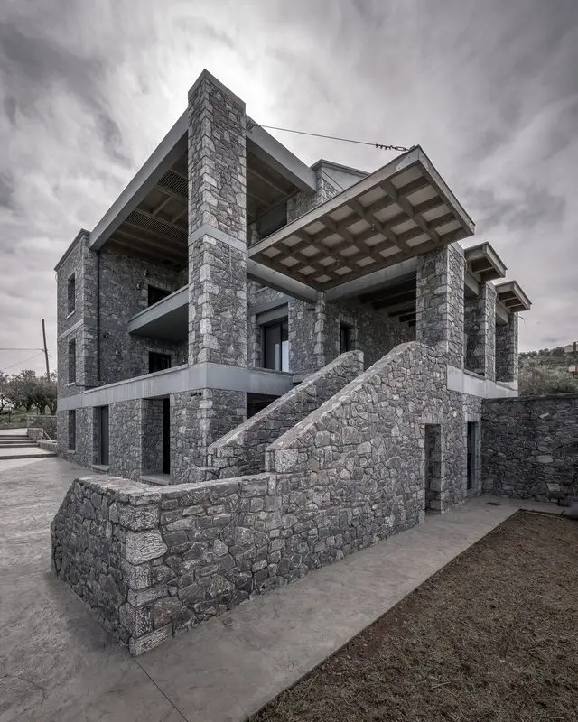

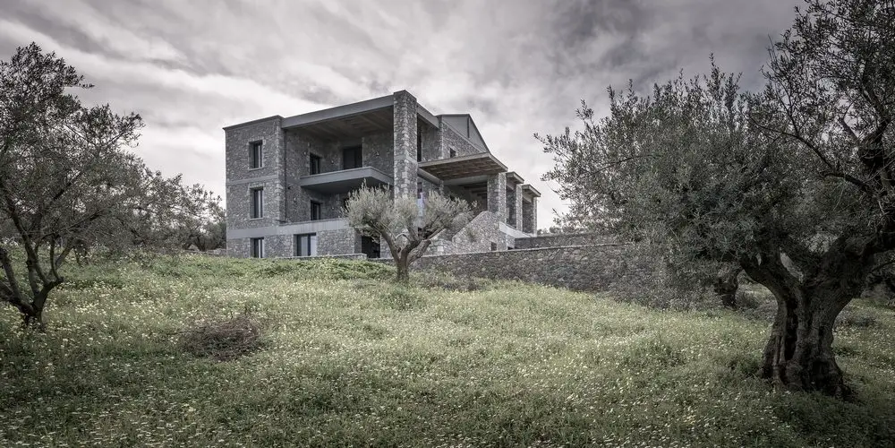

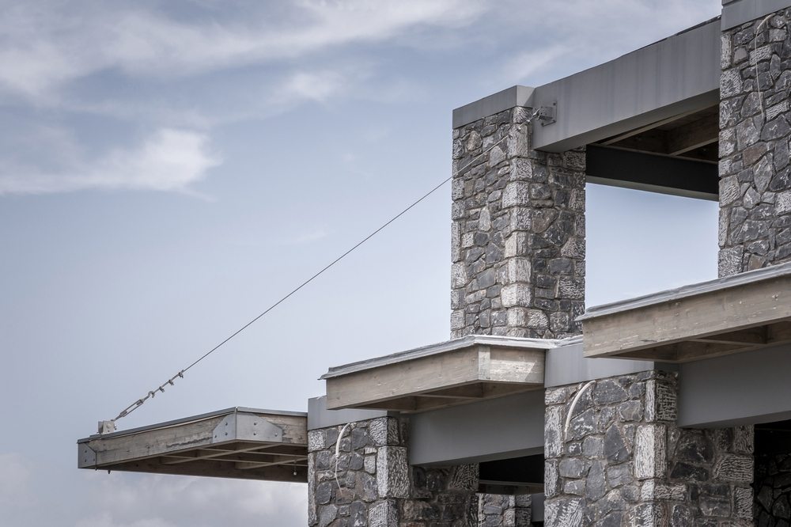
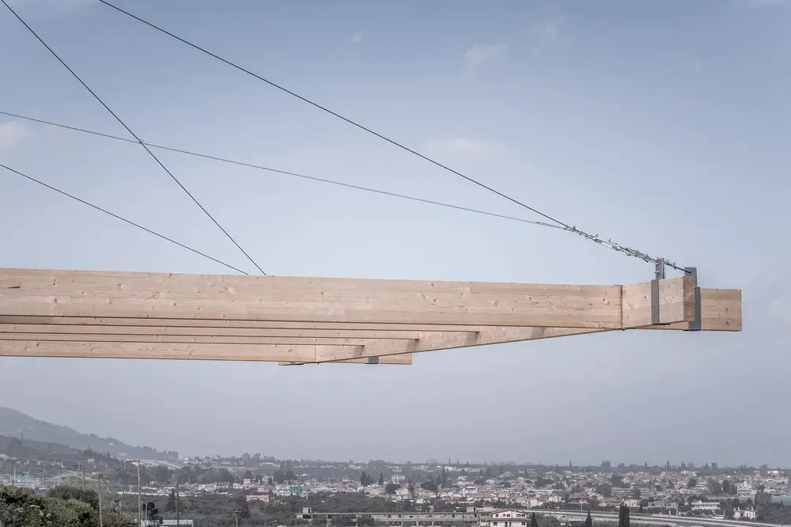
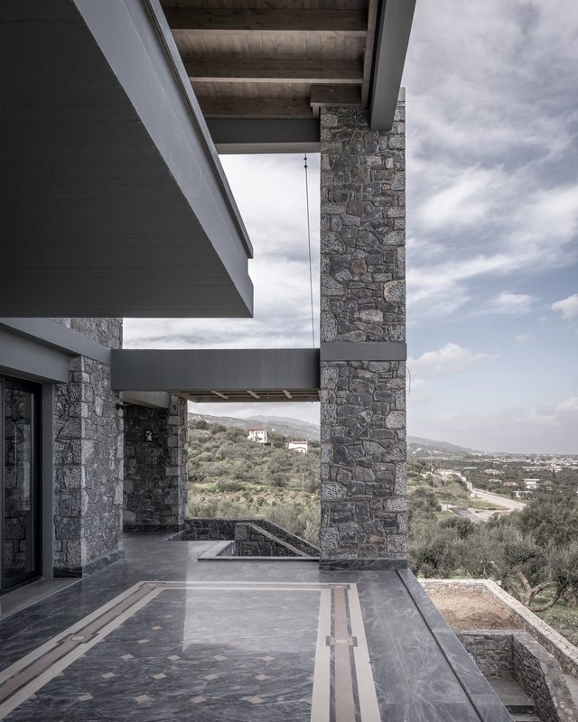
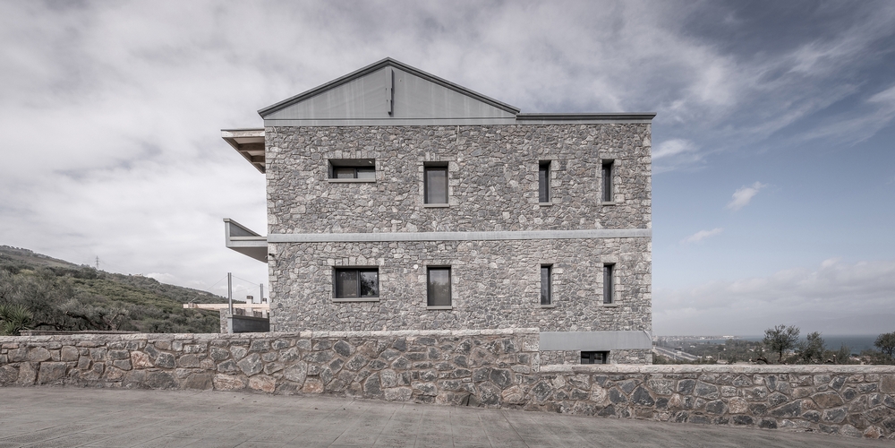
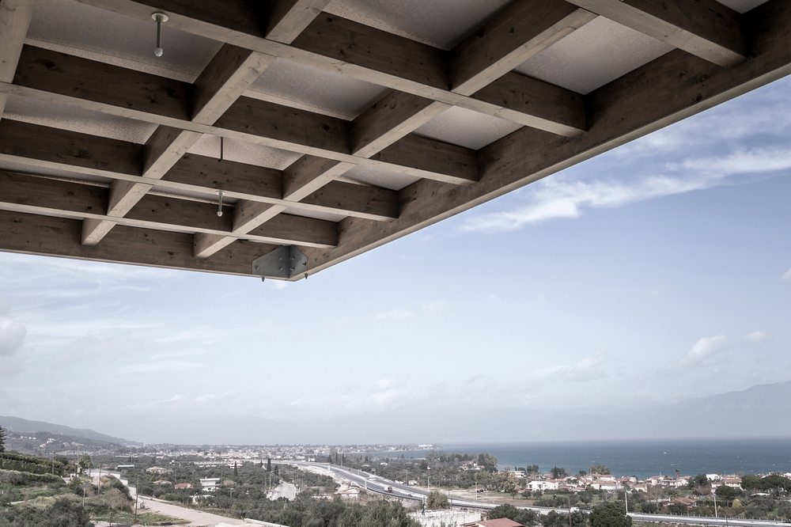

Interior View :
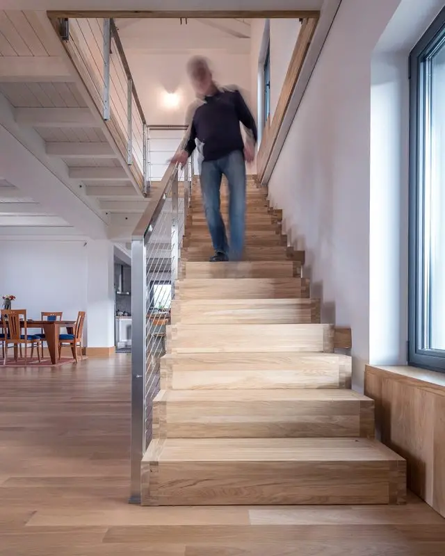
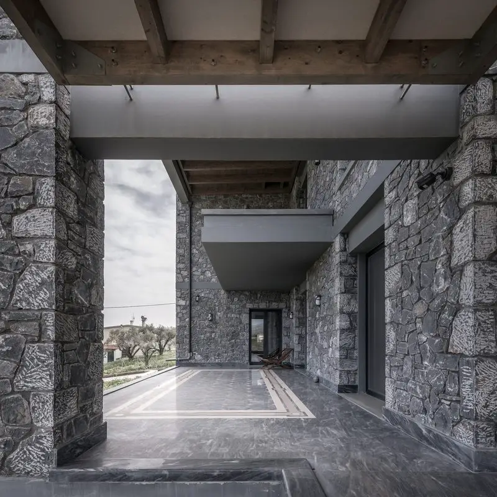
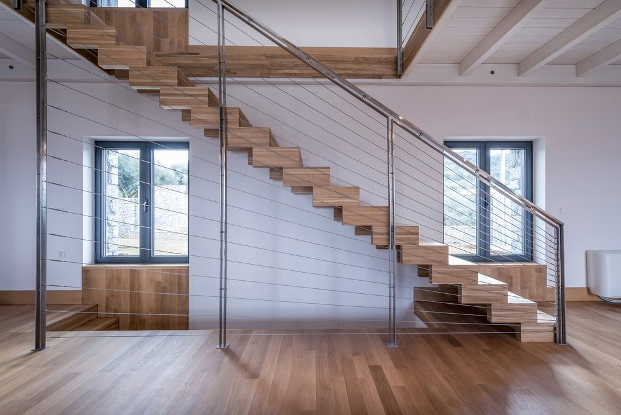

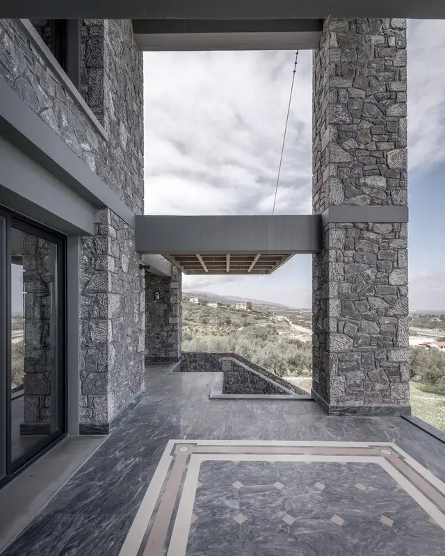
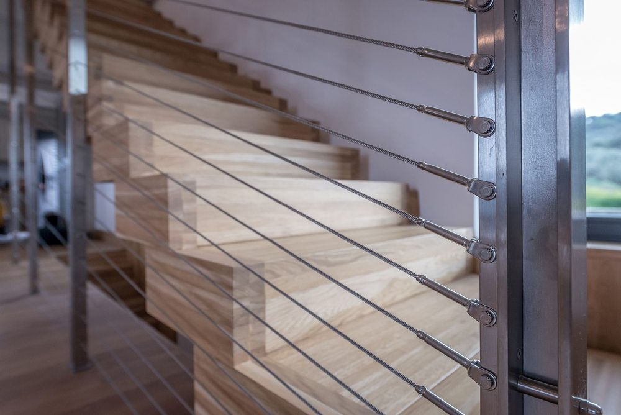
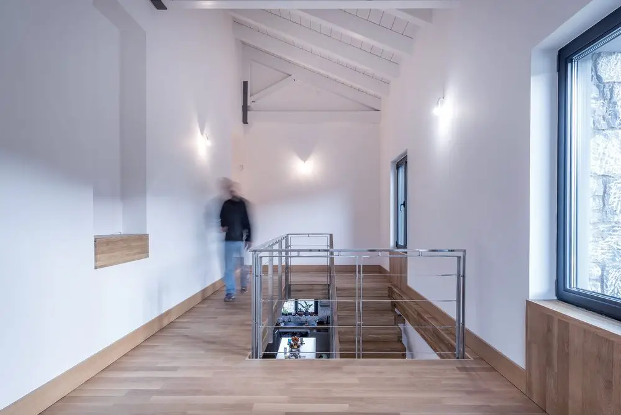
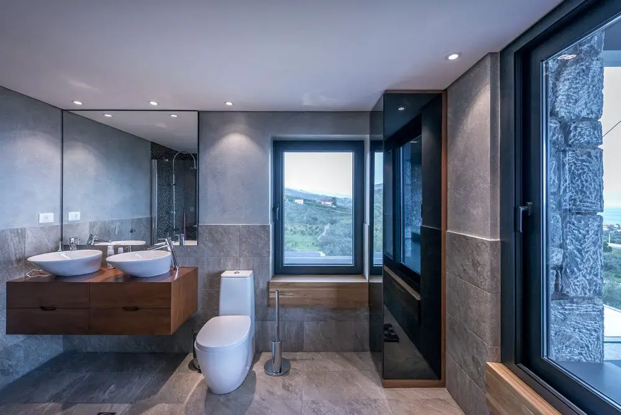
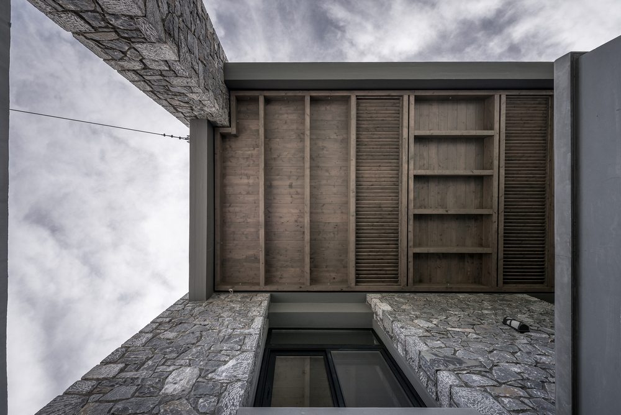
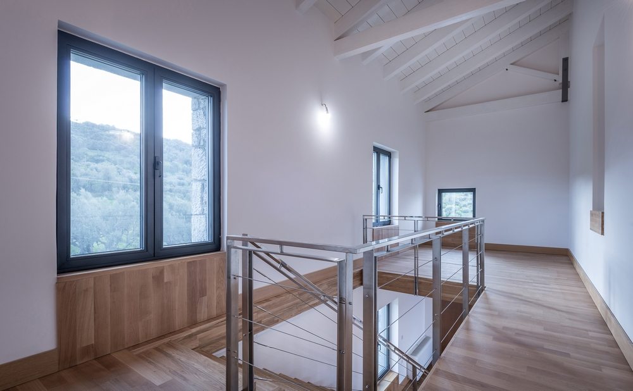
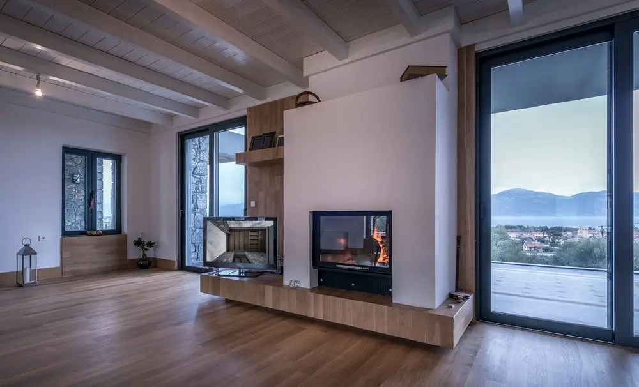
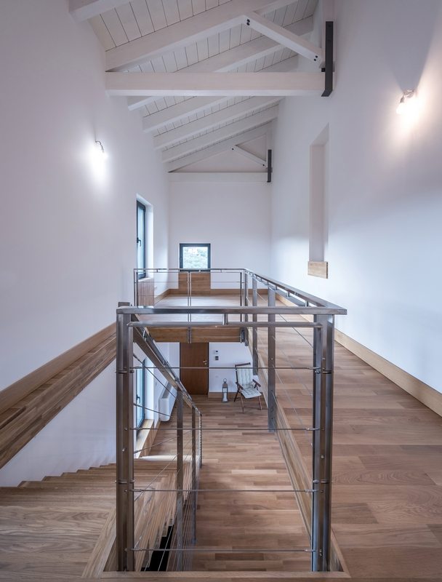
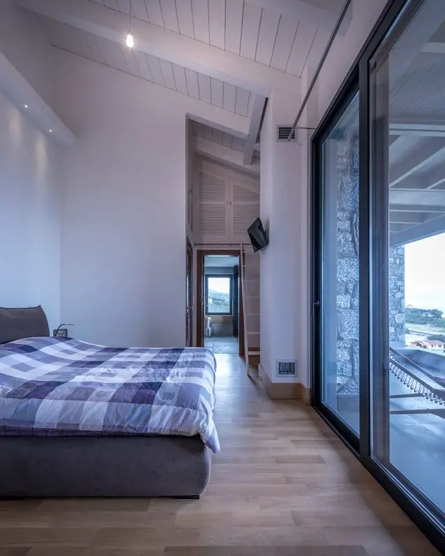
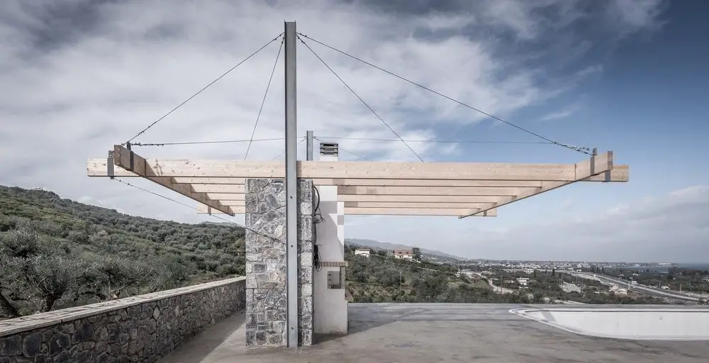
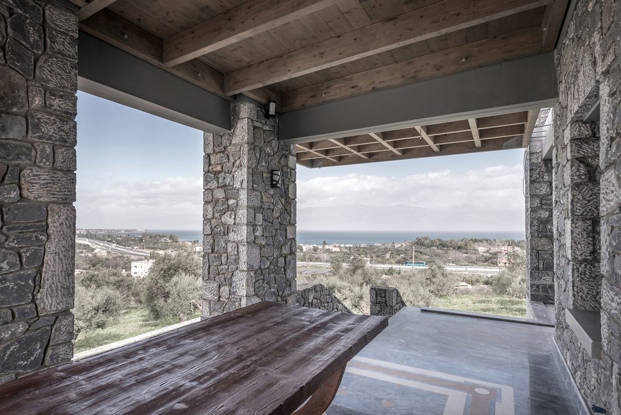
Drawing View :
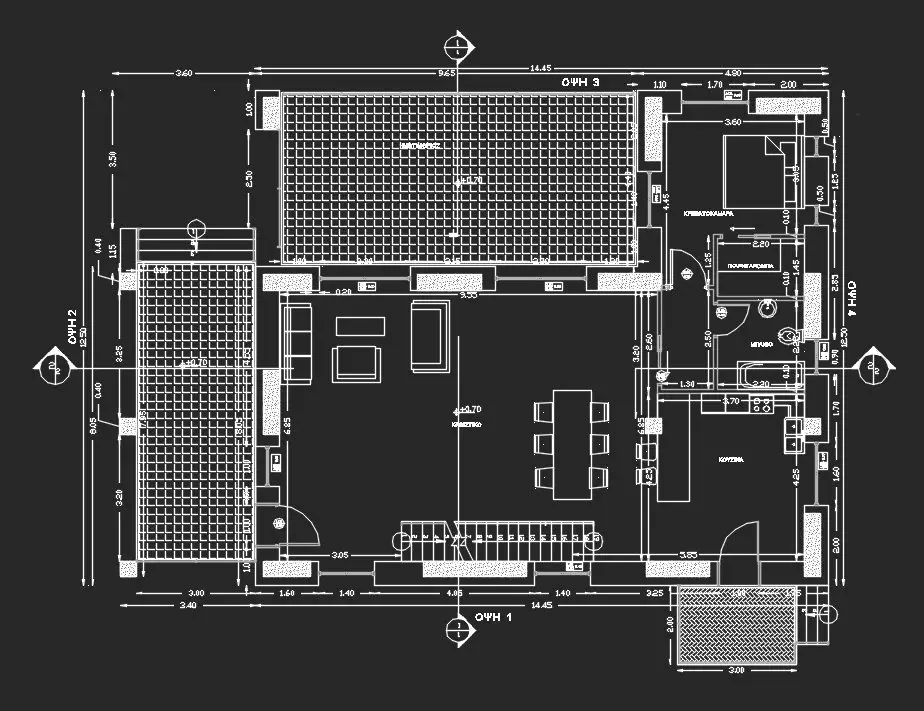
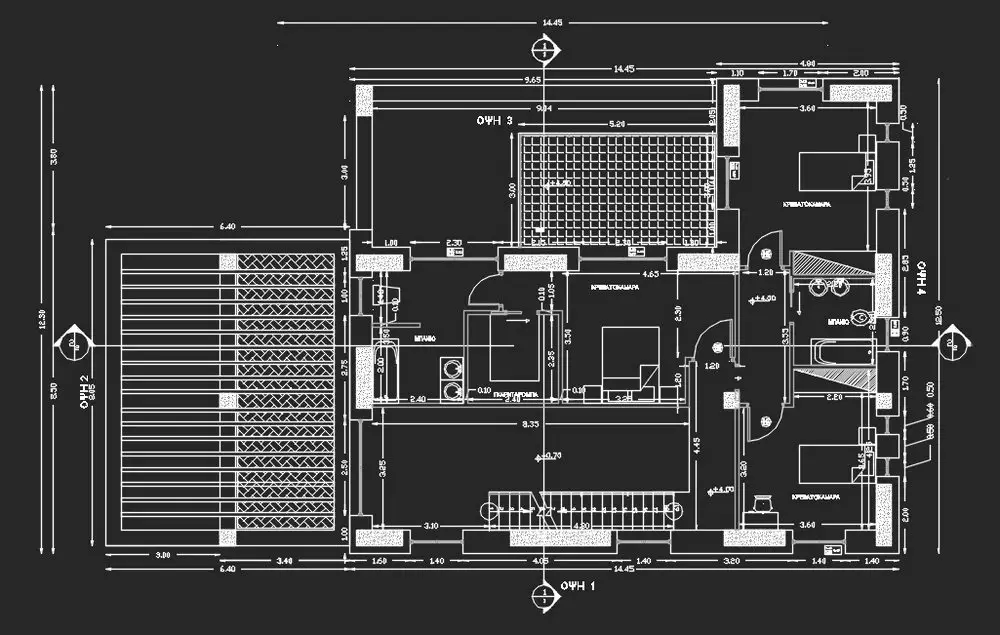
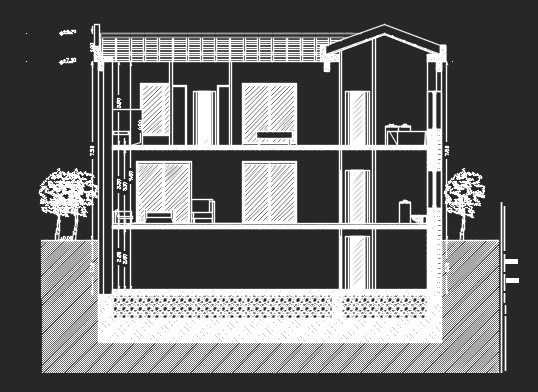
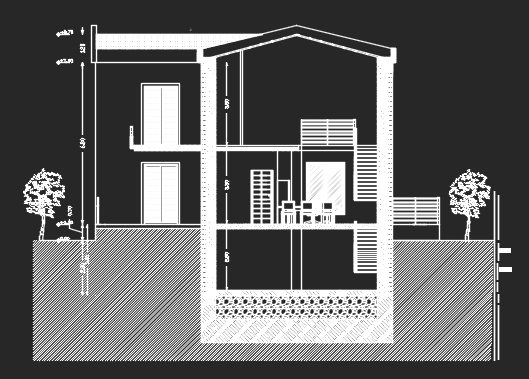
Here’s another home that made use of the same material. Check out the House of Stone.





