Post Contents
Bangkok, Thailand – Kittiya Architects
Project Year : 2013
Developed Area : 280.0 m2
Photographs : Soopakorn Srisakul
Pichai House is a simple white house that stands in a not-so-crowded neighbourhood in Bangkok, Thailand. Its layout is that of two squares joined at the corner. One square has the master bedroom, dining, and living areas. The guest room, kitchen, and storage area occupies another square.
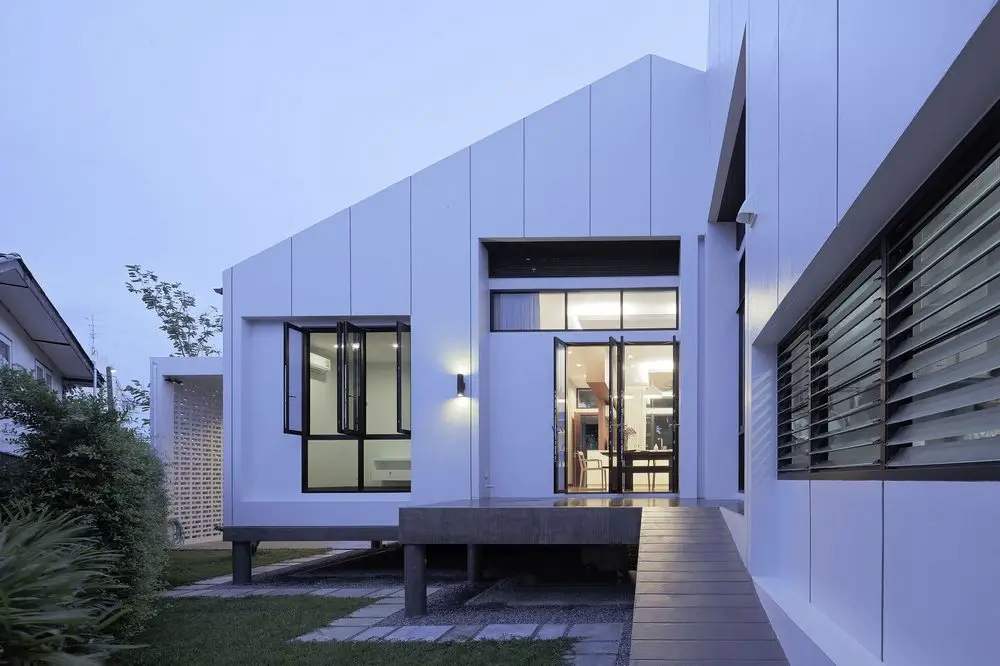
Because of the geometrical layout, each room of the house has a pocket garden of its own. Green grass, bamboo trees, and shrubs create a peaceful and tranquil setting.
The interiors are warm and comforting. A neutral color palette mostly made up of browns and white dominate most of the rooms.

Glass is the material of choice for doors and windows. This creates a harmonious indoor/outdoor relationship allowing the homeowners to enjoy the greenery.
Truly, Pichai House is a house that is stunning in its simplicity.
Notes from the Architect:
PICHAI HOUSE is located in the middle-density residential area of Bueng Kum in Bangkok, neighborhood of detached houses, small apartment, factory, and undeveloped land. The initial idea is to create a getaway place from the city’s potent mix of air pollution, high-temperatures, humidity, and rainy-season flooding, and to live harmoniously in the community.
THE CONCEPT is to create a compacted active core within an extended passive boundary. A set of squared grid, oriented at 45-degree to its border was implied to the master plan, enlarging outdoor space and creating a triangle pocket gardens. Simple geometry, while two squares are joined at the corner creating a primary layout, two identical volumes are vertically connecting by internal stairs, and external ramp.
Considering micro climate, the house is raised on pillars to take advantage from natural light and ventilation. Wall and opening arrangement gives it shades, and activates the air flow. The interior and landscape planning compliments the overall environment. In consequence, each room has its own lively private garden, and shares with neighbors as a lighted-airy enclosure.
By its spatiality, orienting architectural system, re-thinking shared boundary and being responsively to its environment, this house aims to be a retreated living place that activates a lively environment for neighbors.
Click on any image to start lightbox display. Use your Esc key to close the lightbox. You can also view the images as a slideshow if you prefer. 😎
Exterior Views:
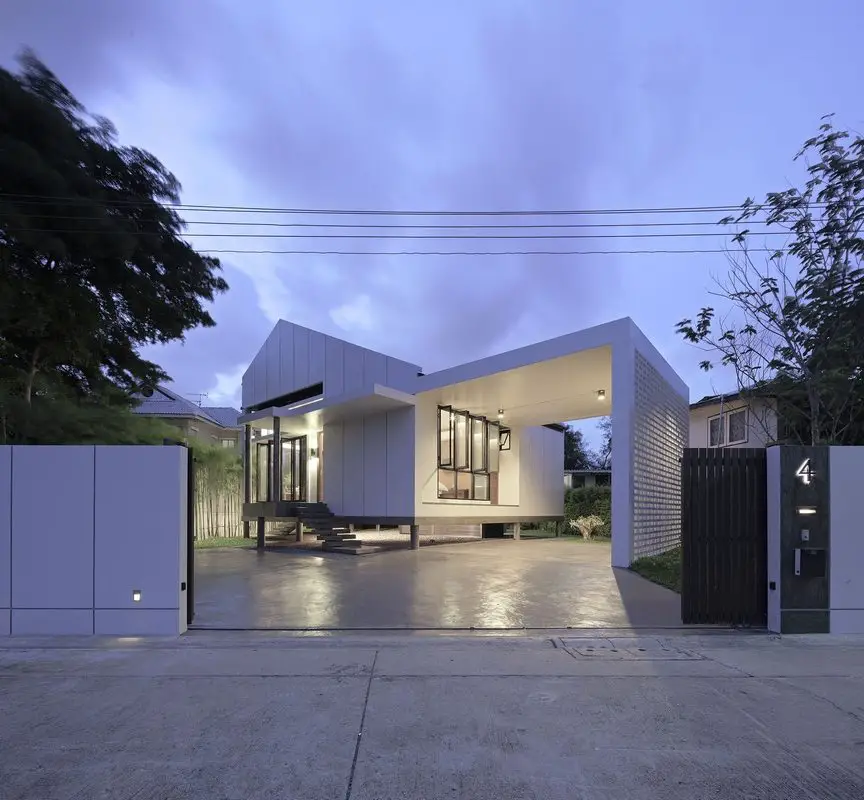
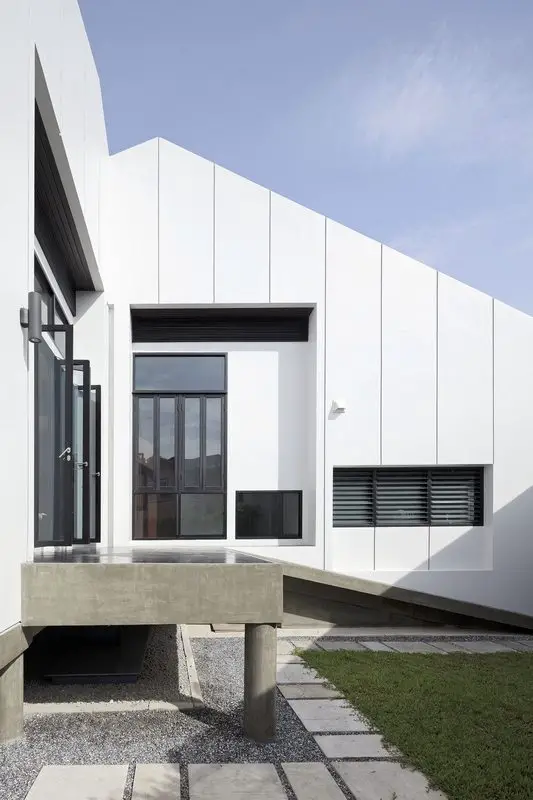
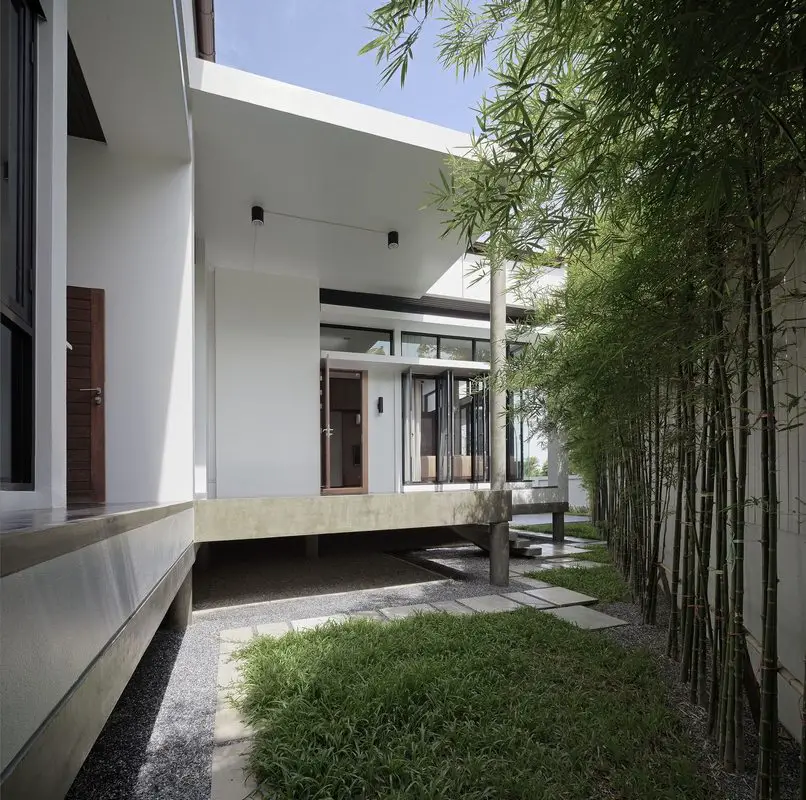
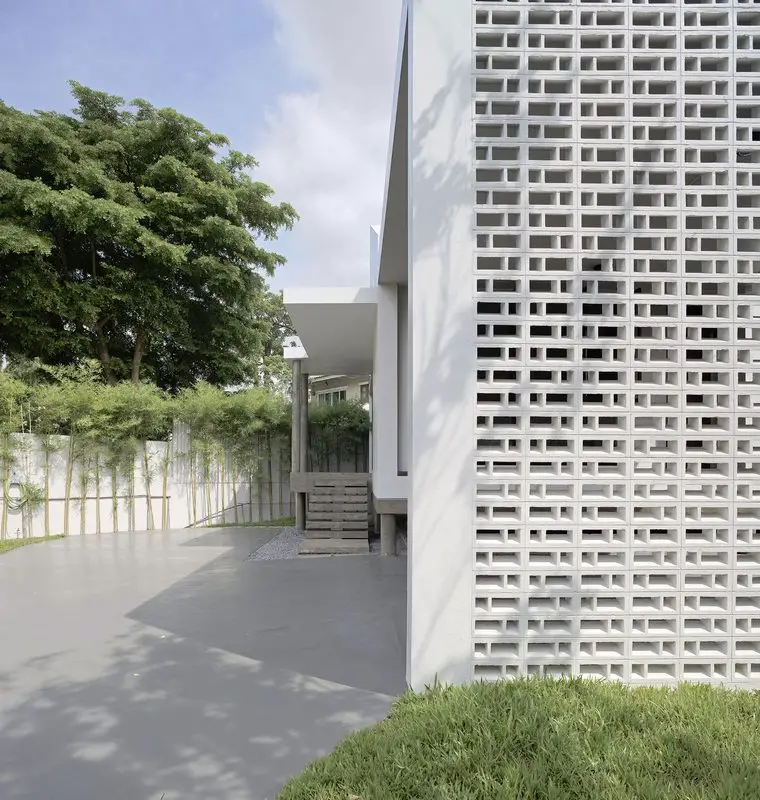
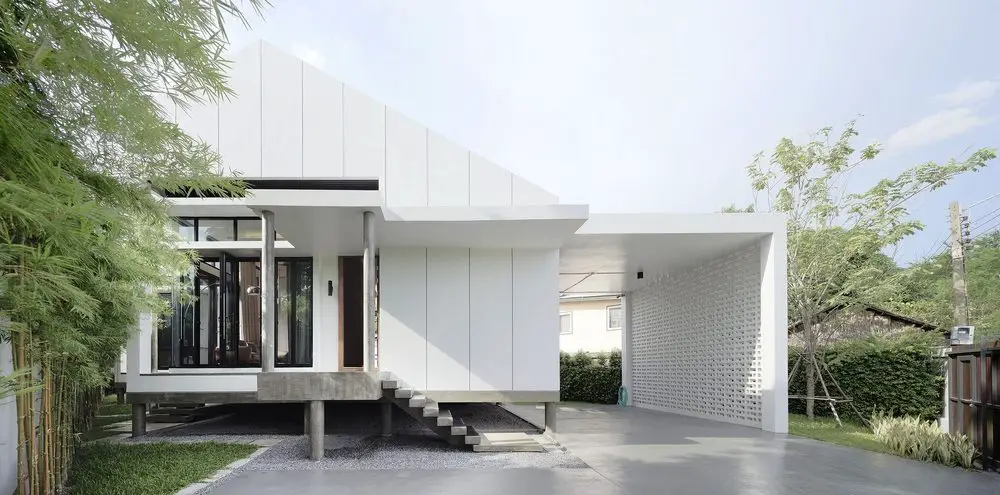


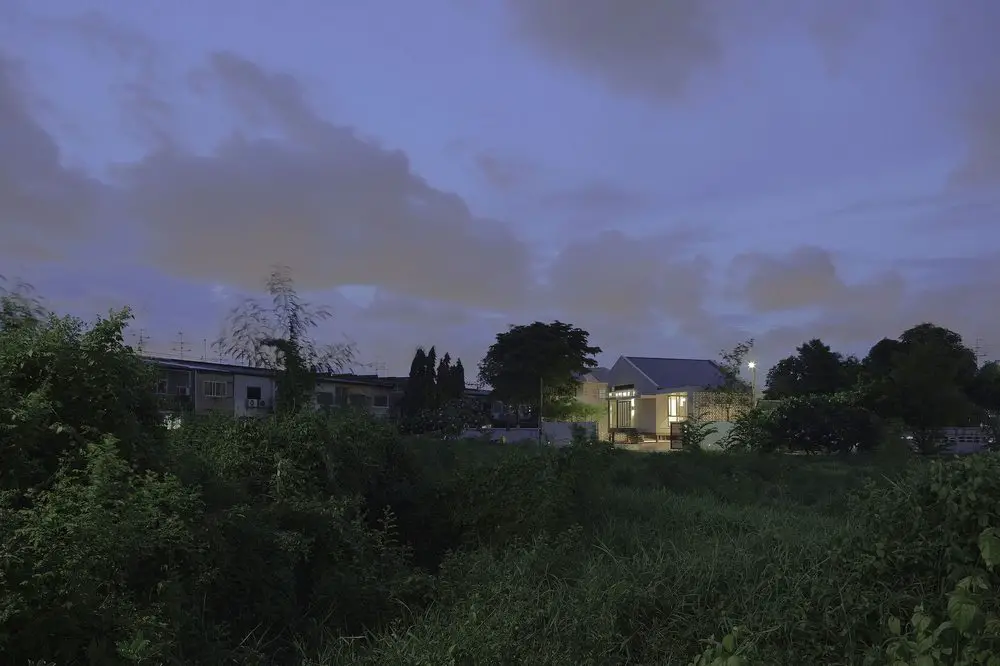
Interior Views:

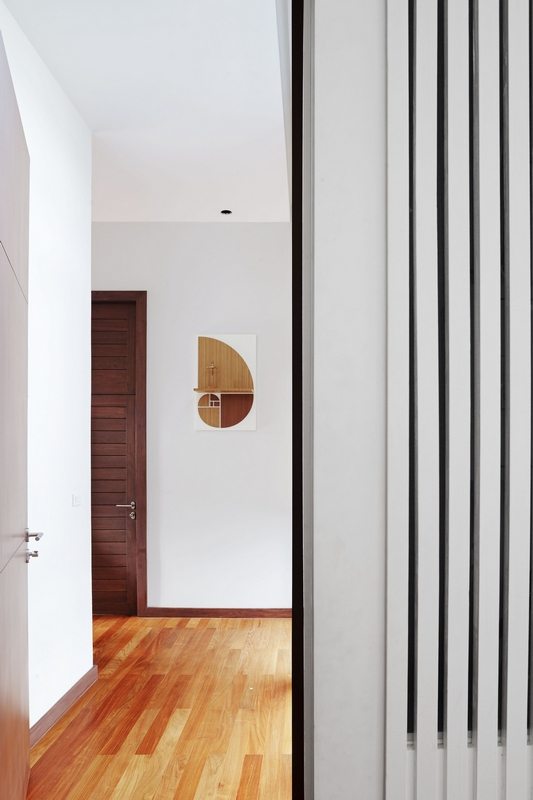
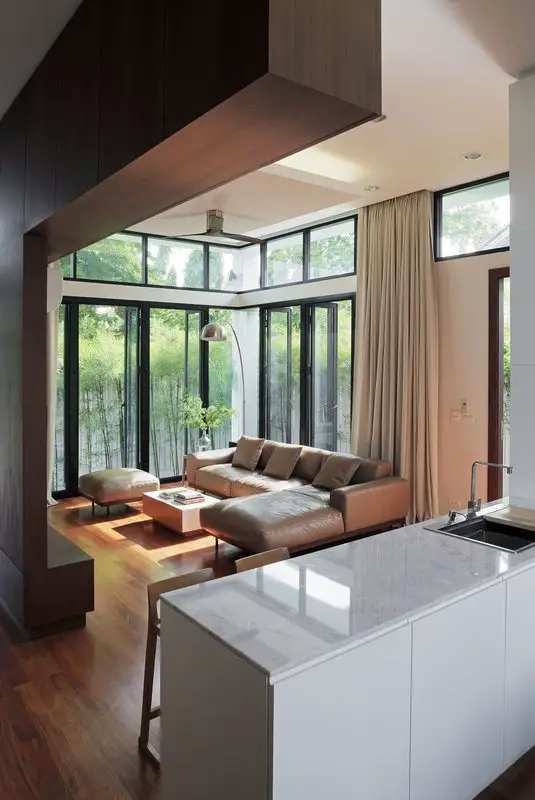
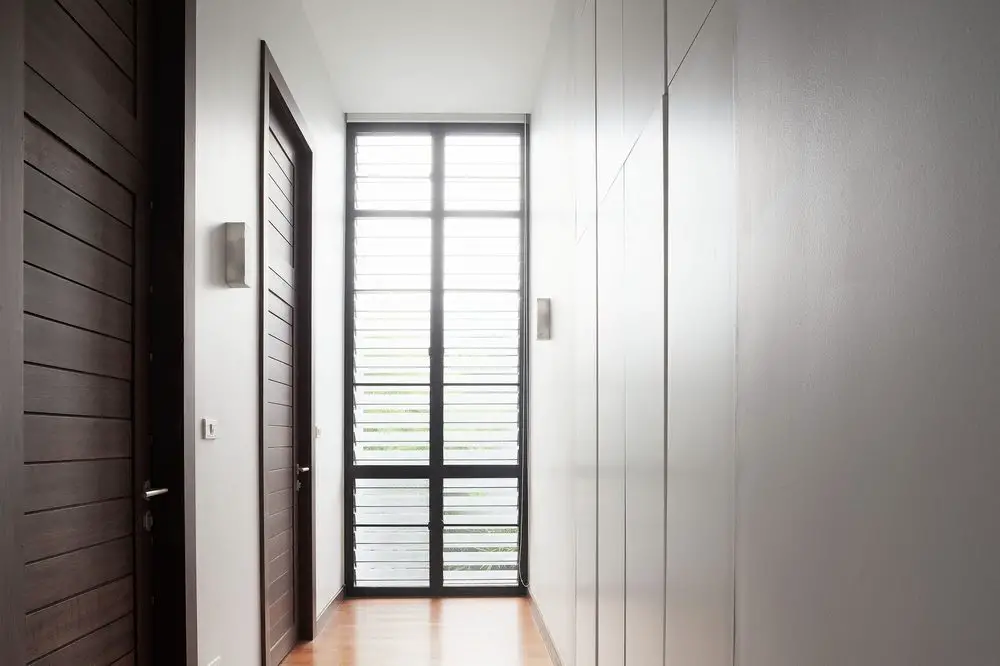

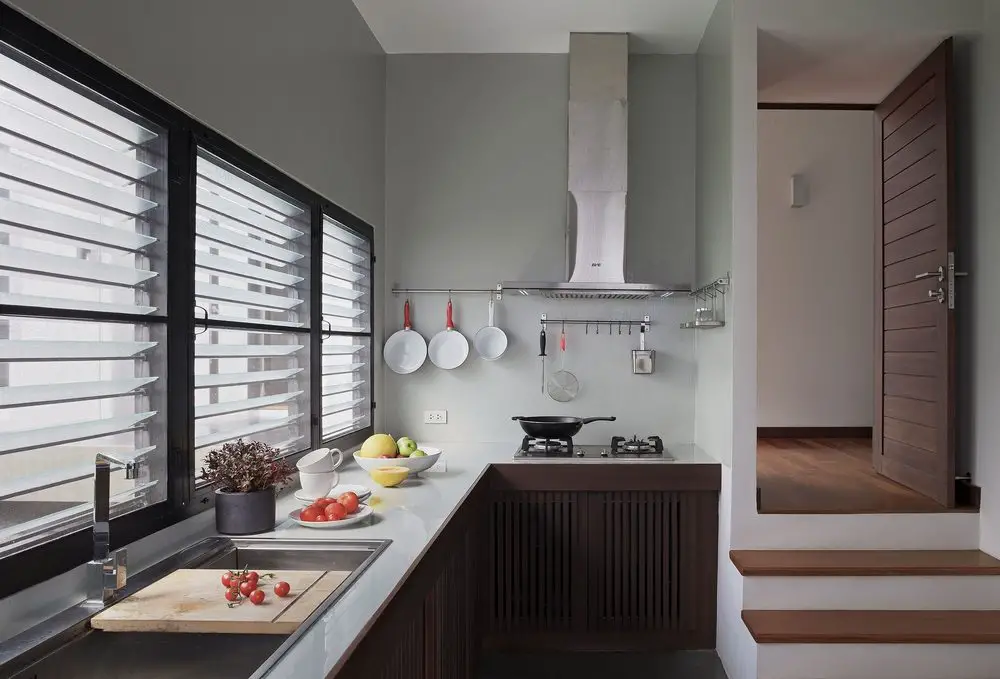
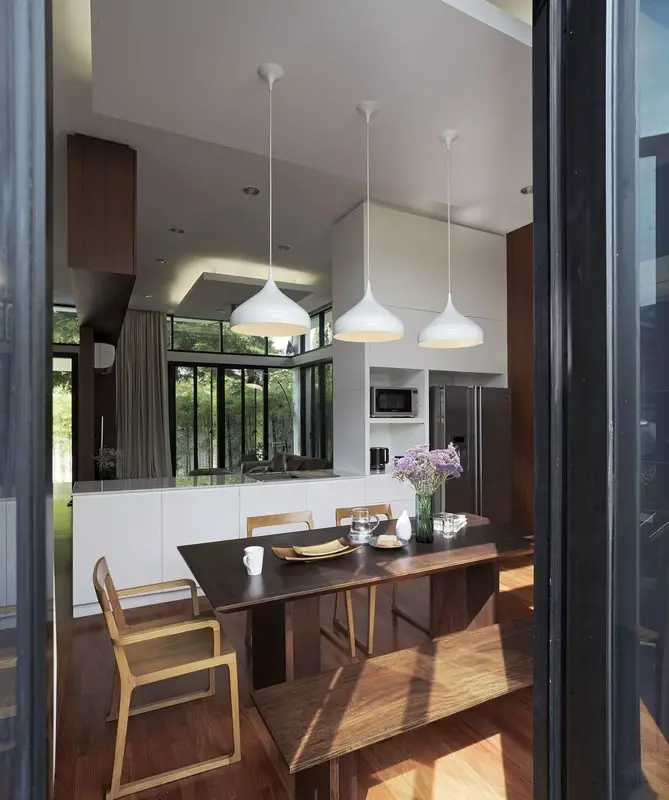
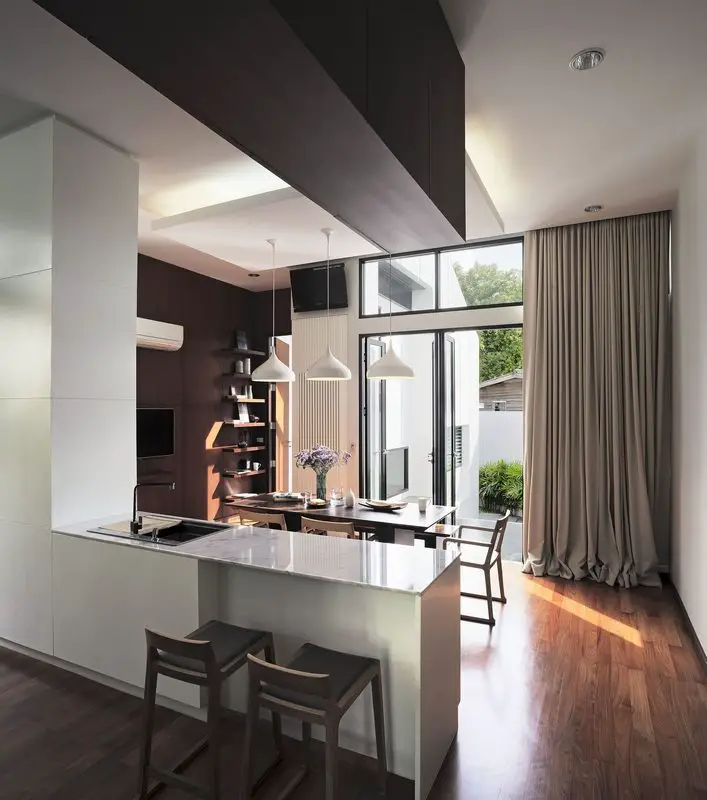
Drawing Views:
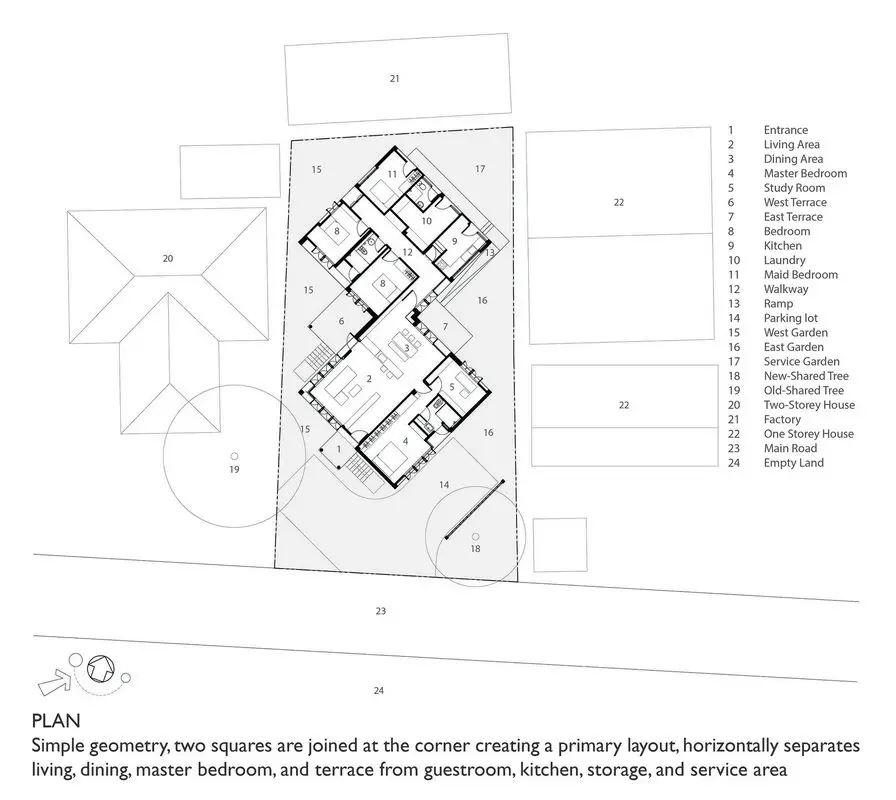
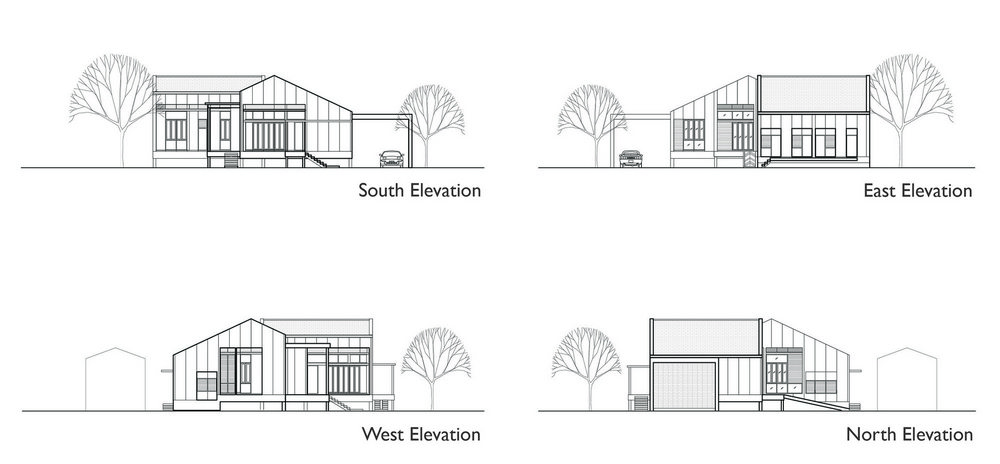
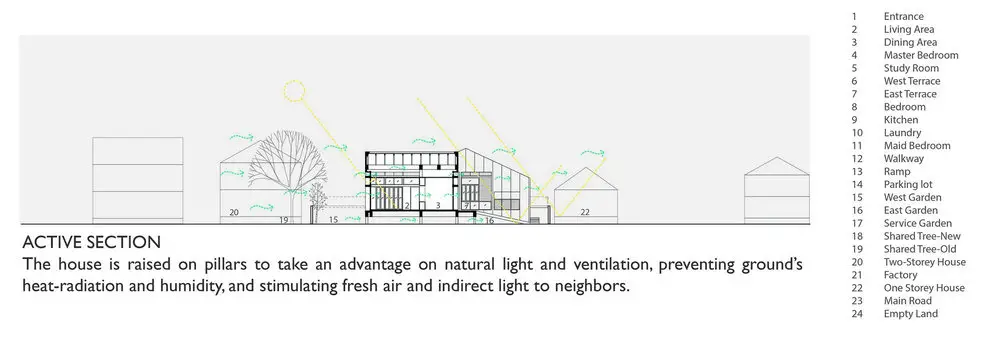
If you wish to see more Thai houses, check out Bangkok House…





