House in Correas
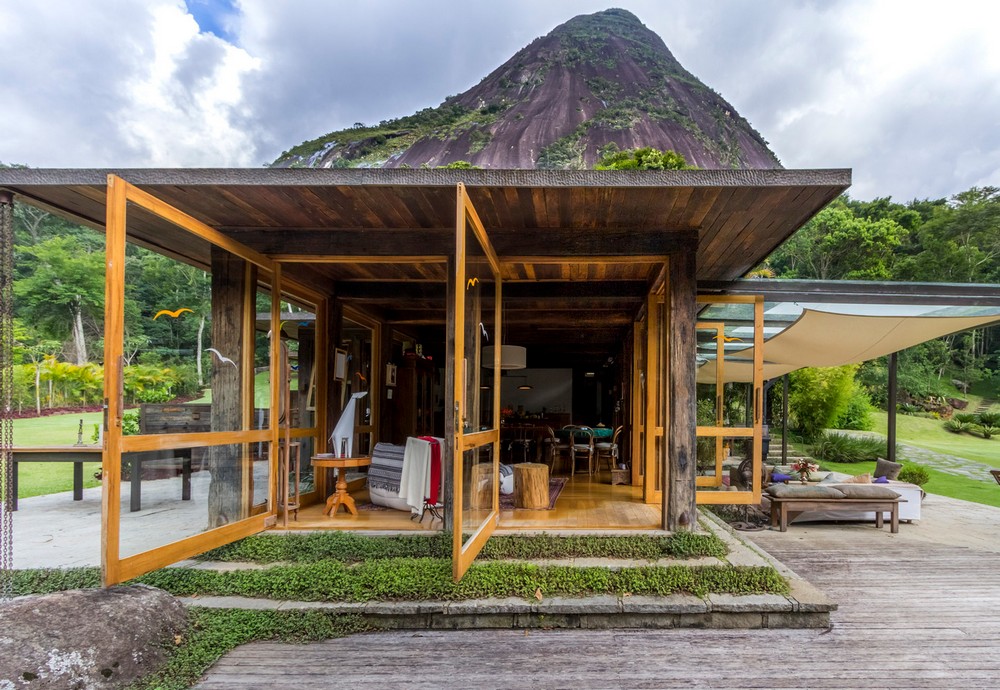
Petrópolis, Brazil – Rodrigo Simão Arquitetura Built Area: 449.0 m2 Year Built: 2014 Photographs: André Nazareth, Anita Soares House in Correas is a dreamy family home. Instead of being vertical and towering, the house was designed to be horizontal and expansive. The owners wanted a cozy getaway – a sunshine home. The house is low, burrowed into […]
Moeda House
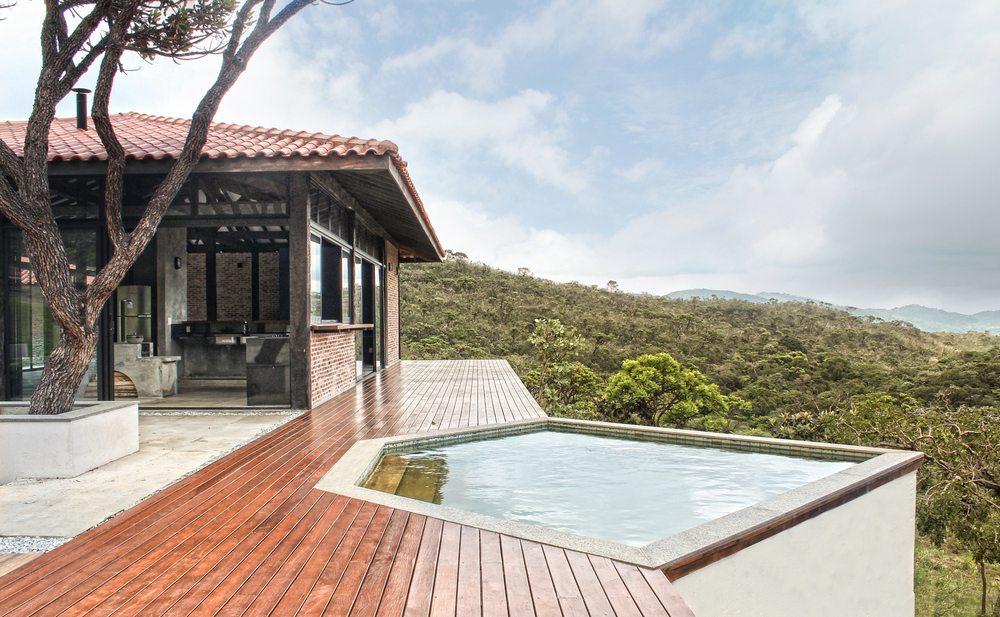
Moeda, Brazil – Mutabile Arquitetura Built Area: 280.0 m2Year Built: 2016Photographs: Carlos Dias Moeda House’s design brief was rather simple: to maximize the view surrounding the property. The house features a stunning landscape of mountains and forests. It stands isolated among other properties, making it a true haven for relaxation. The open plan layout works […]
Cedar and Stone House
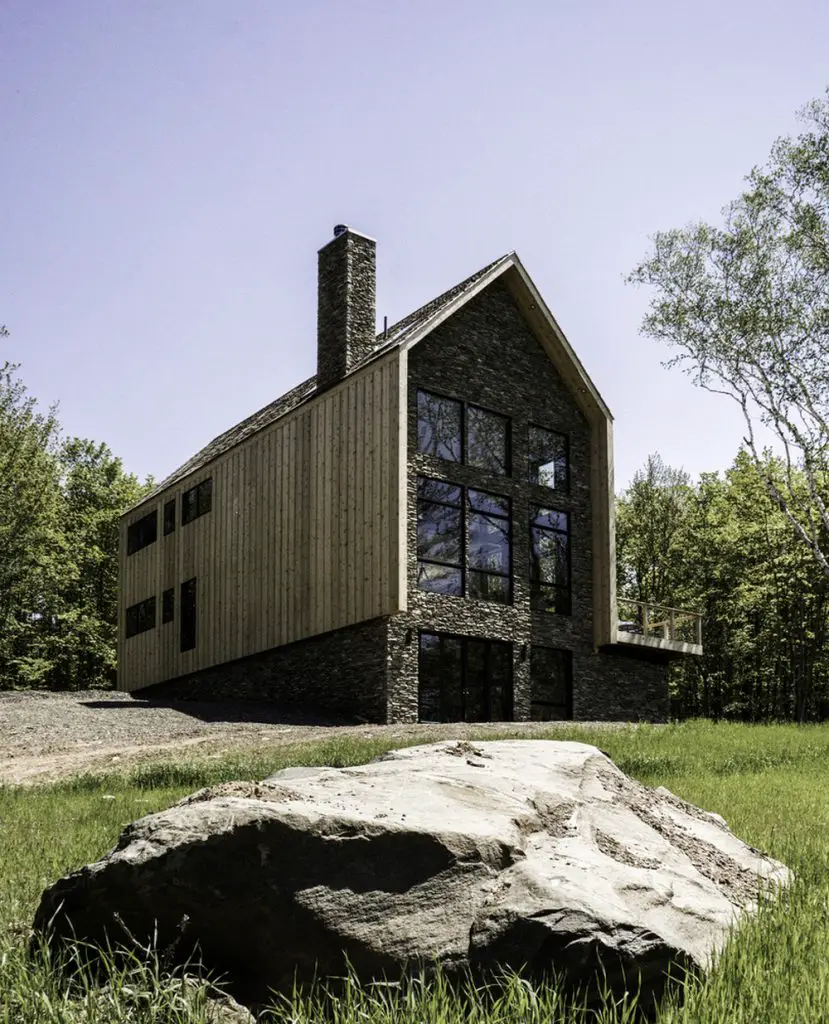
United States – Mago Architecture Built Area: 353.0 m2 Year Built: 2018 The design of Cedar and Stone House takes inspiration from a barn house. This was purposely done so that the house complements the agrarian nature of the land where it stands. Clad in – you guessed it right – cedar and stone, the […]
Queen’s Lane Pavilion
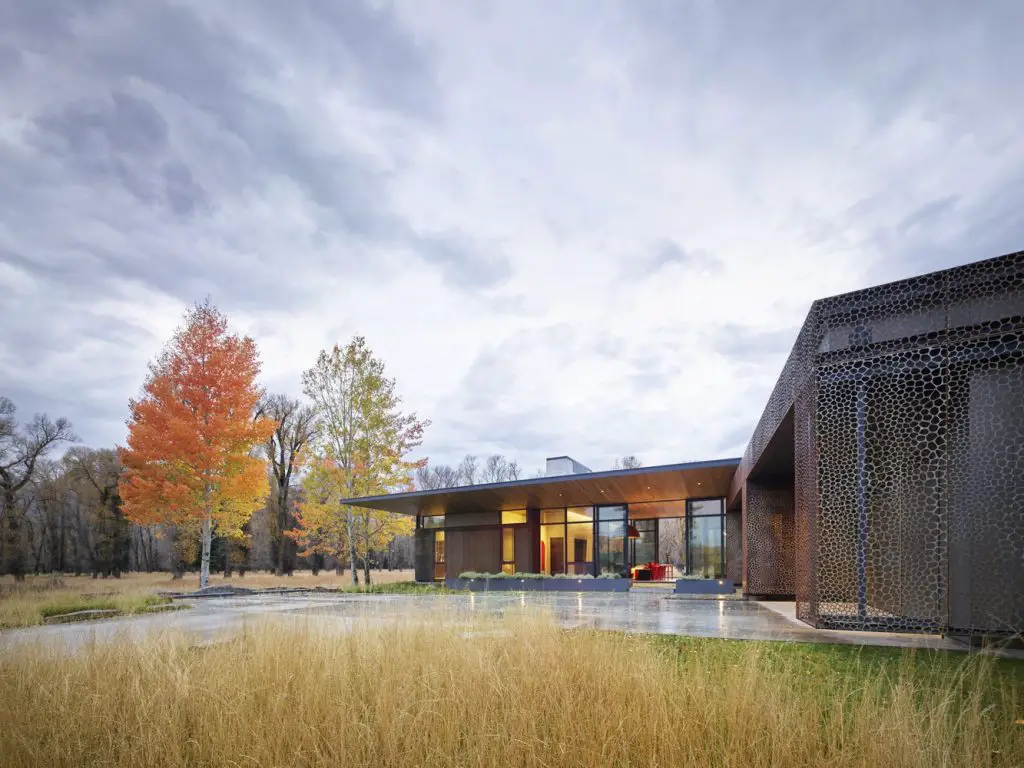
United States – Carney Logan Burke Architects Built Area: 312.15 m2 Year Built: 2018 Photographs: Matthew Millman Queen’s Lane Pavilion is a two-bedroom project that’s 20 years in the making. It’s a guesthouse added to other existing structures such as a wine silo, a lodge, and a shop/office. It was first conceived as the homeowners’ retreat. […]
Villas Jonc
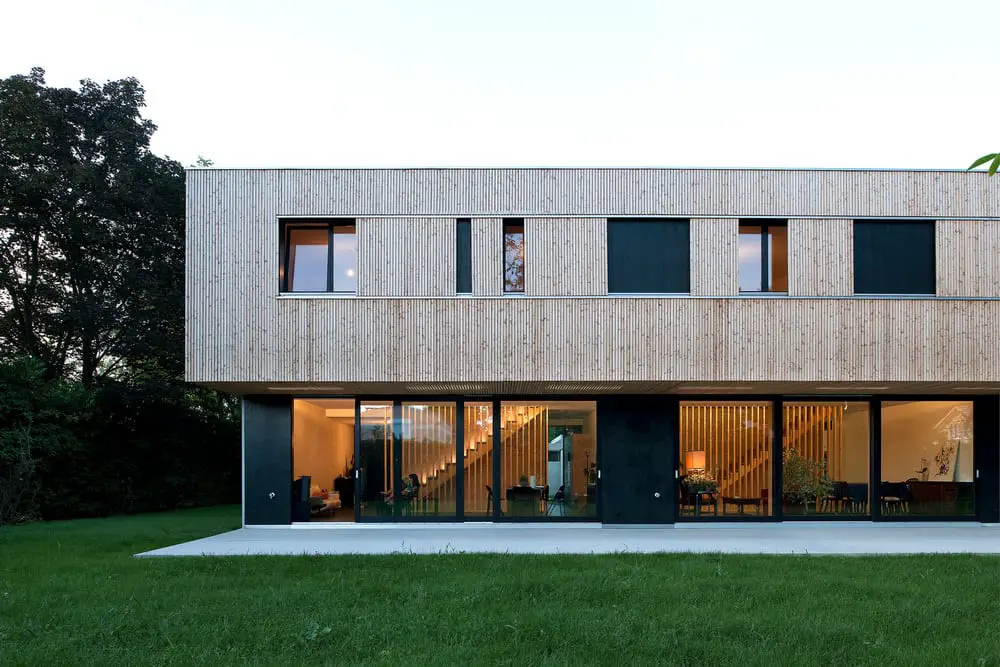
Grand-Saconnex, Switzerland – Christian von Düring Built Area: 1720.0 m2 Year Built: 2009 Photographs: Thomas Jantscher Villas Jonc is a large residential project made up of three attached houses. These boast of passive sustainability and low-maintenance features. Its design skilfully balances the right amount of social interaction without sacrificing privacy. Each individual dwelling […]
12-249 Laurentians Home
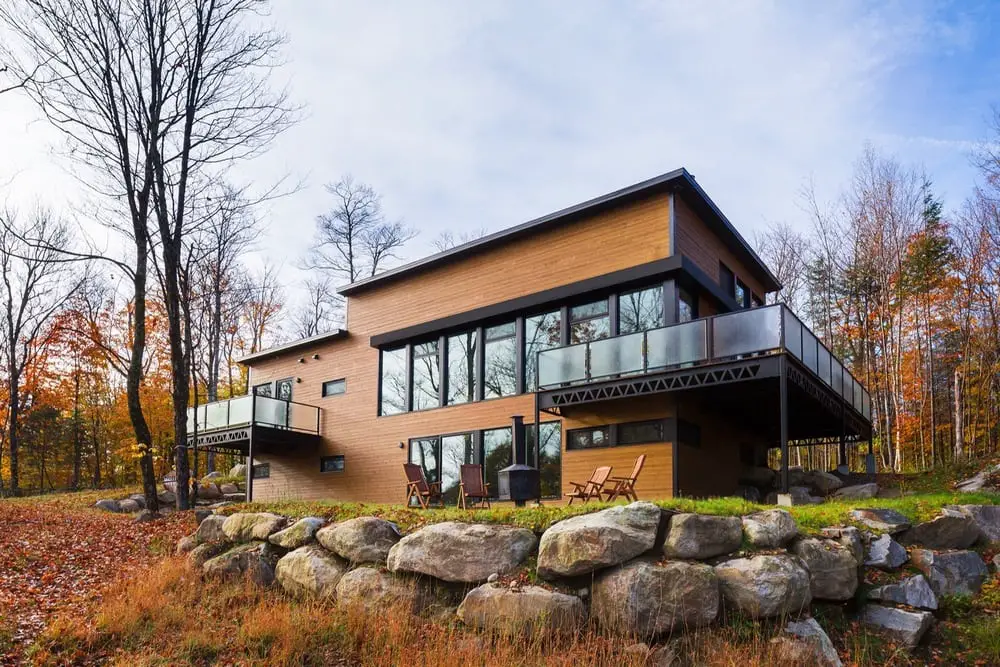
Wentworth, Canada – BONE Structure Built Area: 278.7 m2 Year Built: 2013 Photographs: Ulysse Lemerise / OSA 12-149 Laurentians Home is an energy-efficient steel structure that’s surrounded by a picturesque landscape. Its façade is made of timber and metal. The smart combination of these materials give the home a modern cottage feel. The […]
The Modern Square
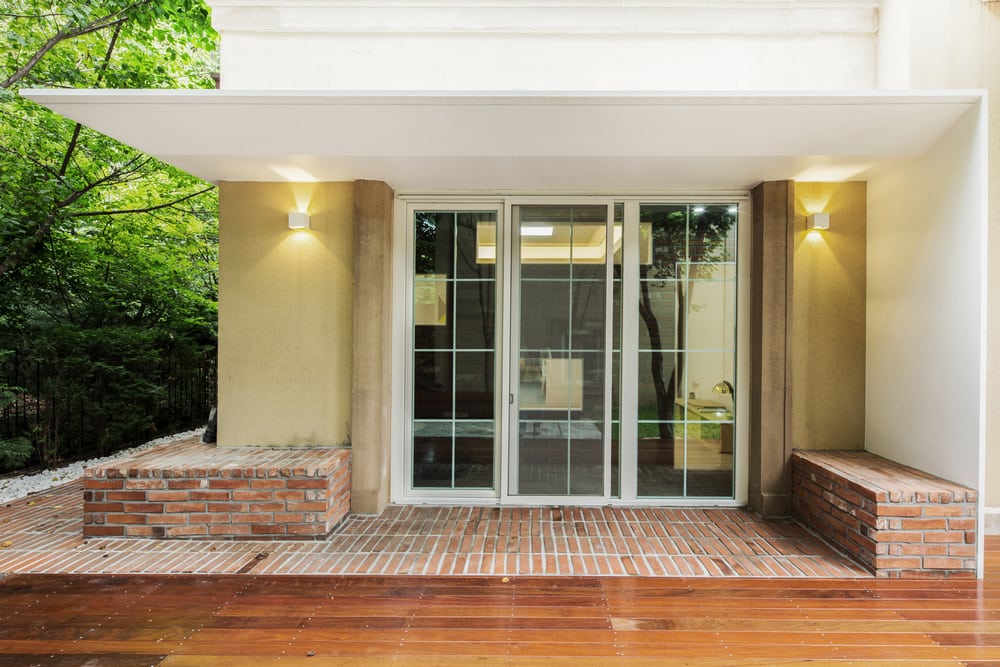
Seoul, South Korea – G/O Architecture Built Area: 421.0 m2 Year Built: 2017 Photographs: tqtq studio The Modern Square is a townhouse that was renovated to address the issues of wear and tear. There were a lot of empty areas and the homeowners wanted to make good use of those spaces. The brief called […]
House in the Mountains
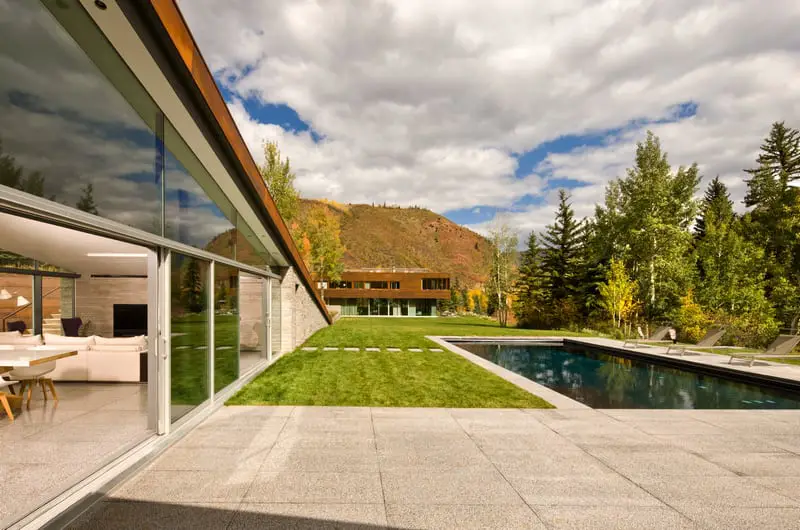
United States – GLUCK+ Built Area: 264.7 m2 Year Built: 2012 Photographs: Steve Mundinger, GLUCK+ House in the Mountains is a green-roofed structure partially buried underground. It blends well into the surrounding landscape – the stunning Colorado Mountains. To minimize visual impact, the architects utilized a minimalist design. In addition, the home is […]
ECO360
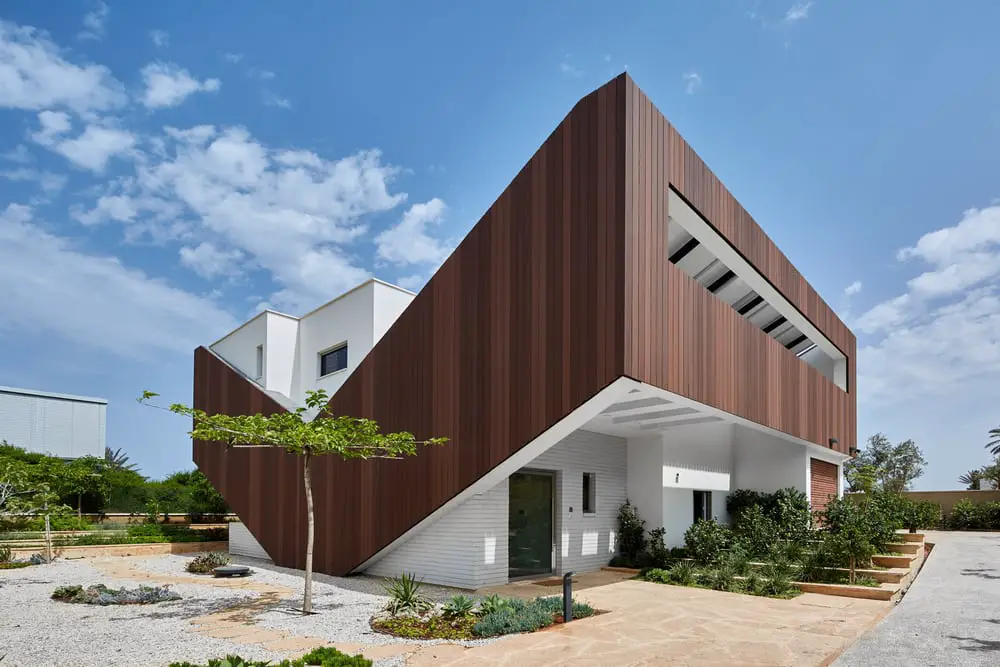
Arsuf, Israel – Geotectura Studio Built Area: 250.0 m2 Year Built: 2018 Photographs: Lior Avitan The ECO360 is a modern four-bedroom private residence for a single family. The design is based on the premise of sustainability. It is energy-efficient, requires minimal maintenance, and is made of recycled and durable materials. The house uses […]
AYYA House
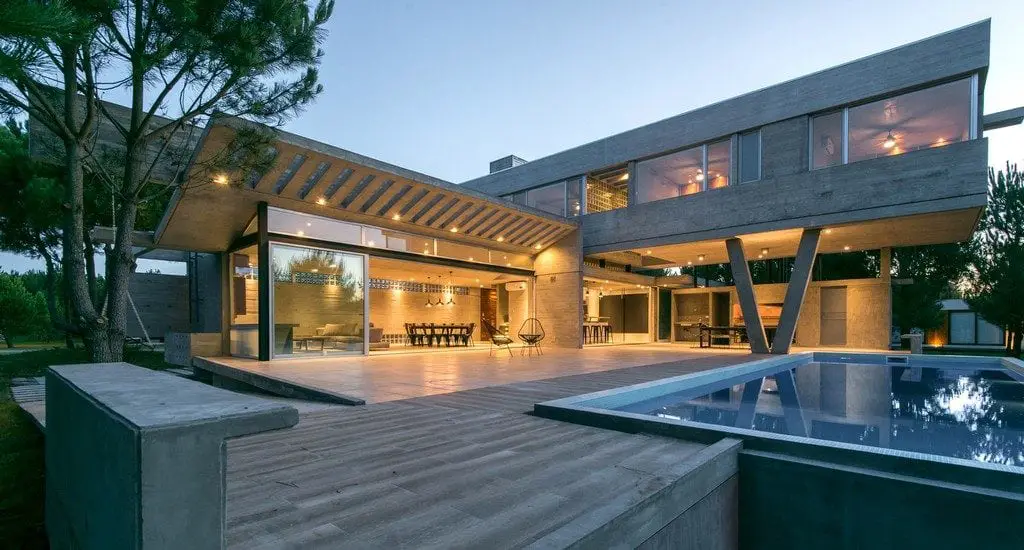
Pinamar, Argentina – Estudio Galera Built Area: 290.0 m2 Year Built: 2017 Photographs: Diego Medina AYYA House is a contemporary home that is surrounded by pine trees. Because of its grey concrete finish, it stands out among a sea of greens. The design looks like an observatory as one part of the […]
