Post Contents
Wentworth, Canada – BONE Structure
Built Area: 278.7 m2
Year Built: 2013
Photographs: Ulysse Lemerise / OSA
12-149 Laurentians Home is an energy-efficient steel structure that’s surrounded by a picturesque landscape. Its façade is made of timber and metal. The smart combination of these materials give the home a modern cottage feel.
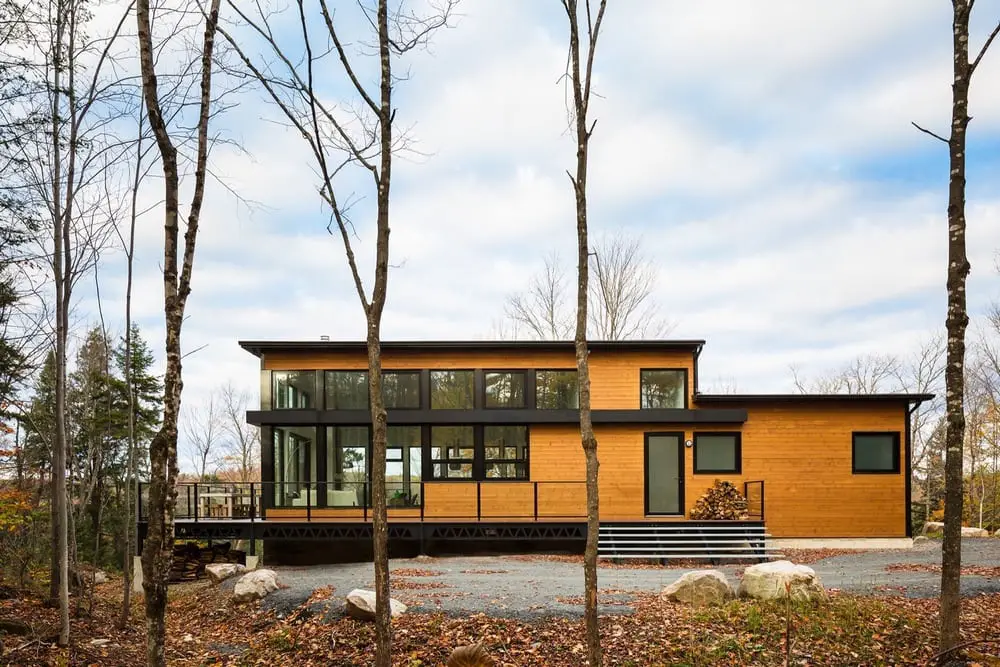
The house features a wrap-around balcony that invites its inhabitants to enjoy the outdoors. Inside, high ceilings and an open layout makes the house spacious, airy, and light. White furnishings complement neutral wood tones. This contribute to the peaceful and calming ambiance of the space.
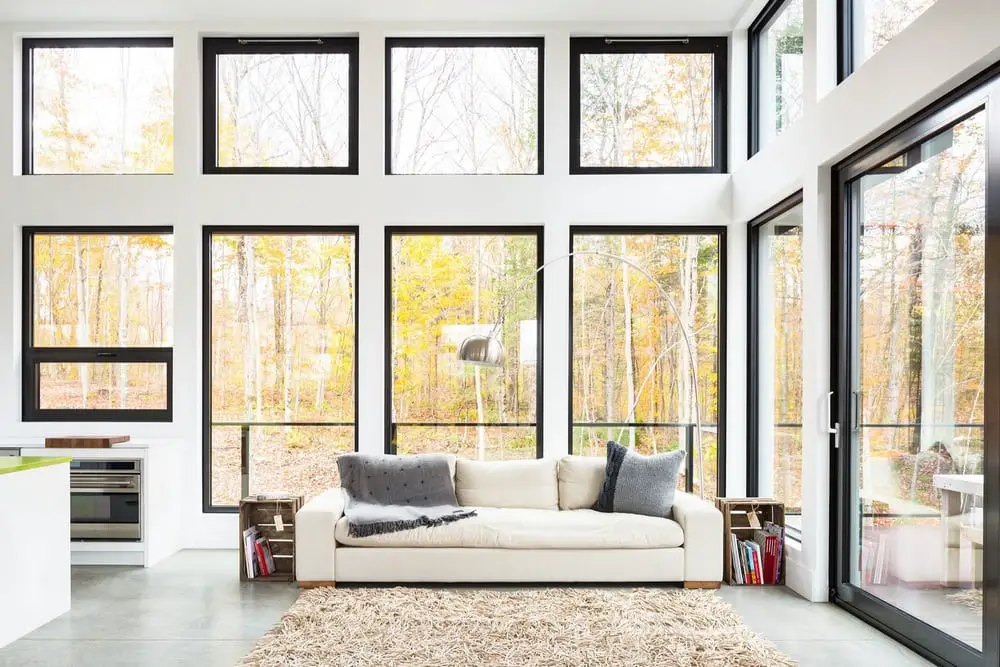
12-249 Laurentians Home has that quiet, understated elegance. It’s a welcoming space that combines the beauty of its surroundings and the true comforts of home.
Notes from the Architect:
Quebec is known worldwide for its picturesque landscapes and natural beauty – and along the horizon a new technology is disrupting how North Americans are building their homes. At the forefront of high-performance custom homes lies BONE Structure®, a company devoted to designing and building energy efficient steel structure homes.
Situated two hours northwest of Montreal, in the township of Wentworth, this 3,000 sq. ft. home is characterized by its open concept main floor and easy access walk-out basement.
The wrap-around balcony encourages the occupants to step outside and enjoy the natural view of the Laurentians. Indoors, they continue to breathe easy in the completely open-concept main floor. The sense of peace comes from a combination of the open floor plan and the 15’ ceilings above the living and lounge space. The floor to ceiling black aluminum windows allow light to completely flood the social spaces of the main floor and highlight the elegantly simple furnishings of the home. The main floor boasts primarily white furnishings, accented with natural wooden and sandy tones that complement the natural forest outside. Most notably, the kitchen stands out on its own, with its quartz Caesarstone countertop and black walnut natural tone cabinets. The polished concrete flooring that supports this floor is radiant and emits heat as necessary for comfort in the chilly Canadian winter months. The master bedroom has arguably one of the best views in the house and a personal walk-out balcony that allows occupants to completely immerse themselves in it.
Descending into the walkout basement, guests may find themselves seated in the supplementary lounge space or in one of the two additional bedrooms available in the home. The walkout to the outdoors is an excellent complement to the balcony of the main floor. Guests can now venture outside, unrestricted and as far into the woods as desired.
This home would not have been complete without the exterior’s classic finish of wood siding from Maibec, outlined with black metal that gives this home its modern feel.
Click on any image to start lightbox display. Use your Esc key to close the lightbox. You can also view the images as a slideshow if you prefer. 😎
Exterior Views:
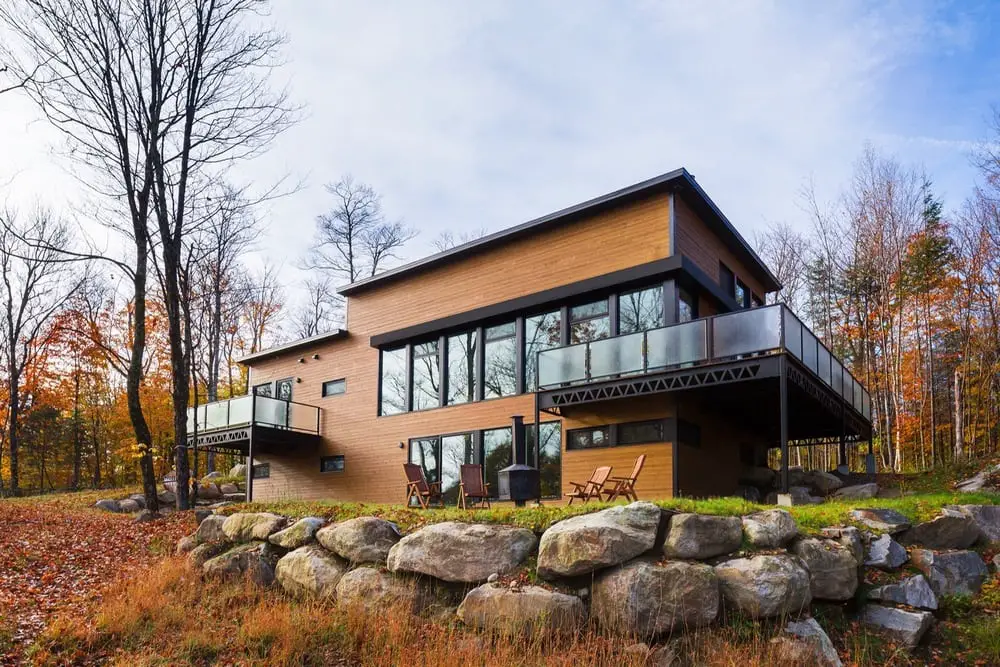
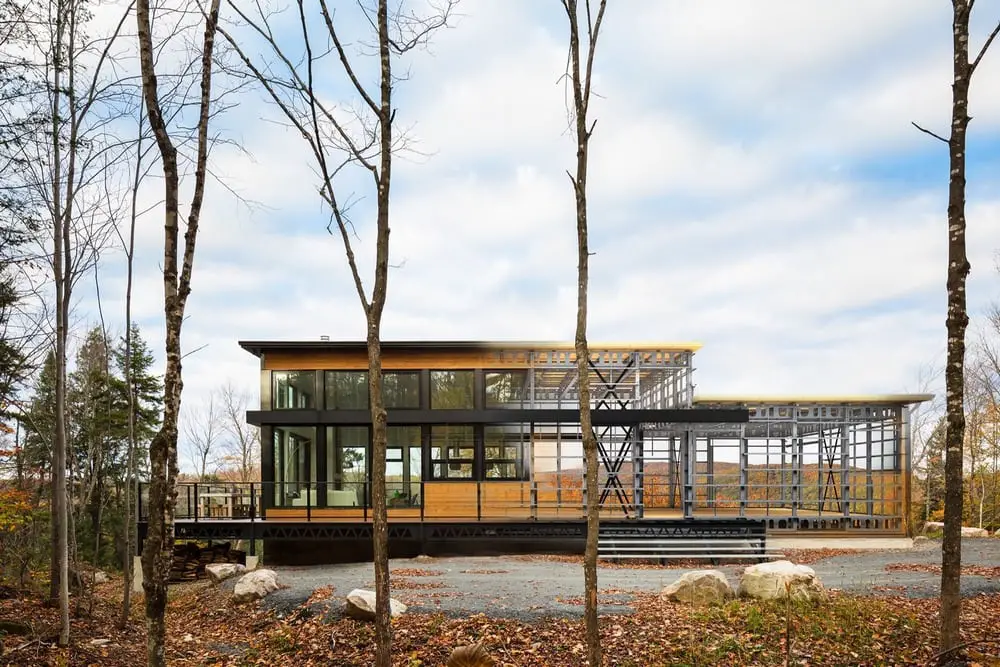

Interior Views:
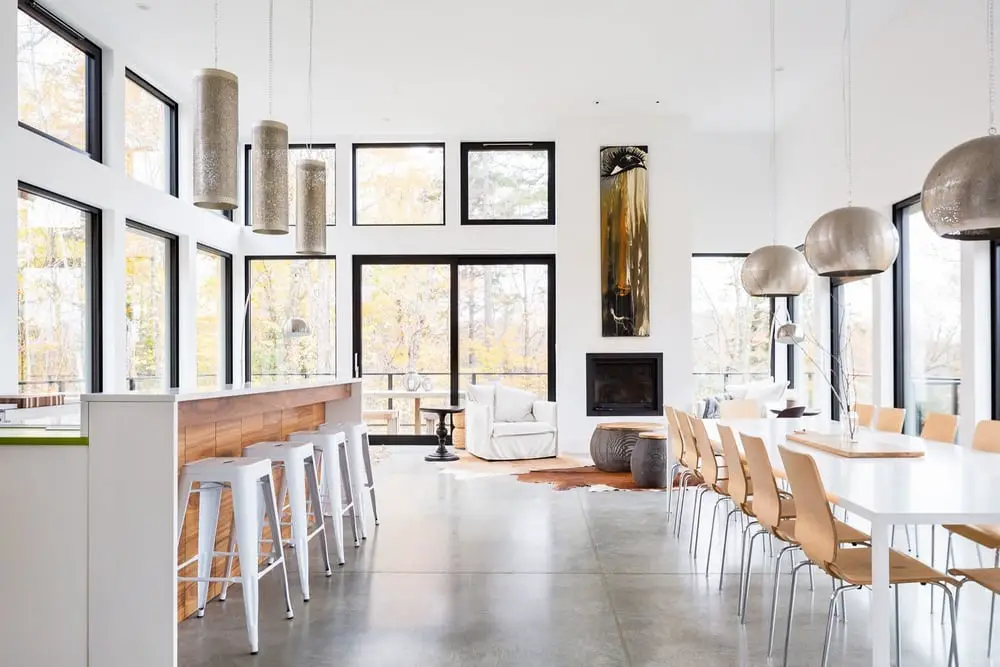
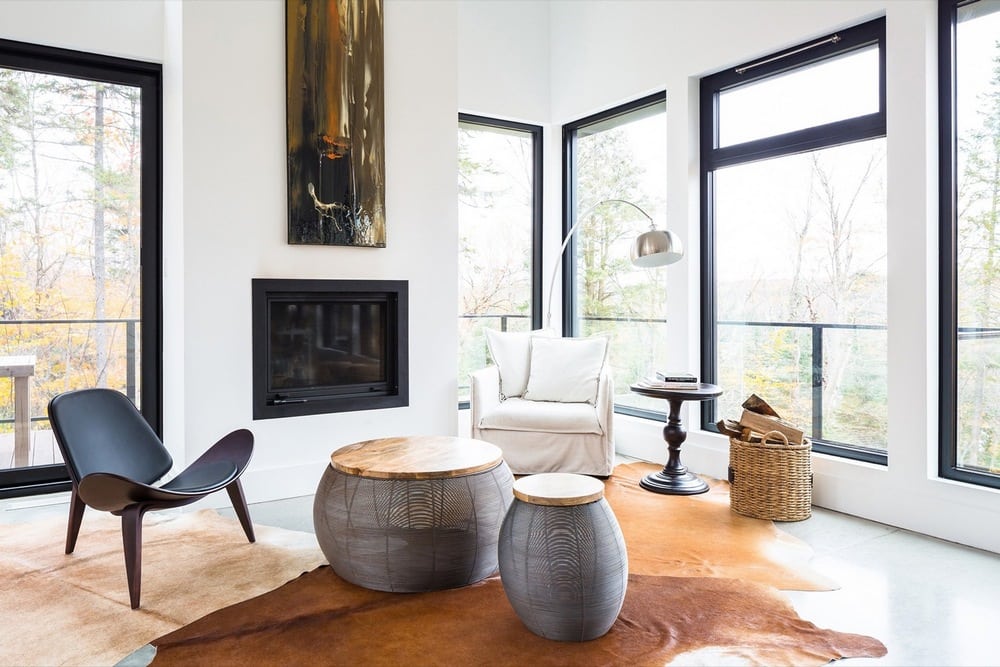



Drawing Views:

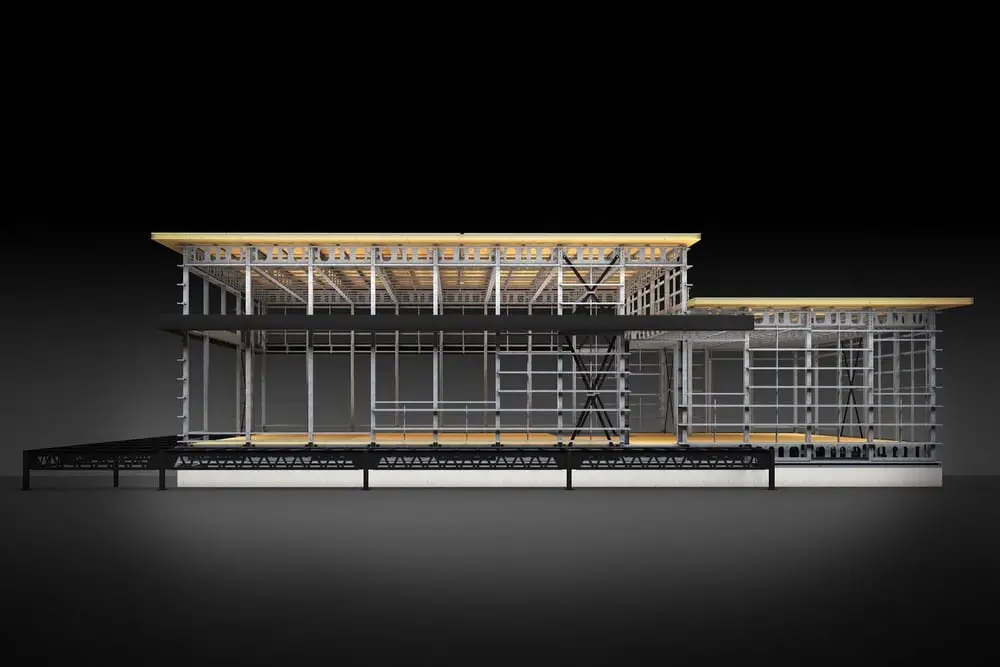
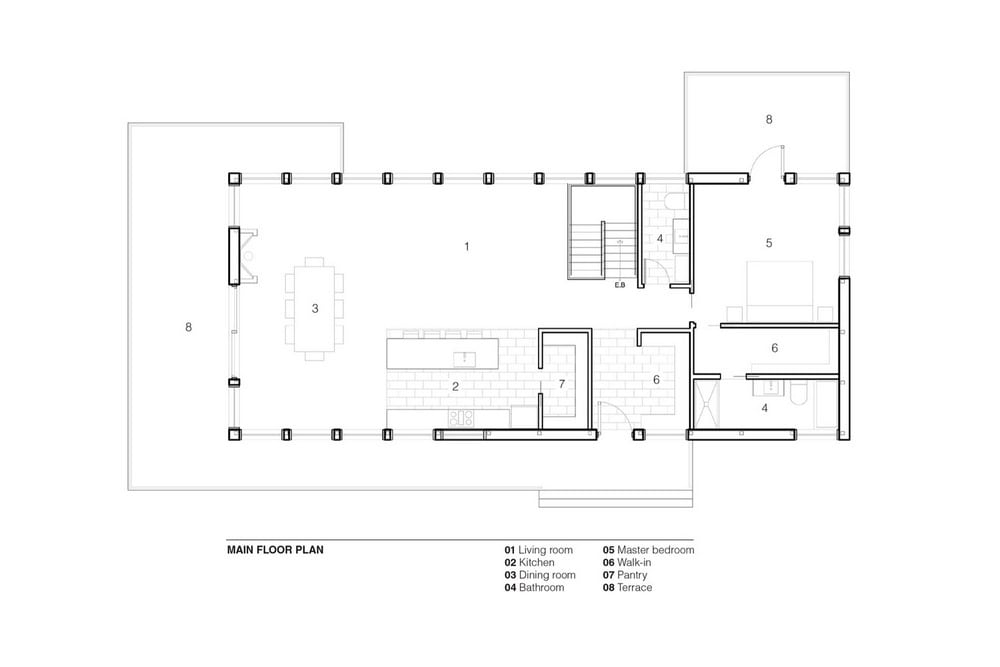


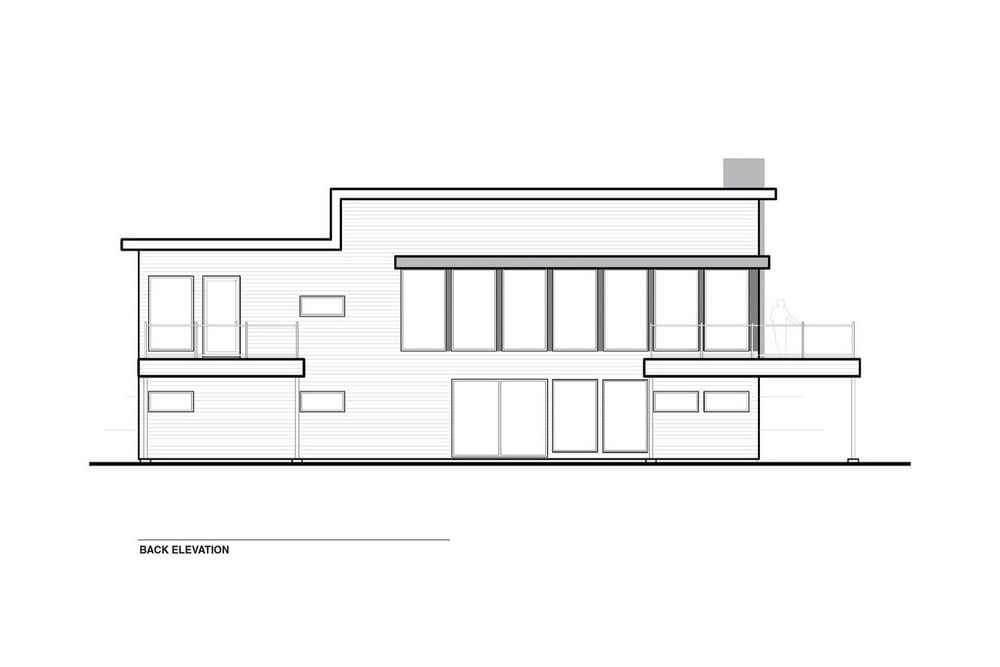
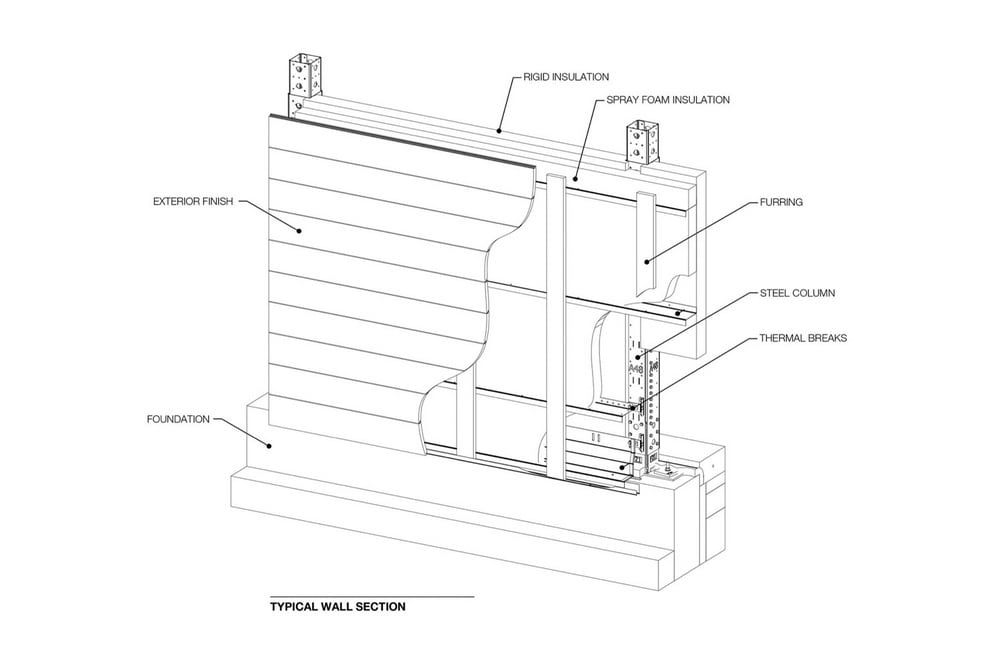
Another interesting piece of architecture is the Hide and Seek House in Australia.





