Post Contents
Grand-Saconnex, Switzerland – Christian von Düring
Built Area: 1720.0 m2
Year Built: 2009
Photographs: Thomas Jantscher
Villas Jonc is a large residential project made up of three attached houses. These boast of passive sustainability and low-maintenance features. Its design skilfully balances the right amount of social interaction without sacrificing privacy.
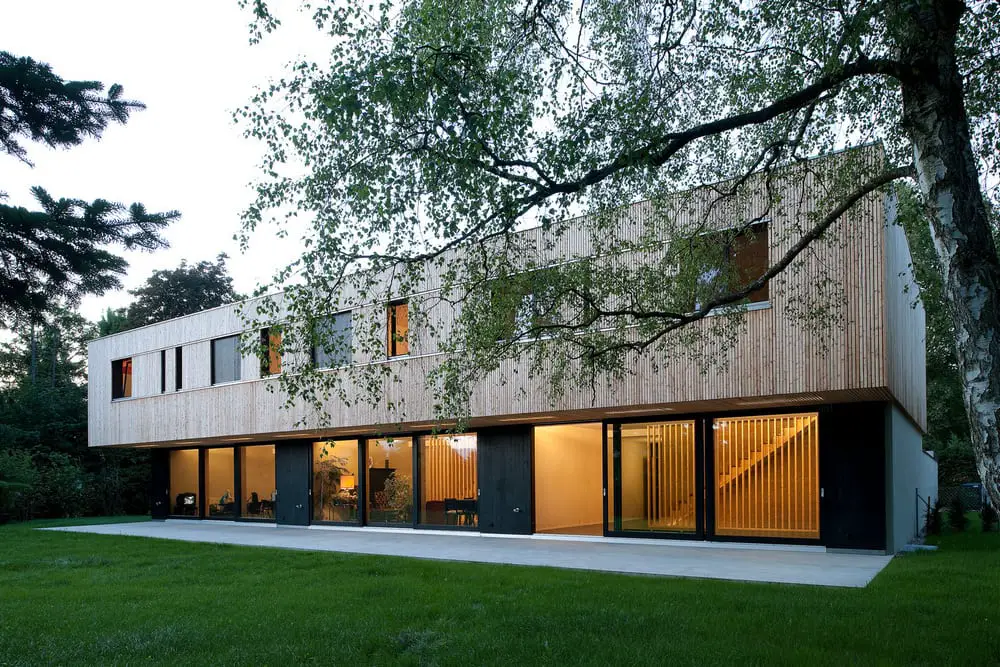
Each individual dwelling has its own private entrance, courtyard, and garage. Terraces found on the other side create a public garden where the residents can come together. There’s a multi-faceted approach to building the homes. This gives Villas Jonc the flexibility of being converted to various sized units to adapt to certain changes.
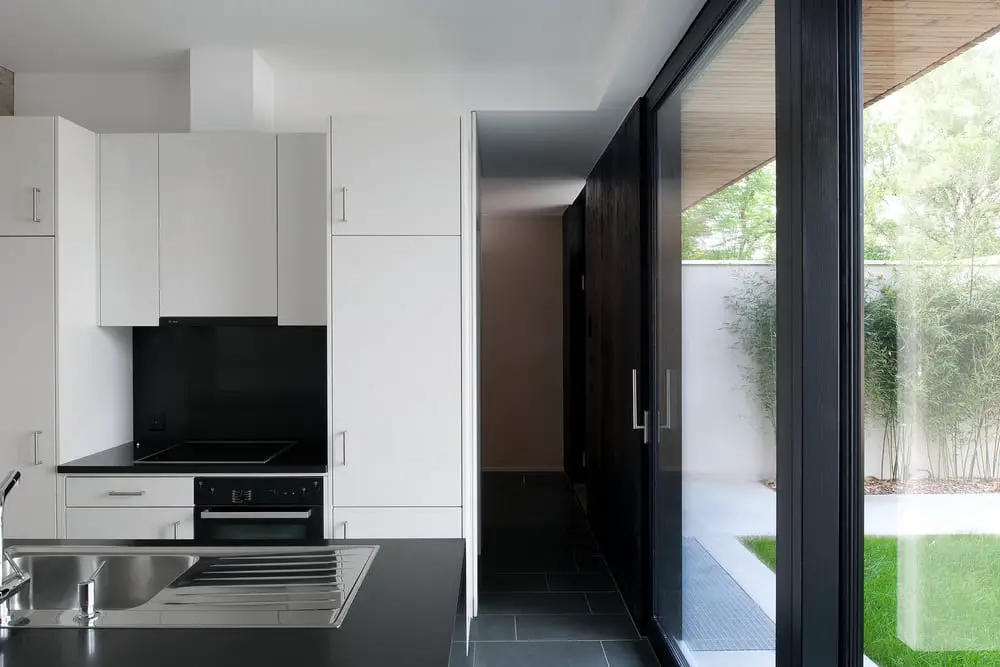
The architects used natural materials for Villas Jonc – terracotta masonry, rammed earth, and timber. Instead of relying on high-maintenance and expensive technologies, they opted for passive sustainable features and smart design.
Notes from the Architect:
This project of 3 attached houses follows the principals of sustainable development in an effort to minimize the impact on the environment during the entire life cycle of the building, ensure individual comforts while encouraging social relationships between neighbors, secure a long-term return on investment and keep maintenance and running costs low.
One of the objectives of the project is to foster the advantages of shared living while maintaining the individuality of each dwelling. By the position of the garages and the portal definition of the entrances, each house is discovered by means of a passage through a private courtyard. On the opposite side, the terraces give onto a common garden and the expression of the individual houses is erased to give the feeling of one big house.
By the structural layout and choice of materials, the project is conceived for maximum flexibility. Each house can vary its layout and express its own individuality. And at the level of the entire structure, the possibility exists for future evolution, even to an eventual transformation into a small apartment buildingby adding two stories, thereby maintaining its sustainability and potential integration into a future town planning.
In this project, the use of natural materials was preferred (rammed earth, terracotta masonry & wood), choosing materials according to their level of gray energy and their durability. The construction is composed of a series of masonry walls on the ground floor, which support a wooden volume above. As inspired by local rural construction, the masonry protects the wood from the ravages of ground humidity and at the same time compensates for the wood’s lack of inertia. Furthermore, a rammed-earth monolith, made from the earth excavated for the basement, penetrates each dwelling from top to bottom. It adds a passive regulation of temperature and humidity. In addition to the windows on the facade, a central skylight ensures that every room benefits from natural lighting and ventilation. Finally, by the manual opening of a trap window, cool temperate air from the lower level is drawn through the house and out the skylight to act as a natural cooling system.
These examples illustrate how the project minimizes complex automated regulation systems and gives preference to passive solutions, thereby optimizing energy consumption during all four seasons.
Click on any image to start lightbox display. Use your Esc key to close the lightbox. You can also view the images as a slideshow if you prefer. 😎
Exterior Views:

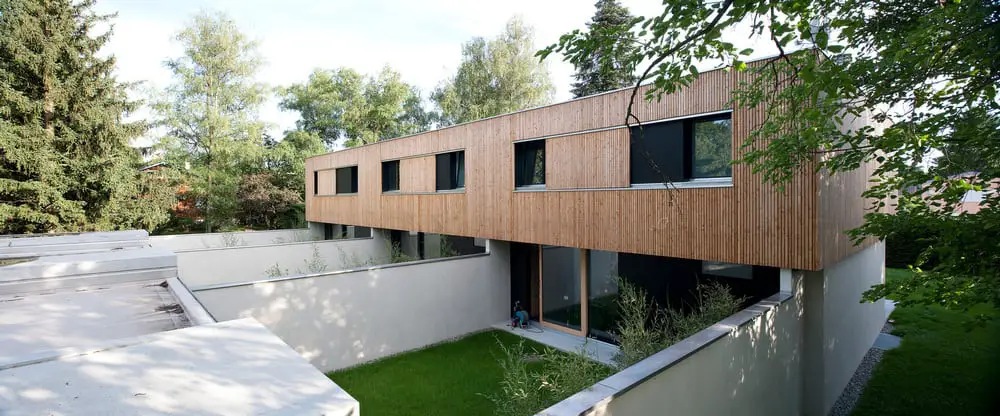
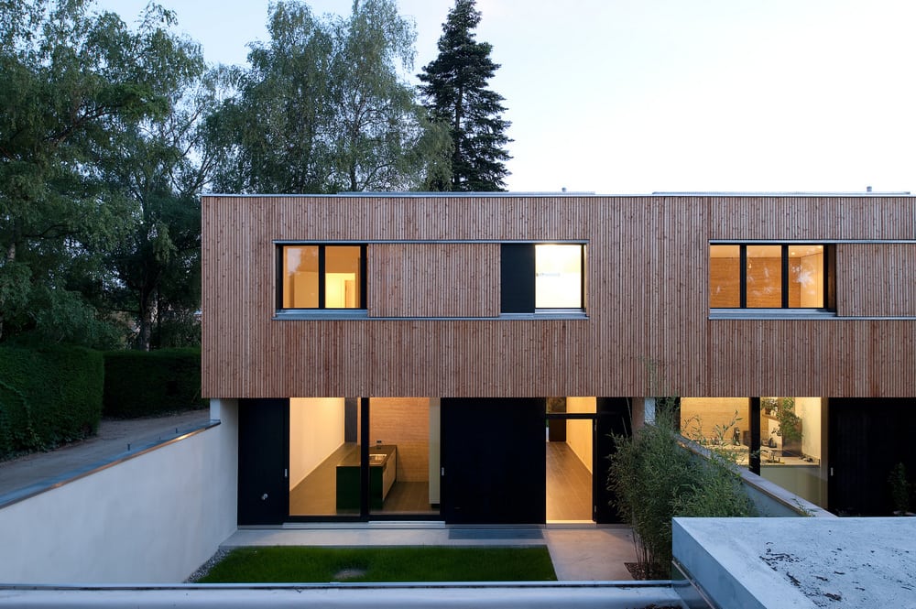

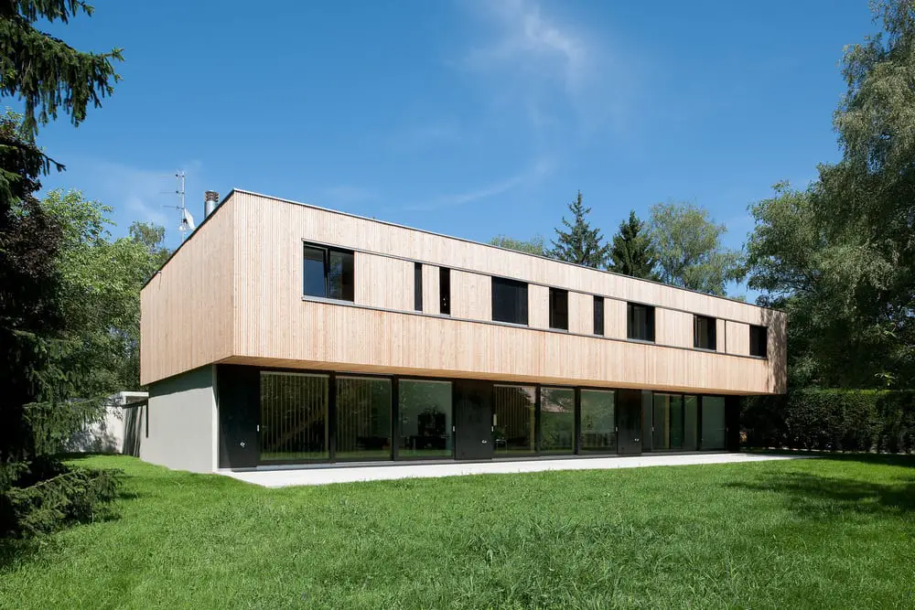
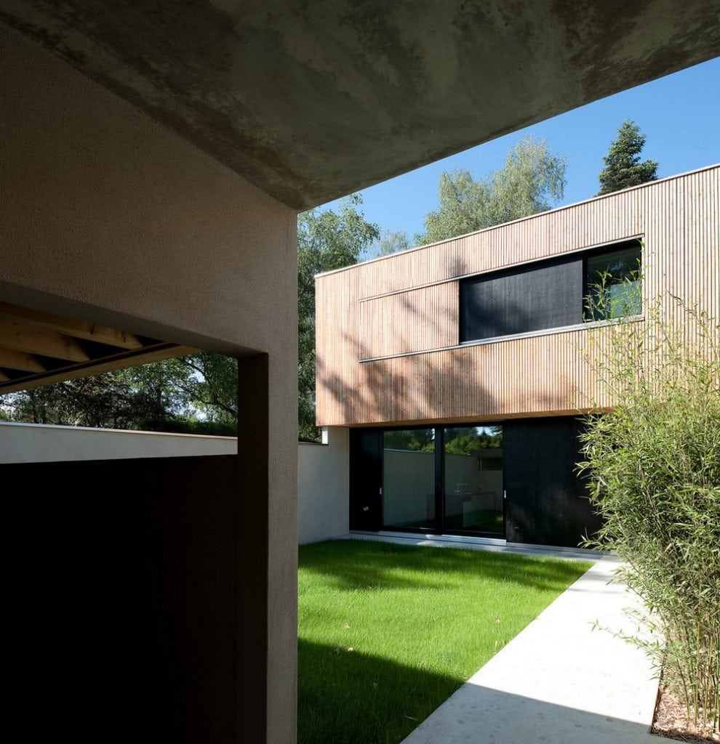
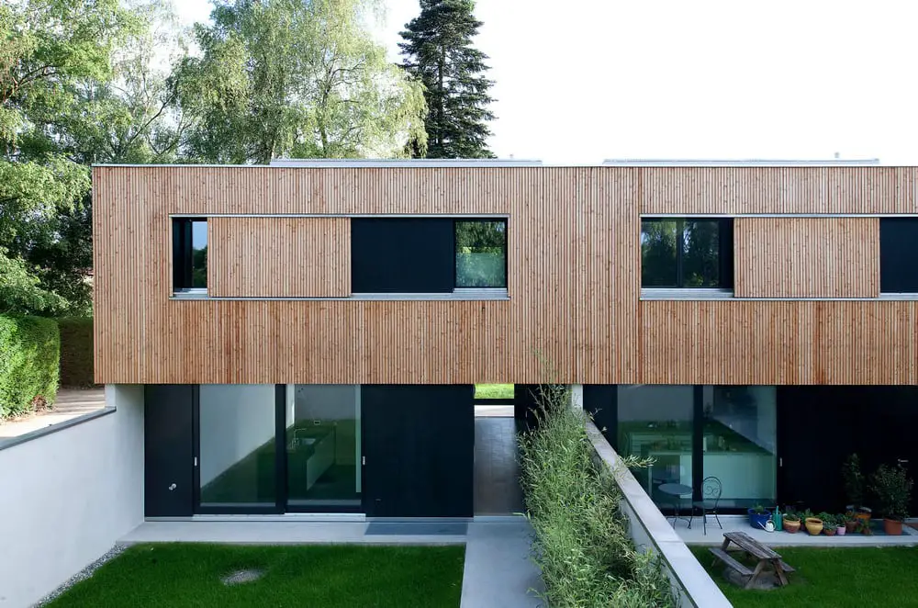
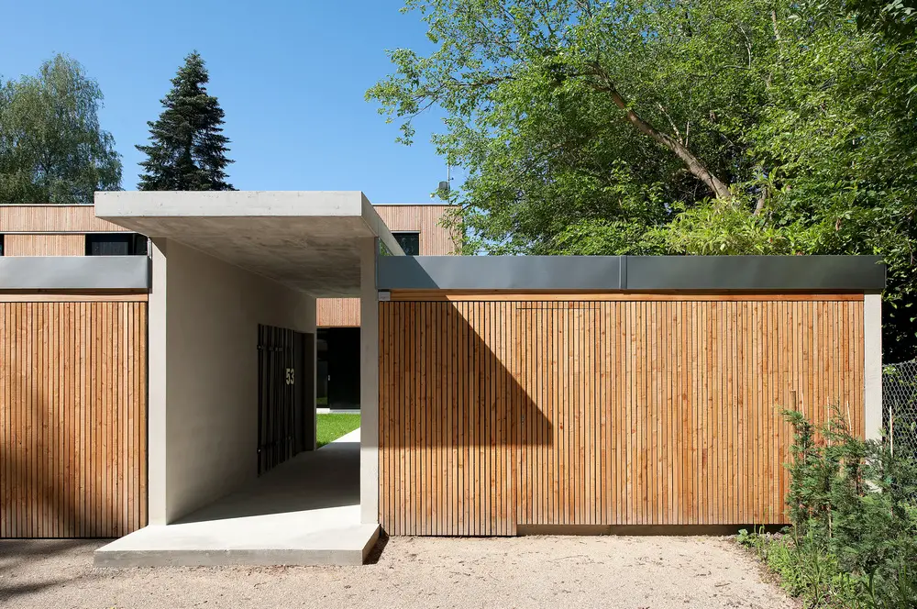
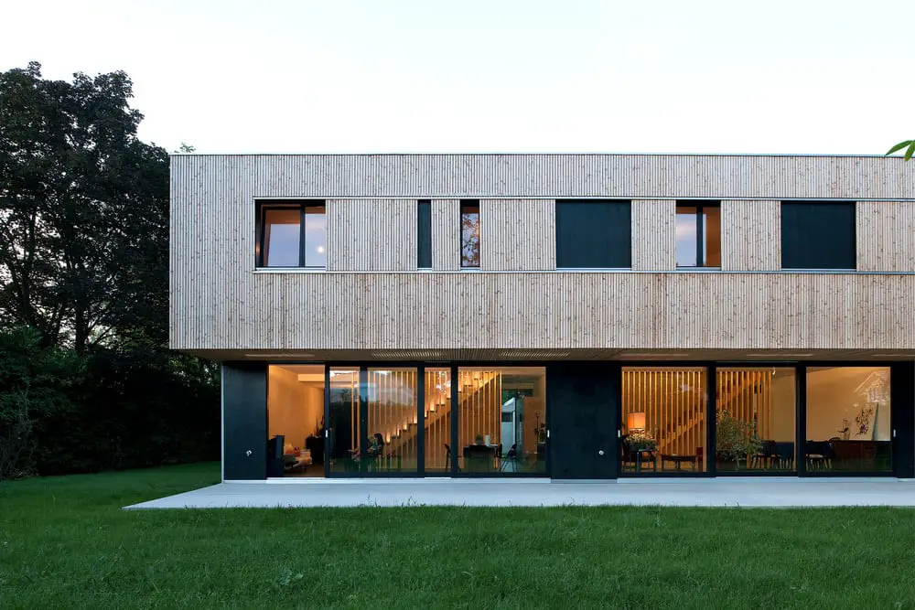
Interior Views:
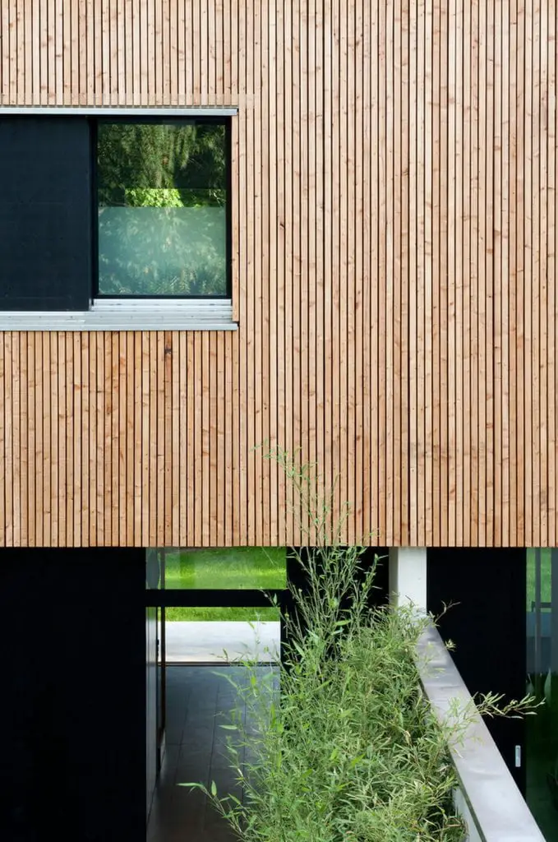
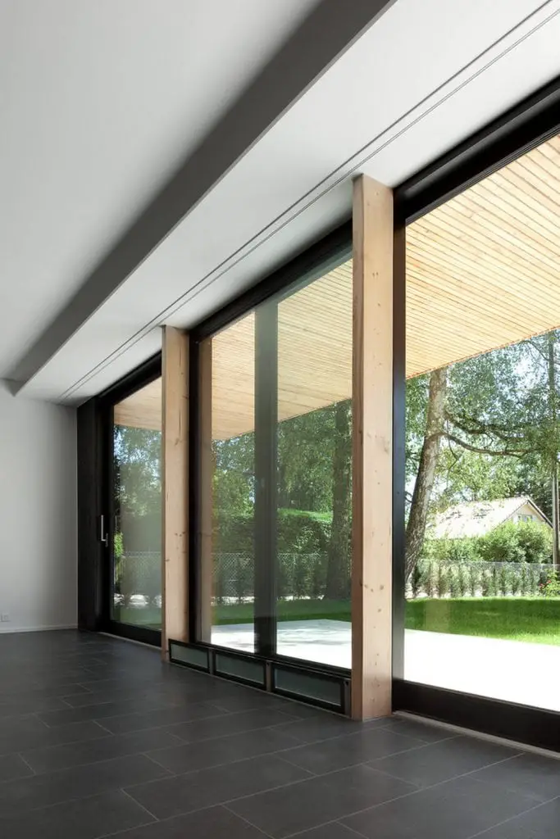
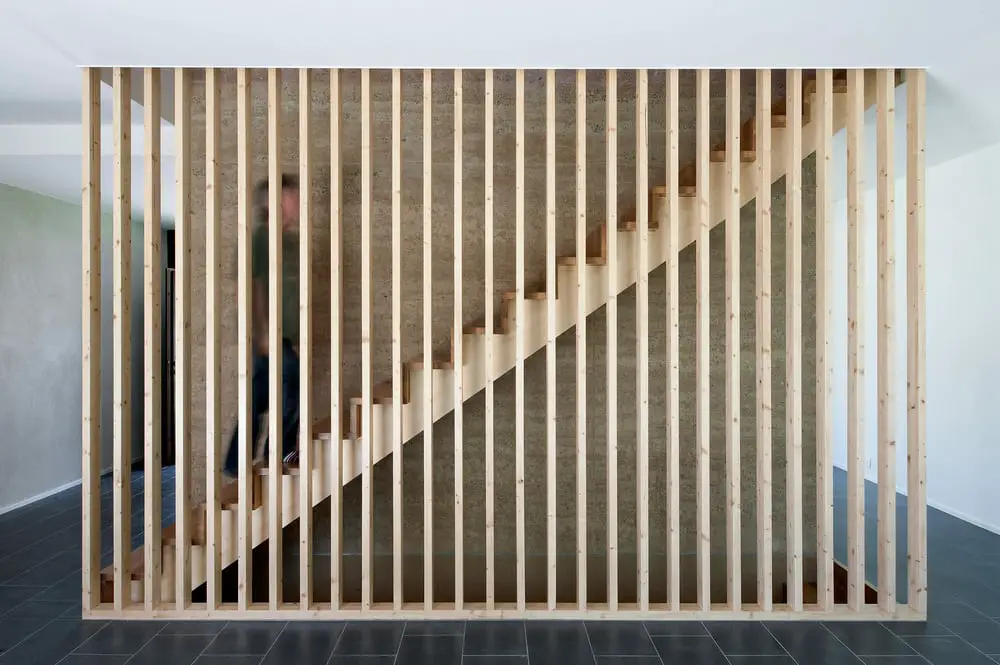
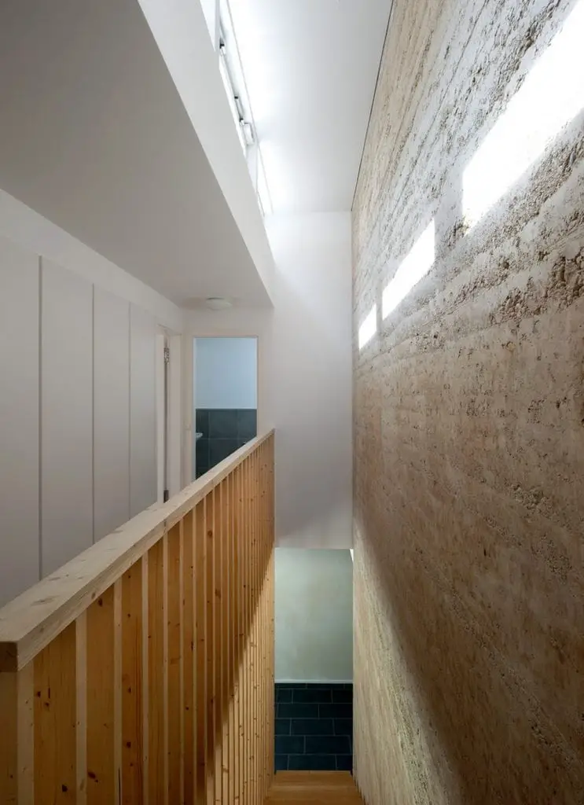

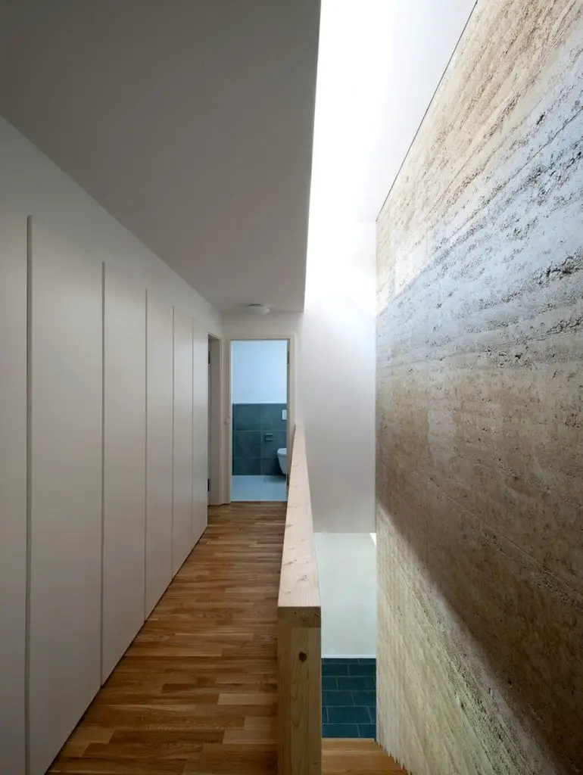
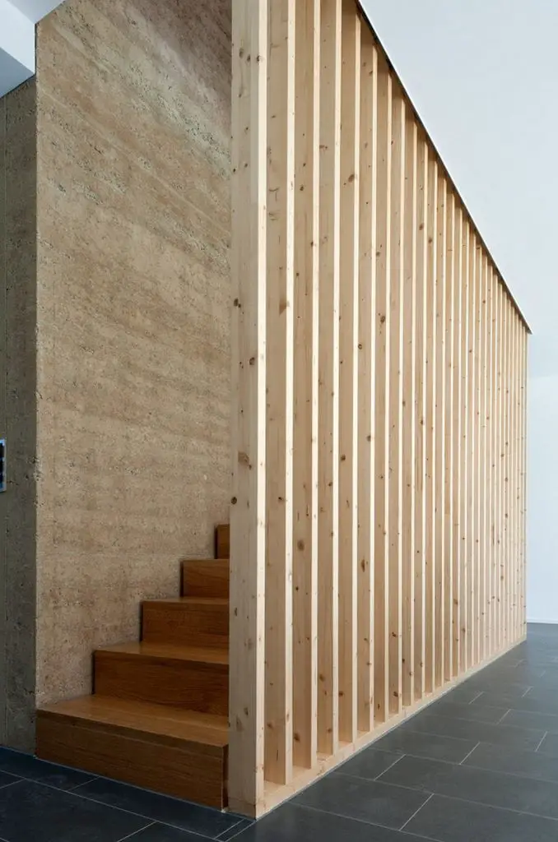
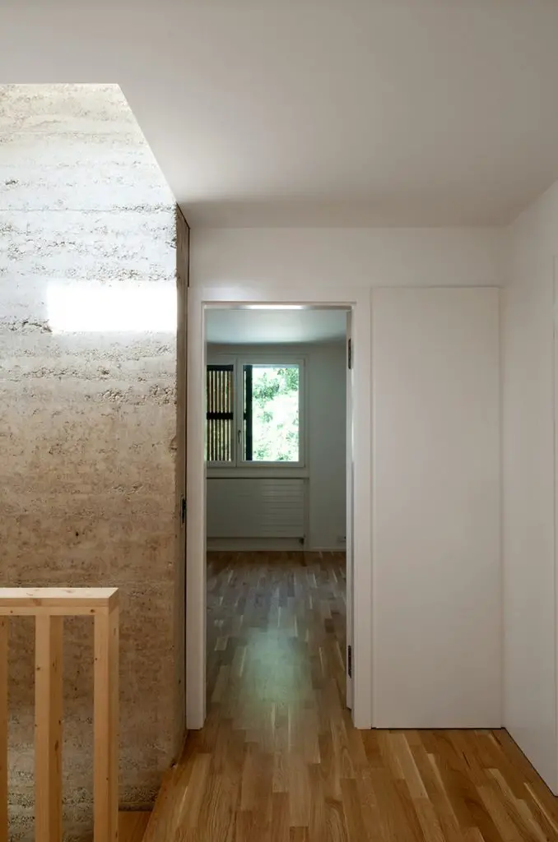
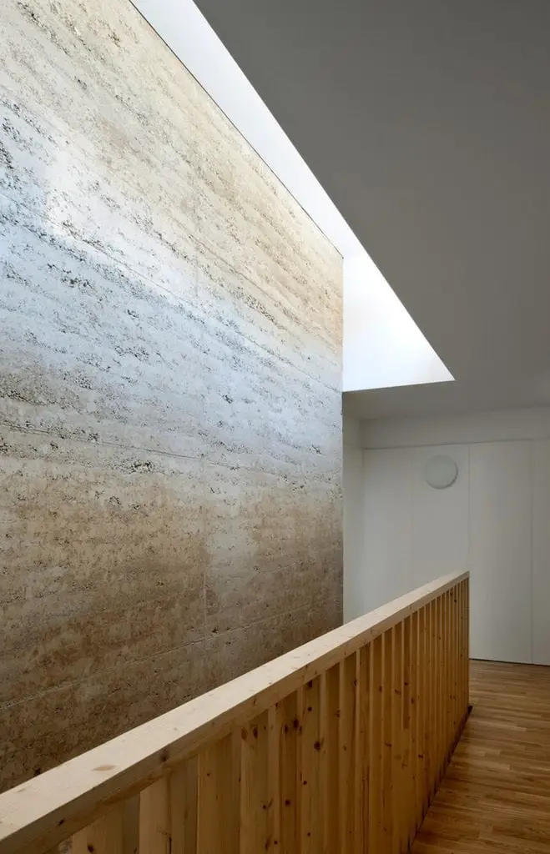
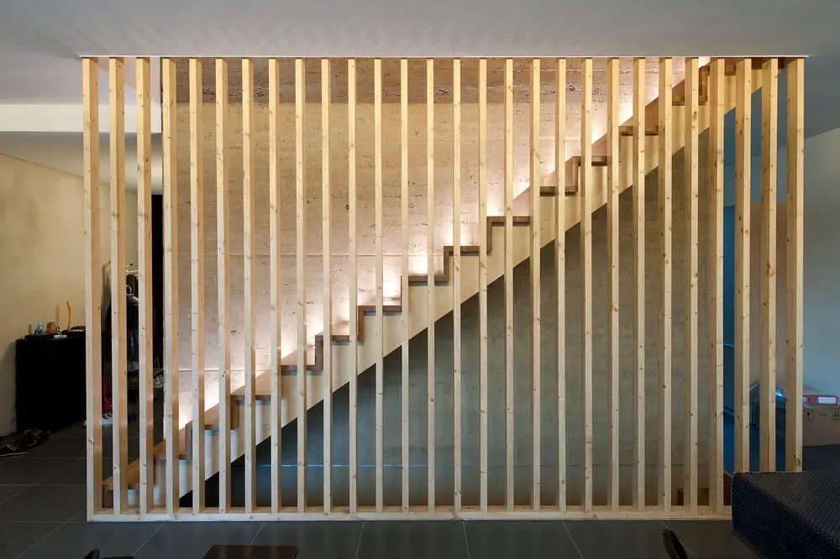
Drawing Views:
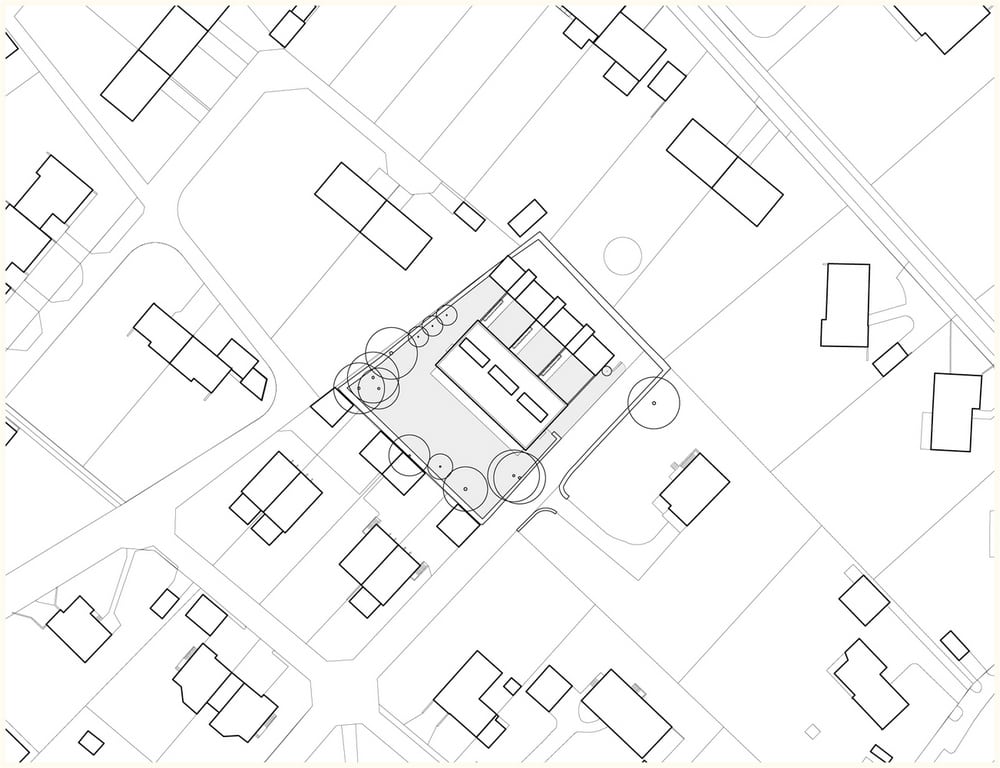
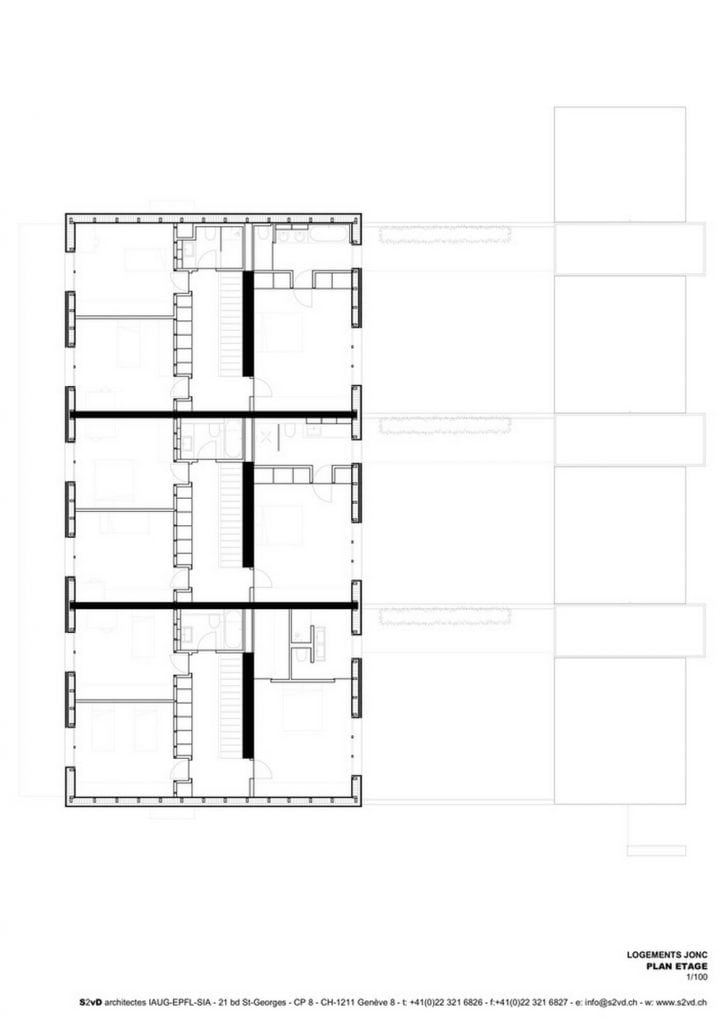
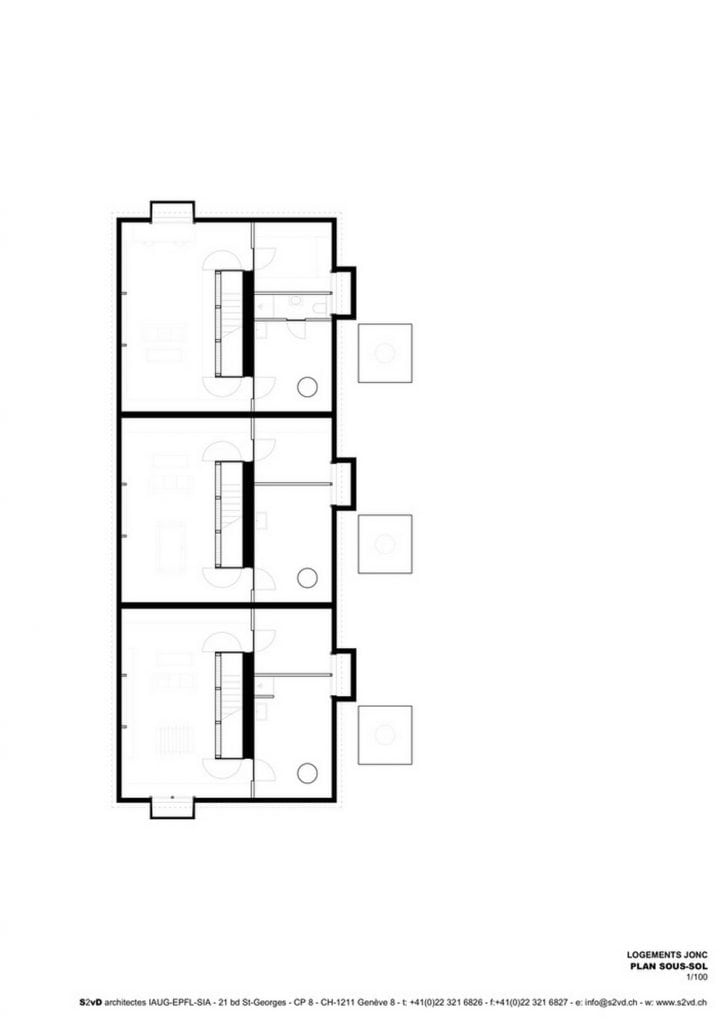
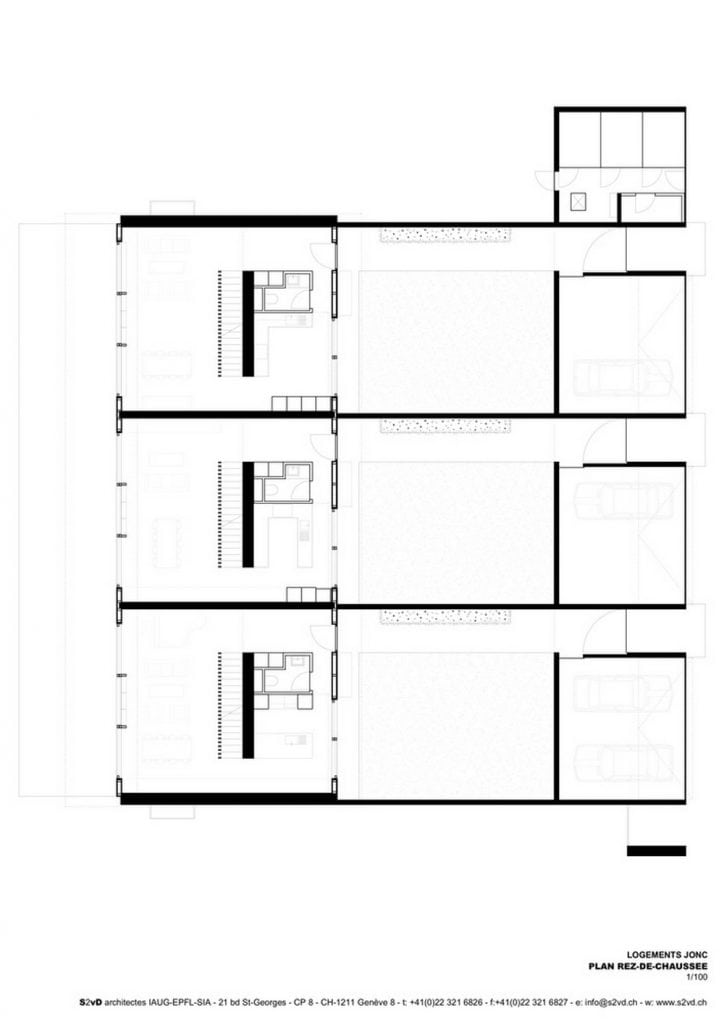
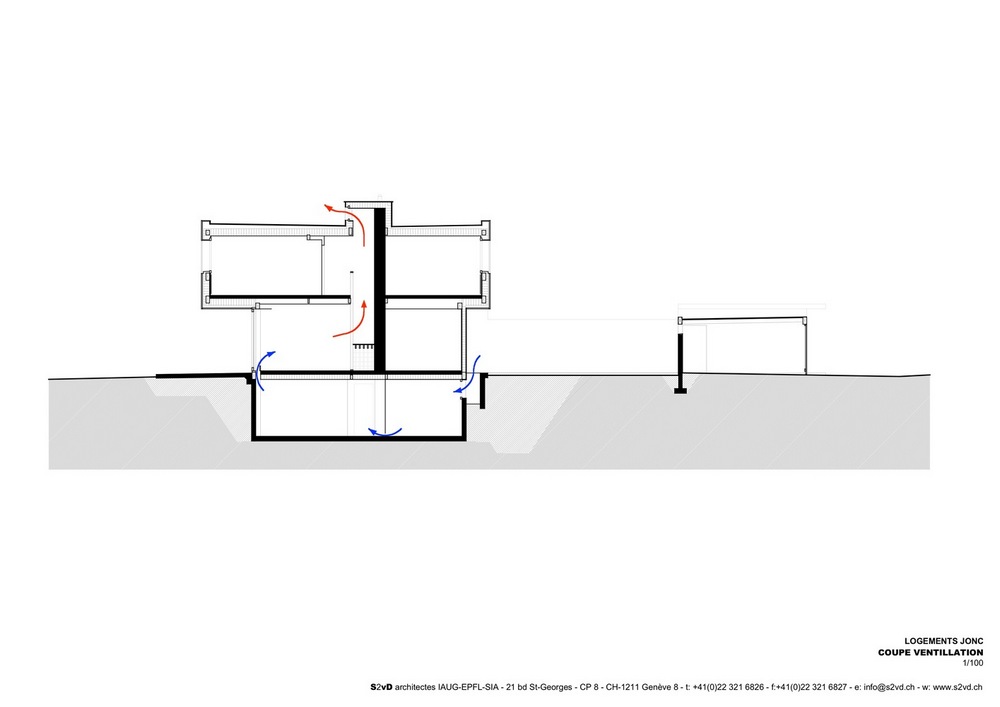

Casa Curved is another interesting home from the same country.





