Can you downsize to a tiny house?
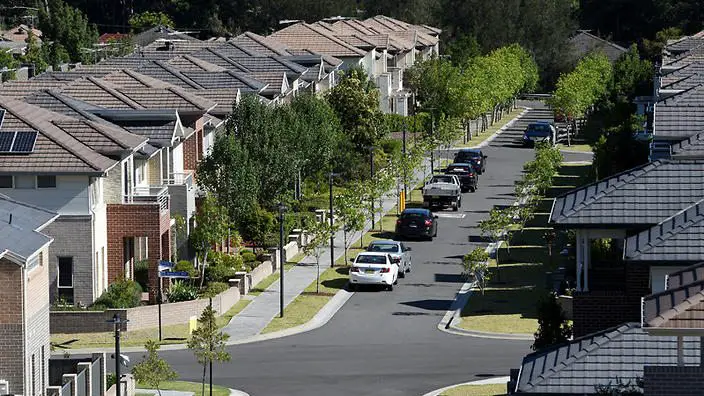
I’m guilty! For most of my life I felt that ‘space’ is what made a house. Not enormous space, but certainly enough for every inhabitant to have their ‘own space’. Separate bedrooms, two bathrooms and a guest toilet, a semi-formal living room, a family room, dining room or dining area and a big, generous kitchen. […]
Y7 House floats on a mountain

Nagasaki Japan – Show Architect Site area: 284 m2 (3,067 sq. ft.) Building envelope: 95.5 m2 (1,031 sq. ft.) Built area: 89.4 m2 (966 sq. ft.) Photography: Blitz STUDIO Toshihisa Ishii This timber home sits on the side of a mountain offering panaoramic views over Omura Bay. […]
The Pit House
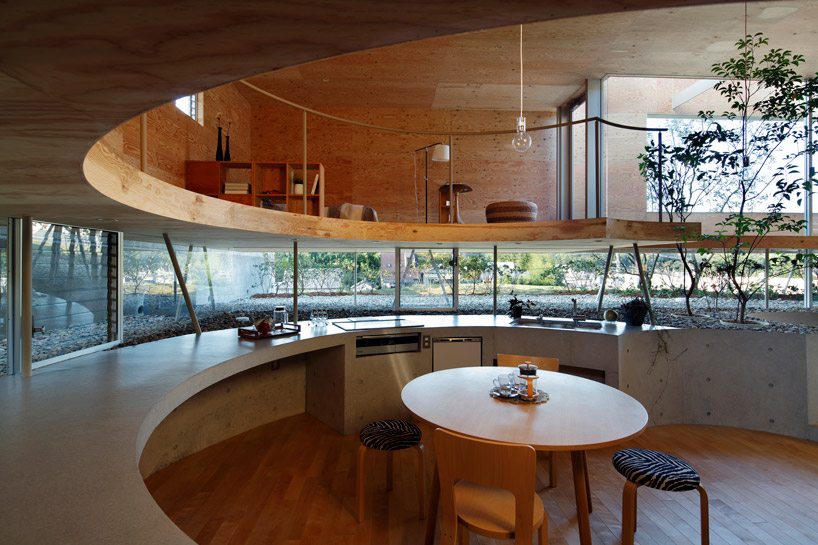
Okayama, Japan – UID Architects Photography by: Koji Fujii/Nacása & Partners Inc. Built: 2011 Site area: 95.41sqm Total floor area: 138.23sqm There can be no doubting that UID ignore just about every conventional constraint of residential design. This home is designed for a family of three and, as is common in Japanese culture most space is shared. […]
Retreating to the Foothills
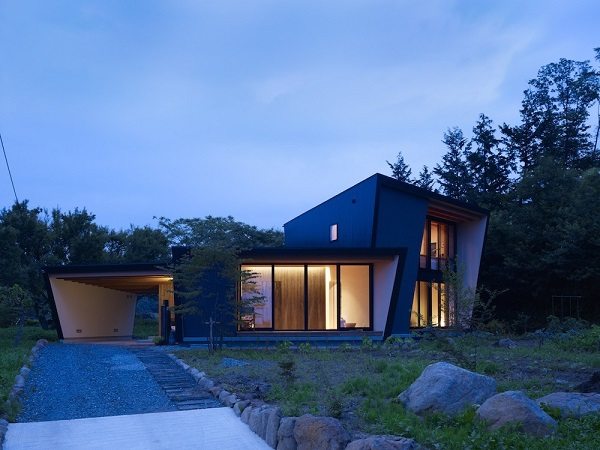
Yatsugatake Villa – MDS Location: Hokuto-City, Japan Area: 110.01 m2 Built: 2012 The owners of this villa are an older couple who left the city to spend their retirement farming. They wanted a low-maintenance home with maximum energy efficiency. Located in a harsh environment in the foothills of a mountainous region, it was necessary for the house to […]
57th and Vivian – Modular, Prefabricated and ‘Net Zero’ Solar
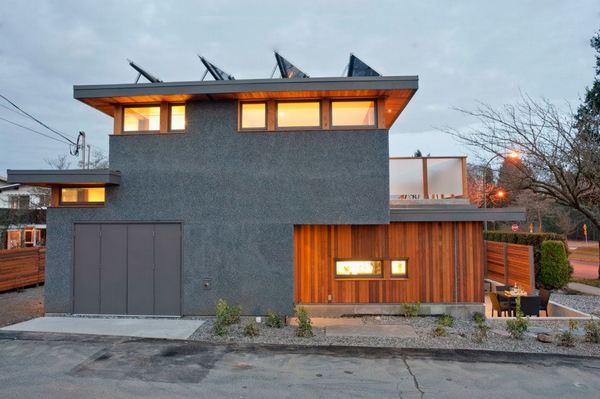
Vancouver Canada – Lanefab Design/Build Lot frontage: 50ft (15 metres) Built area: 1020 sq. ft. (95 m2) including single garage Photography: Dylan Doubt Cities and local governments around the world are struggling with the challenges of urban sprawl. The financial cost of providing roads and transport infrastructure and maintenance is crippling […]
Keyhole House – EASTERN Design Office
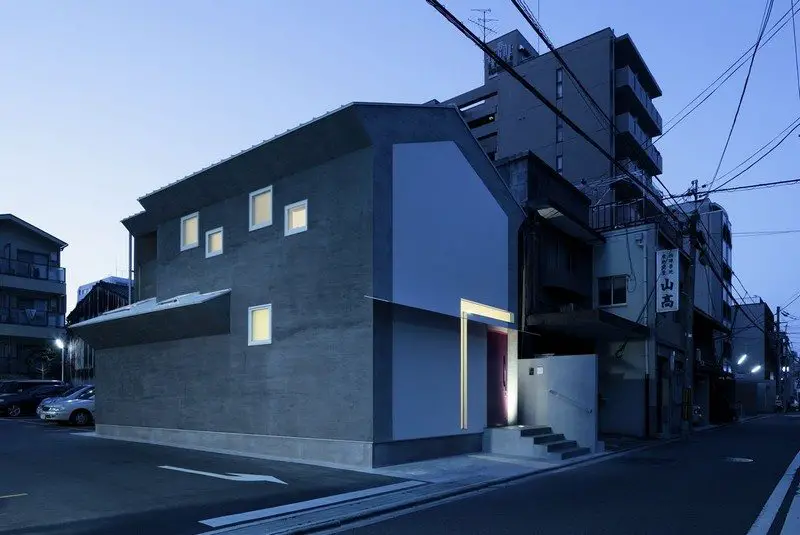
A Vancouver Coachhouse
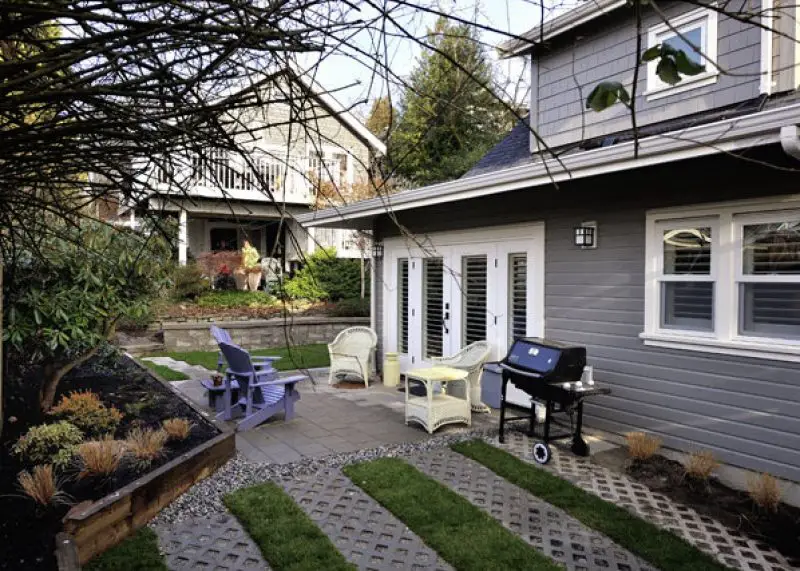
Vancouver Canada – Birmingham and Wood Built area: 1,000 sq. ft. (92.6 m2) Photography: John Smith The drive for urban infill continues in Vancouver as it does in most cities around the globe. Infill lots are typically small and usually have limitations as to the size of the home that can be built on […]
Lake Joseph Boathouse
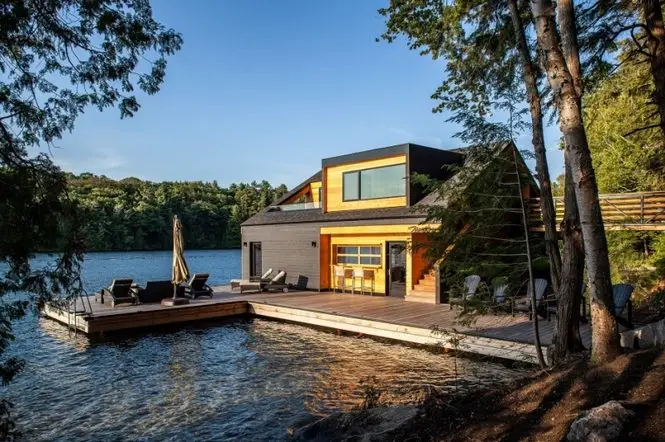
Muskoka Lakes Region Canada – Altius Architects Year Built: 2011 Built Area: 600 sq. ft. (55.5 m2) Lake Joseph is located in Ontario, Canada. It is one of three large, adjoining lakes located a little over two hours from Montreal. Being only two hours drive from Montreal it is a […]
Cherry Blossom House
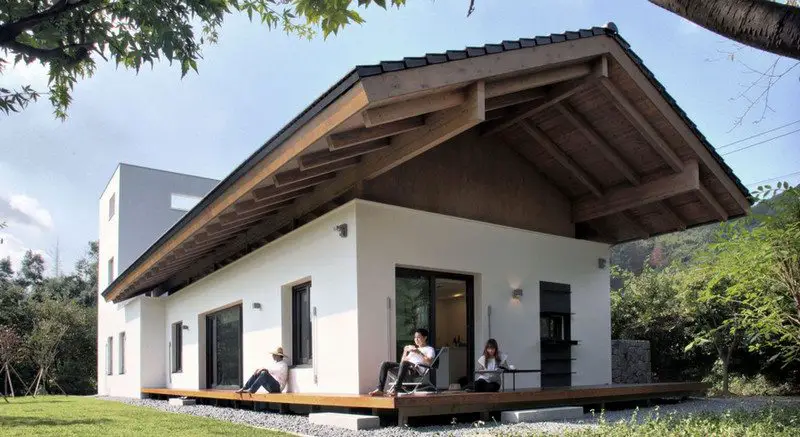
South Korea – TRU Architects Built area: 132 sqm Completion Year: 2013 Photography: Courtesy of TRU Architects We don’t seem to get the chance to feature many homes from South Korea. Maybe it’s because the architects are a bit shy??? But we like this farmhouse for it’s practicality and think you might enjoy it too! […]
To Work and Back in 60 Seconds…

Hackney, London UK – Edgley Design Area -Studio: 79 m2 (853 sq. ft.) Area – Home: 105 m2 (1,134 sq ft) Year Built: 2011 Like so many cities, London is crowded and expensive. Infill provides opportunity for greater use of space without forcing people to either live in high-density […]
