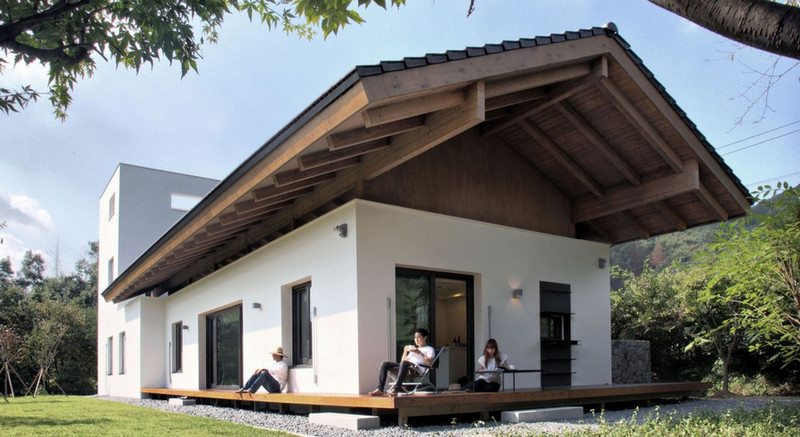South Korea – TRU Architects
Built area: 132 sqm
Completion Year: 2013
Photography: Courtesy of TRU Architects
We don’t seem to get the chance to feature many homes from South Korea. Maybe it’s because the architects are a bit shy??? But we like this farmhouse for it’s practicality and think you might enjoy it too! It’s designed sharing with both family and friends!

From the architect:
“The site is located in a rural town surrounded by beautiful mountains. The garden is full of old cherry blossom trees which completely cover the site with flowers by mid-April.
The owner, a retired business man, wanted a simple house for him and his wife looking to escape the busy city life. The house should also accommodate his two sons, their wives, three grandchildren and the many friends he loves to invite to stay for the night.
Considering the nice view and the occasional visitors, we proposed a family hotel-like house with an observatory. The house is composed of the L-shaped white painted concrete box and a wood gable roof clad with dark-grey flat roof tiles.
Under the roof, there are lounge, deck and three bedrooms all with a southern exposure and tree view. The Observatory tower has a bar/guest room and roof top deck to encompass the beautiful outlook.”
Click on any image to start lightbox display. Use your Esc key to close the lightbox. You can also view the images as a slideshow if you prefer 8-)
If you liked this project, you will also like viewing this amazing South Korean residence, studio and gallery…






