Surry Hills Terrace
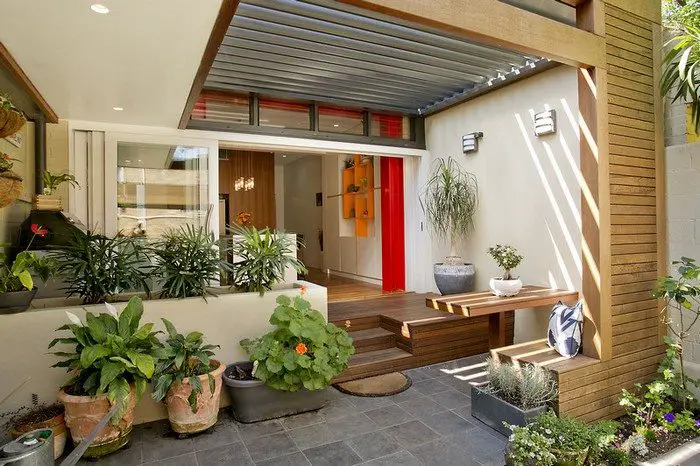
Surry Hills Sydney Australia – Danny Broe Architect Built area: 150 m2 (1,620 sq. ft.) Year built: Late 19th century Year renovated: 2012 Surry Hills is within easy walking distance of Sydney’s CBD. Typical of much of ‘Old Sydney Town’, it was dormitory suburb for the ‘working classes’ with […]
An Old Railway House in Santpoort
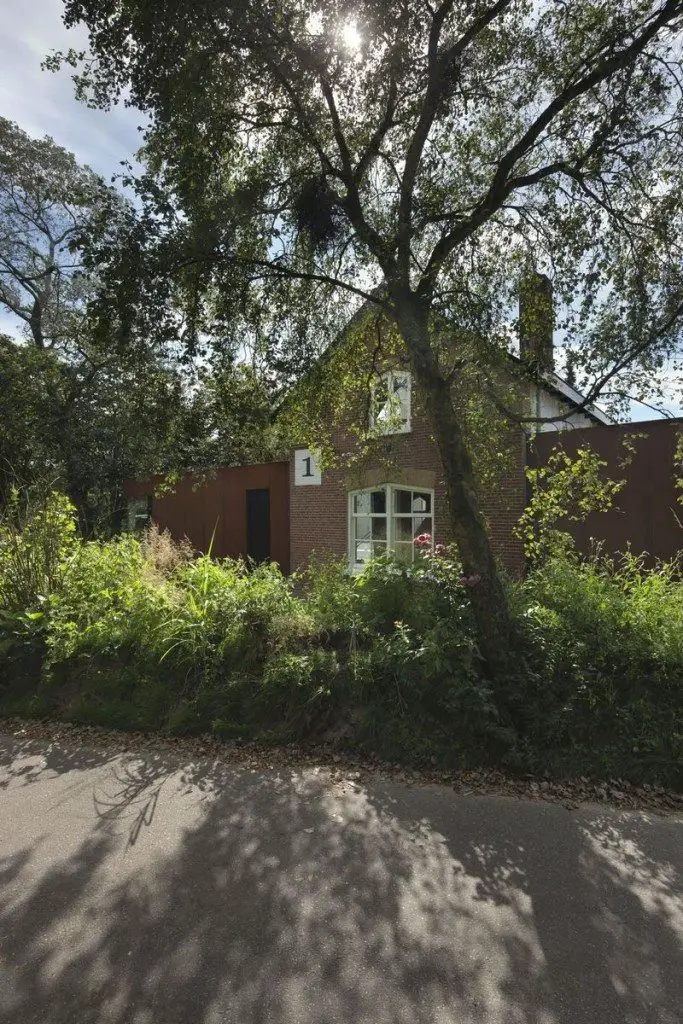
Velsen The Netherlands – Zecc Architecten and ZW6 Interiors Architecture Area: 190 m2 Year: 2012 Photograpghy: Cornbread Works An old railway house sitting on the edge of the Amsterdam and IJmuiden line. On the other side of the house lies the Kennemerland National Park. Steel and concrete on one side, verdant green on the other. The architect’s […]
Hikari House
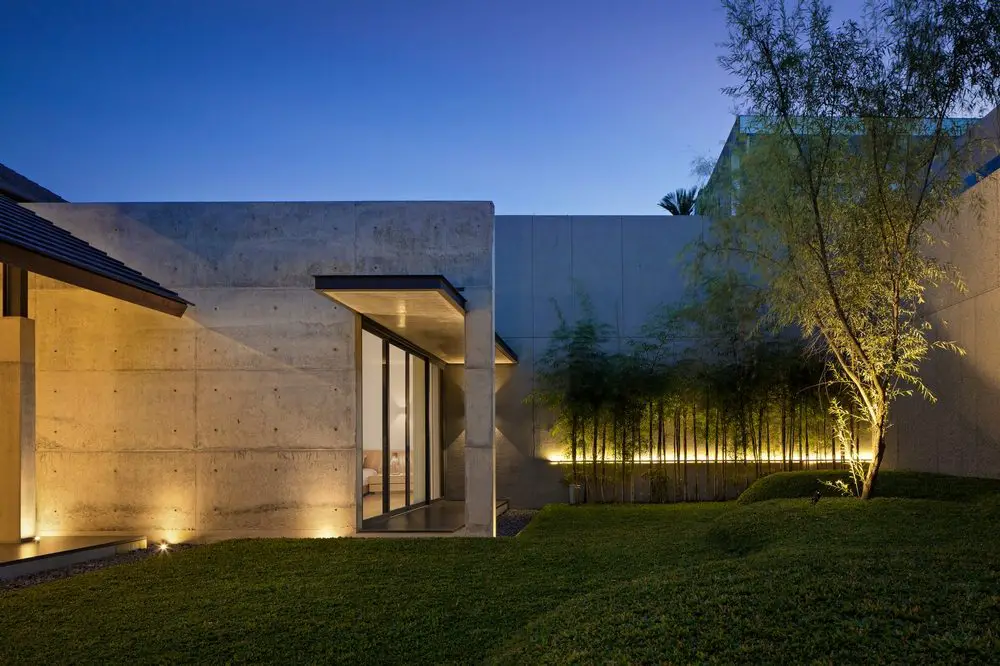
Bandung, Indonesia – Pranala Associates Project Year : 2017 Developed Area : 422 m2 Photographs : Mario Wibowo The design of Hikari House attempts to put together masculine and feminine aesthetics. As we know, these two couldn’t be any more different than night and day. But oddly enough, they seemed to work harmoniously […]
Renovation of Captain’s House
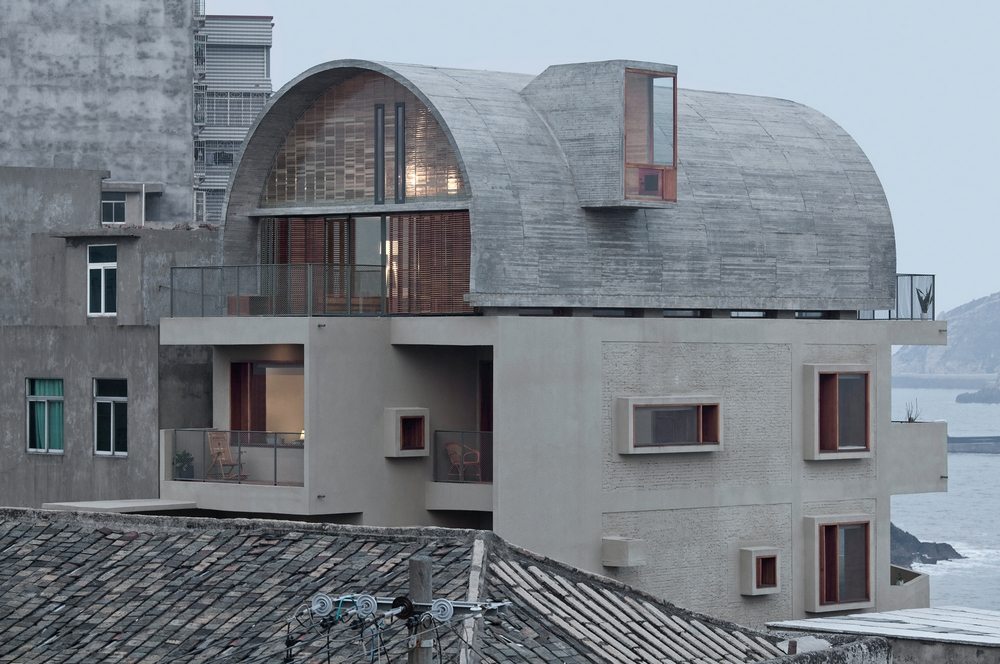
Fuzhou, China – Vector Architects Project Year : 2017 Developed Area : 470 m2 Photographs : Xia Zhi, Howard Chan, Chen Zhenqiang The brief called for the renovation of Captain’s House. It sits on a rocky peninsula in Fujian Province, China. A concrete vaulted roof was added, enclosing the living area that […]
Queen Street House
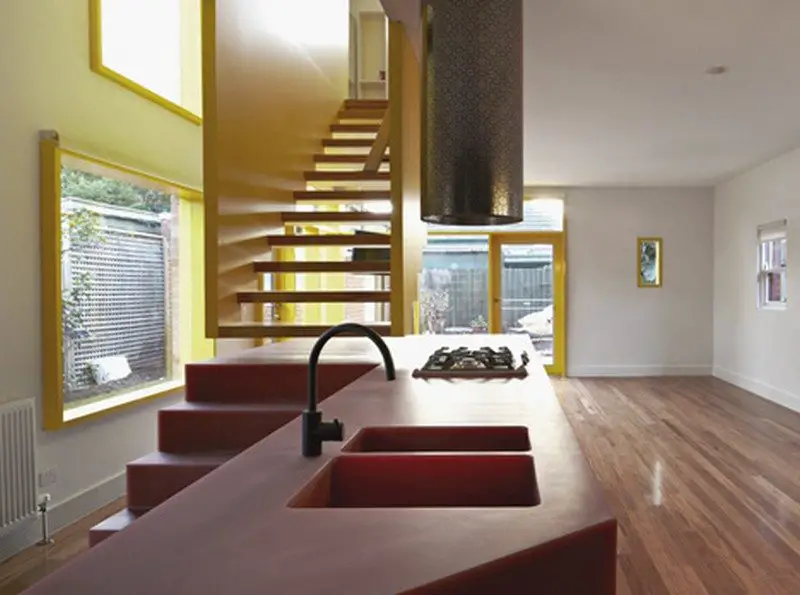
Melbourne, Australia – Edwards Moore Photographs : Fraser Marsden Queen Street House is a contemporary home with a funky vibe. The house is a standout because of its no-fear use of bright colors. While renovating, the homeowners wanted to supplement the design with bold elements – and that, they did. The result is a home […]
The Farmer’s House
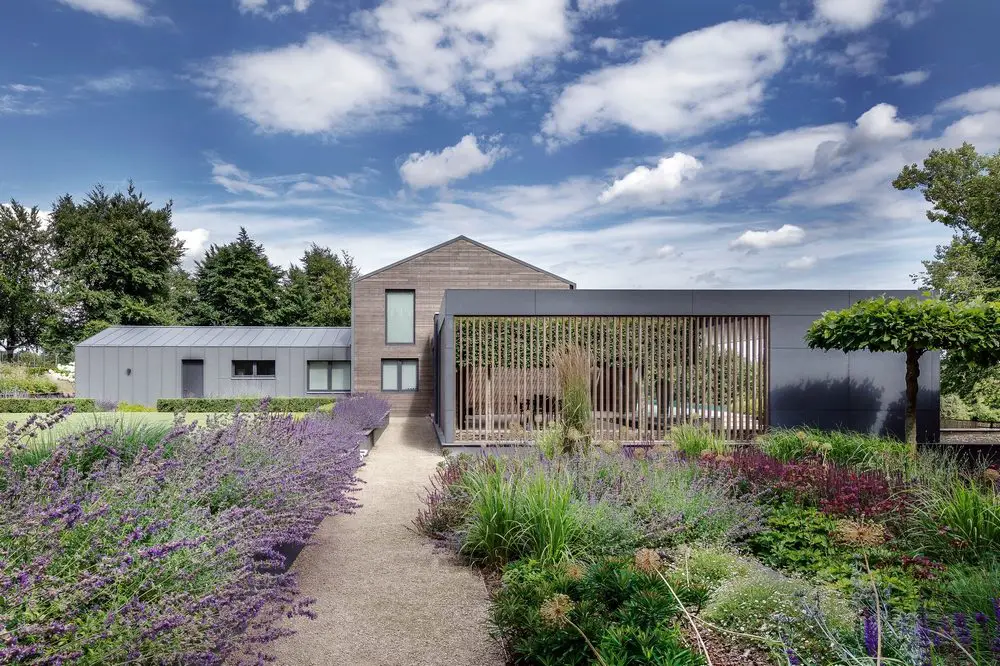
United Kingdom – AR Design Studio Project Year : 2017 Developed Area : 613.0 m2 Photographs : Martin Gardner Who knew mixing upscale modern architecture with farming-style design could actually work? It did with The Farmer’s House – a huge, luxurious, and sustainable home in the English countryside. It is a renovation project of […]
Cosgriff House
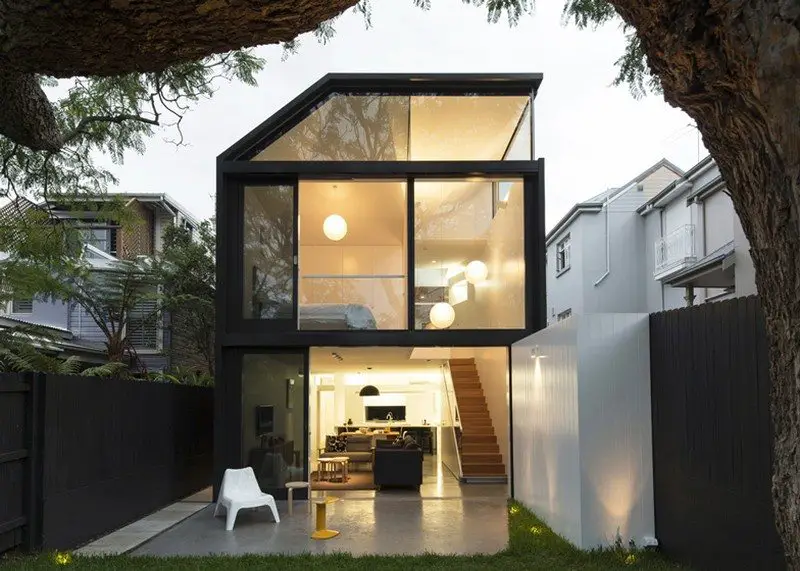
Sydney, Australia – Christopher Polly Project Year : 2012 Developed Area : 167.0 m2 Photographs : Brett Boardman Cosgriff House is a renovation and addition project of a single-family home in Sydney. The design showcases the progressive atmosphere in Australian architecture. A ground floor living area was inserted into the house’s original structure. An […]
Enclave House
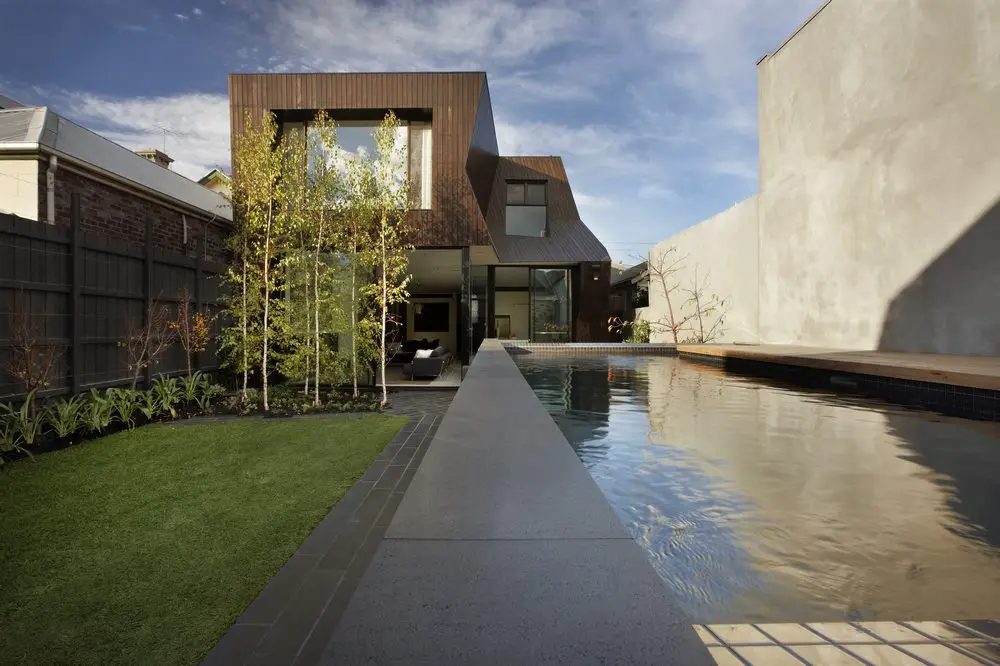
Melbourne VIC, Australia – BKK Architects Area: 509 sqm Completion Date: 2010 Photography: John Wheatley Enclave House is a renovation and extension project to an old Edwardian property in Melbourne, Australia. The challenge was to preserve the house’s heritage while adding contemporary extension structures. The property is located in a highly-urbanized section where houses […]
Rado Redux
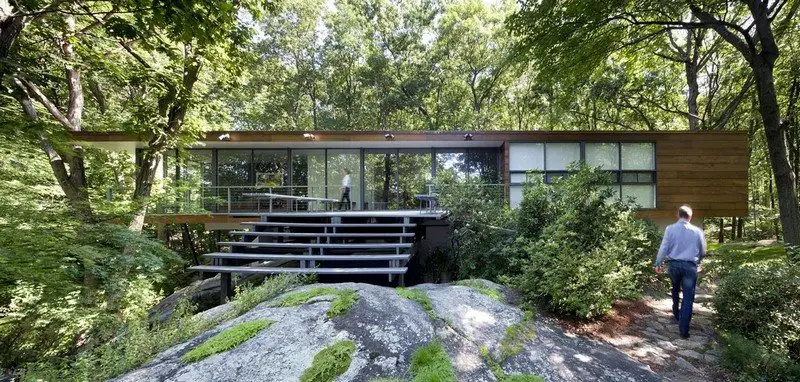
Armonk, New York – GLUCK+ Project Year : 2010 Developed Area : 278.7 – 464.5 m2 Photographs : Elizabeth Felicella, Magda Biernat Rado Redux is a renovation project of a 1957 home. The old structure had fallen prey to an undesirable remodeling job. Its current owners had commissioned the renovation work. They wanted […]
Brunswick House

Brunswick, Australia – Chan Architecture Project Year : 2017 Developed Area : 233.0 m2 Photographs : Tatjana Plitt The Brunswick House is a renovation project of an old Edwardian home. Because it was a legacy building, the architects were faced with numerous challenges. The layout was narrow, long, and closed off on one […]
