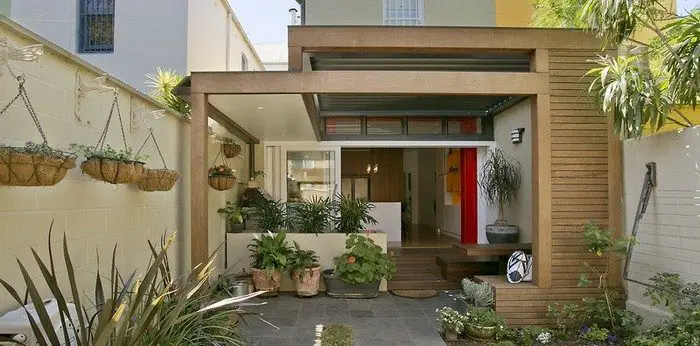
Surry Hills Sydney Australia – Danny Broe Architect
Built area: 150 m2 (1,620 sq. ft.)
Year built: Late 19th century
Year renovated: 2012
Surry Hills is within easy walking distance of Sydney’s CBD. Typical of much of ‘Old Sydney Town’, it was dormitory suburb for the ‘working classes’ with row after row, street after street of semi-detached single and two level terrace homes. These sit on narrow blocks as little as 3.6 metres (12 ft.) wide, poorly lit and poorly ventilated.
For most of the 20th century, the suburb fell into disrepute and disrepair as families moved to the suburbs.In the early 1980’s, the suburb started to regain popularity due to it’s easy access to work, transport, restaurants and night-life. Today, it is ultra-fashionable.
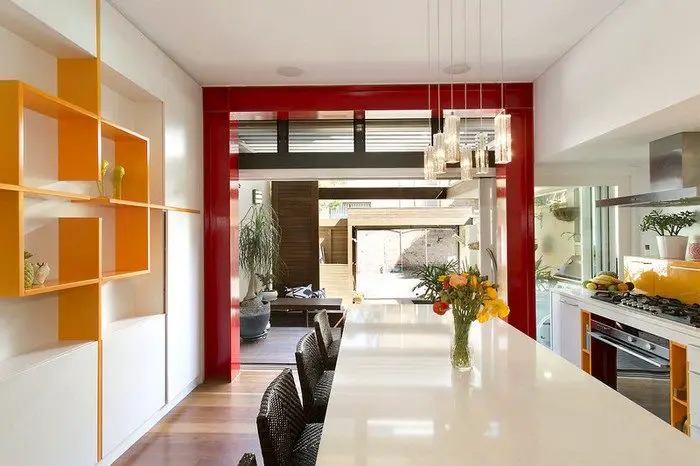
The project brief for this home – set on a double width lot – was to maintain and preserve the lovely big rooms at the front of the house, while radically transforming the kitchen and bathroom at the back into a wonderful contemporary space, seamlessly blending the inside and outside living spaces.
From the architect:
This project involved the total renovation of a very dark terrace house. The existing house had all of the normal dysfunctional aspects of most terrace houses – it was dark, falling apart, aesthetically outdated and the planning was very poor, due to the series of poor quality additions at the rear, including kitchen, bathroom and laundry. The bathroom blocked the living areas from the garden and there was no real connection between inside and outside.
Careful planning entailed reorienting the layout of the house. This increased the usability and flow of movement through the space. The poorly located bathroom at the back of the house was moved into the centre, and the kitchen expanded to the boundary, leaving a small courtyard in the middle of the house.
An innovative outdoor room was created between the kitchen and courtyard, using a hardwood structure and motor operated louvres which close to form a roof when it rains.
Click on any image to start lightbox display. Use your Esc key to close the lightbox. You can also view the images as a slideshow if you prefer.
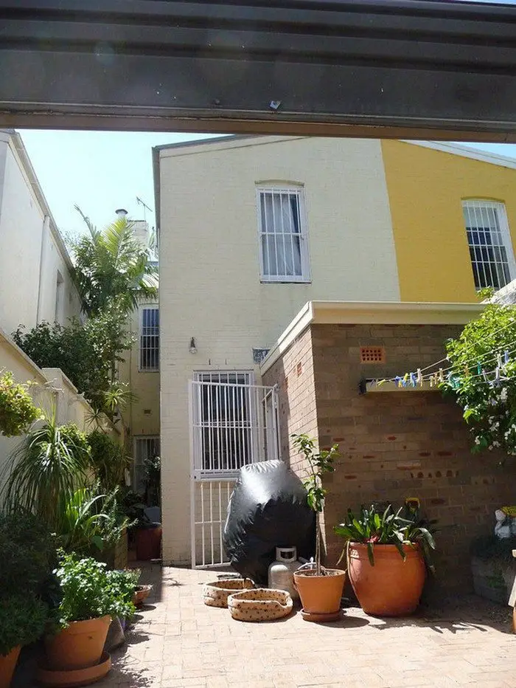

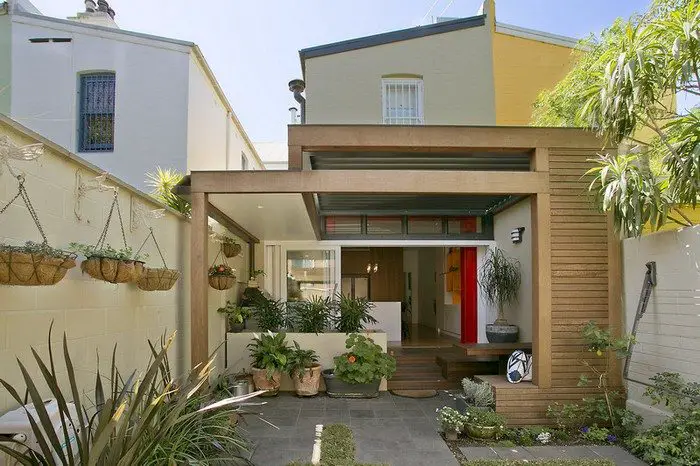
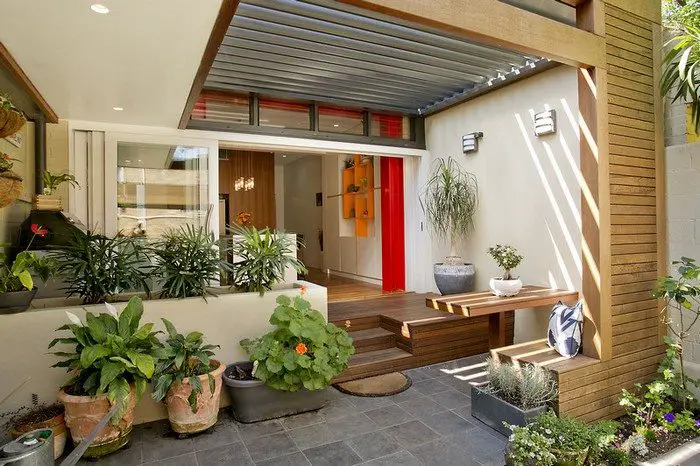
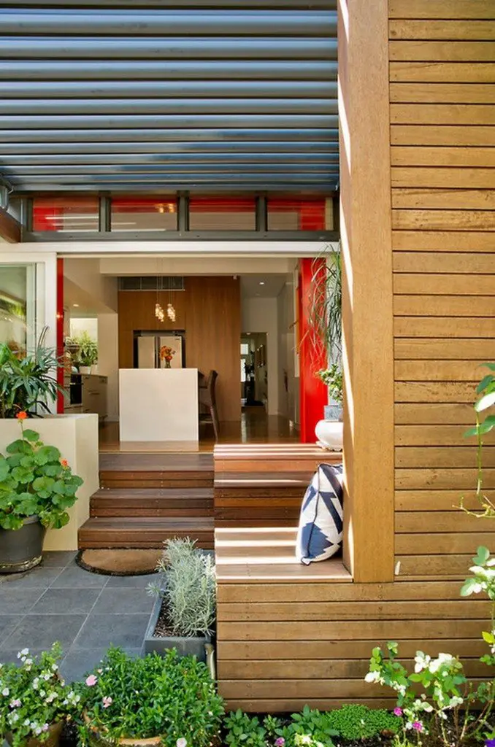
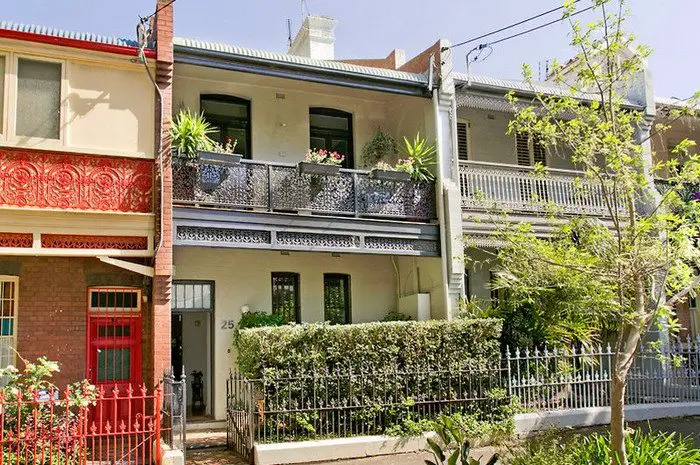
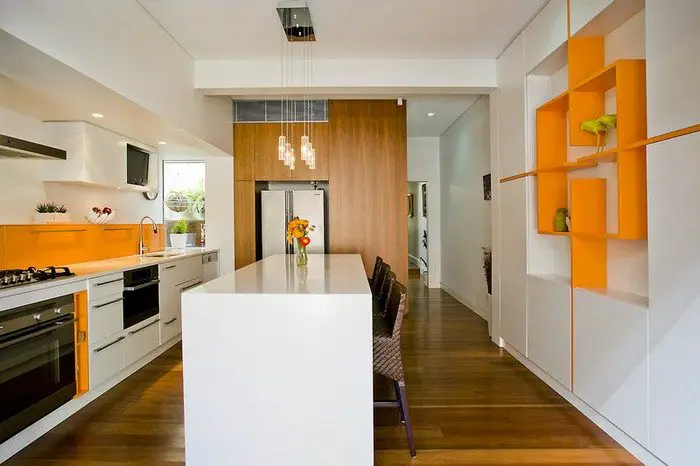

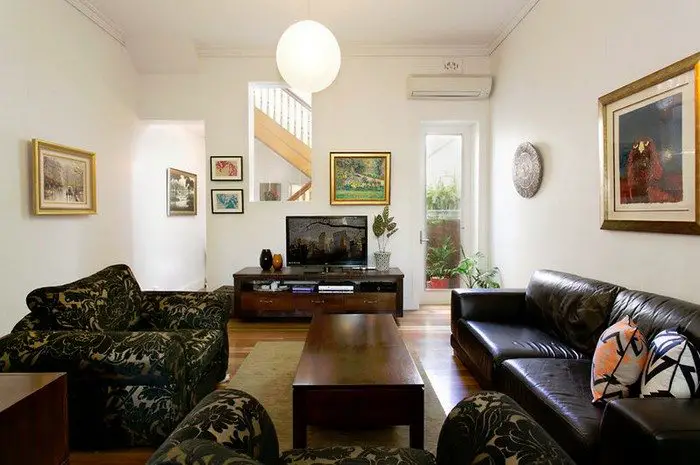
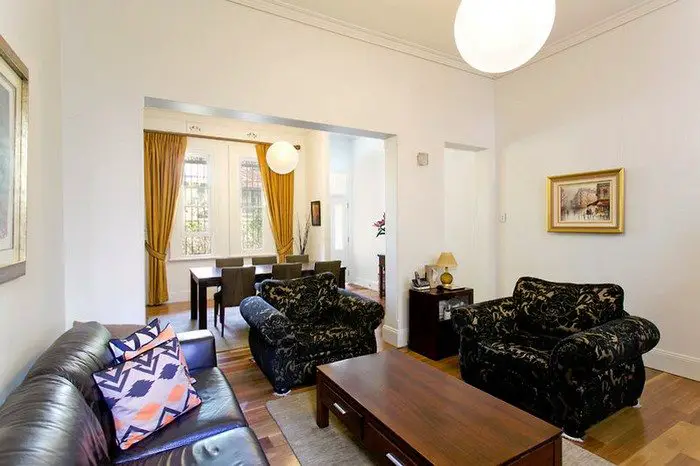
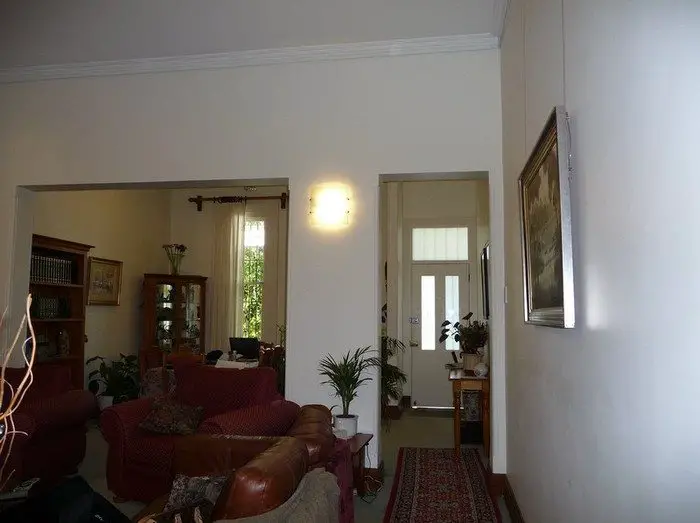
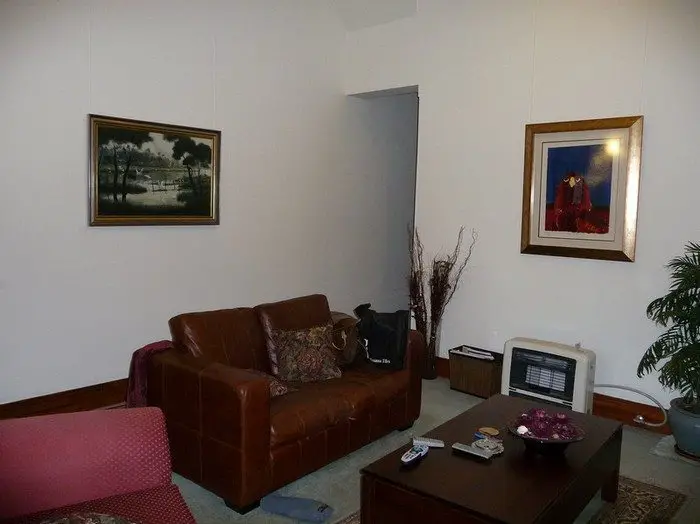
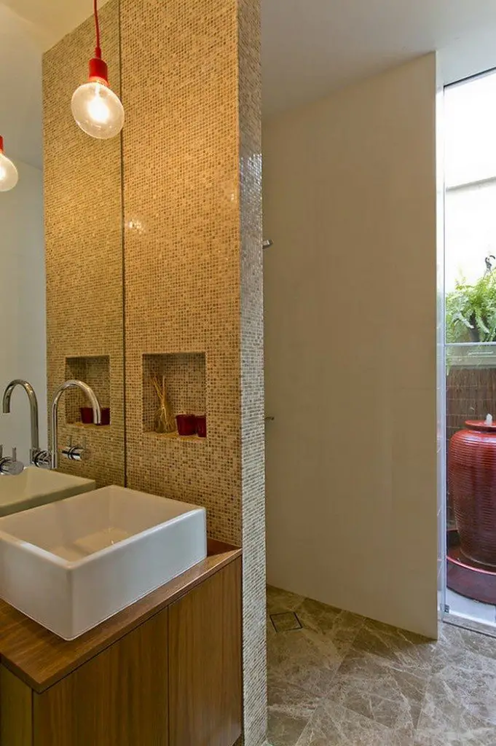
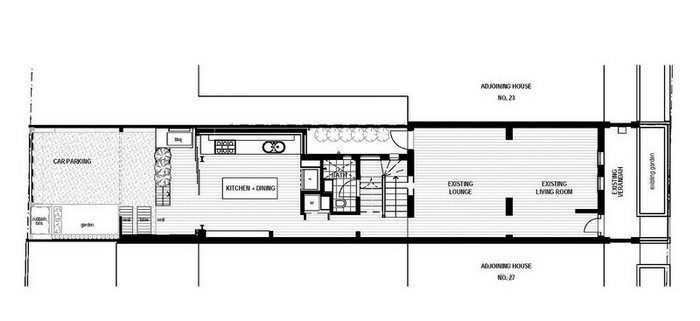
If you like this, why not also view other renovations and additions?






