Patio House
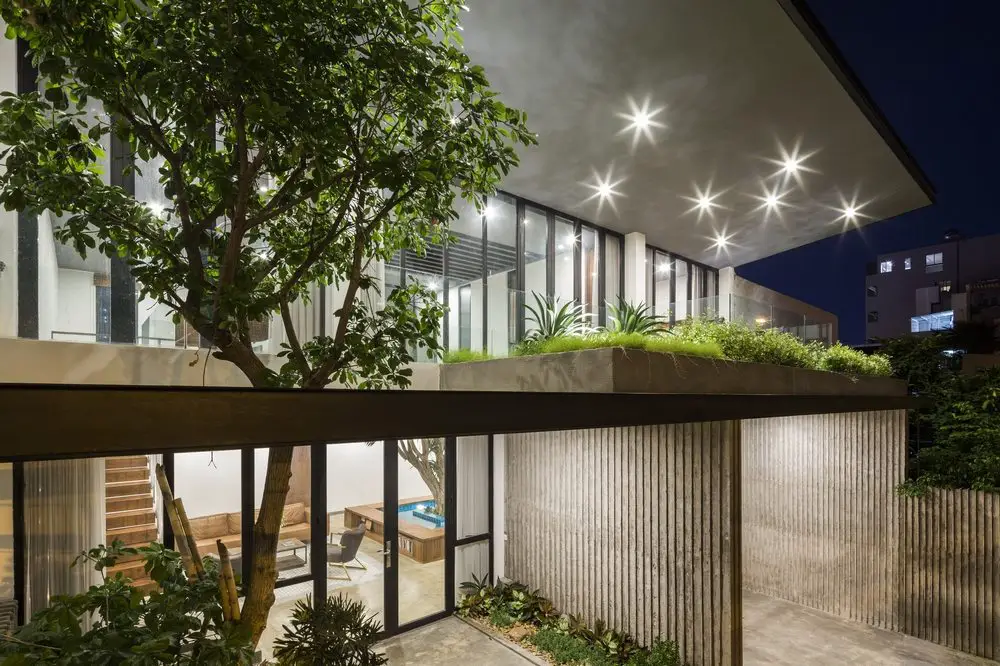
Ho Chi Minh City, Vietnam – MM++ Architects Project Year : 2018 Photographs : Hiroyuki Oki Patio House’s design aims to bring the outdoors in, incorporating nature indoors. The focal point of the house is the patio, which explains the house’s name. It has a large sky window that allows plenty of natural light […]
Pichai House
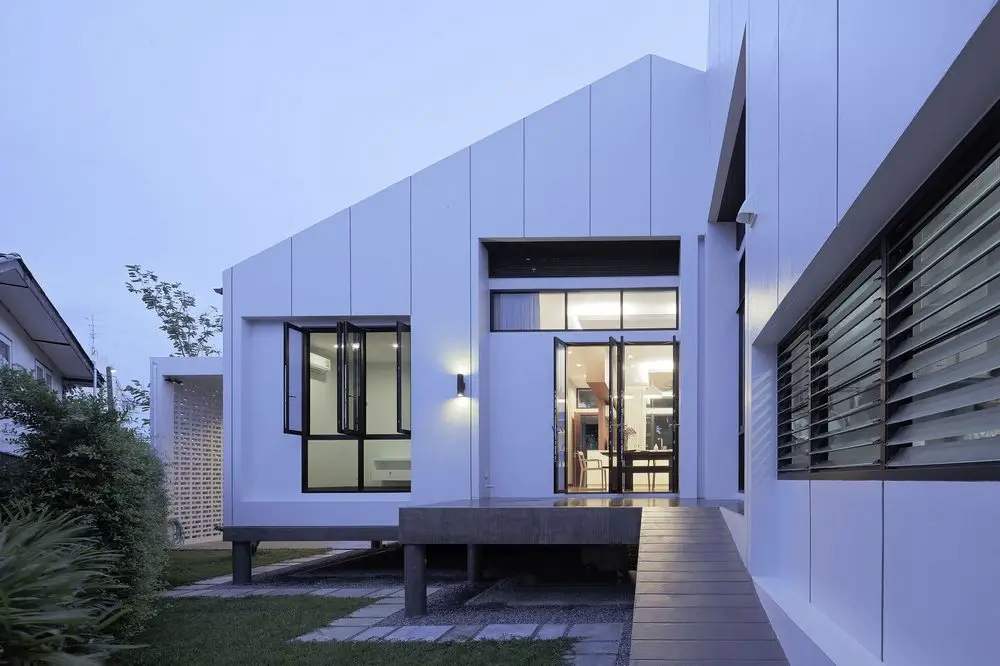
Bangkok, Thailand – Kittiya Architects Project Year : 2013 Developed Area : 280.0 m2 Photographs : Soopakorn Srisakul Pichai House is a simple white house that stands in a not-so-crowded neighbourhood in Bangkok, Thailand. Its layout is that of two squares joined at the corner. One square has the master bedroom, dining, and living […]
Holm Oak House
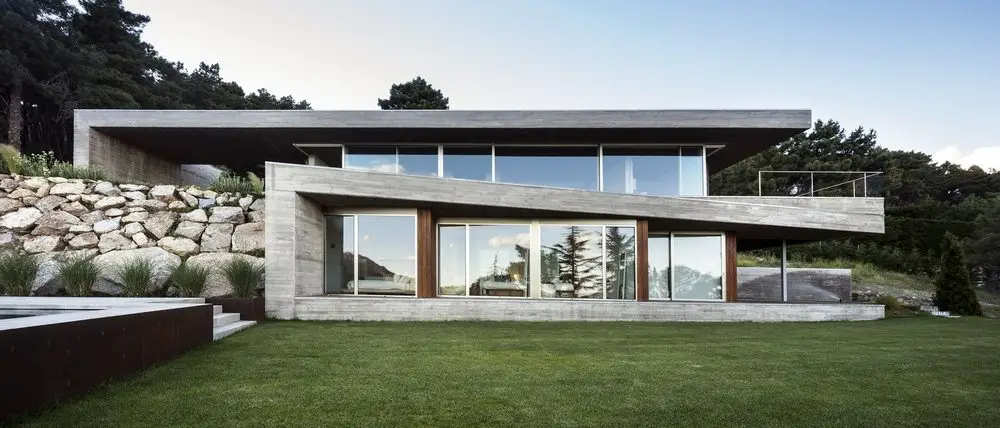
San Lorenzo de El Escorial, Spain – Aranguren&Gallegos Arquitectos Project Year : 2017 Developed Area : 450.0 m2 Photographs : Jesús Granada This stunning mountain retreat was inspired by a single holm oak tree. It was incorporated into the design and now stands in the middle of an open patio. Holm Oak House […]
Forever House
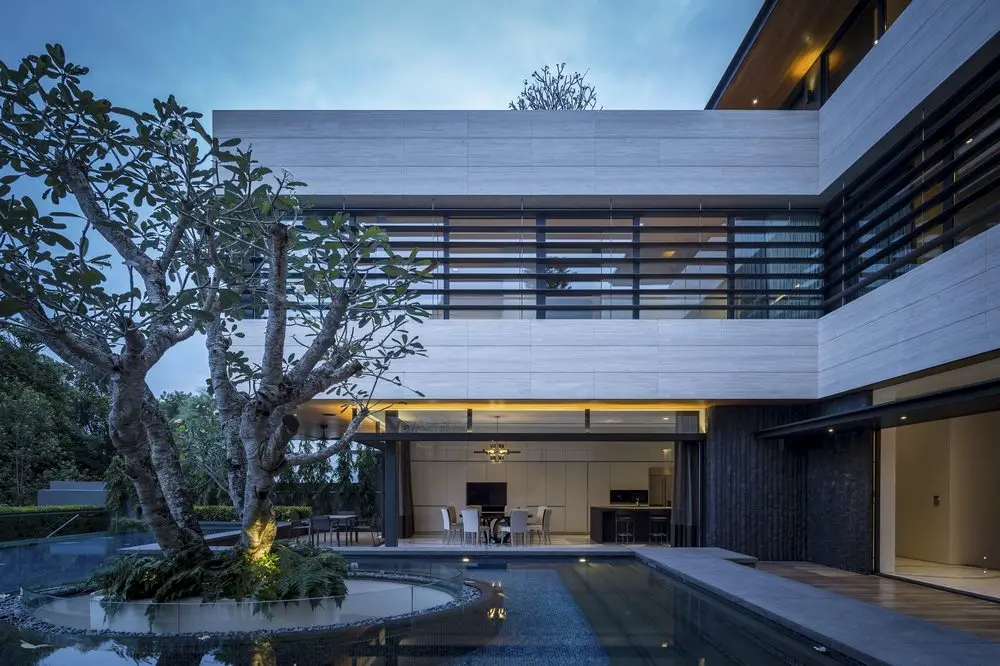
Singapore, Singapore – Wallflower Architecture + Design Project Year : 2016 Developed Area : 1006.0 m2 Photographs : Marc Tey Photography To say that Forever House is grand and luxurious would be a gross understatement. The homeowners’ “no-expense spared” mandate is evident all throughout the house. For starters, there’s a six-car garage with a […]
Casa Öcher
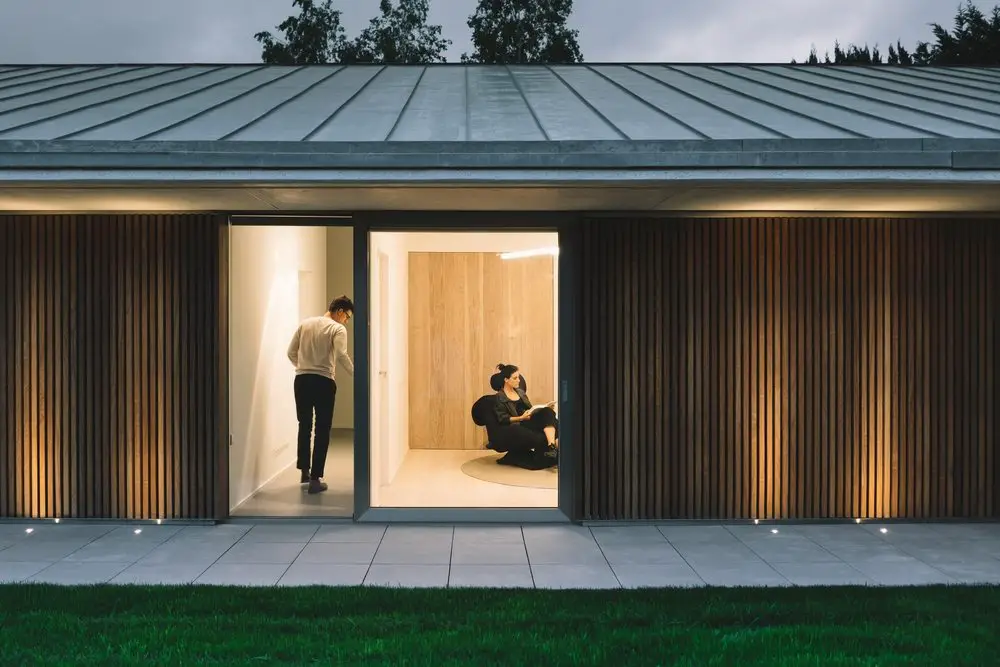
Navarre, Spain – MLMR Arquitectos Project Year : 2017 Developed Area : 400.0 m2 Photographs : Josema Cutillas, Pablo García Esparza Casa Öcher is a long concrete structure that resembles a wall. True to form, it serves several functions: as protection, shelter, and security. Towards one end, it forms into an L-shaped building, […]
Casa Bogavante
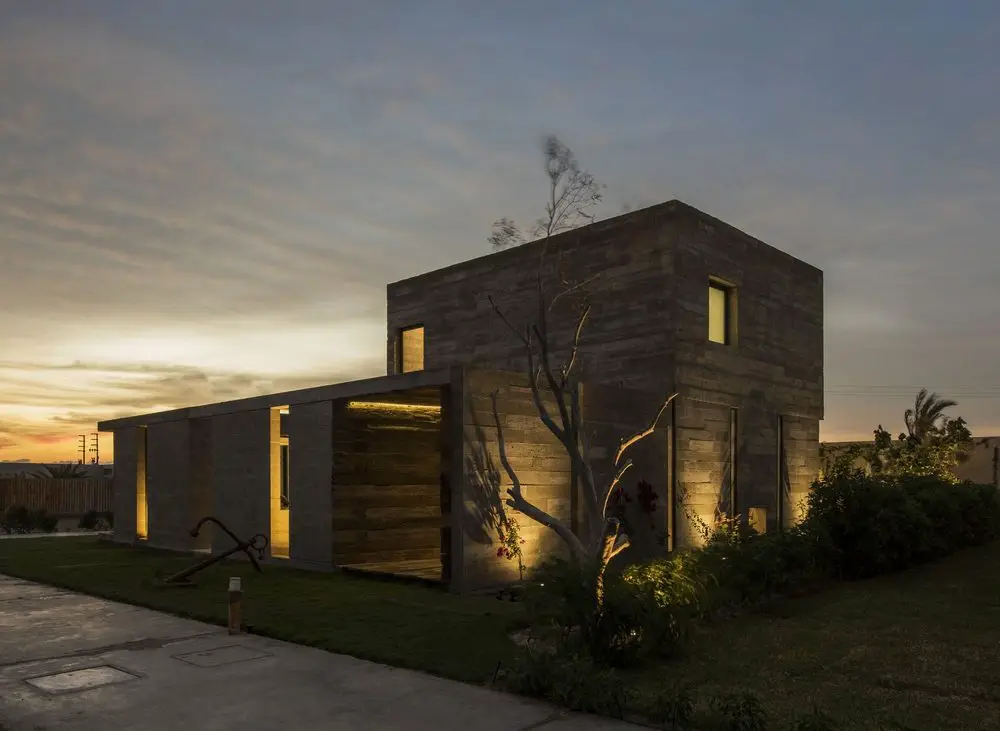
Paracas, Peru – Riofrio Arquitectos Project Year : 2018 Developed Area : 258.0 m2 Photographs : Elsa Ramirez Casa Bogavante derived its design inspiration from the desert. Because of its location, the house is regularly exposed to strong winds. Thus, the house was designed as a wind barrier. It has a courtyard garden with […]
Albino Ortega House
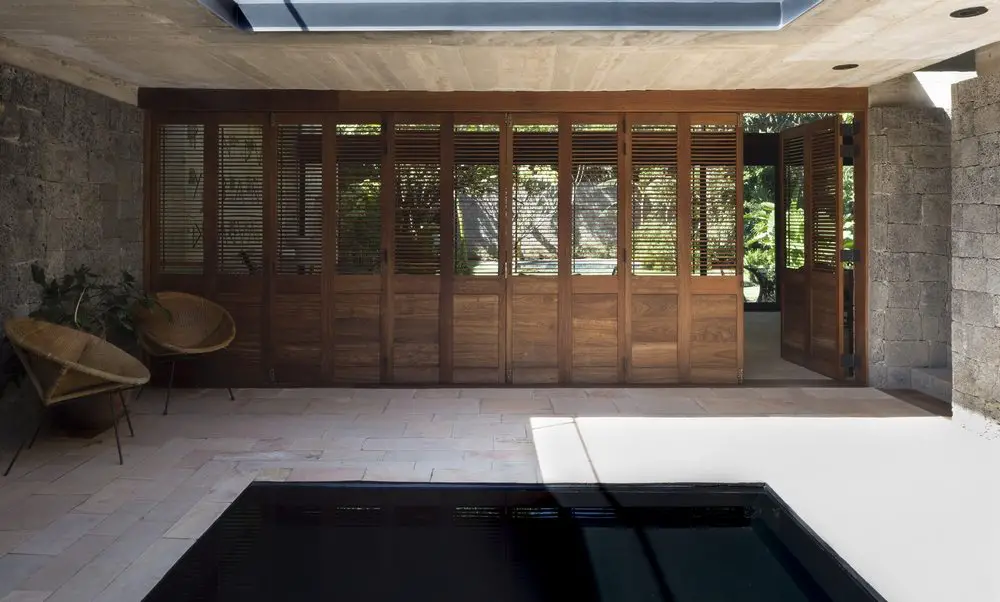
Tepoztlán, Mexico – Rozana Montiel | Estudio de Arquitectura Project Year : 2017 Developed Area : 230.0 m2 Photographs : Sandra Pereznieto The Albino Ortega House combines wood and stone in a garden setting. The architects of this four-bedroom home used locally-sourced materials to integrate the structure into its surroundings. External walls are […]
A Box in Disguise
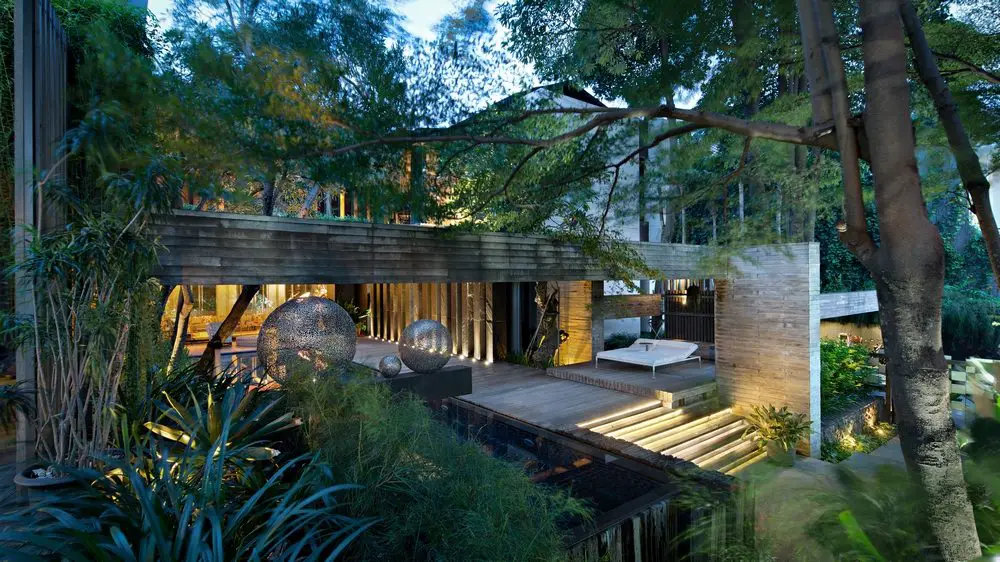
Jakarta, Indonesia – Wahana Architects Project Year : 2009 Developed Area : 1800.0 m2 Photographs : Mario Wibowo A Box in Disguise is a large residential structure with generous spaces. Its lavishness is barely visible from the outside. In fact, it is hidden from the street, amidst tall trees and dense bushes. But once […]
Tramuntana House
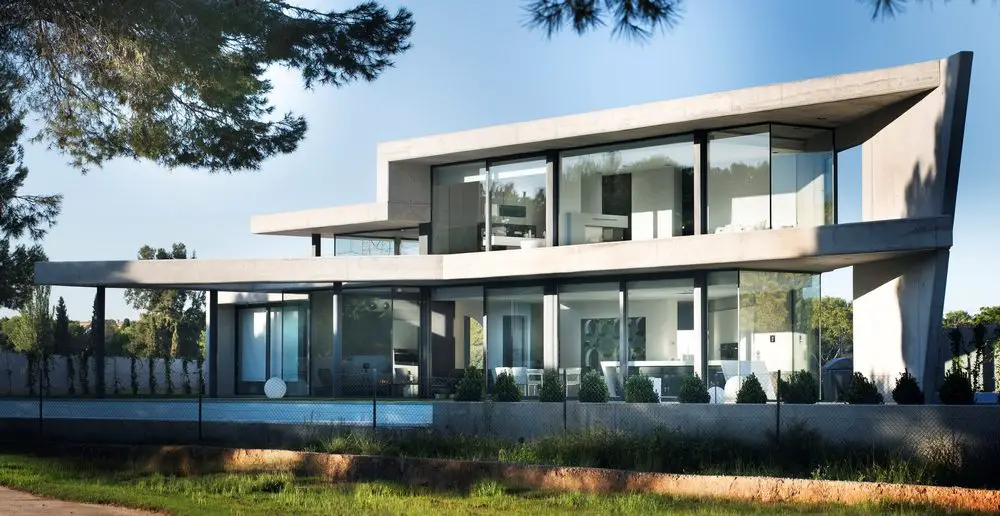
Bétera, Spain – Perretta Arquitectura Project Year : 2017 Developed Area : 246.0 m2 Photographs : Alfonso Calza Tramuntana House is a two-storey residential structure that features clean lines and sharp edges. Its east orientation is open, with huge glass walls that allow indoor-outdoor interplay. The house is finished in concrete. This contributes […]
1413 House
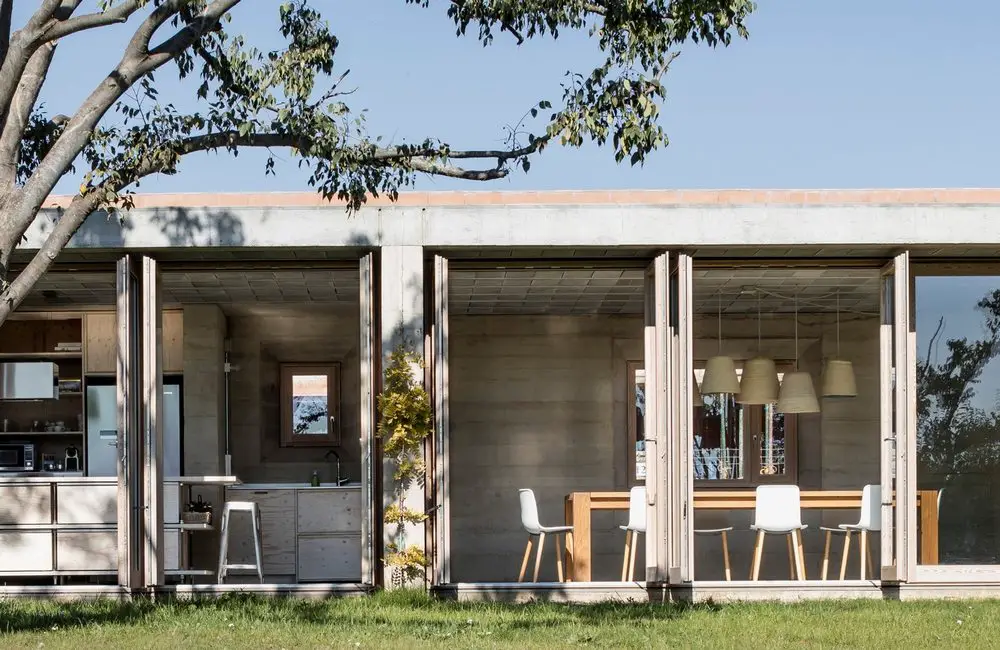
Ullastret, Spain – HARQUITECTES Project Year : 2017 Developed Area : 330.0 m2 Photographs : Adria Goulà The design of the 1413 House focused on an old stone-walled fence that used to stand at the site. Re-contextualizing the wall, the architects designed a home that represents the fence. A one-storey structure that stands […]
