Courtyard House
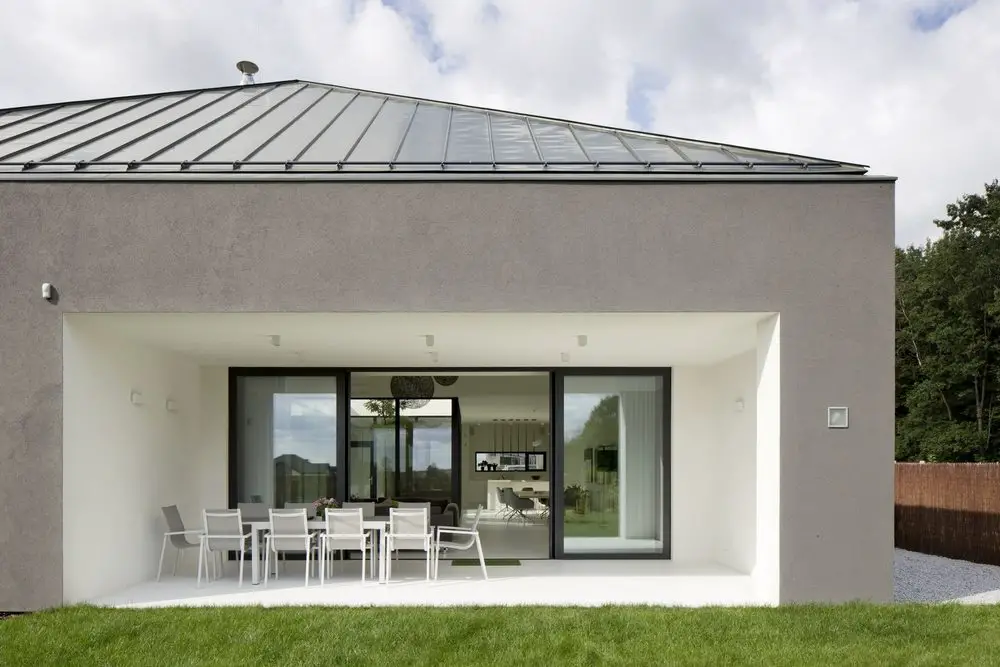
Gliwice, Poland – INOSTUDIO Project Year : 2016 Developed Area : 280.0 m2 Photographs : Marcin Grabowiecki Courtyard House is a stark white structure located near a forest in a densely populated neighborhood. The design is relatively simple – a pitched roof, symmetrical façade, nothing ostentatious. It’s a minimalistic, contemporary piece of architecture […]
La Mira Ra
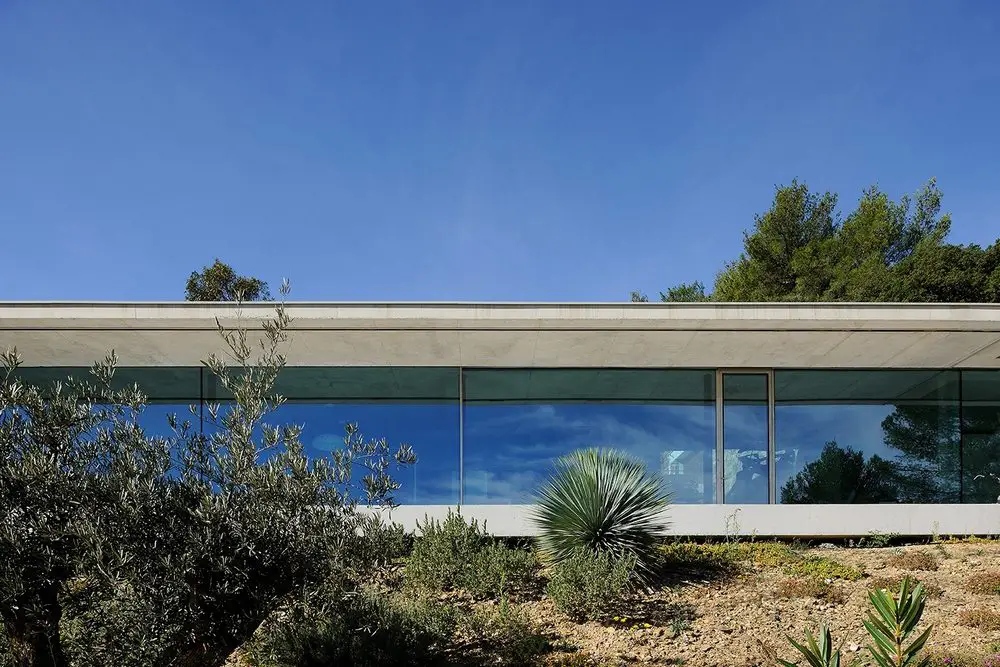
France – AUM Pierre Minassian Project Year : 2017 Developed Area : 350.0 m2 Photographs : Erick Saillet La Mira Ra represents the marriage between nature and architecture. It is a rectangular contemporary residential structure sitting at the foot of the mountains. The stone home is well surrounded by tall trees and lush vegetation. […]
House of Stone
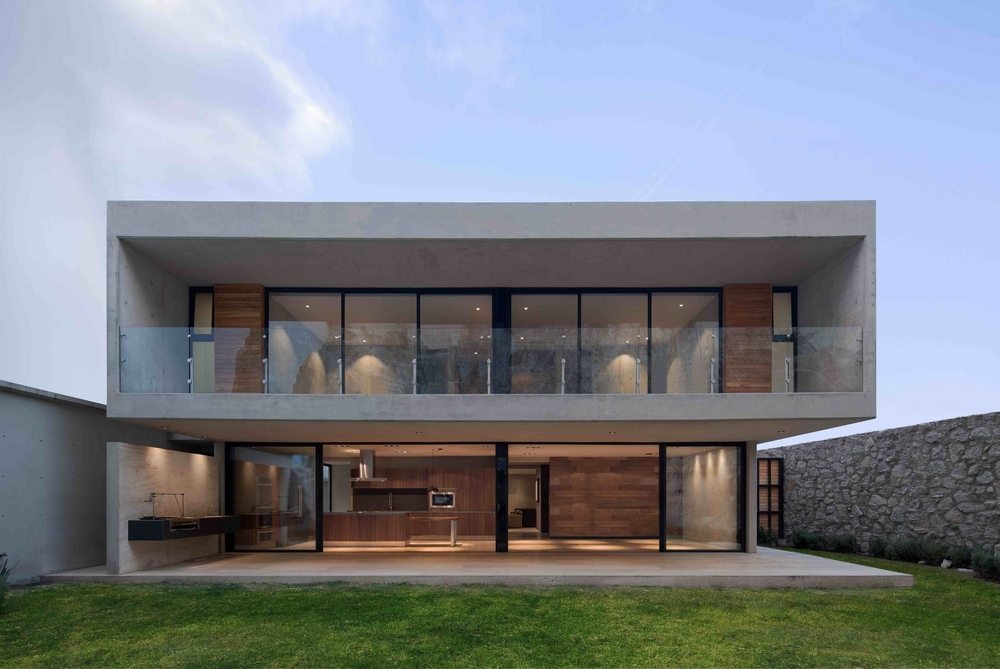
Mexico City, Mexico – Jorge Hernández de la Garza Project Year : 2018 Photographs : Jorge Hernández de la Garza The House of Stone is a modern piece of architecture in Mexico City. Its rugged appeal blends well with the surrounding landscape. It’s a three-story residence with plenty of strategically placed windows to […]
Casa Ponce
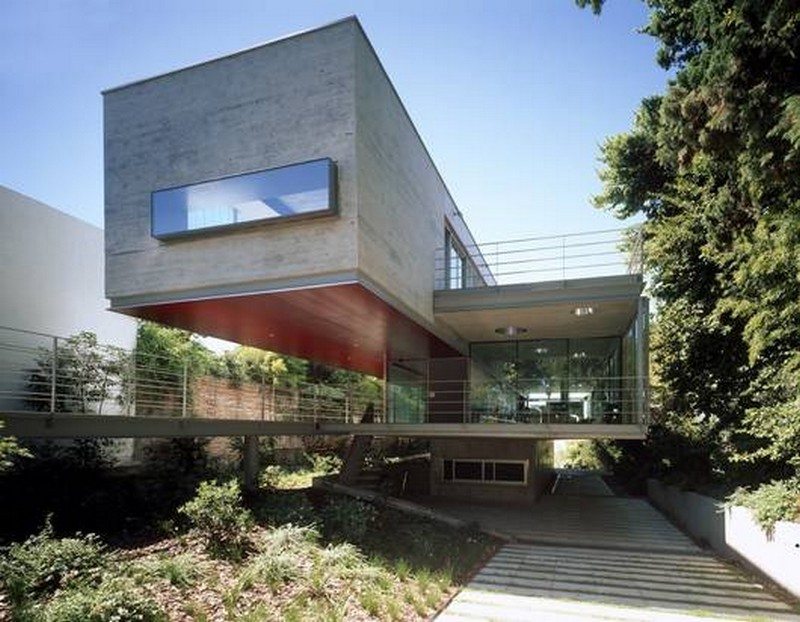
Buenos Aires, Argentina – Mathias Klotz Project Year : 2000 Developed Area : 570.0 m2 Photographs : Roland Halbe Casa Ponce is a contemporary home that stands in a 1940s neighborhood. The site is long, narrow, and steeply sloped, surrounded by lush vegetation. It also has great views of the Río de La Plata river. […]
The Safe House
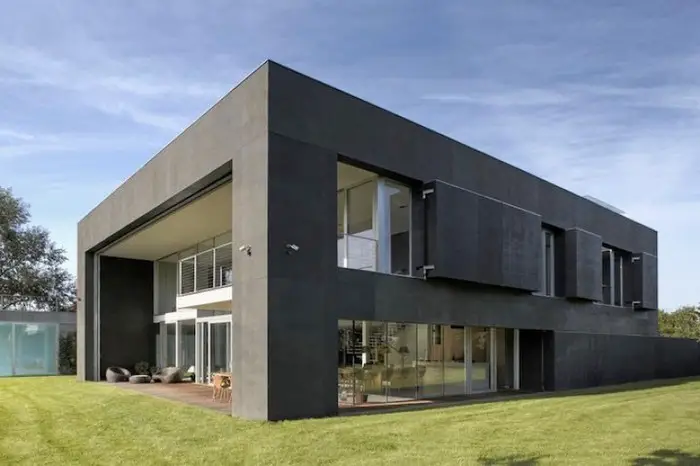
Near Warsaw, Poland – KWK PROMES Lot size: 2,500 m2 (27,000 sq. ft.) Built area: 566 m2 (6,112 sq. ft.) Worried about security? Here’s your solution…The ‘Safe House’ was designed by Polish architect, Robert Konieczny. It’s a massive concrete cube with moveable walls! The house was a shortlisted entry for the 2009 […]
Casa Ecs
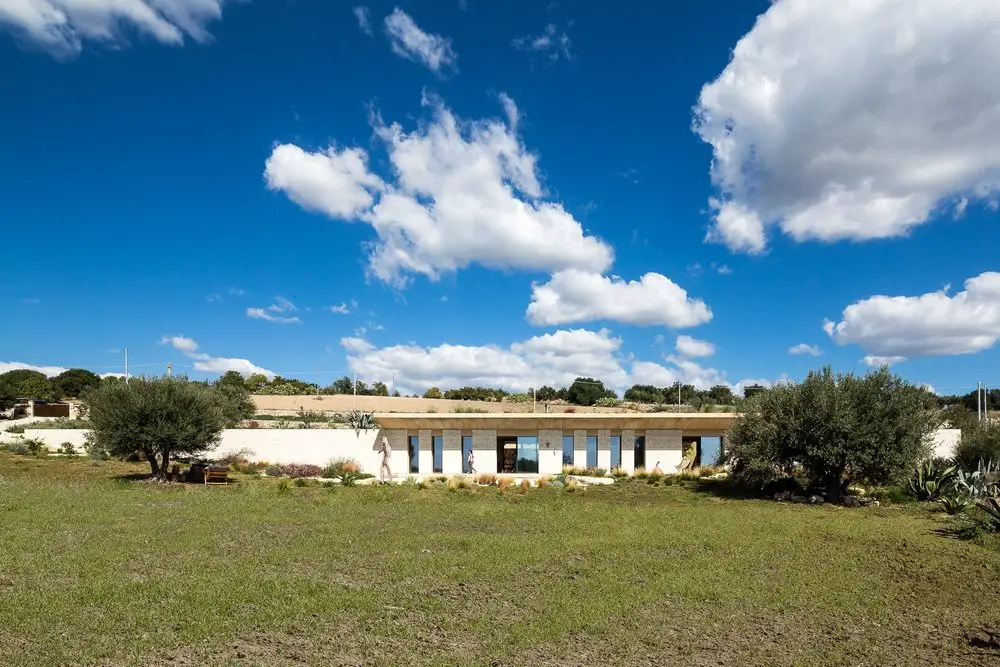
Scicli, Italy – Giuseppe Gurrieri Studio Project Year : 2017 Developed Area : 230.0 m2 Photographs : Filippo Poli Casa Ecs sits in the middle of the Mediterranean landscape. The green roof, earthen walls, and lush landscaping makes this home unique. Like a chameleon, it blends well with its surroundings, looking exactly where […]
Kofererhof House
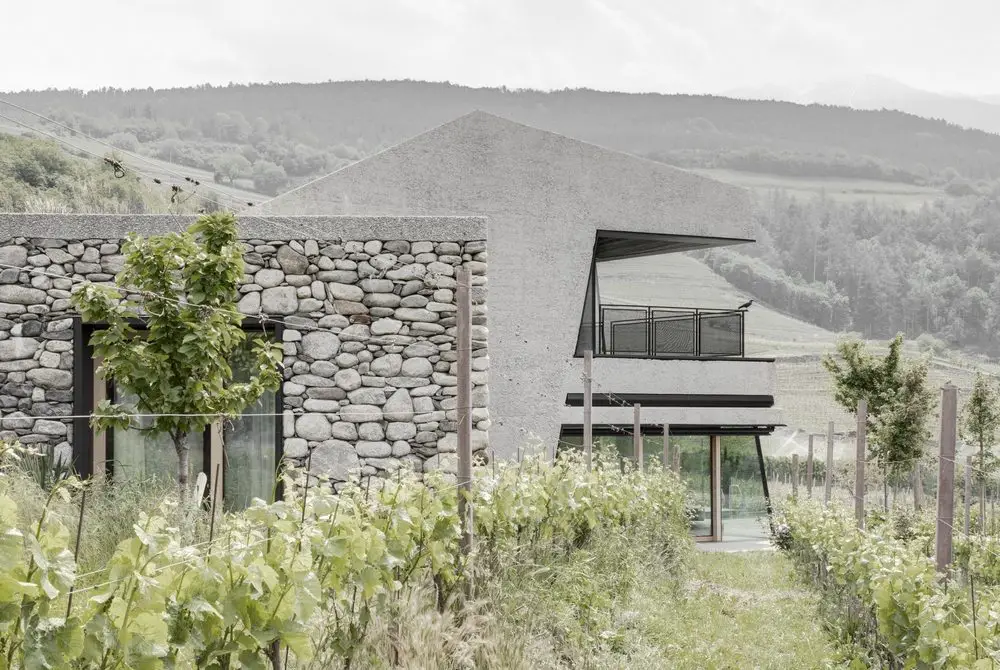
Neustift, Italy – bergmeisterwolf architekten Project Year : 2014 Developed Area : 300.0 m2 Photographs : Lukas Schaller, Gustav Willeit, Leonhard Angerer , Mads Mogensen, Jürgen Eheim Kofererhof House is a modern structure that sits beside an old farmhouse – quite a vision of inverses. It is a long, vertical building made […]
Tropik Works

Costa Rica – VOID opd Project Year : 2016 Developed Area : 215.0 m2 Photographs : Andres Garcia Lachner Tropik Works is a highly sustainable home built in close connection with nature. The home operates on the premise of simplicity. It embodies uncomplicated living through straightforward design minus the frills. The home was […]
QP House
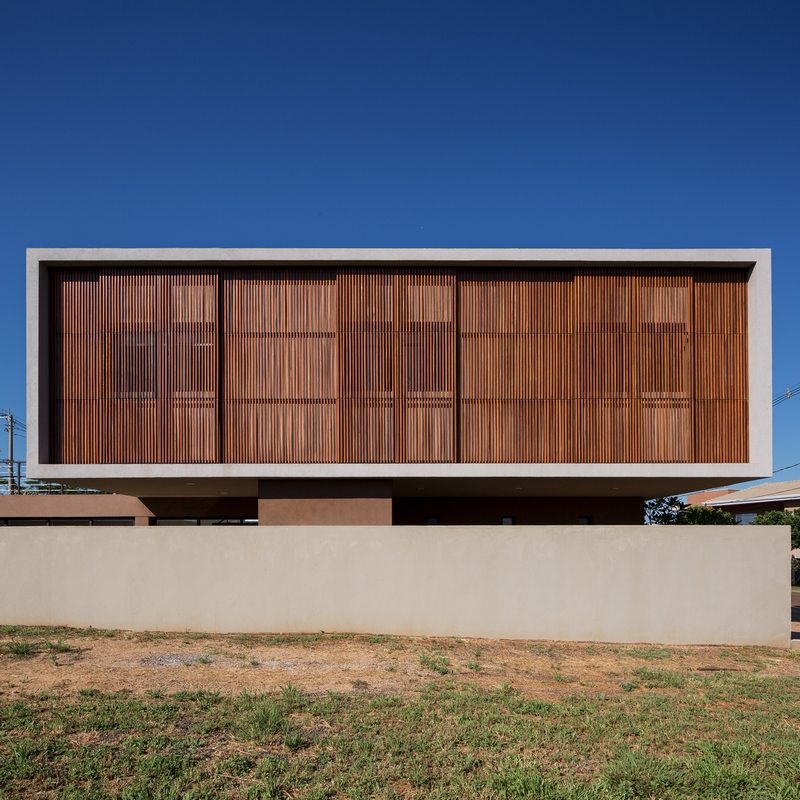
Ribeirao Preto, Brazil – comoVER Arquitetura Urbanismo Project Year : 2016 Developed Area : 353.0 m2 Photographs : Manuel Sá QP House intends to emphasize the harmonious relationship between the structure and the land. It is a two-story residence with the ground floor designed to leave a vertical area free. This area now […]
The House of Secret Gardens
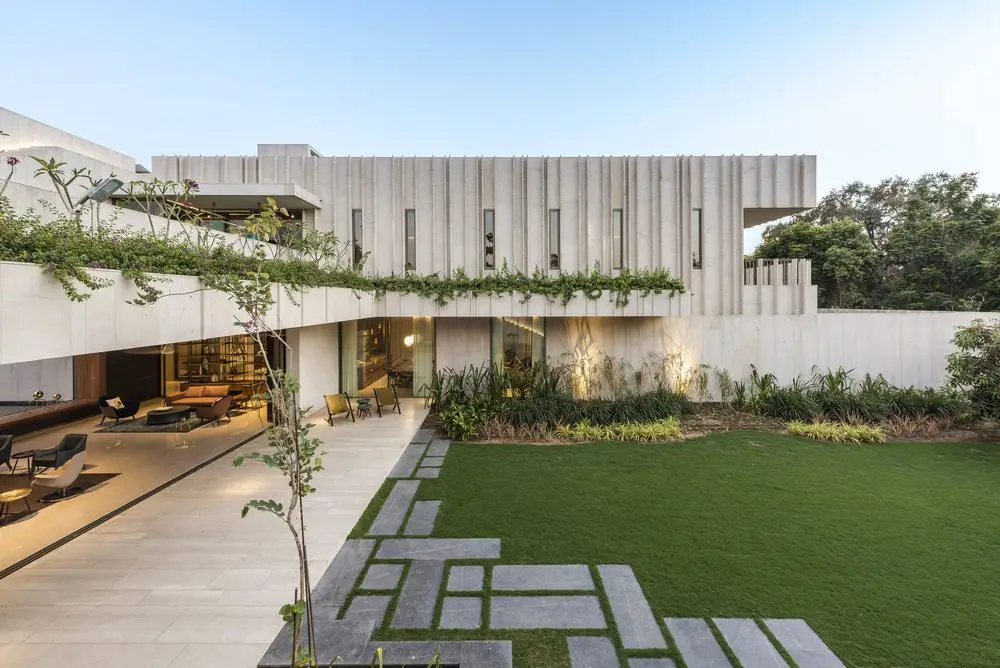
Ahmedabad, India – Spasm Design Project Year : 2018 Photographs : Umang Shah, Photographix, Edmund Sumner House of Secret Gardens is a modern home with a cross-shaped layout. It was built using Dhrangadhra stone, a popular material choice in the area. With its speckled appearance, the stone is known to age well. Aside from the […]
