Post Contents
Neustift, Italy – bergmeisterwolf architekten
Project Year : 2014
Developed Area : 300.0 m2
Photographs : Lukas Schaller, Gustav Willeit, Leonhard Angerer , Mads Mogensen, Jürgen Eheim
Kofererhof House is a modern structure that sits beside an old farmhouse – quite a vision of inverses. It is a long, vertical building made of raw concrete. It contrasts beautifully with the aging materials of the farmhouse.
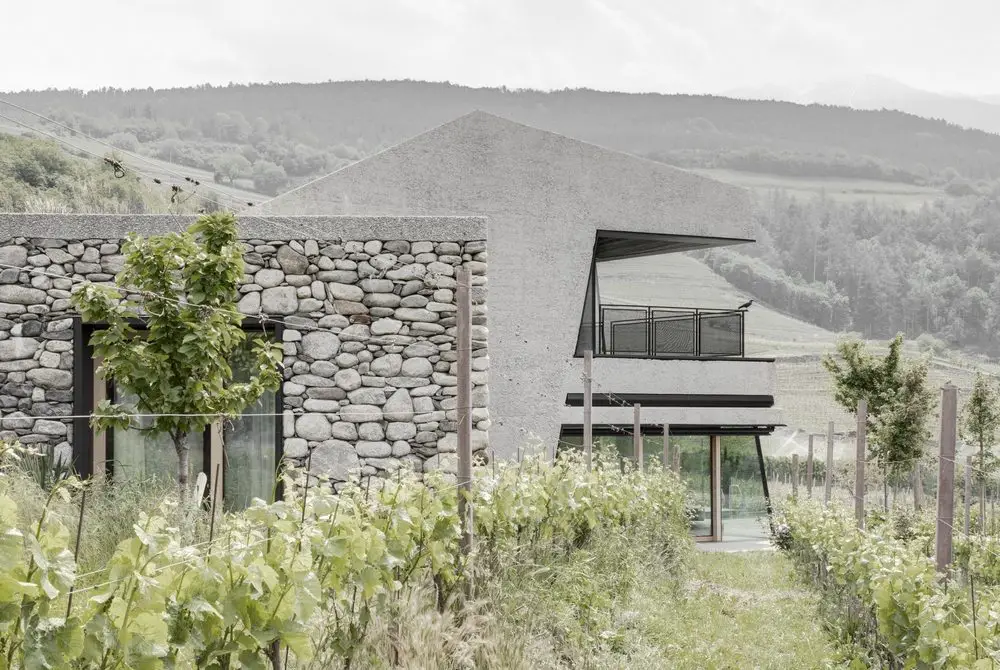
The house stands in the middle of a vineyard. Despite its modern appearance, the house blends well with the surrounding landscape. It “rises up” from the ground, being a part of the natural environment.
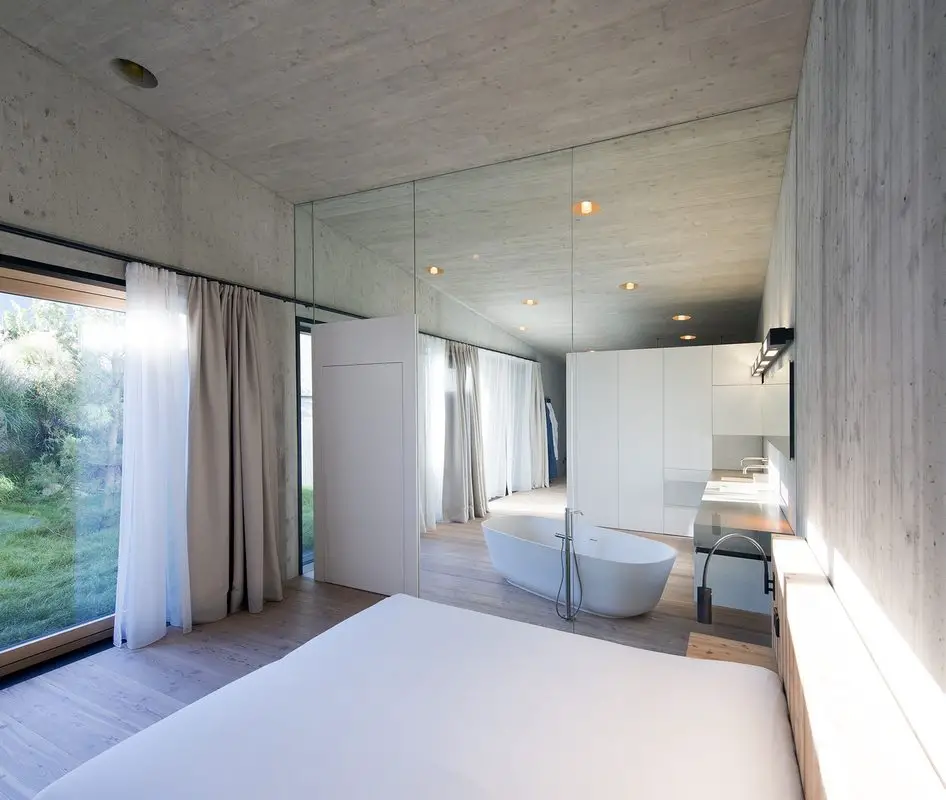
Inside, it is bright and airy, with timber being the dominant material of choice. It is used in floors, furniture, built-ins, and ceilings. Large glass windows provide great outside views.
Kofererhof House is contemporary architecture designed with restraint.
Notes from the Architect:
The new residential building will be built next to the parental farmhouse, on the hill above the monastery’s Nativity. a building that is rooted in its origins with the landscape and growing up becomes part of the reblandschaft. a long-drawn body that expands into a farmyard situation during the course of the terrain. the building will be part of the vineyard, the landscape. The result is a new “center”, an open but intimate area, a courtyard around which the monolith nestles. on the outside, the raw washed concrete, inside a timber construction, which at the same time assumes the constructive and static function as a roof support. to continue, to open, to grow out of oneself. a game with spaces, with heights and views.
Click on any image to start lightbox display. Use your Esc key to close the lightbox. You can also view the images as a slideshow if you prefer. 😎
Exterior View :
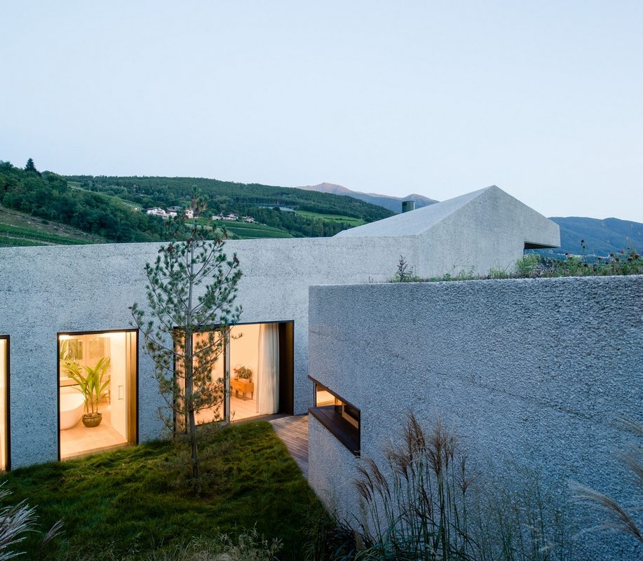


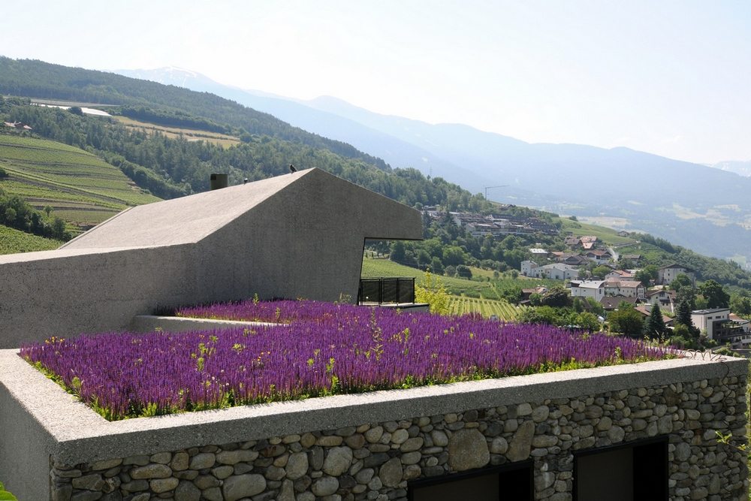
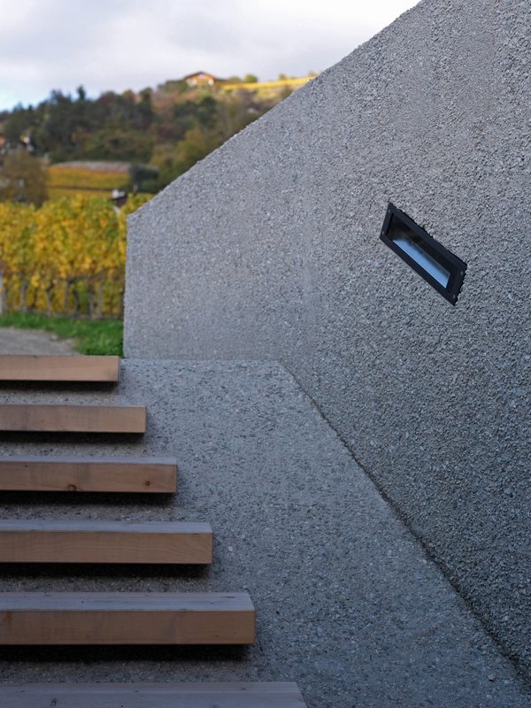
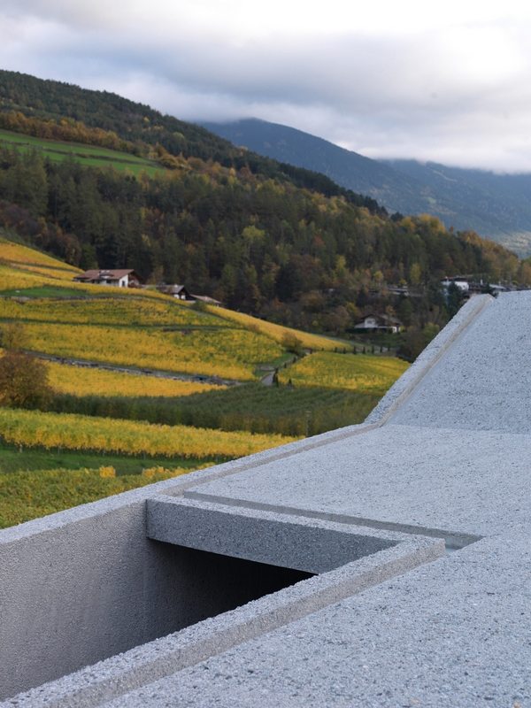
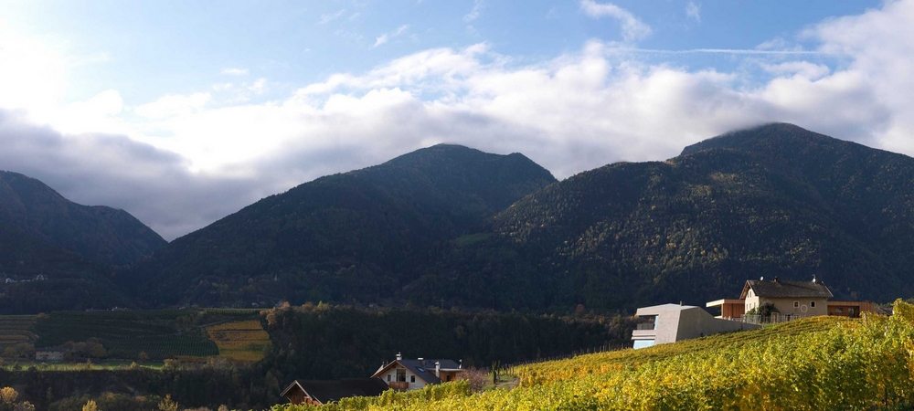
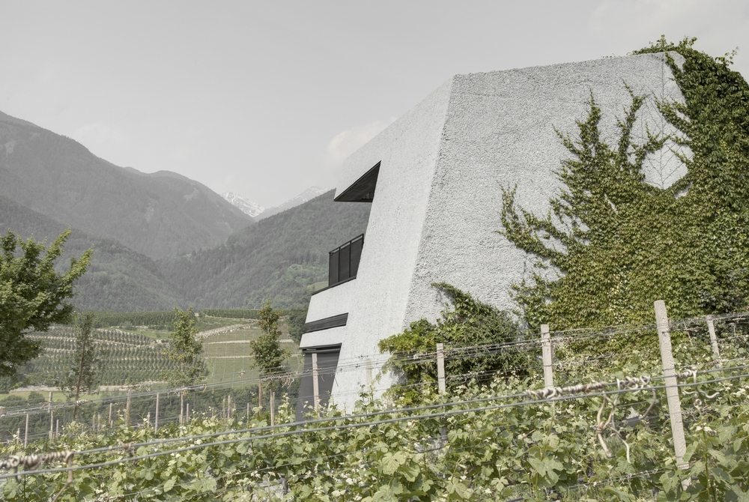
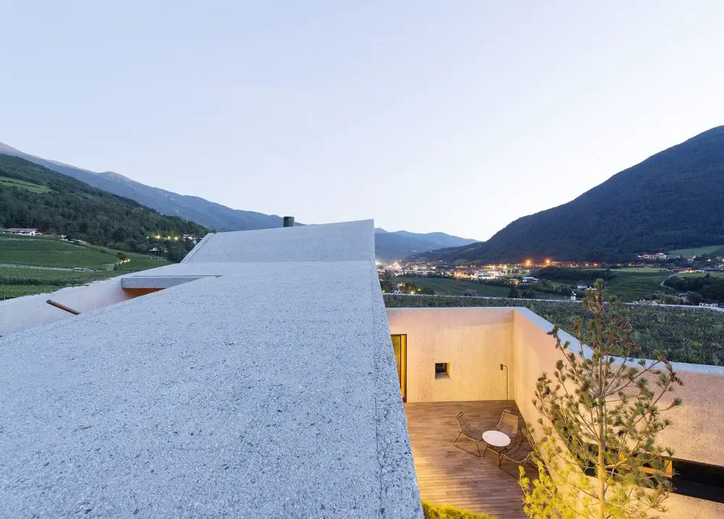
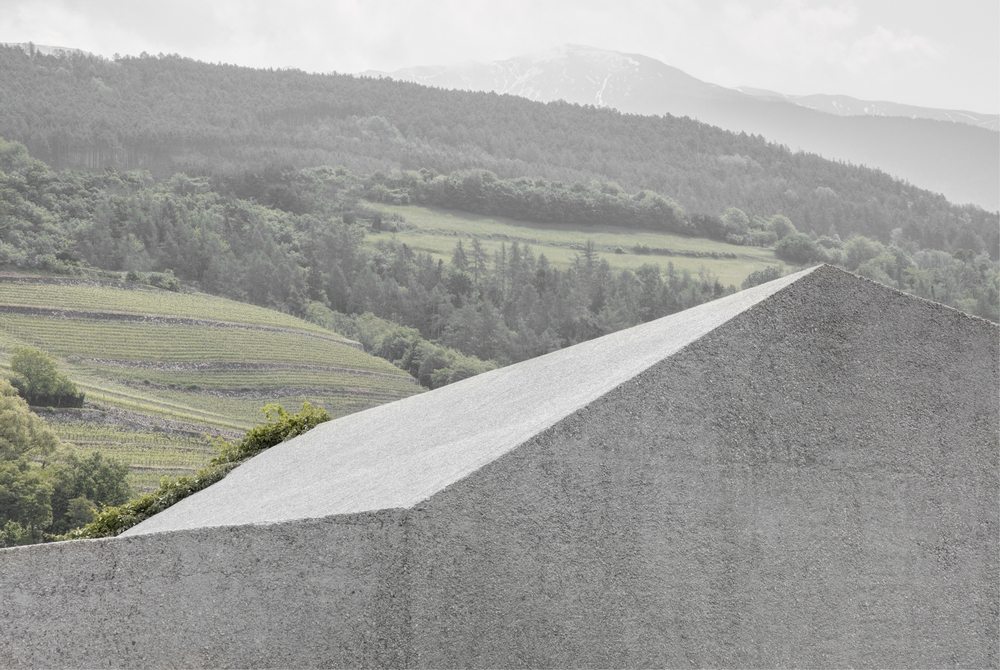
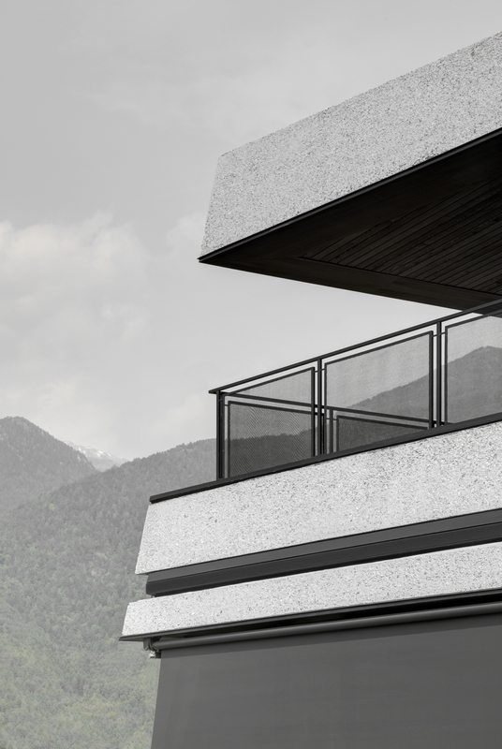
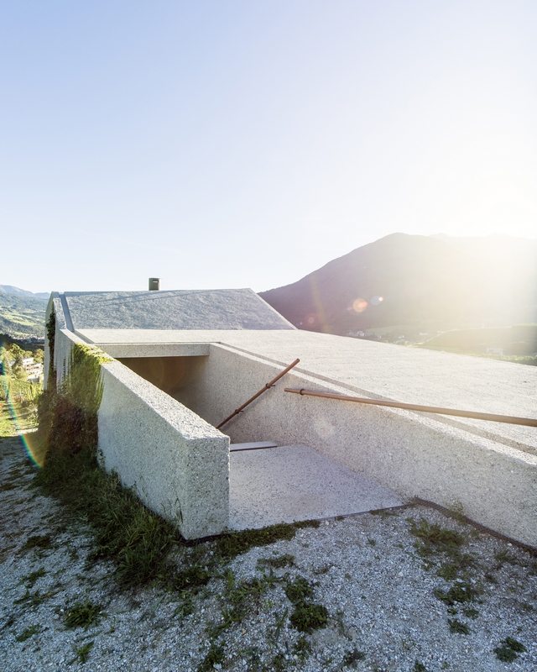

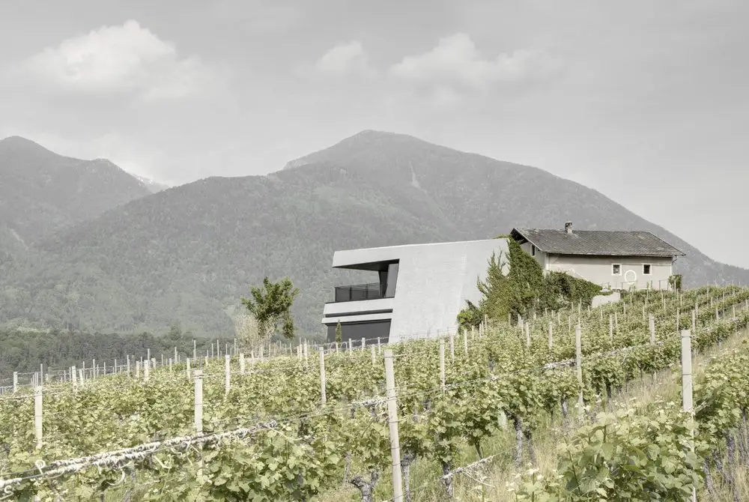
Interior View :
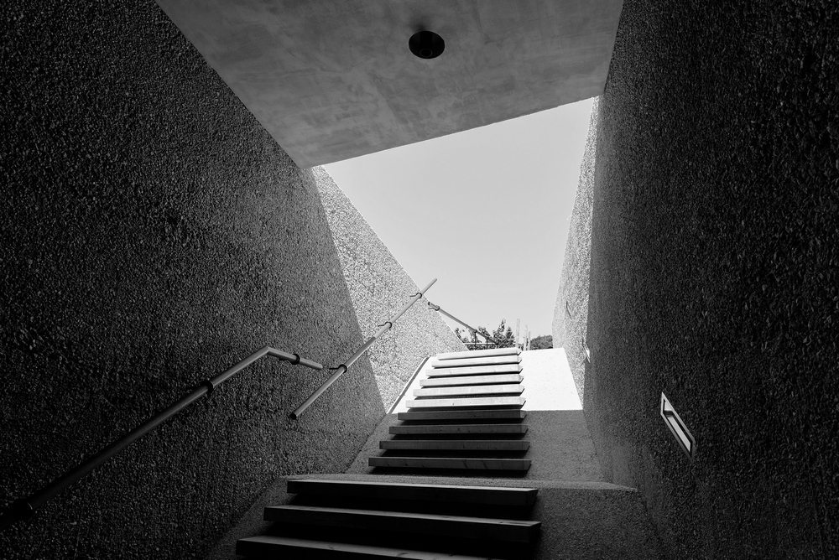
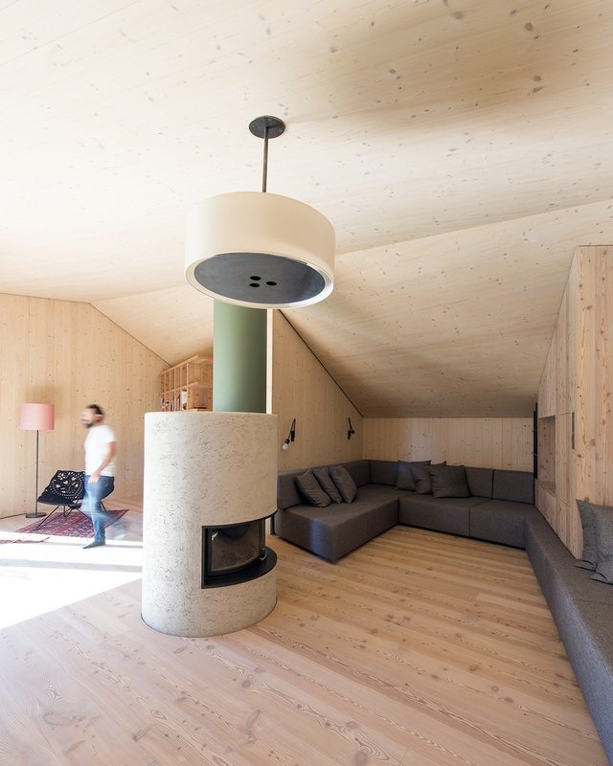
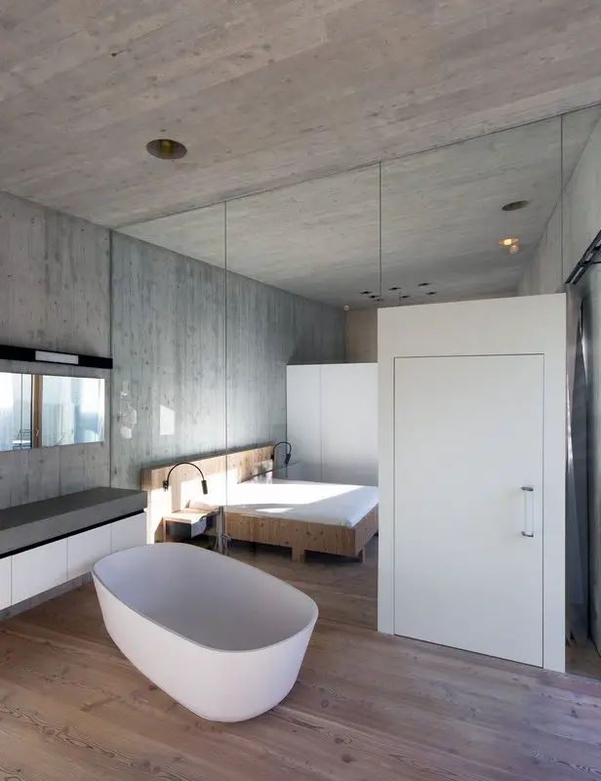
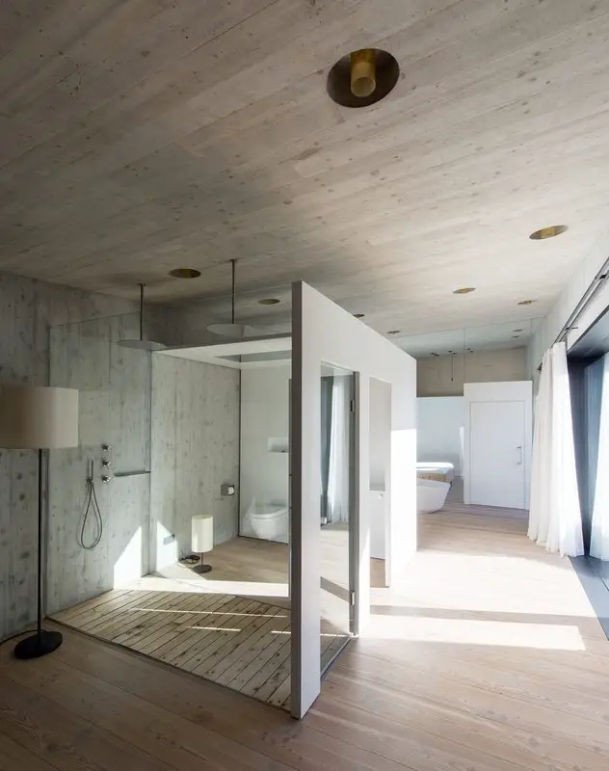
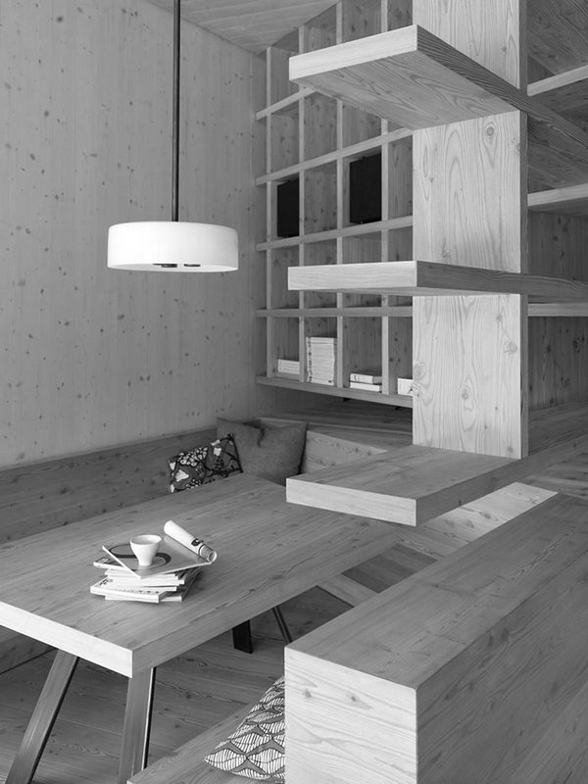
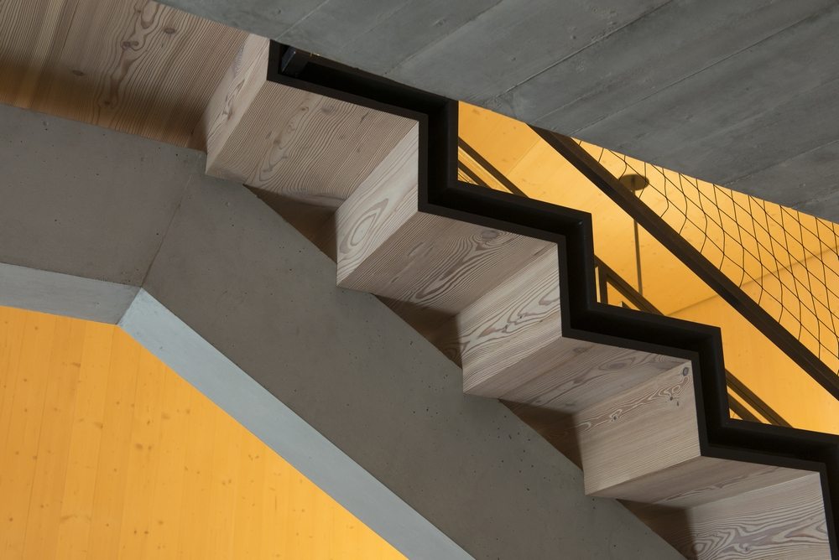
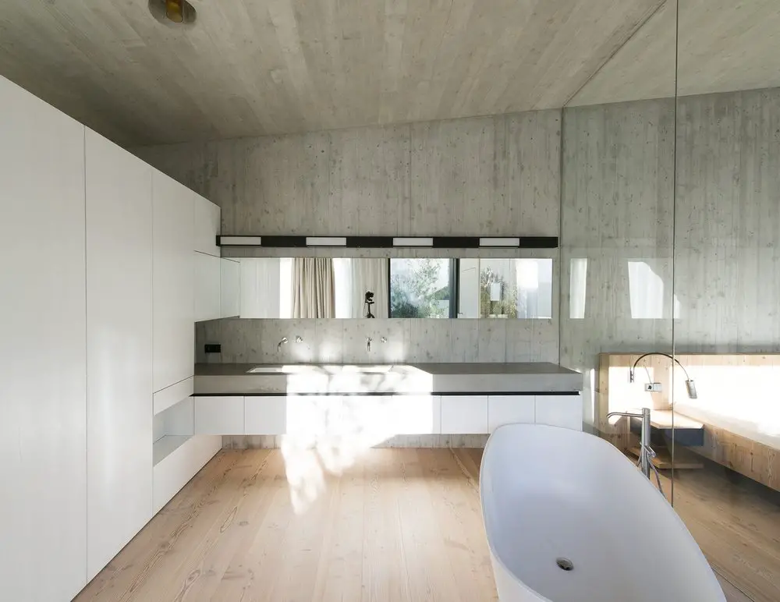


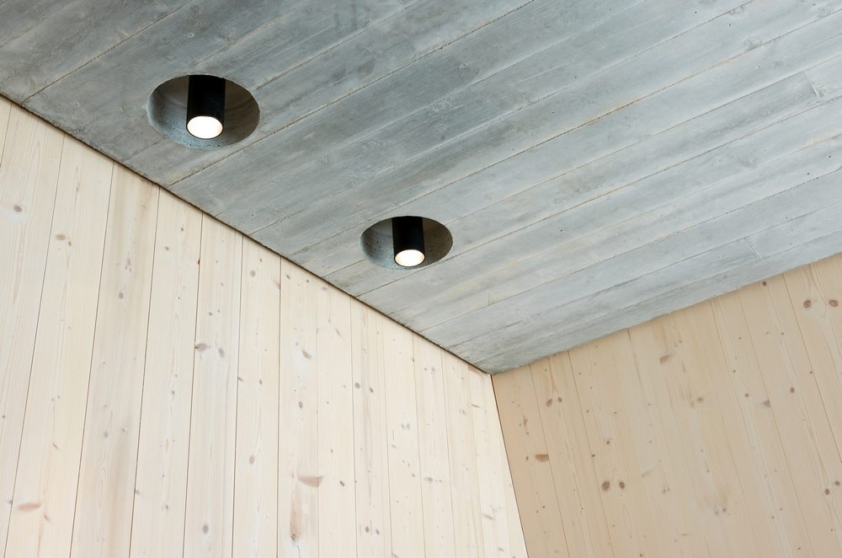
Drawing View :
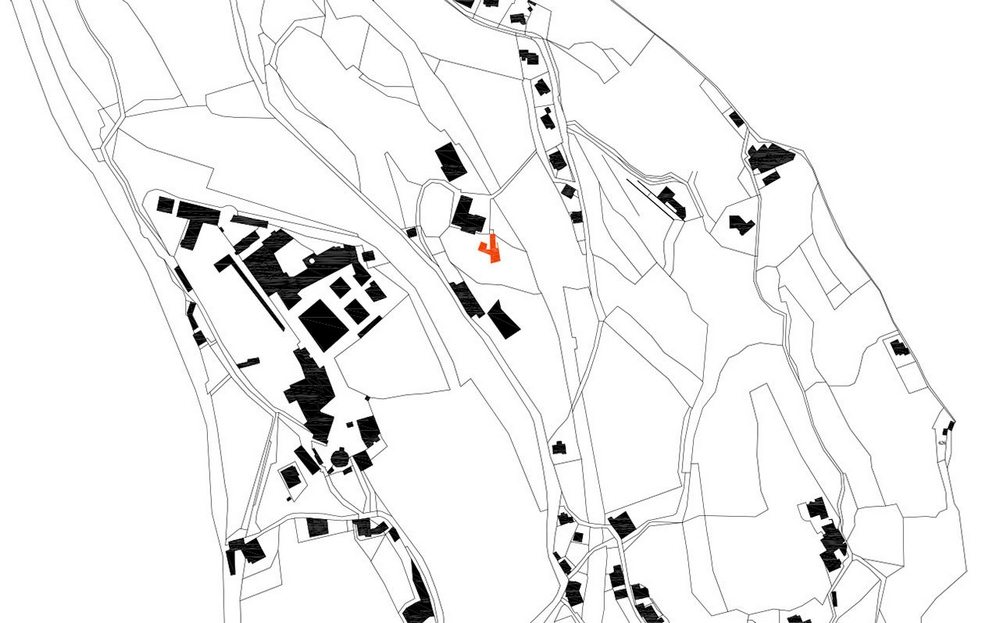
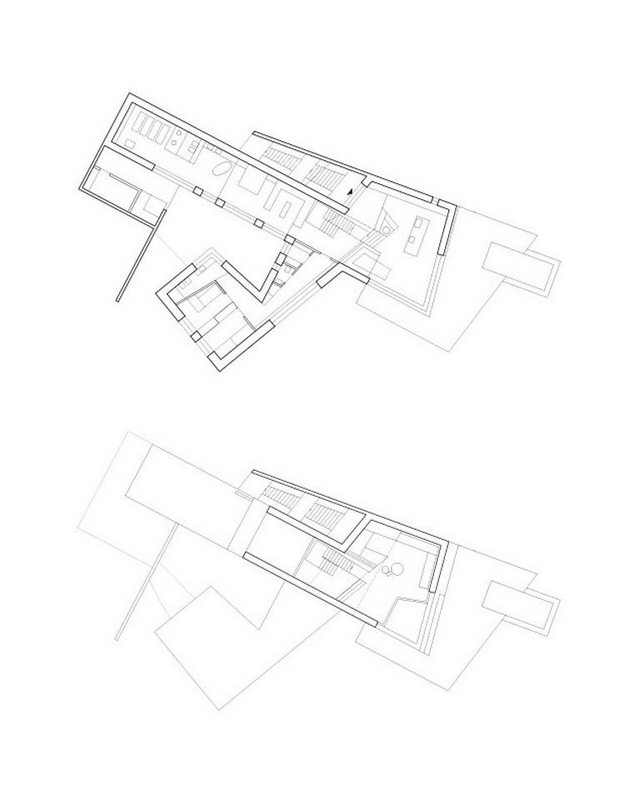
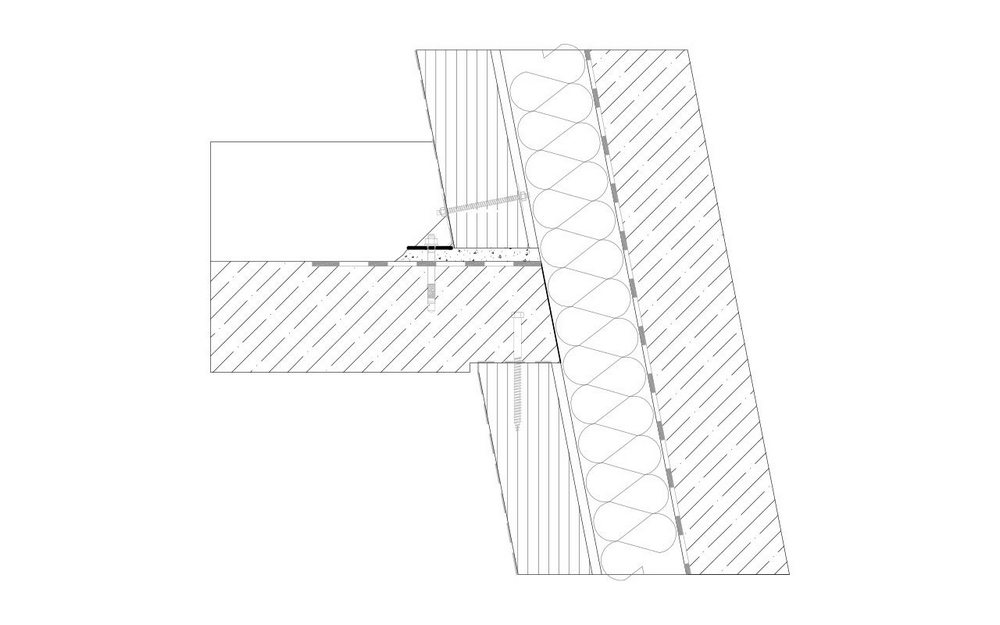

Casa Ecs is another interesting Italian home you may want to see.





