Post Contents
Ribeirao Preto, Brazil – comoVER Arquitetura Urbanismo
Project Year : 2016
Developed Area : 353.0 m2
Photographs : Manuel Sá
QP House intends to emphasize the harmonious relationship between the structure and the land. It is a two-story residence with the ground floor designed to leave a vertical area free. This area now accommodates the garden, swimming pool, balcony, and garage.

The house features the use of natural light with excellent ventilation all throughout. Sliding glass sections provide unrestricted views of the surrounding terrain. The glass, when opened, blurs the line between indoor and outdoor spaces, unifying the space.
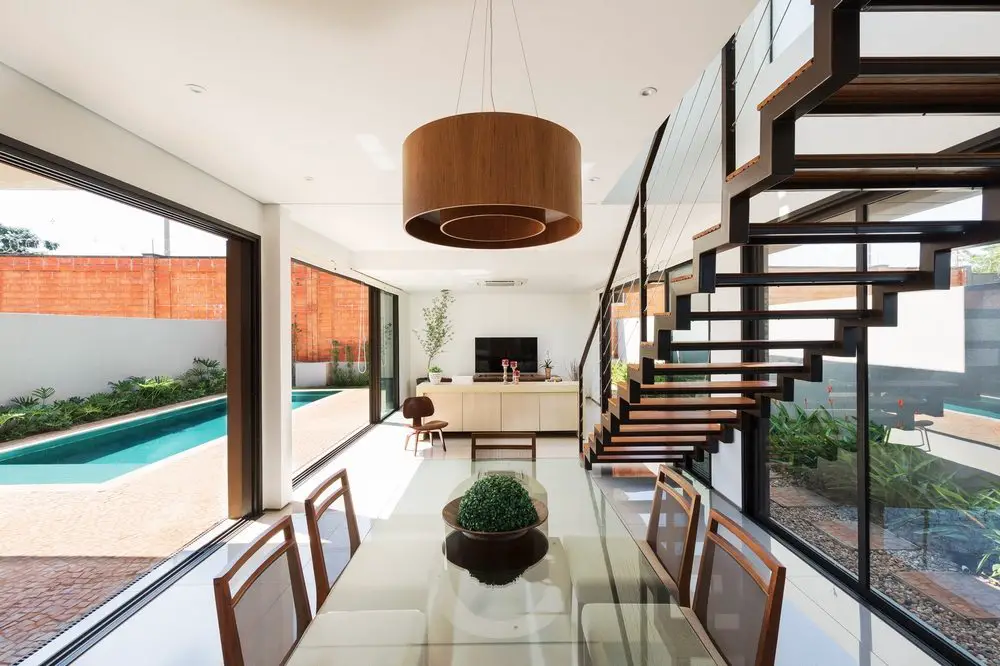
QP House, just like the climate in Brazil, is warm and sunny. It is a home that guarantees rest and relaxation to its residents.
Notes from the Architect:
In a plot of 358 m², Casa QP seeks a harmonious relationship with the land: the implementation of the ground volume allows the release of one of the sides of the plot in the longitudinal direction, accommodating garage, gourmet balcony, pool and garden, with unique dimensions to the deployment customary in lots of the same typology. The other lateral, occupied by a ground volume, offers light, ventilation and visuals of the whole terrain through large glazed sliding panels, which can be fully open, integrating internal and external.
In the QP House, the living room is integrated with all the terrain, marked by different heights of right-foot, sometimes bringing a sense of horizontality and comfort internally, now seeking the freedom of the gourmet balcony, protected by the swing of the upper deck, and the pool surrounded of garden.
The kitchen also benefits from the transparency and natural ventilation, guaranteed by large glass doors. The service areas are ideally sized to meet the good functionality and the free and fluid lifestyle of the resident’s day-to-day life. The metallic staircase with a waterfall design, connection between the two floors of the house, part of the same concept of the dwelling: lightness, transparency and elegance.
The upper floor, a prismatic volume that seems to float on the ground floor, houses three large suites and a home office area. In addition to dorms with large windows, protected by bricks of cumaru wood run. Another highlight is the large bathrooms with zenith openings, which illuminate and ventilate the rooms, creating a set of lights that contrasts with the height of the ceiling. The terrace, strategically positioned in the back of the house, offers incredible visuals, guaranteeing moments of leisure and relaxation to the residents.
Click on any image to start lightbox display. Use your Esc key to close the lightbox. You can also view the images as a slideshow if you prefer. 😎
Exterior View :
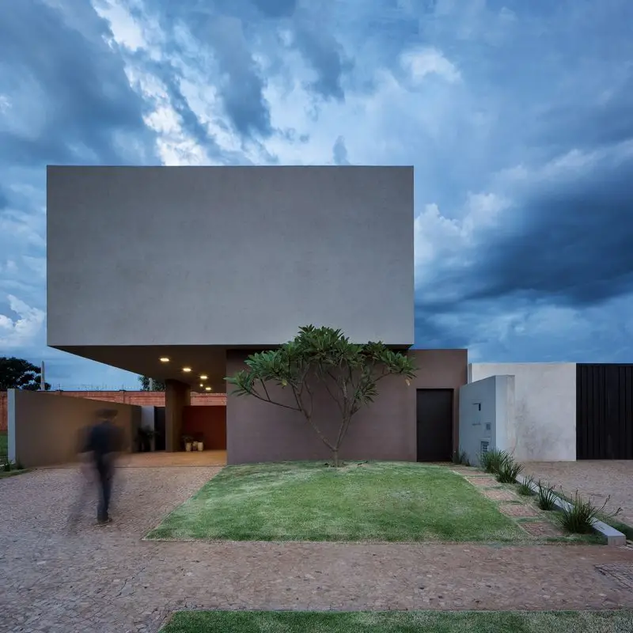
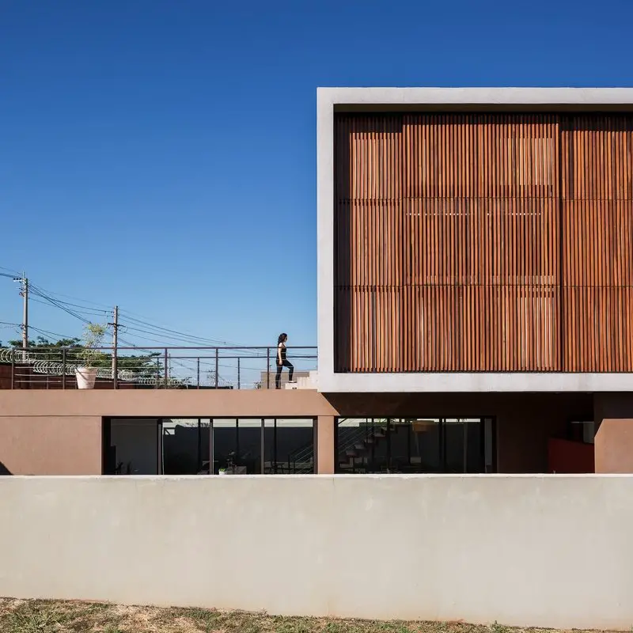


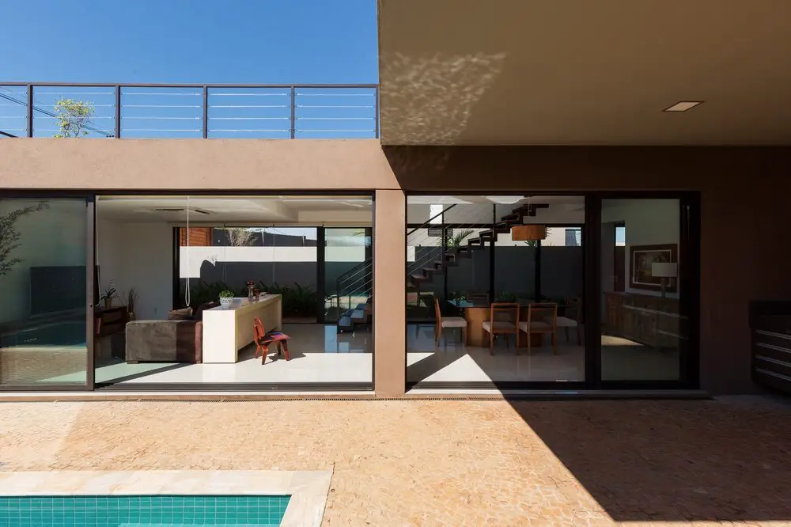
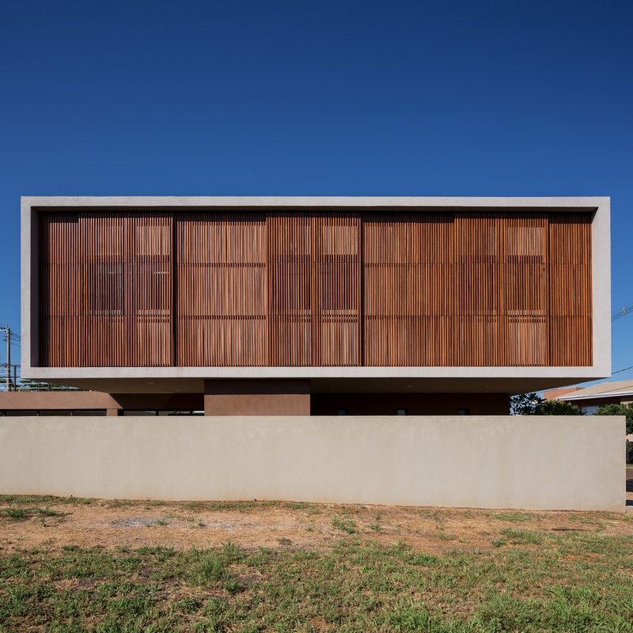
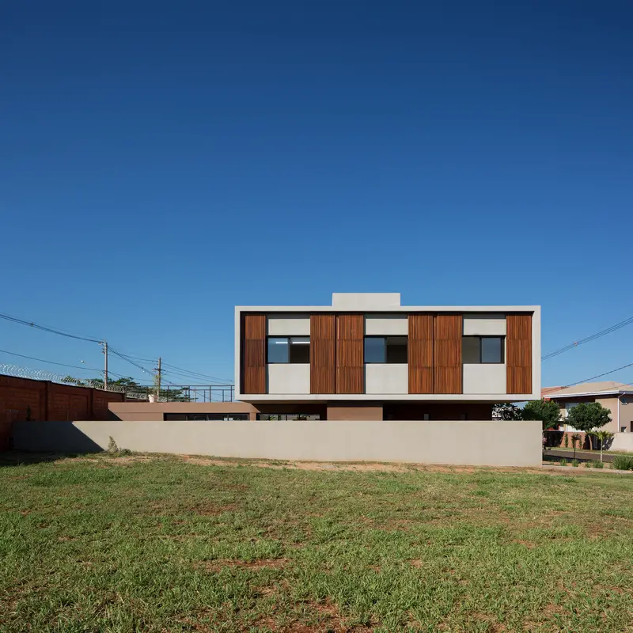
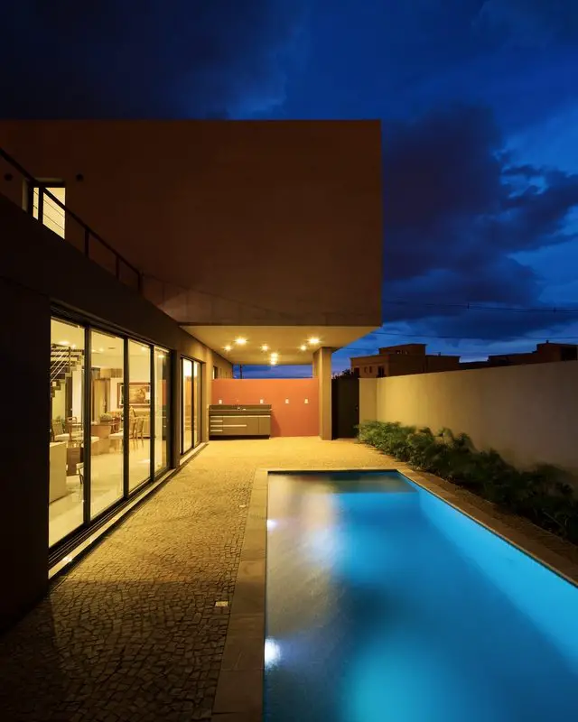

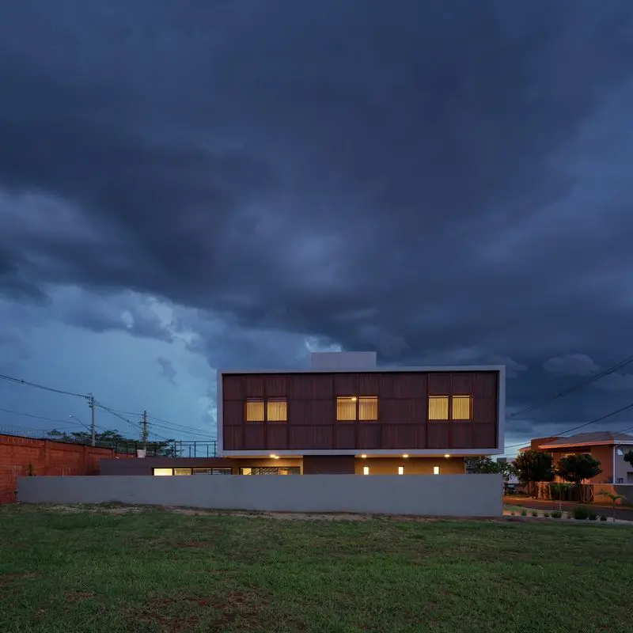
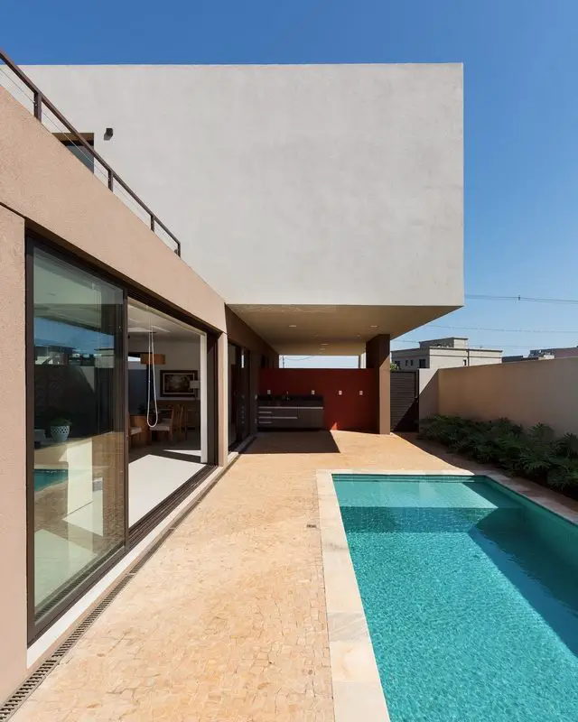

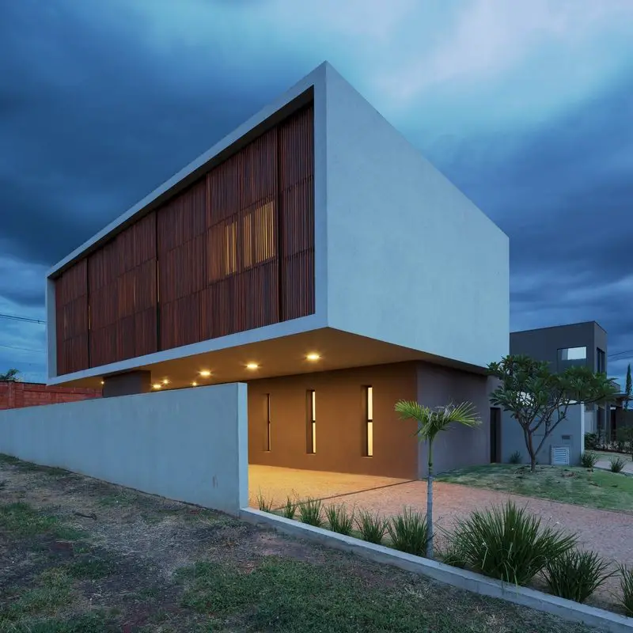
Interior View :


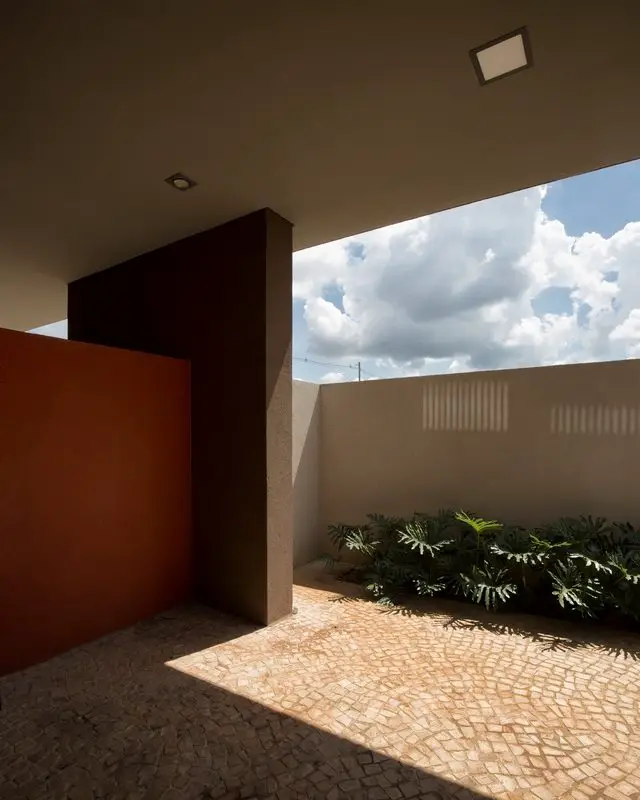

Drawing View :

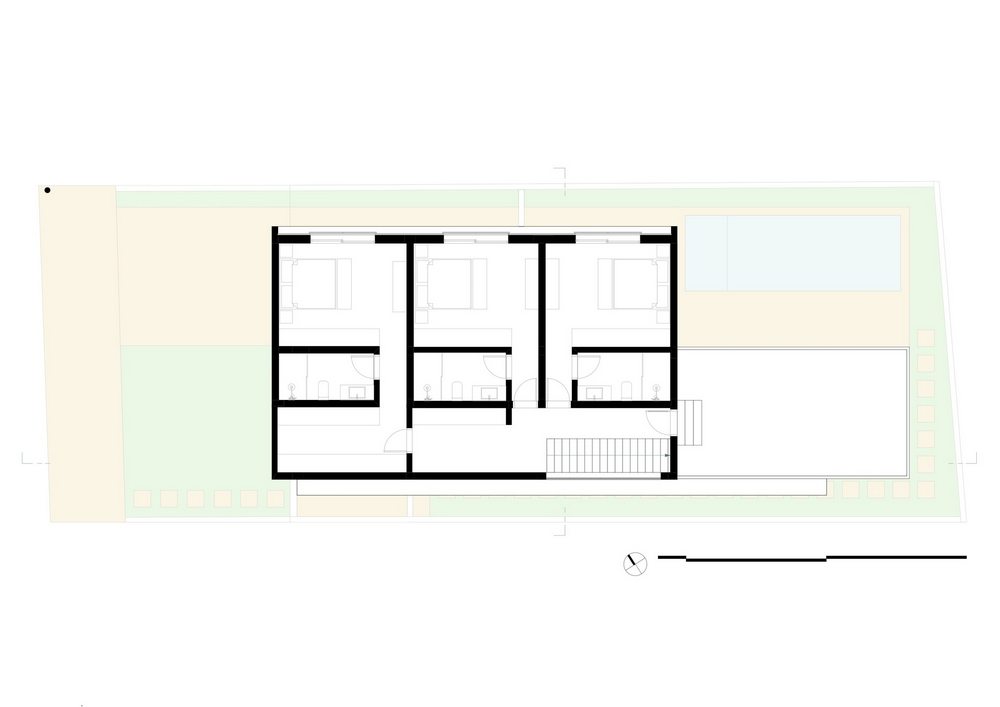
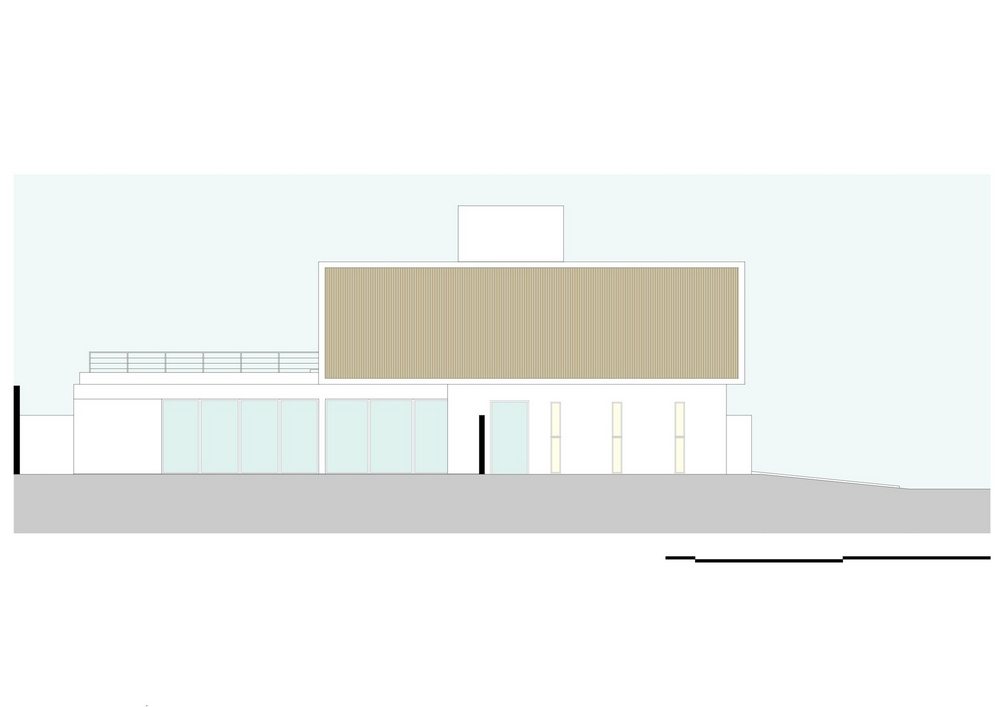
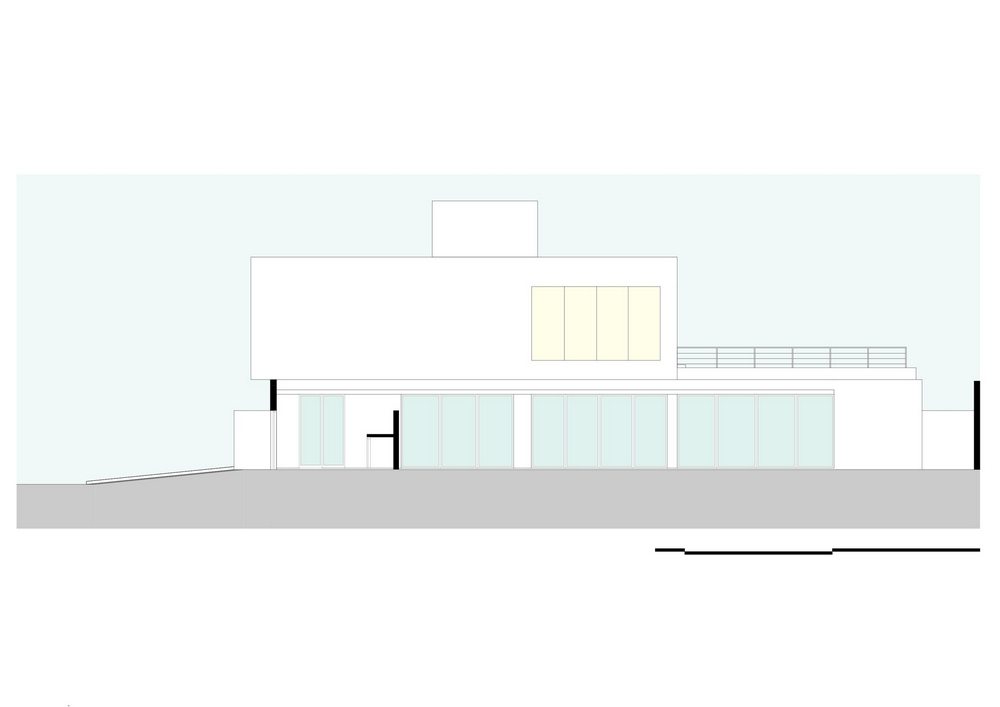
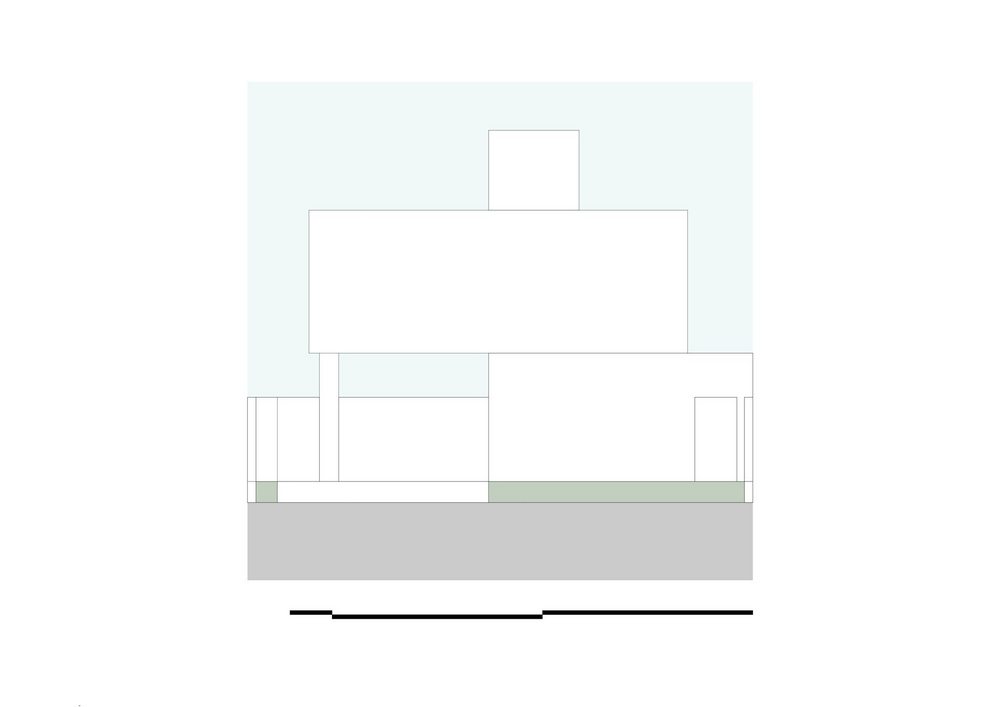
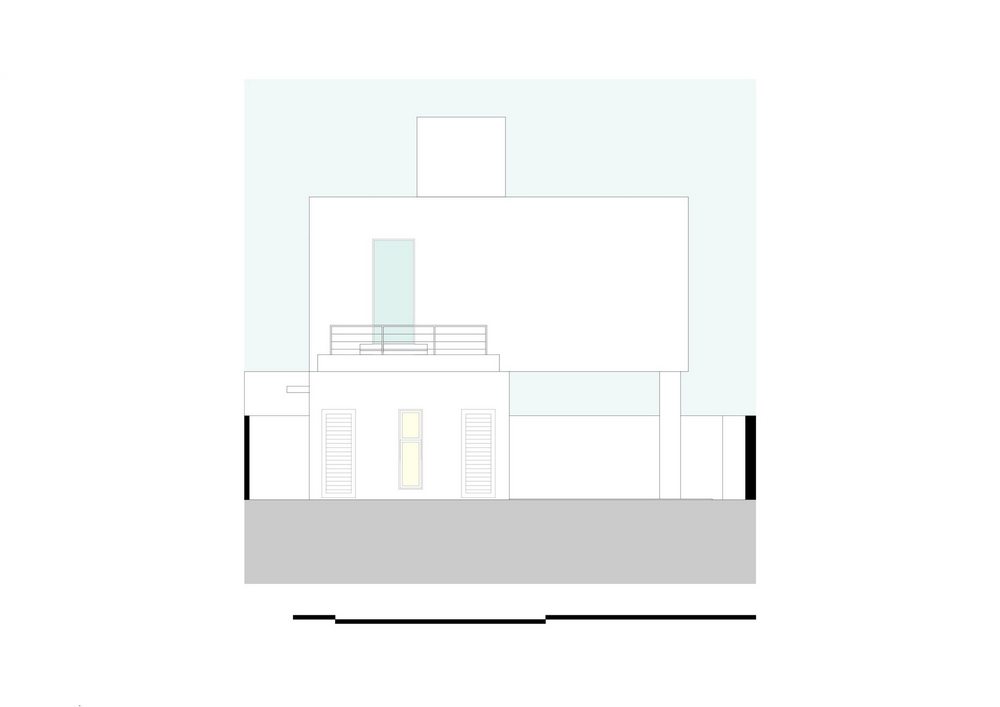
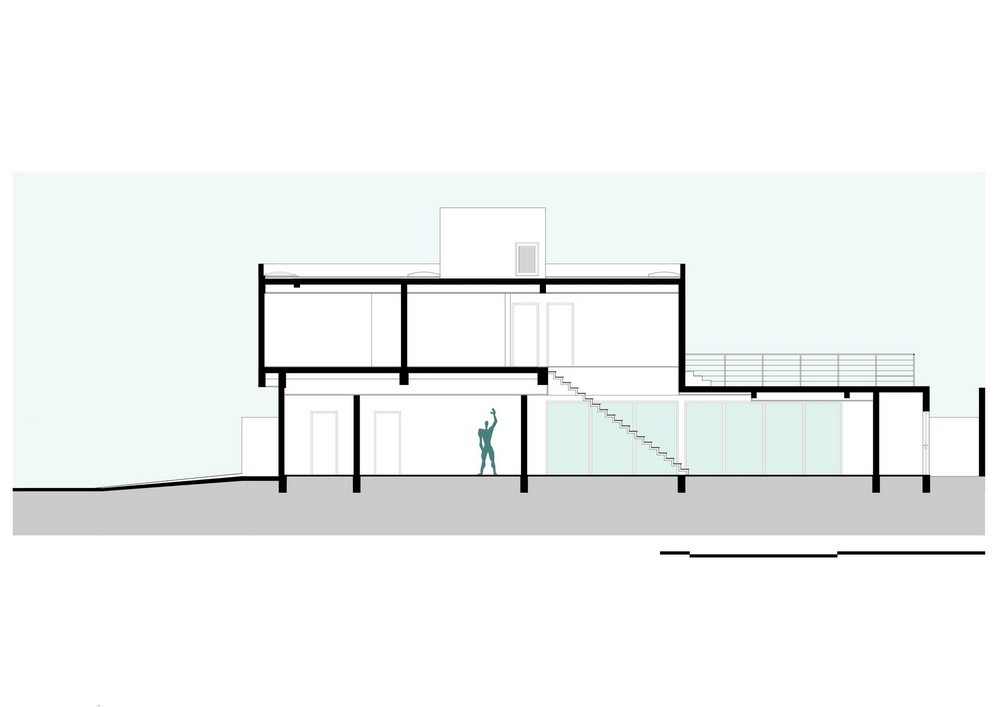

Here’s a Brazilian prefab home that is compact yet comfortable, the Brazilian Box Delivery…





