Gunston Place

Raleigh, United States – Don Kranbuehl Built Area: 306.58 m2 Year Built: 2015 Photographs: Mark Herboth Photography LLC Gunston Place House is a renovation and addition project of a suburbian colonial home. The original structure was built in 1981. It was a closed-in box and the owners wanted to transform it into a sun-drenched home. […]
Winhall Barnhouse
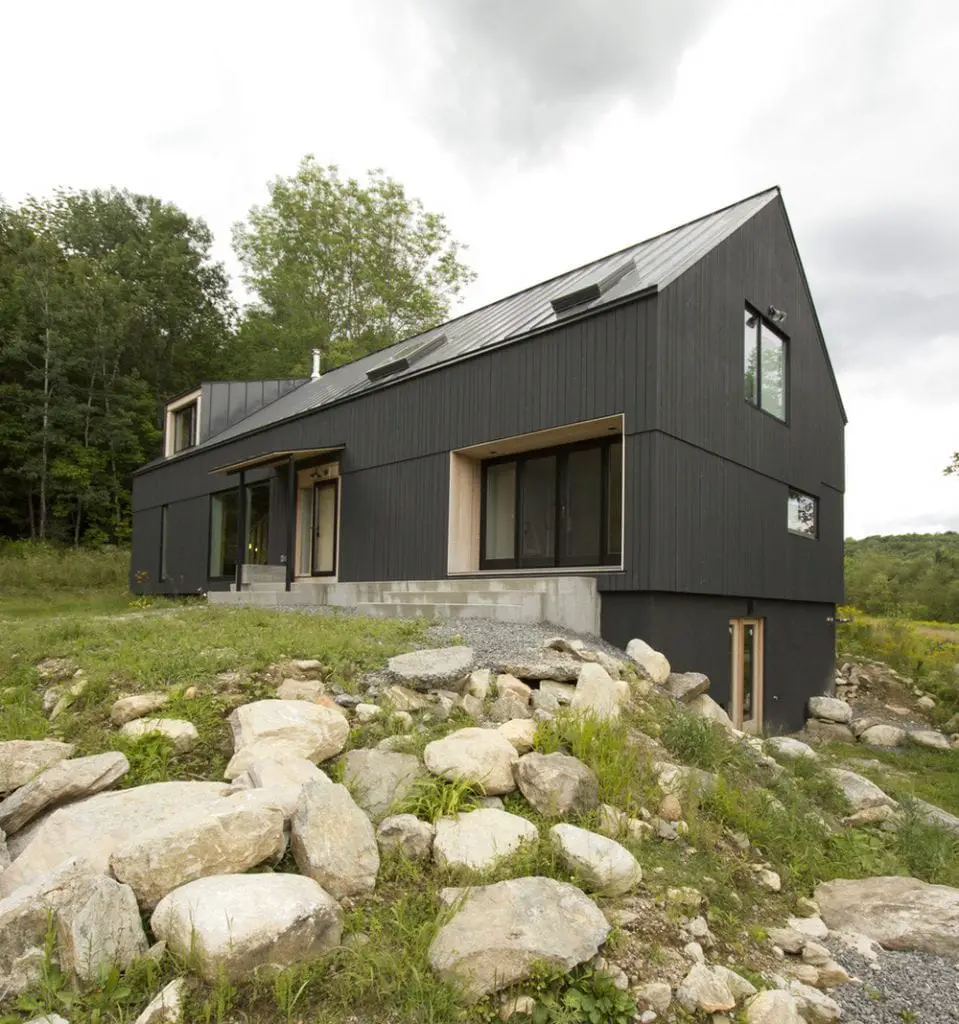
Winhall, United States – Alchemy Architects Built Area: 255.4 m2 Year Built: 2016 Photographs: Geoffrey Warner Winhall Barnhouse is a renovated farmhouse – a 19th century barn with a timber frame. The skeleton of the original structure was saved. The architects added a 12” SIP shell and then some logs to mimic the traditional […]
The Modern Square
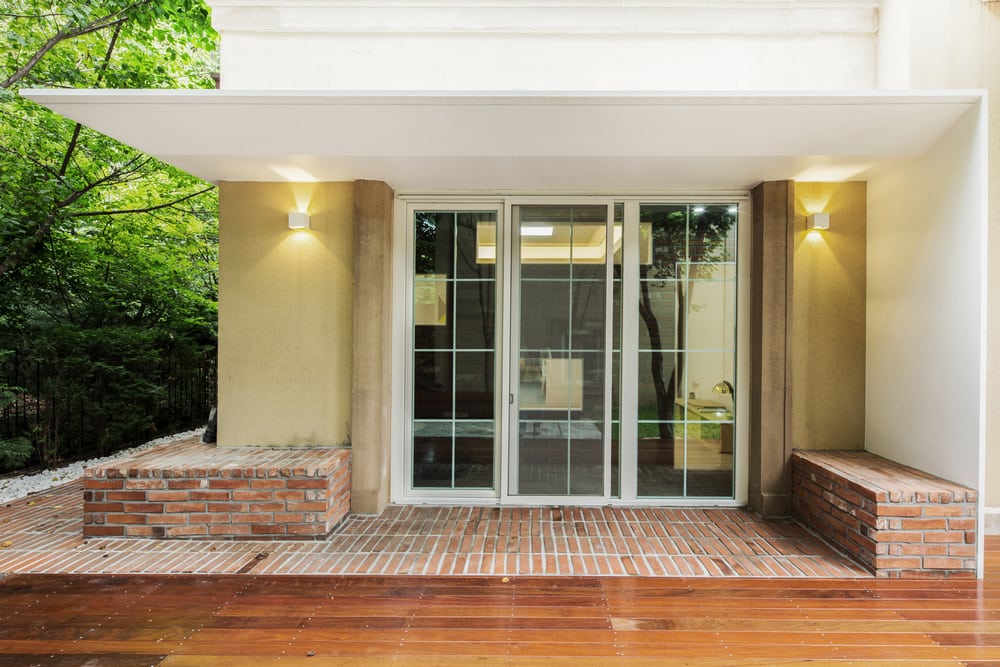
Seoul, South Korea – G/O Architecture Built Area: 421.0 m2 Year Built: 2017 Photographs: tqtq studio The Modern Square is a townhouse that was renovated to address the issues of wear and tear. There were a lot of empty areas and the homeowners wanted to make good use of those spaces. The brief called […]
Canopy House
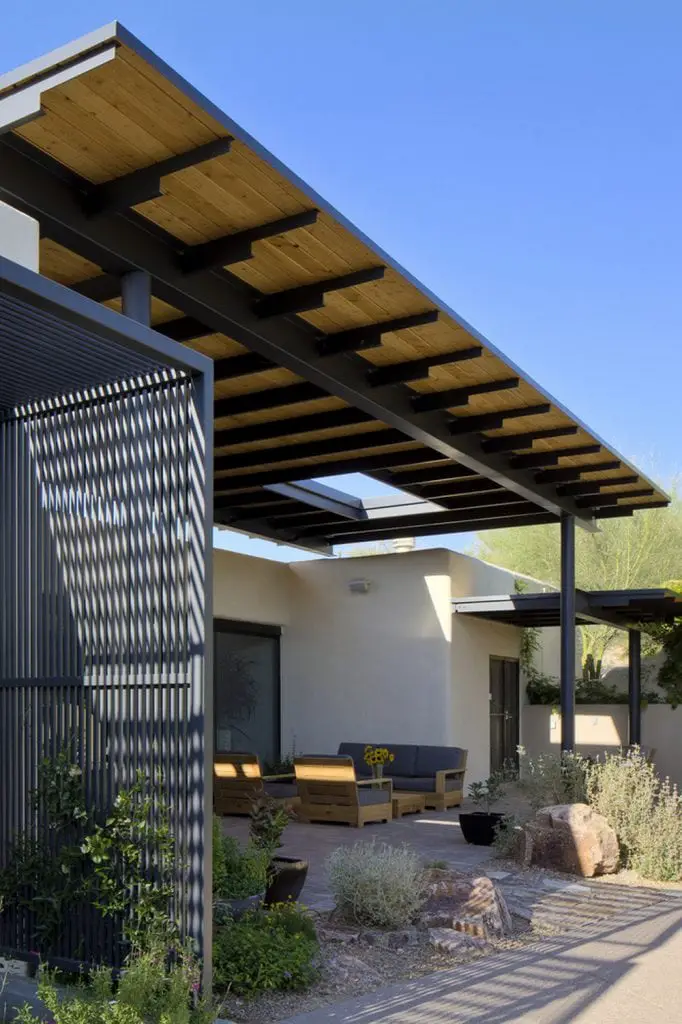
Tucson, United States – Rob Paulus Architects Built Area: 4500.0 m2 Year Built: 2012 Photographs: Cooperthwaite Photography + Productions Canopy House is a renovation project done for the homeowners – an author and a physician. Some walls were torn down to create an open, airy, and larger space. This also allowed the house […]
A White House, A Growing Home
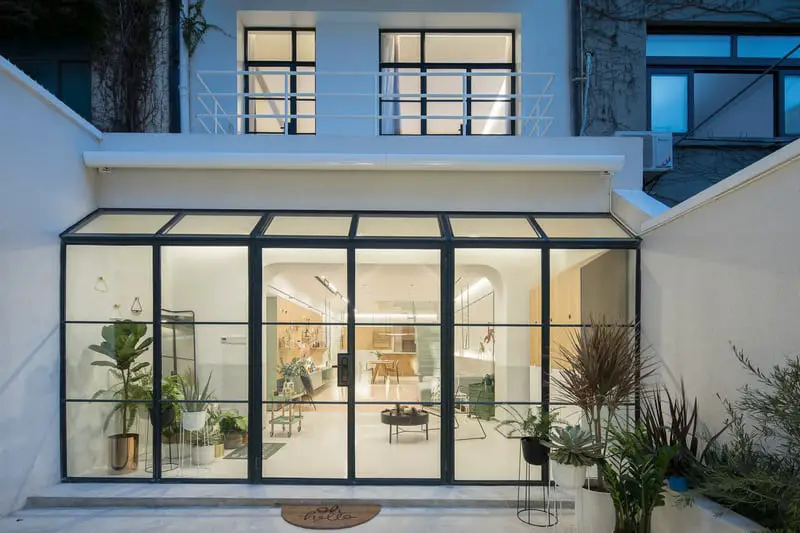
Australia – RIGI Design Built Area: 240.0 m2 Year Built: 2017 Photographs: Tian Fangfang Poetically called A White House, A Growing Home, this is a private three-story home in Shanghai, China. The original structure was built in the 1940s as part of a row house development. Today, it has been renovated into an elegant family […]
Hikari House
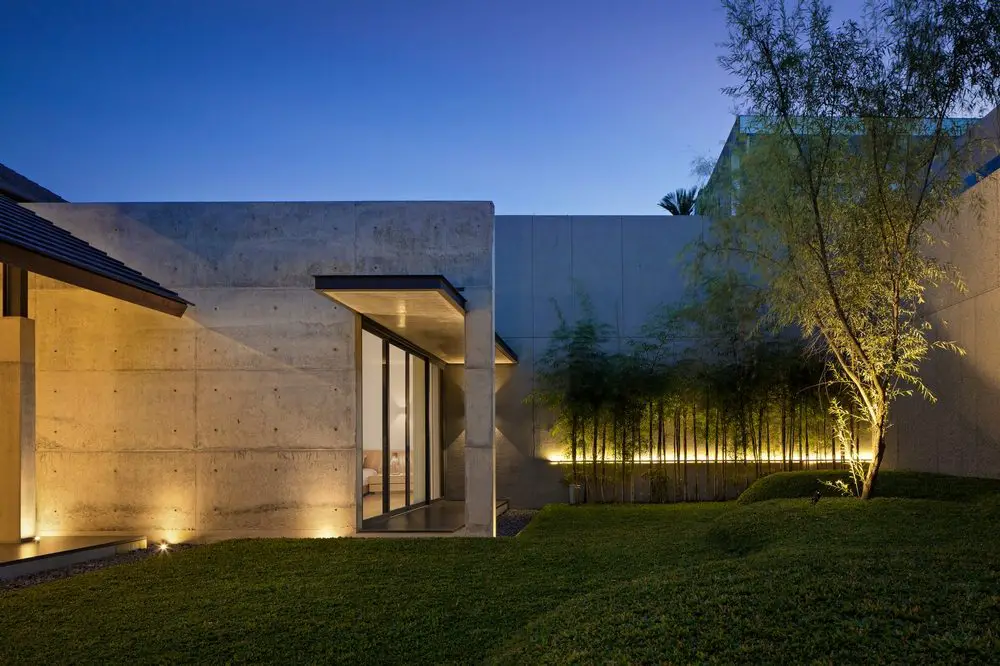
Bandung, Indonesia – Pranala Associates Project Year : 2017 Developed Area : 422 m2 Photographs : Mario Wibowo The design of Hikari House attempts to put together masculine and feminine aesthetics. As we know, these two couldn’t be any more different than night and day. But oddly enough, they seemed to work harmoniously […]
Renovation of Captain’s House
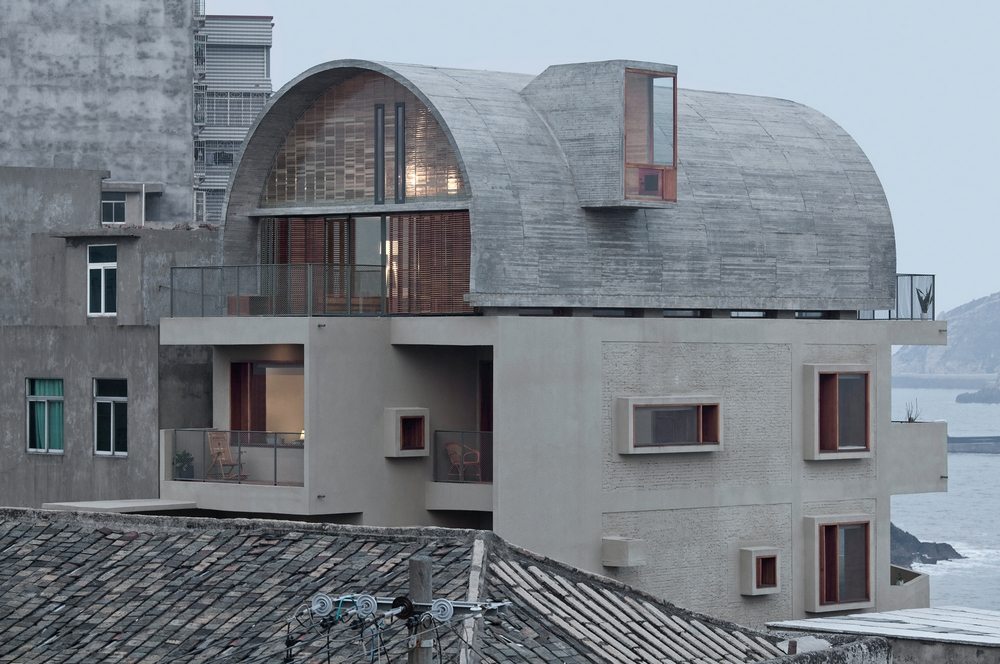
Fuzhou, China – Vector Architects Project Year : 2017 Developed Area : 470 m2 Photographs : Xia Zhi, Howard Chan, Chen Zhenqiang The brief called for the renovation of Captain’s House. It sits on a rocky peninsula in Fujian Province, China. A concrete vaulted roof was added, enclosing the living area that […]
The Farmer’s House
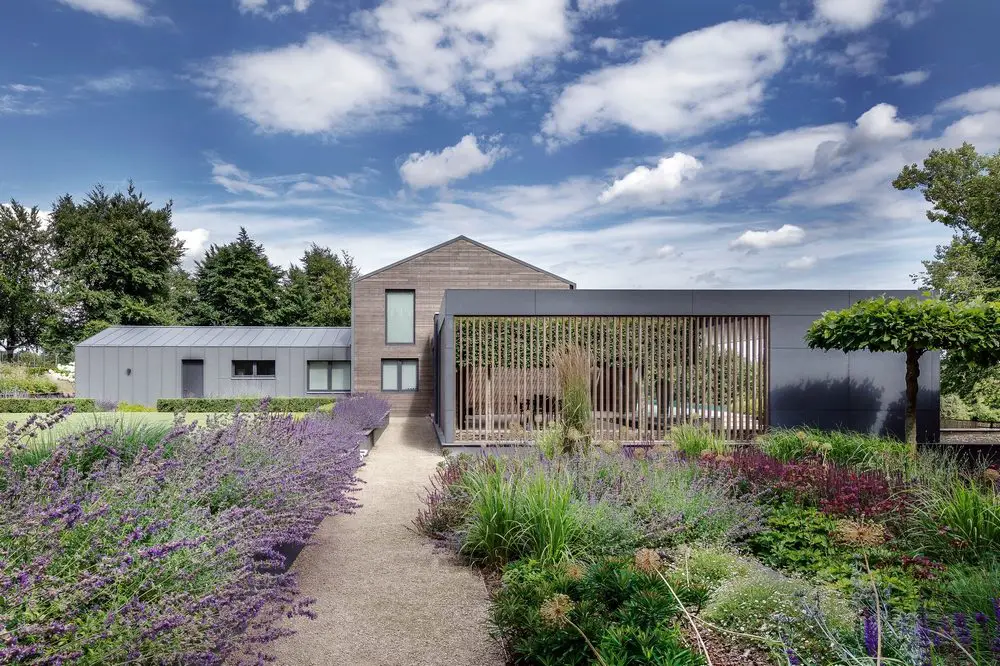
United Kingdom – AR Design Studio Project Year : 2017 Developed Area : 613.0 m2 Photographs : Martin Gardner Who knew mixing upscale modern architecture with farming-style design could actually work? It did with The Farmer’s House – a huge, luxurious, and sustainable home in the English countryside. It is a renovation project of […]
Cosgriff House
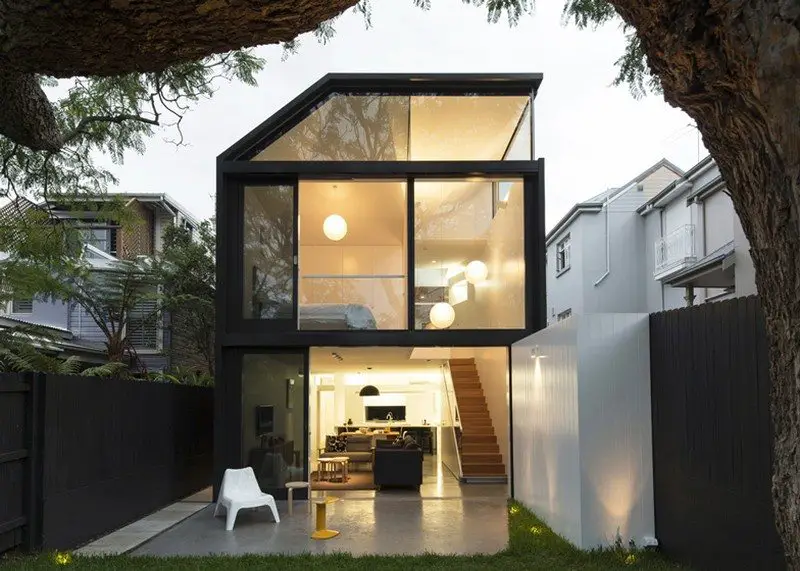
Sydney, Australia – Christopher Polly Project Year : 2012 Developed Area : 167.0 m2 Photographs : Brett Boardman Cosgriff House is a renovation and addition project of a single-family home in Sydney. The design showcases the progressive atmosphere in Australian architecture. A ground floor living area was inserted into the house’s original structure. An […]
Enclave House
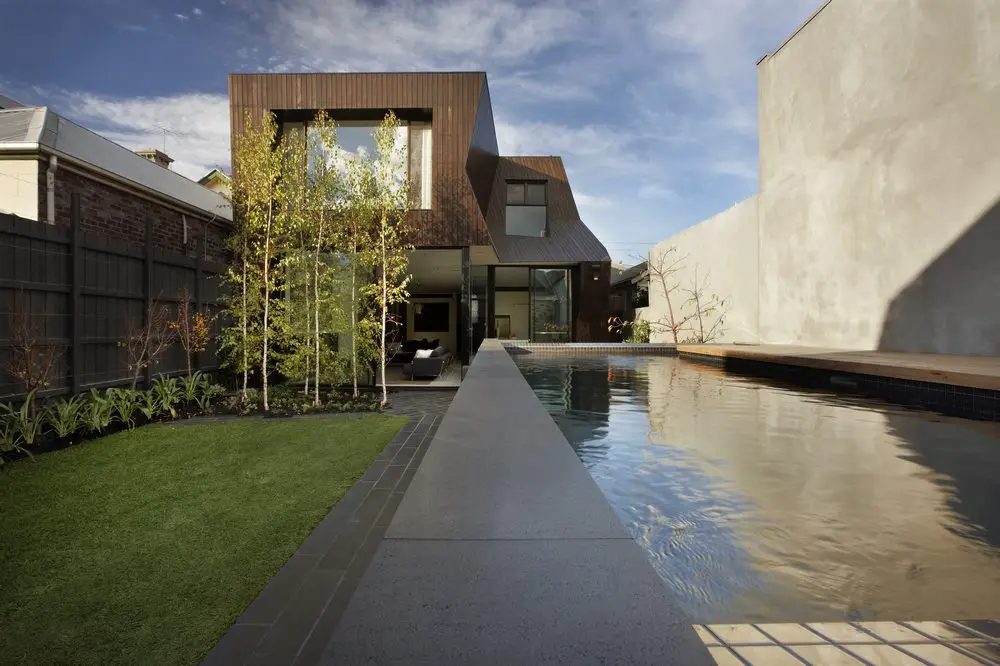
Melbourne VIC, Australia – BKK Architects Area: 509 sqm Completion Date: 2010 Photography: John Wheatley Enclave House is a renovation and extension project to an old Edwardian property in Melbourne, Australia. The challenge was to preserve the house’s heritage while adding contemporary extension structures. The property is located in a highly-urbanized section where houses […]
