Post Contents
Tucson, United States – Rob Paulus Architects
Built Area: 4500.0 m2
Year Built: 2012
Photographs: Cooperthwaite Photography + Productions
Canopy House is a renovation project done for the homeowners – an author and a physician. Some walls were torn down to create an open, airy, and larger space. This also allowed the house to take advantage of the surrounding views.
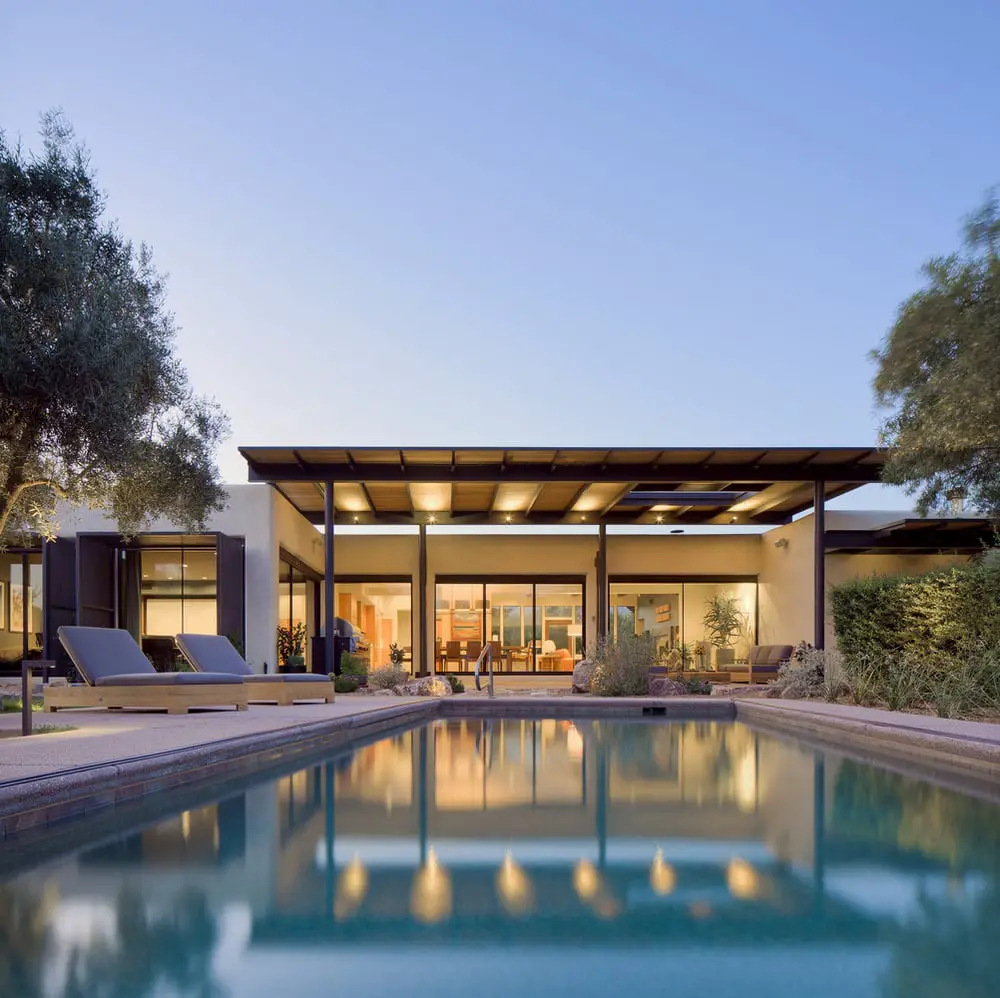
The home features a neutral color palette using timber and natural finish all throughout. Because of this, the house blends well with its environment.
Some of the highlights of the home includes a cinema room and an external living area with a kitchen. These areas in the Canopy House are perfect for entertaining guests.
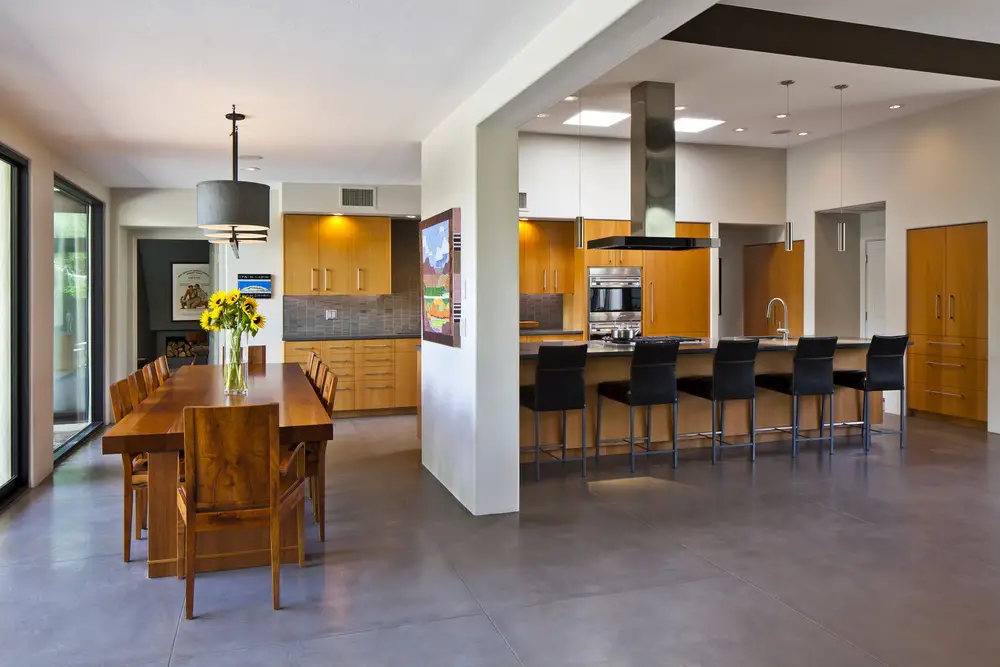
Notes from the Architect:
An existing home is updated to open up interior spaces and bring the outside indoors
This renovation for a physician and author opens the house up in plan and section to embrace the lush landscape of its desert site while improving the flow and experience of the property. New forms are crisp and clean to contrast with the heavy and rounded vocabulary of the existing building.
Using a reductive approach on the interior, walls are taken down to provide better function, circulation and views. On the exterior, an existing trellis porch is transformed into an outdoor living room and kitchen with a new raised canopy. This 20 x 40 foot rectangle of wood and steel lifts up and over the existing house to provide more light and views to the lush courtyard oasis and big, blue sky of the Sonoran Desert.
A natural material and color palette dominates the new scheme with an emphasis on Douglas Fir wood that was influenced by the clients desire to create nature inspired spaces. This warm wood is used on all interior cabinetry but also appears on the exterior as the underside of the roof plane that hovers over the outdoor living area. The existing closed in house is transformed to engage the outdoors while creating calming interior space in a decidedly modern overhaul.
Click on any image to start lightbox display. Use your Esc key to close the lightbox. You can also view the images as a slideshow if you prefer. 😎
Exterior Views:

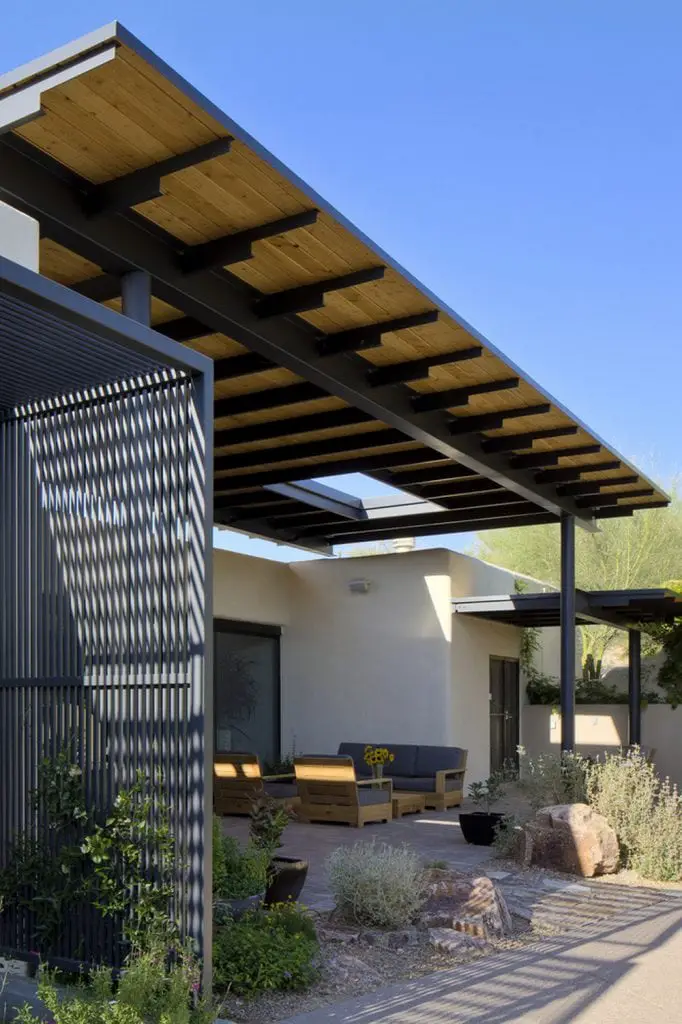
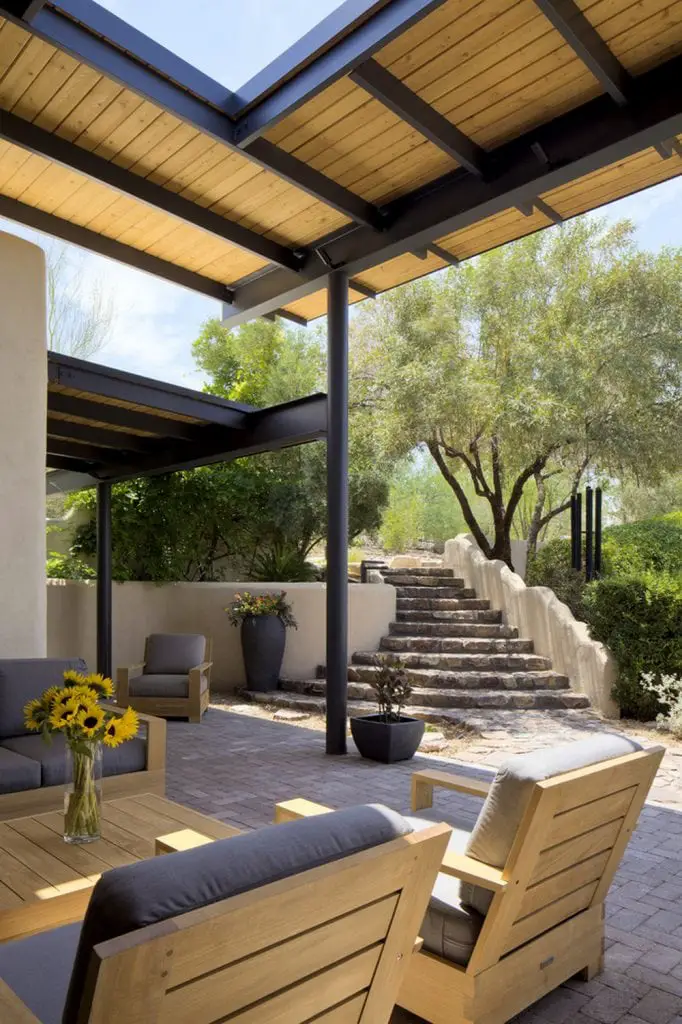

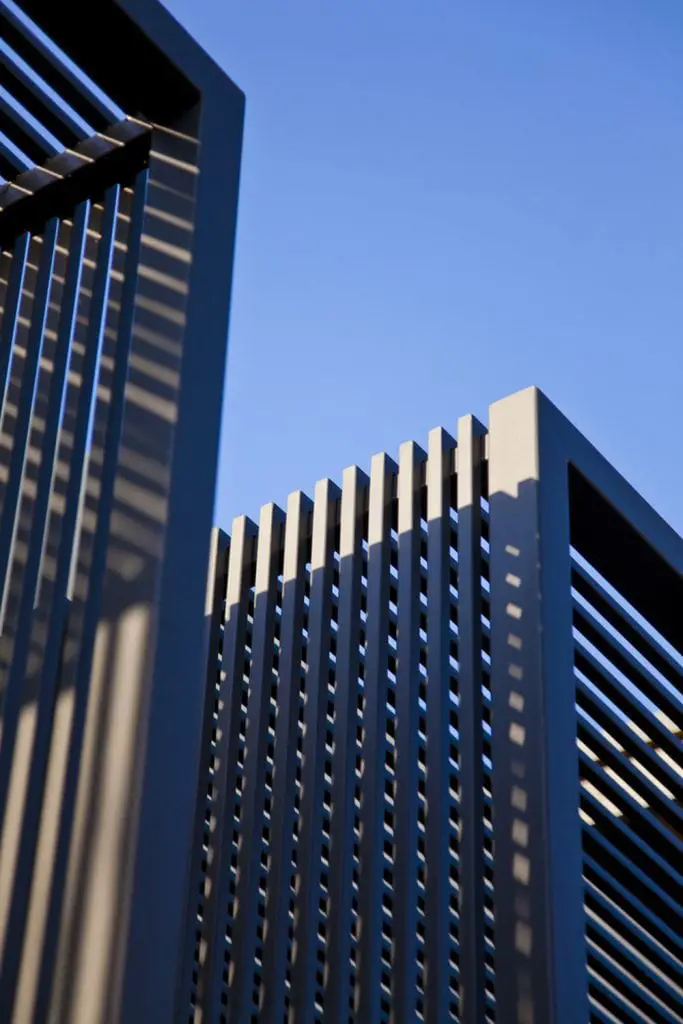
Interior Views:
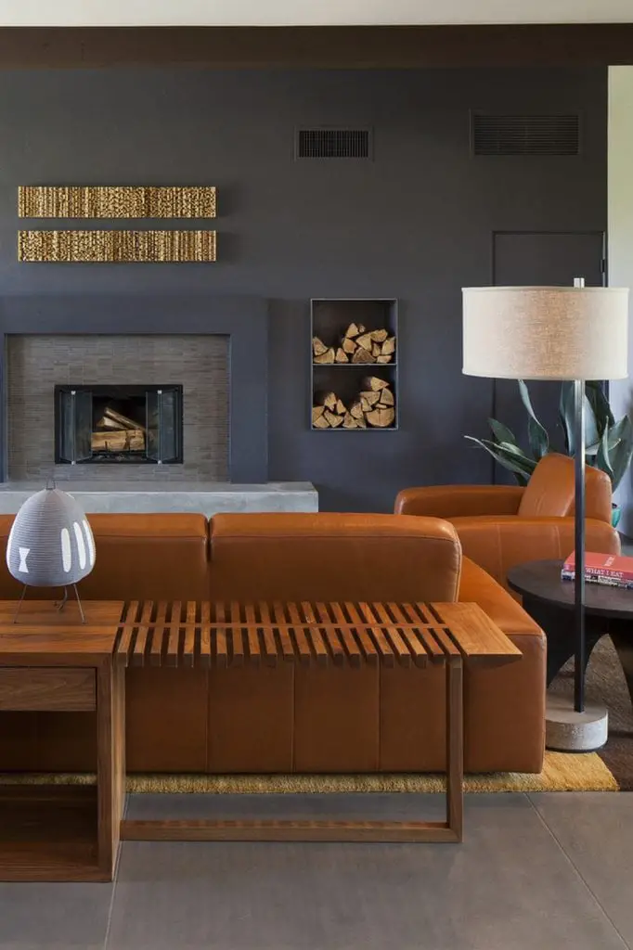
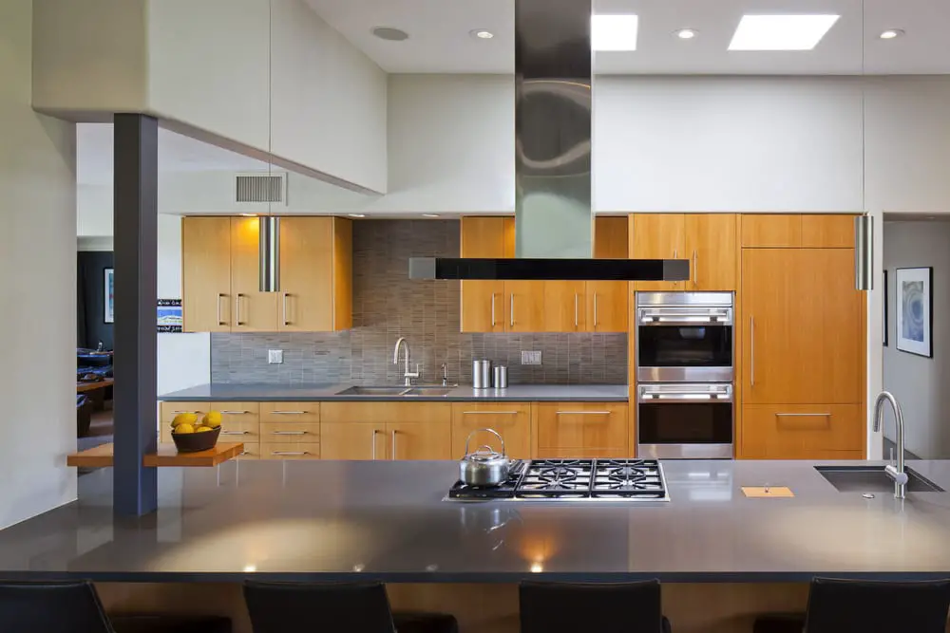


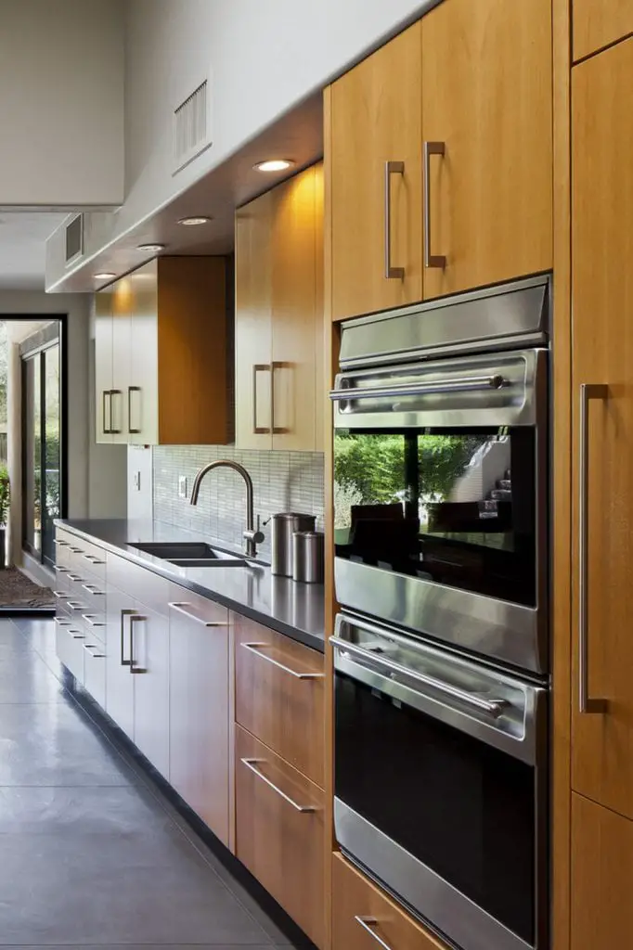
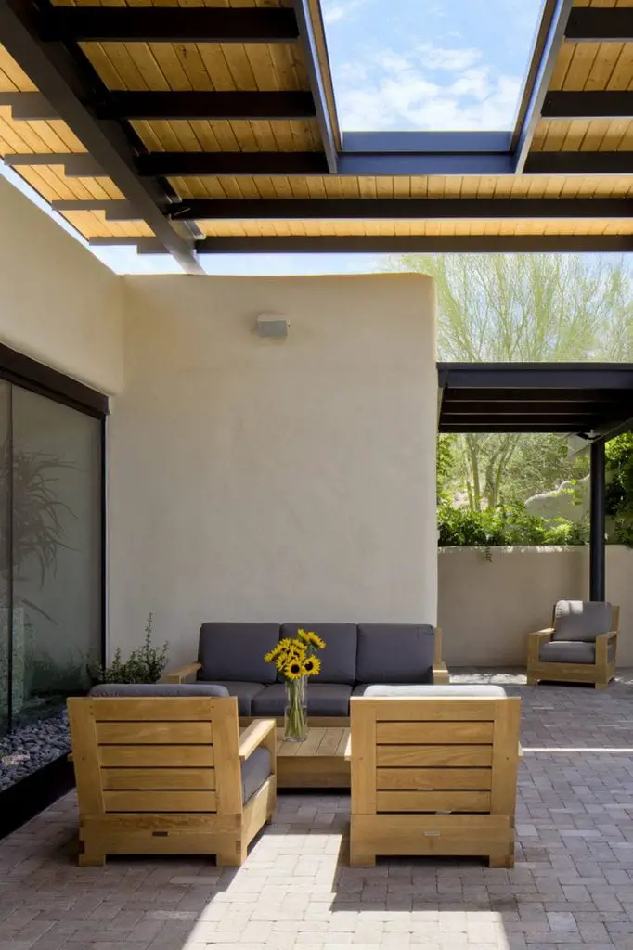
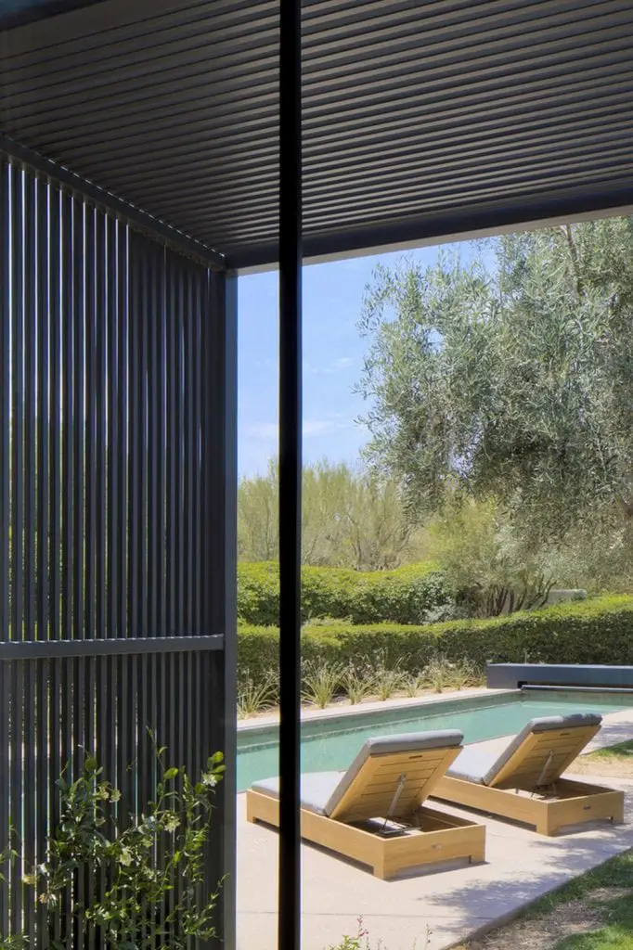
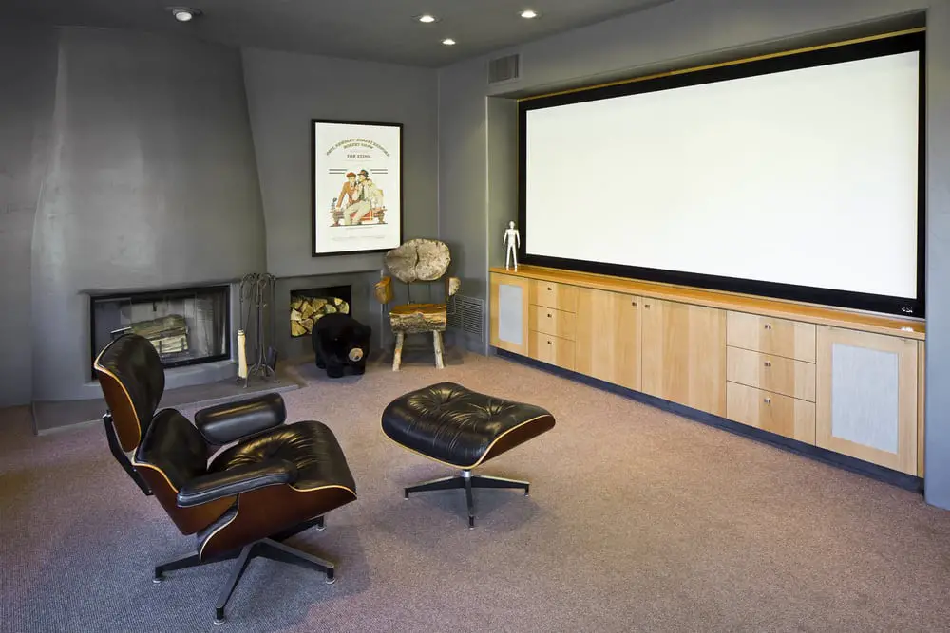

Drawing Views:
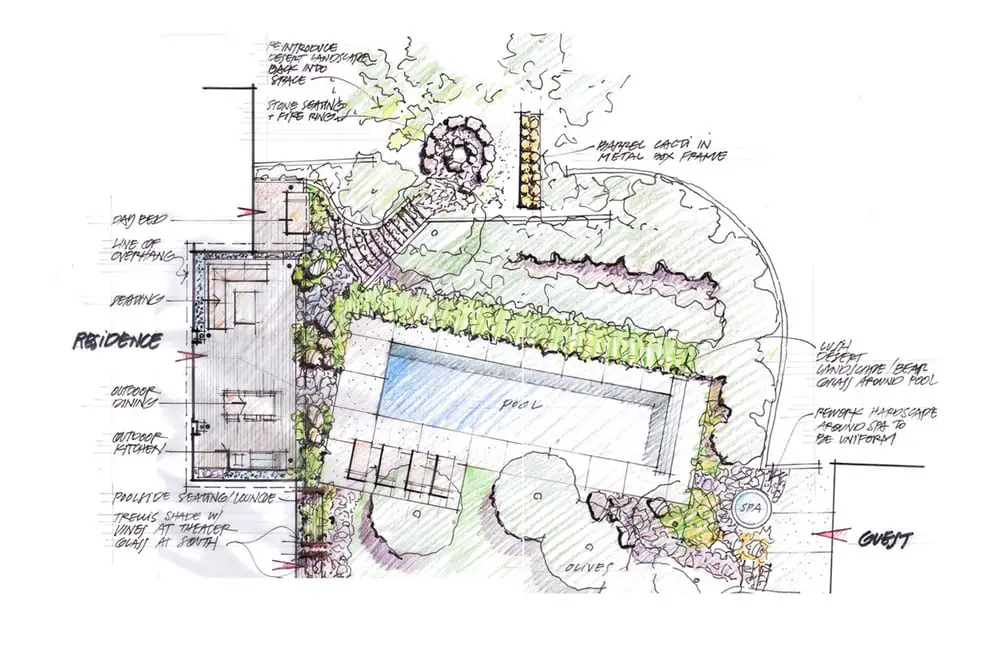
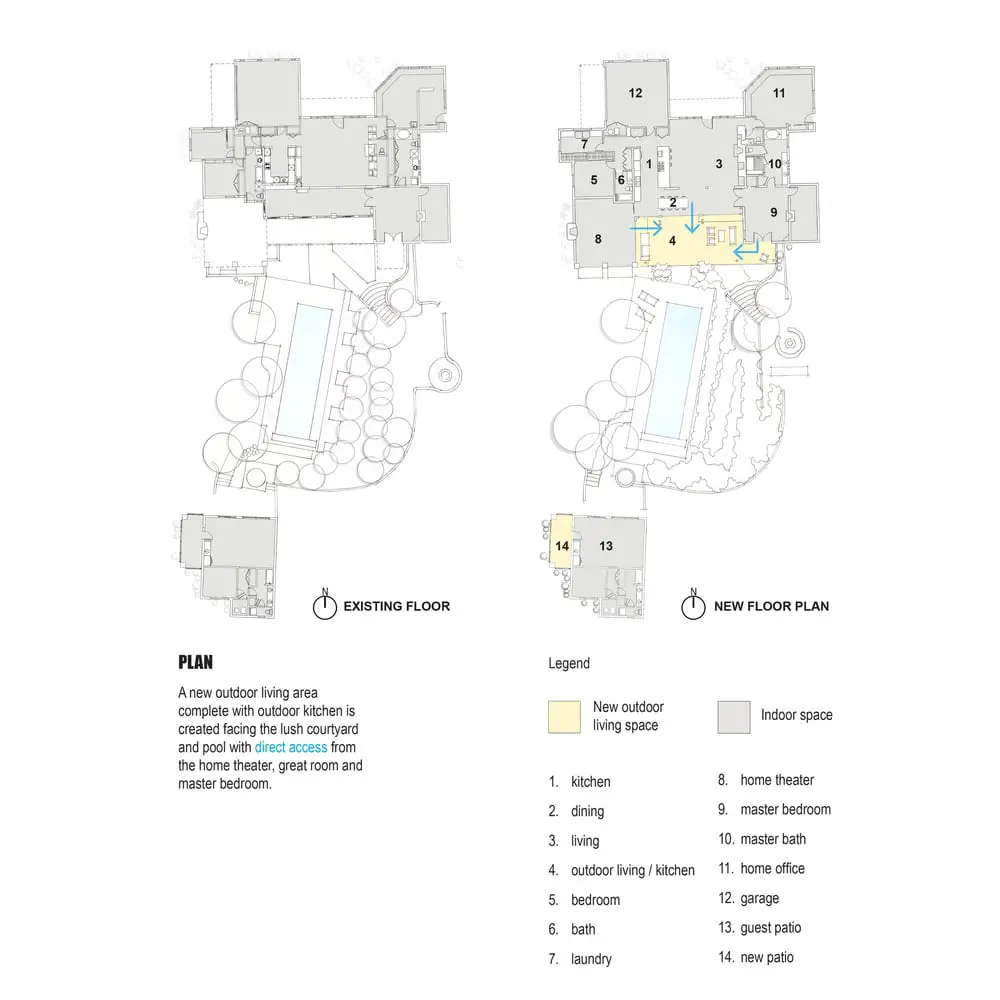
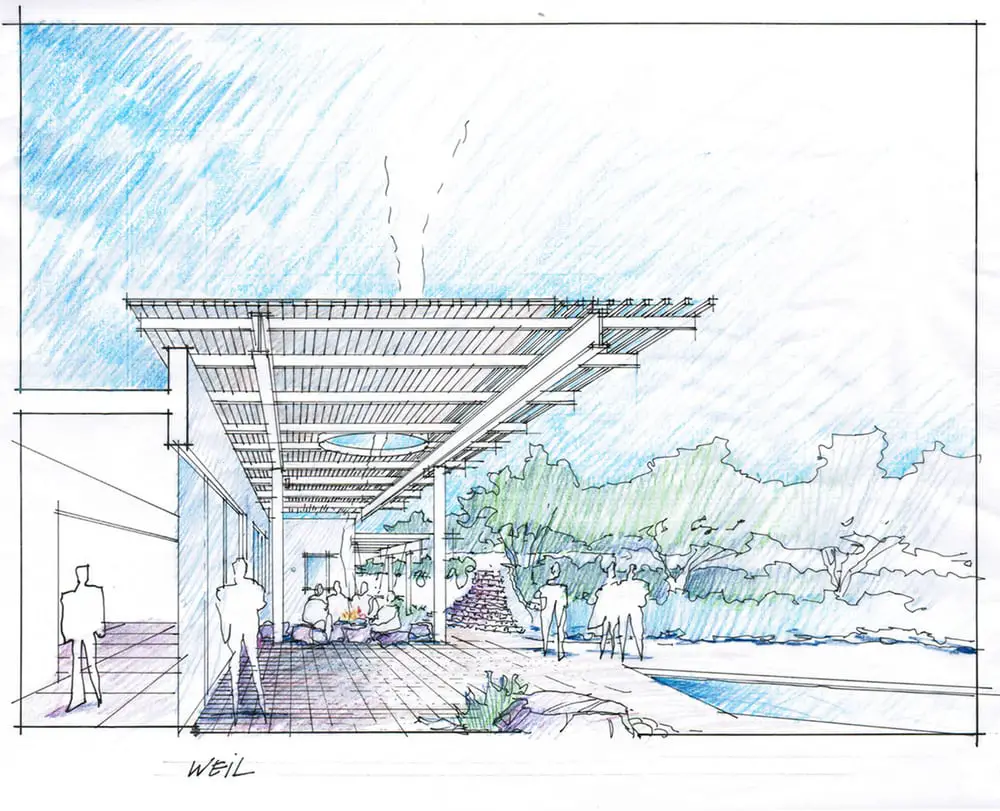
Another house from the same architect is DWC House in Tucson, Arizona.





