Post Contents
Winhall, United States – Alchemy Architects
Built Area: 255.4 m2
Year Built: 2016
Photographs: Geoffrey Warner
Winhall Barnhouse is a renovated farmhouse – a 19th century barn with a timber frame. The skeleton of the original structure was saved. The architects added a 12” SIP shell and then some logs to mimic the traditional BarnHouse. Today, it’s a charming 4-bedroom, 3-bath residence with stunning mountain views.
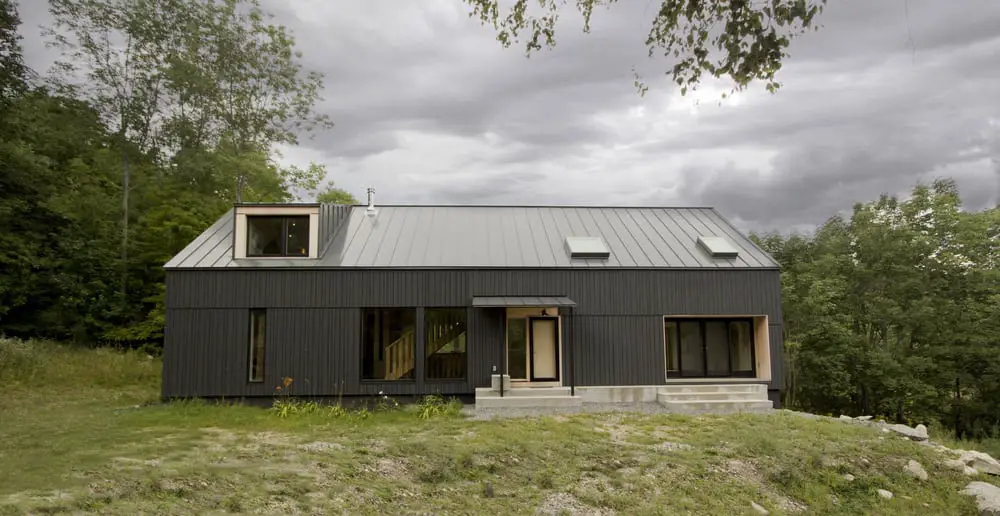
Inside, the space boast of high ceilings. There is a sense of openness that makes the interior feel larger than it actually is. Large glazed windows allow natural light in. These also expose raw timber used in brackets, collars, and ties.
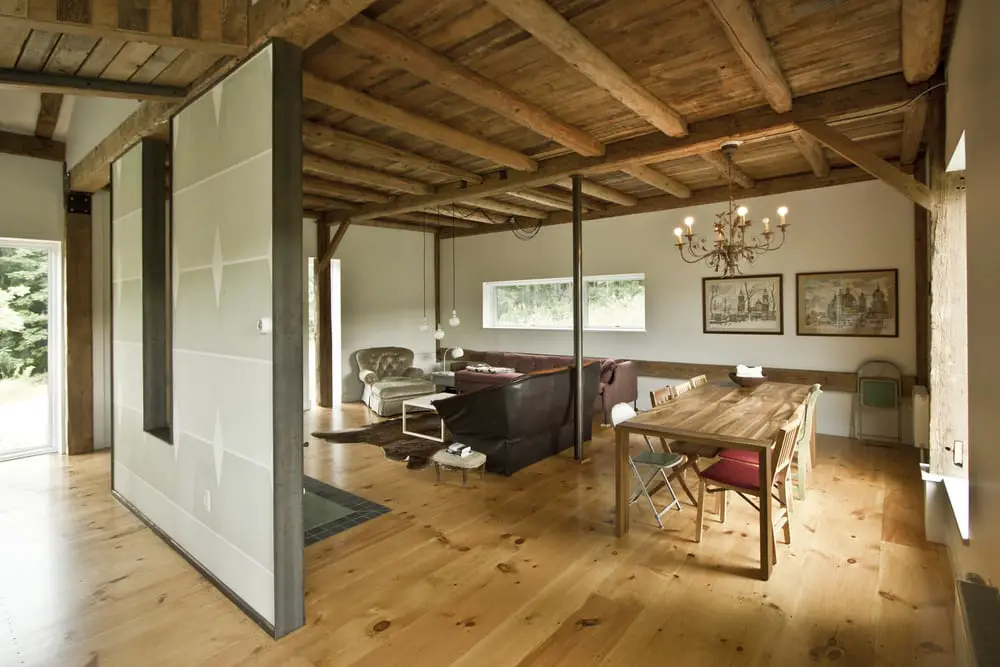
The dark exterior contrasts greatly with the door trimmings and white oak window seen in the façade. Russian tiles were added into the framework – the owners’ way of adding their own personal touch.
Notes from the Architect:
An epic view of mountains and woods was the motivation for this major exterior and interior remodel of a 19th century farmhouse. The skeleton of this home revealed two smaller timber-framed structures that combined to form a 64′ long shell. Much of the original structure was revealed by strategic demolition, which was followed up with adding a highly insulated SIP shell outside the original envelope.
Alchemy maintained the intimate 7’-2” high ceilings in half of the ground floor, while opening up the kitchen as a two-story space bridging the original buildings’ history. Large glazed openings reveal the structure and help the new exterior merge seamlessly with the landscape. The charcoal wood siding and metal roof provides a striking contrast to the smoked white oak window and door trim assemblies.
Click on any image to start lightbox display. Use your Esc key to close the lightbox. You can also view the images as a slideshow if you prefer. 😎
Exterior Views:
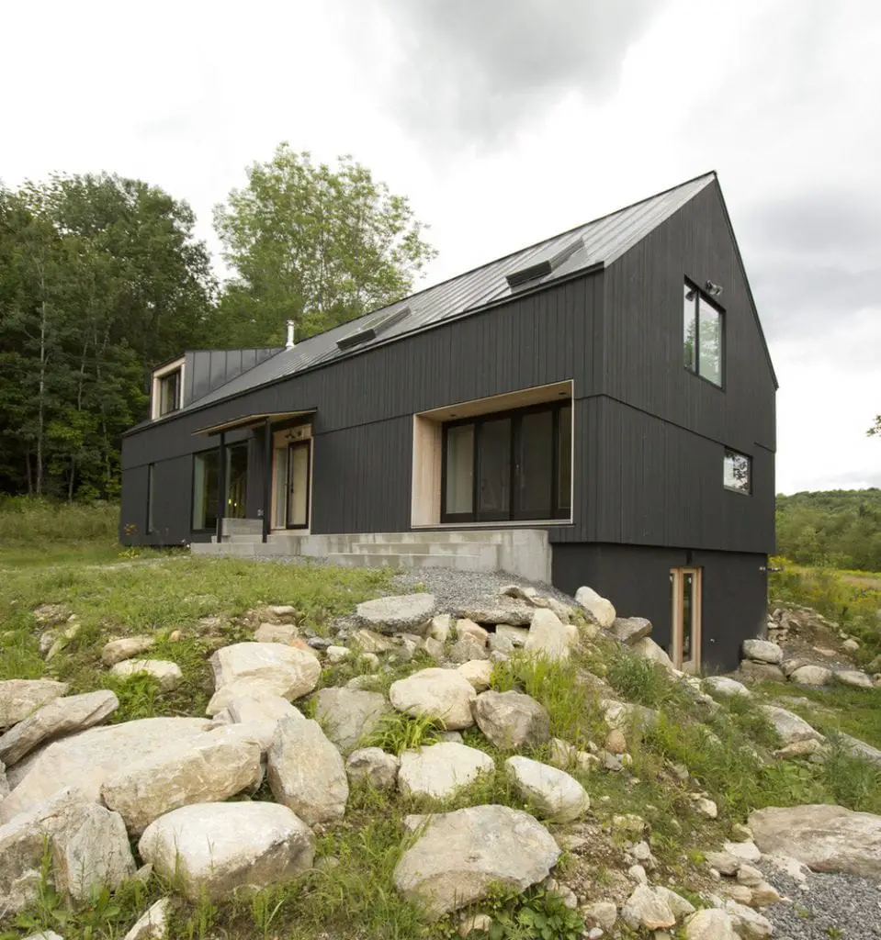
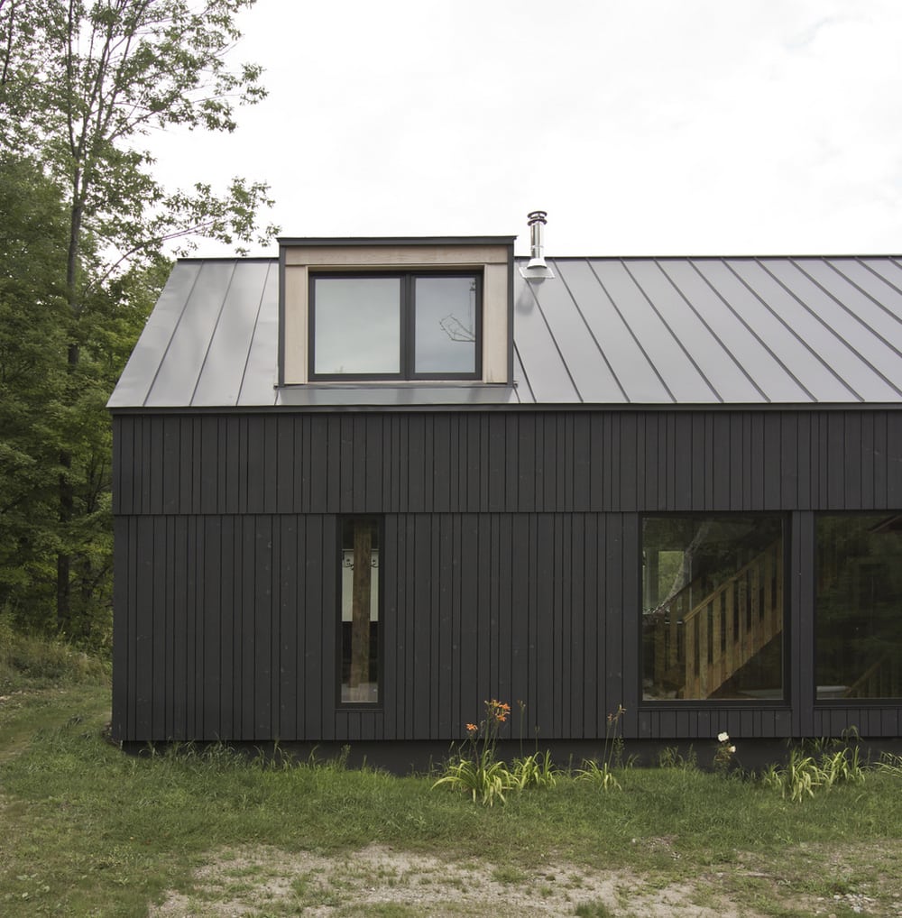
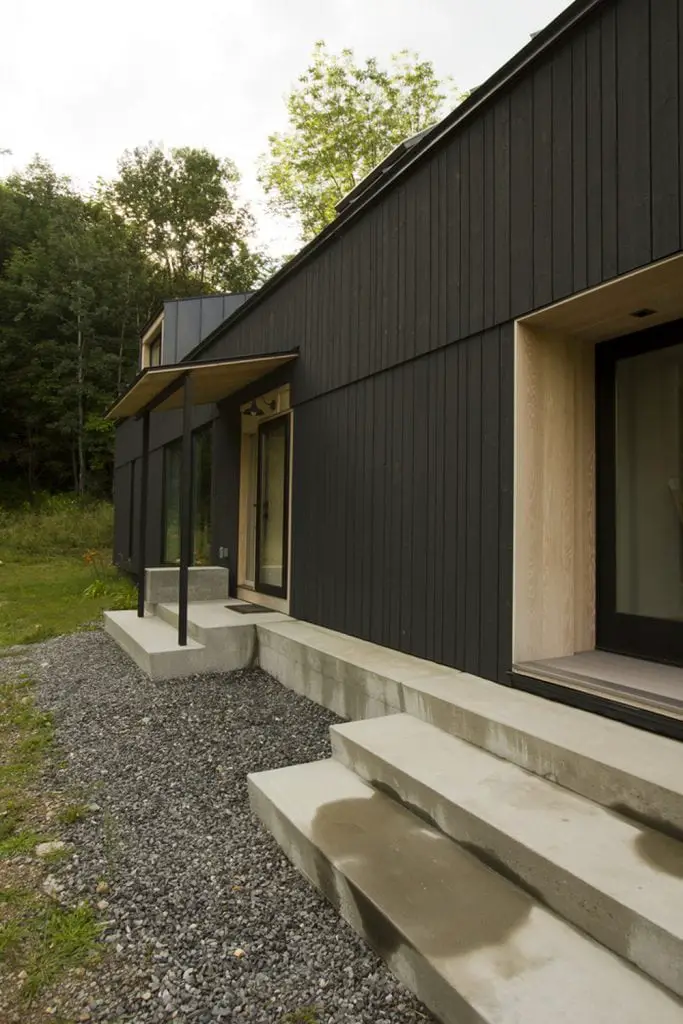

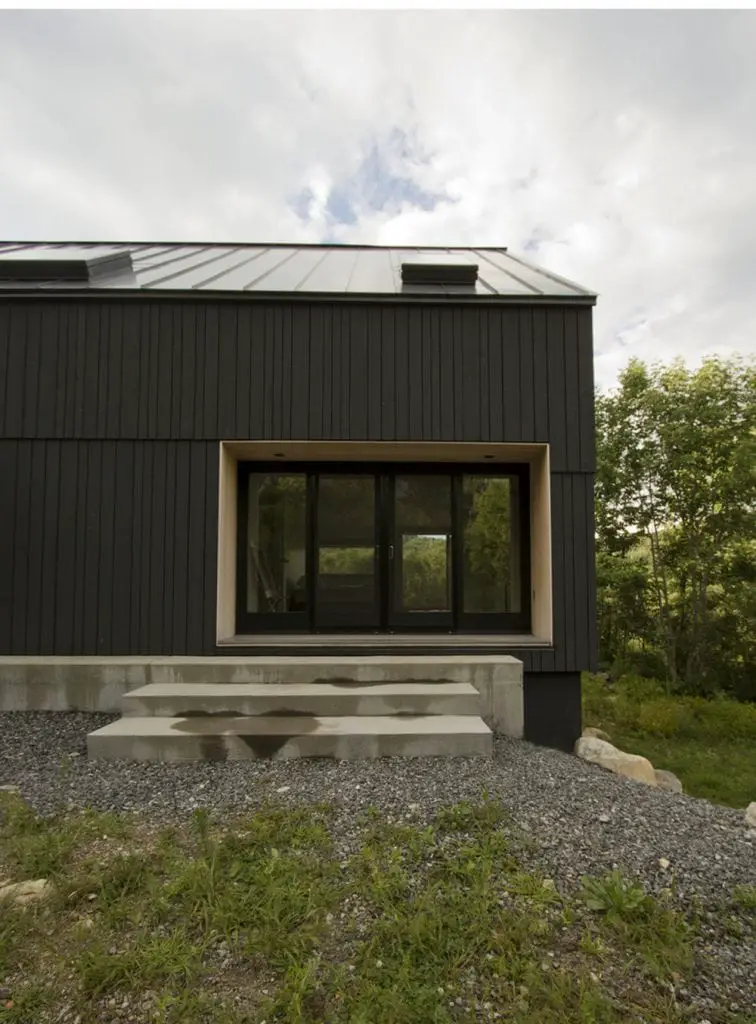
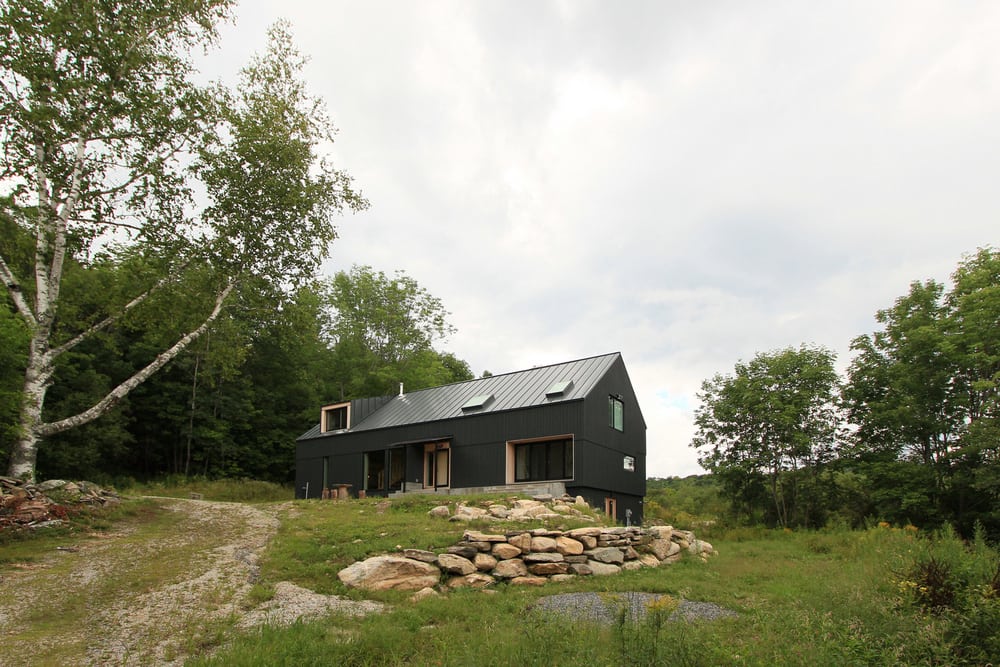
Interior Views:
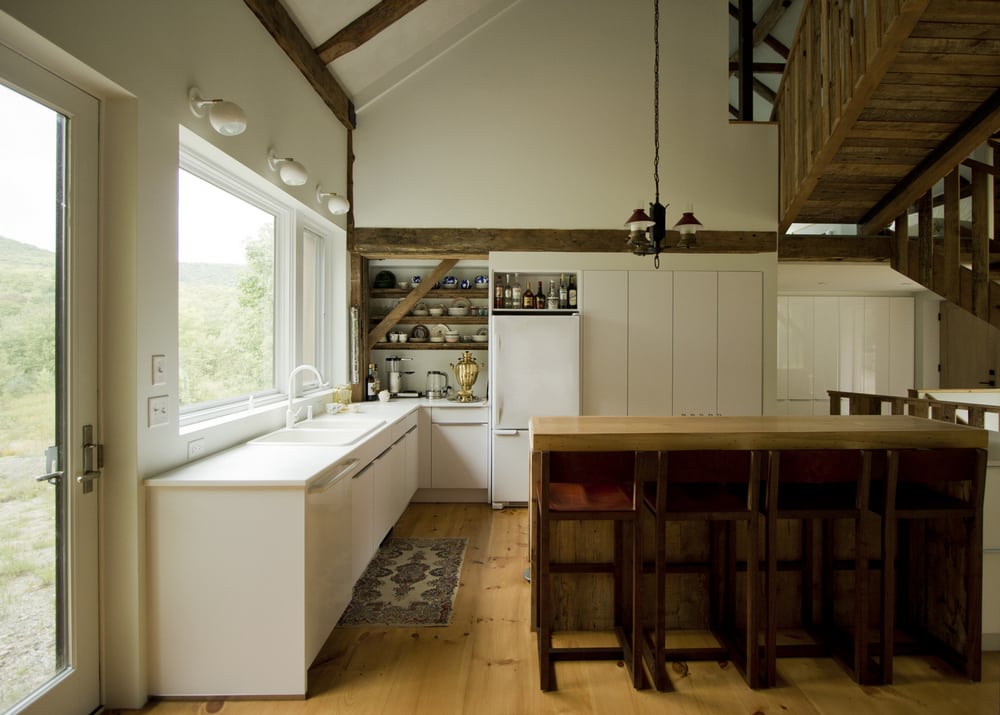

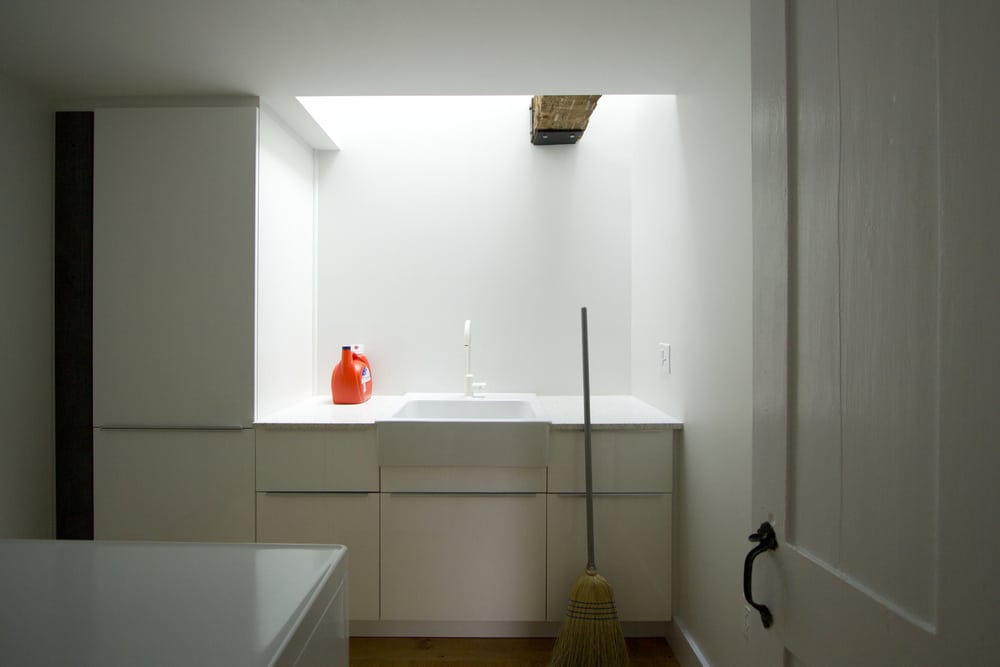
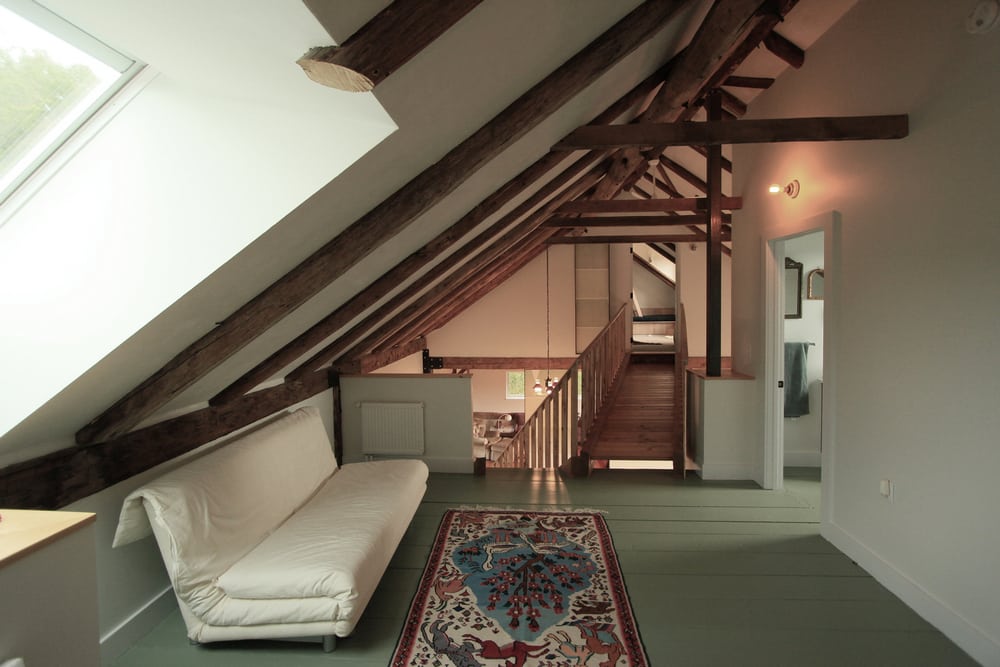
Drawing Views:
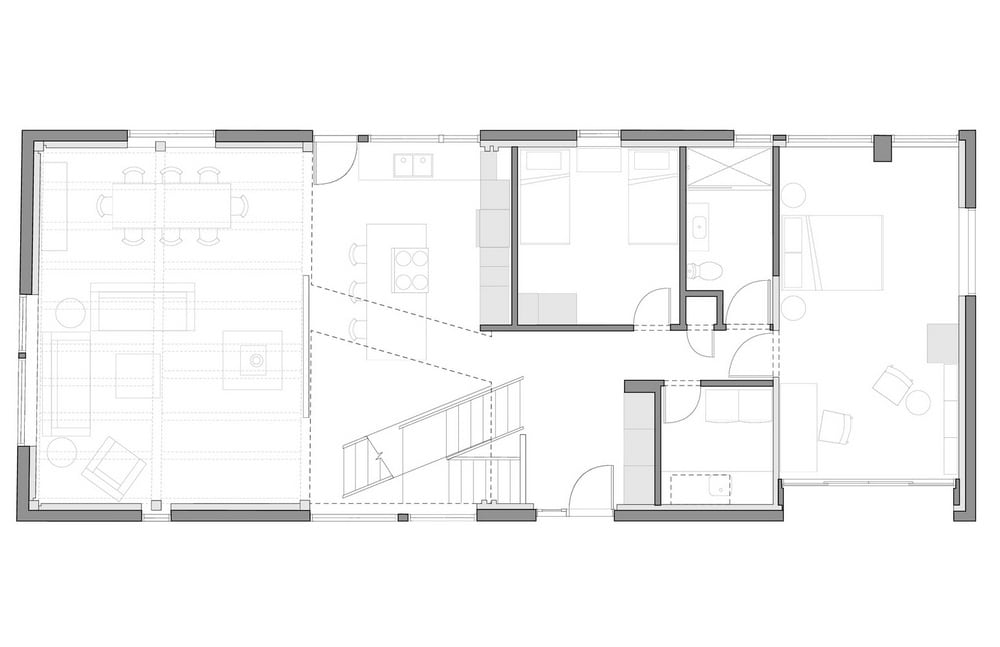
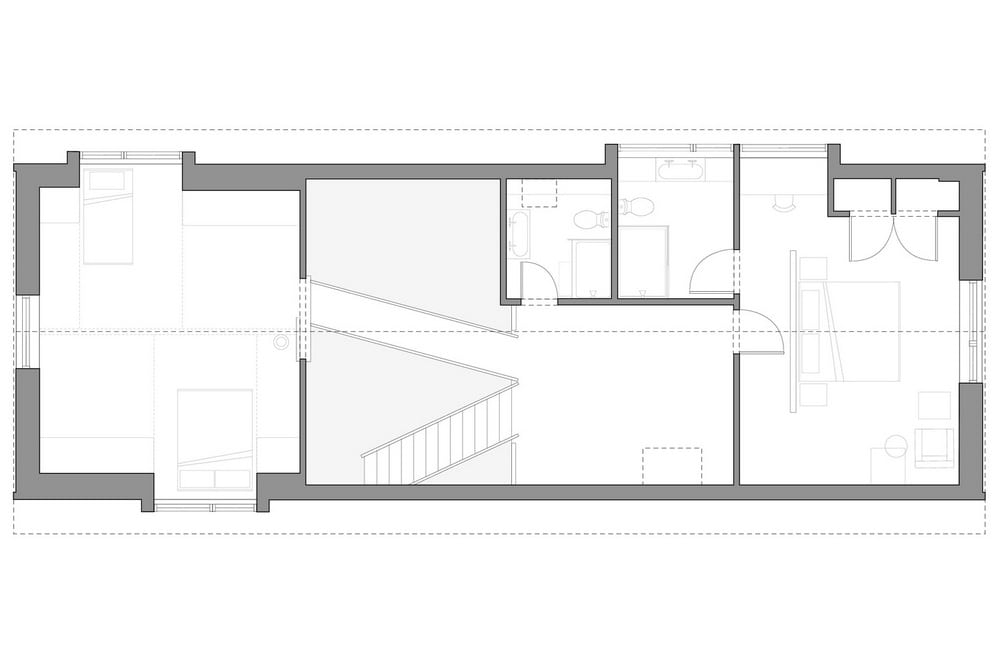
Another barnhouse that you need to see is the Balancing Barn Vacation Home…





