Post Contents
São Paulo, Brazil – FGMF
Built Area: 473.0 m2
Year Built: 2013
Photographs: Rafaela Netto
Marquise House stands on a large site with topographical constraints. Despite the huge area, there is a 17-degree slope to the lot that has to be taken into consideration. Additionally, the architects had to meet strict local regulations.
The clients wanted a home that would cater to multiple generations. It should be able to bring together all family members – from the oldest to the youngest.

The architects took the restrictions and clients’ brief and worked on an experimental design. Instead of having a traditional Brazilian home, a different layout was made. Private areas were delegated to the lower levels. On one hand, at the ground level, the public areas are seen.
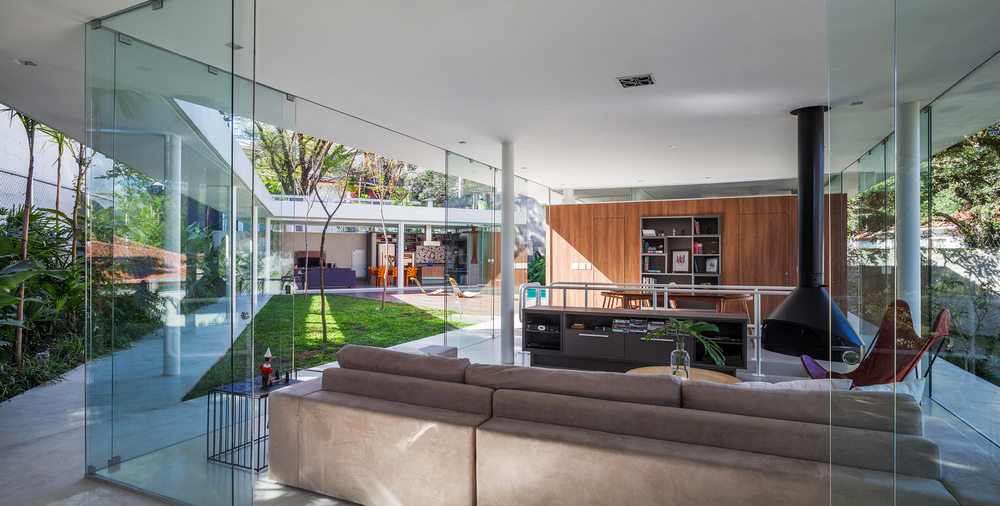
From the outside, passers-by can only see the roof of Marquise House. This is in response to the clients’ request for an integrated garden that’s kept away from public view. Thus, the swimming pool, outdoor patio, and lush garden are kept completely private.
Notes from the Architect:
The need for a family, whose children began to set up their own families, was to create a warm home where everyone could gather on weekends and holidays to enjoy leisure time together. Because of this primordial necessity, the external spaces, allied to the leisure area have become the essential elements of the construction.
With a steep slope, we decided to carry out an overturning of the conventional, quasecriando a patio house: the main block, with social and intimate area was leased in the lower portion of the land. The living room and the access path unfold into a large leisure area, on the same level. A lightweight light metallic cover makes the connection between these spaces, almost completely glazed. In the center of this central courtyard is the swimming pool. The lower part of the house is the wing of the rooms, treated as an element in apparent contrivance, more closed, contrasting with the upper diaphanous volumes.
The result of this project is a cozy house, which although it is almost invisible from the street, contains surprisingly large and pleasant spaces, inviting the user to the convivial and the interaction.
Click on any image to start lightbox display. Use your Esc key to close the lightbox. You can also view the images as a slideshow if you prefer. 😎
Exterior Views:
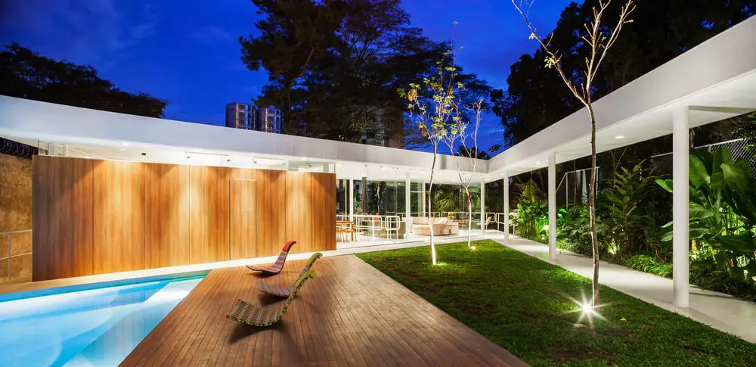

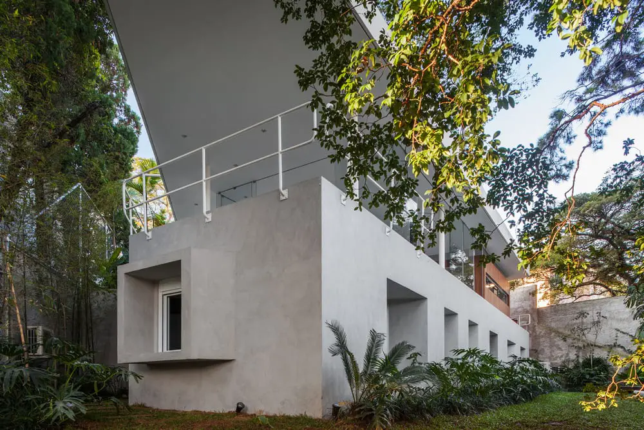
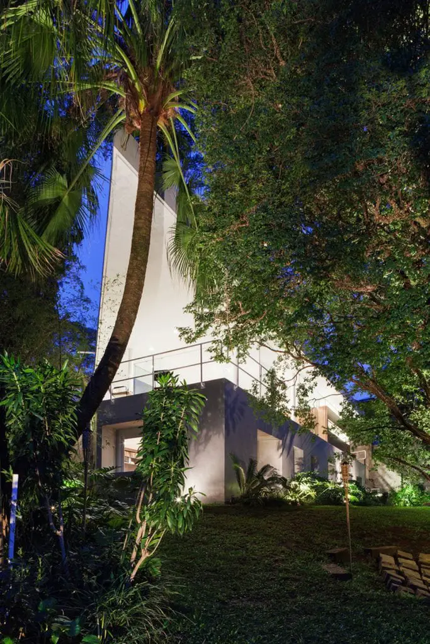
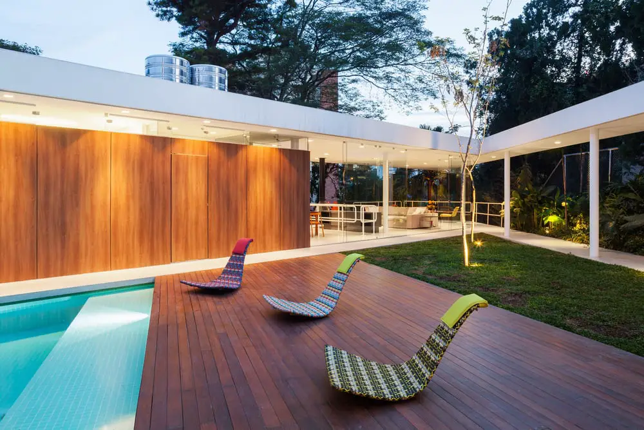
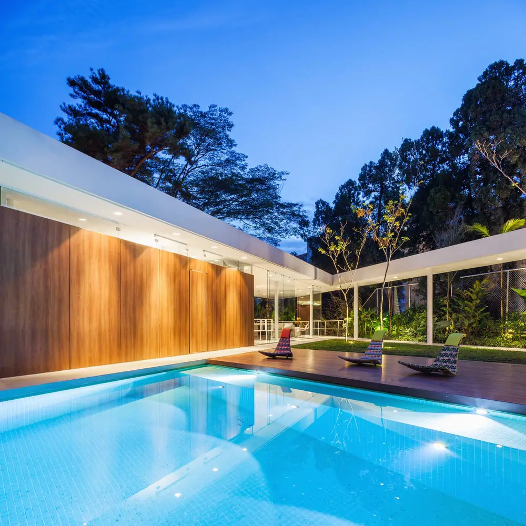
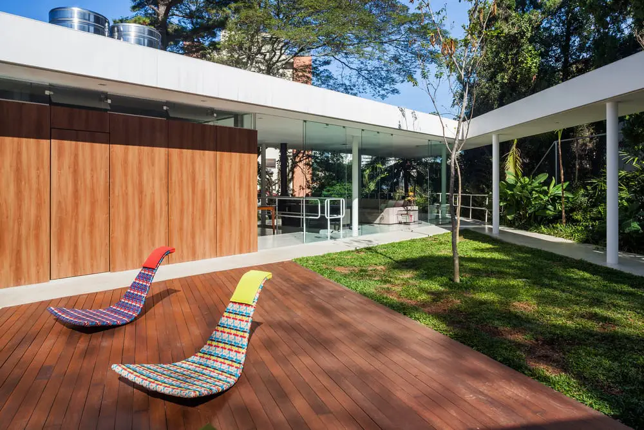

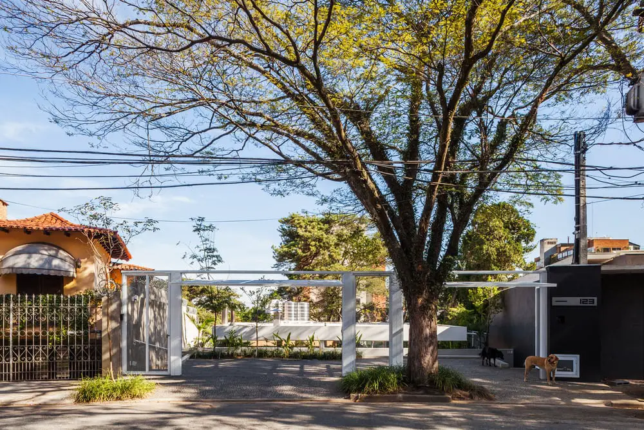

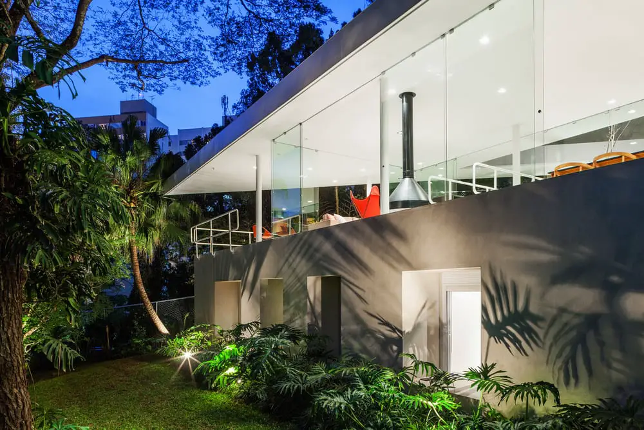

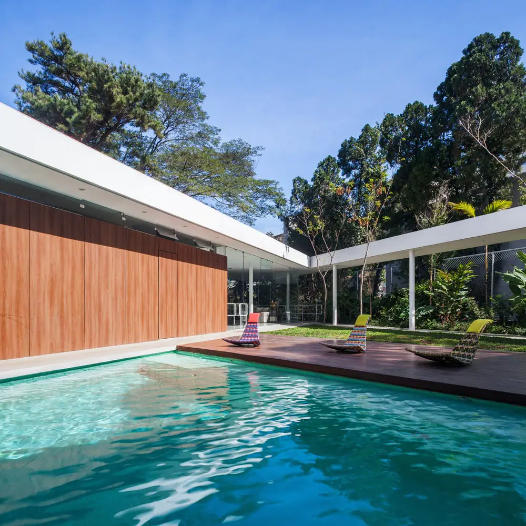
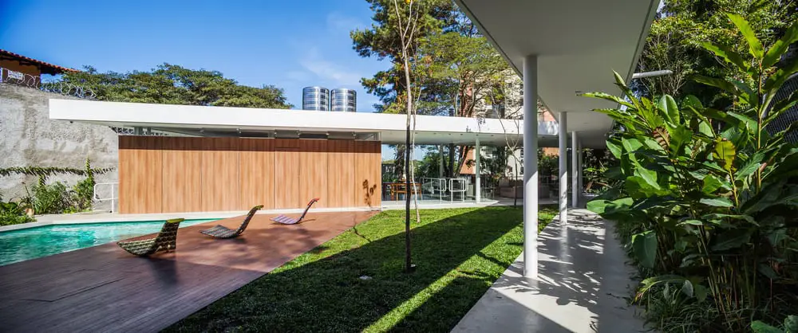

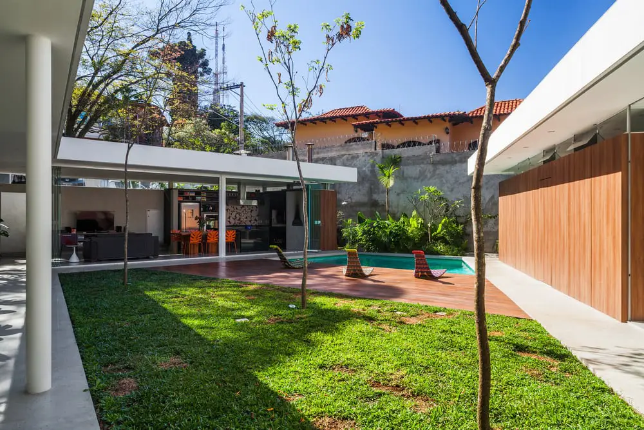
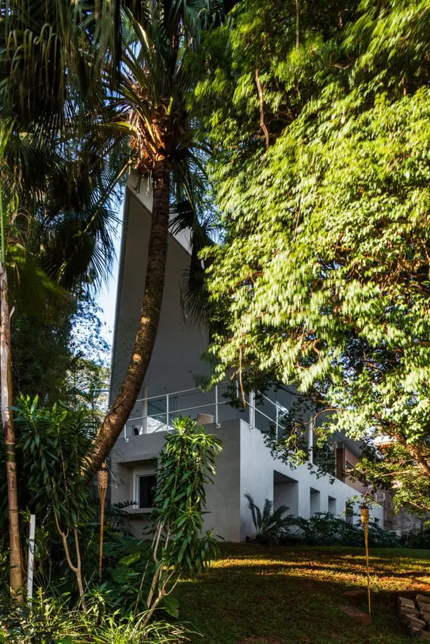
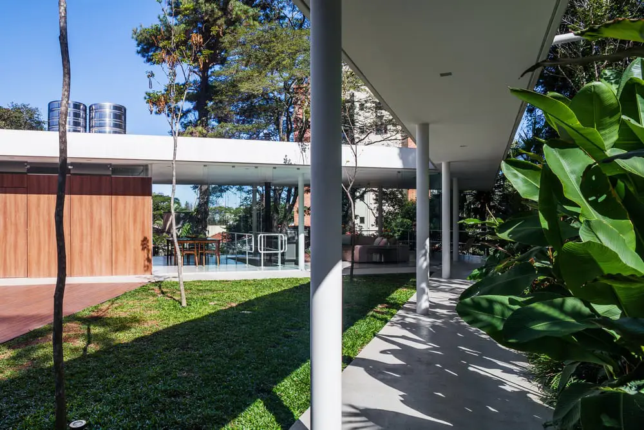
Interior Views:
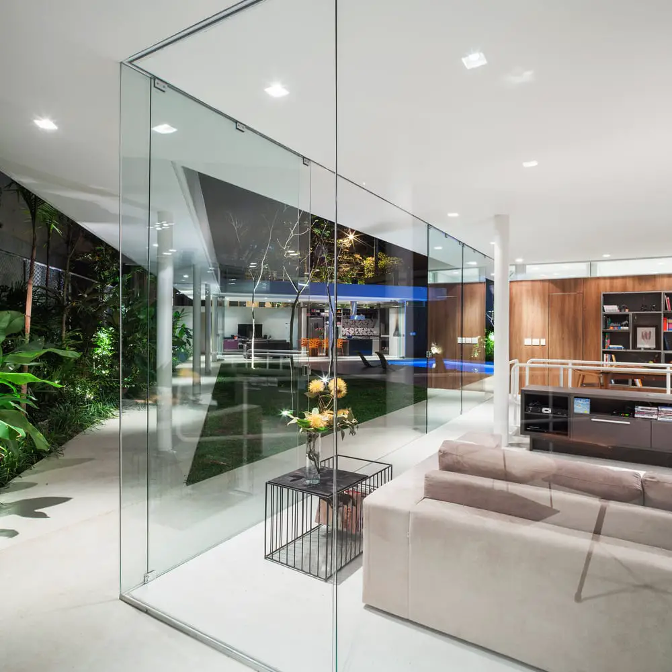

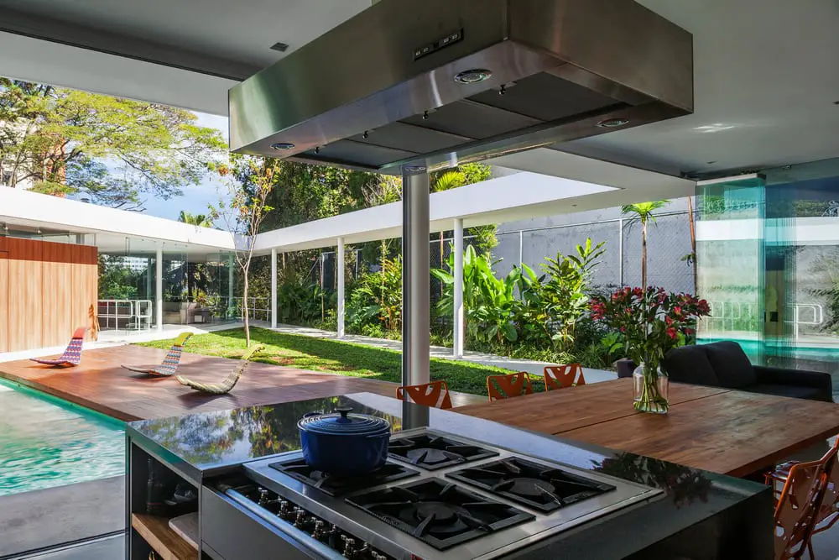
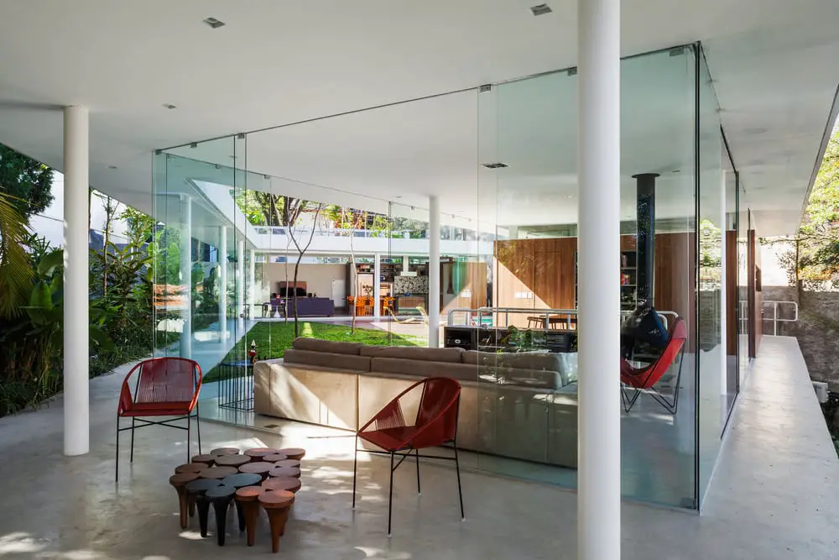
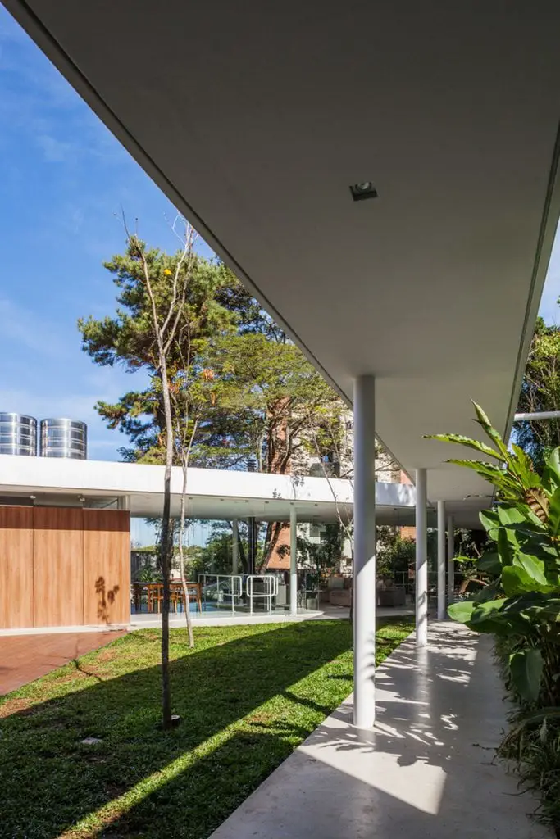
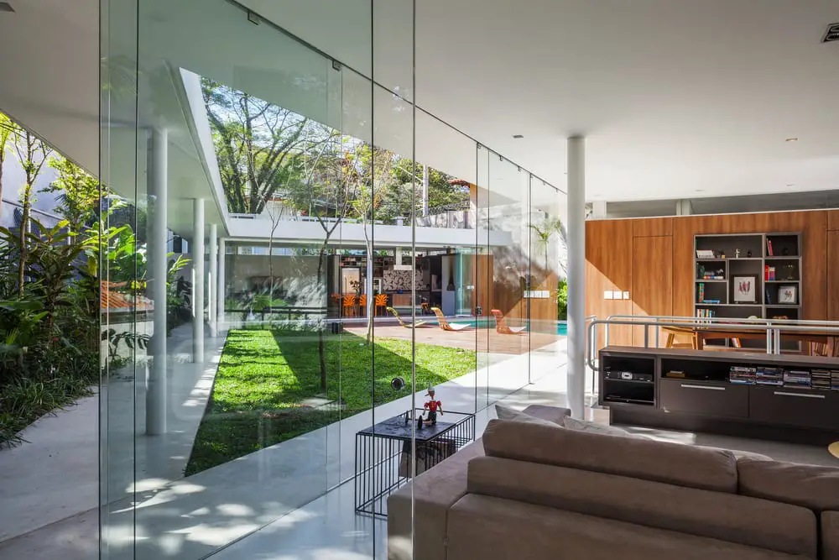
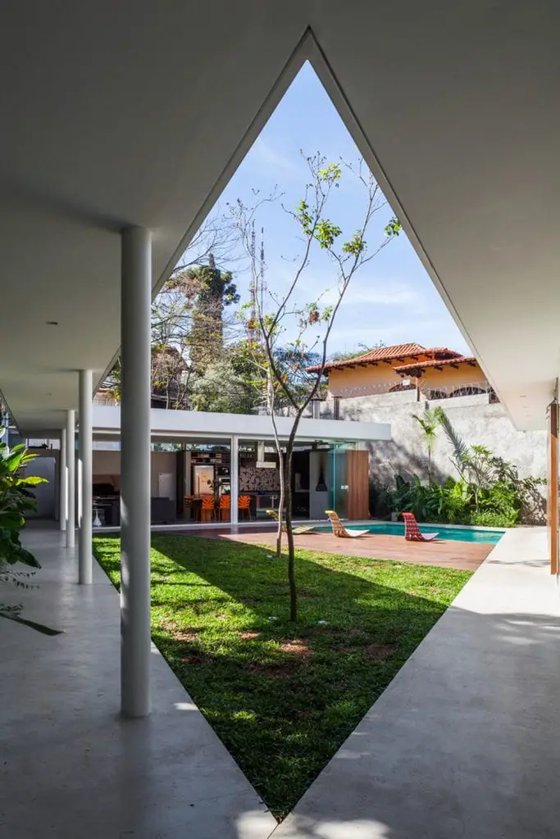

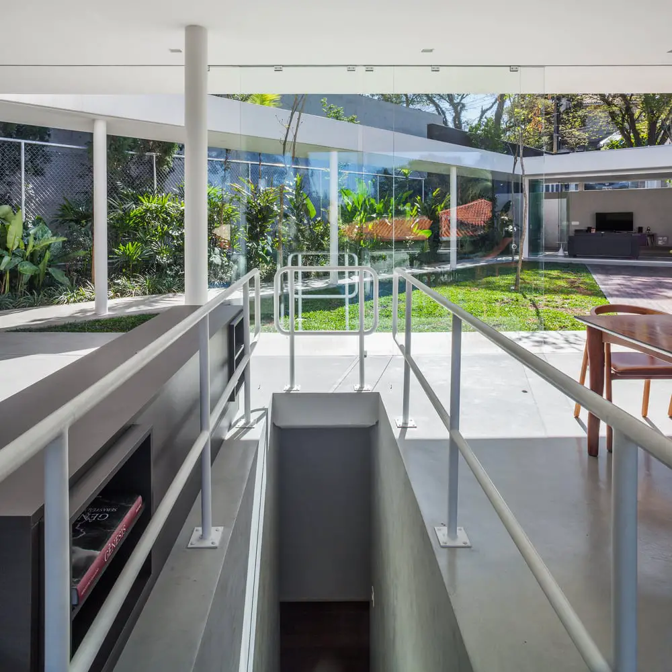
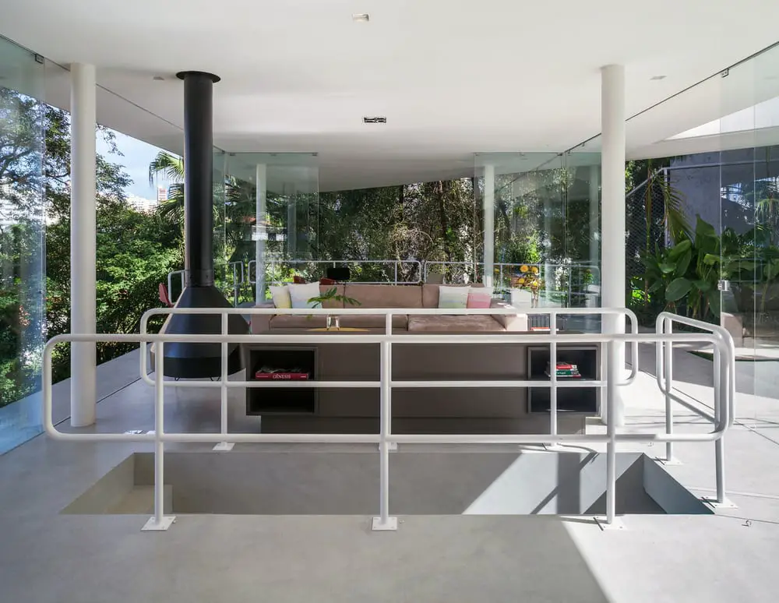
Drawing Views:


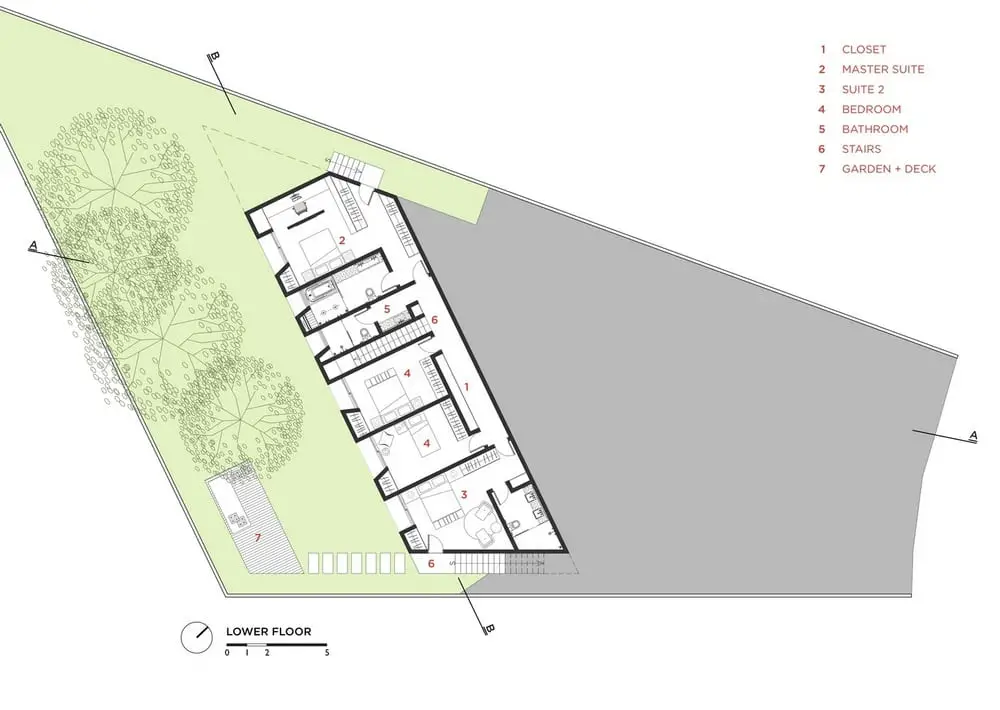
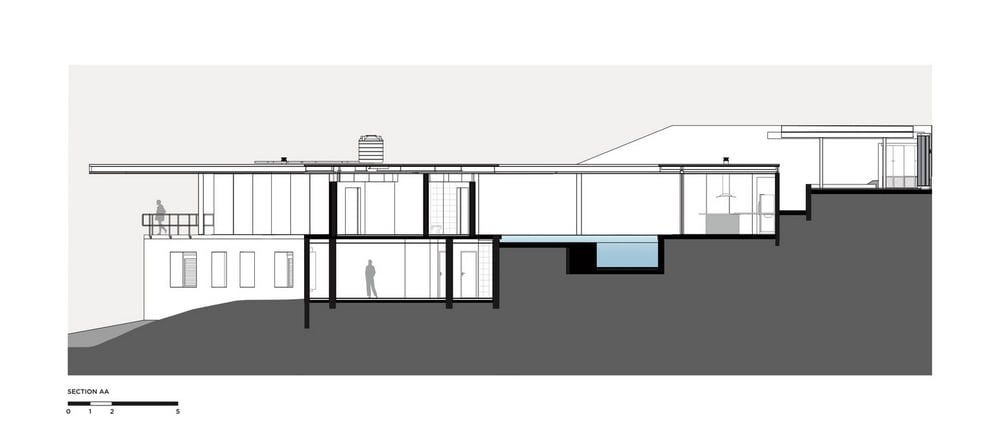
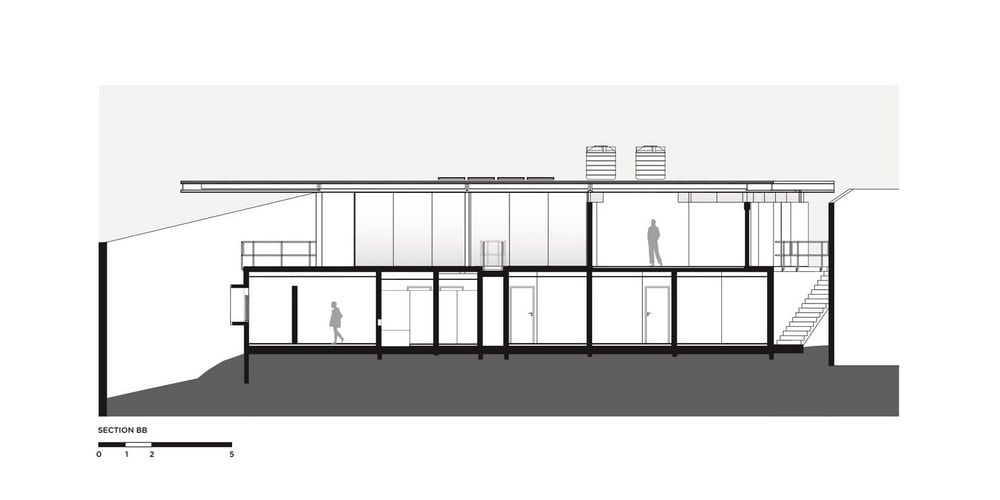
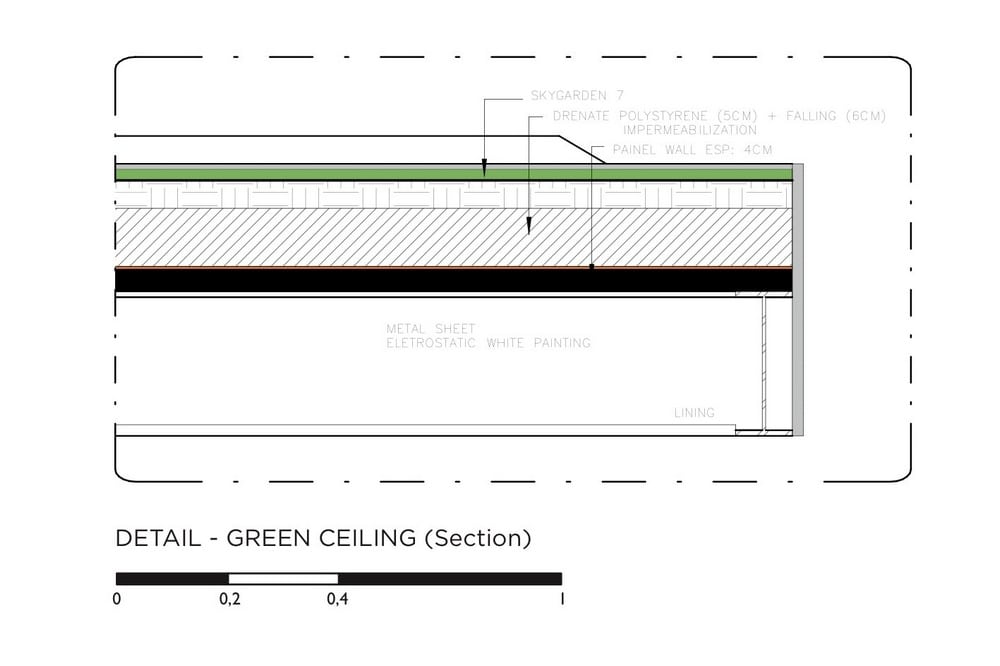
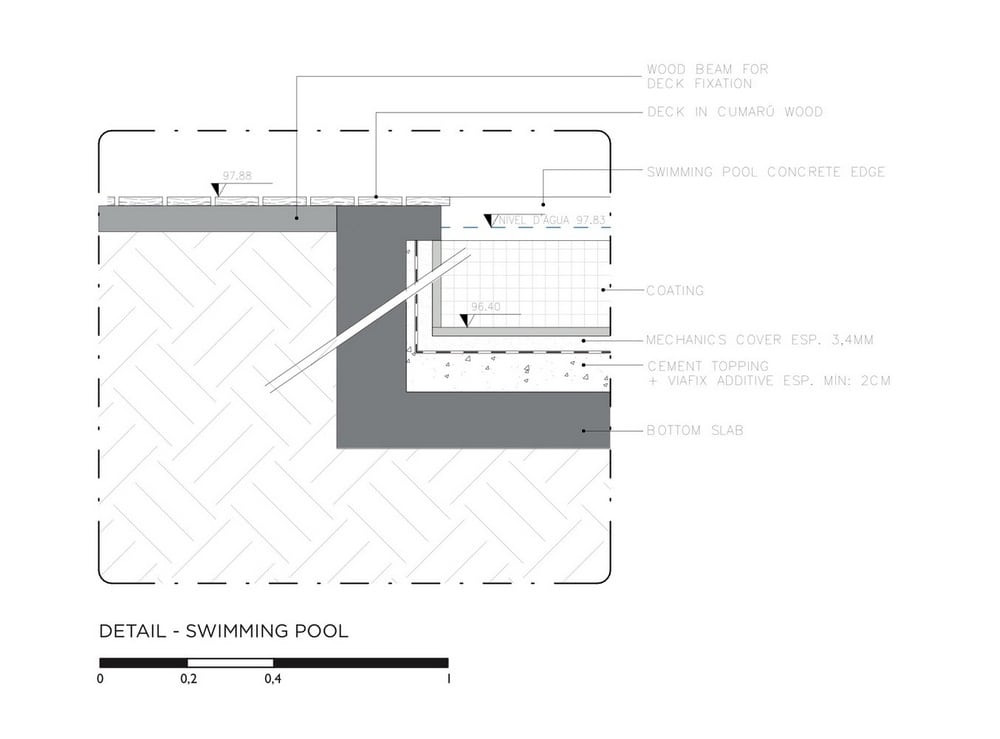
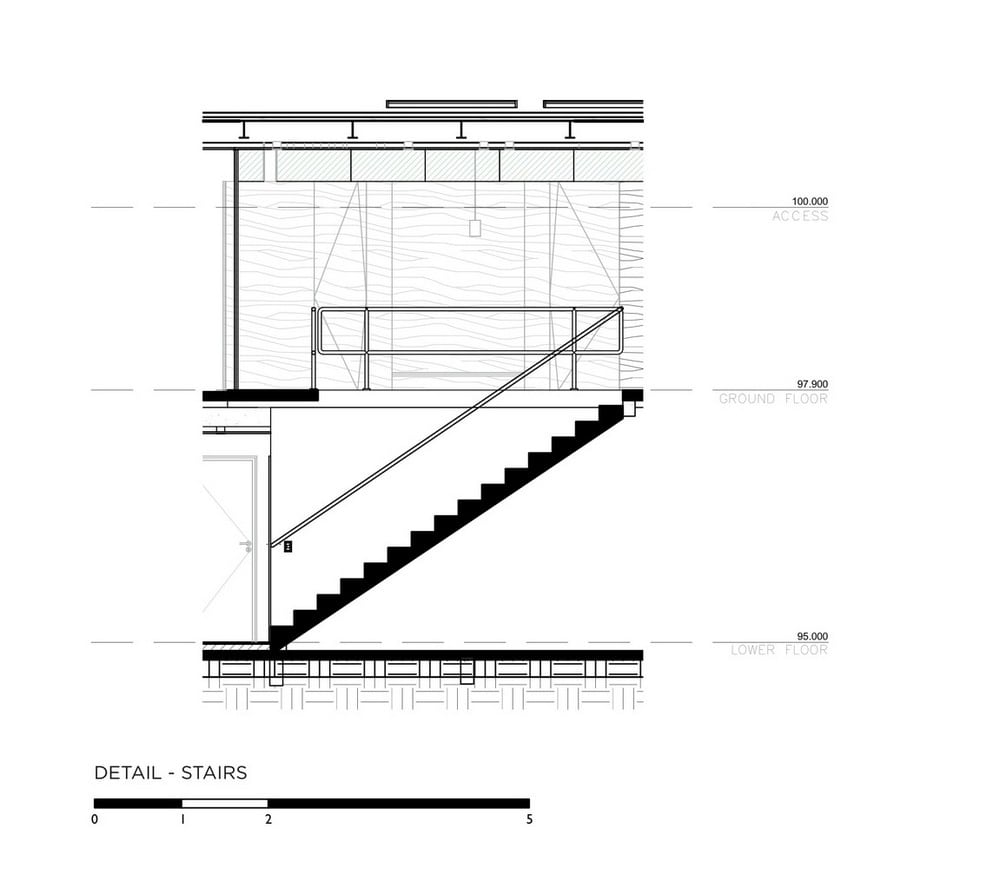
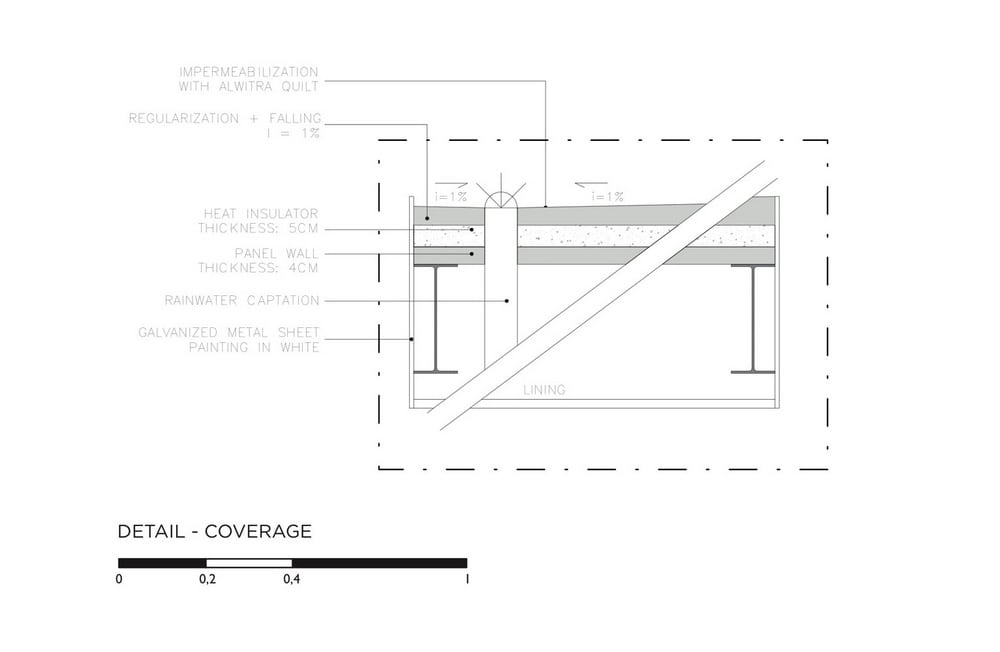
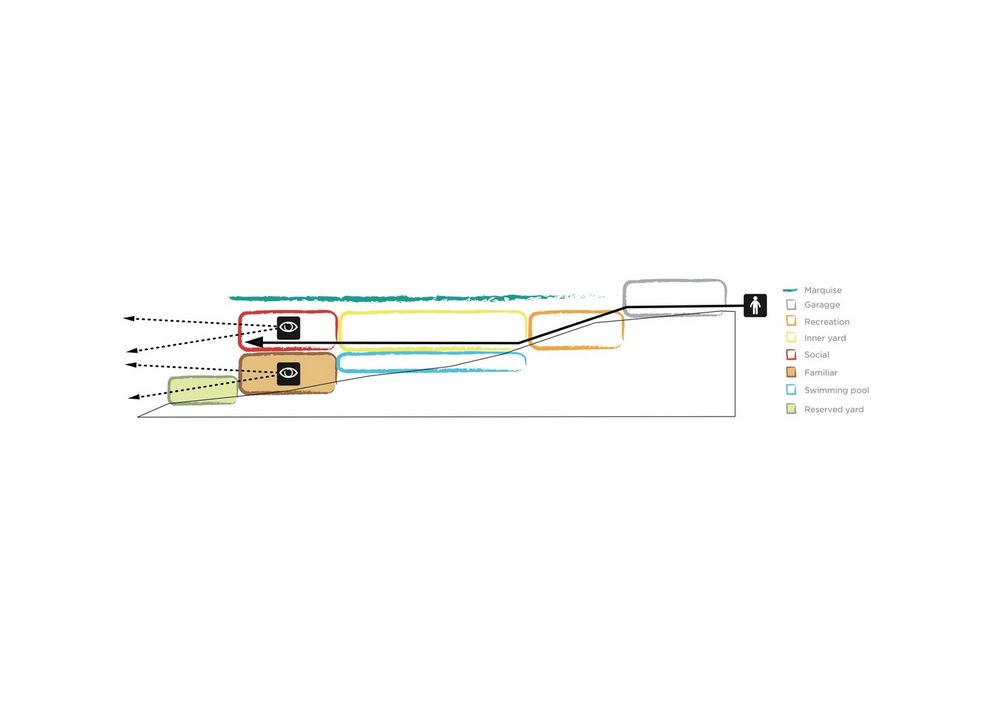
Check out AYYA House for other interesting houses…





