Landform House
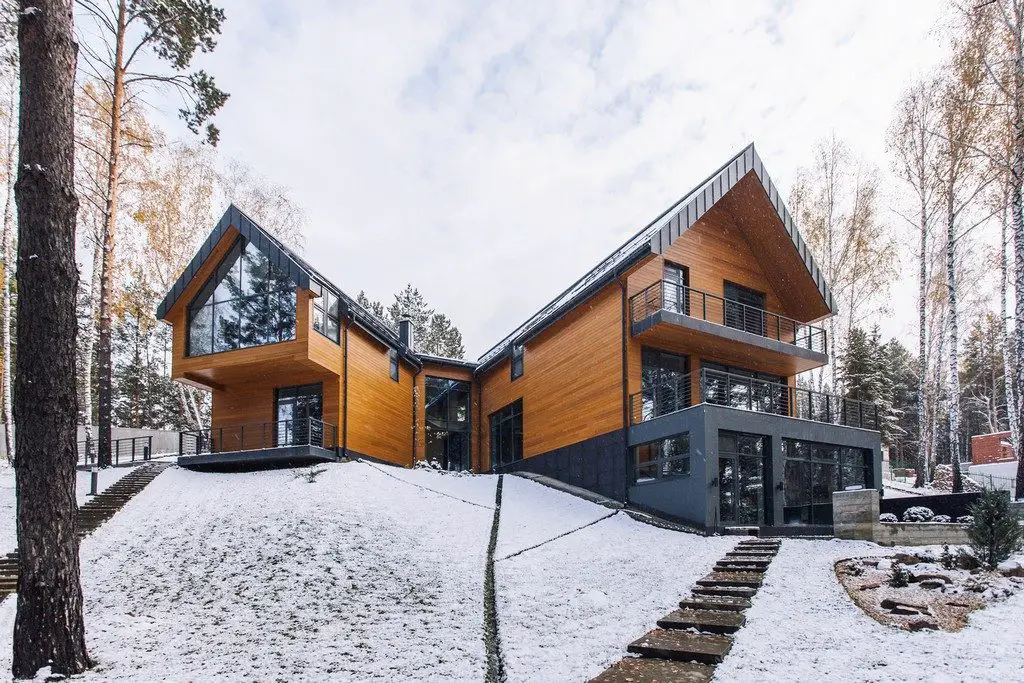
Russia – A61architects, YYdesign Project Year : 2016 Developed Area : 544.0 m2 Photographs : Ilya Kruchinin Central to Landform House’s design is the integration of architecture to the surrounding landscape. Because of this, the façade cleverly masks just how huge the entire house is. The house sits on a sloped site […]
The Bear Stand – Luxurious living away from home
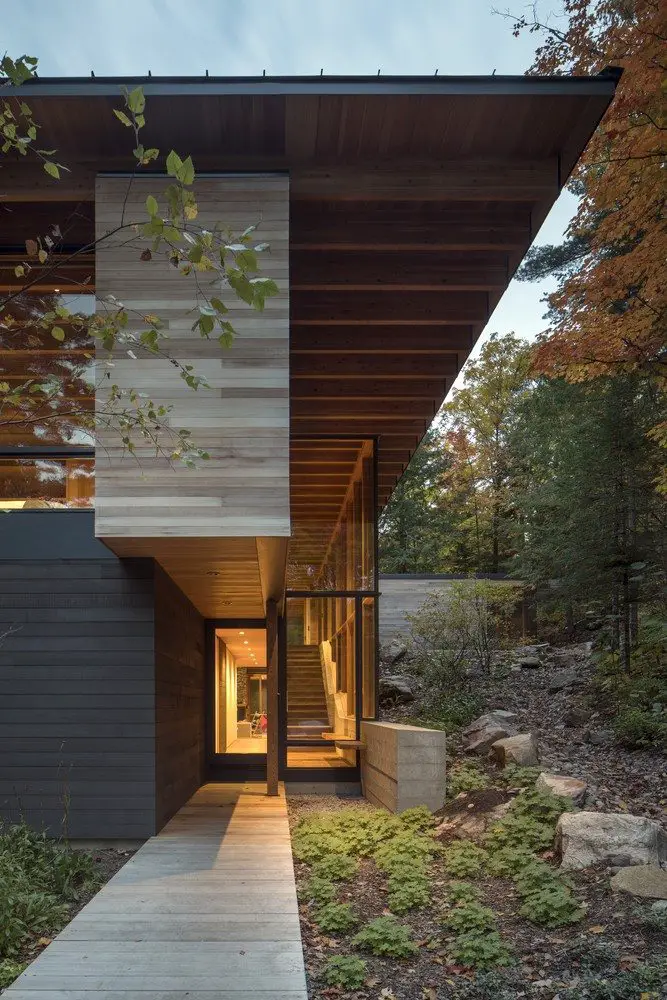
Canada – Bohlin Grauman Miller + Bohlin Cywinski Jackson Project Year : 2015 Developed Area : 305.56 m2 Photographs : Nic Lehoux Three hours away from the hustle and bustle of urban Toronto is a woodside retreat near Contau Lake. The Bear Stand has large glass walls that provide sweeping views of […]
Garden House
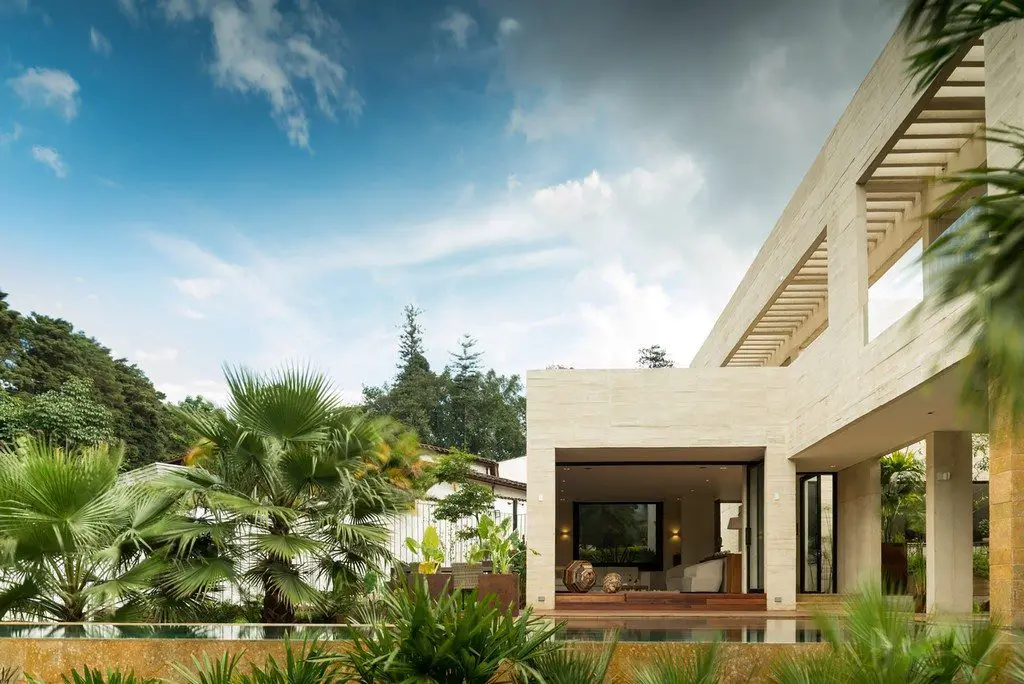
Medellin, Colombia – Connatural Project Year : 2017 Developed Area : 550.0 m2 Photographs : Isaac Ramírez Marín Garden House skillfully combines urbanism, architecture, and landscape in one design. The house sits in the middle of a lush garden environment, perfect for relaxation. Large windows are strategically placed to take full advantage […]
Marble House
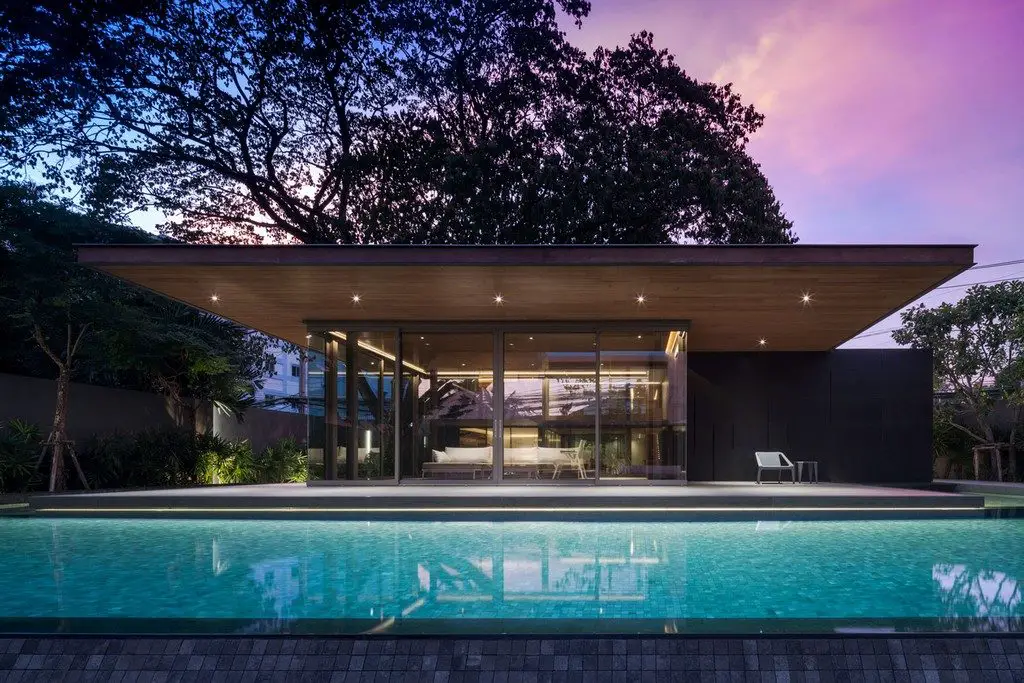
Bangkok, Thailand – Openbox Architects Project Year : 2017 Developed Area : 1000.0 m2 Photographs : Wison Tungthunya Marble House looks more like an art piece than a residential structure. This is mission accomplished for the architects whose main design idea is to successfully integrate interior design, landscape, and architecture in one piece – and […]
Cantilever House
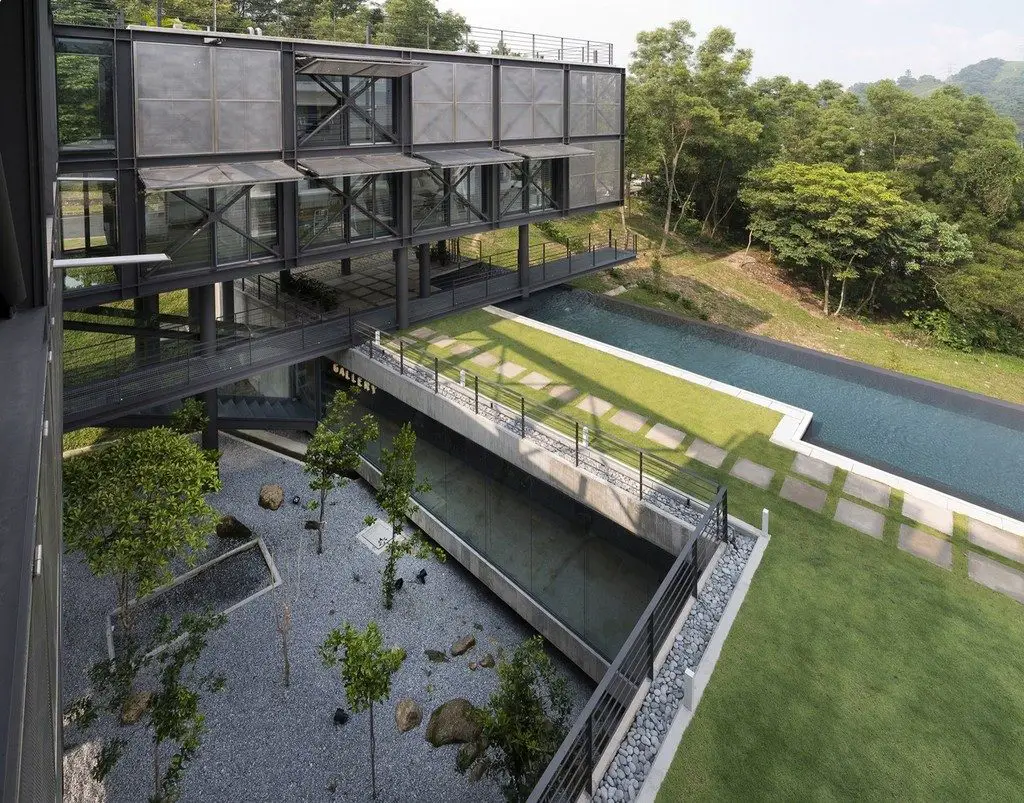
Kuala Lumpur, Malaysia – Design Unit Sdn Bhd Project Year : 2015 Developed Area : 648.14 m2 Photographs : Lin Ho Photography The Cantilever House exemplifies the strength of industrial architecture. The structure, with steel columns and concrete rising up from the ground, provides a strong visual impact amidst the lush, green […]
Concrete Box House – Beauty in simplicity
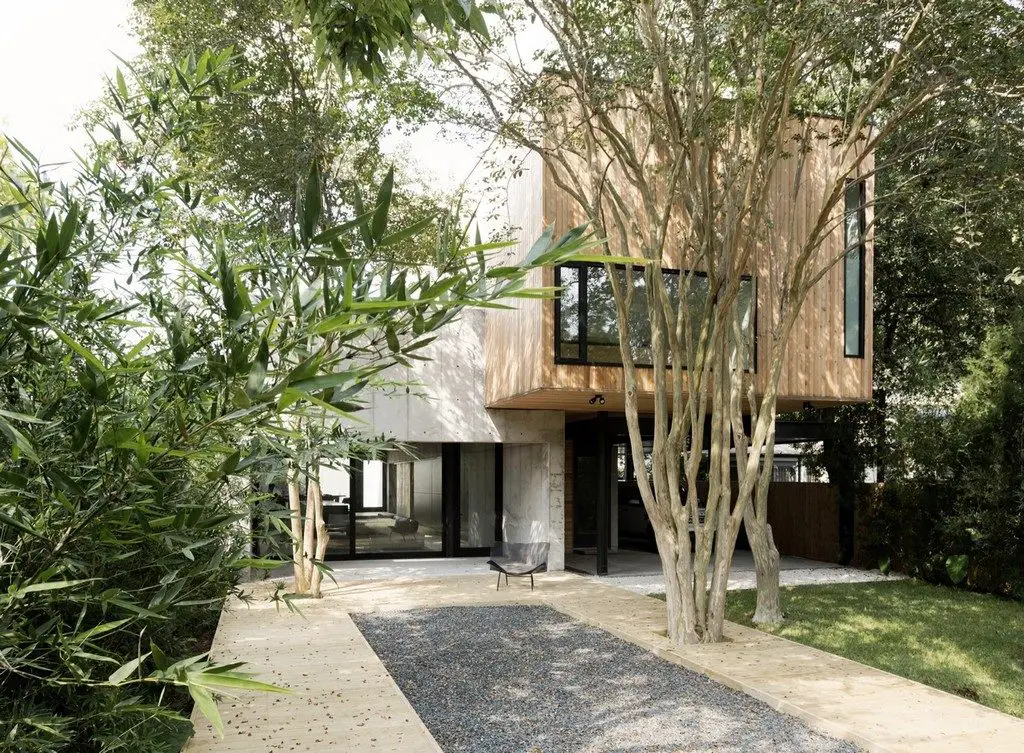
Houston, United States – Robertson Design Project Year : 2015 Developed Area : 268.5 m2 Photographs : Jack Thompsen Concrete Box House attempts to integrate two contrasting materials – timber and concrete – in one flawless architectural piece. This residential structure consists of three elements: a wooden box, a concrete box, and […]
IT IS A GARDEN
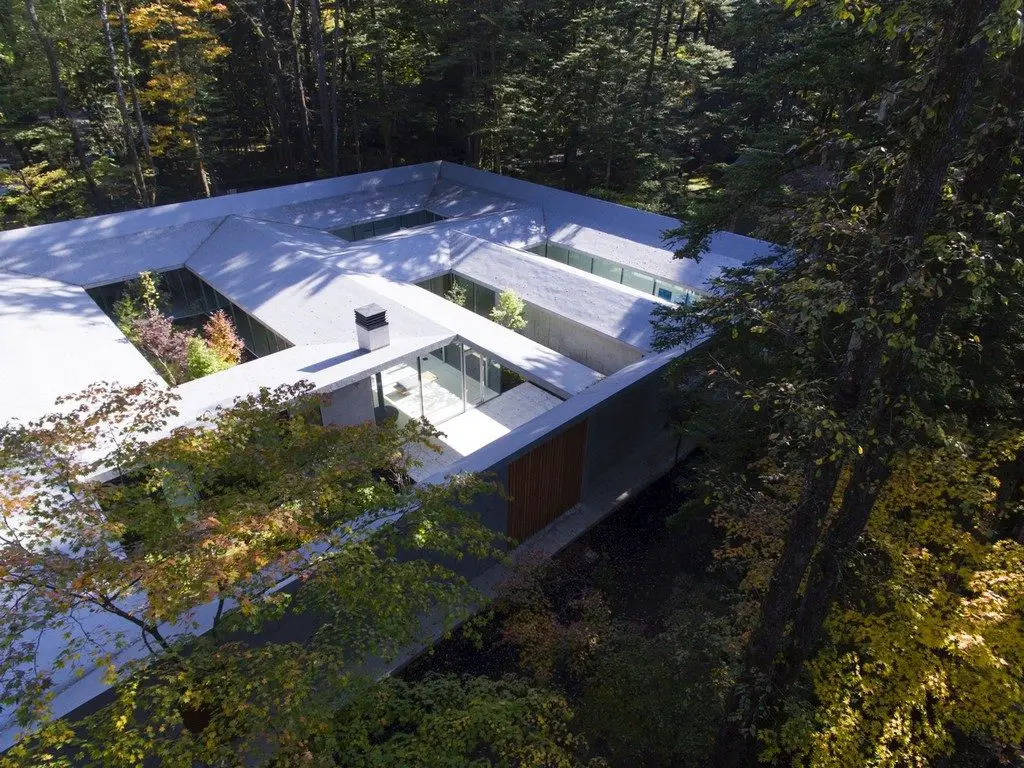
Nagano, Japan – ASSISTANT Project Year : 2016 Developed Area : 475.0 m2 Photographs : Daici Ano This architectural piece stands in the middle of a dense forest, not even bothering to blend in with its surroundings. The house, in all its white, modern glory, looks somewhat out of place. But this […]
The Wedge House
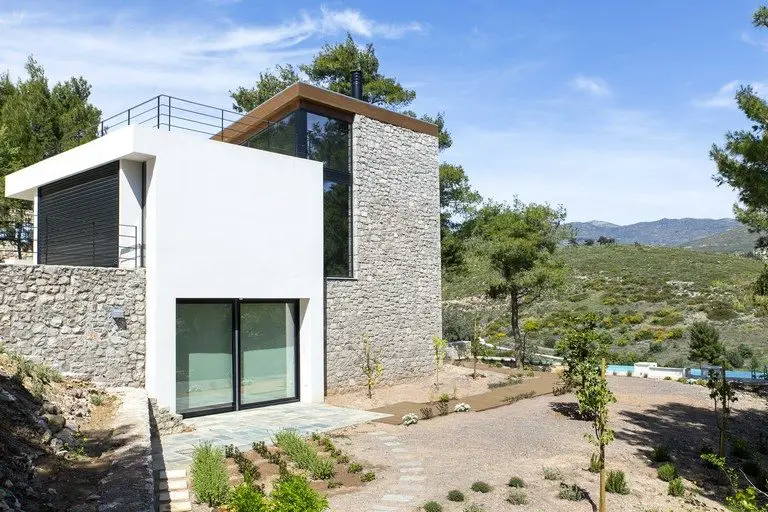
Athens, Greece – Schema Architecture & Engineering Project Year : 2017 Developed Area : 360.0 m2 Photographs : Nikos Alexopoulos, Marianna Athanasiadou The Wedge House is a home custom-built to suit the needs of a single family. It stands in a pine tree-filled area in the suburbs of Drafi, Penteli, […]
Ktima House
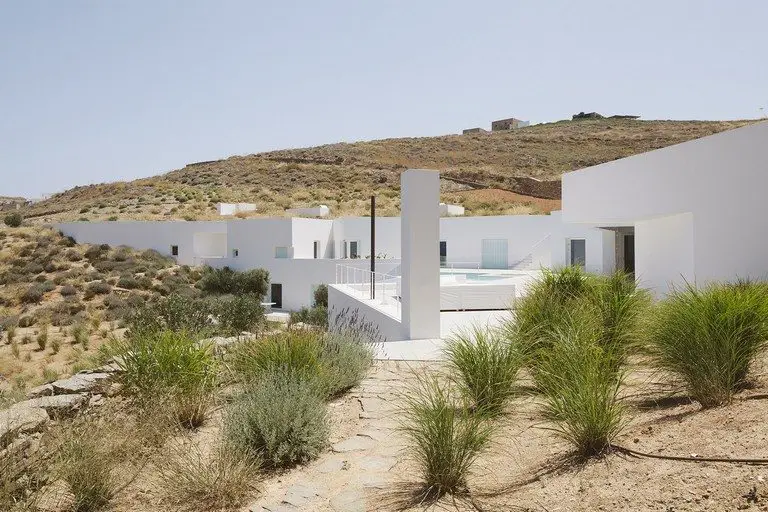
Antiparos, Greece – Camilo Rebelo + Susana Martins Project Year : 2014 Developed Area : 950 Sq M Photographs : Claudio Reis Ktima House stands on a private and quiet part of the island of Antiparos, Greece. When viewed from a distance, the structure is a jagged vision in white with its […]
CR House
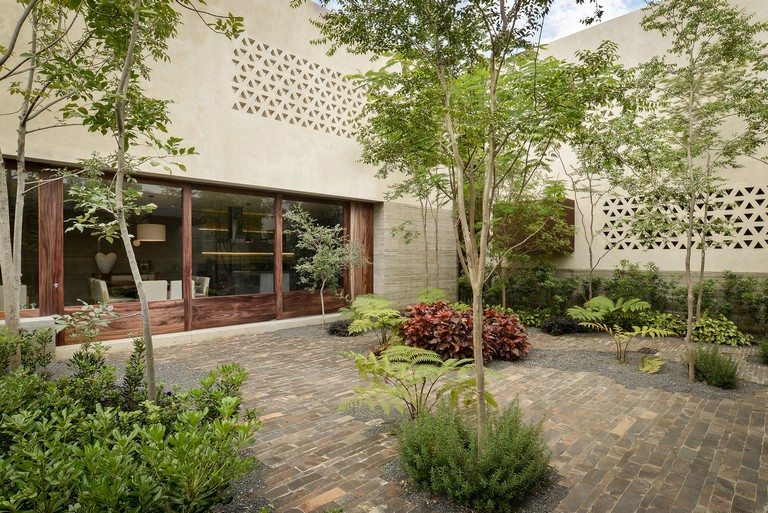
Zapopan, JAL, Mexico – CoA Arquitectura Project Year : 2014 Developed Area : 413.0 m2 ( 4460 Sq ft2 ) Photographs : Francisco Gutiérrez Peregrina / Fábrica de arquitectura An L-shaped structure built on a slope, the CR House spells luxury in a generous space. Although modern in design, […]
