Post Contents
Zapopan, JAL, Mexico – CoA Arquitectura
Project Year : 2014
Developed Area : 413.0 m2 ( 4460 Sq ft2 )
Photographs : Francisco Gutiérrez Peregrina / Fábrica de arquitectura
An L-shaped structure built on a slope, the CR House spells luxury in a generous space. Although modern in design, the residence displays great connection with nature as seen in the interiors and furnishings which is predominantly made of wood.

The residence is divided into two volumes, each volume housing specific areas of the house. The centerpiece is a courtyard garden with numerous plants and trees that is visible from the living and dining areas through generous windows.
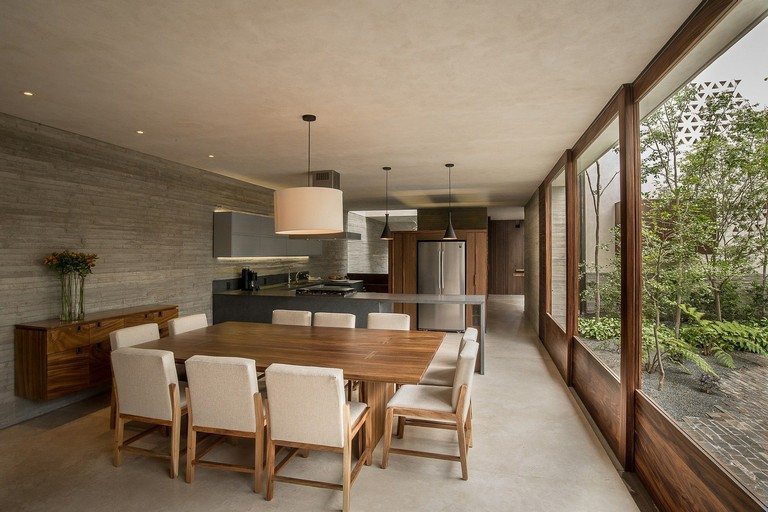
The design of the house tastefully balances the use of various materials inside and out – cold concrete mixed with glass panels with warm wood as the perfect backdrop.
From the Architect:
The house has a closed facade, as it turns inwards.
It is set in an L-shaped scheme, separating the main volume into the social area, main bedroom, and services, and the secondary volume into the cars, a studio and two bedrooms.
We take advantage of the existing slope to set the garage half-buried, and to generate different levels between the two levels.
The main volume is designed with a spatial sequence that leads at first from the curbside to a portico entrance, separating the social area through a vegetated courtyard and a window.
The gap between the volumes, enclosed by an iron and glass lattice, houses the main staircase and introduces natural light to the central hall.
The materiality provides a structural clarity to the house: a pair of volumes perched on a plinth and exposed concrete walls, one of which continuous as a ribbon beyond the space of the living room to confine the courtyard garden at the center and serve as a background to the terrace.
The volumes are predominantly closed and only perforated to allow both views as well as light entries, sifted through intermediate spaces, thus looking for a plastic expressiveness, intimacy of interior spaces, and sunlight protection.
At all times, we seek a great presence for the warmth of the wood, in contrast the rest of the materials, cladding the interior surfaces of the volumes where they were excavated.
The terrace is located in contrast to the living-dining room, structured simply in consonance with the house.
The vegetation is a fundamental part of the project, generating diverse atmospheres in each of the spaces, and achieving its greatest splendor in the main space: the courtyard garden.
Click on any image to start lightbox display. Use your Esc key to close the lightbox. You can also view the images as a slideshow if you prefer 😎
Exterior Views :
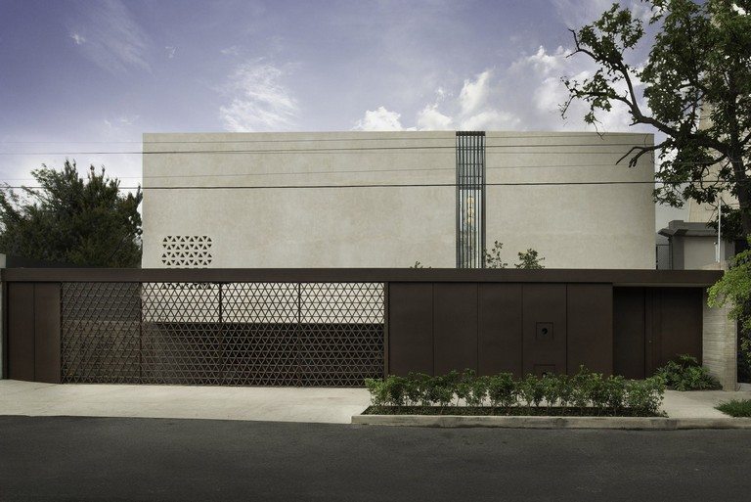
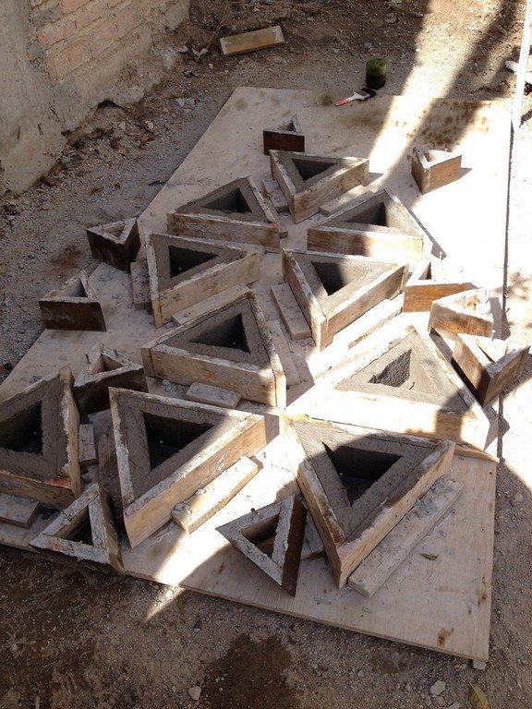
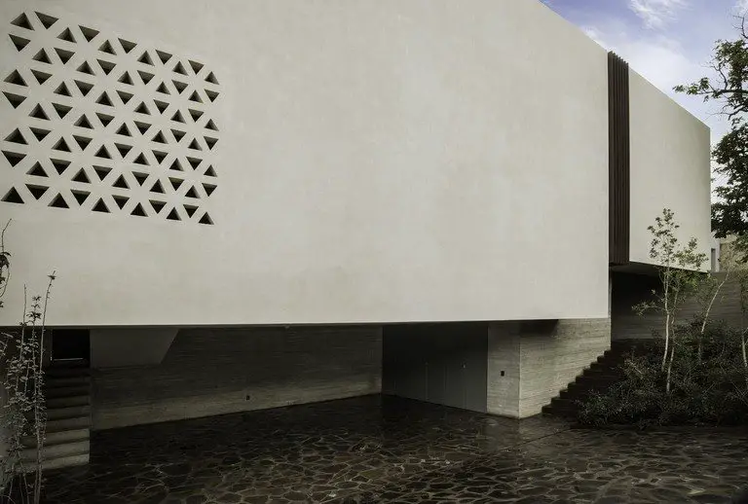
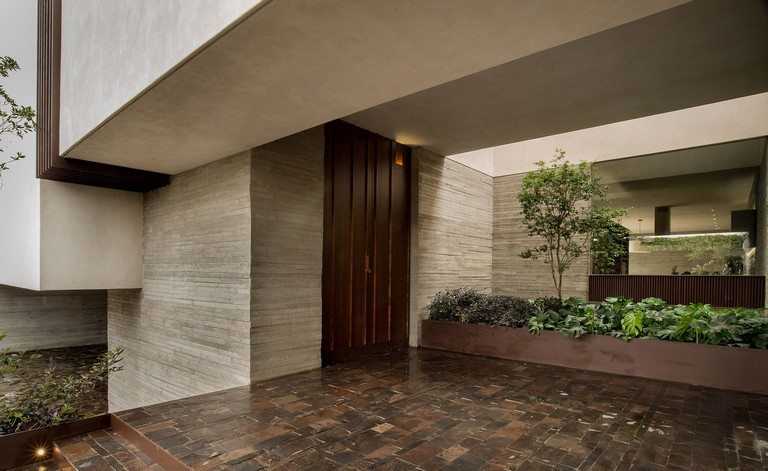
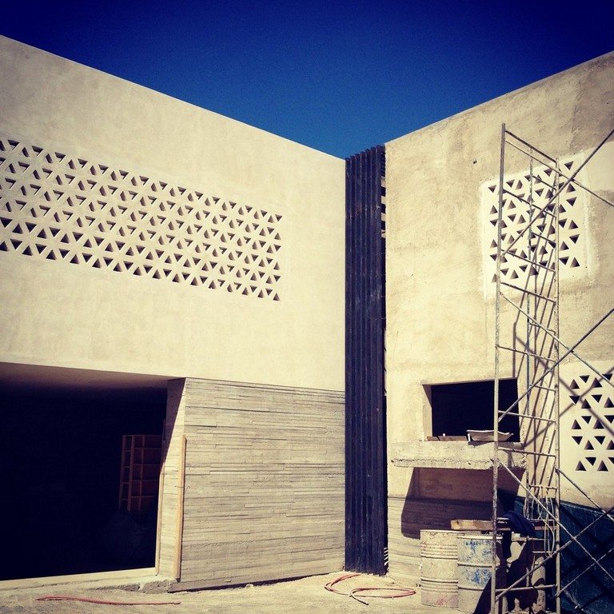

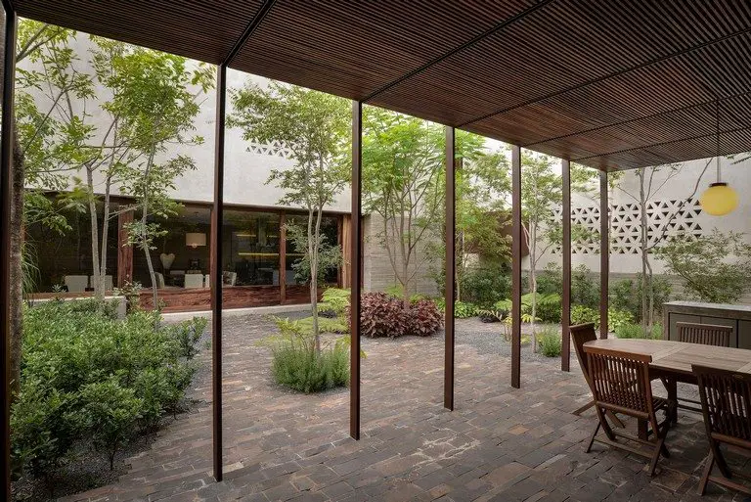



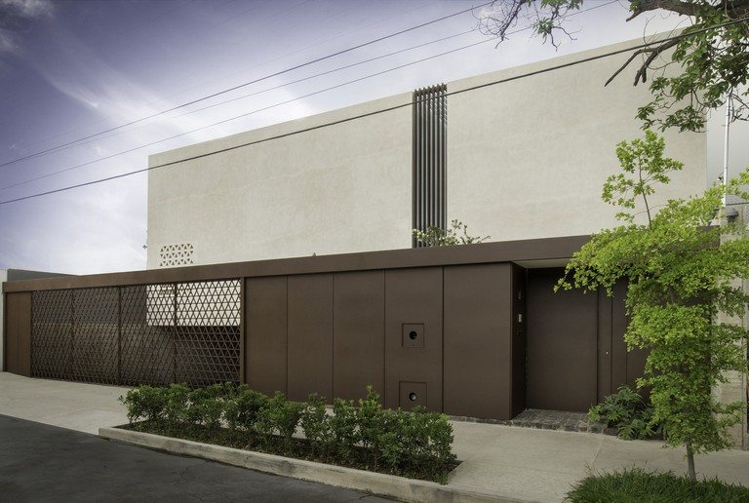

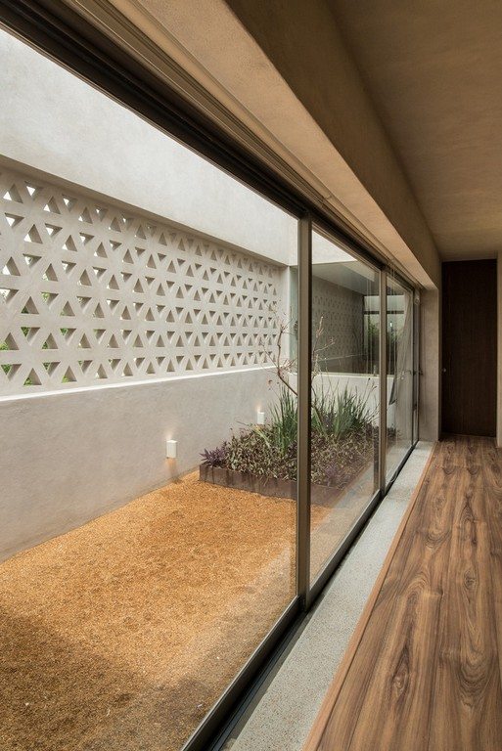

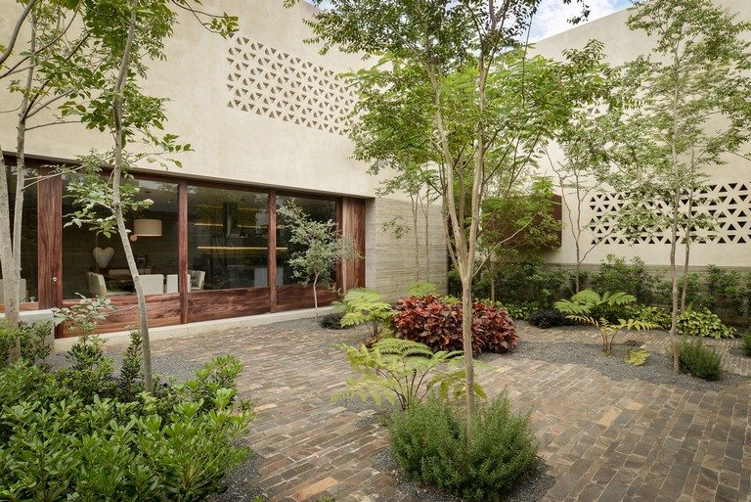

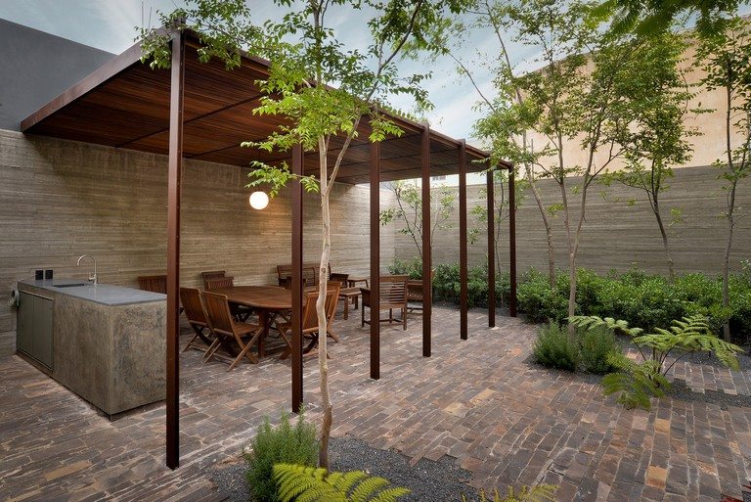

Interior Views :
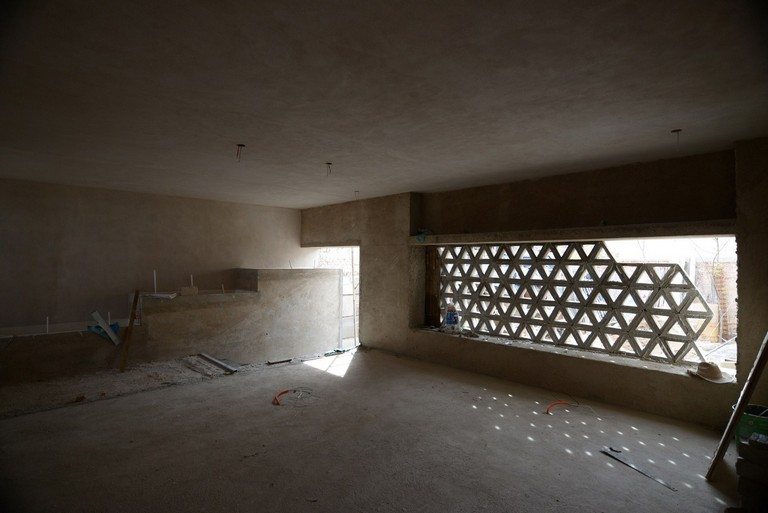




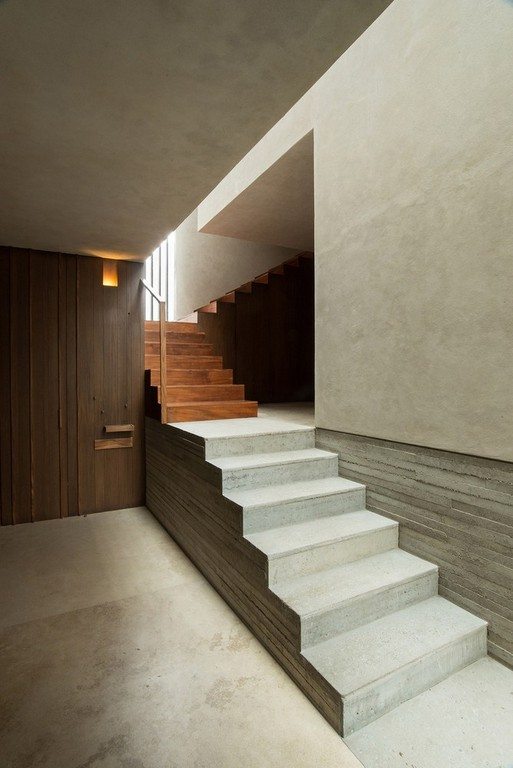



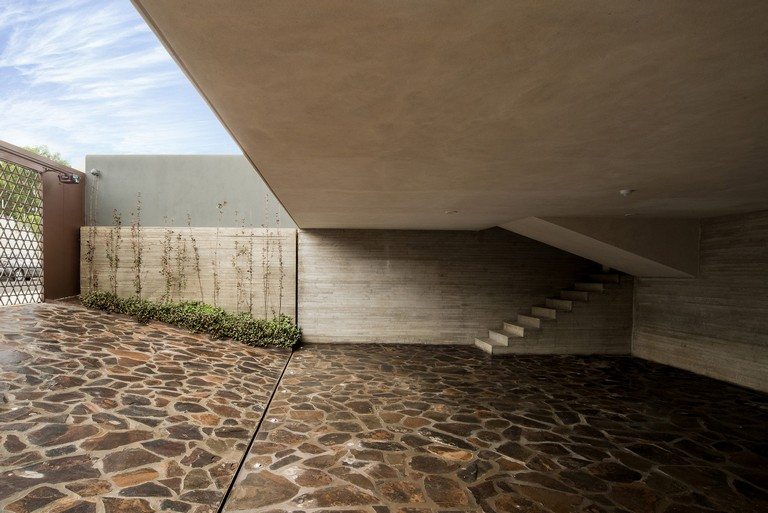

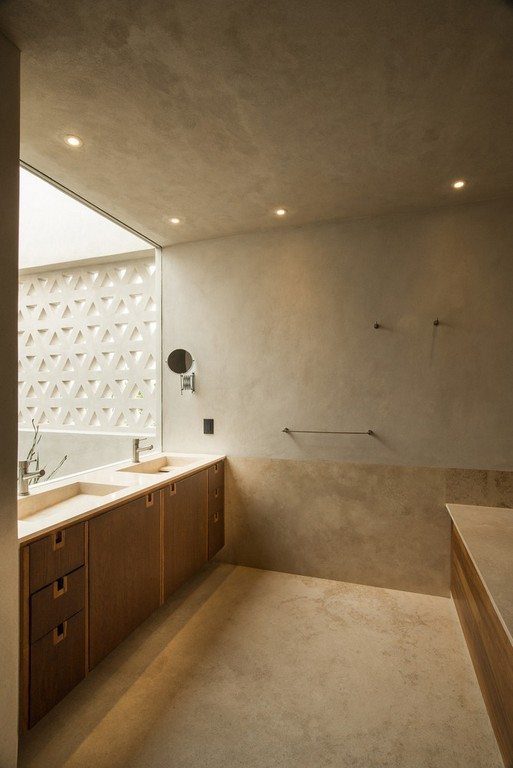

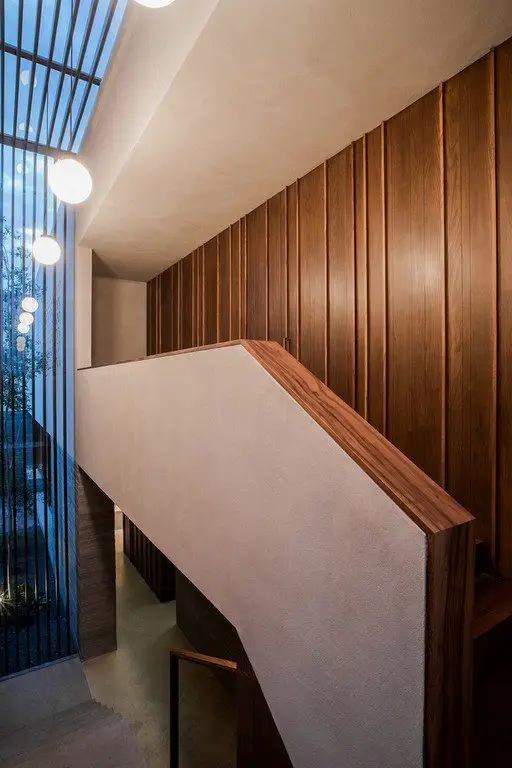

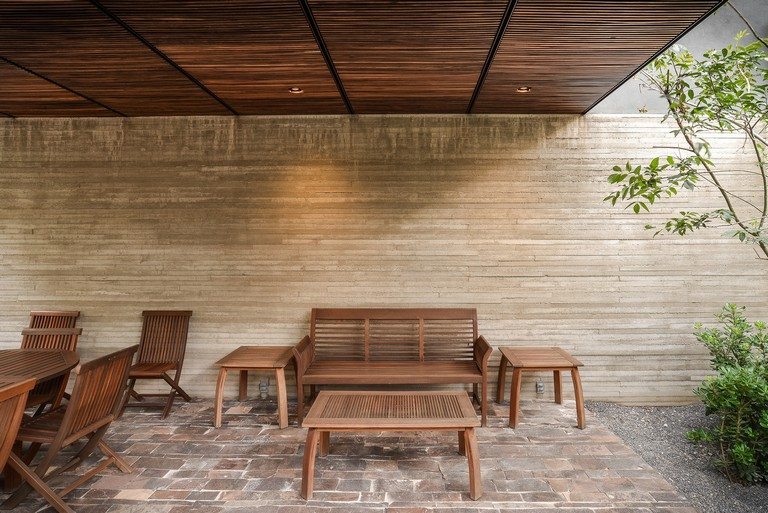

Drawing Views :
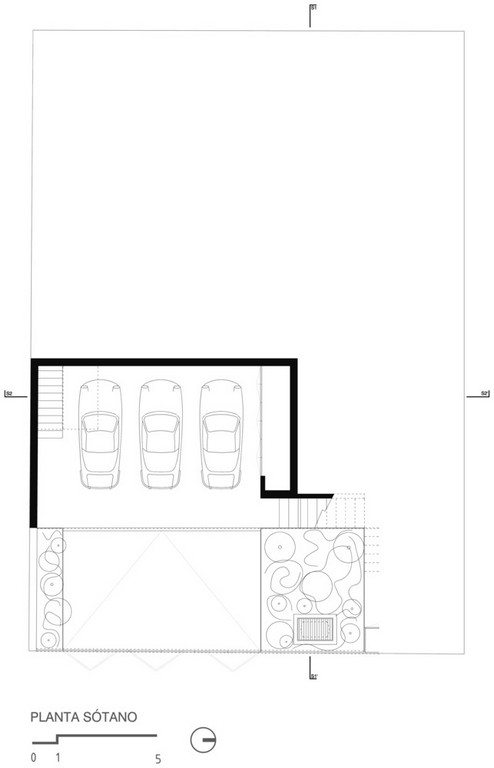

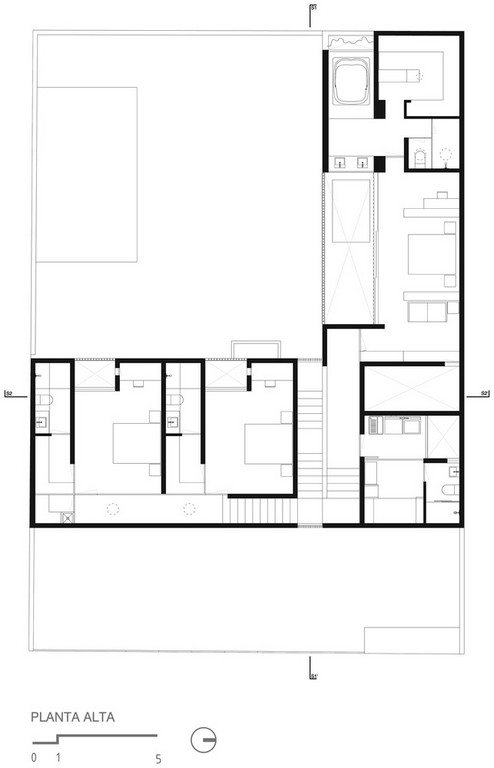

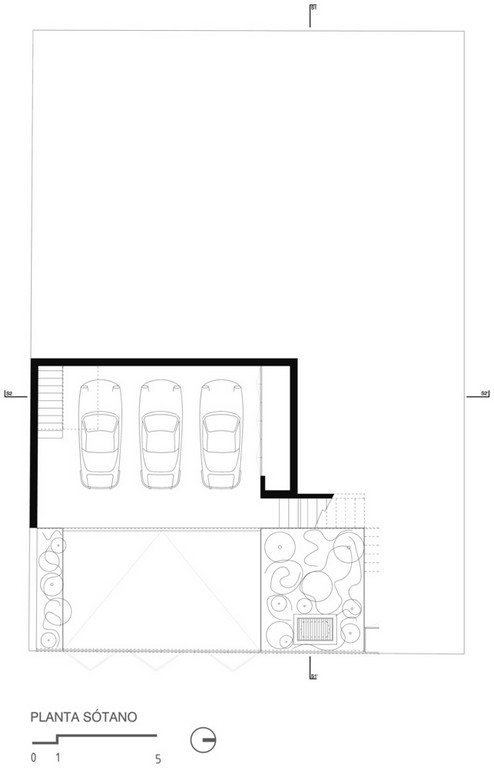

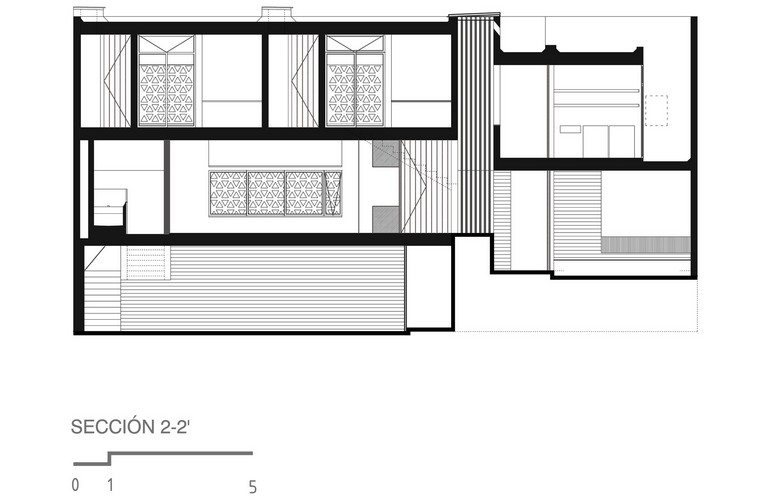



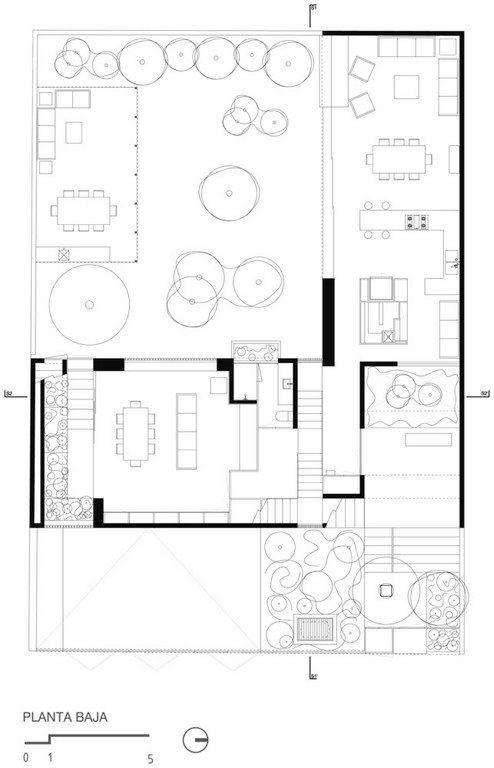

Are L-shaped houses the trend nowadays? The Brick House in India is another example of an L-shaped house, but this time making use of, you guessed it right, bricks.





