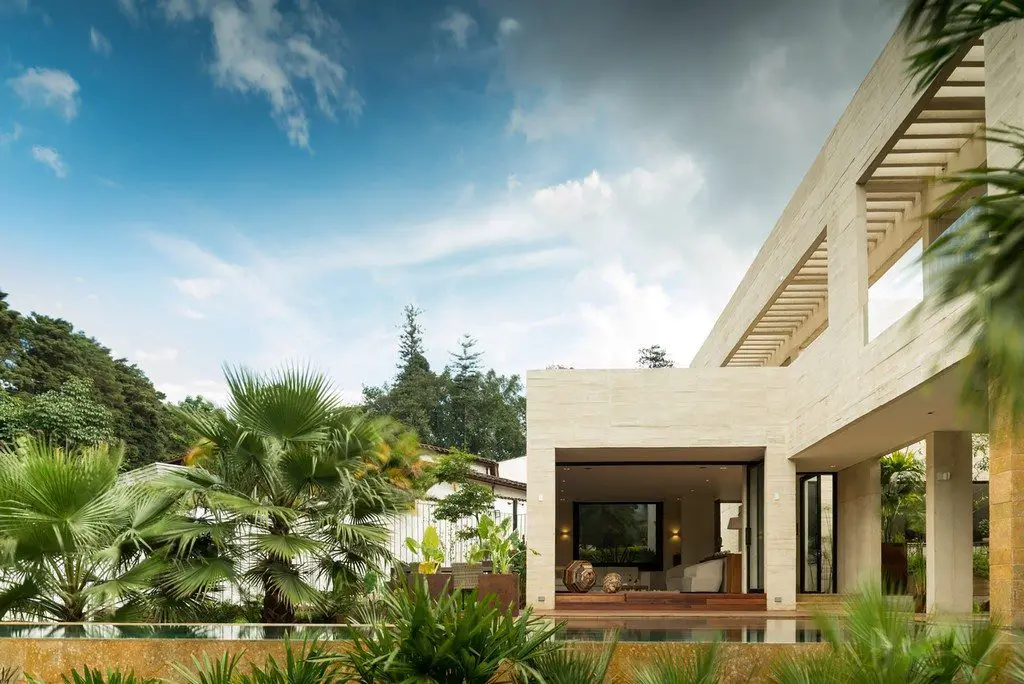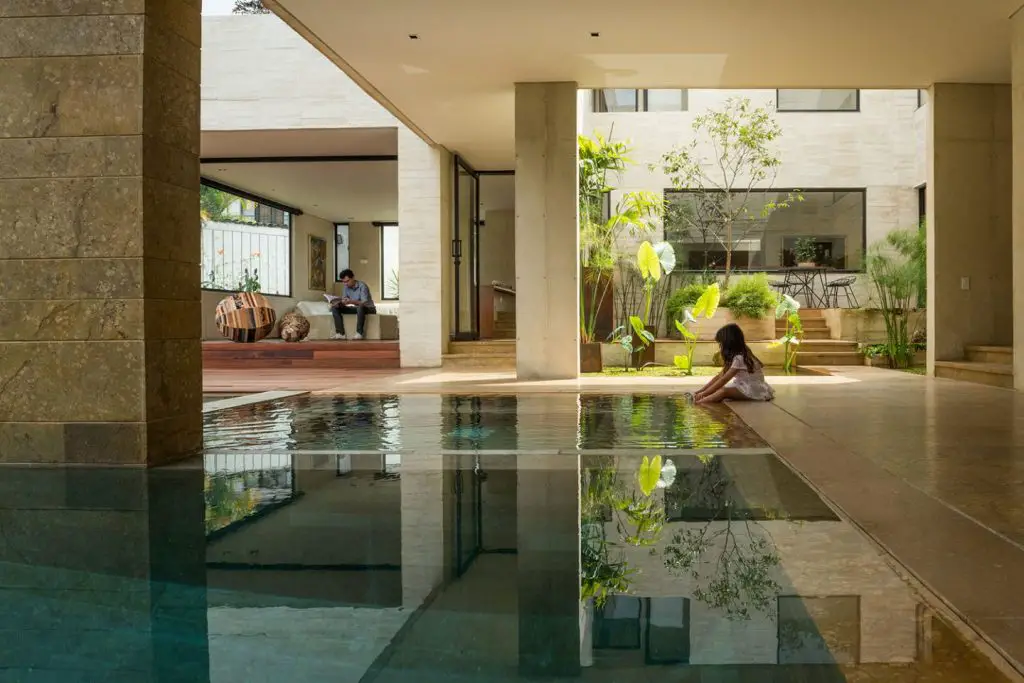Post Contents
Medellin, Colombia – Connatural
Project Year : 2017
Developed Area : 550.0 m2
Photographs : Isaac Ramírez Marín
Garden House skillfully combines urbanism, architecture, and landscape in one design. The house sits in the middle of a lush garden environment, perfect for relaxation.
Large windows are strategically placed to take full advantage of the sun. Several walkways with sweeping views of the surrounding verdant vegetation connect one space to the other.
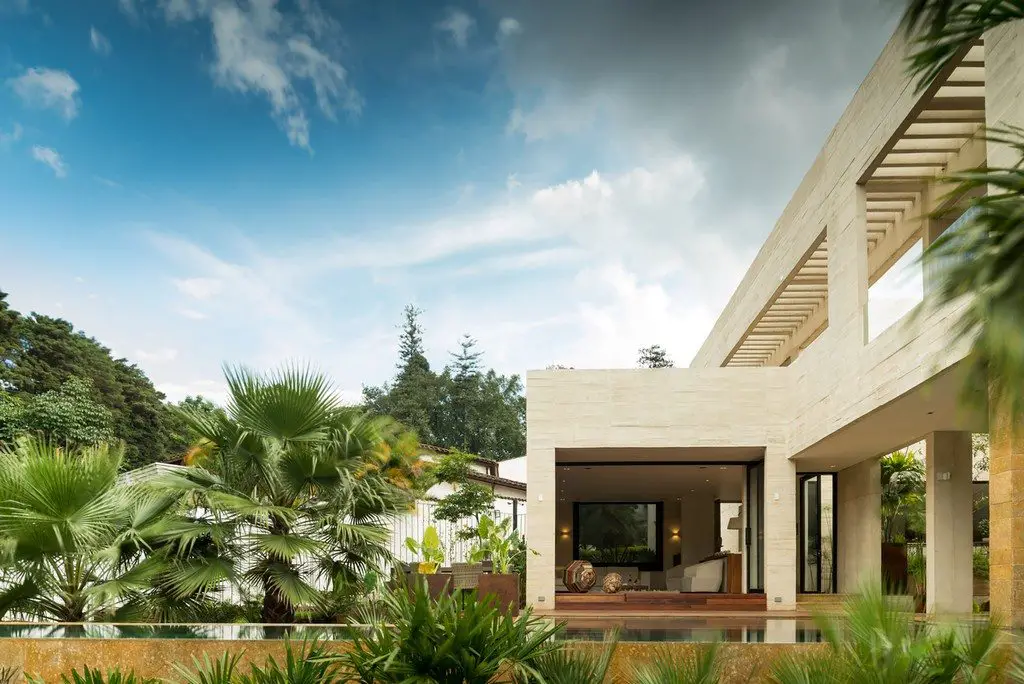
Inside, the house is a warm and cozy retreat, with neutral shades of light wood panels, beige walls, more plants, and accents of rocks.
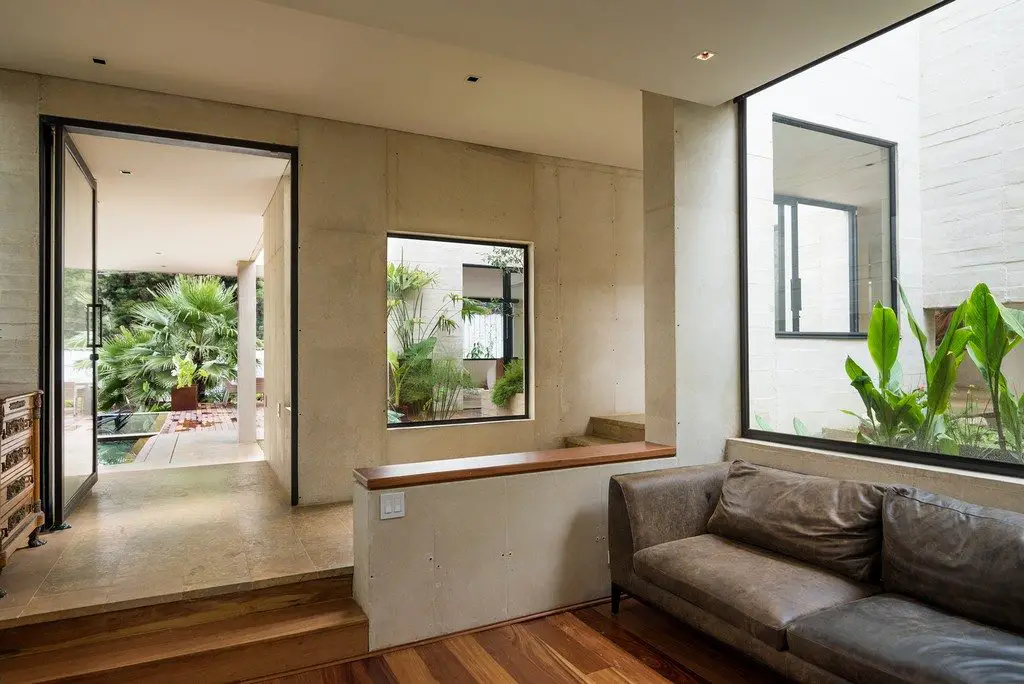
A reflective pool extends from the building’s covered patio to outside the building, with one side covered by see-through glass.
The design of the Garden House shows yet again that nature and architecture can harmoniously co-exist.
Notes from the Architect:
For the conception of the house, an enclosure of a central patio is used, which is surrounded by the domestic program: Common areas, studies and bedrooms are determined by the idea of nature inscribed in the patio.
The perimeter of the program is in its turn formed by native gardens composing the rhythm that structures the space.
The garden house brings us closer to an idea of a domestic life where the limit between culture and nature is dissolved.
Click on any image to start lightbox display. Use your Esc key to close the lightbox. You can also view the images as a slideshow if you prefer. 😎
Exterior Views :
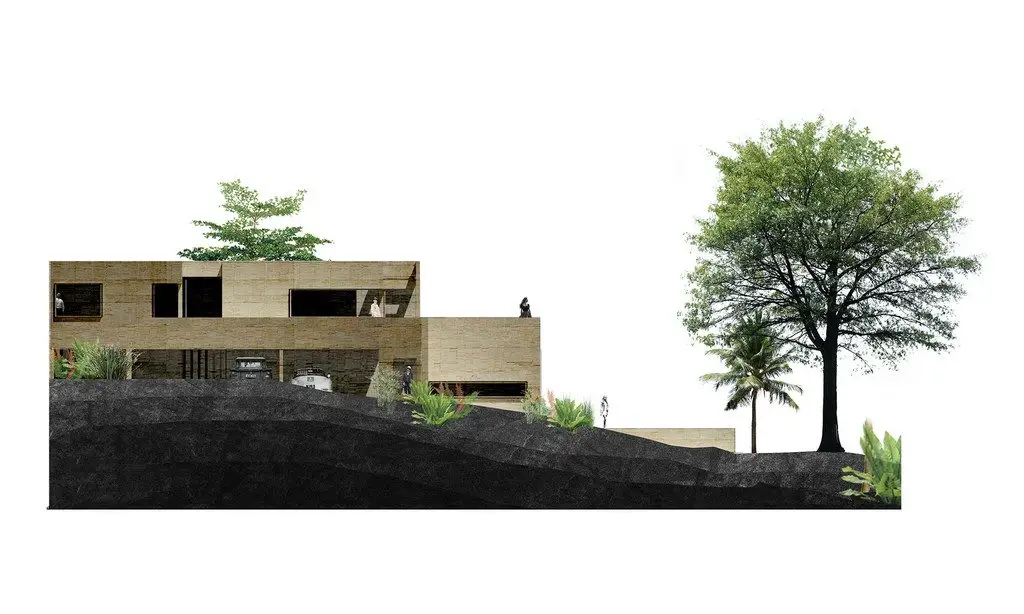
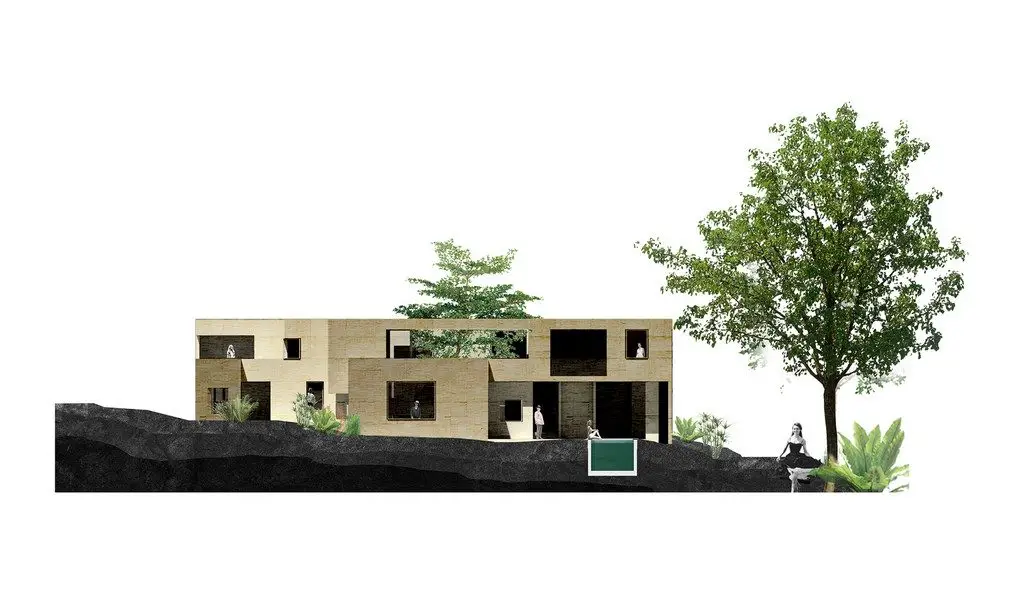
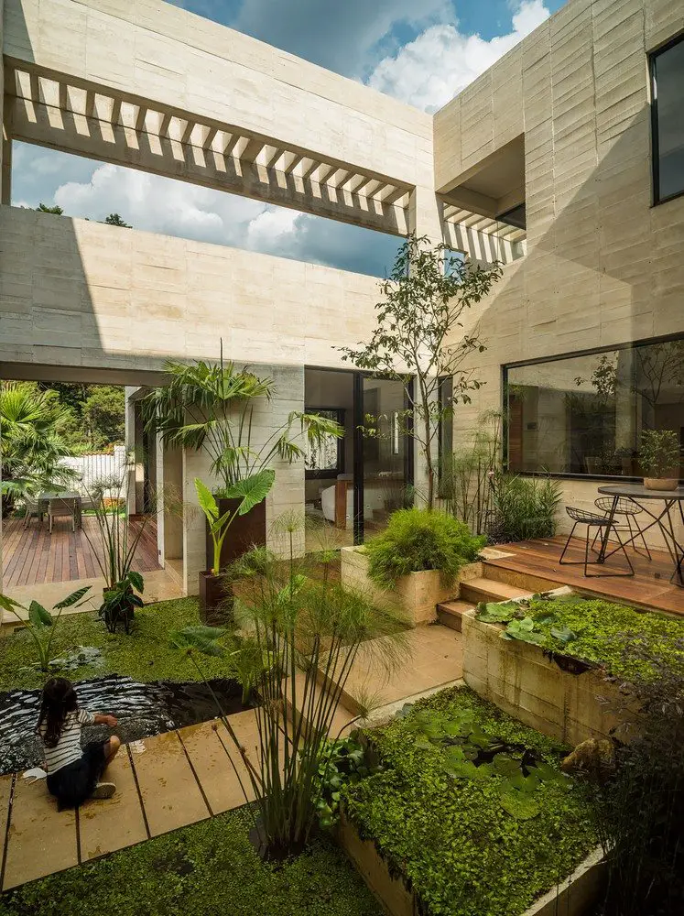



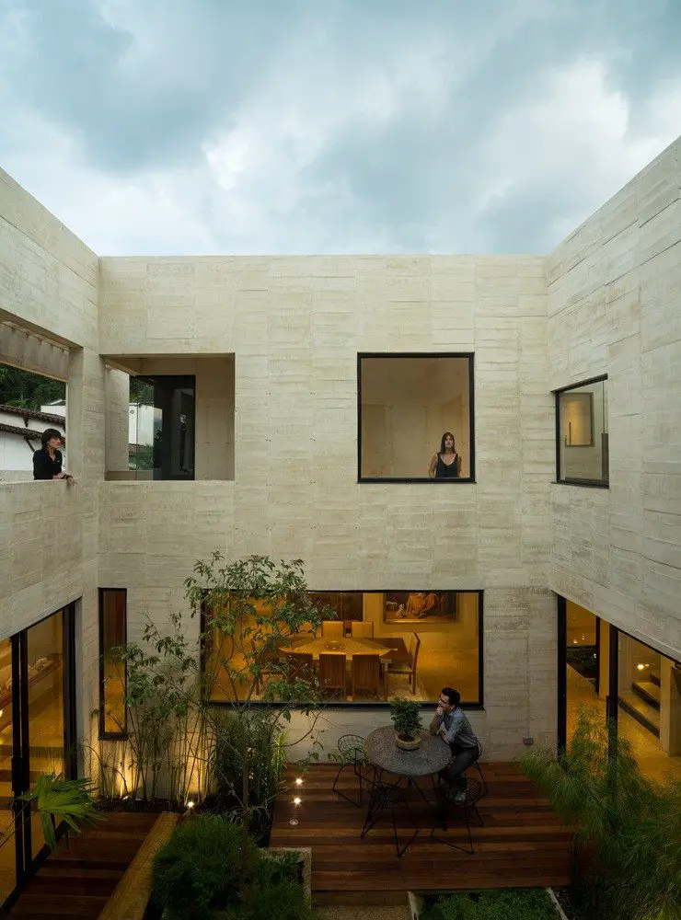

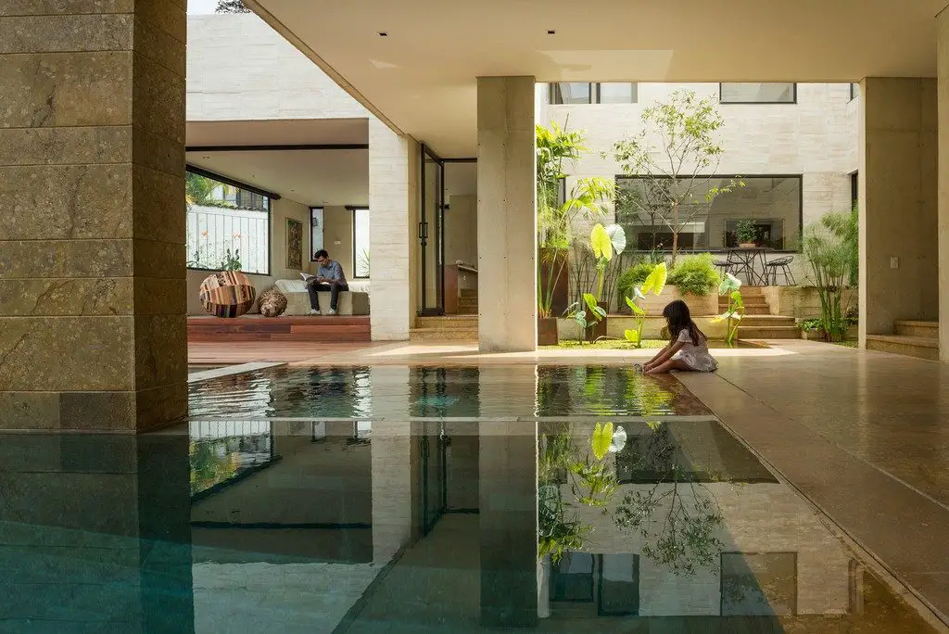

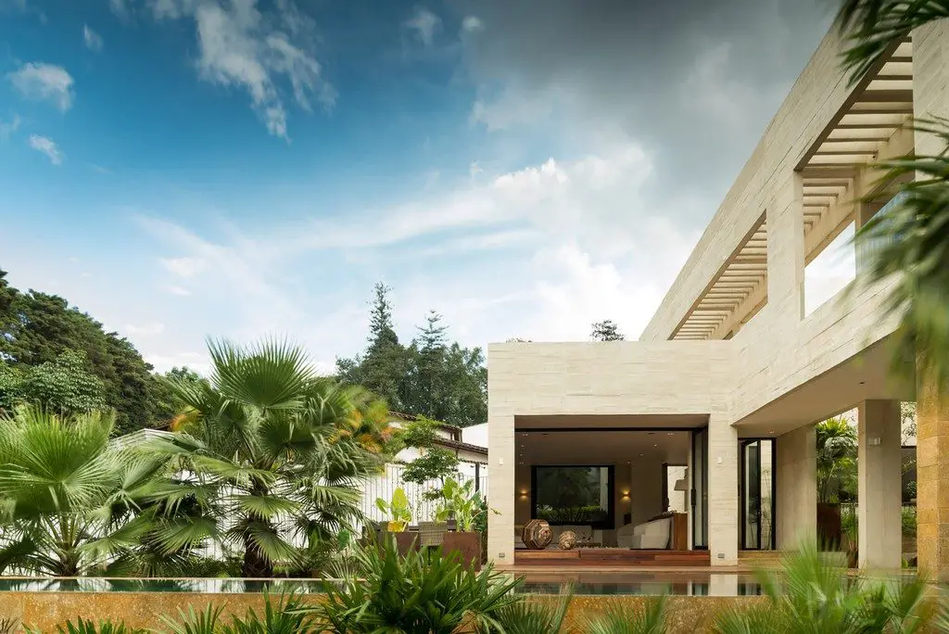

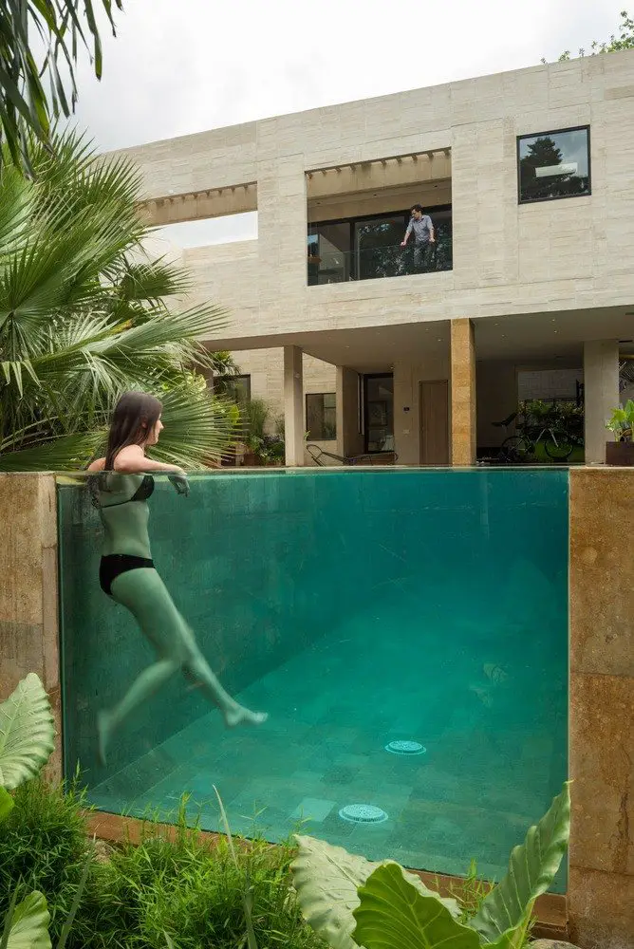

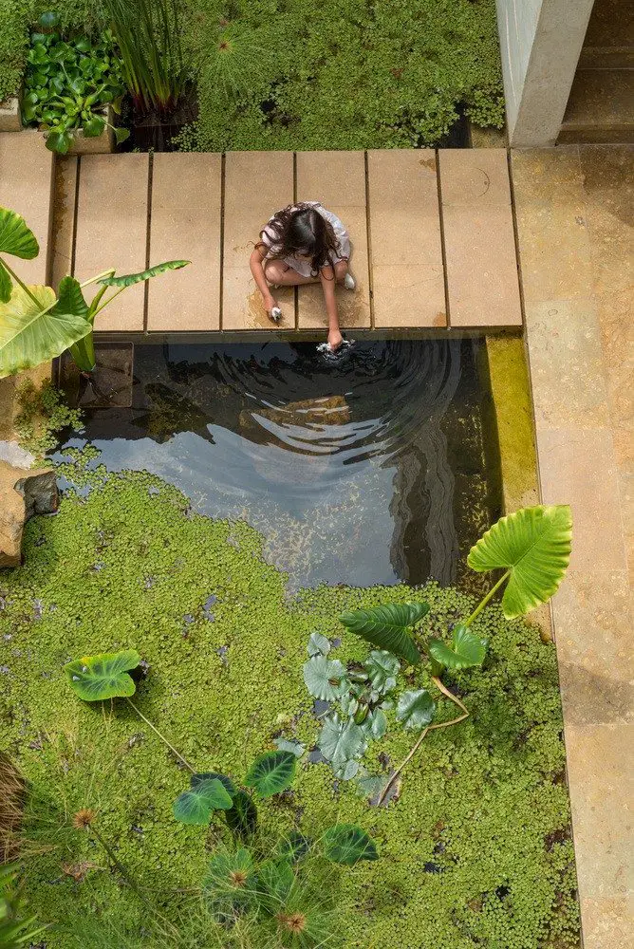

Interior Views :
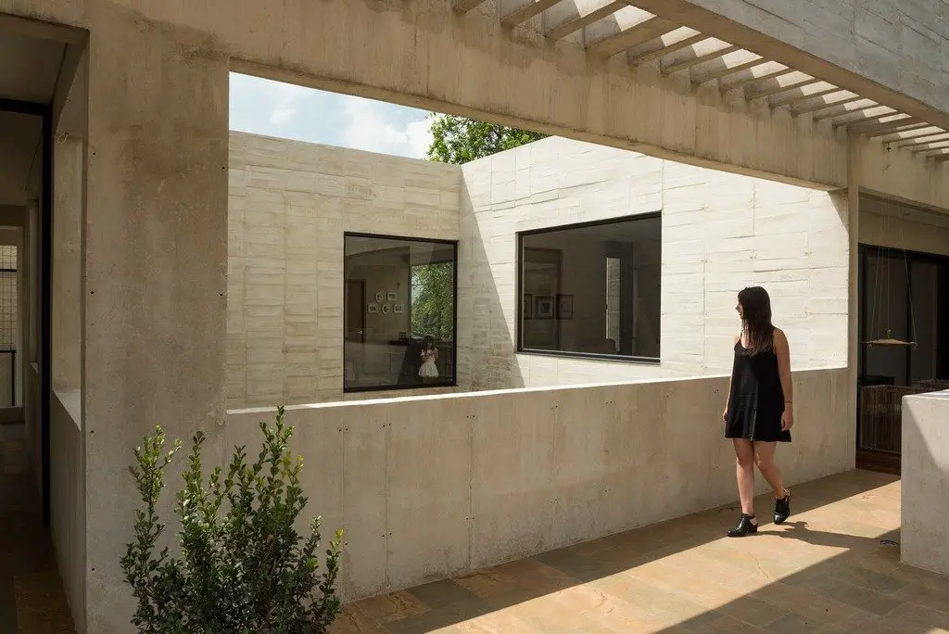

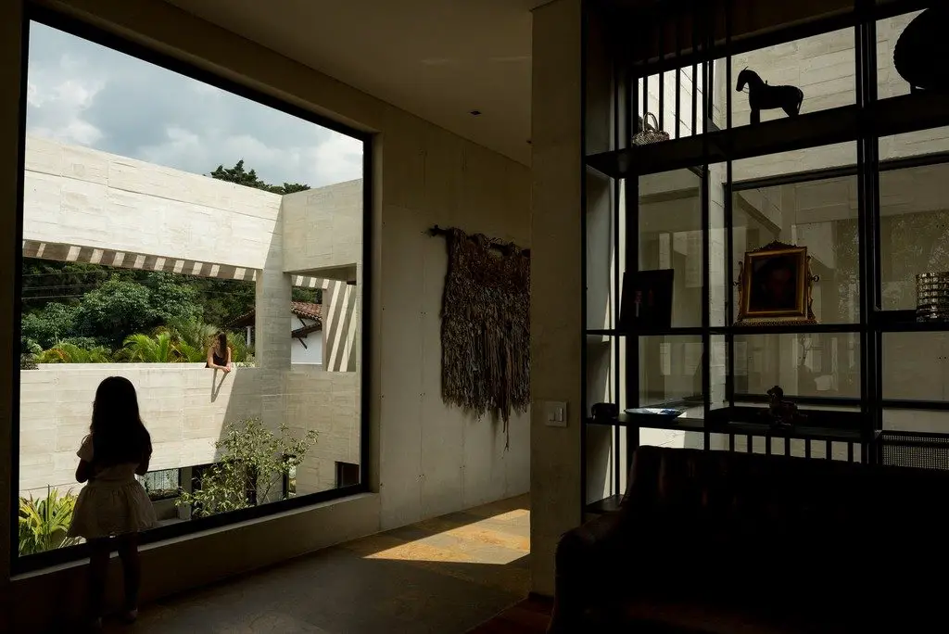

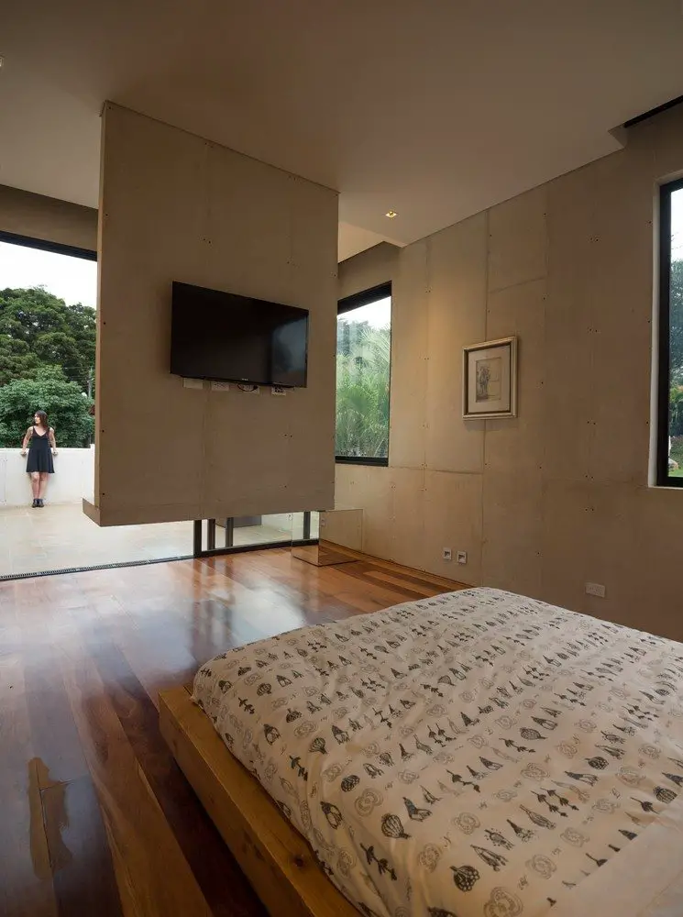

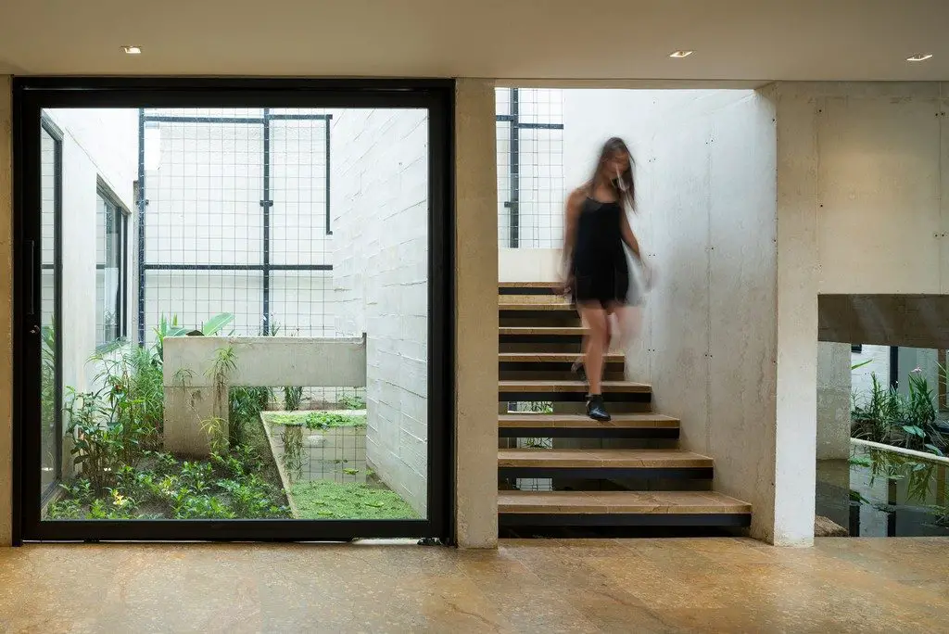

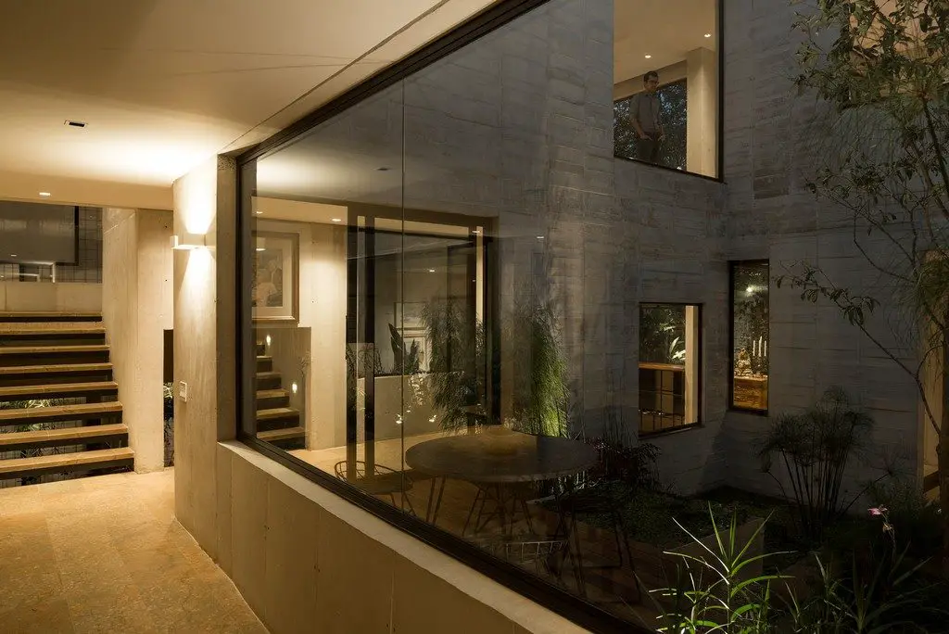

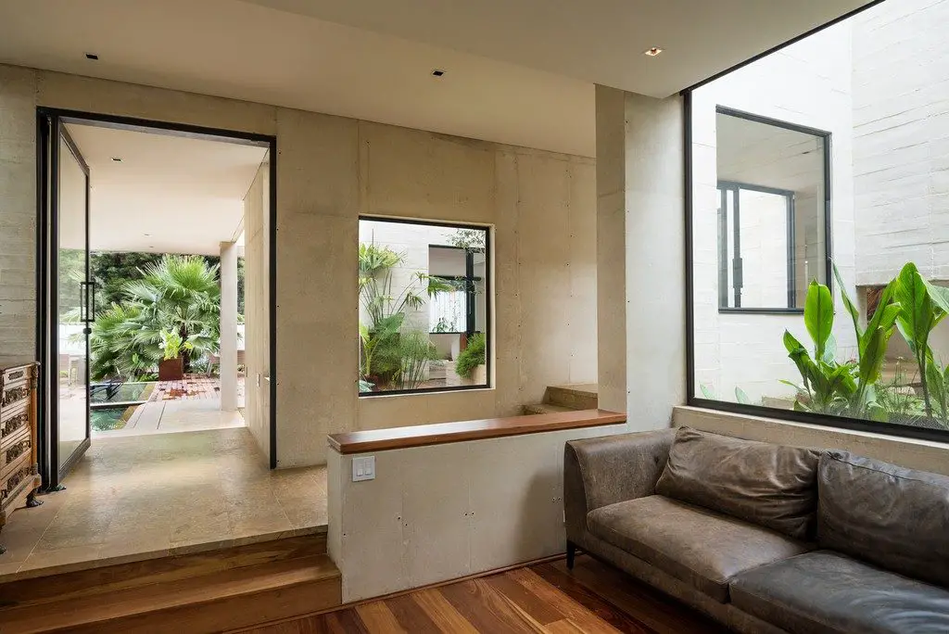

Drawing Views :
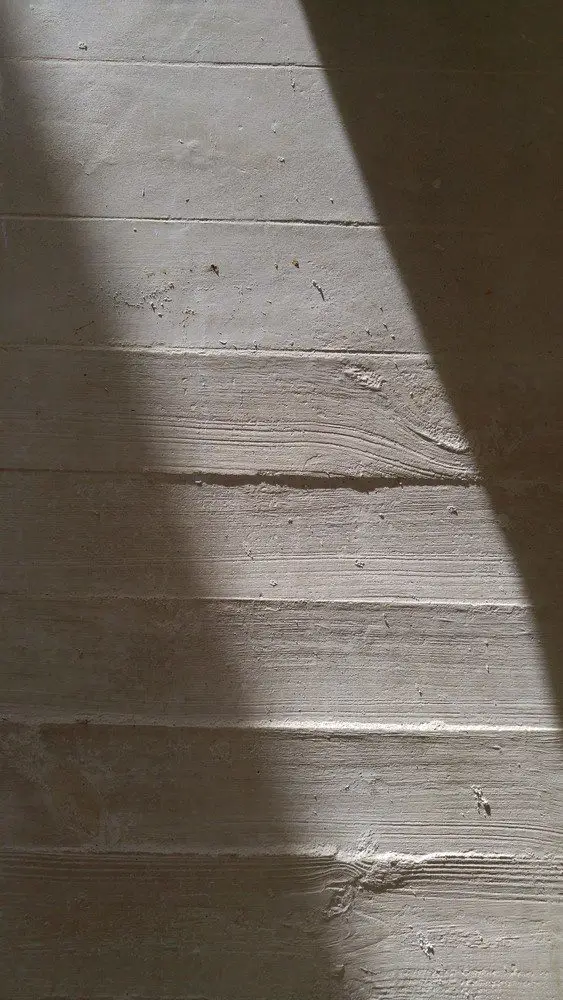

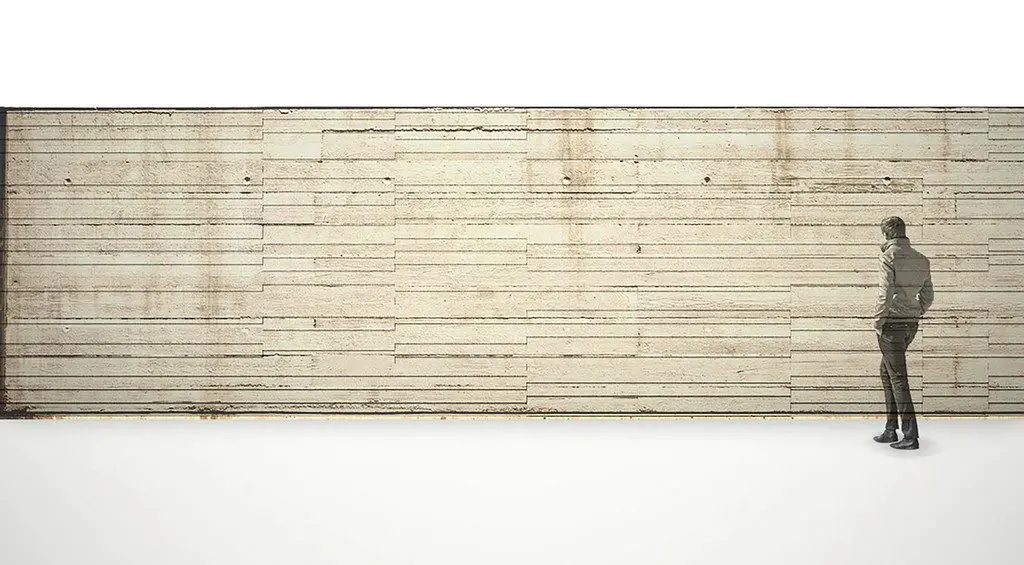

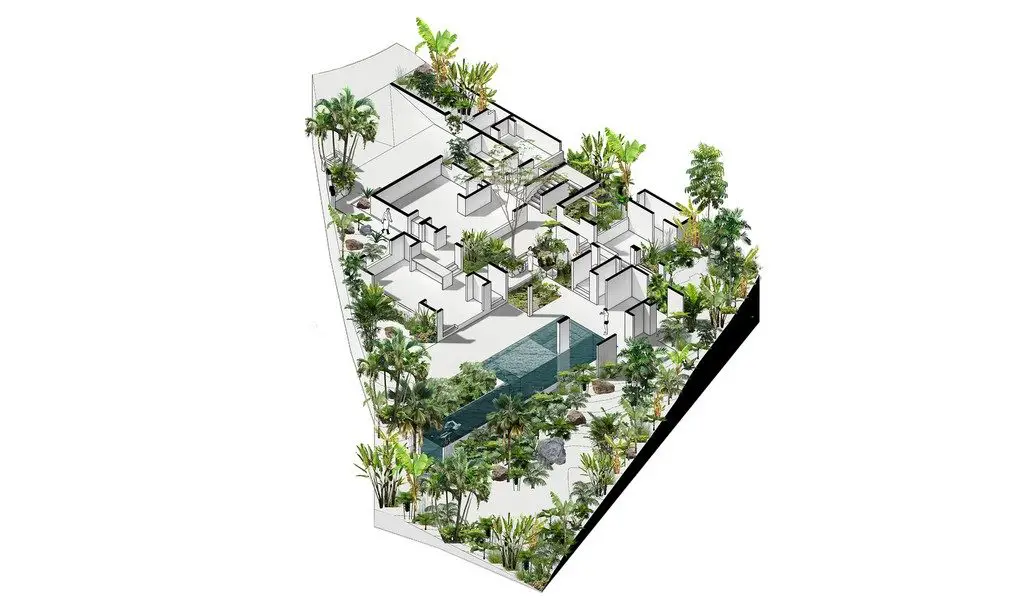



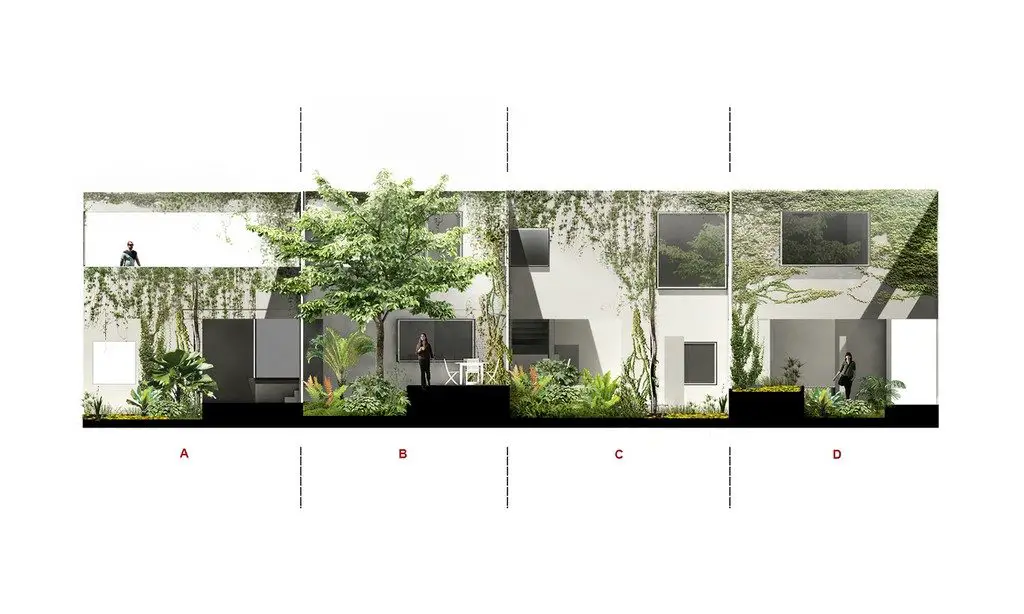




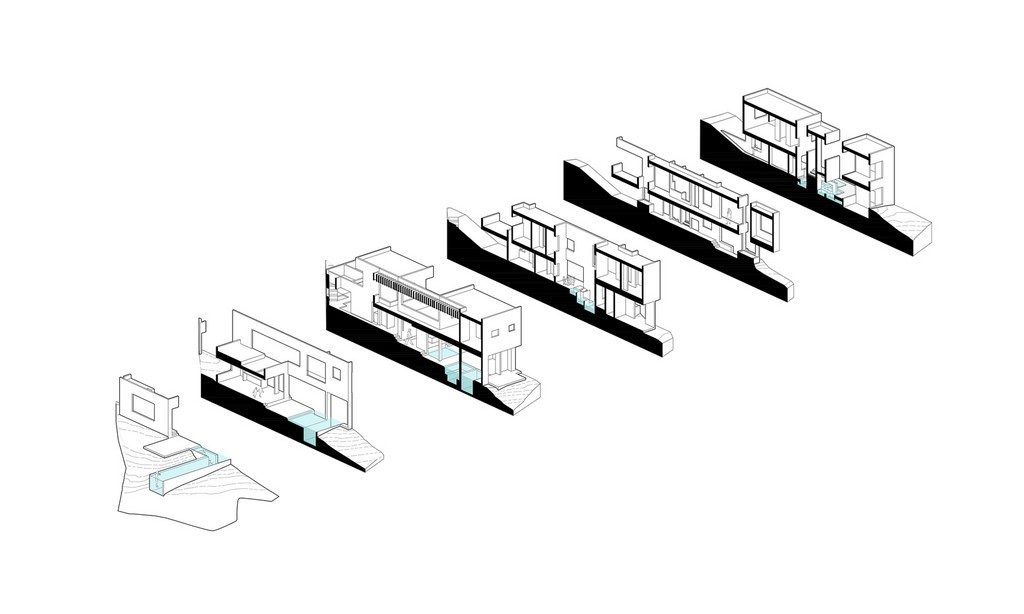

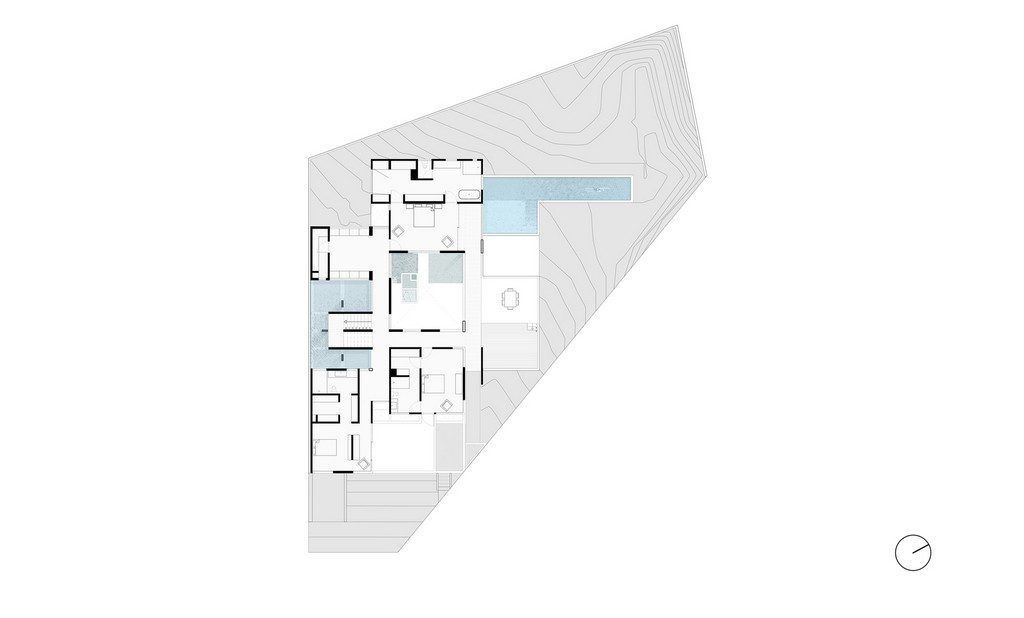



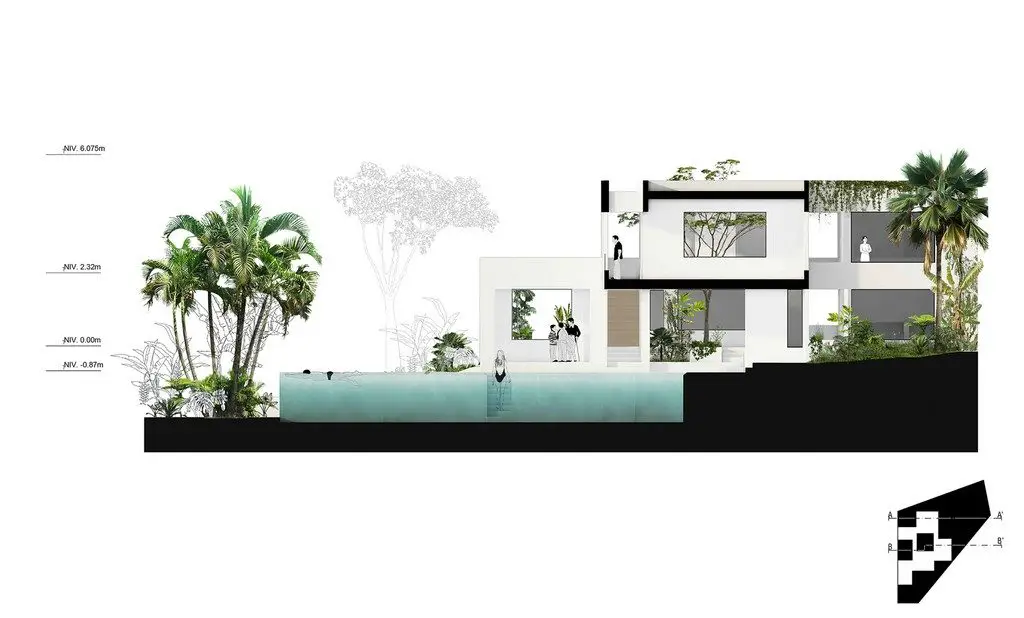

If you liked this post, we’re sure you’ll love Casa Flotanta, too…

