Casa Bogavante
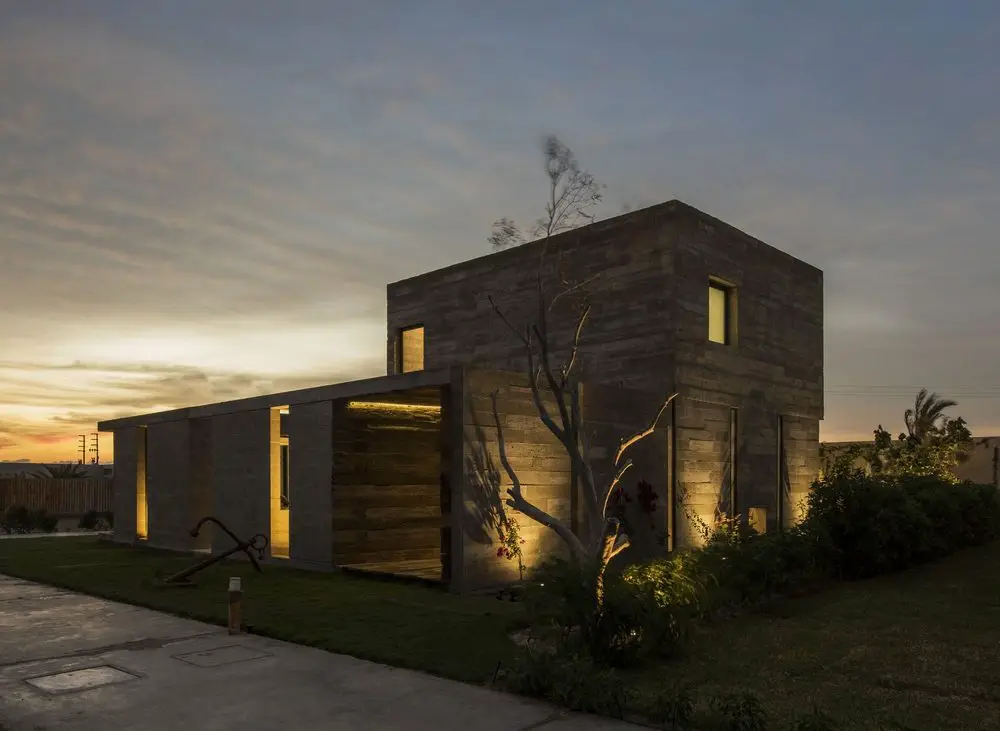
Paracas, Peru – Riofrio Arquitectos Project Year : 2018 Developed Area : 258.0 m2 Photographs : Elsa Ramirez Casa Bogavante derived its design inspiration from the desert. Because of its location, the house is regularly exposed to strong winds. Thus, the house was designed as a wind barrier. It has a courtyard garden with […]
A Box in Disguise
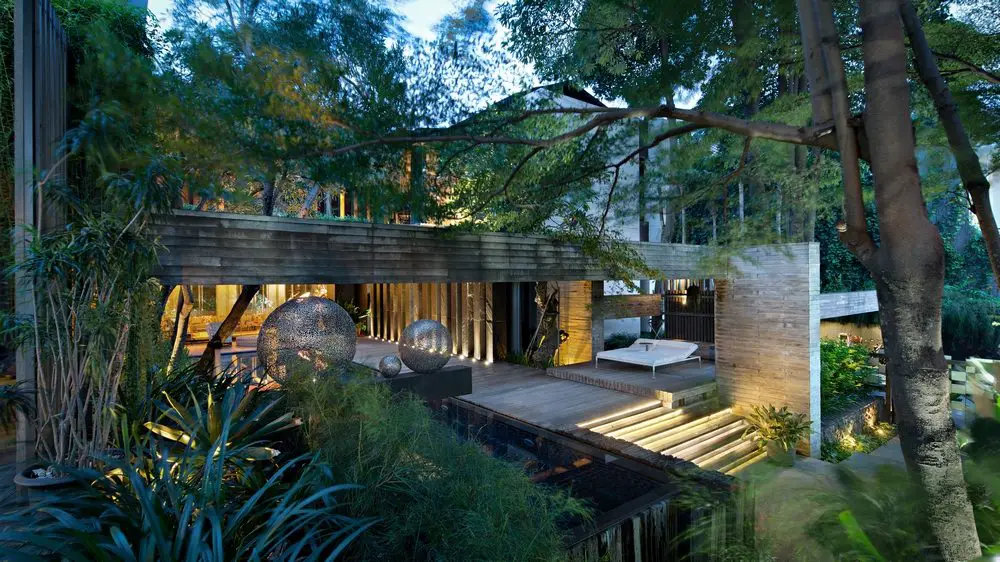
Jakarta, Indonesia – Wahana Architects Project Year : 2009 Developed Area : 1800.0 m2 Photographs : Mario Wibowo A Box in Disguise is a large residential structure with generous spaces. Its lavishness is barely visible from the outside. In fact, it is hidden from the street, amidst tall trees and dense bushes. But once […]
1413 House
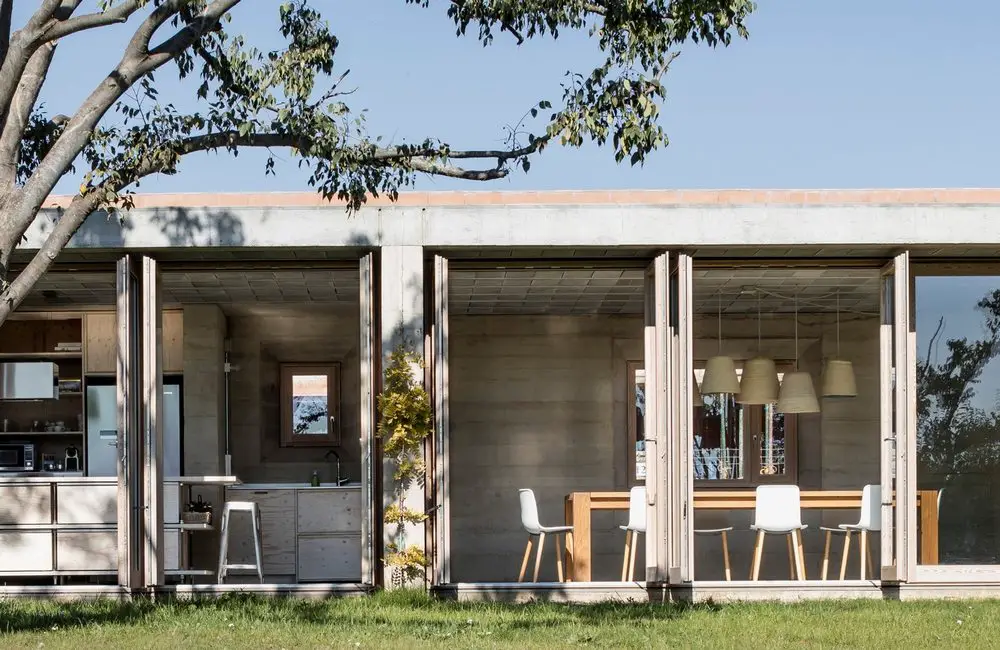
Ullastret, Spain – HARQUITECTES Project Year : 2017 Developed Area : 330.0 m2 Photographs : Adria Goulà The design of the 1413 House focused on an old stone-walled fence that used to stand at the site. Re-contextualizing the wall, the architects designed a home that represents the fence. A one-storey structure that stands […]
Courtyard House
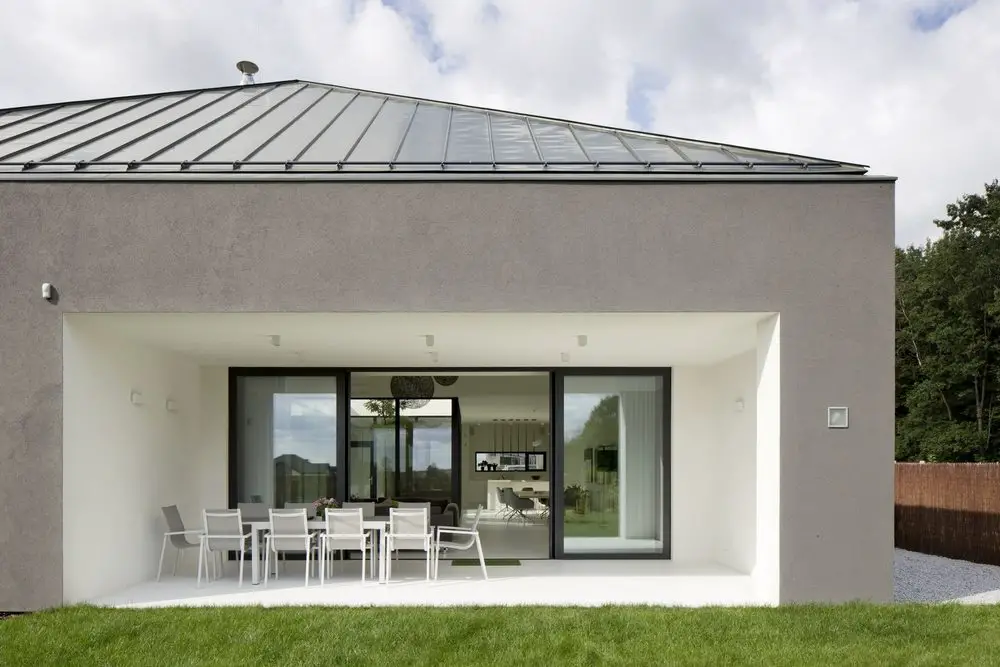
Gliwice, Poland – INOSTUDIO Project Year : 2016 Developed Area : 280.0 m2 Photographs : Marcin Grabowiecki Courtyard House is a stark white structure located near a forest in a densely populated neighborhood. The design is relatively simple – a pitched roof, symmetrical façade, nothing ostentatious. It’s a minimalistic, contemporary piece of architecture […]
La Mira Ra
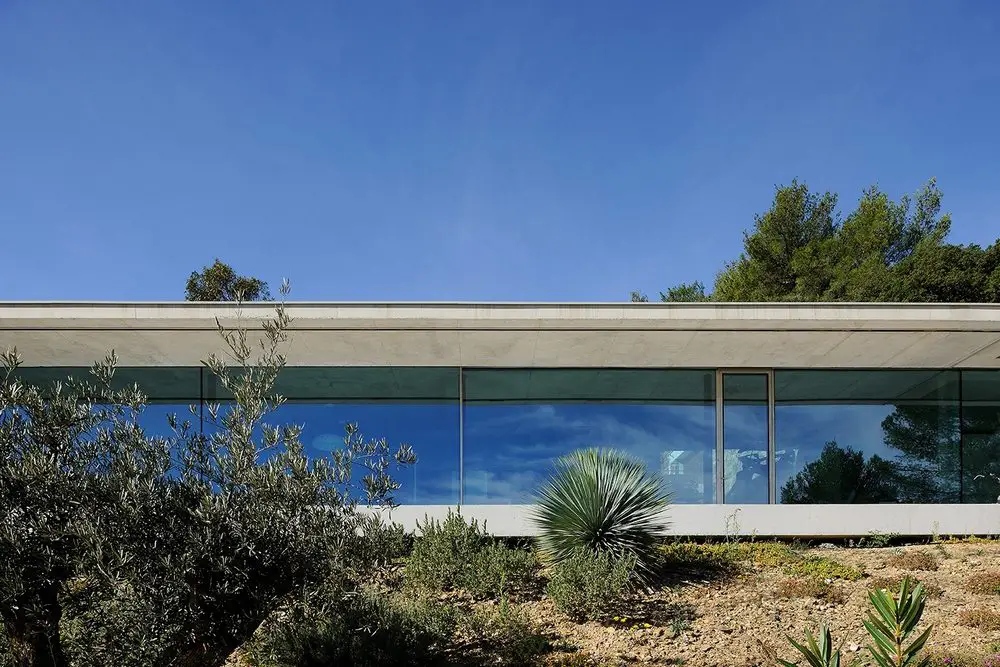
France – AUM Pierre Minassian Project Year : 2017 Developed Area : 350.0 m2 Photographs : Erick Saillet La Mira Ra represents the marriage between nature and architecture. It is a rectangular contemporary residential structure sitting at the foot of the mountains. The stone home is well surrounded by tall trees and lush vegetation. […]
Casa Ponce
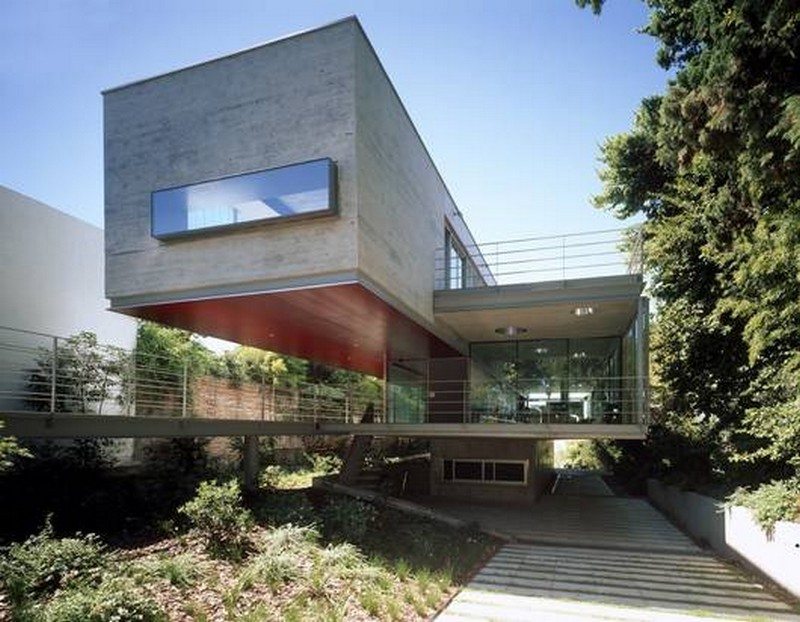
Buenos Aires, Argentina – Mathias Klotz Project Year : 2000 Developed Area : 570.0 m2 Photographs : Roland Halbe Casa Ponce is a contemporary home that stands in a 1940s neighborhood. The site is long, narrow, and steeply sloped, surrounded by lush vegetation. It also has great views of the Río de La Plata river. […]
Kofererhof House
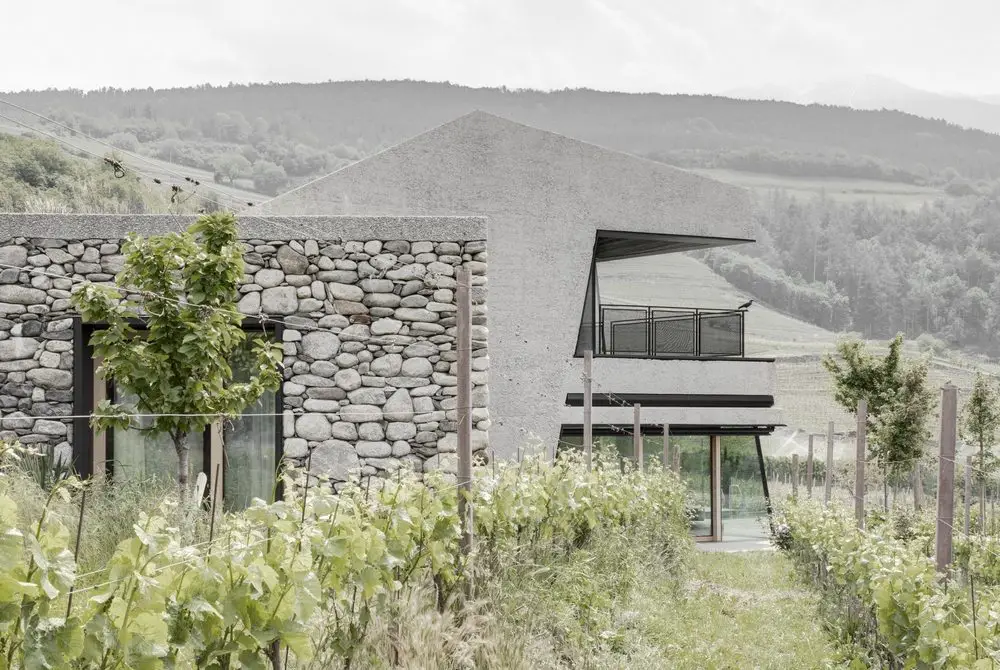
Neustift, Italy – bergmeisterwolf architekten Project Year : 2014 Developed Area : 300.0 m2 Photographs : Lukas Schaller, Gustav Willeit, Leonhard Angerer , Mads Mogensen, Jürgen Eheim Kofererhof House is a modern structure that sits beside an old farmhouse – quite a vision of inverses. It is a long, vertical building made […]
QP House
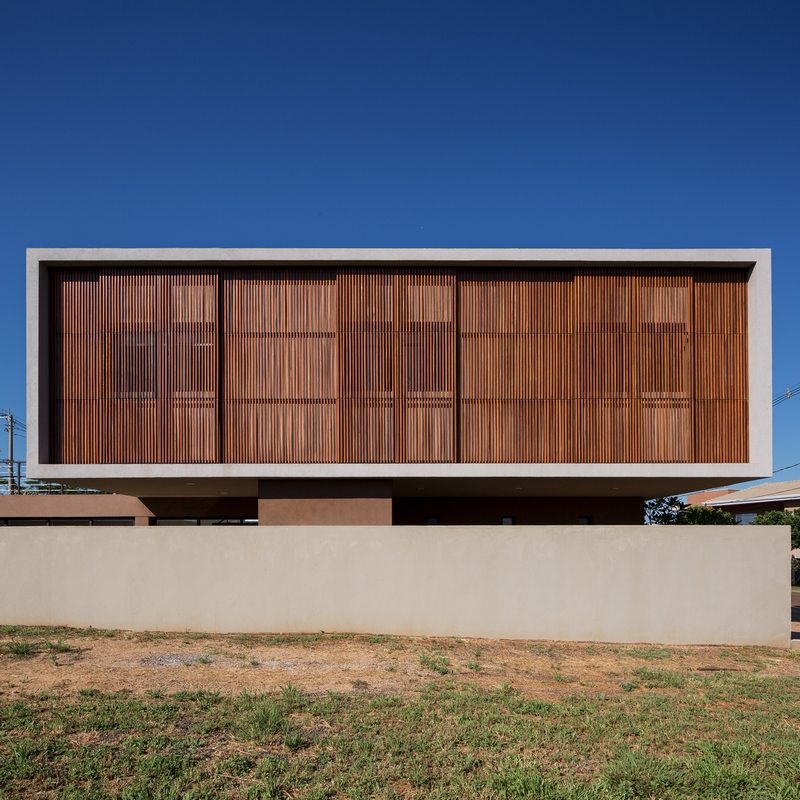
Ribeirao Preto, Brazil – comoVER Arquitetura Urbanismo Project Year : 2016 Developed Area : 353.0 m2 Photographs : Manuel Sá QP House intends to emphasize the harmonious relationship between the structure and the land. It is a two-story residence with the ground floor designed to leave a vertical area free. This area now […]
House JM
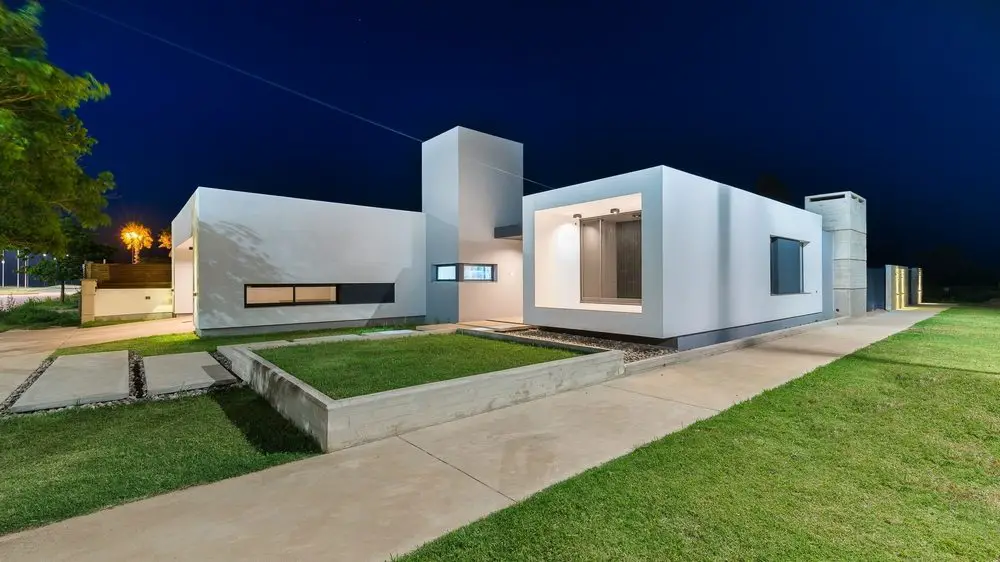
Morteros, Argentina – Darío Sella arquitecto Project Year : 2017 Developed Area : 239.95 m2 Photographs : Gonzalo Viramonte House JM is composed of a series of box structures put together to form one house. Each box corresponds to a specific living space designed with ease and comfort in mind. The layout of […]
Hikari House
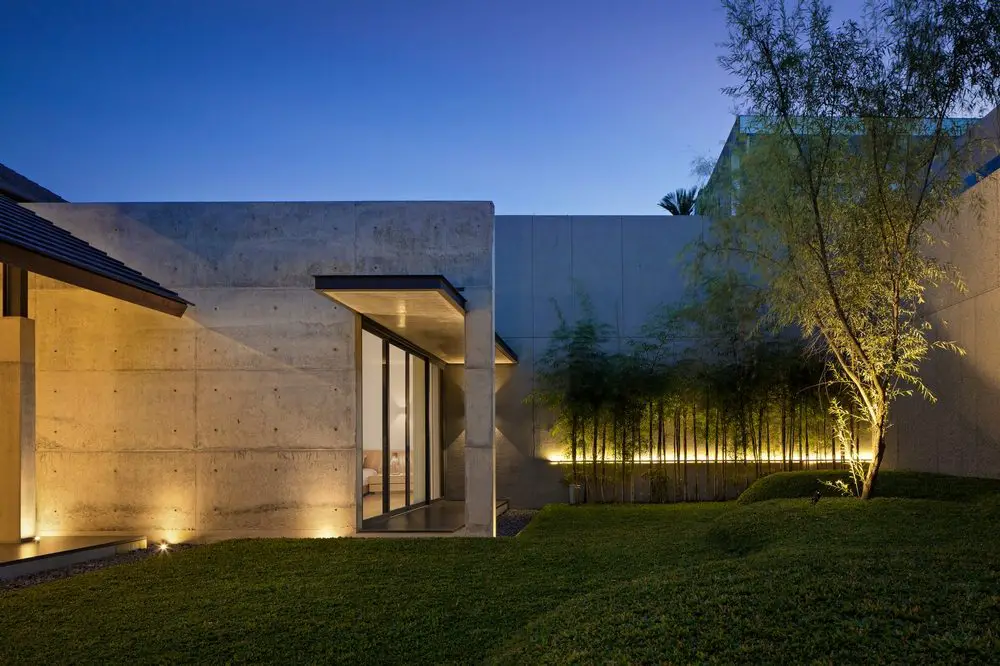
Bandung, Indonesia – Pranala Associates Project Year : 2017 Developed Area : 422 m2 Photographs : Mario Wibowo The design of Hikari House attempts to put together masculine and feminine aesthetics. As we know, these two couldn’t be any more different than night and day. But oddly enough, they seemed to work harmoniously […]
