Tropical House Urveel
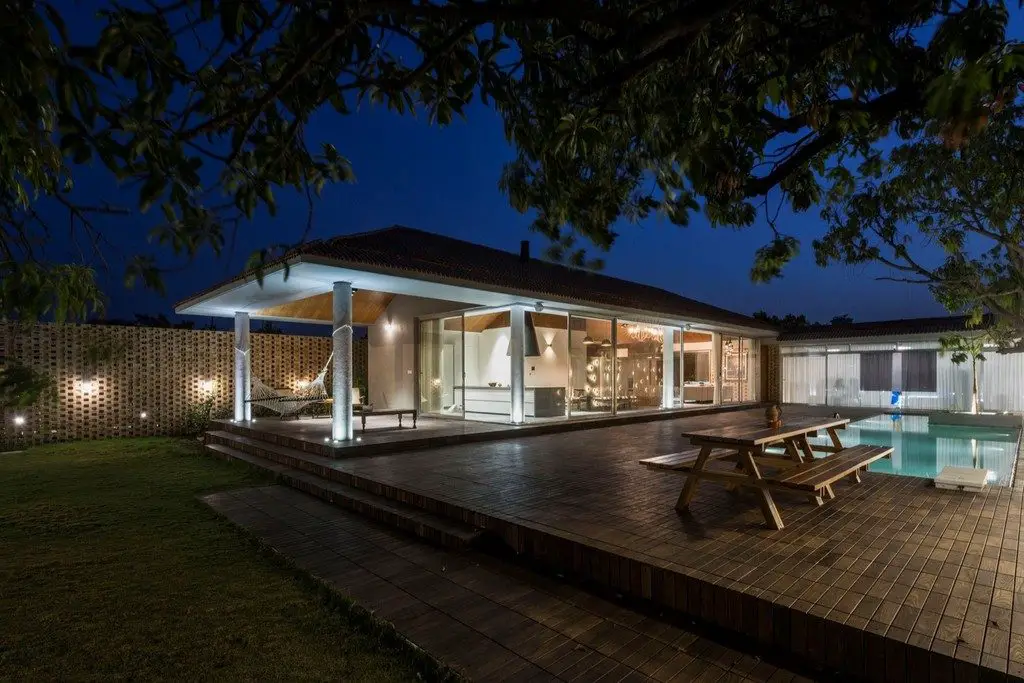
Saniya Hemad, India – Design Work Group Project Year : 2017 Developed Area : 900.0 m2 Photographs : Photographix This luxurious villa sits in an area with lush vegetation. The U-shaped building was specifically designed so that it doesn’t interfere with the existing landscape. Tropical House Urveel is a one-story structure that is […]
LA House
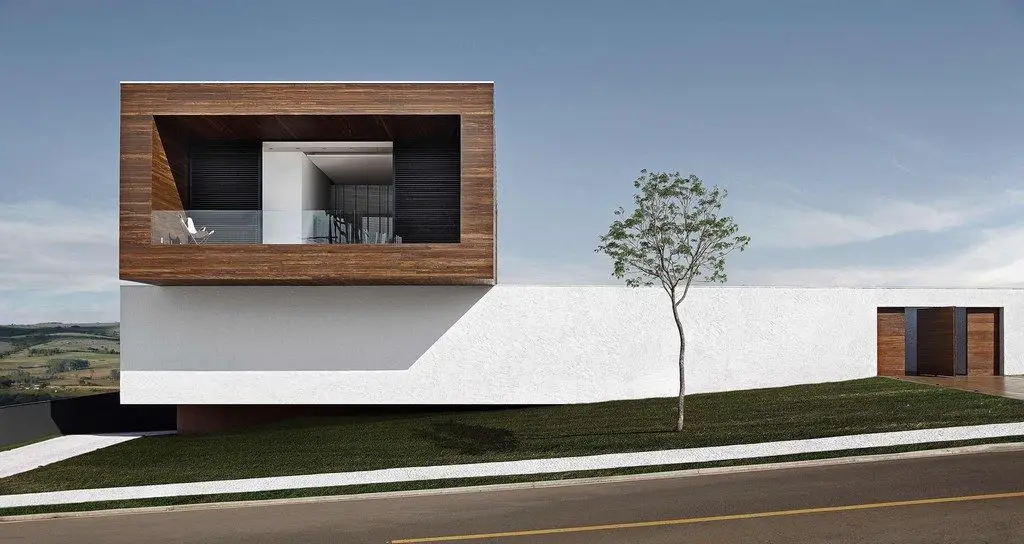
Londrina, Brazil – Studio Guilherme Torres Project Year : 2009 Developed Area : 410.0 m2 Photographs : MCA Estúdio LA House represent modern architecture in so many ways. There’s a highly noticeable technical aspect to the design which is almost geometrical in nature. It’s literally like living inside a box – with added […]
MA House
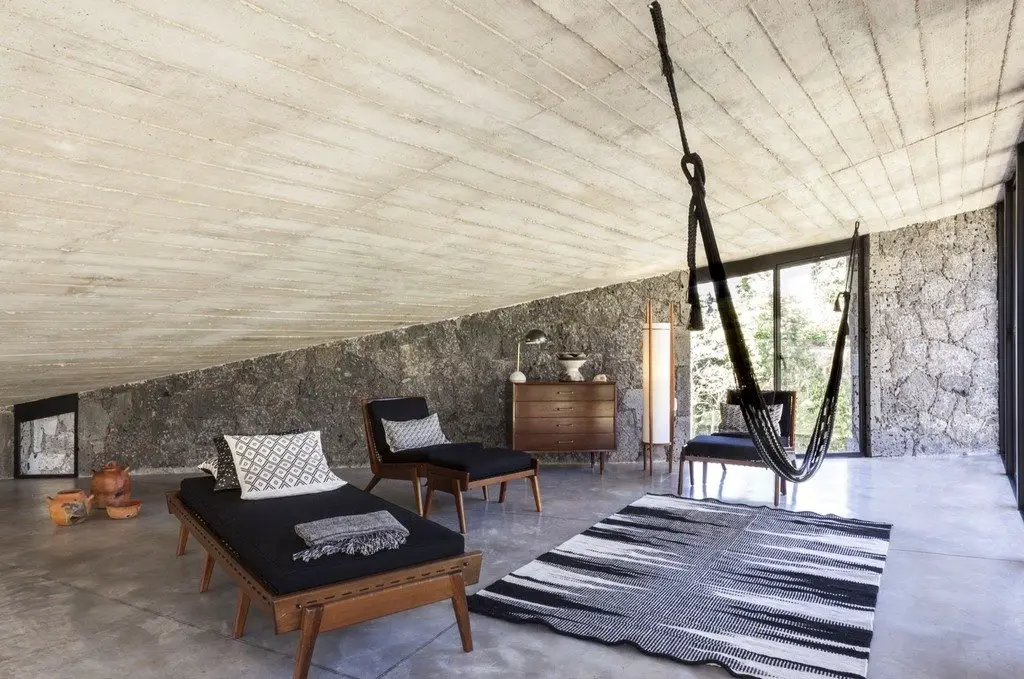
Tepoztlán, Mexico – Cadaval & Solà-Morales Project Year : 2016 Developed Area : 300.0 m2 Photographs : Sandra Pereznieto At the foot of a mountain in the outskirts of Mexico is a contemporary piece of architecture. Its facade is made of glass and stone. MA House serves as the weekend getaway of […]
The Bear Stand – Luxurious living away from home
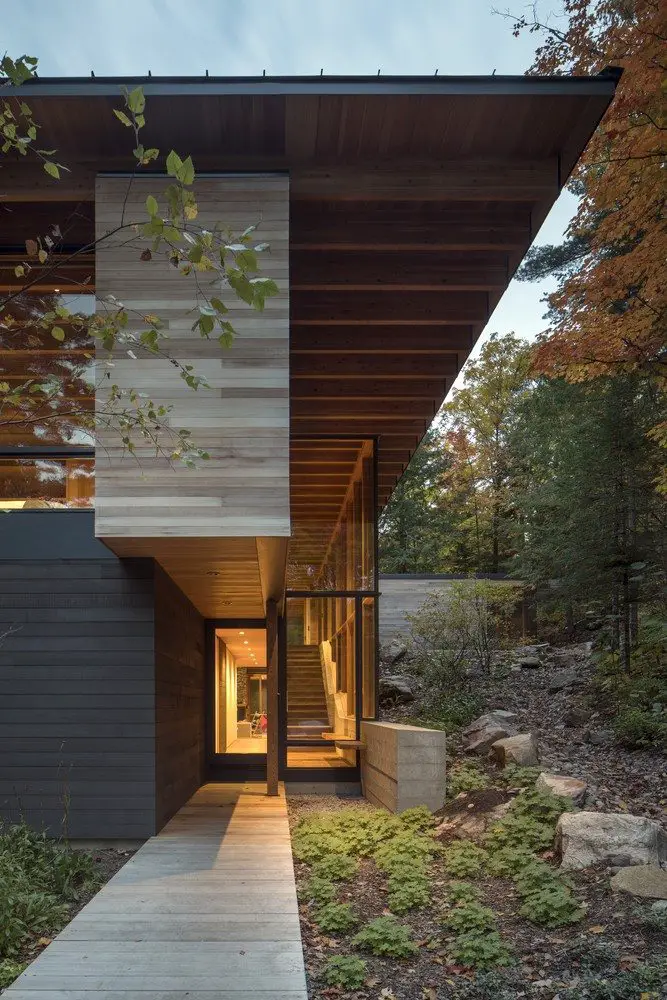
Canada – Bohlin Grauman Miller + Bohlin Cywinski Jackson Project Year : 2015 Developed Area : 305.56 m2 Photographs : Nic Lehoux Three hours away from the hustle and bustle of urban Toronto is a woodside retreat near Contau Lake. The Bear Stand has large glass walls that provide sweeping views of […]
Garden House
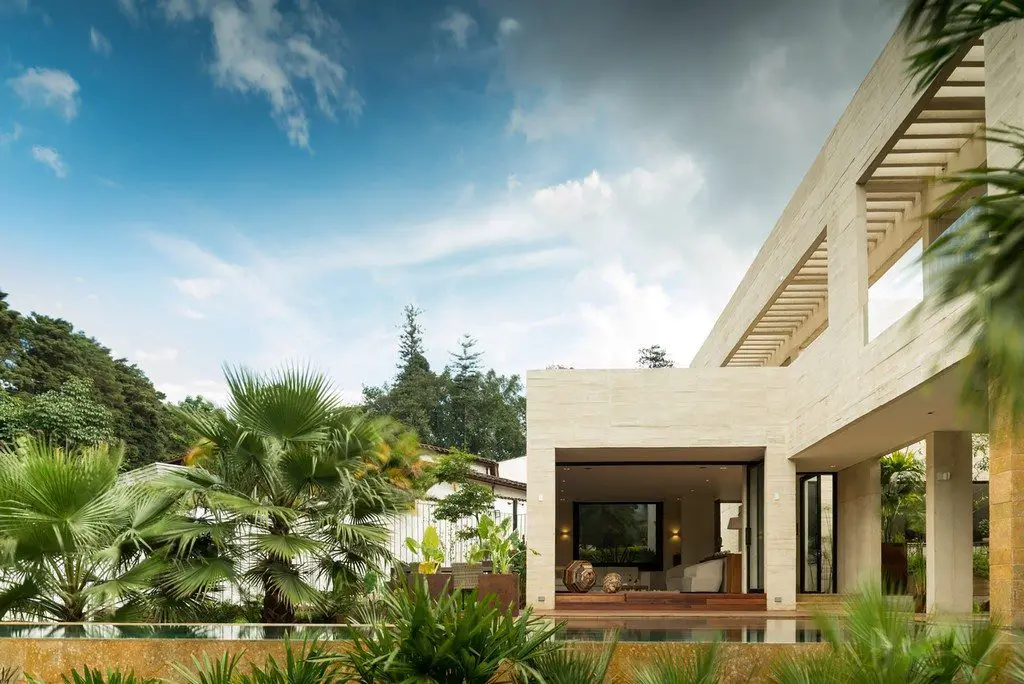
Medellin, Colombia – Connatural Project Year : 2017 Developed Area : 550.0 m2 Photographs : Isaac Ramírez Marín Garden House skillfully combines urbanism, architecture, and landscape in one design. The house sits in the middle of a lush garden environment, perfect for relaxation. Large windows are strategically placed to take full advantage […]
Marble House
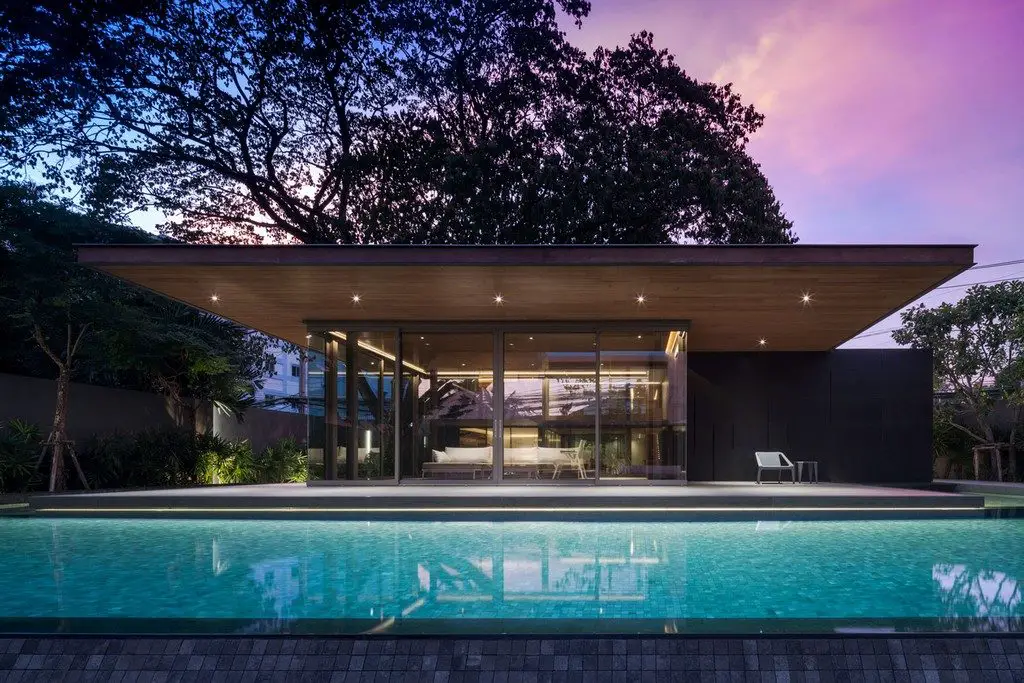
Bangkok, Thailand – Openbox Architects Project Year : 2017 Developed Area : 1000.0 m2 Photographs : Wison Tungthunya Marble House looks more like an art piece than a residential structure. This is mission accomplished for the architects whose main design idea is to successfully integrate interior design, landscape, and architecture in one piece – and […]
Cantilever House
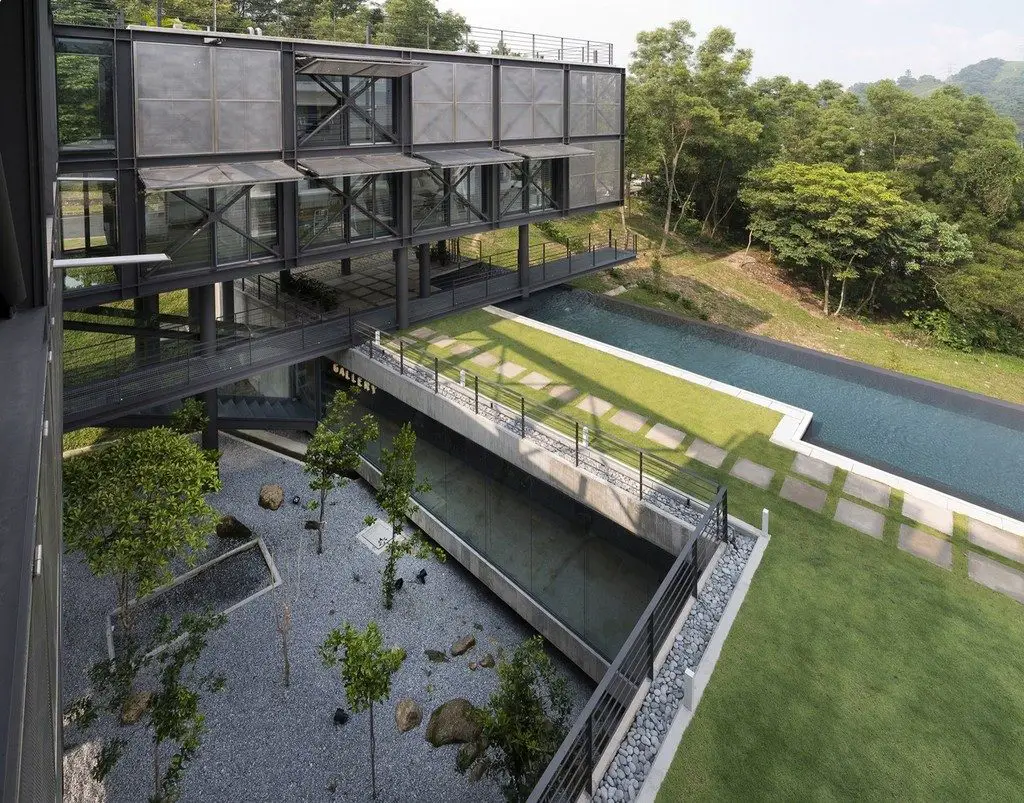
Kuala Lumpur, Malaysia – Design Unit Sdn Bhd Project Year : 2015 Developed Area : 648.14 m2 Photographs : Lin Ho Photography The Cantilever House exemplifies the strength of industrial architecture. The structure, with steel columns and concrete rising up from the ground, provides a strong visual impact amidst the lush, green […]
Concrete Box House – Beauty in simplicity
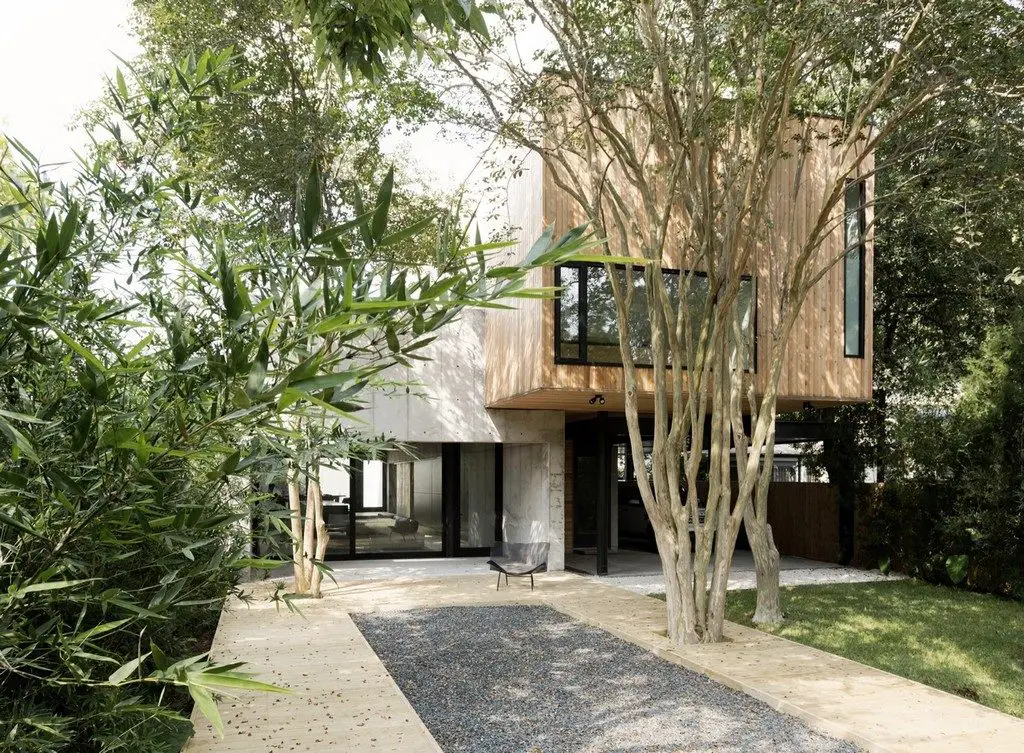
Houston, United States – Robertson Design Project Year : 2015 Developed Area : 268.5 m2 Photographs : Jack Thompsen Concrete Box House attempts to integrate two contrasting materials – timber and concrete – in one flawless architectural piece. This residential structure consists of three elements: a wooden box, a concrete box, and […]
IT IS A GARDEN
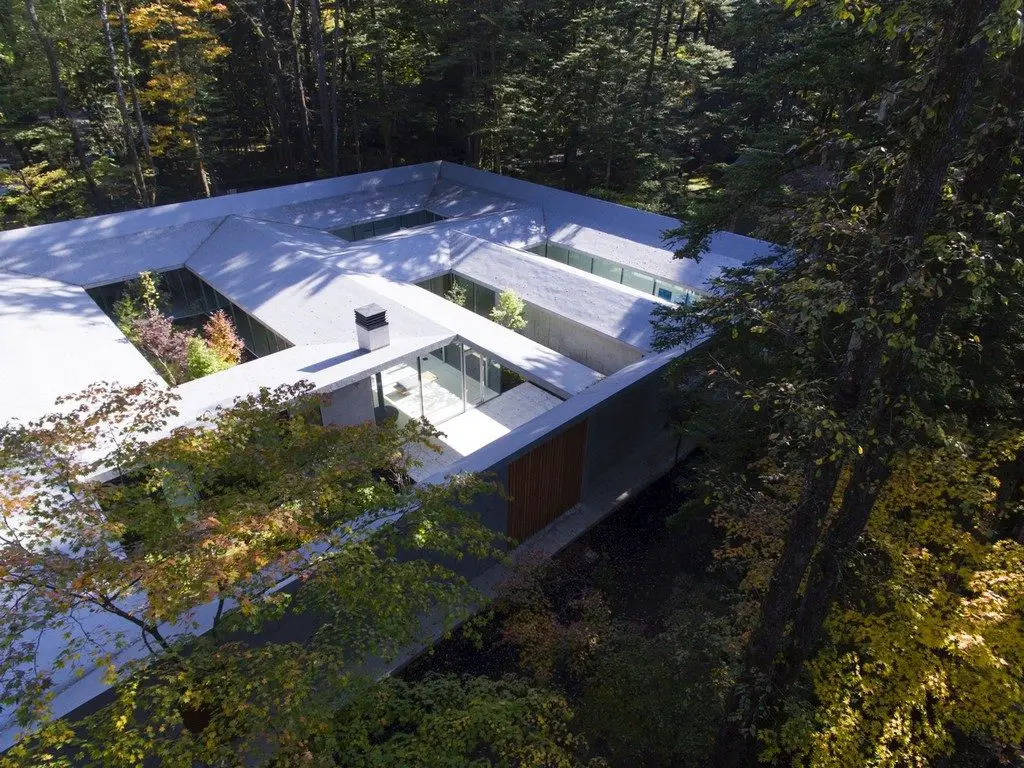
Nagano, Japan – ASSISTANT Project Year : 2016 Developed Area : 475.0 m2 Photographs : Daici Ano This architectural piece stands in the middle of a dense forest, not even bothering to blend in with its surroundings. The house, in all its white, modern glory, looks somewhat out of place. But this […]
CR House
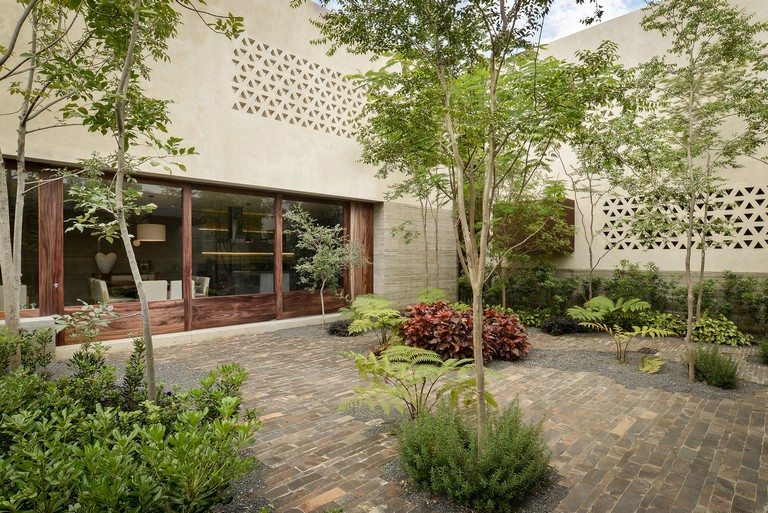
Zapopan, JAL, Mexico – CoA Arquitectura Project Year : 2014 Developed Area : 413.0 m2 ( 4460 Sq ft2 ) Photographs : Francisco Gutiérrez Peregrina / Fábrica de arquitectura An L-shaped structure built on a slope, the CR House spells luxury in a generous space. Although modern in design, […]
