Brighton House
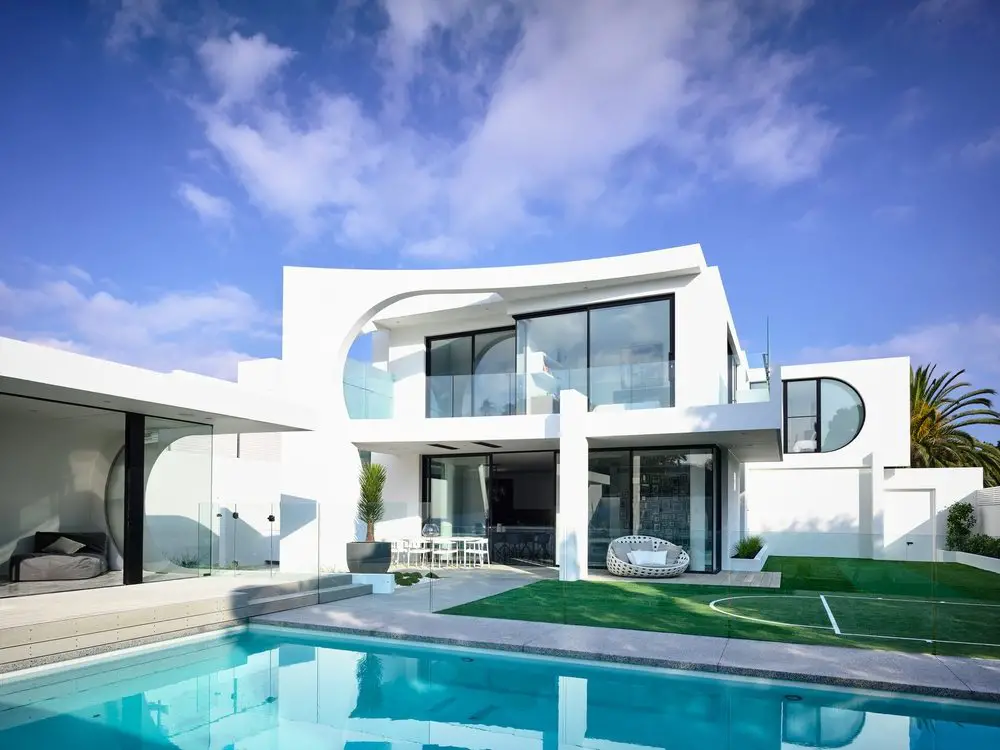
Brighton, Australia – Martin Friedrich Architects Project Year : 2017 Developed Area : 458 m2 Photographs : Derek Swalwell Brighton House was built for a family of five – a young couple and their kids. The design of the house is totally modern. This residence is reminiscent of white villas found in Santorini, […]
CR House
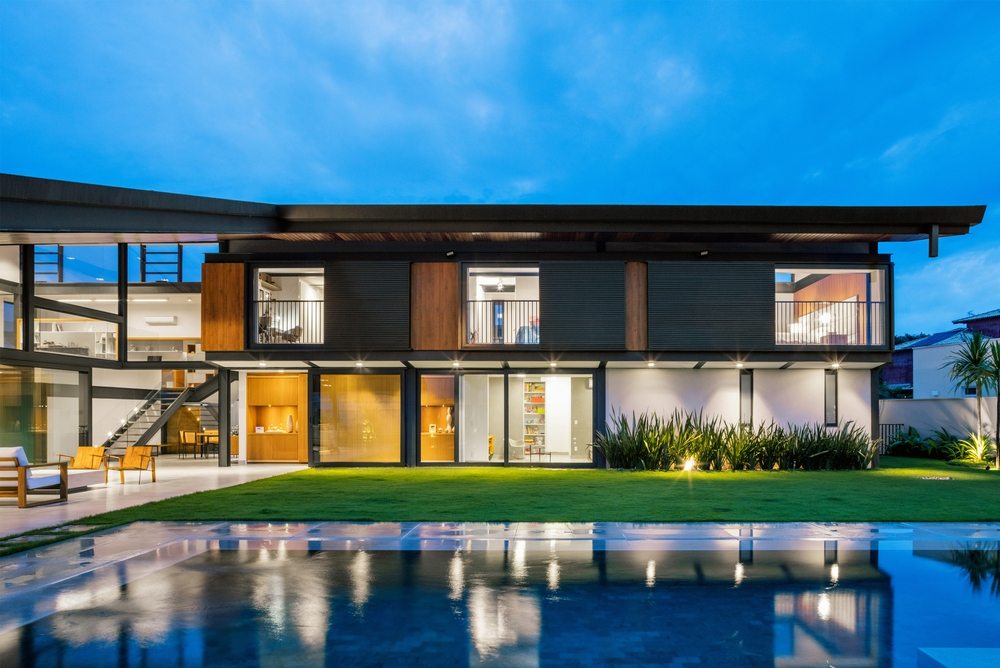
São José dos Campos, Brazil – Obra arquitetos Project Year : 2017 Developed Area : 650 m2 Photographs : Nelson Kon The sloping roof alone is an eye-catcher, but there’s more to CR House than its façade. The layout of the house is actually L-shaped. It encloses a large lawn that was part of […]
Donaldson House
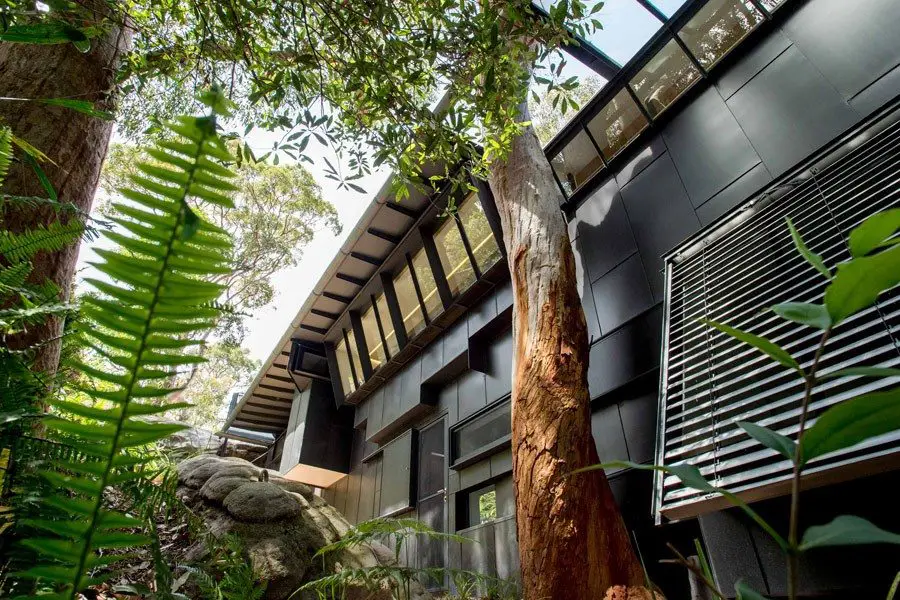
Palm Beach, NSW, Australia – Glenn Murcutt Project Year : 2016 Developed Area : 715 square metres Photographs : Anthony Browell Donaldson House is a family home initially meant for weekend use. However, it later on became the homeowners’ main residence. It’s surrounded by trees and with great views of Pittwater. The […]
Queen Street House
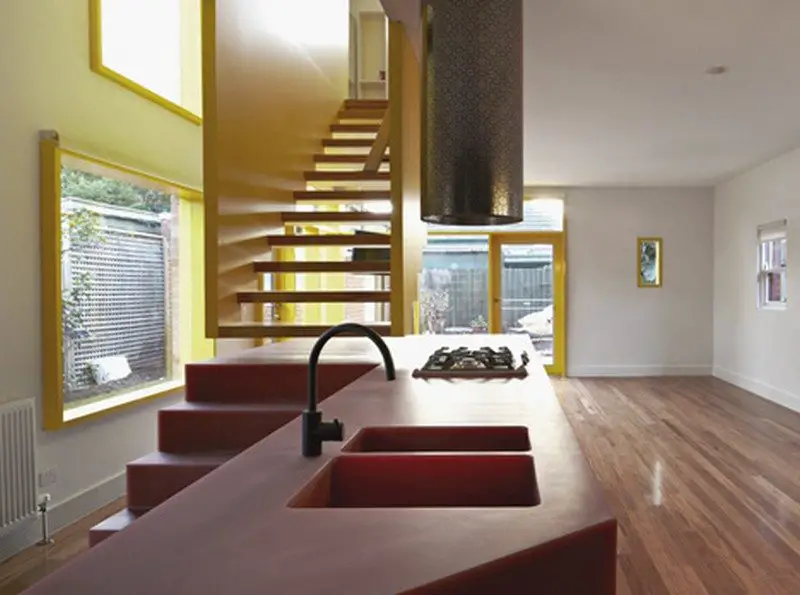
Melbourne, Australia – Edwards Moore Photographs : Fraser Marsden Queen Street House is a contemporary home with a funky vibe. The house is a standout because of its no-fear use of bright colors. While renovating, the homeowners wanted to supplement the design with bold elements – and that, they did. The result is a home […]
Atali Ganga
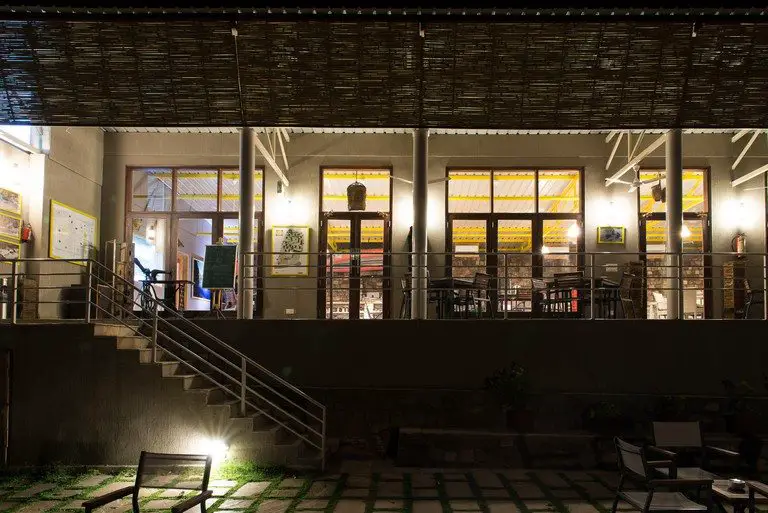
Rishikesh – RLDA Project Year : 2012 Developed Area : 2045.0 sqm ( 22086 sq ftt) Sitting at the foot of the Himalayas is Atali Ganga, a luxurious hotel for the adventurous spirit. It is made of steel wire, reed, stone, and concrete – a stark contrast to the green landscape. The 22-room […]
Mana Ranakpur
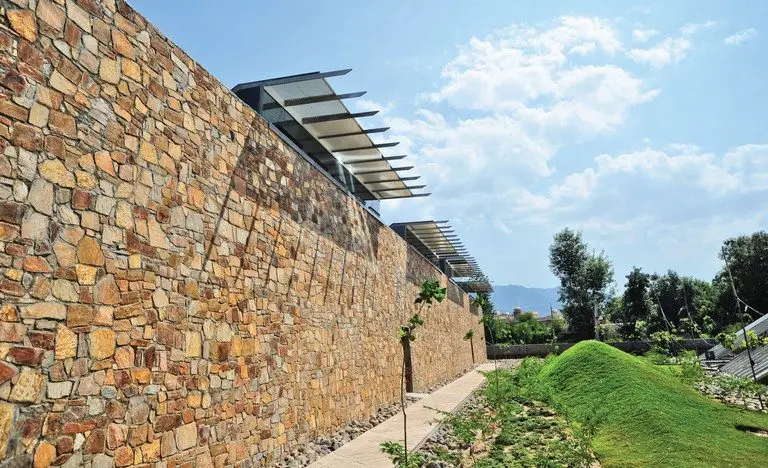
Ranakpur, Rajasthan – Architecture Discipline Project Year: 2013 Developed Area: 65000 sq ft (6,018 m2) Photography: Akshat Bhatt Mana Ranakpur attempts to integrate traditional design with modern architecture while remaining ecologically efficient. The brief was to come up with something that is both tasteful and unique. The result is a structure that […]
Ga On Jai
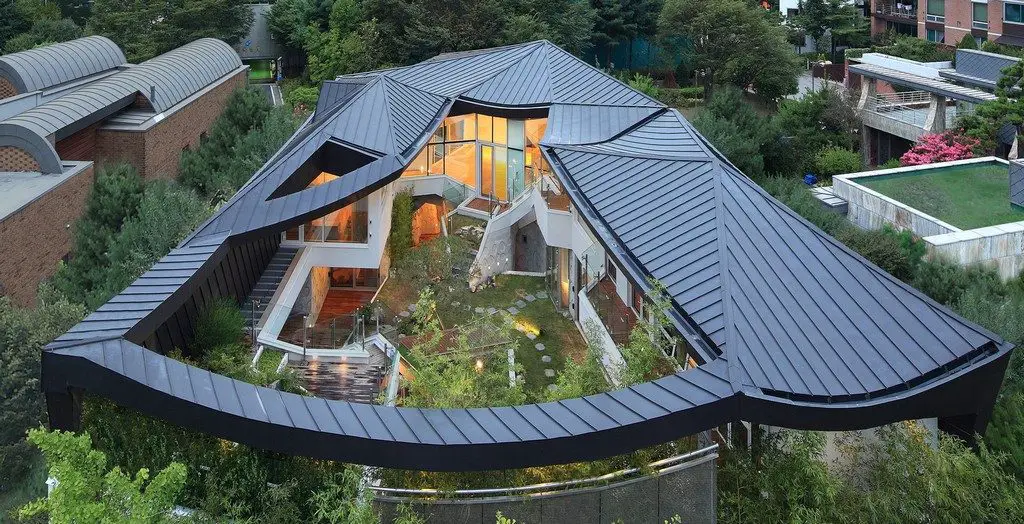
Seongnam-si, South Korea – IROJE KHM Architects Project Year : 2013 Developed Area : 329.0 m2 Photographs : Jong Oh Kim, Sergio Pirrone, Jeong Sik Mun Ga On Jai is interesting in many ways. The layout, shape of the roof, and combination of materials are far from the usual. The facade, for […]
Fold House
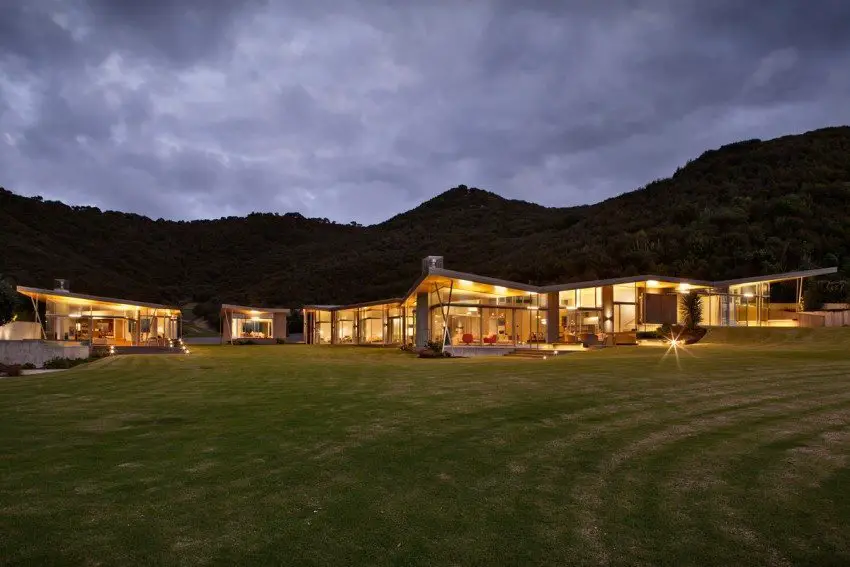
Bay of Islands, New Zealand – Bossley Architects Project Year : 2014 Developed Area : 1195 m2 The Fold House in New Zealand sits in a low valley and is surrounded by so much beauty. The glittering waters of the bay provide breathtaking front views while rolling hills frame the backdrop. It’s […]
B’House
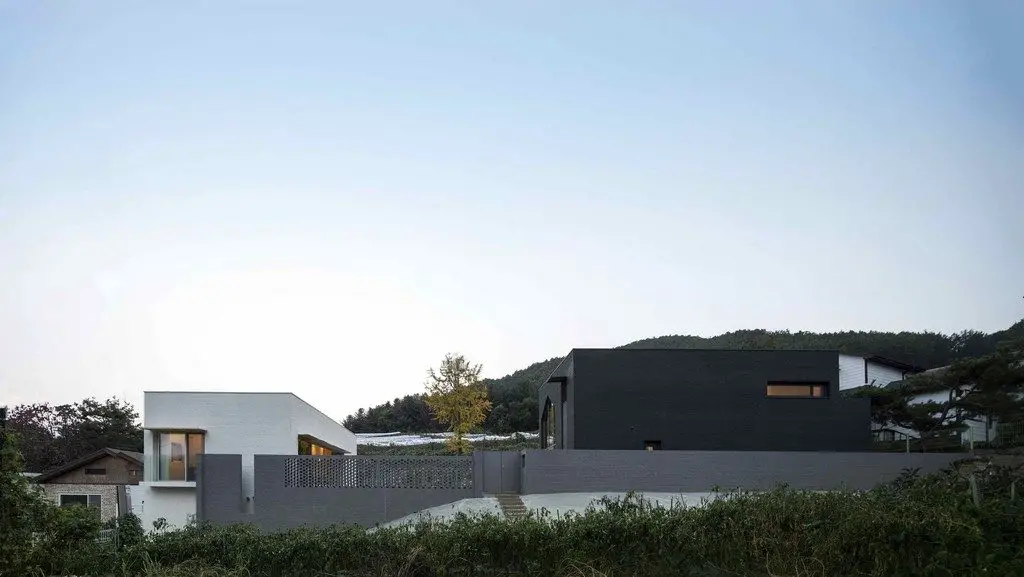
Namyangju-si, South Korea – 100 A associates Project Year : 2016 Developed Area : 311.0 m2 B’House is a housing project requiring two homes – one for the residents, one for their parents. Belonging to two different generations, both have different needs. This is the challenge: to make two different structures co-exist in […]
Casa Kwantes
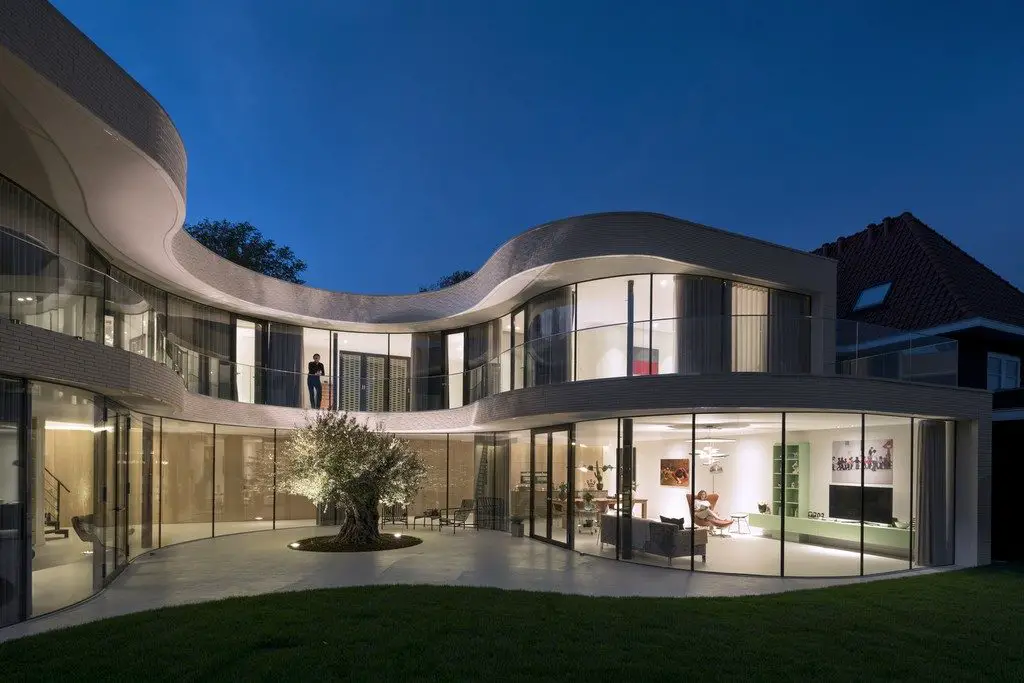
Rotterdam, The Netherlands – MVRDV Project Year : 2016 Developed Area : 480.0 m2 Photographs : Ossip van Duivenbode Casa Kwantes is a private residential structure designed in such a way that it skillfully combines 1930s modernism with present urban regulations. This masterpiece strikes a delicate balance between privacy and disclosure, rigidity […]
