House P
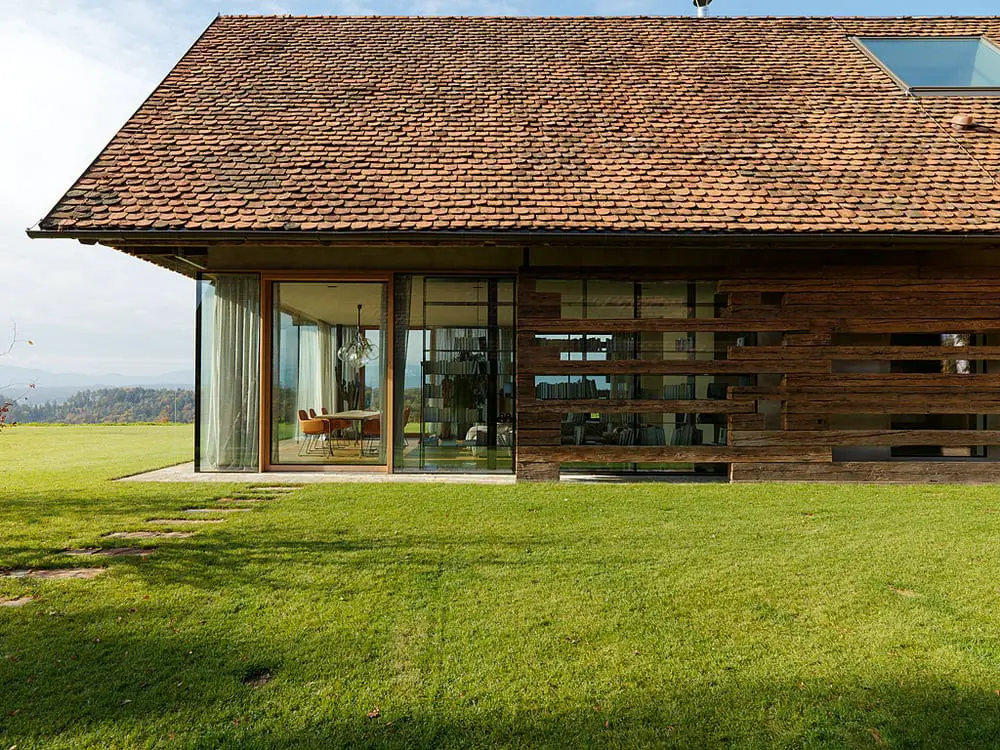
Post Contents1 Austria – Gangoly & Kristiner Architekten2 Notes from the Architect:3 Exterior Views:4 Interior Views:5 Drawing Views: Austria – Gangoly & Kristiner Architekten Built Area: 330.0 m2 Year Built: 2015 Photographs: Paul Ott House P is actually a barn house situated in the mountainous area of southern Austria. Its blueprint is unique […]
Gunston Place

Post Contents1 Raleigh, United States – Don Kranbuehl2 Notes from the Architect:3 Exterior Views:4 Interior Views:5 Drawing Views: Raleigh, United States – Don Kranbuehl Built Area: 306.58 m2 Year Built: 2015 Photographs: Mark Herboth Photography LLC Gunston Place House is a renovation and addition project of a suburbian colonial home. The original structure was built […]
Mint Tiny House!
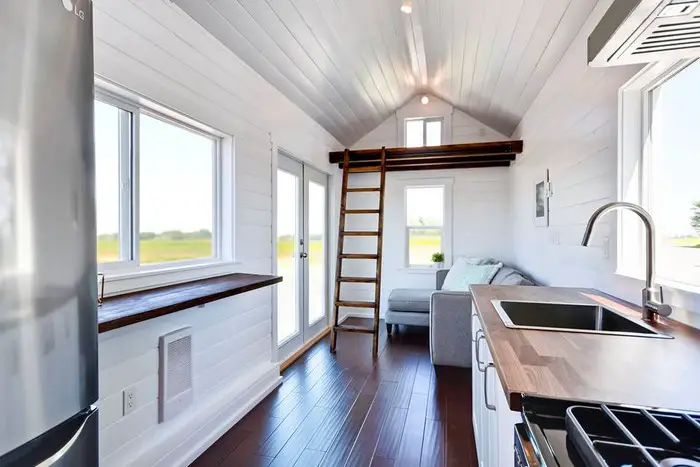
Canada – Mint Tiny Homes When we think of tiny homes, we usually imagine cramped spaces, fold-out furniture, tiny kitchens with not enough counter space and sometimes, no bathroom… But this house will change the way you see tiny homes – it is tiny and spacious at the same time. It’s definitely very different from most of the […]
From grain silo to a comfortable home…
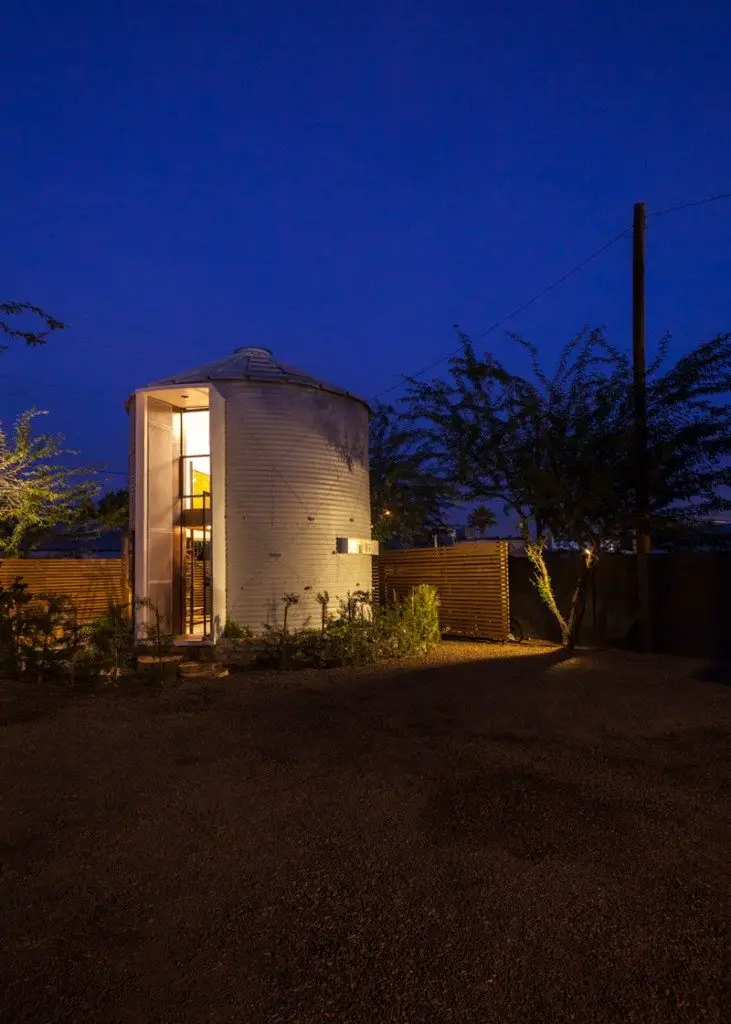
Phoenix, Arizona – Christoph Kaiser LLC Year Built: 2014 Total Livable Space: 340 sq. ft. Photography: Mark Lipczynski While driving through Kansas, architect Christoph Kaiser noticed a dismantled, 1955 era grain silo. A short conversation with the farmer owner and the bits and pieces has a new owner, and soon, a […]
The Poteet Loft Porch
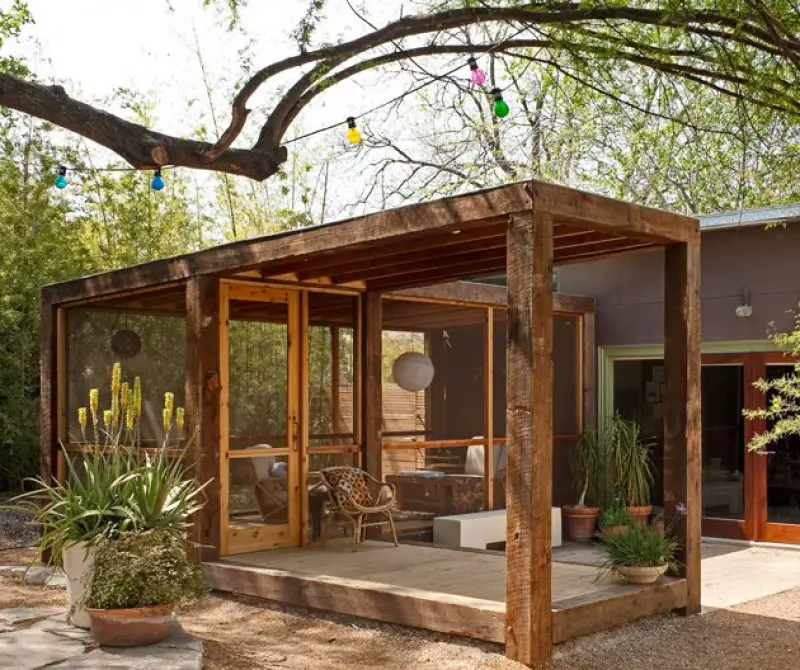
San Antonio Texas – Poteet Architects Imagine a warm, balmy night, good friends, a glass of wine and a soft breeze as you enjoy the outdoors. Sounds wonderful until the bugs start joining the party. Here’s a very nice solution that adds a lot of usable space without breaking the bank account. Like decks, a […]
Where every bit of space counts

Paris France – Marc Baillargeon and Julie Nabucet Built area: 12m2 (130 sq. ft.) Year Built: 2012 Living in the heart of any of the world’s major cities like London, Sydney, New York, Tokyo and Paris may have it’s benefits – but it also comes at a high price. This has resulted in many […]
House in Correas
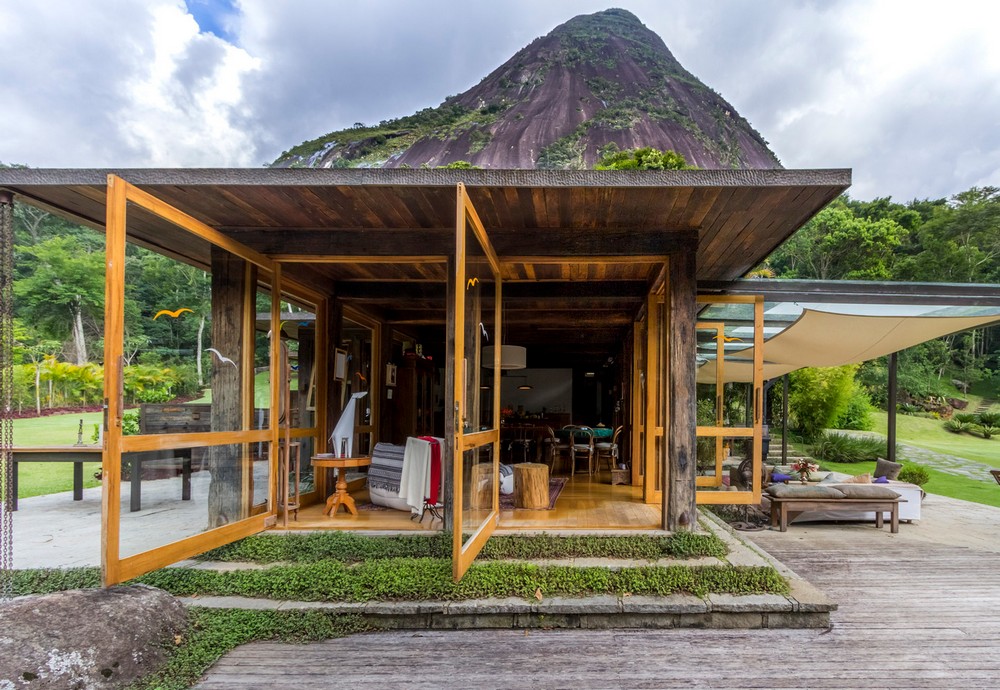
Post Contents1 Petrópolis, Brazil – Rodrigo Simão Arquitetura2 Notes from the Architect:3 Exterior Views:4 Interior Views:5 Drawing Views: Petrópolis, Brazil – Rodrigo Simão Arquitetura Built Area: 449.0 m2 Year Built: 2014 Photographs: André Nazareth, Anita Soares House in Correas is a dreamy family home. Instead of being vertical and towering, the house was designed to be horizontal and […]
Moeda House
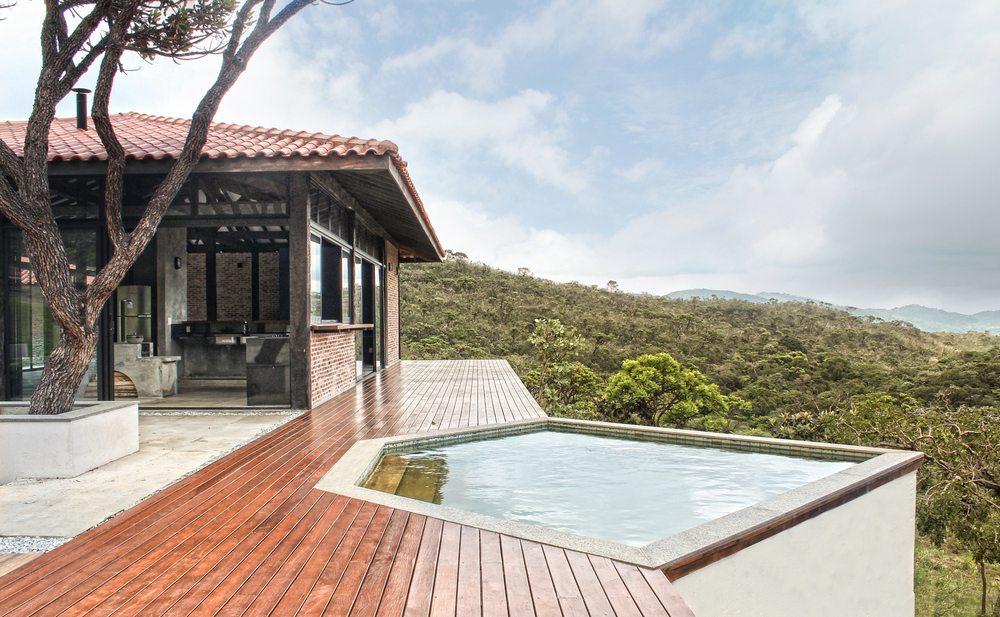
Post Contents1 Moeda, Brazil – Mutabile Arquitetura2 Notes from the Architect:3 Exterior Views:4 Interior Views:5 Drawing Views: Moeda, Brazil – Mutabile Arquitetura Built Area: 280.0 m2Year Built: 2016Photographs: Carlos Dias Moeda House’s design brief was rather simple: to maximize the view surrounding the property. The house features a stunning landscape of mountains and forests. It […]
Cedar and Stone House
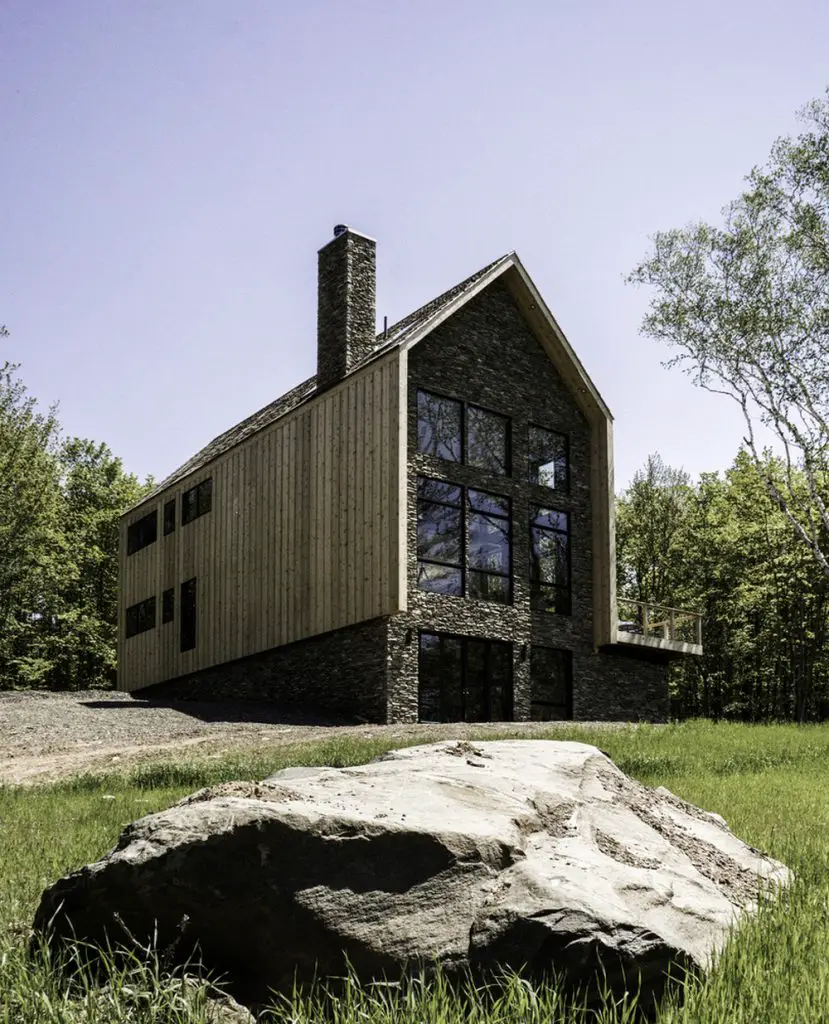
Post Contents1 United States – Mago Architecture2 Notes from the Architect:3 Exterior Views:4 Interior Views:5 Drawing Views: United States – Mago Architecture Built Area: 353.0 m2 Year Built: 2018 The design of Cedar and Stone House takes inspiration from a barn house. This was purposely done so that the house complements the agrarian nature of […]
Sibipirunas House
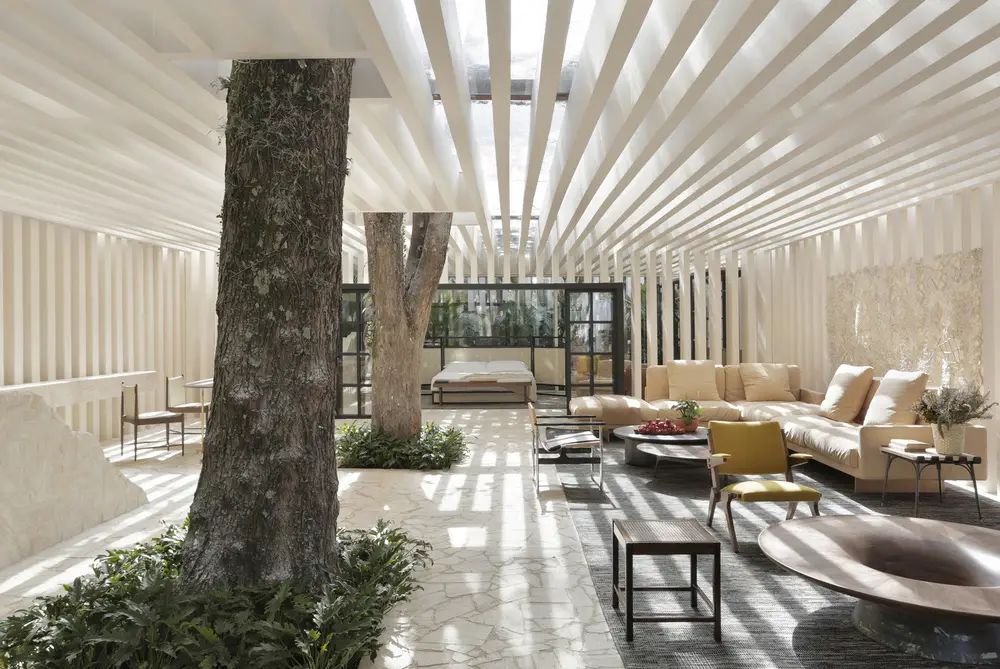
Post Contents1 Cidade Jardim, Brazil – Studio Otto Felix2 Notes from the Architect:3 Interior Views:4 Drawing Views: Cidade Jardim, Brazil – Studio Otto Felix Built Area: 250.0 m2Year Built: 2019Photographs: Denilson Machado – MCA Estúdio The design of Sibipirunas House is rooted on the earth. Its color palette features earthy hues, giving the house a […]
