Gunston Place

Raleigh, United States – Don Kranbuehl Built Area: 306.58 m2 Year Built: 2015 Photographs: Mark Herboth Photography LLC Gunston Place House is a renovation and addition project of a suburbian colonial home. The original structure was built in 1981. It was a closed-in box and the owners wanted to transform it into a sun-drenched home. […]
Queen’s Lane Pavilion
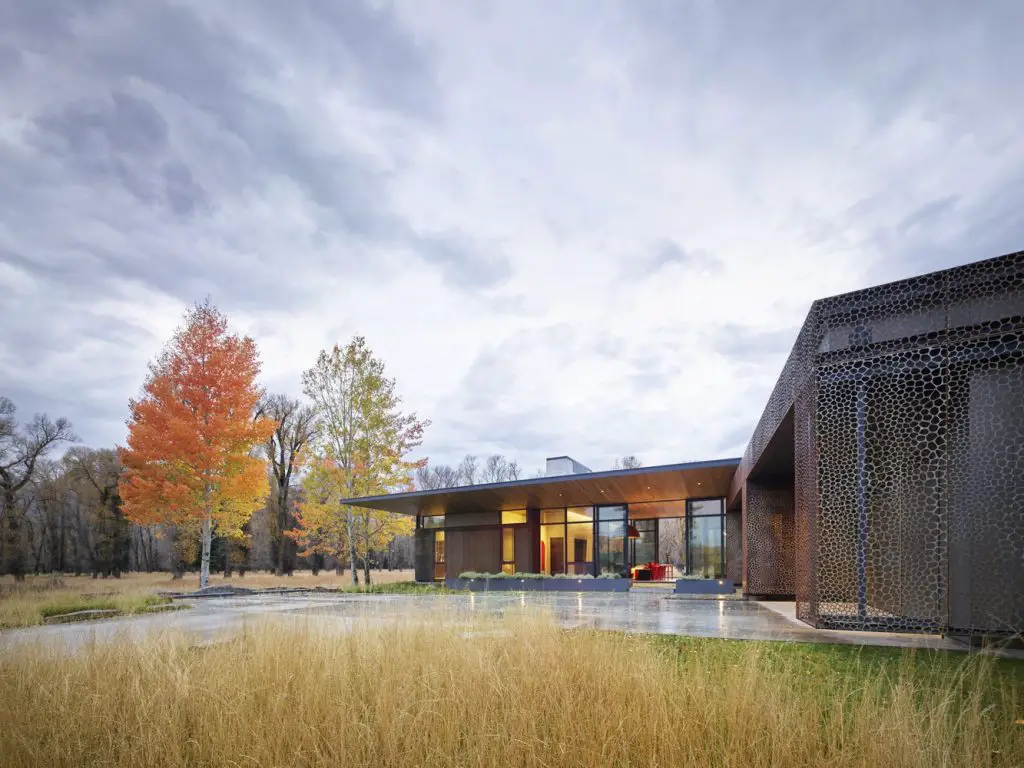
United States – Carney Logan Burke Architects Built Area: 312.15 m2 Year Built: 2018 Photographs: Matthew Millman Queen’s Lane Pavilion is a two-bedroom project that’s 20 years in the making. It’s a guesthouse added to other existing structures such as a wine silo, a lodge, and a shop/office. It was first conceived as the homeowners’ retreat. […]
Winhall Barnhouse
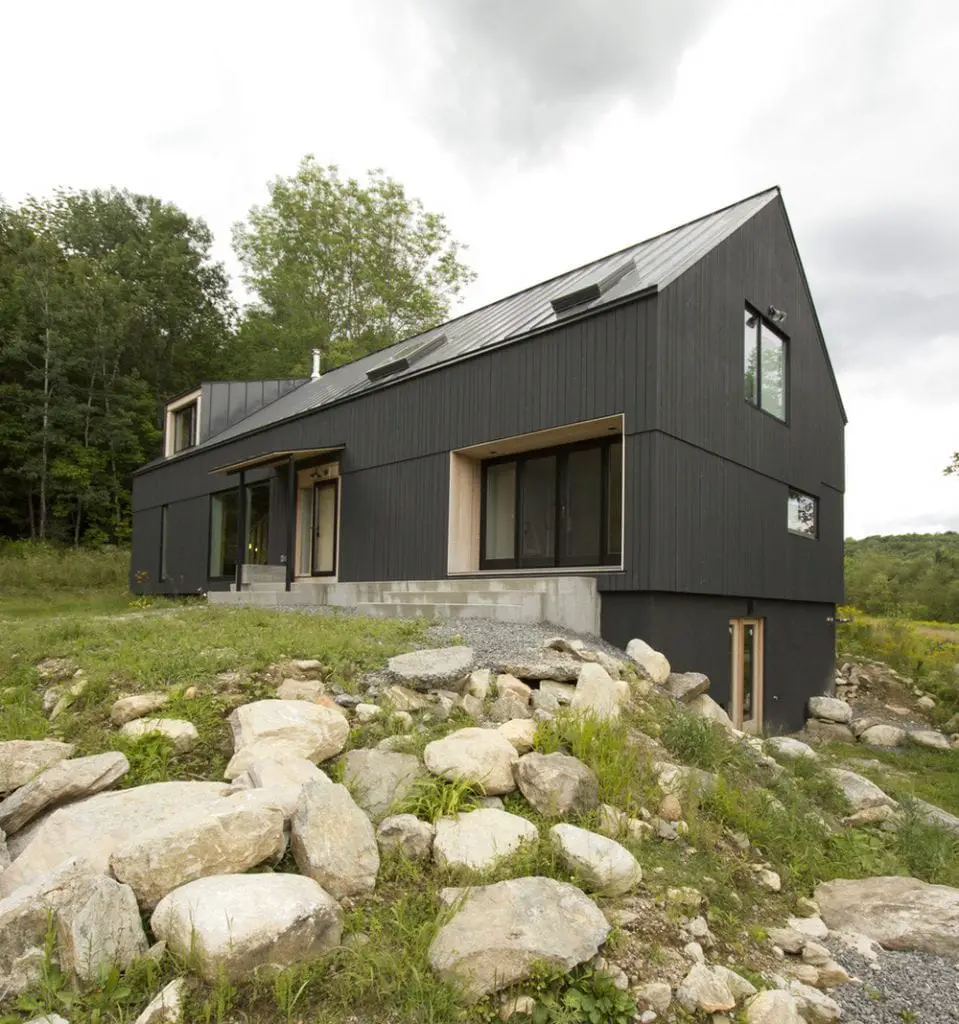
Winhall, United States – Alchemy Architects Built Area: 255.4 m2 Year Built: 2016 Photographs: Geoffrey Warner Winhall Barnhouse is a renovated farmhouse – a 19th century barn with a timber frame. The skeleton of the original structure was saved. The architects added a 12” SIP shell and then some logs to mimic the traditional […]
The Modern Square
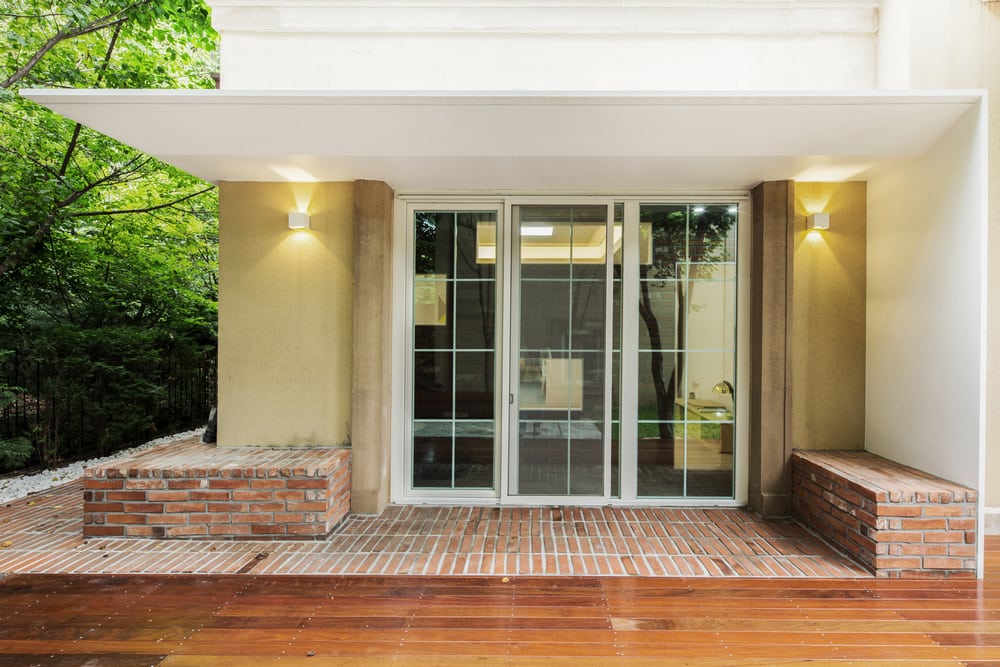
Seoul, South Korea – G/O Architecture Built Area: 421.0 m2 Year Built: 2017 Photographs: tqtq studio The Modern Square is a townhouse that was renovated to address the issues of wear and tear. There were a lot of empty areas and the homeowners wanted to make good use of those spaces. The brief called […]
Melbourne’s Enclave House
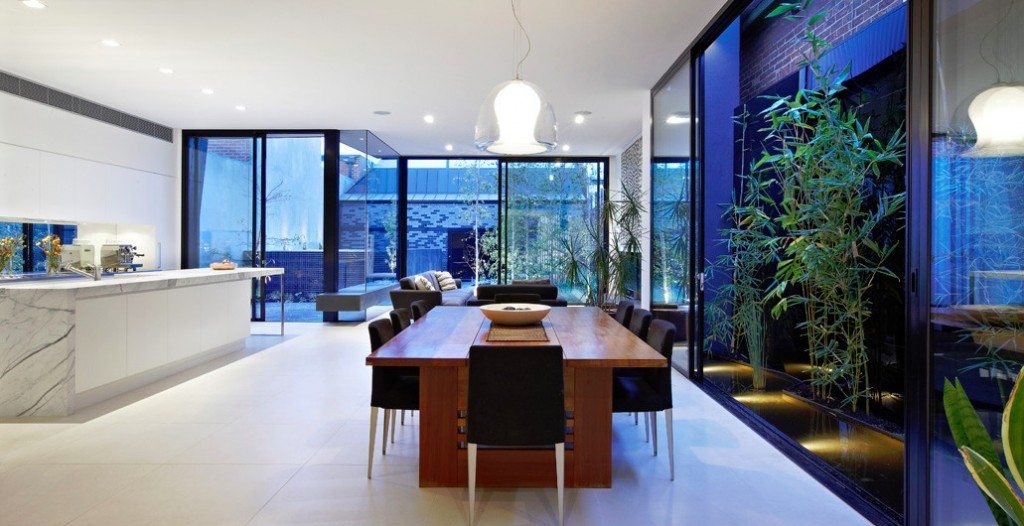
Melbourne VIC, Australia – BKK Architects Area: 509 sqm Completion Date: 2010 Photography: John Wheatley – UA Creative Designed to accommodate the changing needs of a growing family, this renovation and addition involved the retention of the existing Edwardian cottage. Like many inner city homes, the land is long and narrow with lane access at the […]
Canopy House
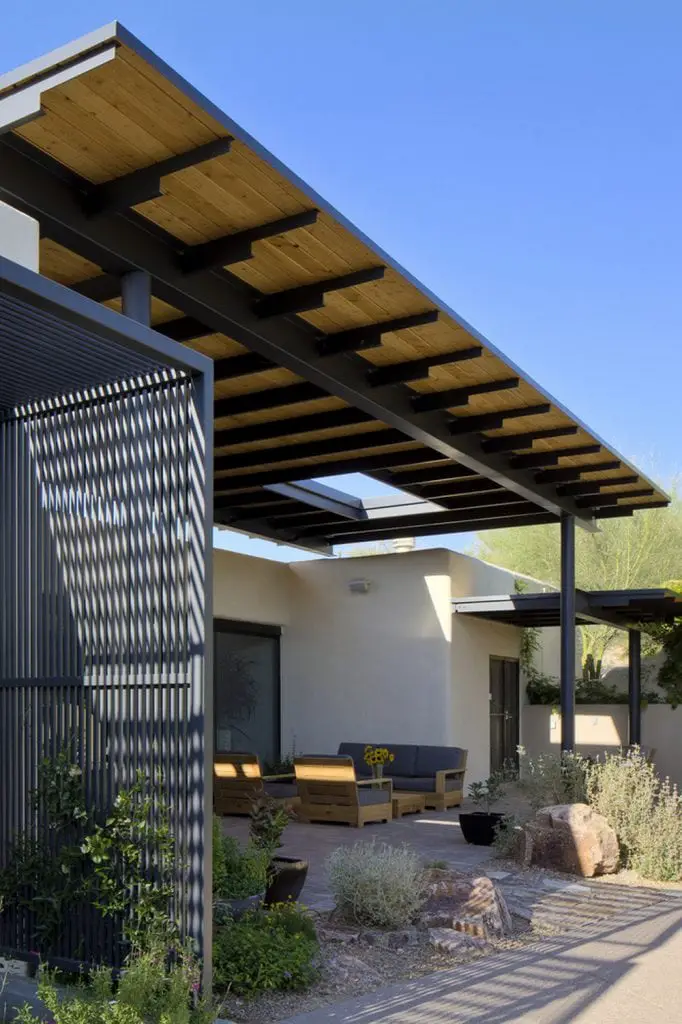
Tucson, United States – Rob Paulus Architects Built Area: 4500.0 m2 Year Built: 2012 Photographs: Cooperthwaite Photography + Productions Canopy House is a renovation project done for the homeowners – an author and a physician. Some walls were torn down to create an open, airy, and larger space. This also allowed the house […]
Sawyer Residence
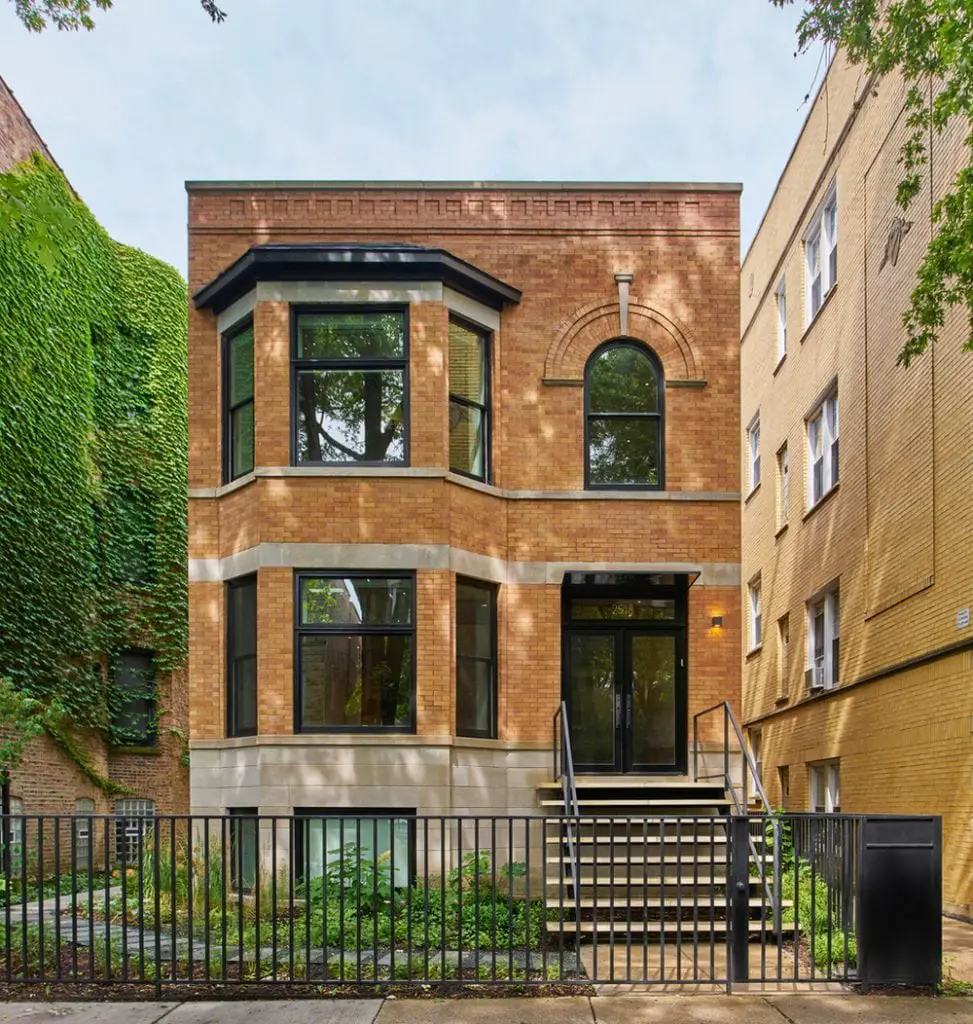
Chicago, United States – Vladimir Radutny Architects Built Area: 4500.0 m2 Year Built: 2017 Photographs: Mike Schwartz Sawyer Residence is a renovation project of a dilapidated brick structure that’s more than 100 years old. The building originally had two apartments, one on of the other. The architects connected the two separate residences using a […]
Red Rocks
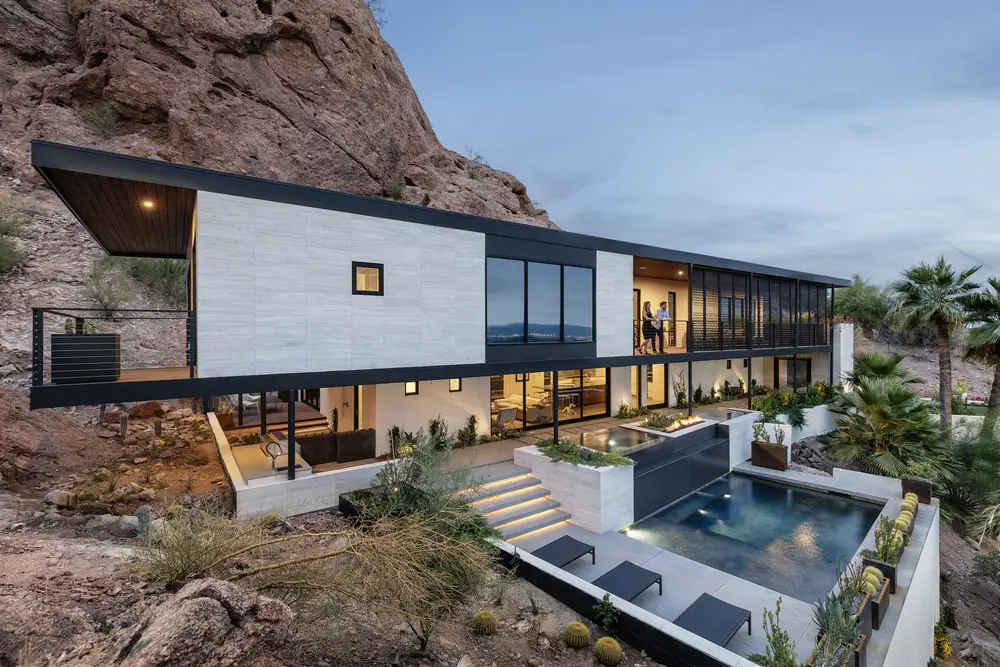
Phoenix, United States – The Ranch Mine Built Area: 417.2 m2 Year Built: 2018 Photographs: Roehner + Ryan Nestled at the side of Camelback Mountain is a modern house that stands out against its backdrop. The structure used to be a Spanish colonial revival-style house. After a renovation and addition project, Red […]
A White House, A Growing Home
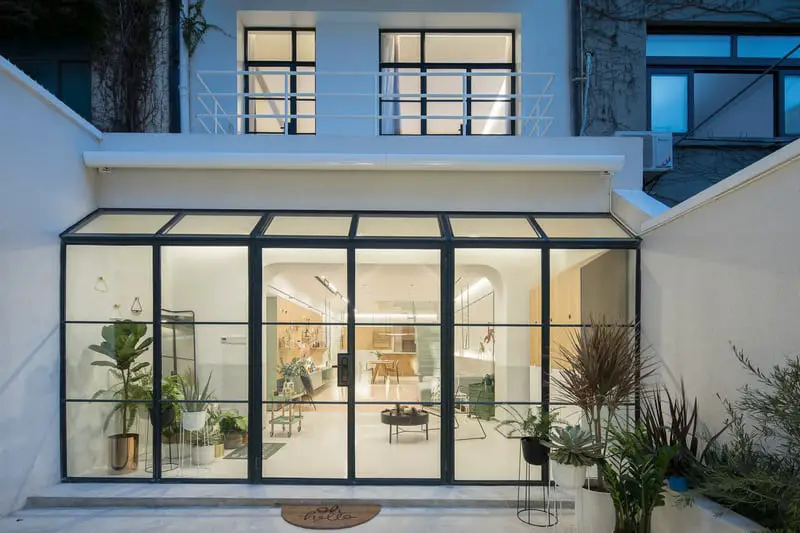
Australia – RIGI Design Built Area: 240.0 m2 Year Built: 2017 Photographs: Tian Fangfang Poetically called A White House, A Growing Home, this is a private three-story home in Shanghai, China. The original structure was built in the 1940s as part of a row house development. Today, it has been renovated into an elegant family […]
C+S House
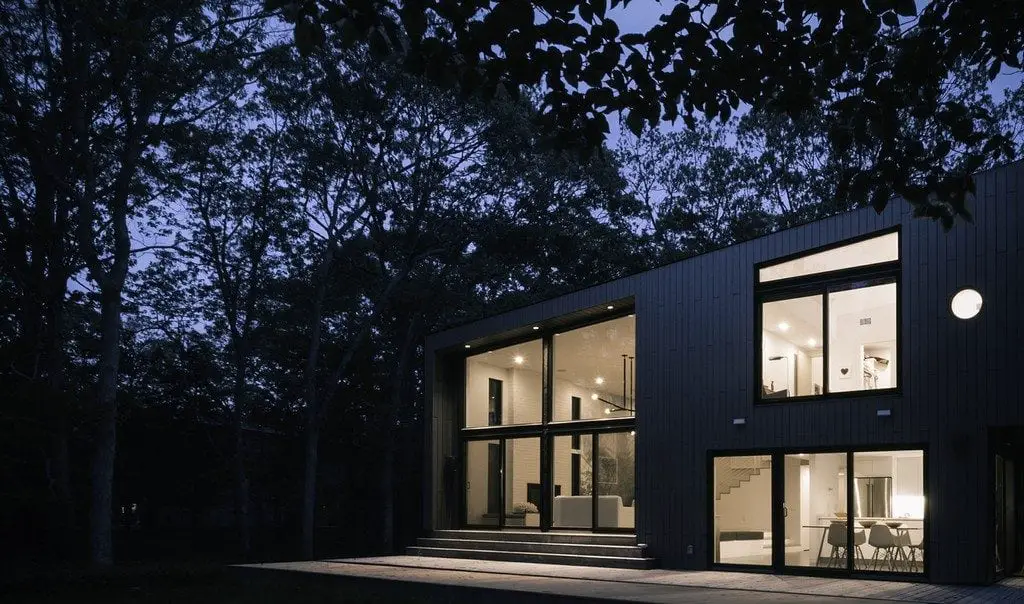
East Hampton, United States – AE Superlab Built Area: 148.64 m2 Year Built: 2017 C+S House is the modern version of an old house built in the 70s. The project called for the complete redesign and renovation of the previous structure. Today, it features minimalist details and clean lines. The challenge was to […]
