Post Contents
Phoenix, United States – The Ranch Mine
Built Area: 417.2 m2
Year Built: 2018
Photographs: Roehner + Ryan
Nestled at the side of Camelback Mountain is a modern house that stands out against its backdrop. The structure used to be a Spanish colonial revival-style house. After a renovation and addition project, Red Rocks was transformed into a modern-day building. Today, it offers generous views of the surrounding landscape with lots of opportunities for outdoor experiences.
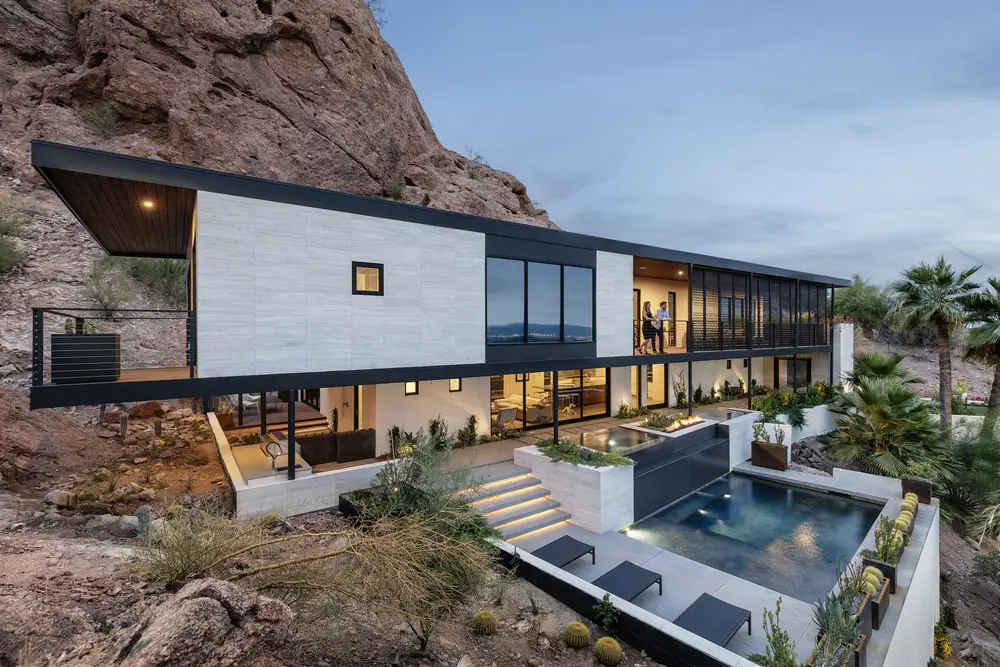
Various changes were made to the house. The original floor plan was rearranged to highlight the connection between the outside views and living spaces. Generous large glazings ensure unrestricted vies of the desert landscape and the vast metropolis beyond.
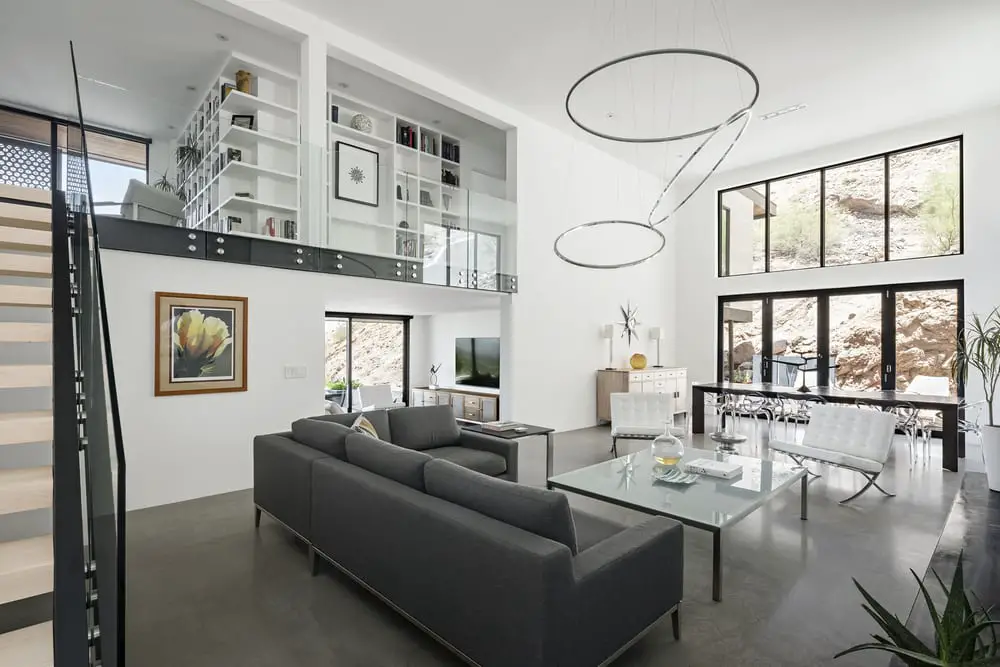
To emphasize an indoor-outdoor experience, exterior terraces were incorporated. Decorative and foldable screens were installed to shield these spaces from the harsh desert sun.
Red Rocks makes use of a restrained palette of colors and materials. This is to keep the focus on the picturesque environment.
Notes from the Architect:
When the homeowners approached us to redesign their mountainside home, they were frustrated that the Spanish Colonial Revival style of this home was limiting the potential of the site. The 1st move to fix this was to strip back the additive design features, leaving a simple, 2 story stucco box. Inside we rearranged the floor plan to prioritize the connection between the living spaces and the primary views.
An additional ensuite bedroom was added via a 2nd story addition clad in limestone, cantilevering it out over the mountain to preserve the most amount of outdoor living area. Over 2000 square feet of shaded exterior patios were created, extending the living of the house in every direction and providing shade for the interior spaces.
The south facing 2nd floor patio features bi-folding custom steel screens that help shield the deck from the harsh desert sun but can be folded aside at dusk to take in the Arizona sunsets. On the interior a fairly neutral palette of walnut and white cabinetry with quartz counters and marble tile were used throughout to keep the red rocks as the star material.
Click on any image to start lightbox display. Use your Esc key to close the lightbox. You can also view the images as a slideshow if you prefer. 😎
Exterior Views:

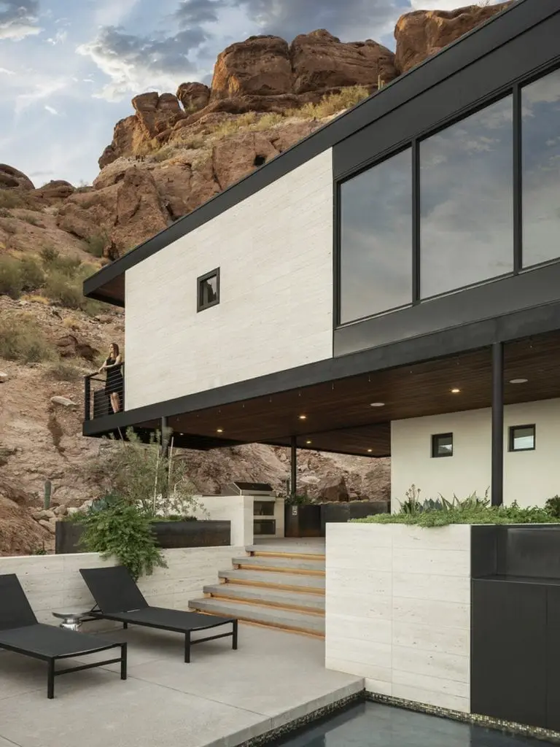
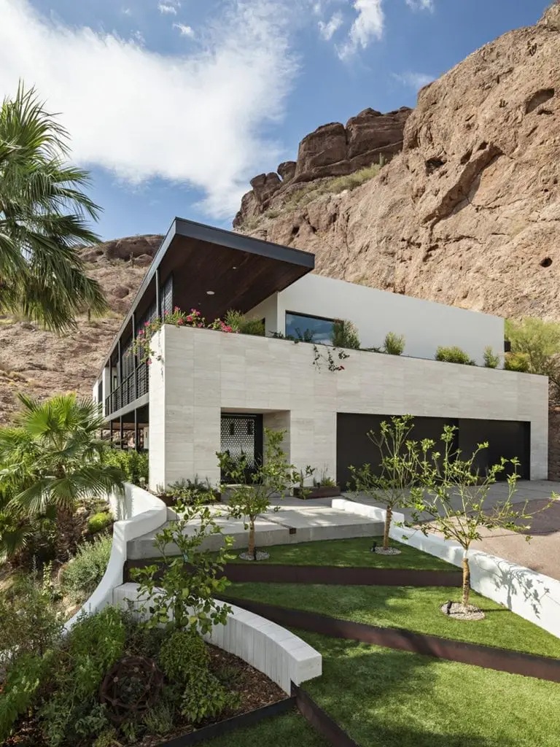

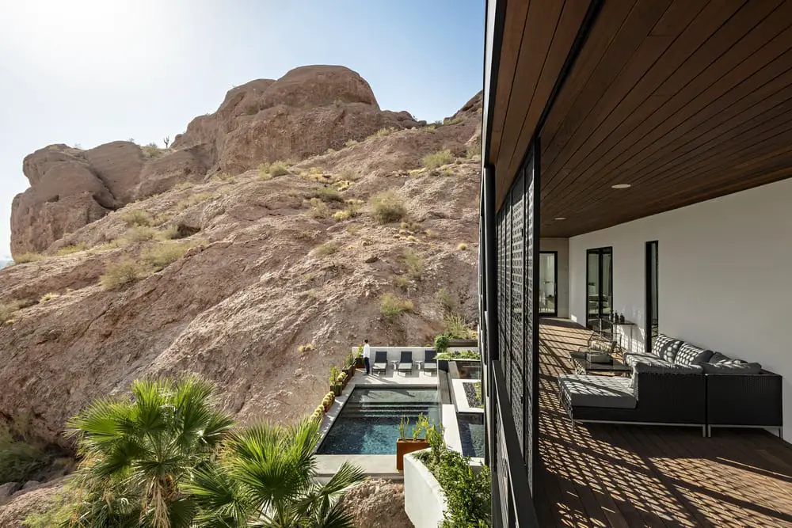
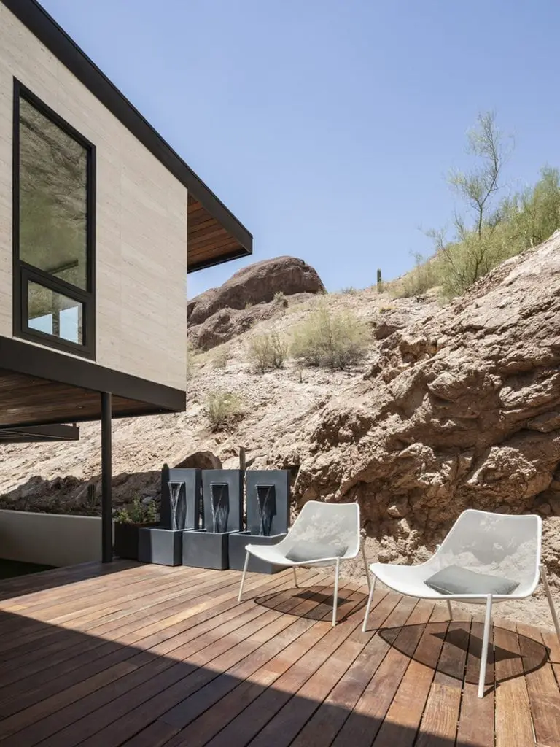
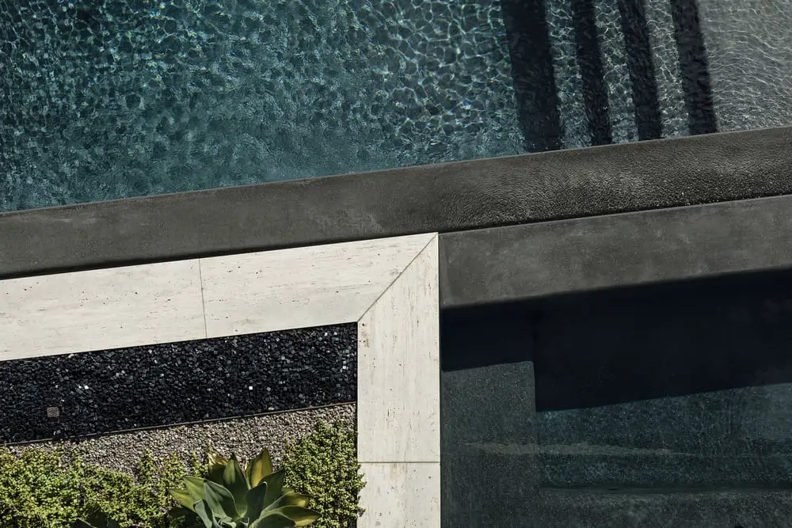
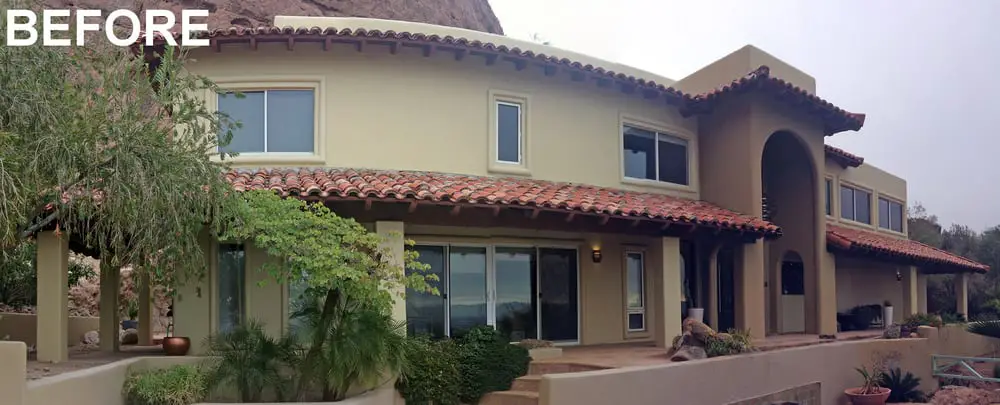
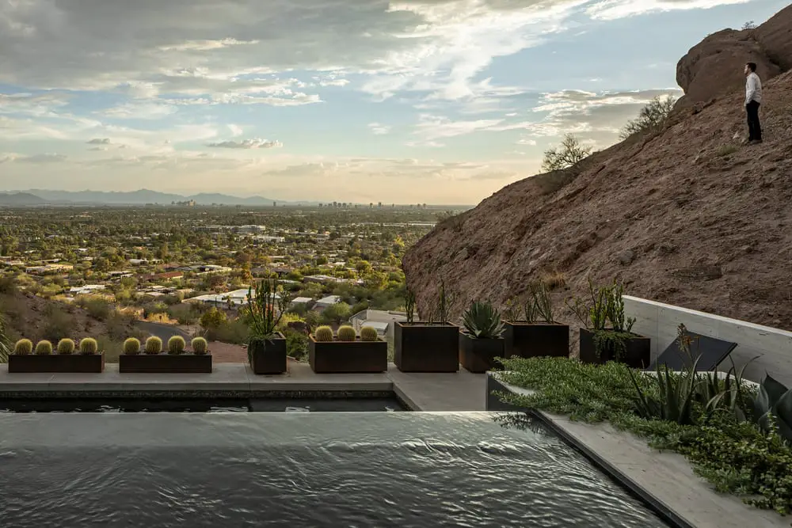
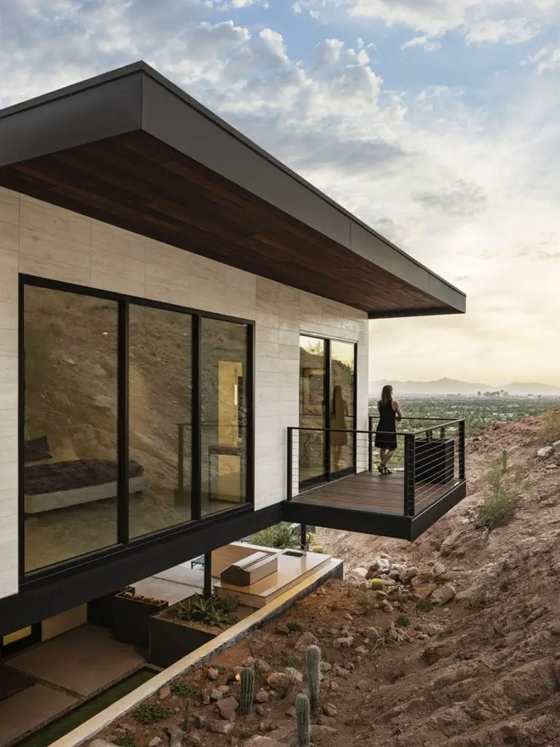

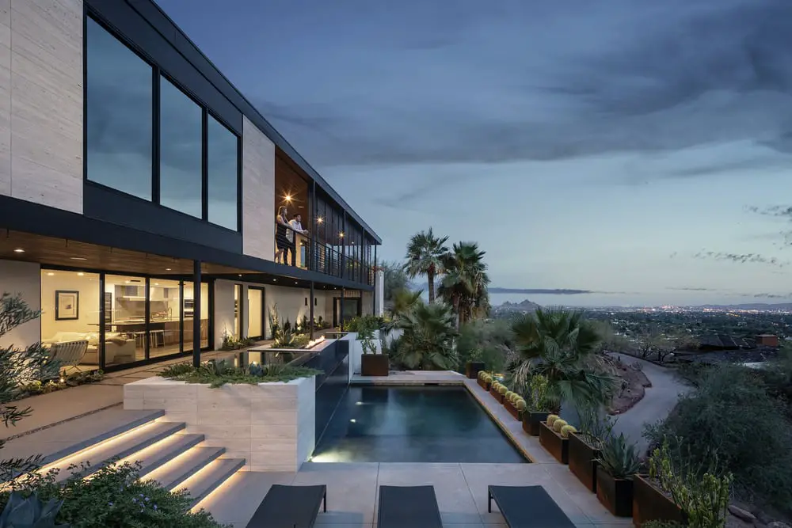
Interior Views:
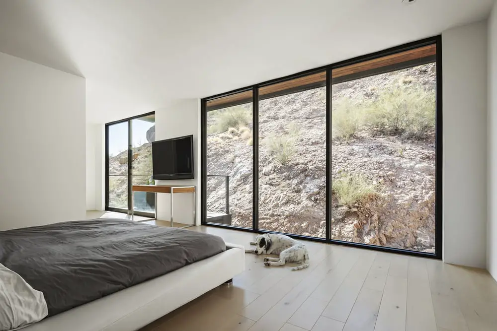

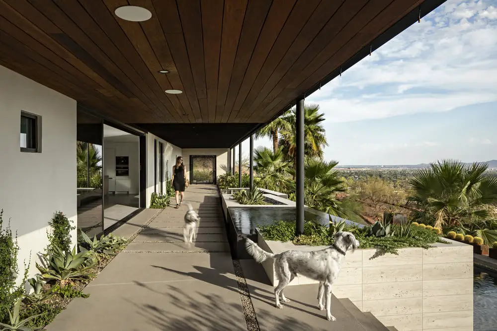

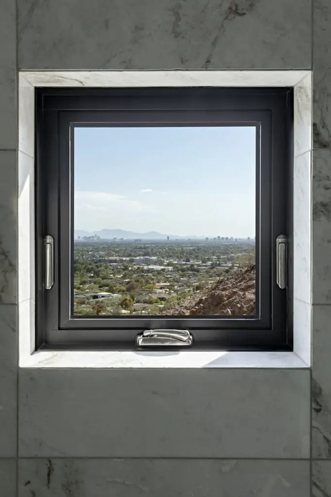
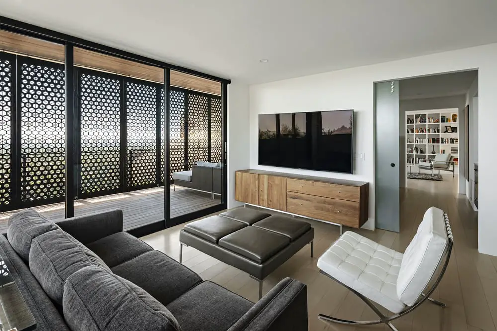
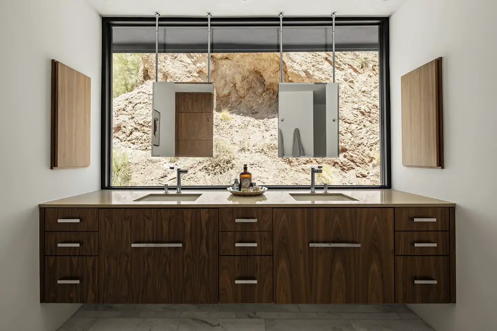
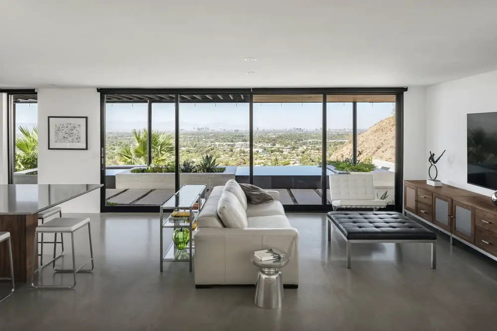


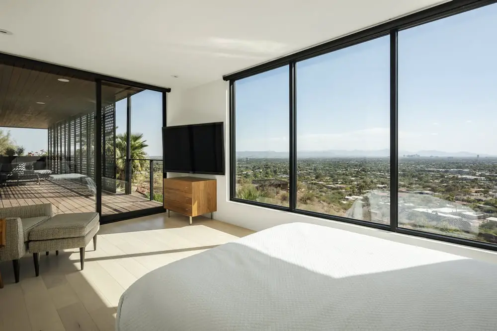
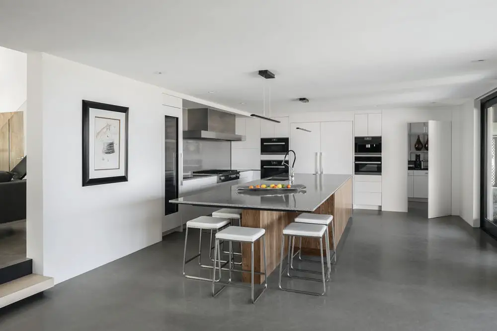
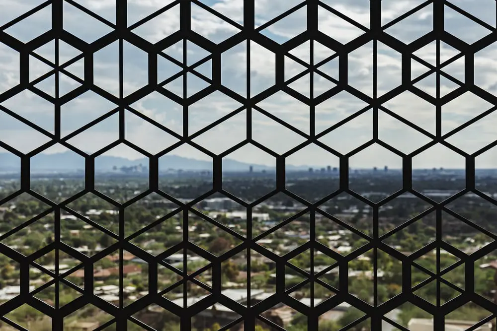
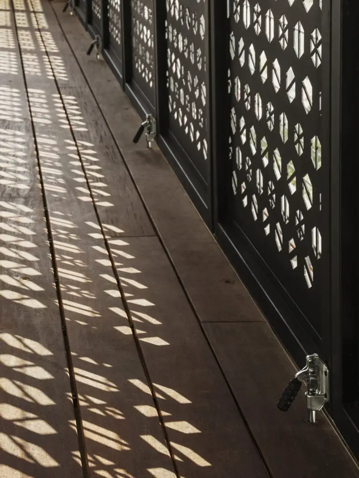
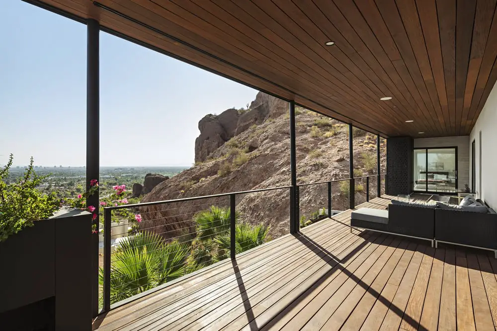
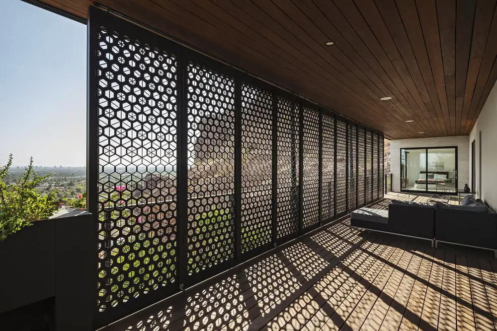
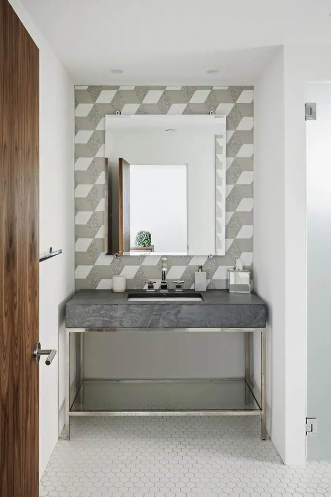
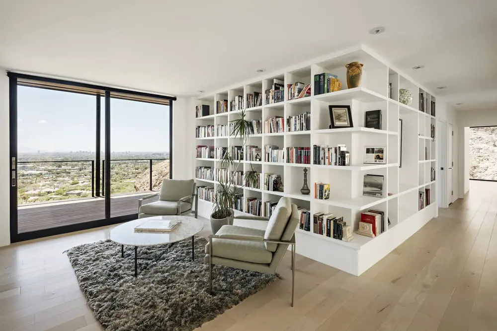

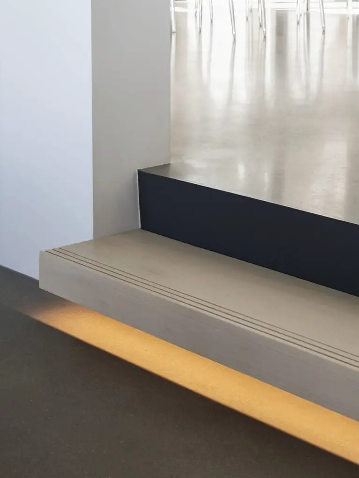
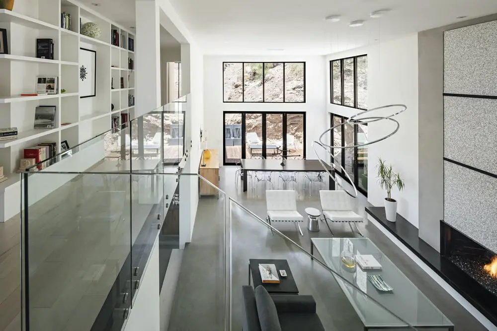
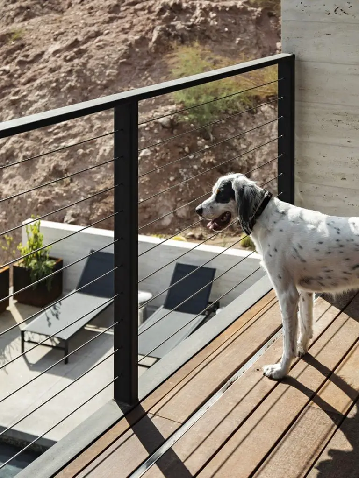
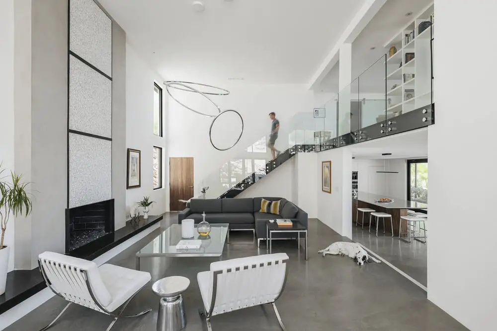

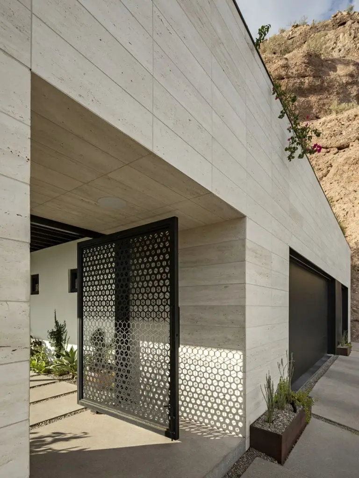
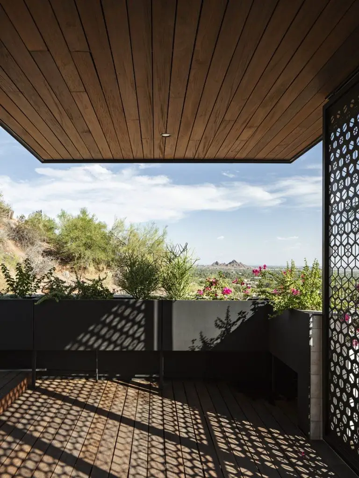
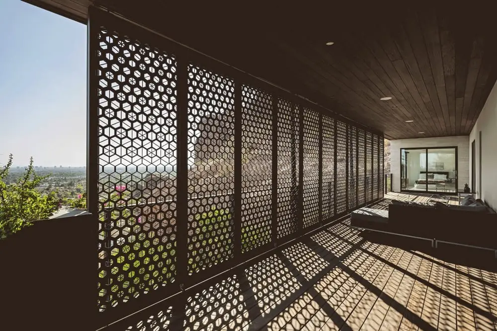
Drawing Views:
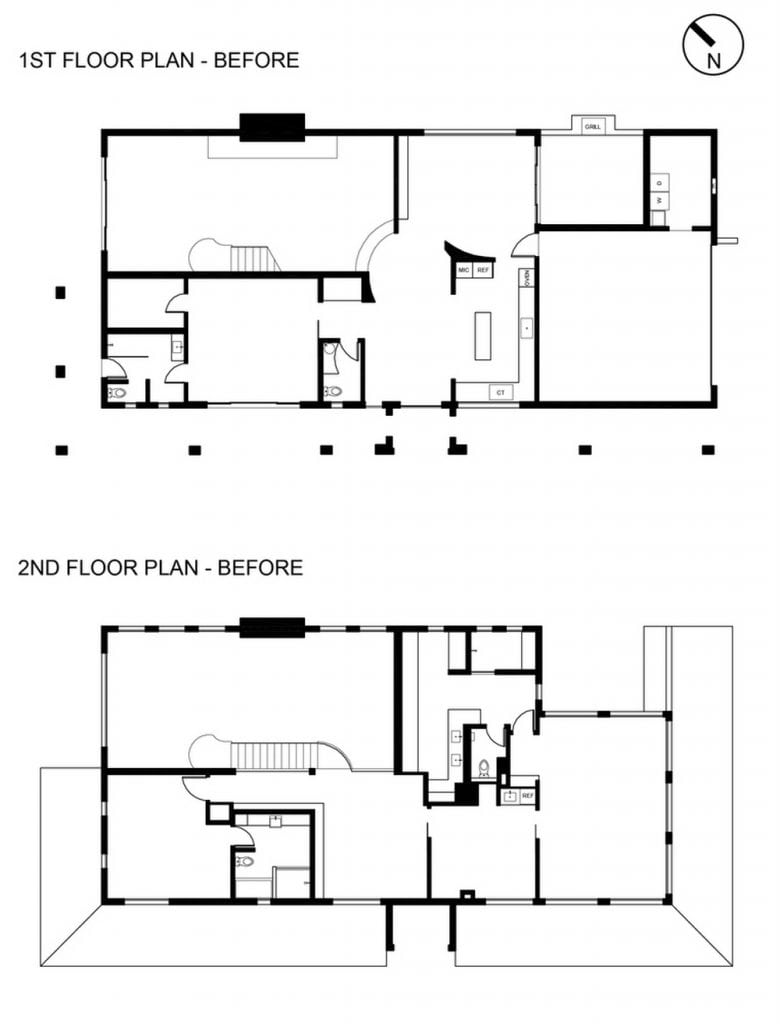
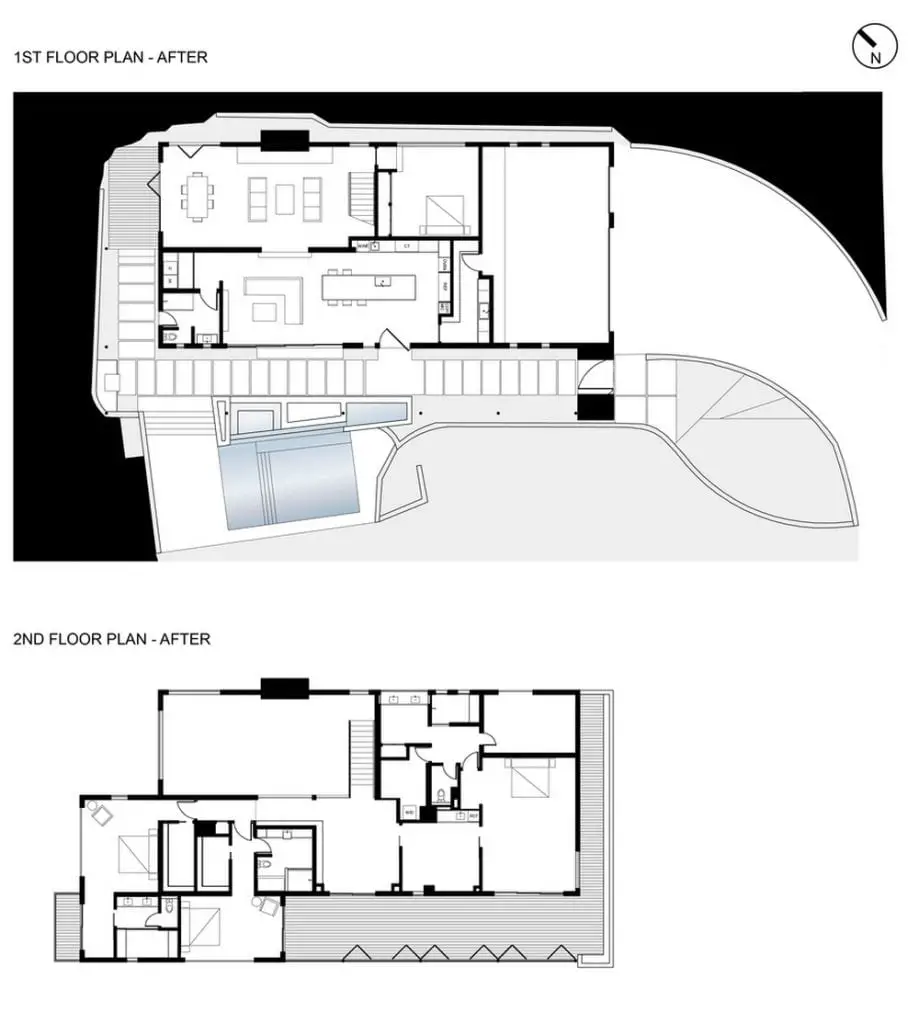
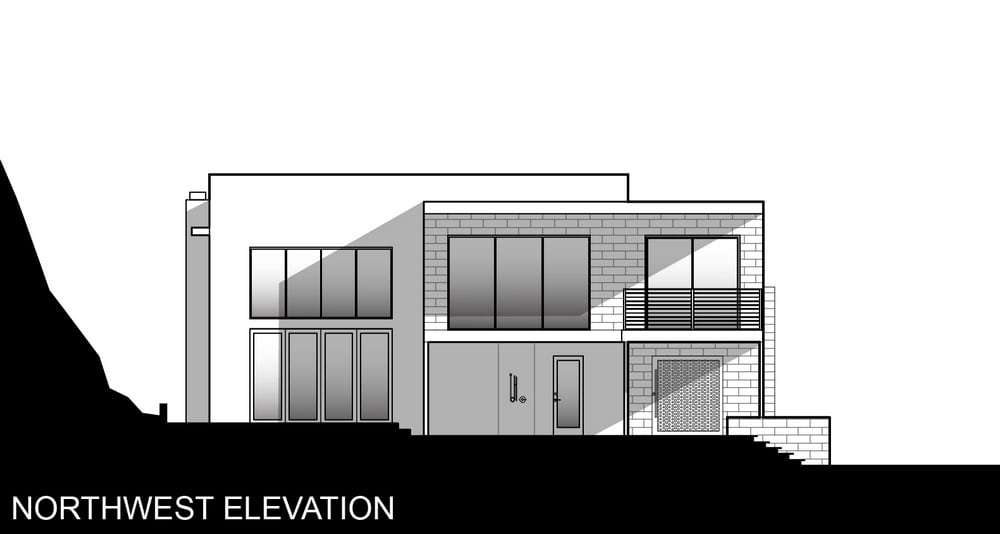
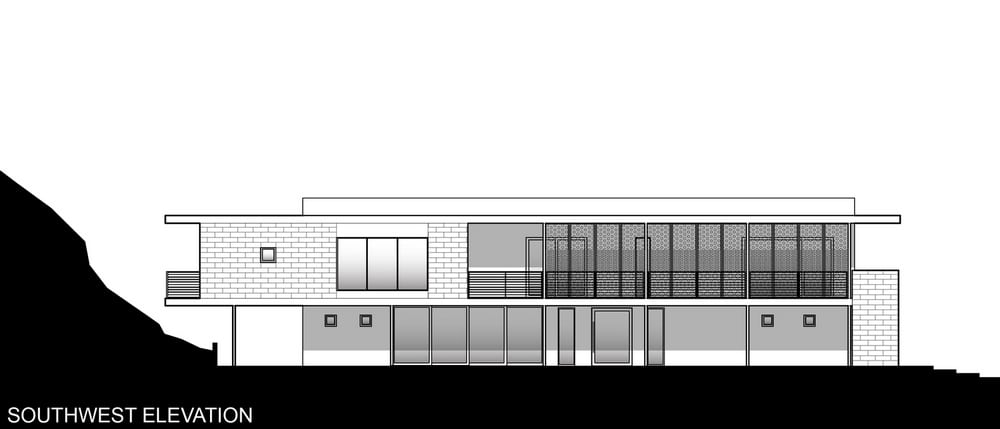
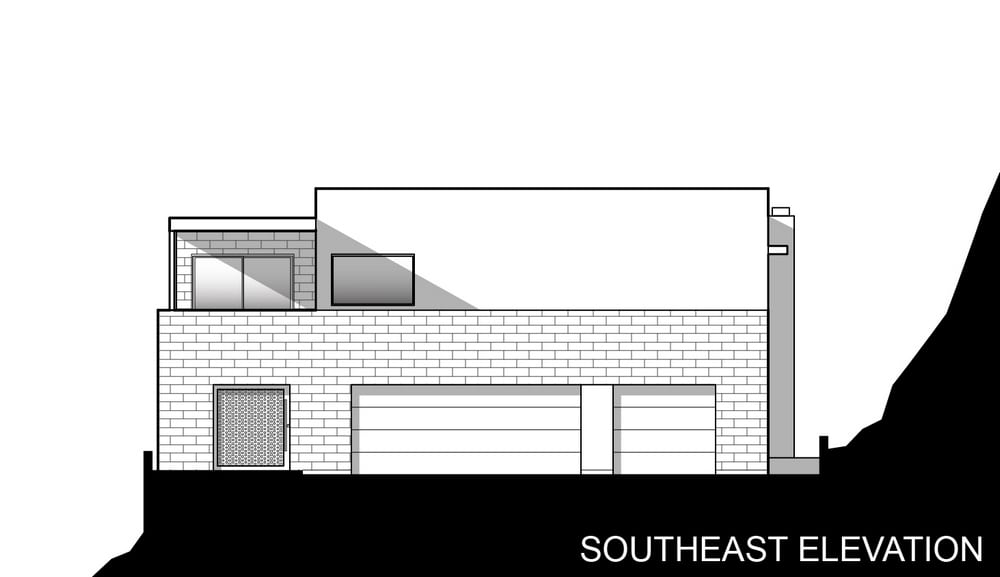
Casa Tierra is a rather unique home. Built inside the existing cavity of a limestone cave, this one’s definitely worth seeing.





