Post Contents
Longueville, Australia – CplusC Architectural Workshop
Built Area: 287.0 m2
Year Built: 2018
Photographs: Murray Fredericks, Michael Lassman
Iron Maiden House is a stunning visual treat located in one of Sydney’s suburbs. This contemporary home is found in a small residential neighborhood, in an area rich in history. The site itself offers views of the busy central business district and the beautiful Lane Cove River.
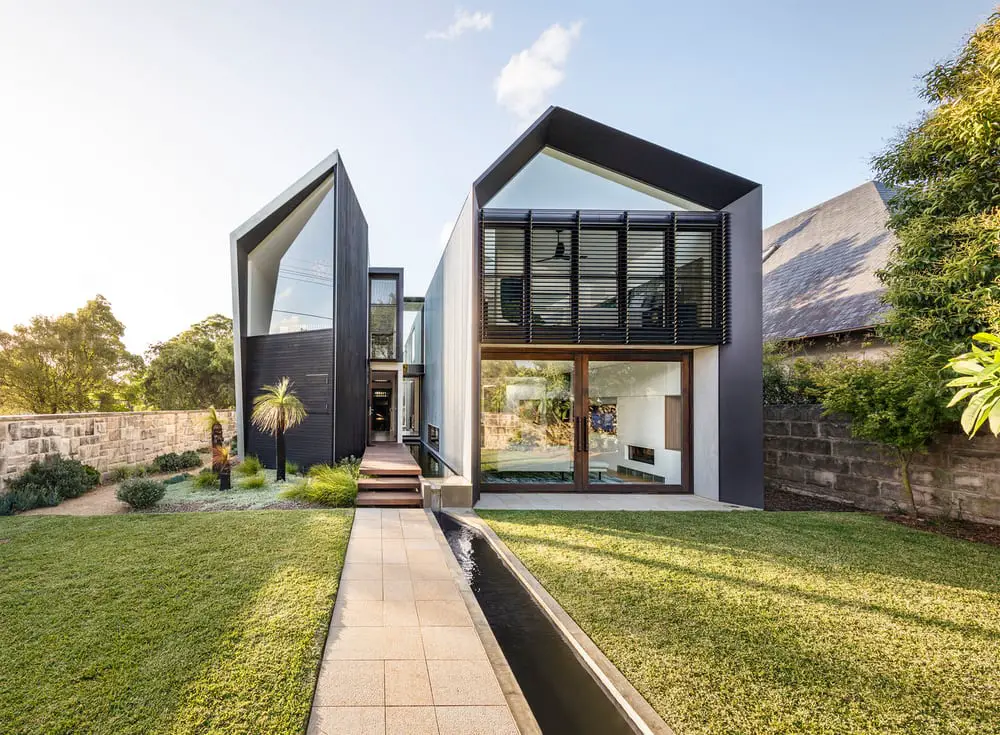
The inhabitants of the house used to reside in Hong Kong. They have gotten used to compact living and a subtropical climate. Upon returning to Sydney, they looked for a home that utilized passive heating and cooling design principles. Additionally, they wanted a space with generous indoor-outdoor connection to entertain friends and family.
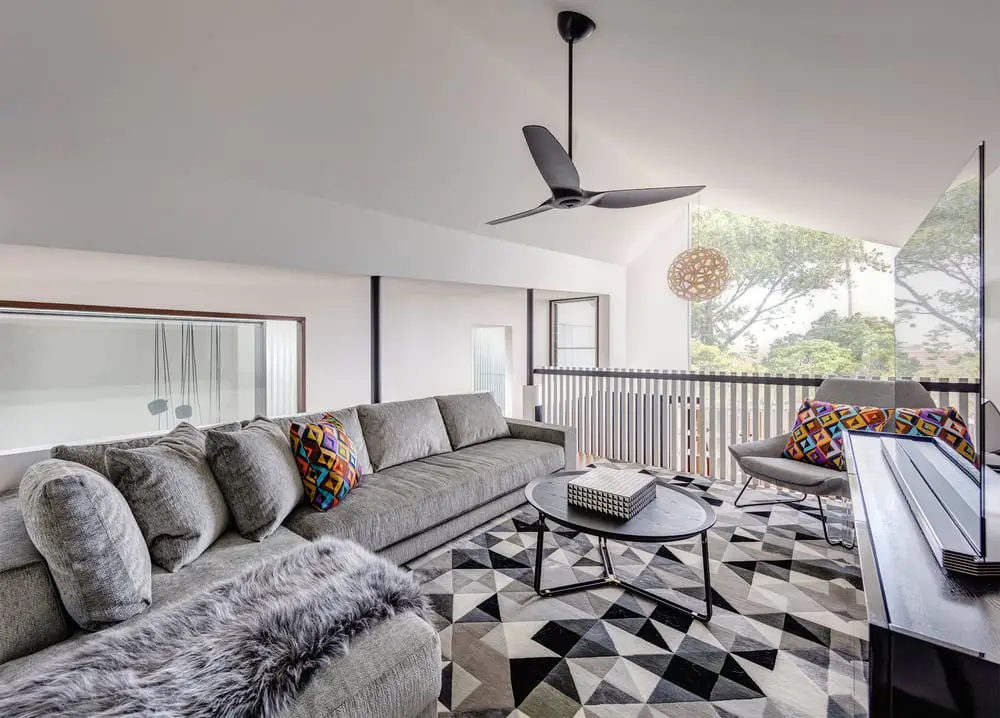
Iron Maiden House successfully combines form and function. The design strikes a masterful balance between public and private spaces. It’s a home that a family is sure to enjoy.
Notes from the Architect:
Shortlisted in the 2018 World Architecture Festival and Houses Awards, Iron Maiden House is located in Sydney’s lower North Shore and draws on it’s local context and history to create a unique, contemporary home.
Iron Maiden House was designed for a family of five who wanted a home which celebrated the Sydney climate after returning from many years living in Hong Kong.
The design delivers generous living and entertaining areas which flow to outdoor areas at ground level, while an elevated external corridor connects the children’s bedrooms which have outlook onto green spaces and the swimming pool.
Located in Sydney’s lower North Shore, Iron Maiden House enjoys views of the Lane Cove River and the Sydney CBD. The home is consistent with the immediate neighbours in terms of setbacks and maximum height. However, the form is a modern re-interpretation of the gable houses typically found in the area.
The design provides a public presence while preserving privacy on an exposed site. The distinctive cladding is a nod to the iconic Australian vernacular material which is intended to age over time, developing rusted edges.
A key aspect of the clients’ brief was for a home that had a strong relationship to nature and space to entertain and grow with the family.
Click on any image to start lightbox display. Use your Esc key to close the lightbox. You can also view the images as a slideshow if you prefer. 😎
Exterior Views:

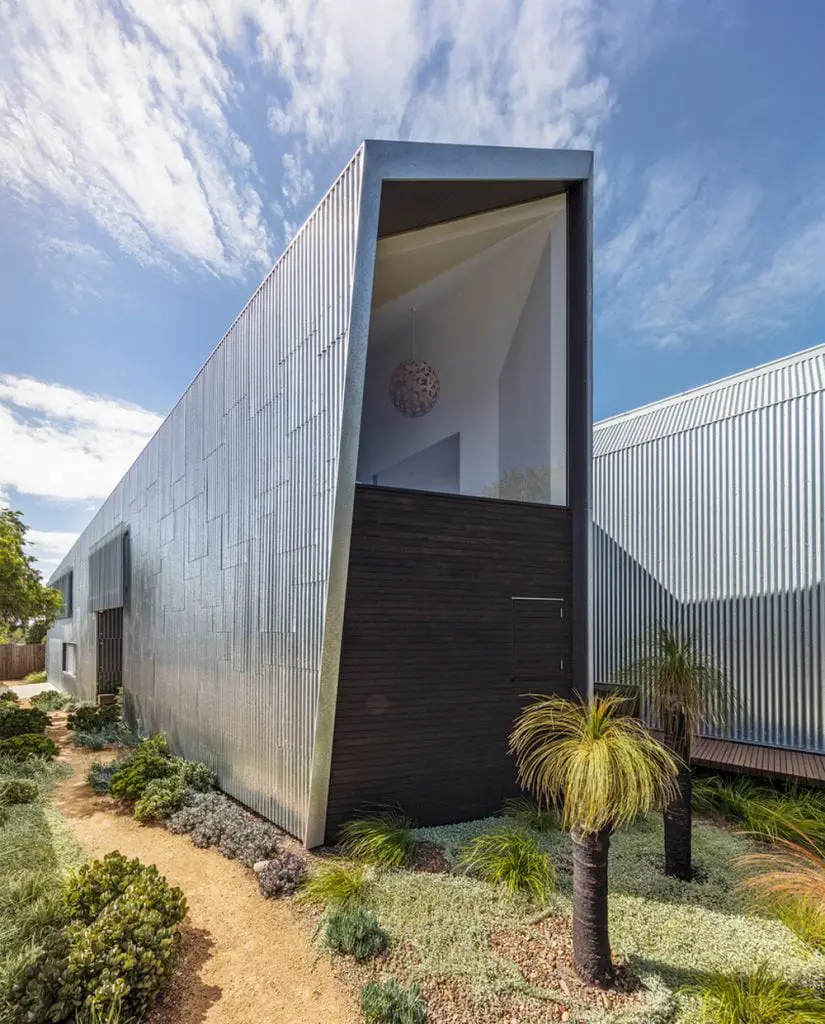

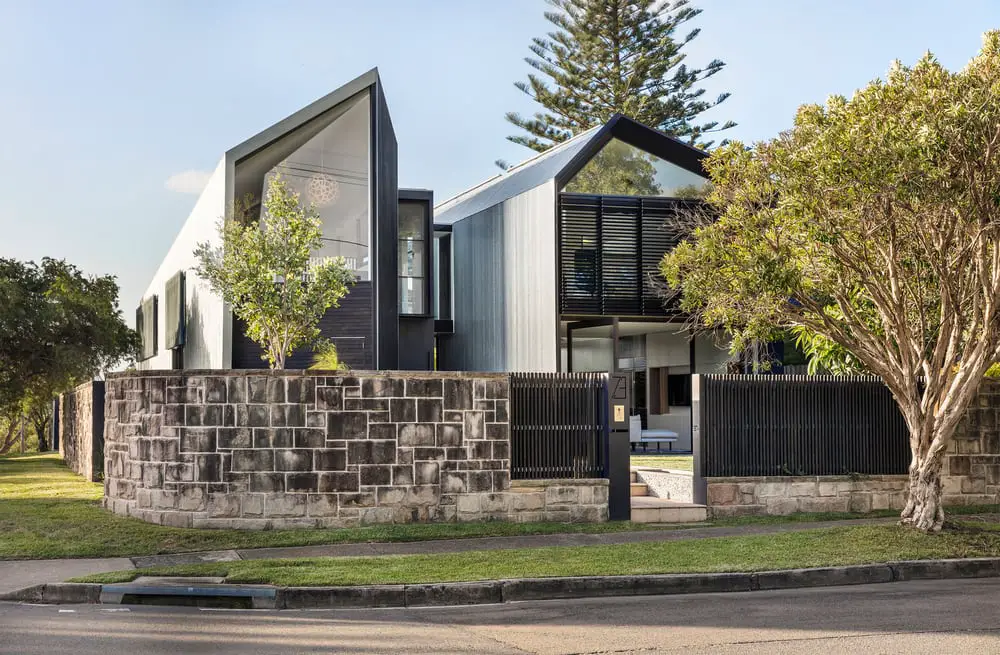
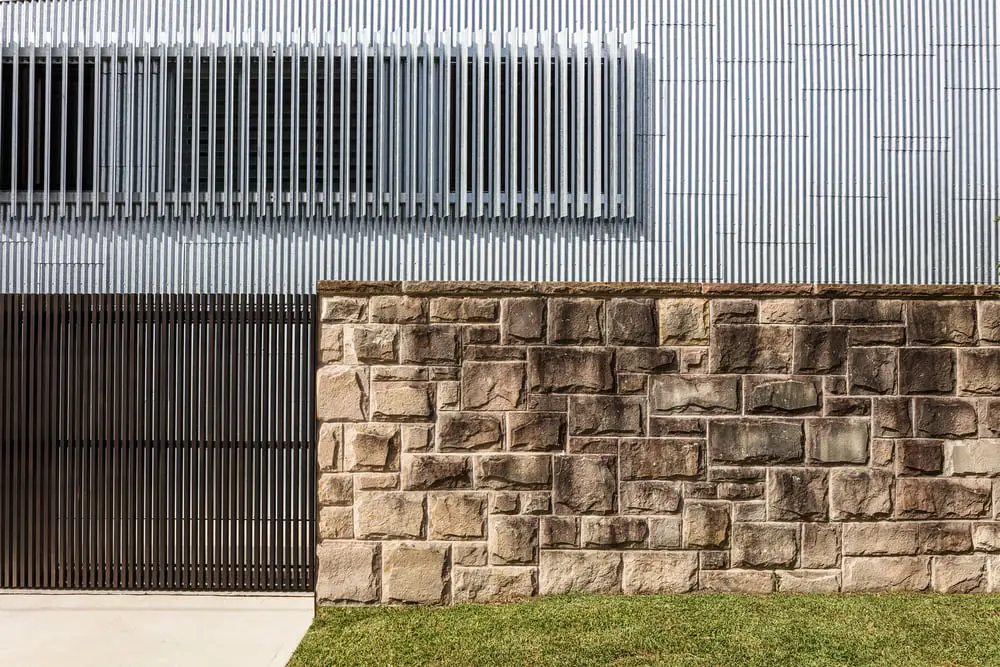
Interior Views:
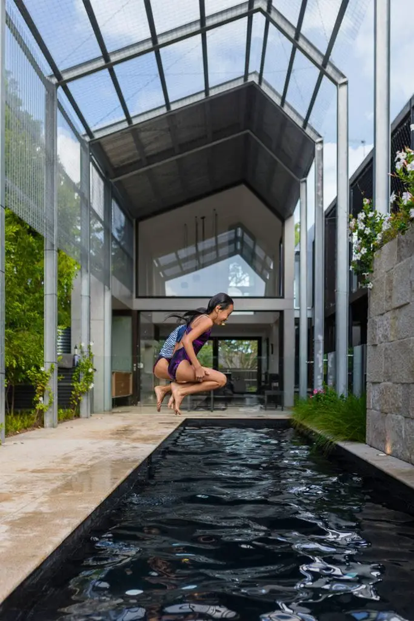
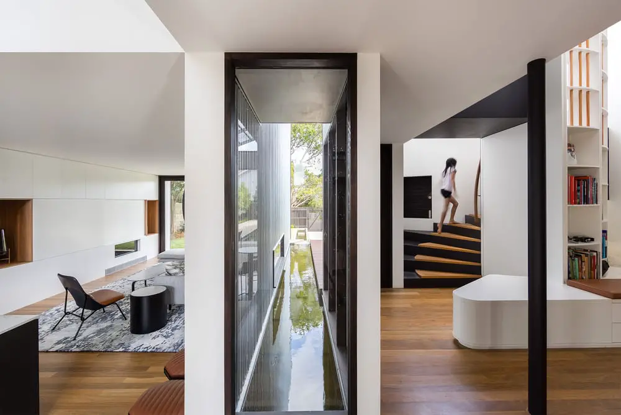
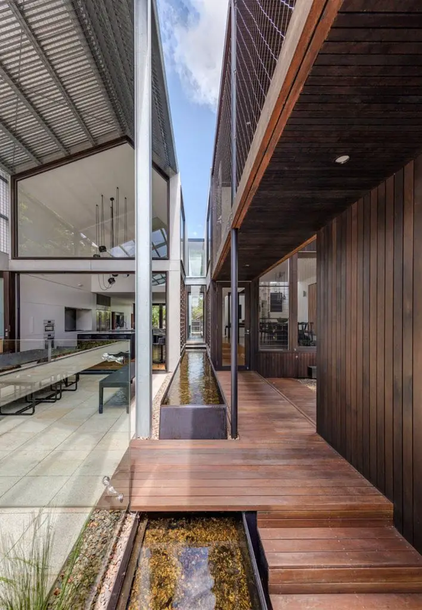
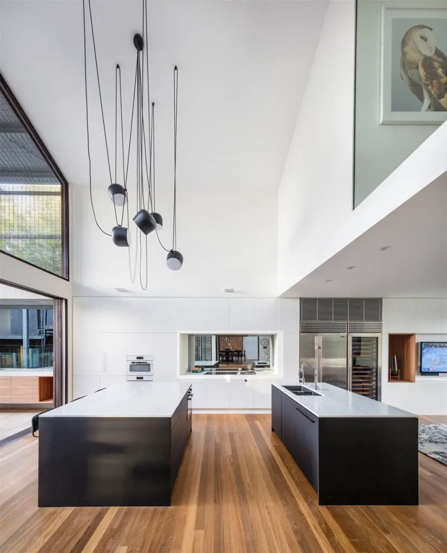

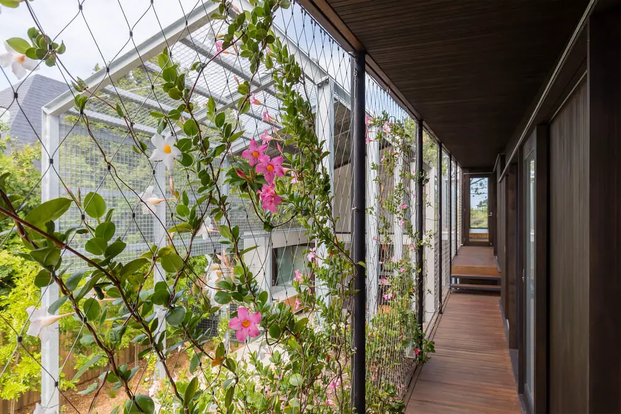
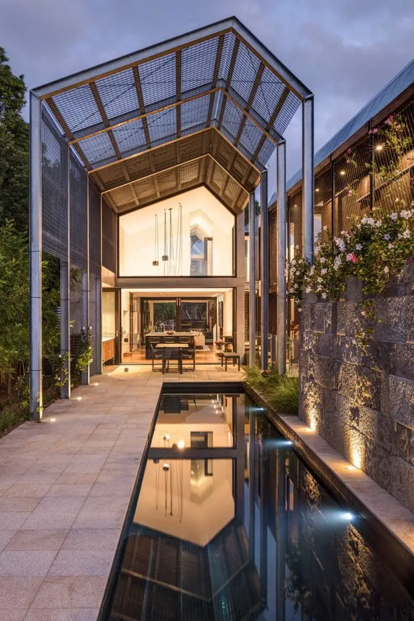
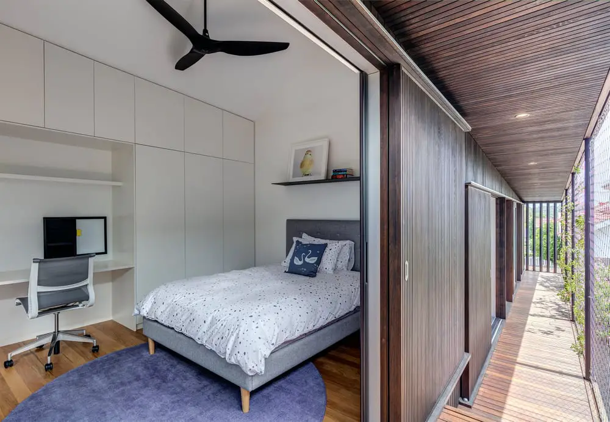
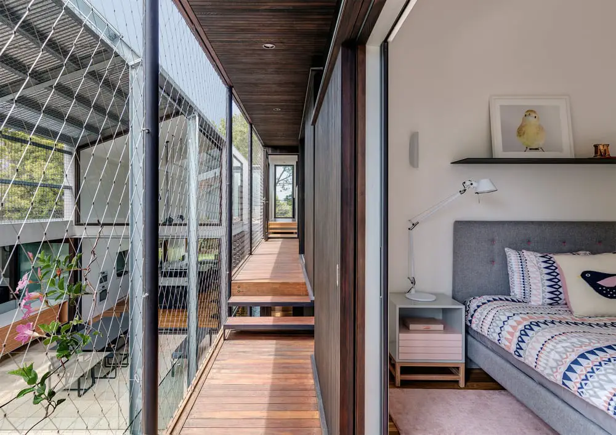
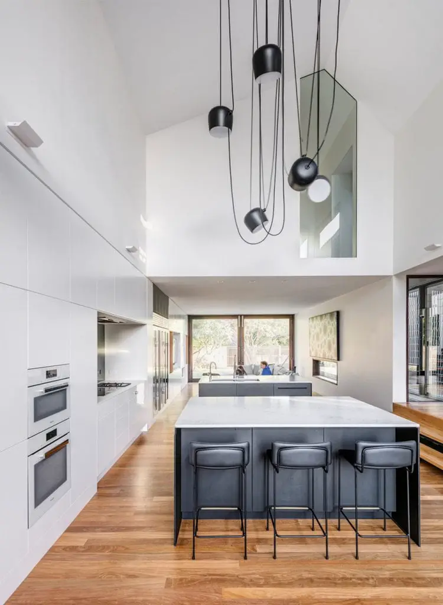
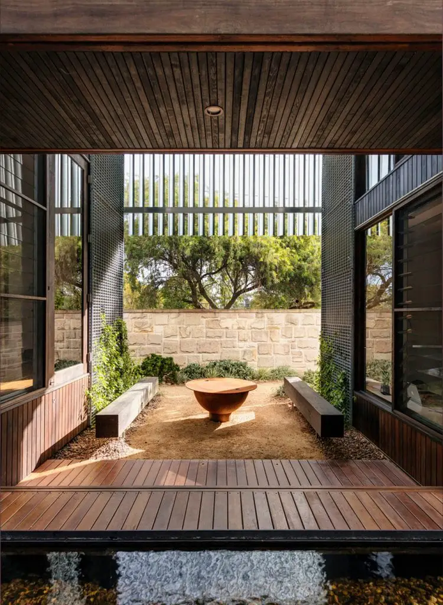
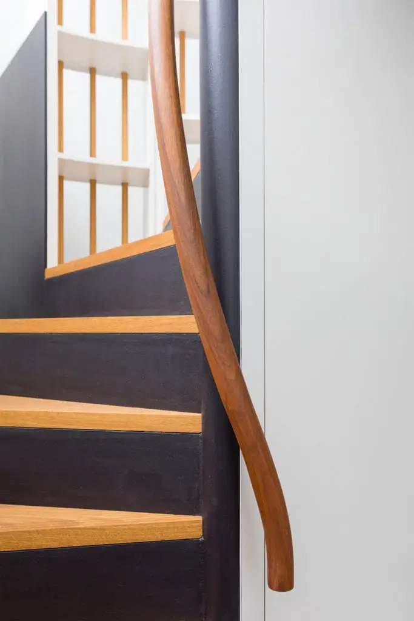
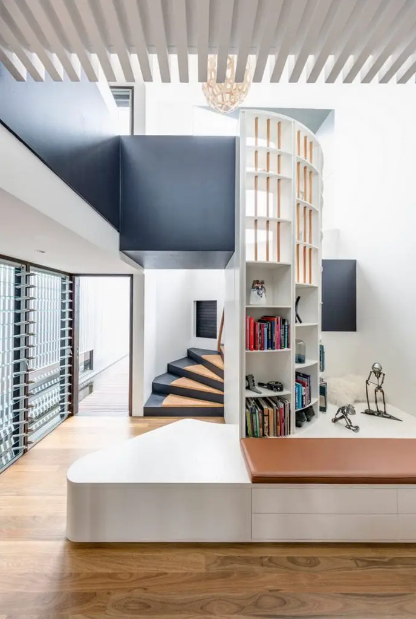
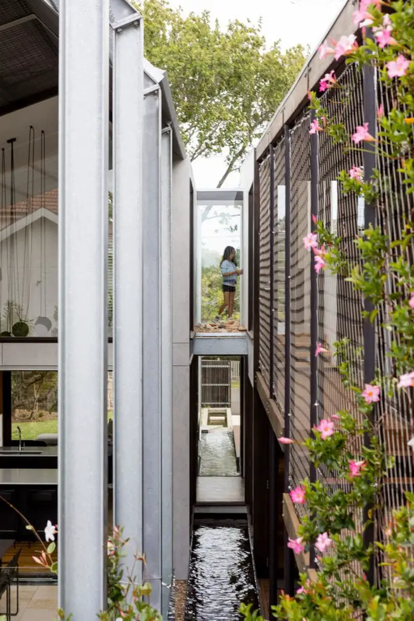

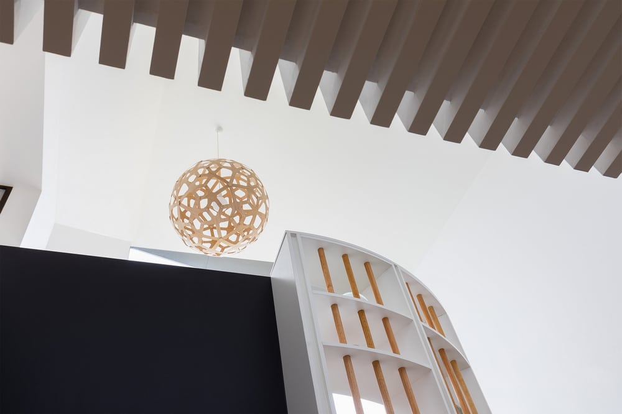
Drawing Views:

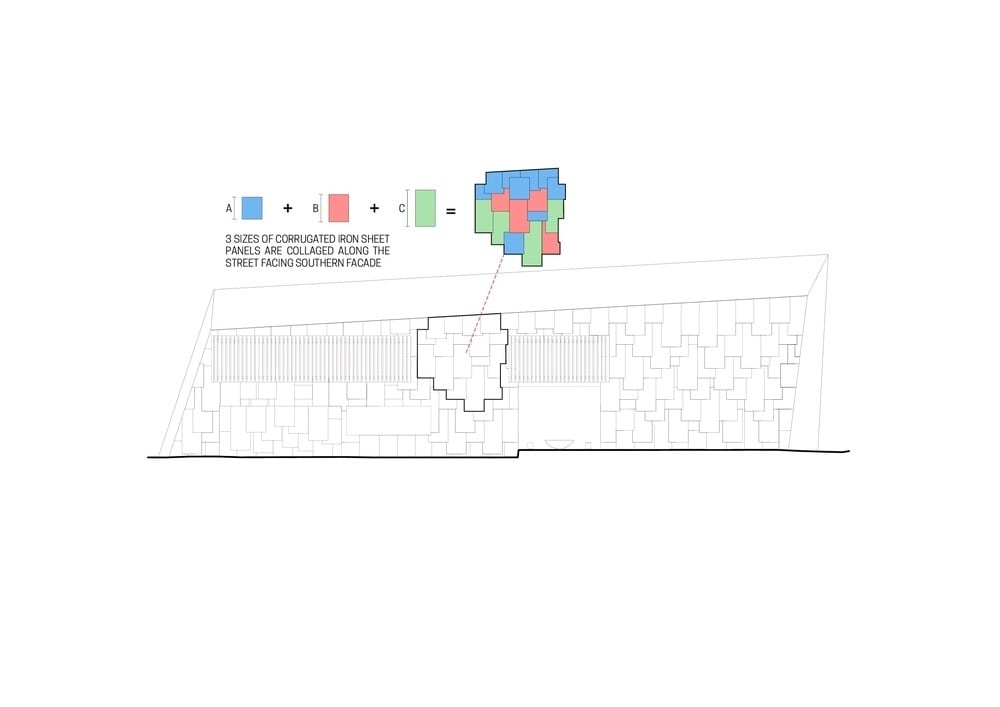

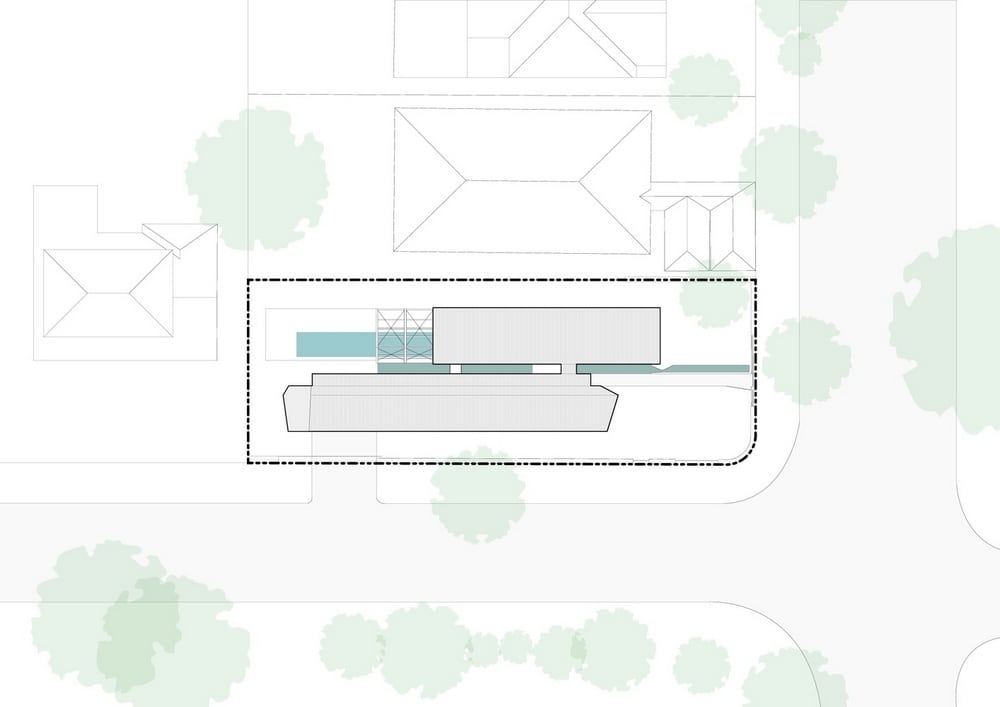


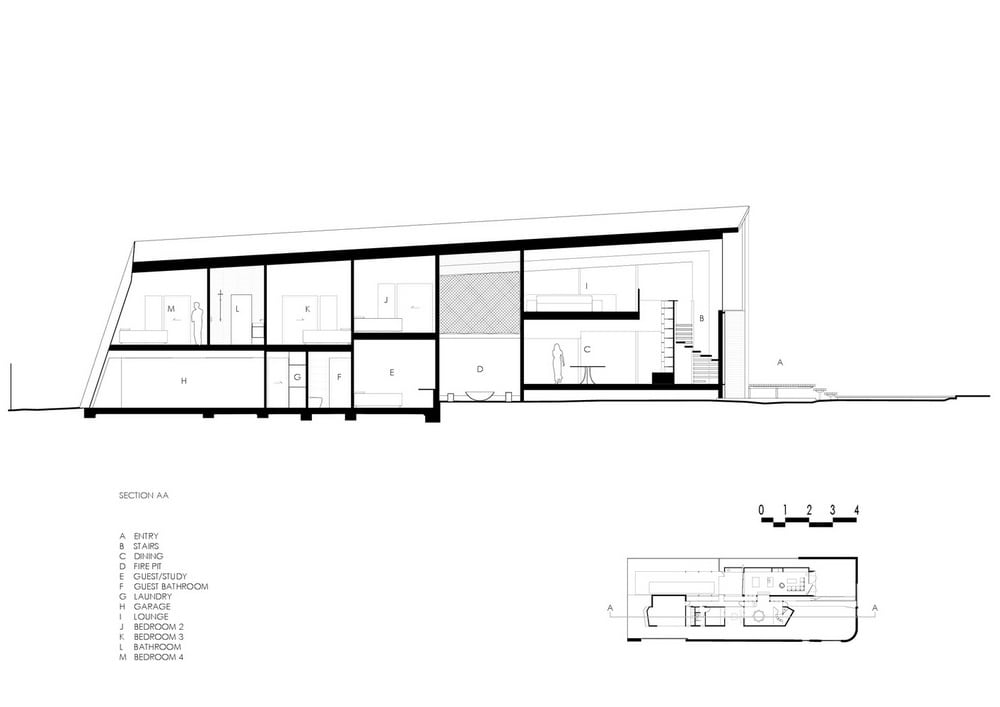
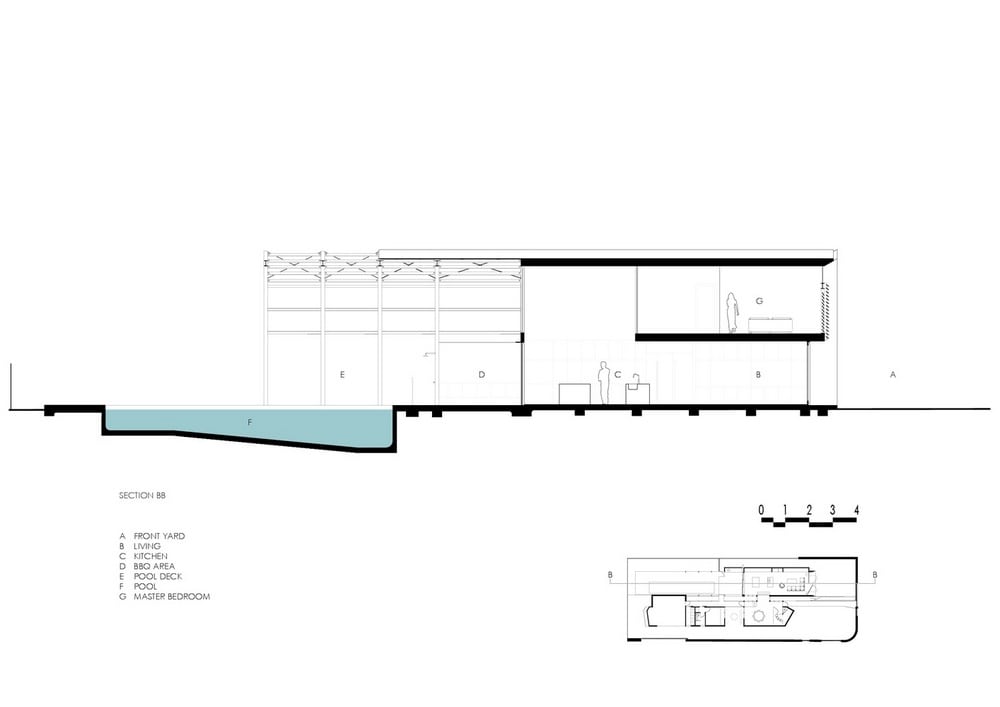
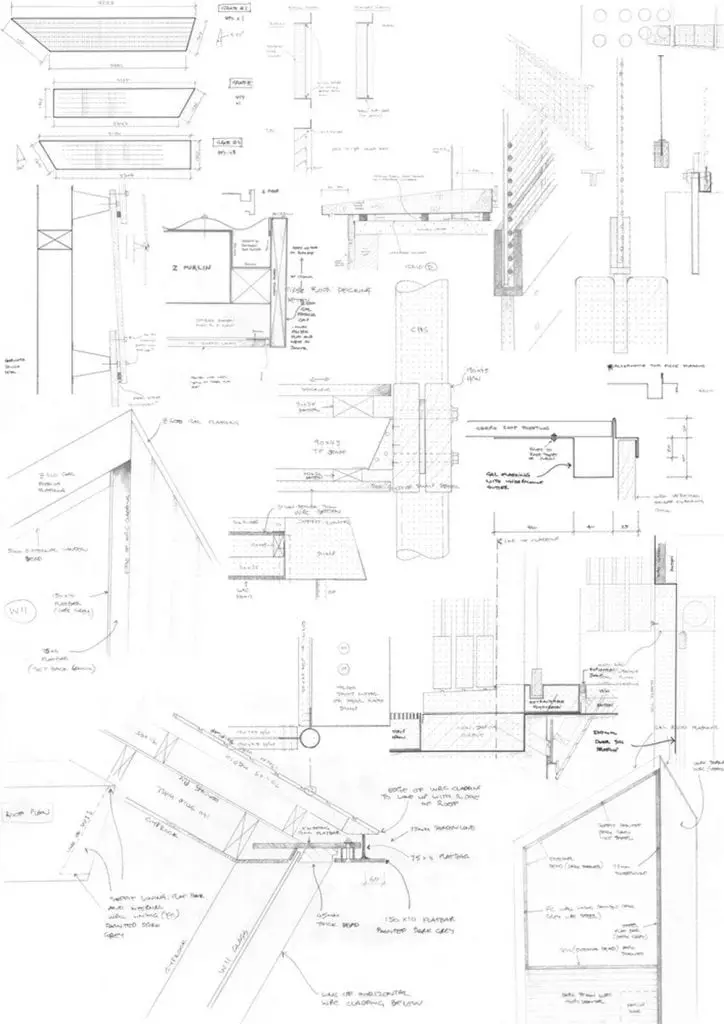
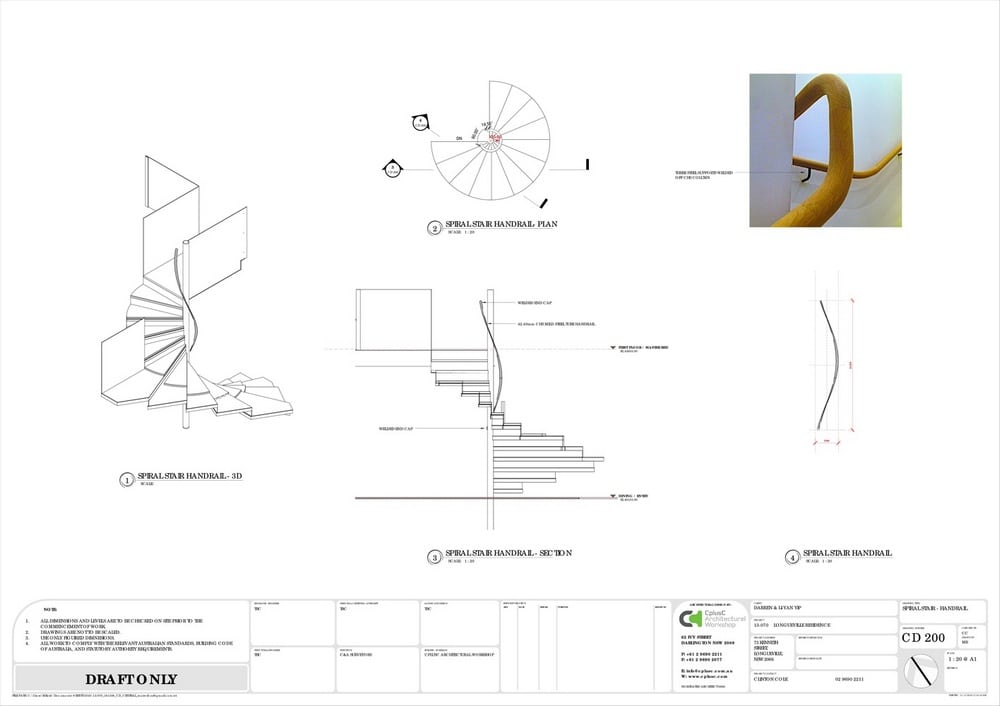
Another must-see Australian house is the Courtyard Home in Melbourne.





