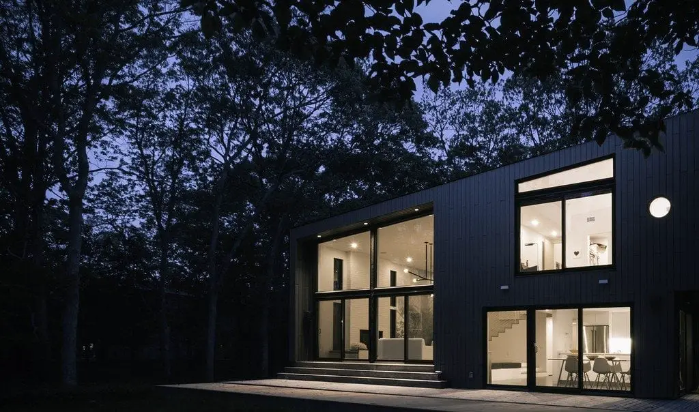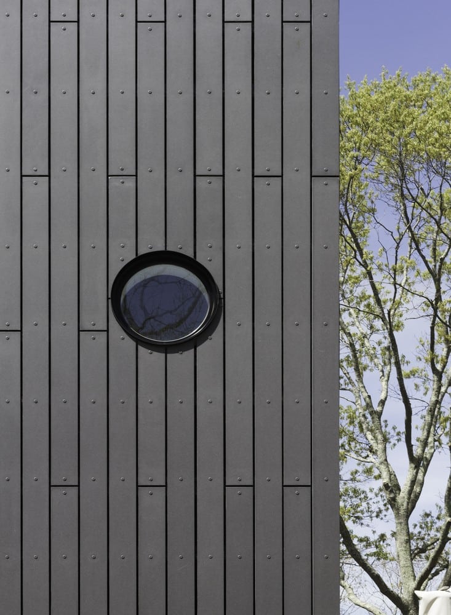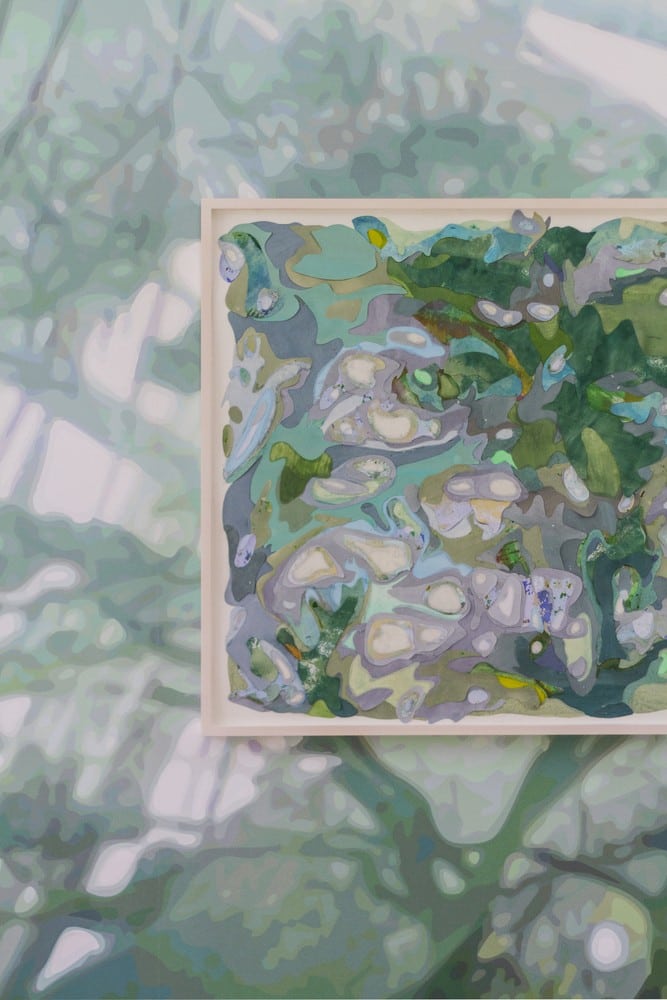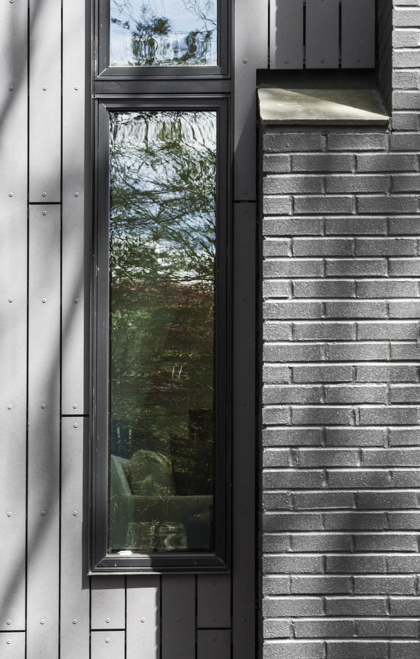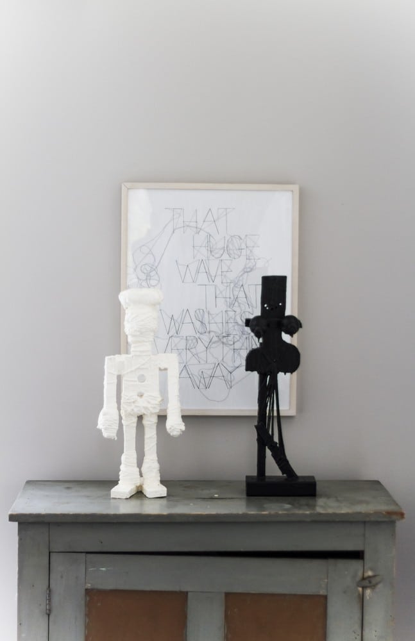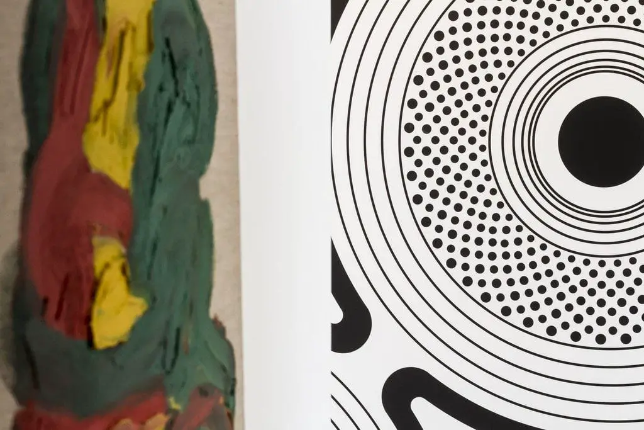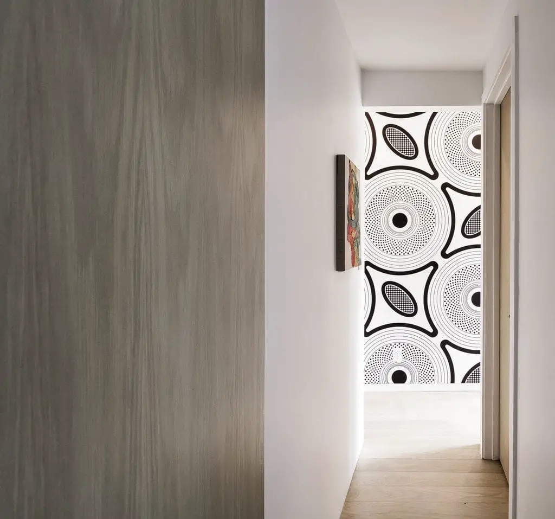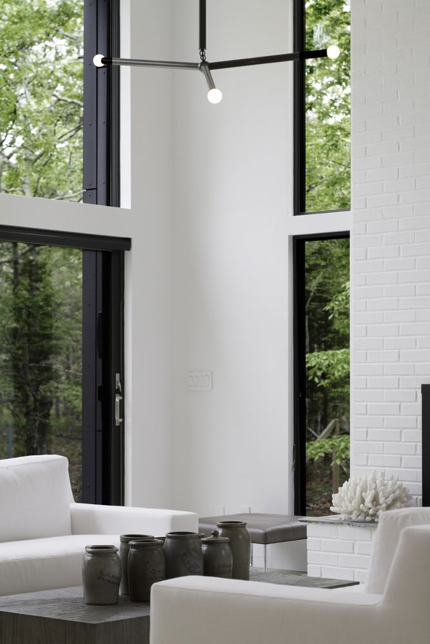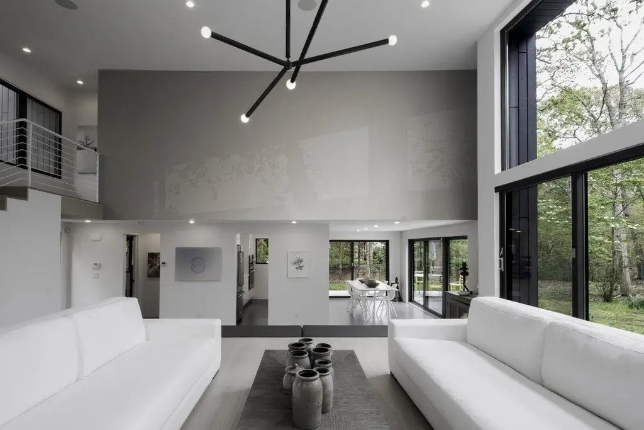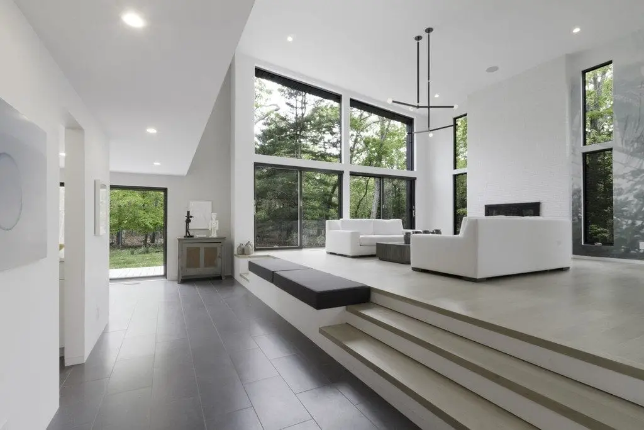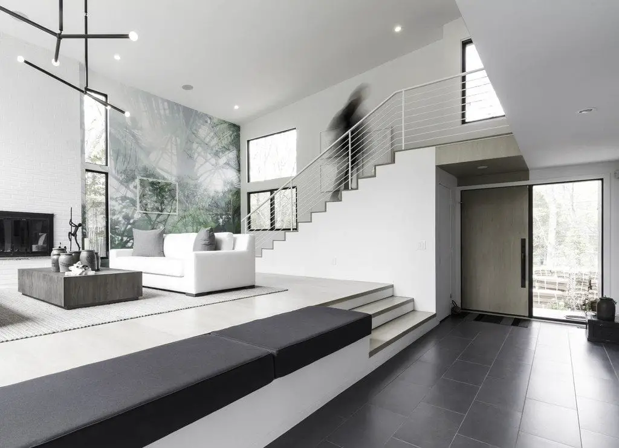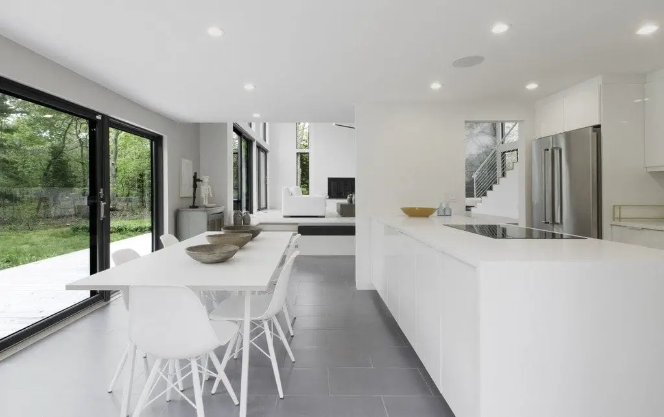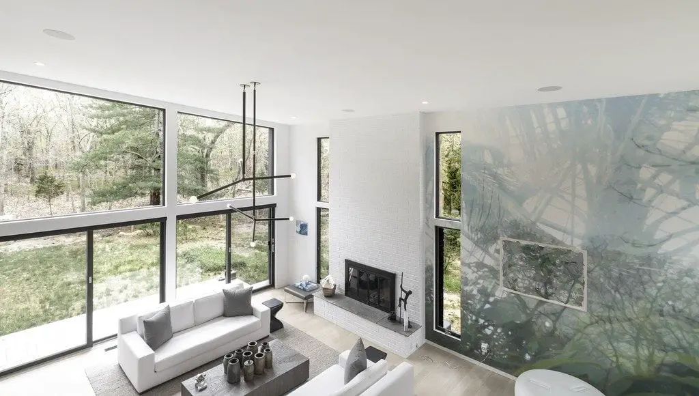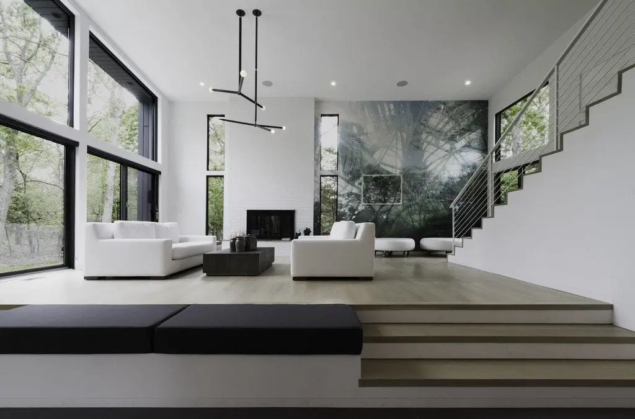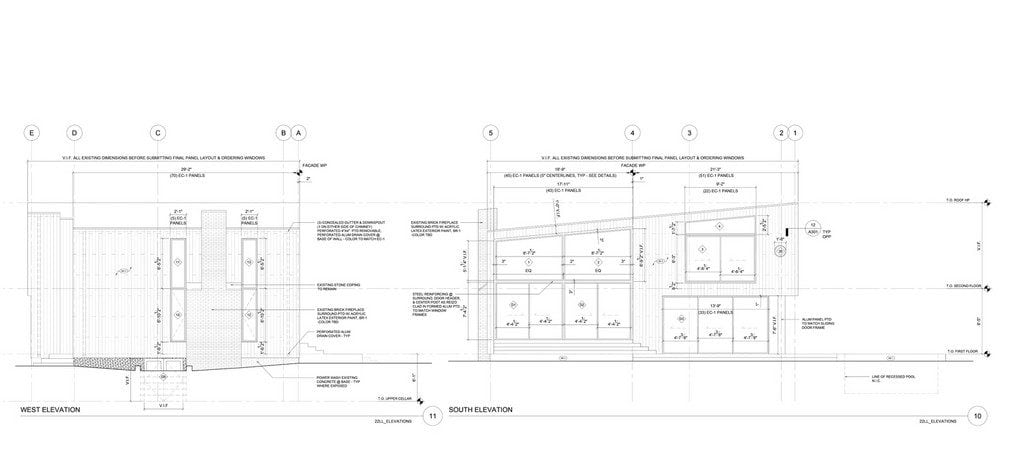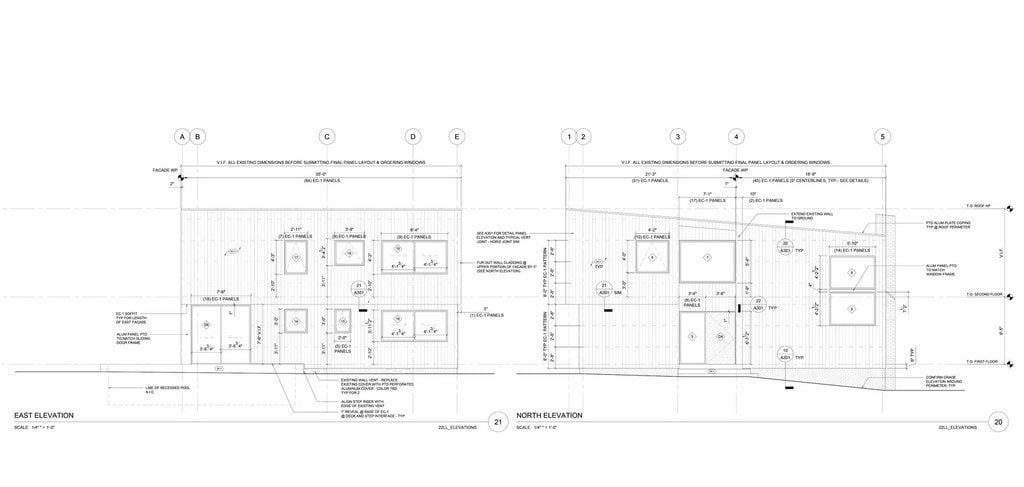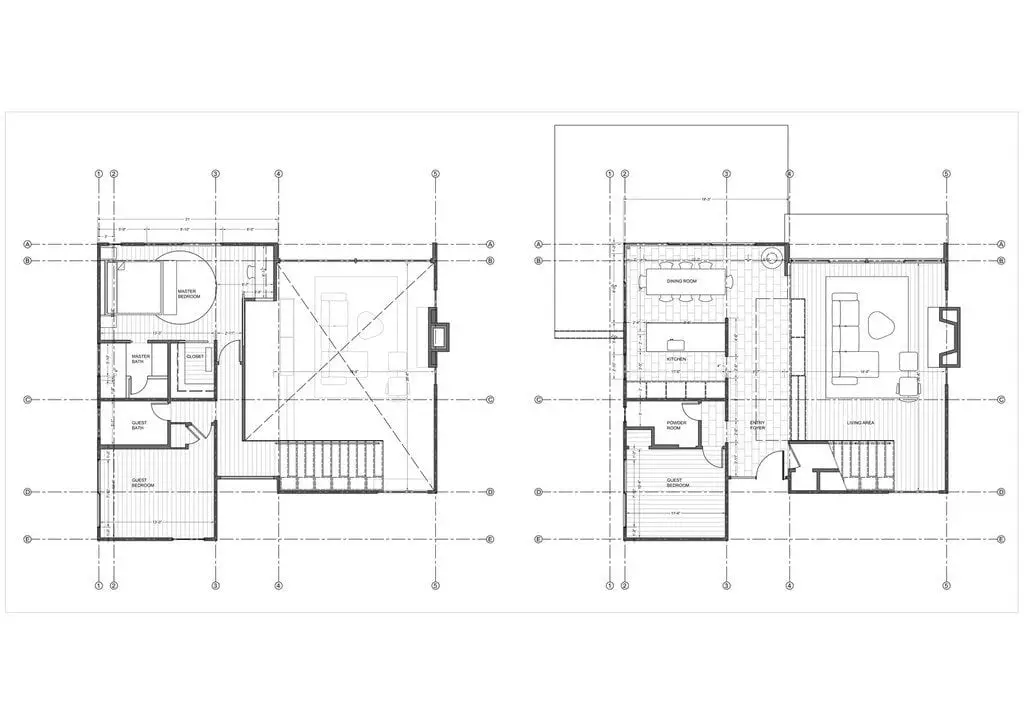Post Contents
East Hampton, United States – AE Superlab
Built Area: 148.64 m2
Year Built: 2017
C+S House is the modern version of an old house built in the 70s. The project called for the complete redesign and renovation of the previous structure. Today, it features minimalist details and clean lines. The challenge was to retain some characteristics of the old home while introducing modern concepts.
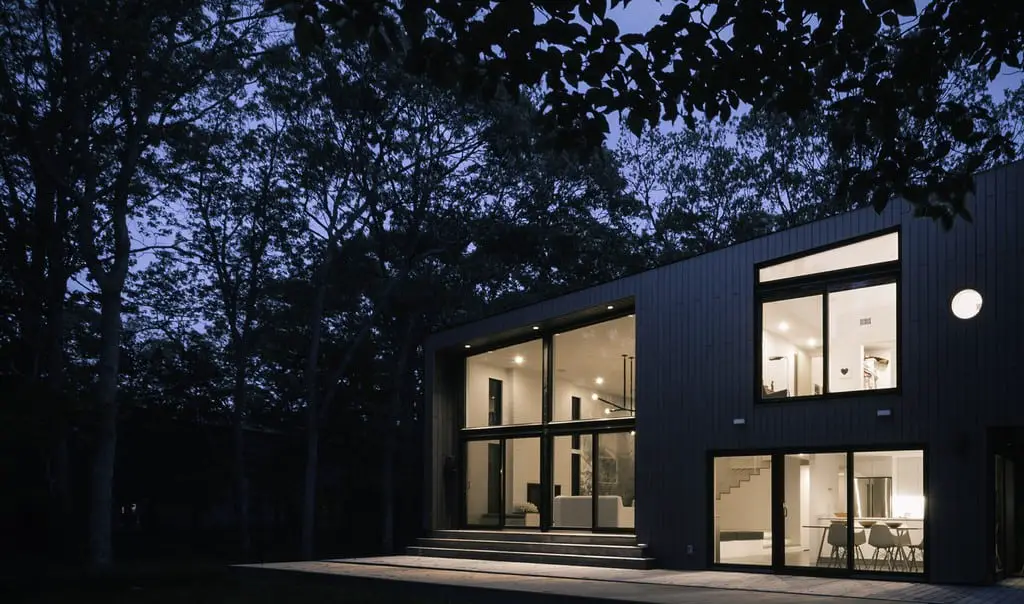
The owners – an art consultant and curator, and a graphic artist – wanted a living gallery space. They wanted their home to showcase their artwork, both old and new. A prominent example are two large murals overlooking the living room.
Large glass windows provide full, unrestricted views of the outside. This creates an indoor/outdoor living experience. At night, when the lights are lit, the house casts shadows through the woods. It appears almost like a beacon in the dark.

The notable themes in the design of C+S House are simplicity and lightness. It does have a gallery feel – bright, spacious, and clean.
Notes from the Architect:
Complete redesign and renovation of an existing 1970’s era house in East Hampton, NY including the addition of two new exterior decks and a future pool.
Clean lines, minimalist details and a limited but carefully selected palette of materials, breathe new life into the existing house, while building on the idiosyncratic character of the original.
Modifications to the exterior include the expansion of the main living room curtain wall, extending the dining room glazing to encompass the corner condition, and altering the shape of the bedroom window to reflect the openings relationship with the roof line.
Upon walking through the front door, one arrives at the main entrance to the house, a multi-functional space that is at once foyer, circulation, and interstitial zone linking the elevated living platform to the kitchen/dining area. The built-in upholstered banquettes invite one to linger and relax, while simultaneously serving to define and delineate the edge of the platform.The Entrance.
The living room is a study in openness and clean lines, with a number of details and highlights that when coupled with the idiosyncratic roof line and spatial configuration of the original house design impart a unique character and personality to the space.
The banquettes at the edge of the living area are upholstered to compliment the main living room furniture, and serve to activate a functional intermediate zone between the kitchen/dining, and living zones as well as helping to visually define and demark the edge of the raised living area platform.
The theme of simplicity and lightness extends to the main stair to the second floor while the new “art wall” provides a new and ideal surface upon which to showcase artworks. The careful geometric order of the interior space and the minimalist material selection provide a powerful counterpoint to the lush wooded exterior. By opening up and re-framing the north living room aperture, the line separating interior and exterior becomes increasingly insubstantial both visually and materially.
Click on any image to start lightbox display. Use your Esc key to close the lightbox. You can also view the images as a slideshow if you prefer. 😎
Exterior Views:
Interior Views:
Drawing Views:
MERU House is yet another interesting home we think you might like…

