Holm Oak House
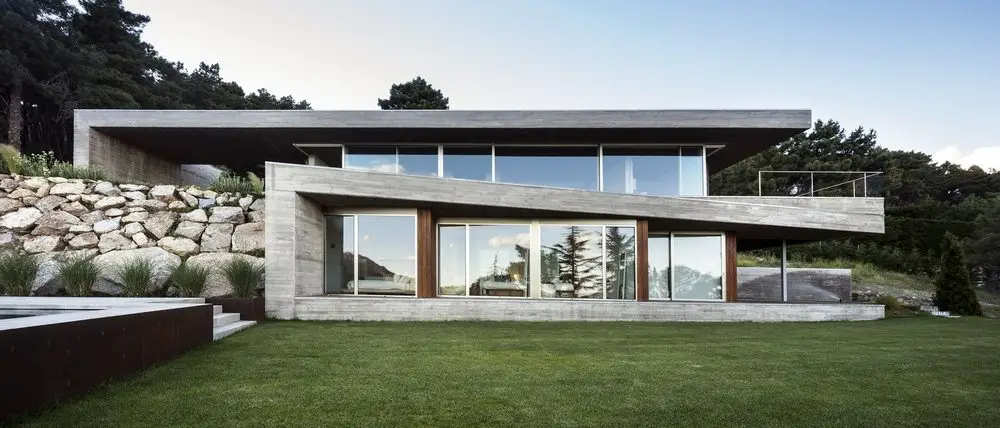
San Lorenzo de El Escorial, Spain – Aranguren&Gallegos Arquitectos Project Year : 2017 Developed Area : 450.0 m2 Photographs : Jesús Granada This stunning mountain retreat was inspired by a single holm oak tree. It was incorporated into the design and now stands in the middle of an open patio. Holm Oak House […]
Forever House
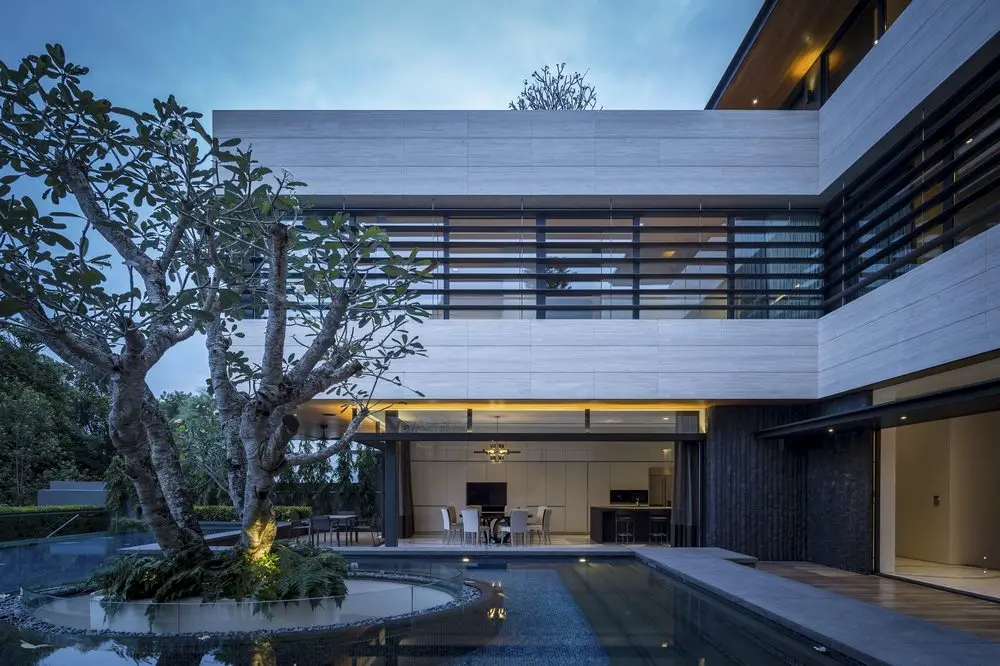
Singapore, Singapore – Wallflower Architecture + Design Project Year : 2016 Developed Area : 1006.0 m2 Photographs : Marc Tey Photography To say that Forever House is grand and luxurious would be a gross understatement. The homeowners’ “no-expense spared” mandate is evident all throughout the house. For starters, there’s a six-car garage with a […]
Casa Öcher
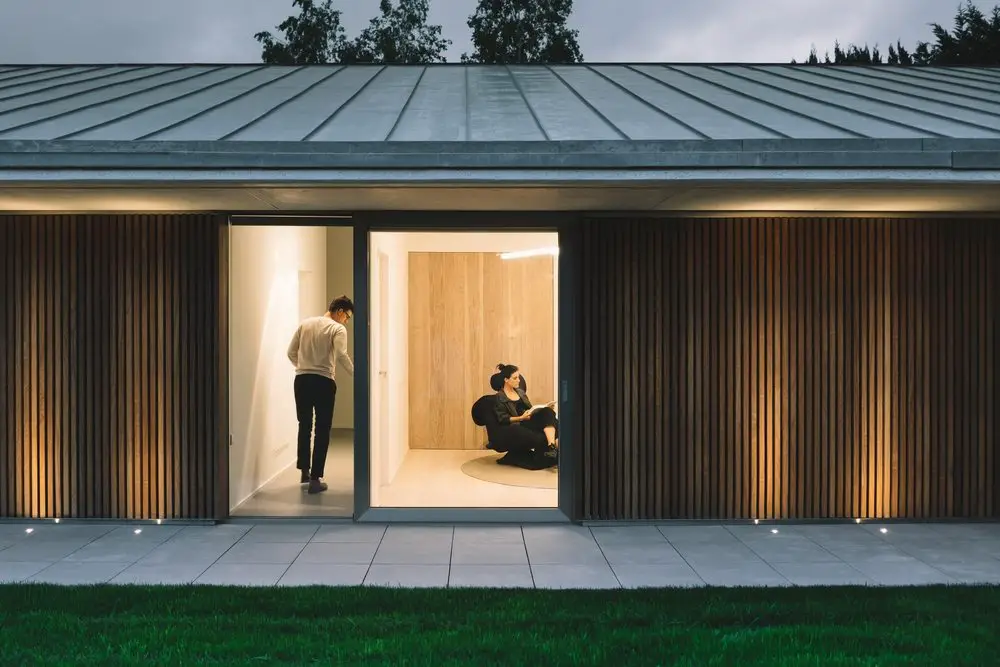
Navarre, Spain – MLMR Arquitectos Project Year : 2017 Developed Area : 400.0 m2 Photographs : Josema Cutillas, Pablo García Esparza Casa Öcher is a long concrete structure that resembles a wall. True to form, it serves several functions: as protection, shelter, and security. Towards one end, it forms into an L-shaped building, […]
Casa Bogavante
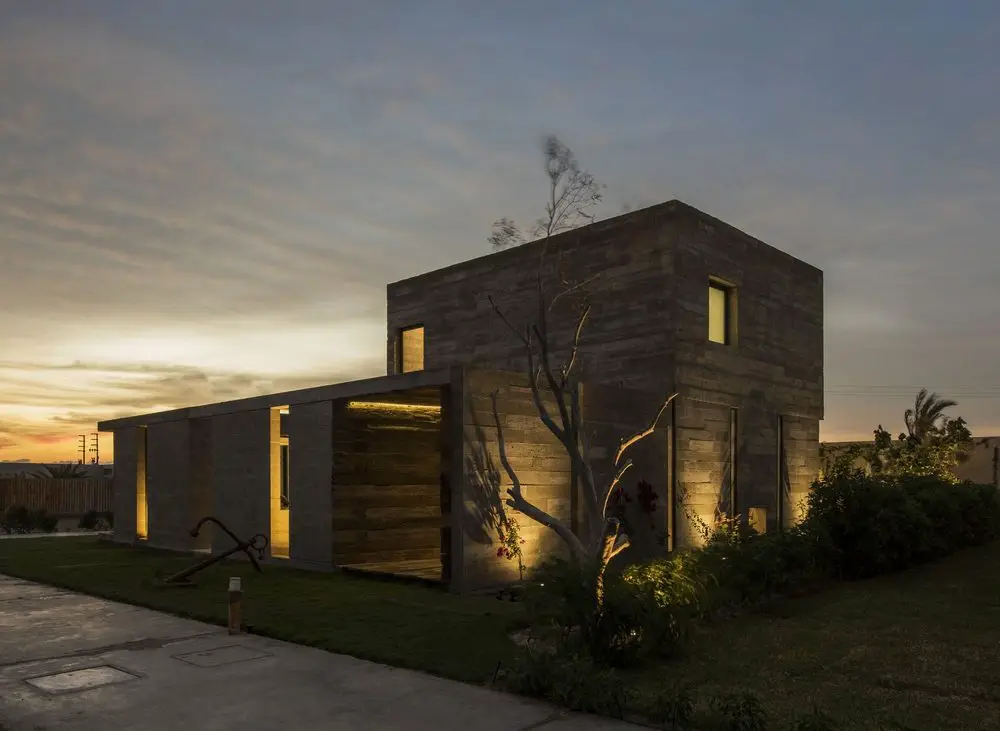
Paracas, Peru – Riofrio Arquitectos Project Year : 2018 Developed Area : 258.0 m2 Photographs : Elsa Ramirez Casa Bogavante derived its design inspiration from the desert. Because of its location, the house is regularly exposed to strong winds. Thus, the house was designed as a wind barrier. It has a courtyard garden with […]
A Box in Disguise
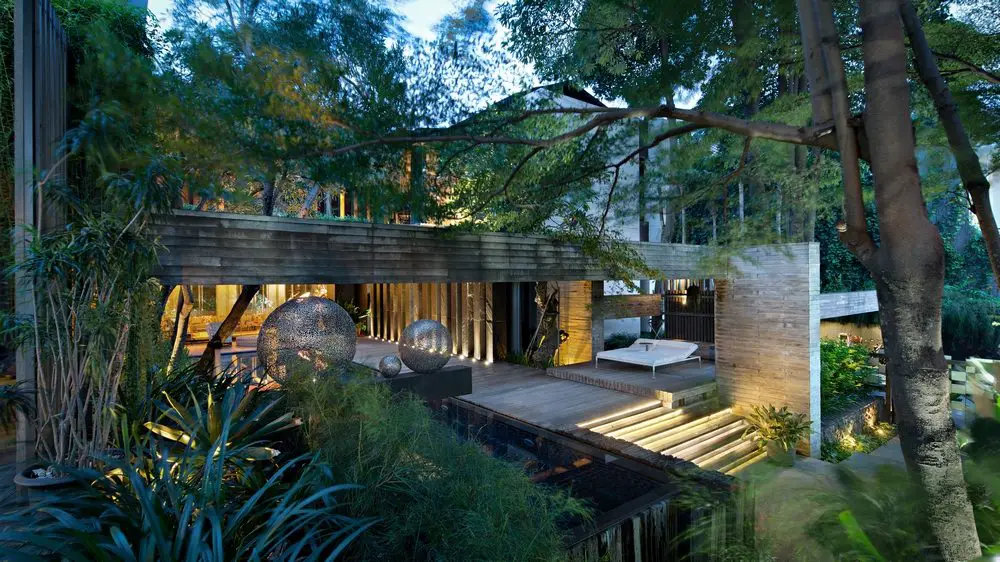
Jakarta, Indonesia – Wahana Architects Project Year : 2009 Developed Area : 1800.0 m2 Photographs : Mario Wibowo A Box in Disguise is a large residential structure with generous spaces. Its lavishness is barely visible from the outside. In fact, it is hidden from the street, amidst tall trees and dense bushes. But once […]
Tramuntana House
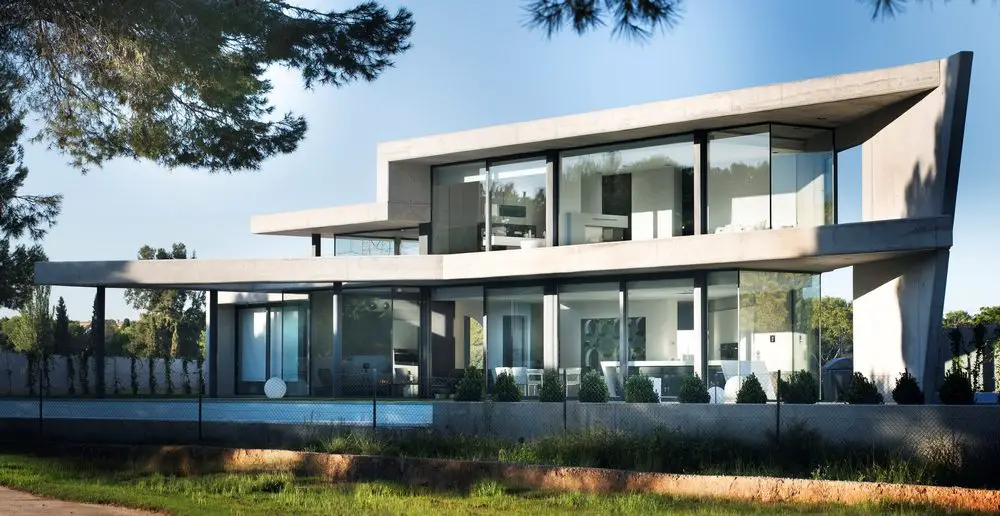
Bétera, Spain – Perretta Arquitectura Project Year : 2017 Developed Area : 246.0 m2 Photographs : Alfonso Calza Tramuntana House is a two-storey residential structure that features clean lines and sharp edges. Its east orientation is open, with huge glass walls that allow indoor-outdoor interplay. The house is finished in concrete. This contributes […]
1413 House
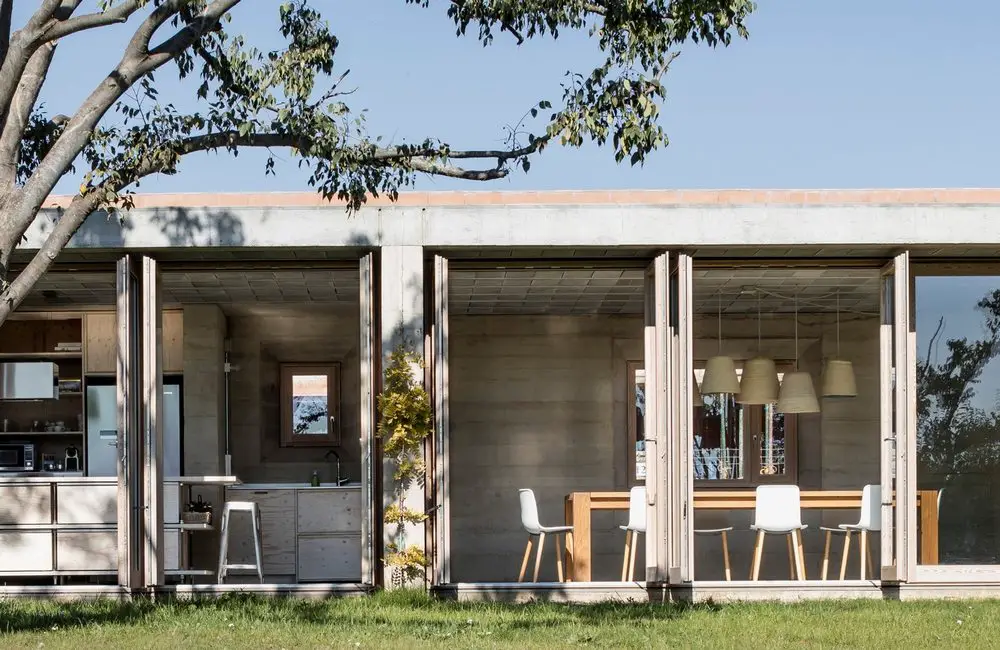
Ullastret, Spain – HARQUITECTES Project Year : 2017 Developed Area : 330.0 m2 Photographs : Adria Goulà The design of the 1413 House focused on an old stone-walled fence that used to stand at the site. Re-contextualizing the wall, the architects designed a home that represents the fence. A one-storey structure that stands […]
Courtyard House
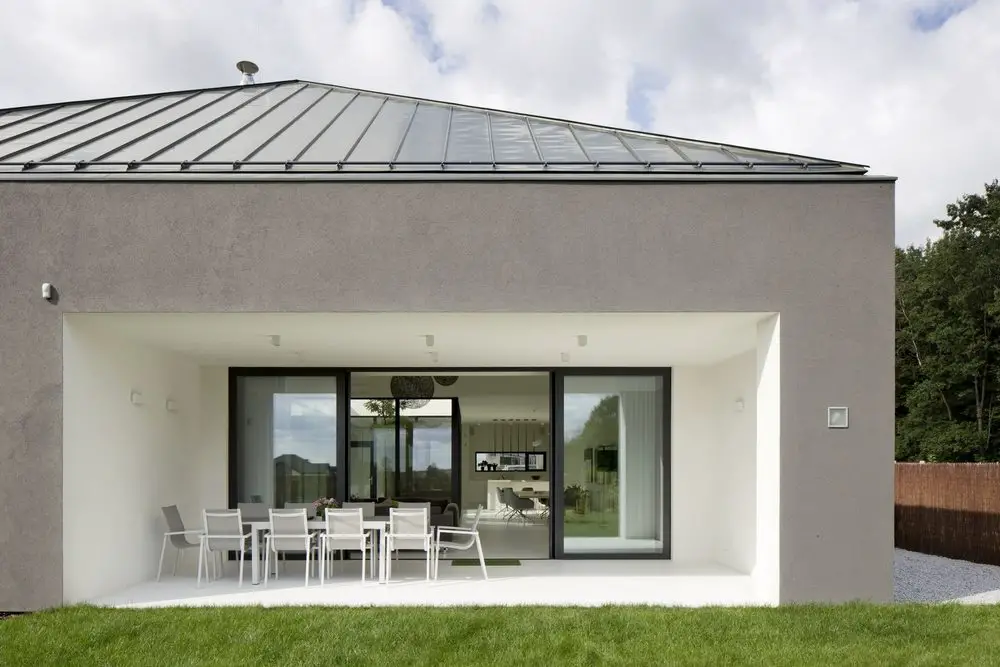
Gliwice, Poland – INOSTUDIO Project Year : 2016 Developed Area : 280.0 m2 Photographs : Marcin Grabowiecki Courtyard House is a stark white structure located near a forest in a densely populated neighborhood. The design is relatively simple – a pitched roof, symmetrical façade, nothing ostentatious. It’s a minimalistic, contemporary piece of architecture […]
La Mira Ra
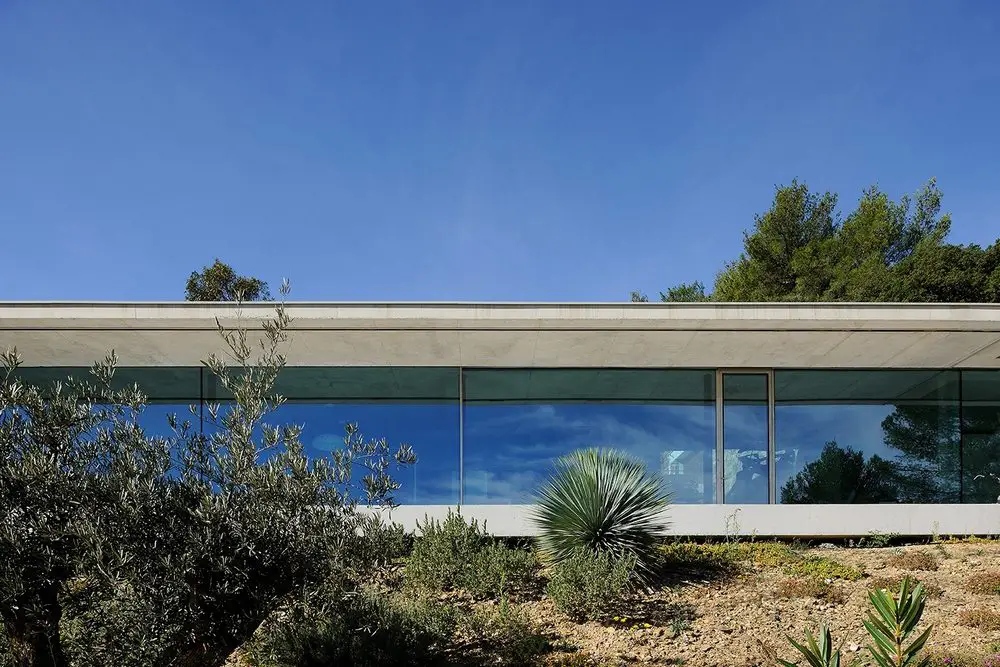
France – AUM Pierre Minassian Project Year : 2017 Developed Area : 350.0 m2 Photographs : Erick Saillet La Mira Ra represents the marriage between nature and architecture. It is a rectangular contemporary residential structure sitting at the foot of the mountains. The stone home is well surrounded by tall trees and lush vegetation. […]
Casa Ponce
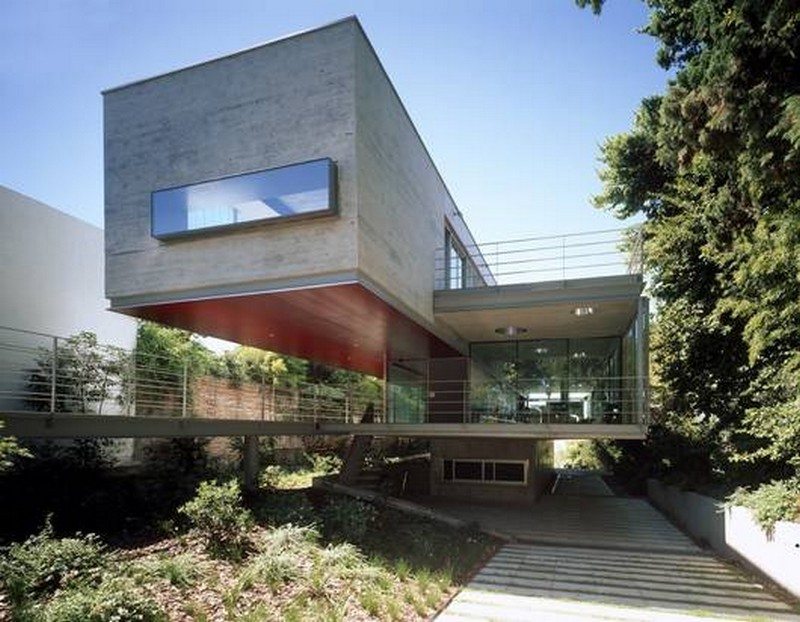
Buenos Aires, Argentina – Mathias Klotz Project Year : 2000 Developed Area : 570.0 m2 Photographs : Roland Halbe Casa Ponce is a contemporary home that stands in a 1940s neighborhood. The site is long, narrow, and steeply sloped, surrounded by lush vegetation. It also has great views of the Río de La Plata river. […]
