Marble House
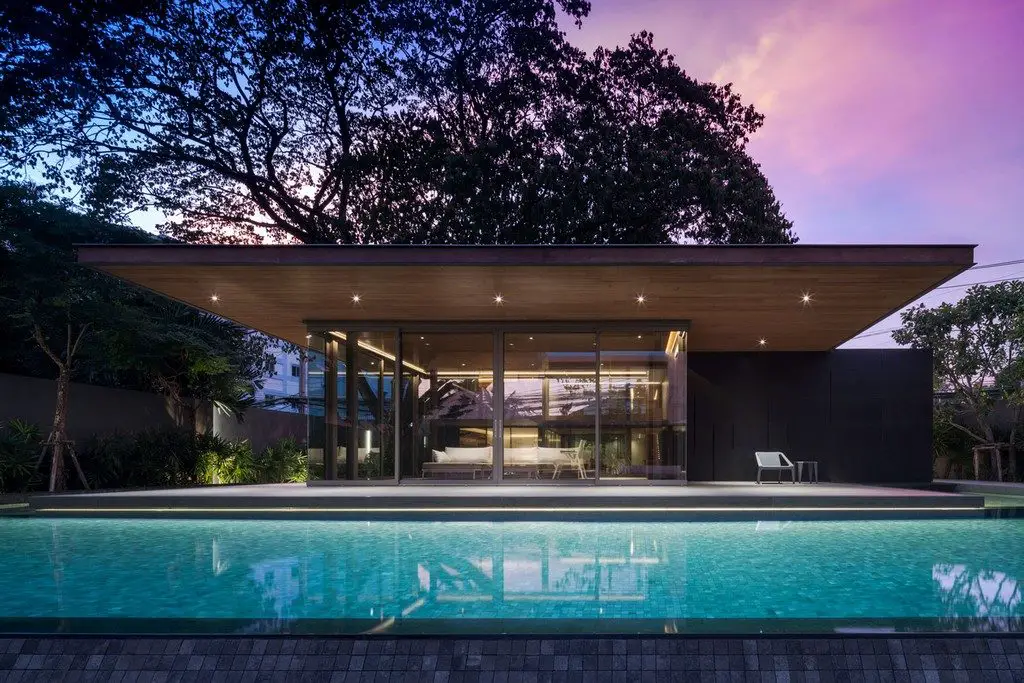
Bangkok, Thailand – Openbox Architects Project Year : 2017 Developed Area : 1000.0 m2 Photographs : Wison Tungthunya Marble House looks more like an art piece than a residential structure. This is mission accomplished for the architects whose main design idea is to successfully integrate interior design, landscape, and architecture in one piece – and […]
Cantilever House
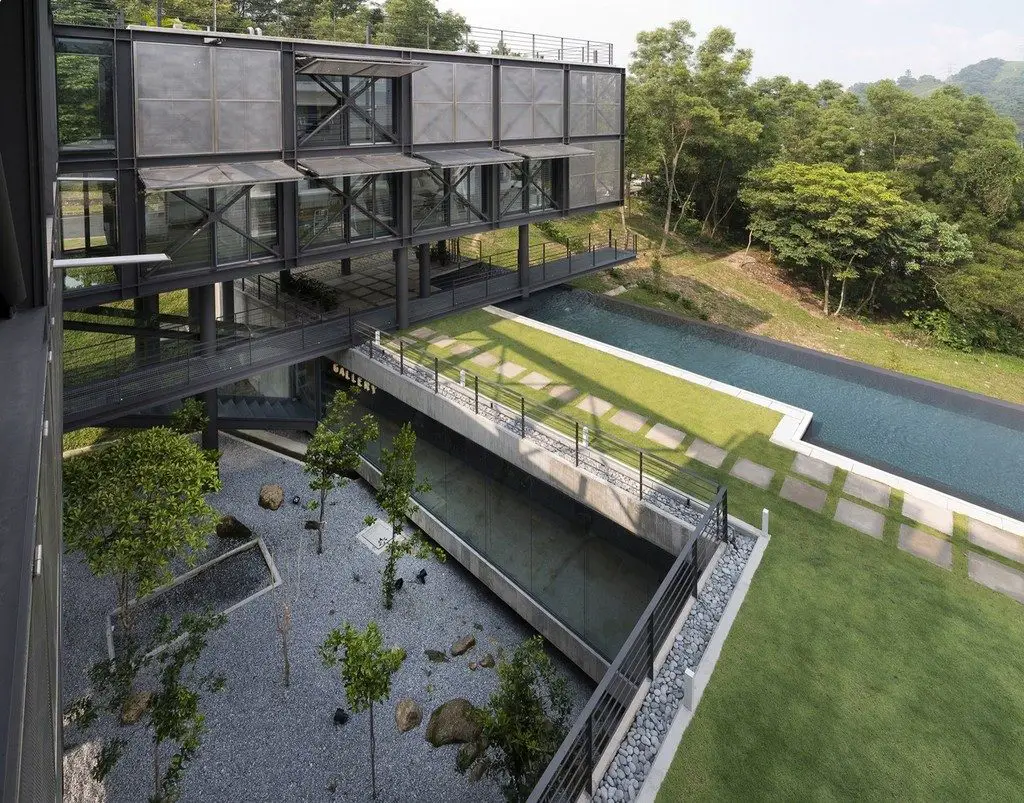
Kuala Lumpur, Malaysia – Design Unit Sdn Bhd Project Year : 2015 Developed Area : 648.14 m2 Photographs : Lin Ho Photography The Cantilever House exemplifies the strength of industrial architecture. The structure, with steel columns and concrete rising up from the ground, provides a strong visual impact amidst the lush, green […]
Concrete Box House – Beauty in simplicity
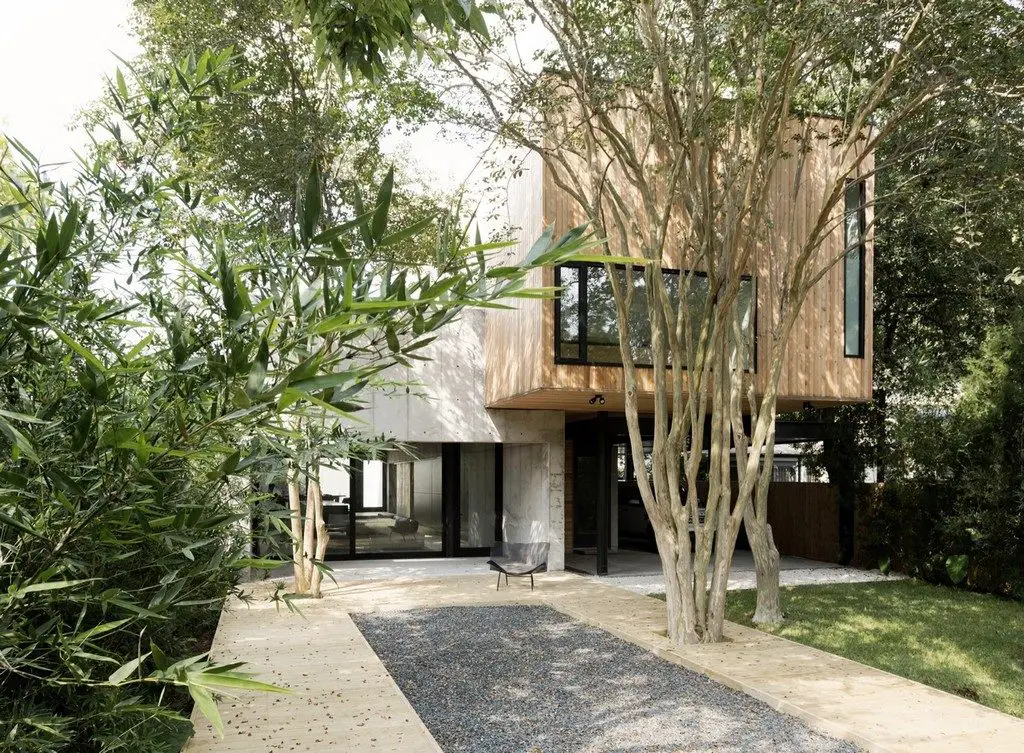
Houston, United States – Robertson Design Project Year : 2015 Developed Area : 268.5 m2 Photographs : Jack Thompsen Concrete Box House attempts to integrate two contrasting materials – timber and concrete – in one flawless architectural piece. This residential structure consists of three elements: a wooden box, a concrete box, and […]
3SHOEBOX House
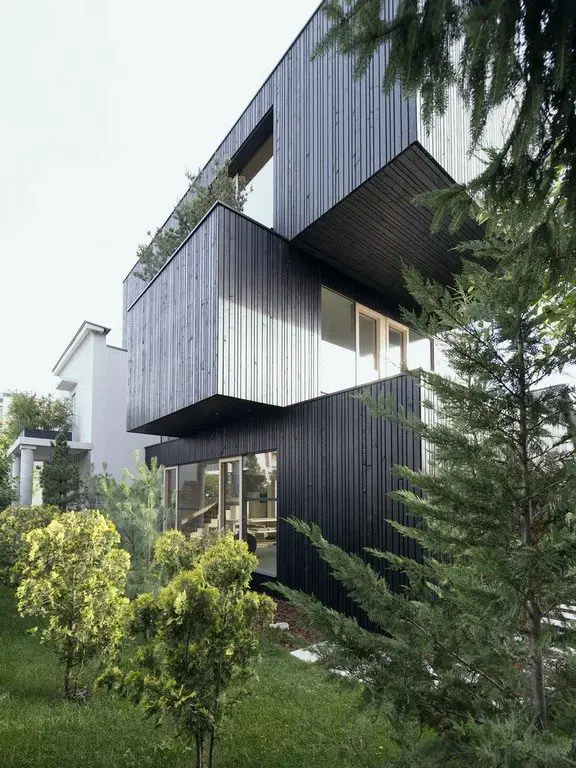
Ljubljana, Slovenia – OFIS Architects Project Year : 2017 Developed Area : 228.0 m2 ( 2462 Sq ft2 ) Photographs : Tomaz Gregoric The 3SHOEBOX House is an interesting residential structure and is made up of three cubes in dark wood cladding. One cube sits on top of the other, forming what appears to be […]
Up-cycled Warehouse
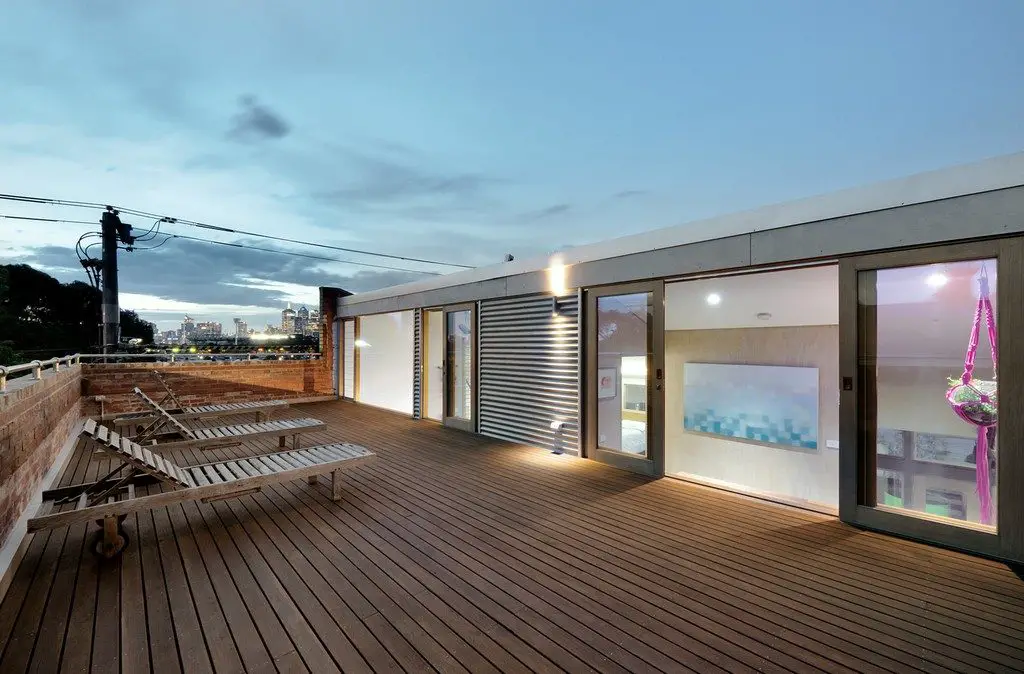
Richmond, Australia – Zen Architects Project Year : 2013 Developed Area : 240.0 m2 Photographs : Emma Cross From what used to be a leaky warehouse back in the 60s, this up-cycled structure is now a bright, airy, and energy-efficient home for a beautiful family. The open space provides generous lighting, giving […]
IT IS A GARDEN
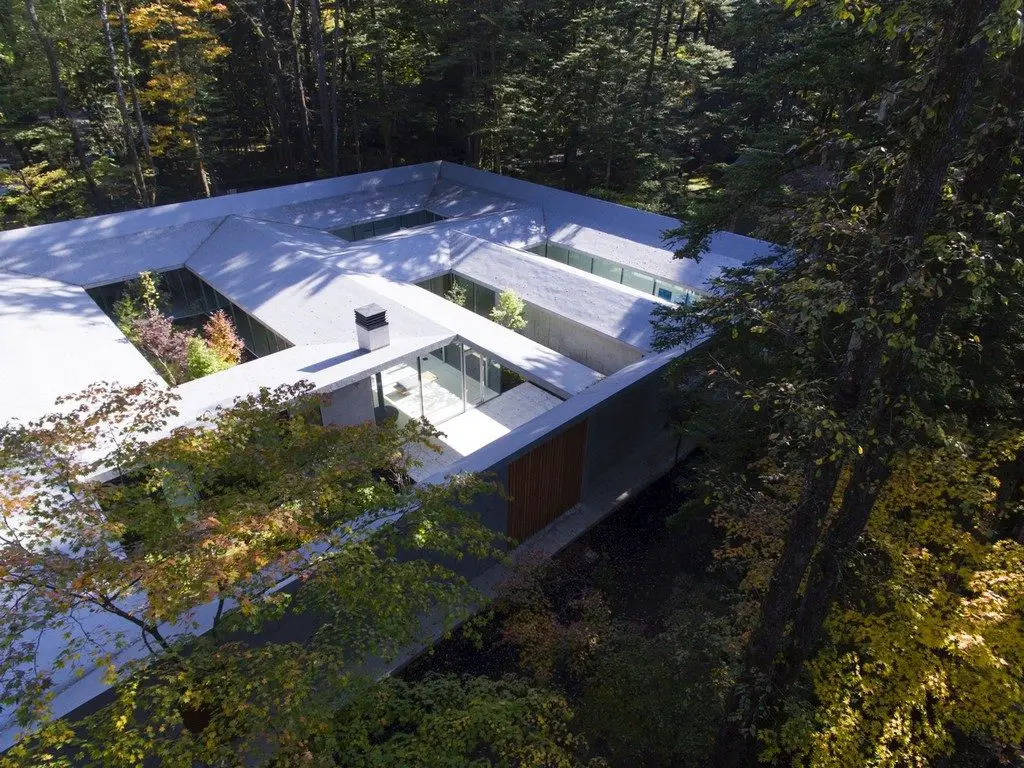
Nagano, Japan – ASSISTANT Project Year : 2016 Developed Area : 475.0 m2 Photographs : Daici Ano This architectural piece stands in the middle of a dense forest, not even bothering to blend in with its surroundings. The house, in all its white, modern glory, looks somewhat out of place. But this […]
The Quest
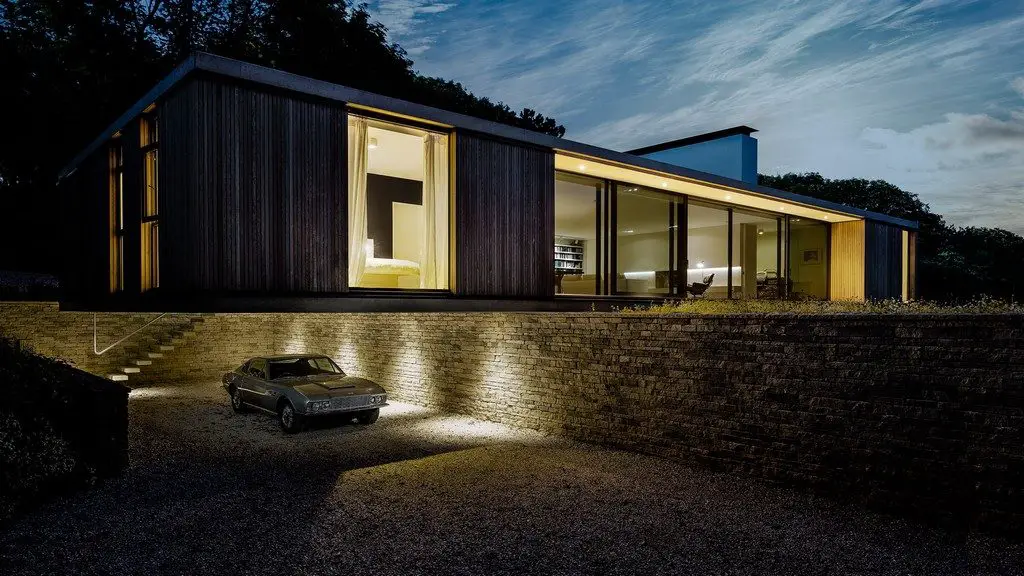
Swanage, UK – Ström Architects Project Year : 2016 Developed Area : 235.0 m2 Photographs : Martin Gardner & Michael Sinclair The Quest is a single-story residential space designed on the premise of simplicity. It eliminated whatever is unnecessary and the overall result focused on the functionality of space – the less clutter, the better. […]
Atherton – a pond needing a new home
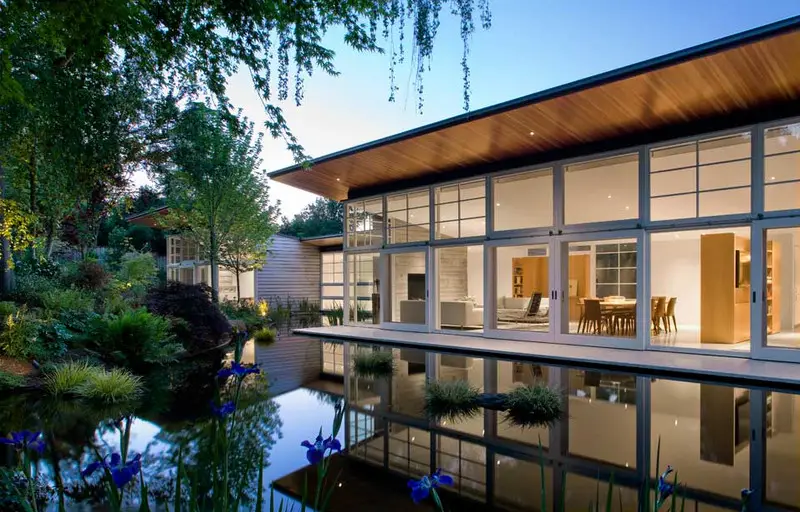
Near San Francisco CA – Turnbull, Griffin Heasloop Year Built: 2009 Built area: House 3,335 sf | Garage 815 sf | Home office 575 sf | Cabana 505 sf Lot size: 49,770 sq (4,600 m2) Photography: David Wakely A dilemma! A beautifully landscaped lot with a structurally unsound home! Doesn’t sound too hard […]
The Sebastopol Residence

Sebastopol, California USA – Turnbull Griffin Haesloop Project Year: 2008 Area: 156.0 m2 (1700 sq. ft.) Lot Size: Acreage Photography: David Wakely View versus ideal aspect! In the northern hemisphere, a southern aspect means access to winter sunshine that lifts spirits and reduces power bills. But the view doesn’t always cooperate with the position of the sun. […]
Invisible House
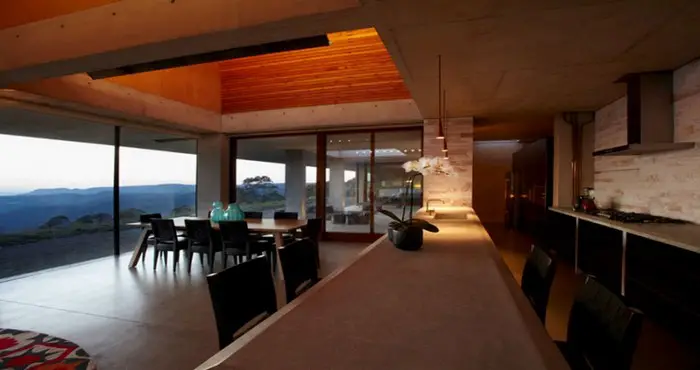
Blue Mountains NSW Australia – Peter Stutchbury Architecture Australia is the oldest and driest continent. It’s a land of contrasts with awesome deserts, verdant rainforests and the iconic Blue Mountains. The latter are a series of impassable valleys and peaks edged with magnificent sandstone cliffs. It took the early white settlers more than 30 years to […]
